The Chicago Plan Commission has approved the residential redevelopment at 6121 S Hermitage Avenue in West Englewood. Located on the corner with W 61st Street and bound by S Paulina Street to the east, the project will rehab the former Charles Earle Elementary School which was closed in 2013. Now developers Gorman & Company LLC and Phoenix Recovery Support Systems are working with local firm Beehyyve on the design for the property.
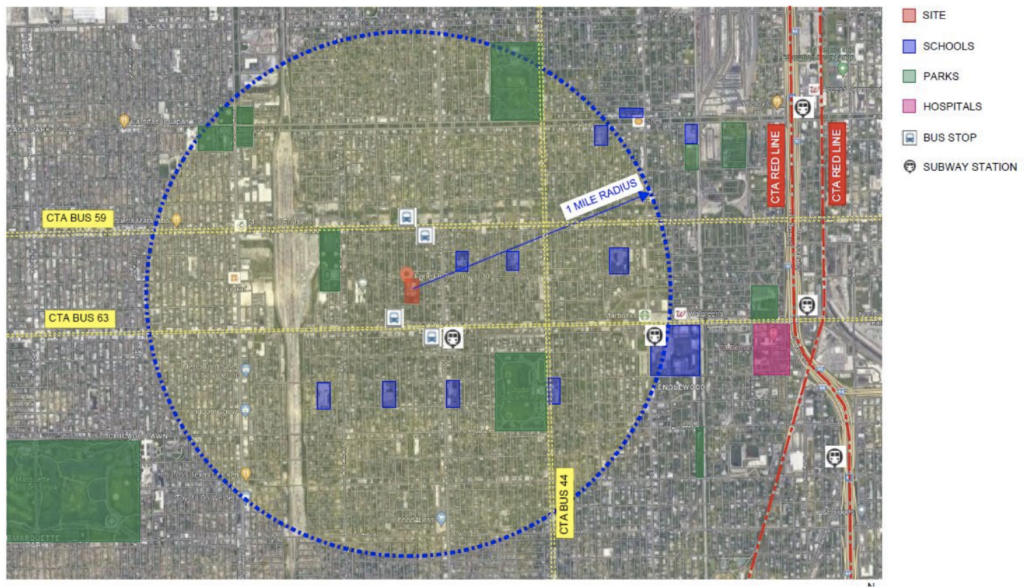
Site plan of 6121 S Hermitage Avenue by Beehyyve
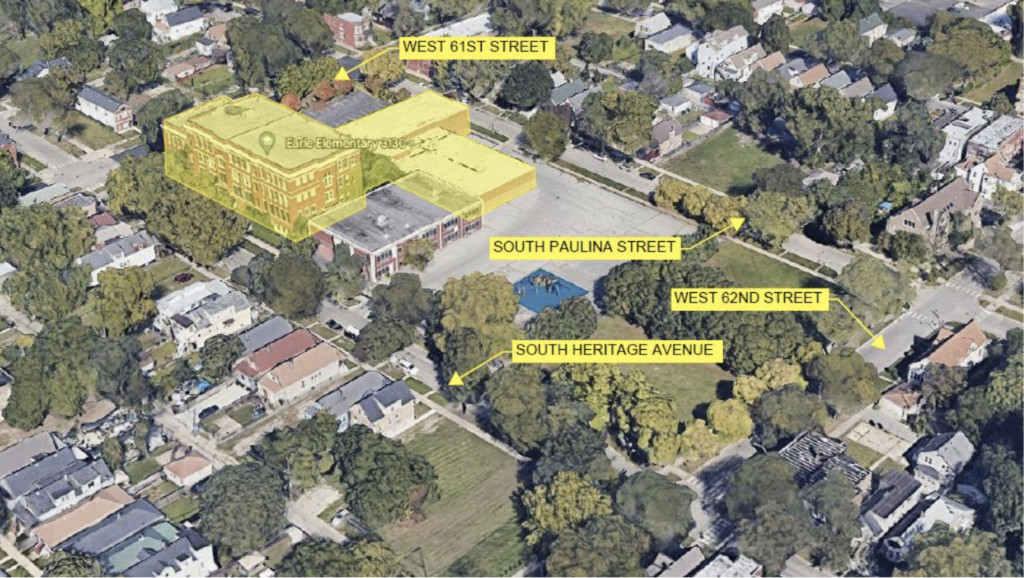
Site plan of 6121 S Hermitage Avenue by Beehyyve
Overall the multi-acre site includes the adjacent parking lot and vacant land to the south of the existing structures; developed in two-phases with the first focusing on the campus itself. This first phase will preserve the smaller parking lot on the northeast corner along with the four-story main school building and its L-shaped one-story side building. However a 1971-built two-story addition will be demolished to make way for some new green space for future residents.
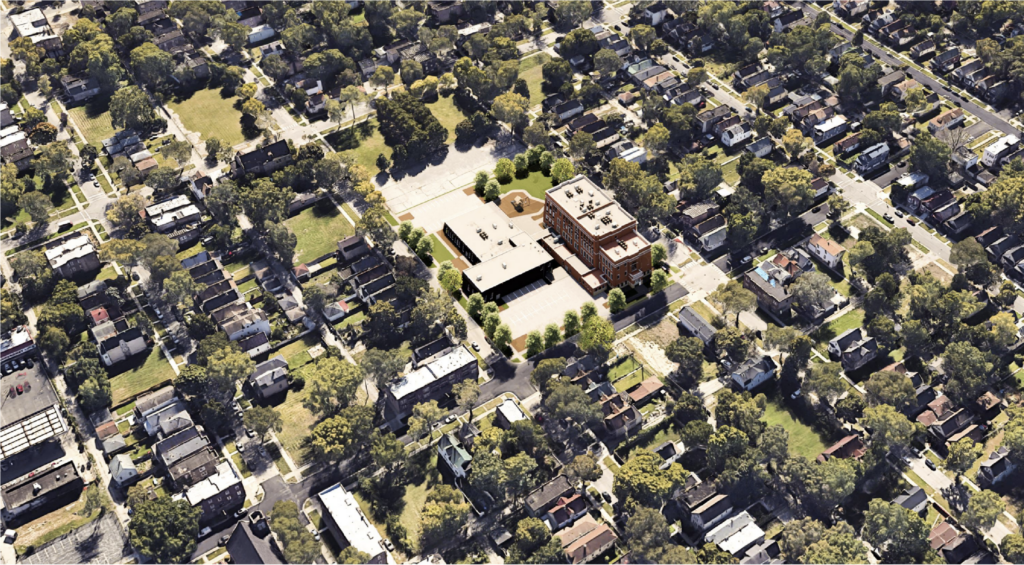
Site view of 6121 S Hermitage Avenue by Beehyyve
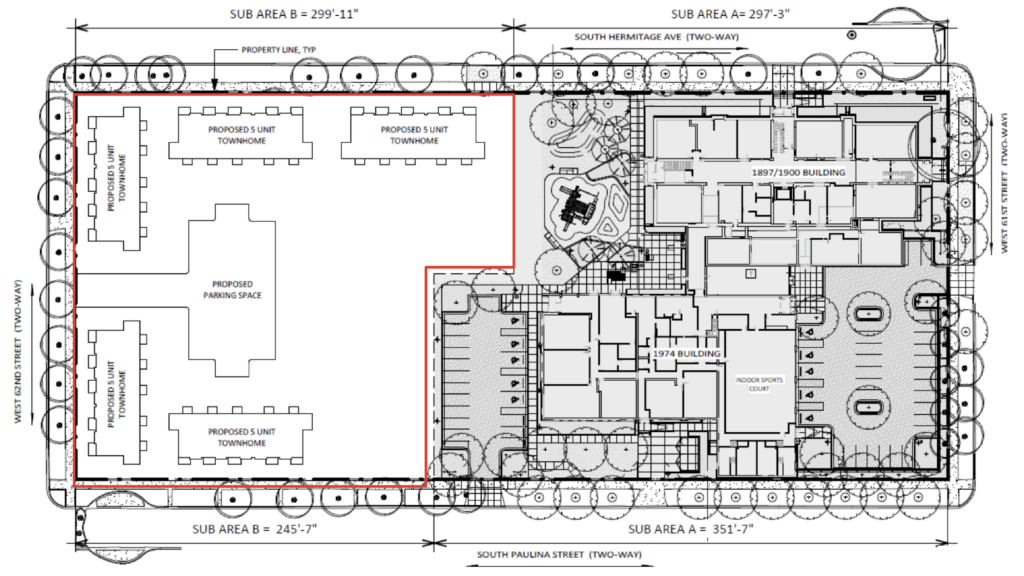
Site plan of 6121 S Hermitage Avenue by Beehyyve
Work will begin with cleaning and repair of the existing facade, new windows will also be installed along with new main doors. This first phase will create 50-affordable residential units made up of 30 one-bedroom and 20 two-bedroom layouts available in tiers for those making 15-, 30-, 50-, and 60-percent of the Area Median Income, which is around $22,000 within the community.
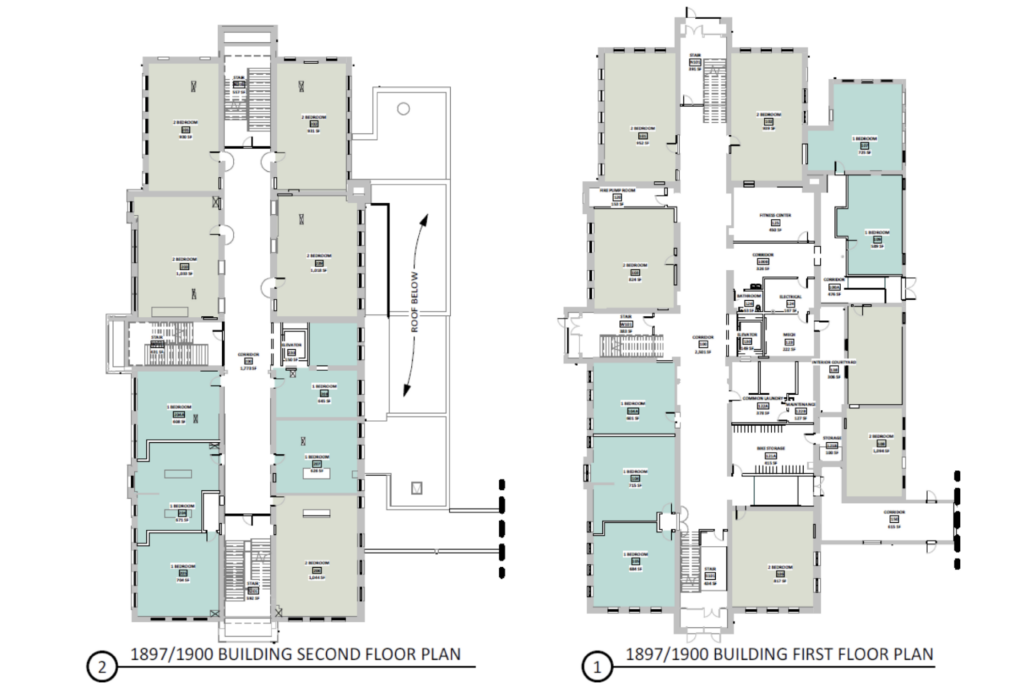
Main school building floor plans for 6121 S Hermitage Avenue by Beehyyve
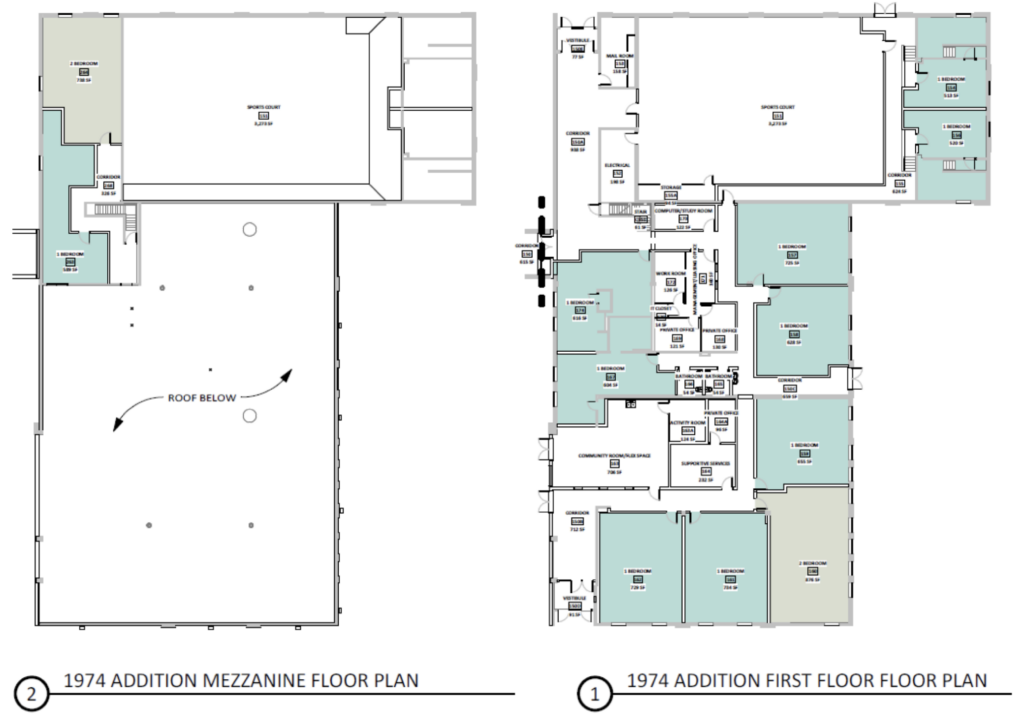
Side addition floor plans for 6121 S Hermitage Avenue by Beehyyve
The ground floor of the original building will include a handful of the units, bike storage, fitness center, and communal laundry room. Just to the east, the first floor of the side-building will have its gym preserved as a sports court and spaces created for a computer room, management office, supportive services, and a community room along with a few residences as well.
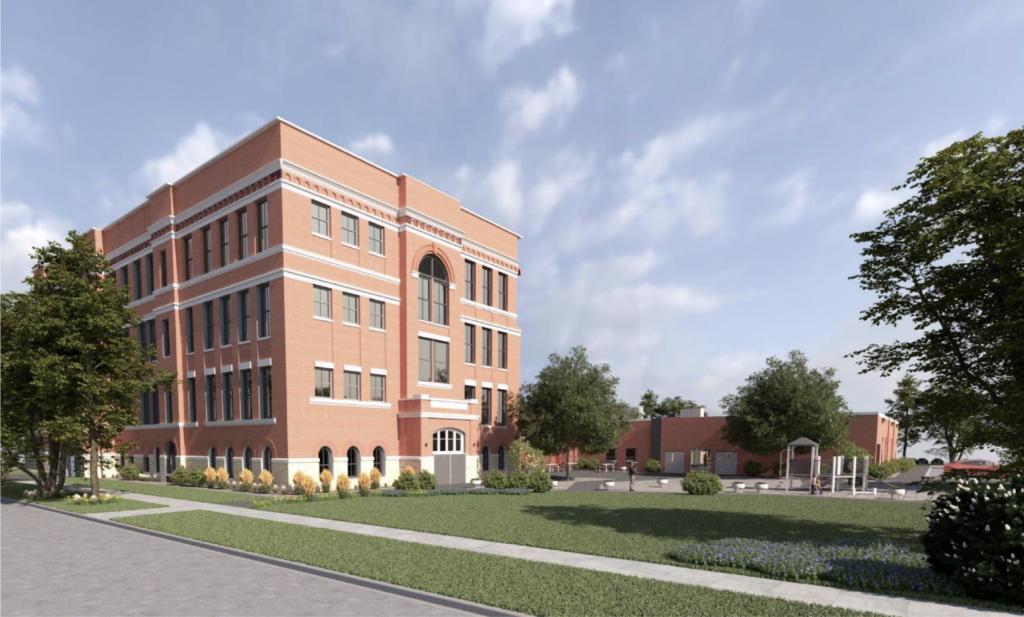
Rendering of 6121 S Hermitage Avenue by Beehyyve
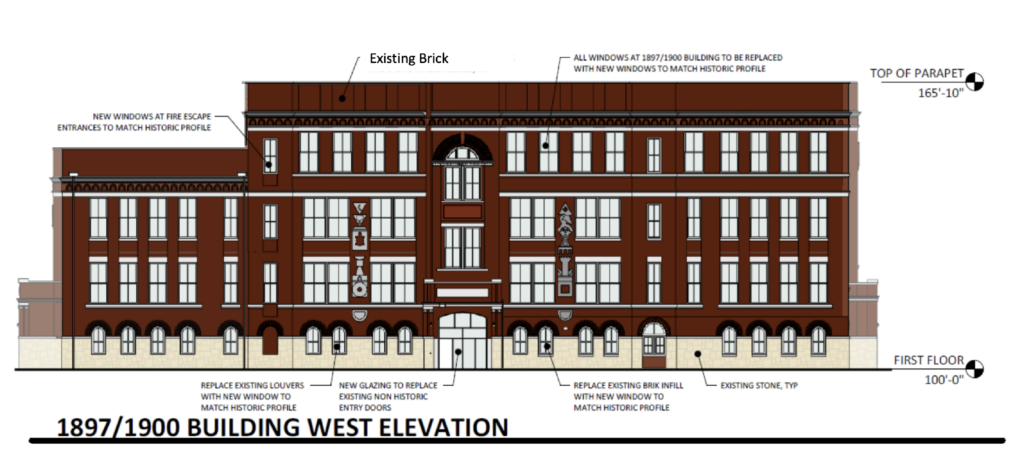
Main school building elevation for 6121 S Hermitage Avenue by Beehyyve
To the south a new small parking lot will be built on the existing concrete pad for a total of 50-vehicle parking spaces for the development, a small playground and green space will sit where the demolished 1971 building previously stood. A second phase later-on will construct five multi-story buildings with five-townhomes each, these will line the street and surround a center parking lot with a potential greenspace as well.
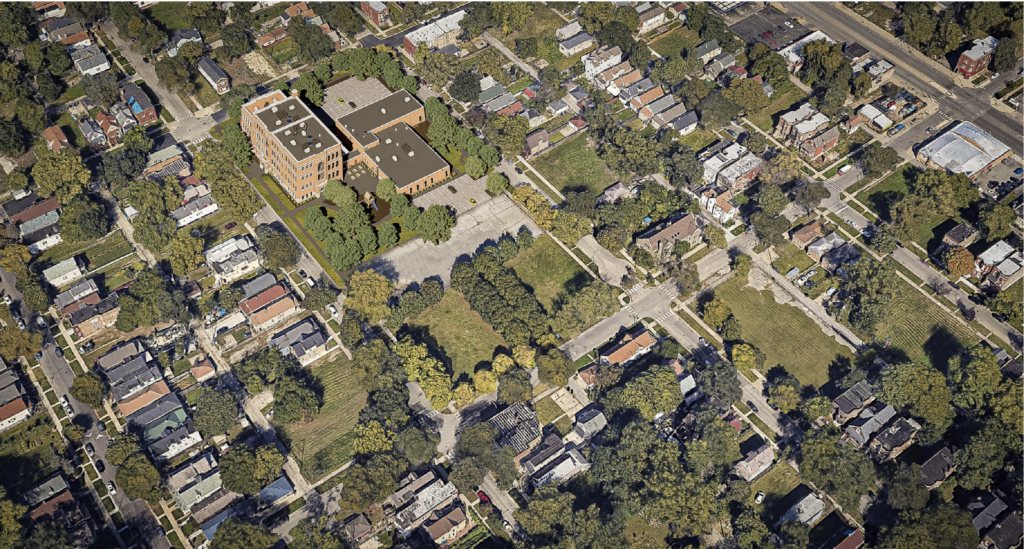
Site view of 6121 S Hermitage Avenue by Beehyyve
The approval allows the project to now proceed towards permitting while the developer continues to pursue financing, needing to do so by the end of the year in order to secure its LIHTC and other tax credit dollars. At the moment no construction timeline has been announced, but the development will join other redeveloped schools across the city including most recently the Peabody in West Town.
Subscribe to YIMBY’s daily e-mail
Follow YIMBYgram for real-time photo updates
Like YIMBY on Facebook
Follow YIMBY’s Twitter for the latest in YIMBYnews

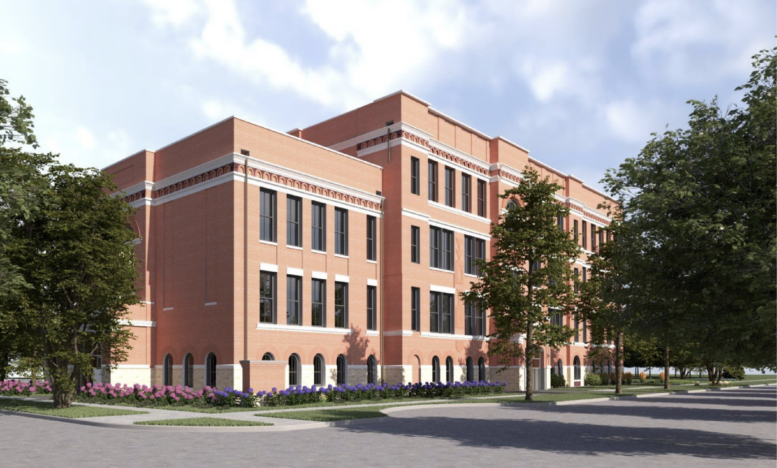
I’m glad to see at least one of the old CPS buildings being put to good use.
This part of Englewood is doing its best to improve. I grew up a block from Earle; had to stand there to wait for my school bus in the mornings. I hope the area can thrive.