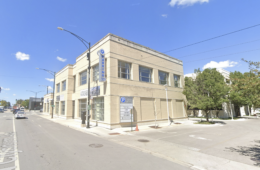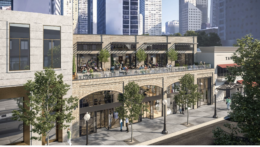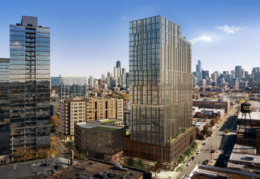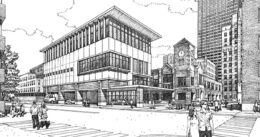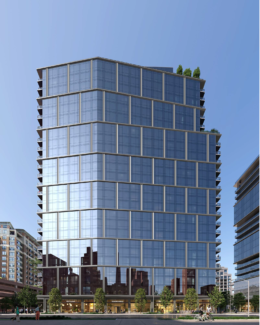Initial Details Revealed For Mixed-Use High-Rise in Near North Side
Initial details have been revealed for a mixed-use development at 1565 N Clybourn Avenue in Near North Side. Sitting on the northeastern corner of the intersection with N Halsted Street, the proposal was announced in a recent newsletter from second ward alderman Brian Hopkins. The project is being developed by New York-based The Georgetown Company, though an architect is currently unknown.

