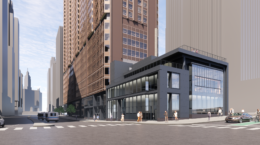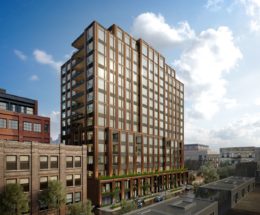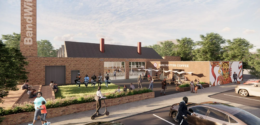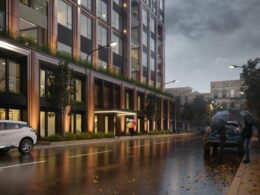151 N Michigan Wraps Up Construction in New Eastside
Since our last update this past September, the facade has been fully installed for a three-story, 74-foot-tall commercial building at 151 N Michigan Avenue in the New Eastside neighborhood. The project, developed by BJB Partners, is set to replace a former single-story restaurant, offering 15,000 square feet of new commercial space.




