Embry, a 16-story condominium tower in the West Loop, is progressing in construction, with cladding nearing the roofline. Located at 21 N May Street, the project is an initiative by Sulo Development, the firm behind the adjacent condo project known as The Hayden.
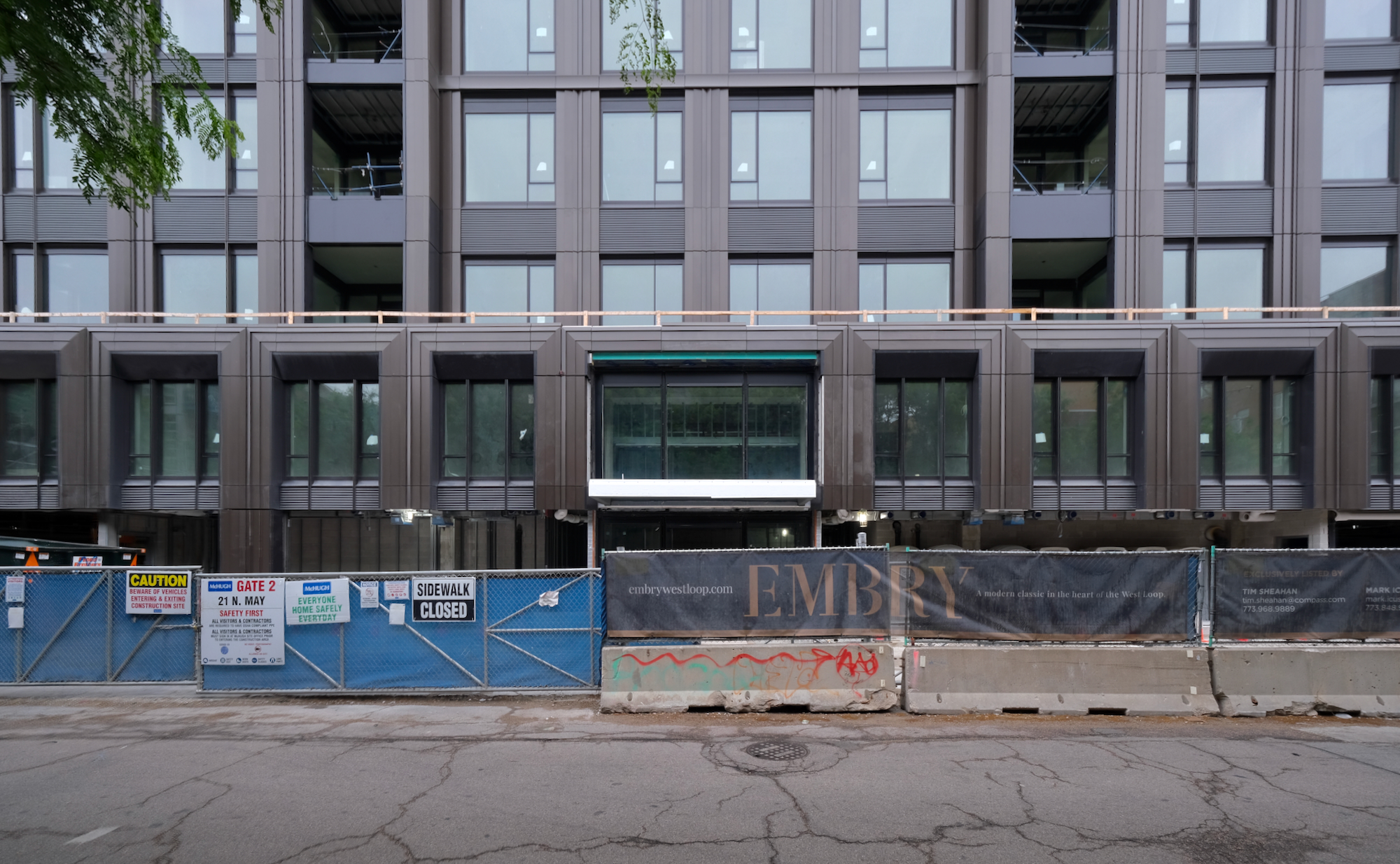
Embry. Photo by Jack Crawford
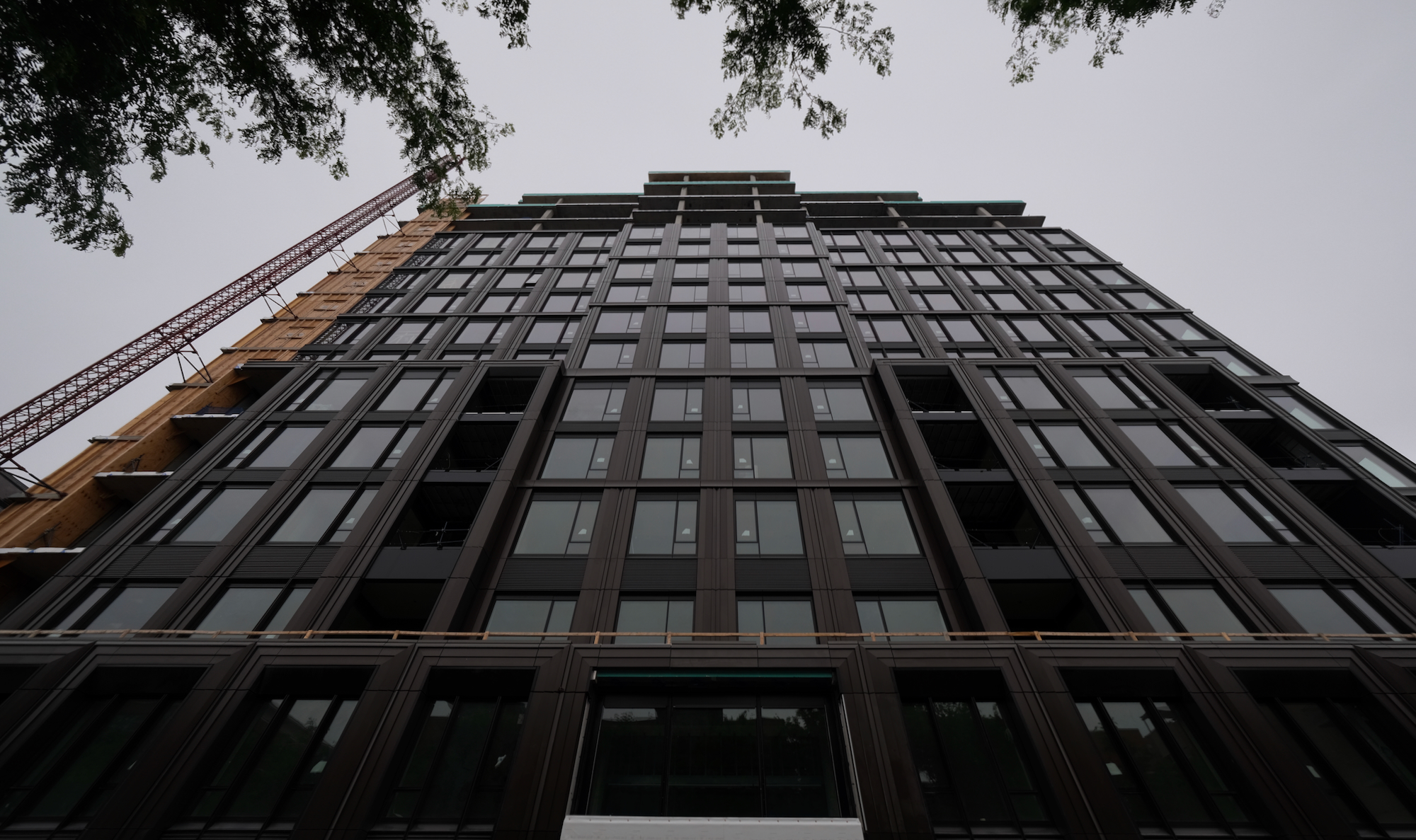
Embry. Photo by Jack Crawford
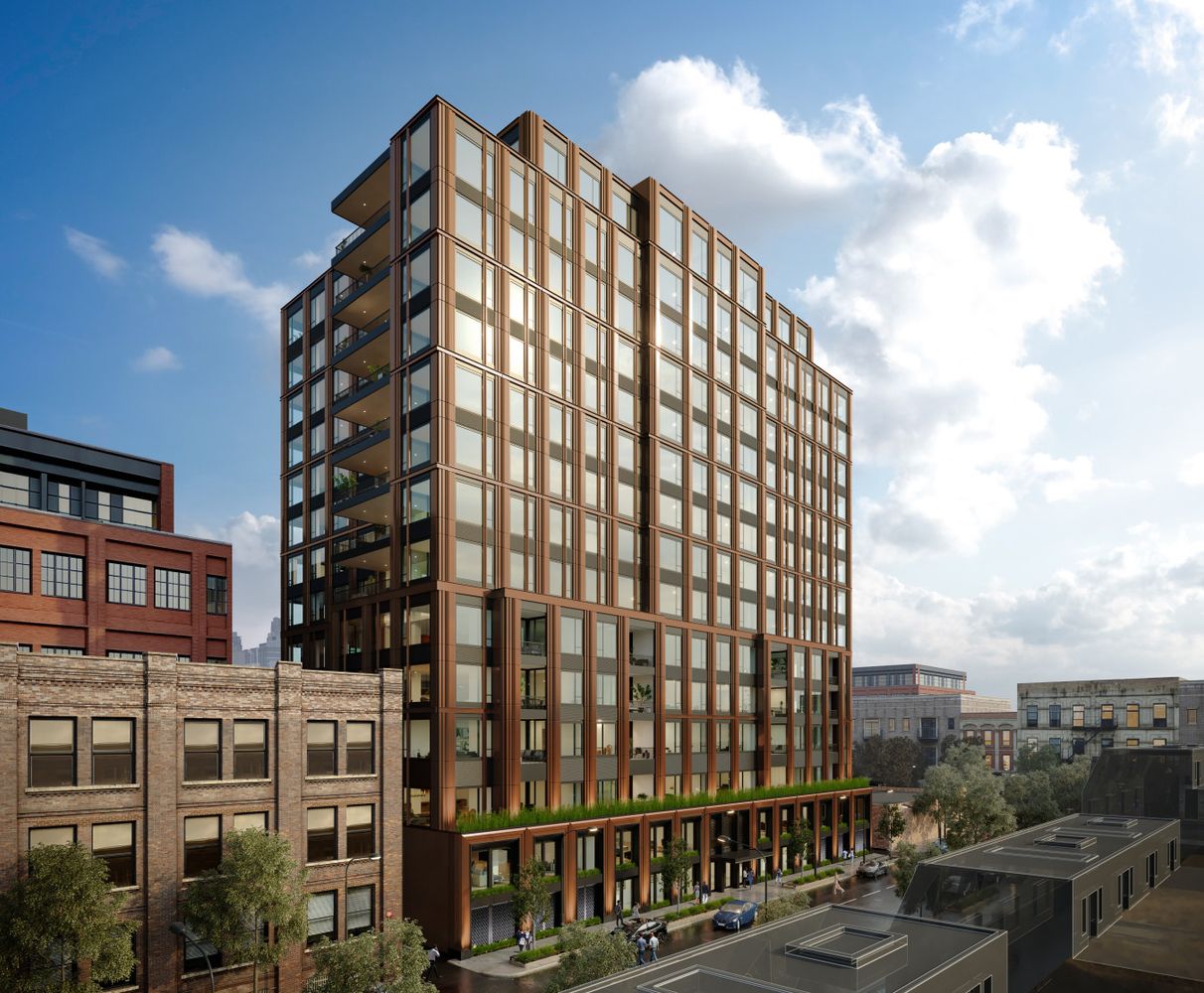
Embry. Rendering by Lamar Johnson Collaborative
The new high-rise will house 58 residential units, ranging from 1,828 to 5,187 square feet in size. Floor plan layouts will comprise two-, three-, and four-bedroom units. Four condos are housed on the 14th floor, each with direct elevator access, and two penthouse units on the 15th floor with large outdoor terraces and private swimming pools. Additionally, duplexes with bedrooms on the second floor and living spaces on the third floor will be available.
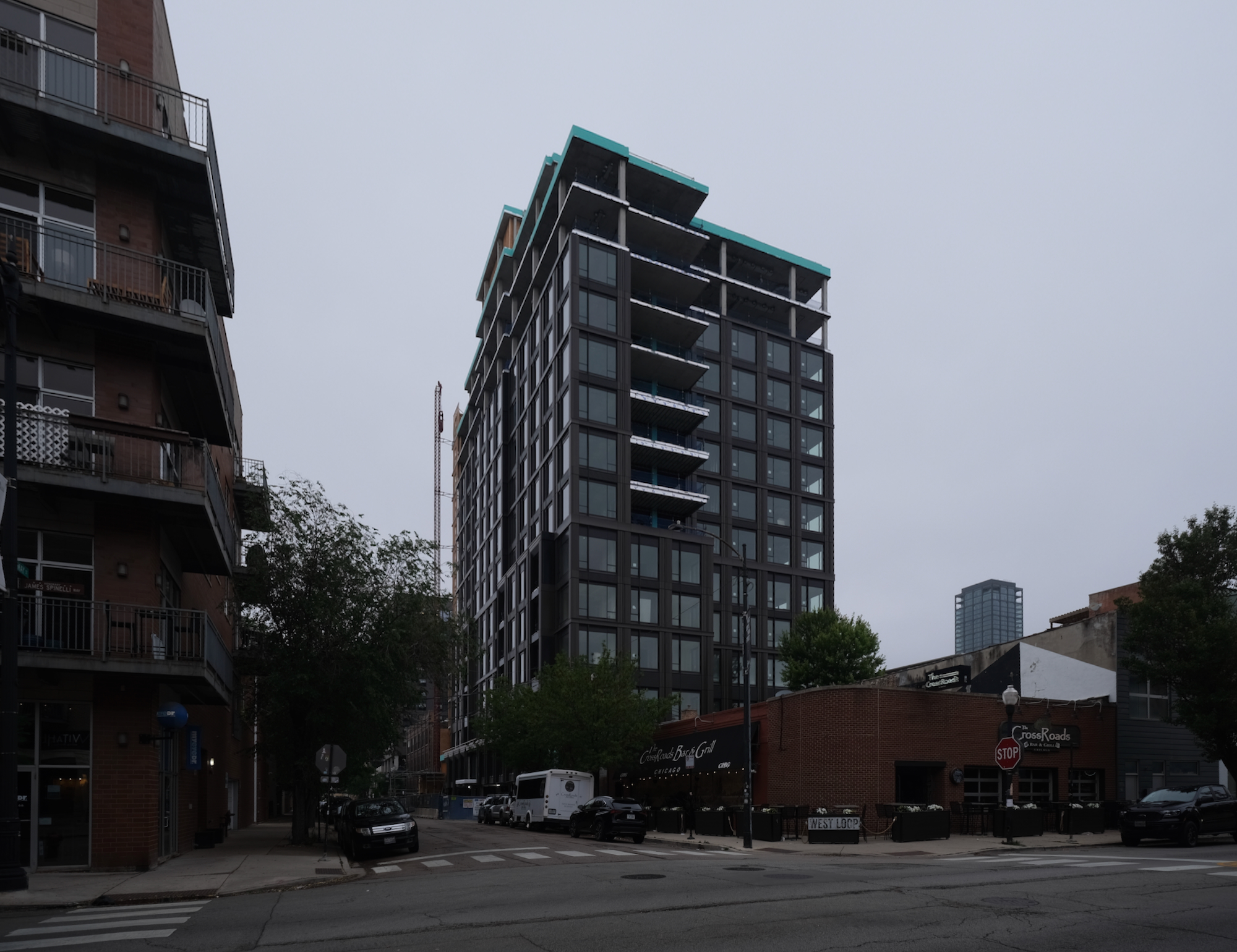
Embry. Photo by Jack Crawford
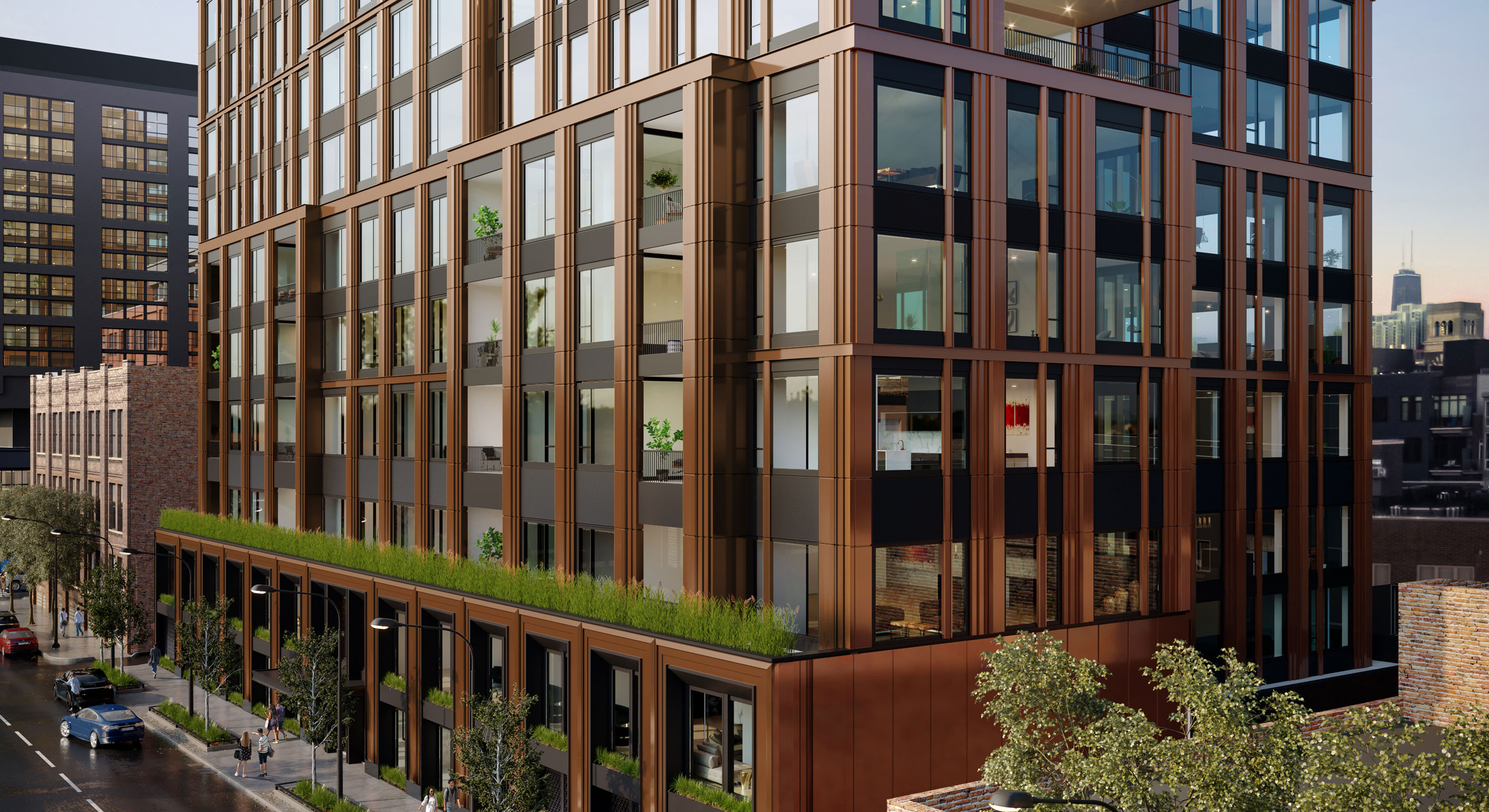
Embry. Rendering by Lamar Johnson Collaborative
The building’s exterior, designed by Lamar Johnson Collaborative, bridges West Loop’s industrial roots and Art Deco inspiration. The massing and facade express this architectural fusion via terraced setbacks, inset balconies, and dark textured metal panels.
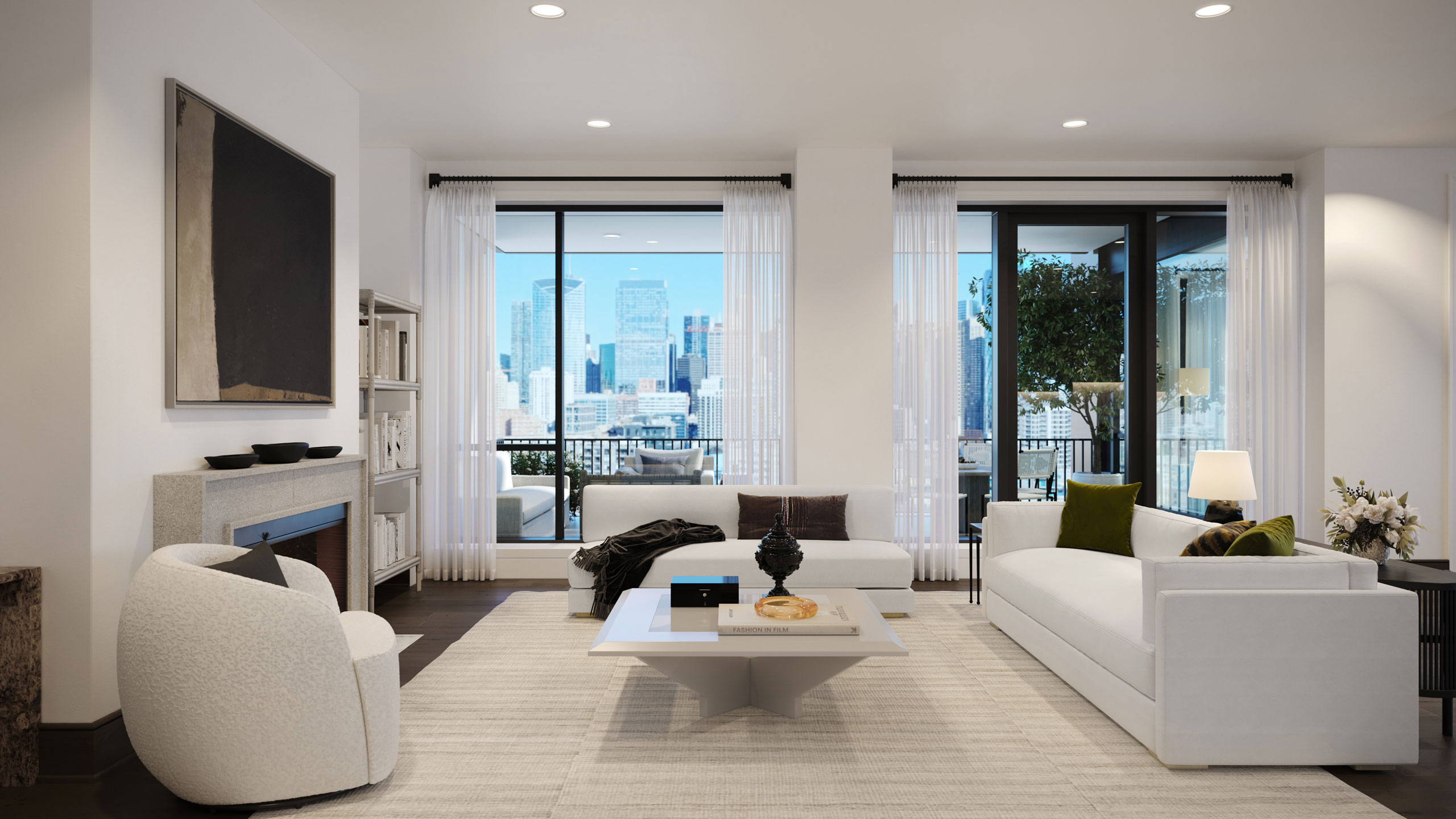
Living area. Rendering via Sulo Development
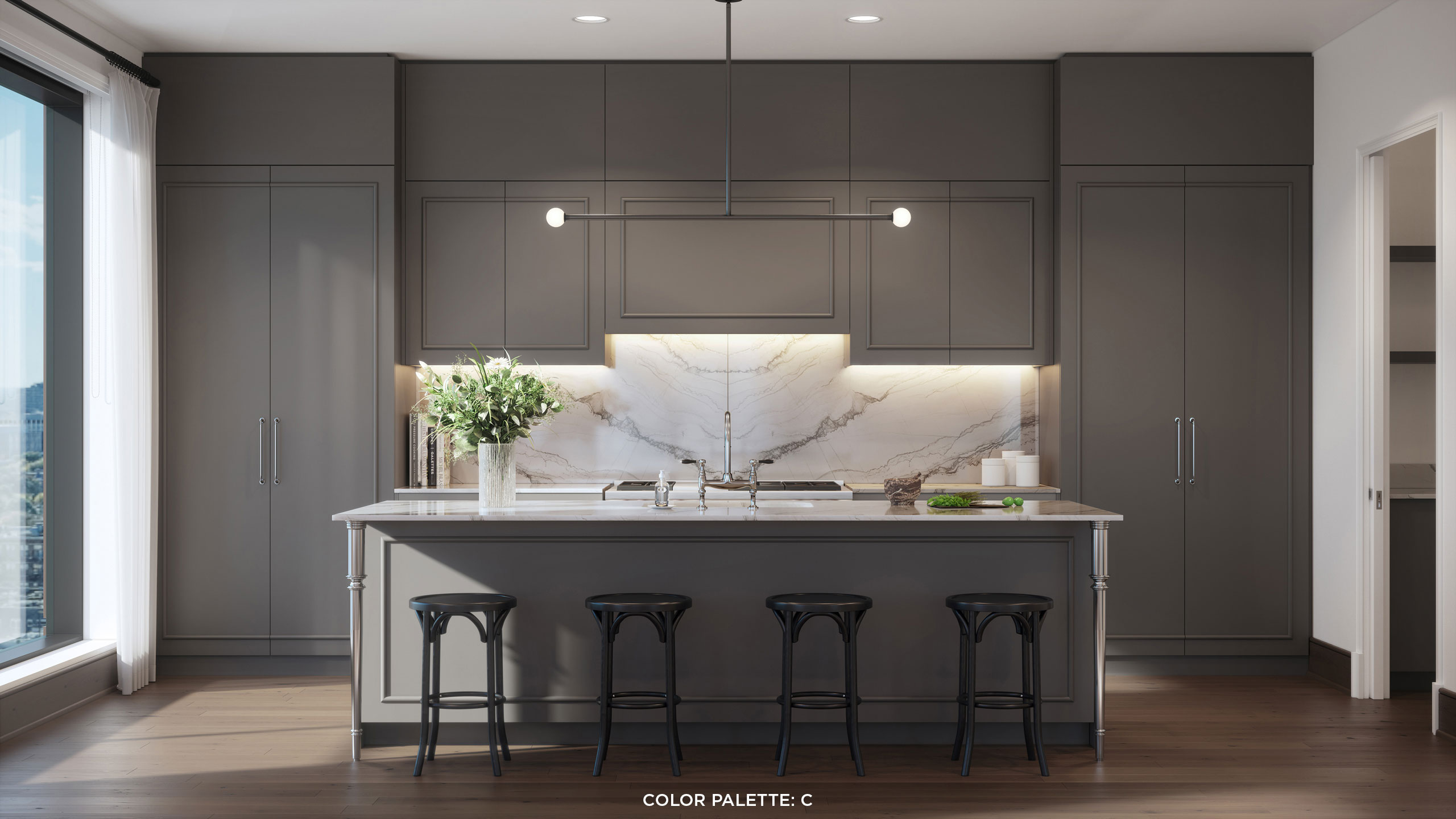
Kitchen. Rendering via Sulo Development
KARA MANN has crafted the interior design, featuring different paint schemes, natural wood elements, wide wood plank flooring, Atelier Jouvence fireplaces, arched doorways, high ceilings, and spacious hallways. Kitchen appliances will come from brands like Miele, Subzero, and Wolf. S
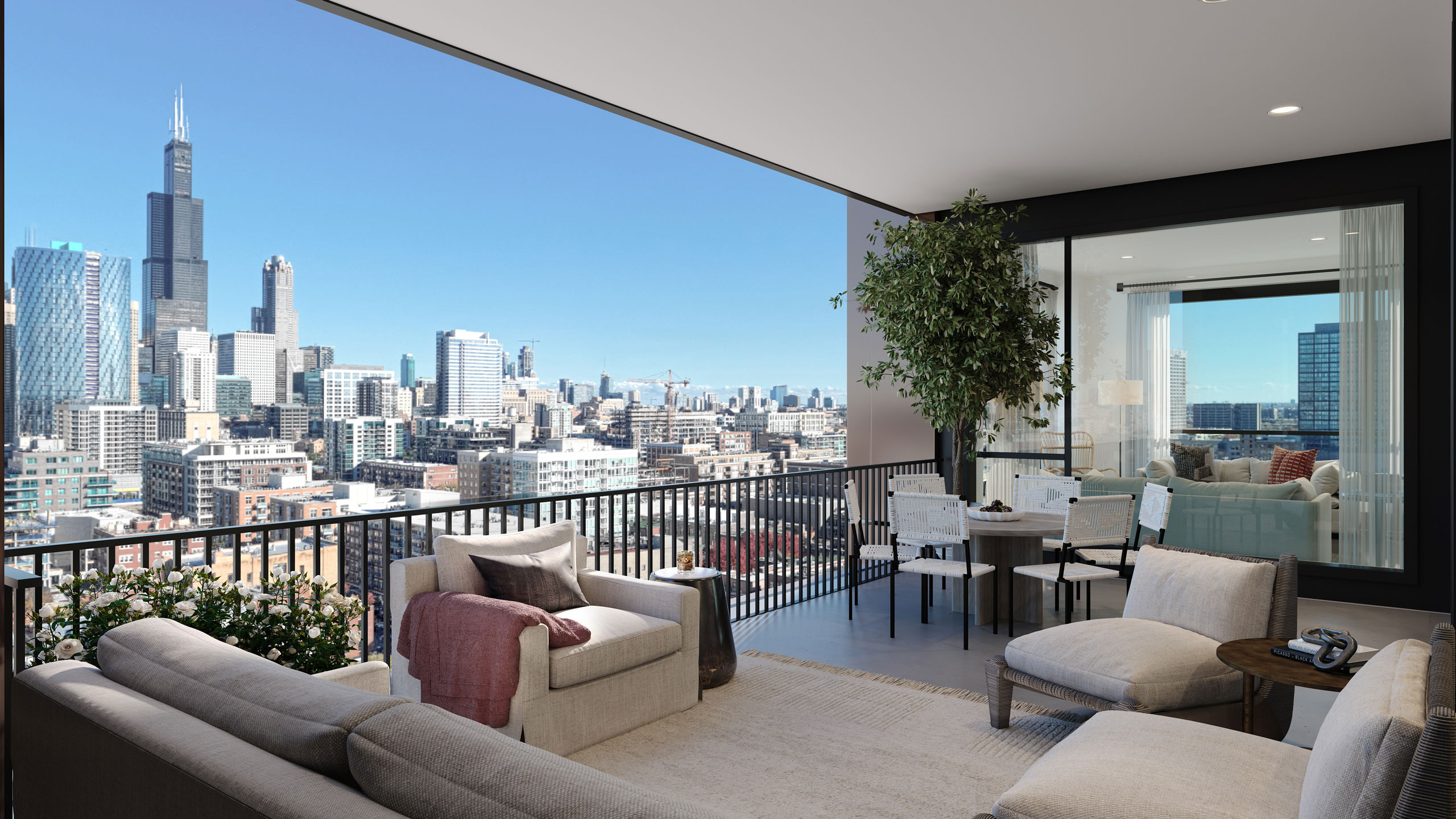
Private balcony. Rendering via Sulo Development
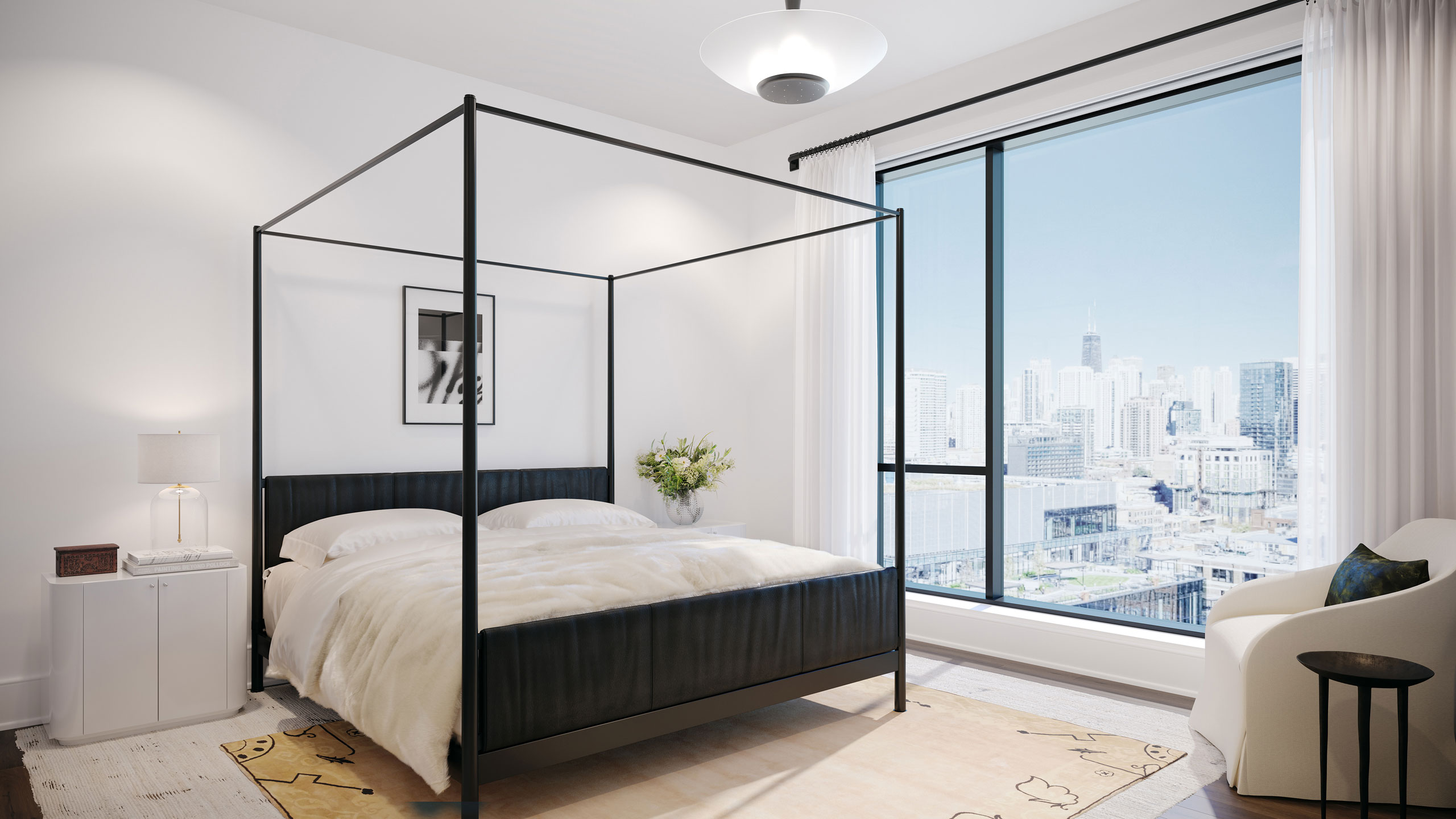
Bedroom. Rendering via Sulo Development
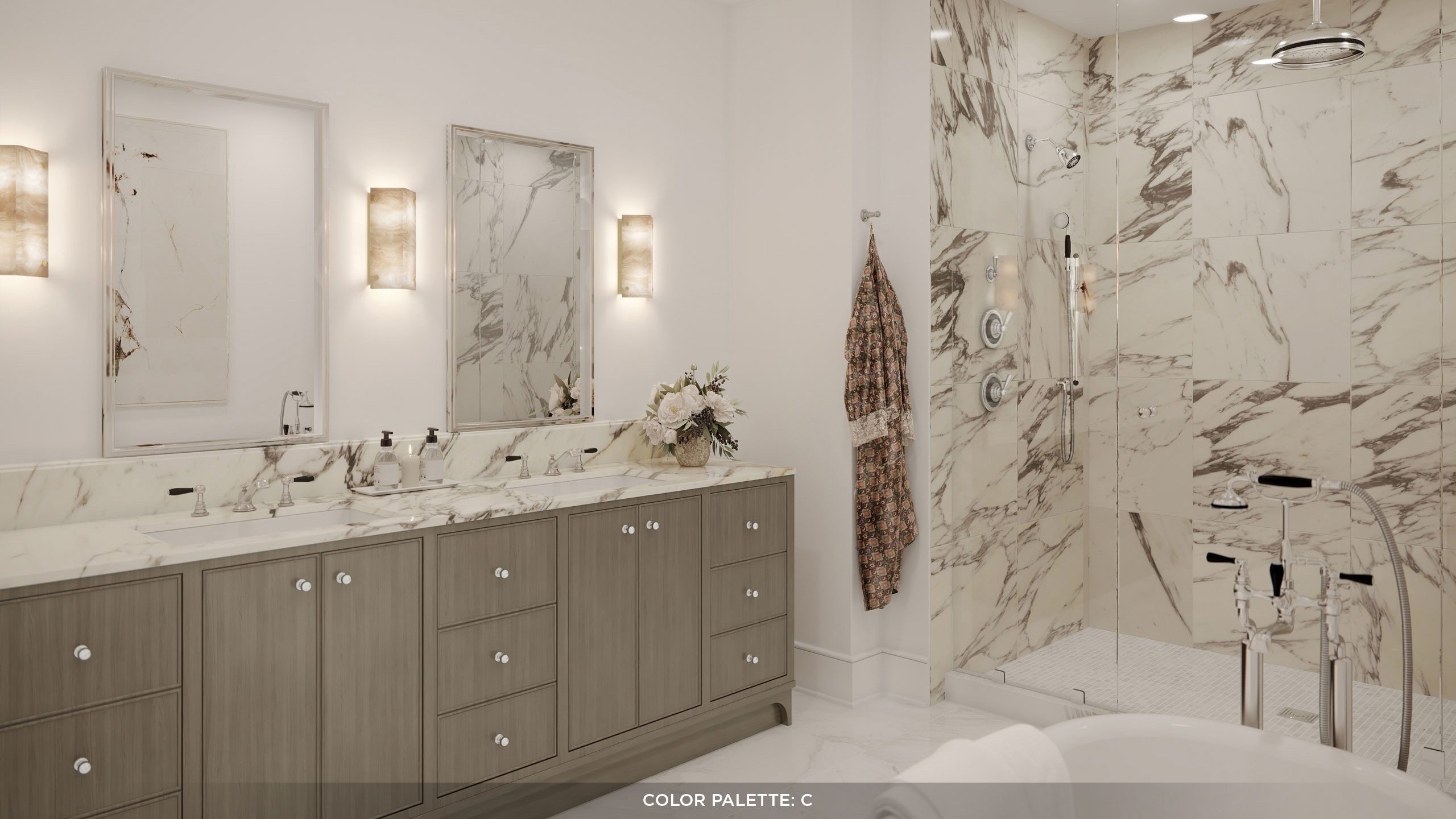
Bathroom. Rendering via Sulo Development
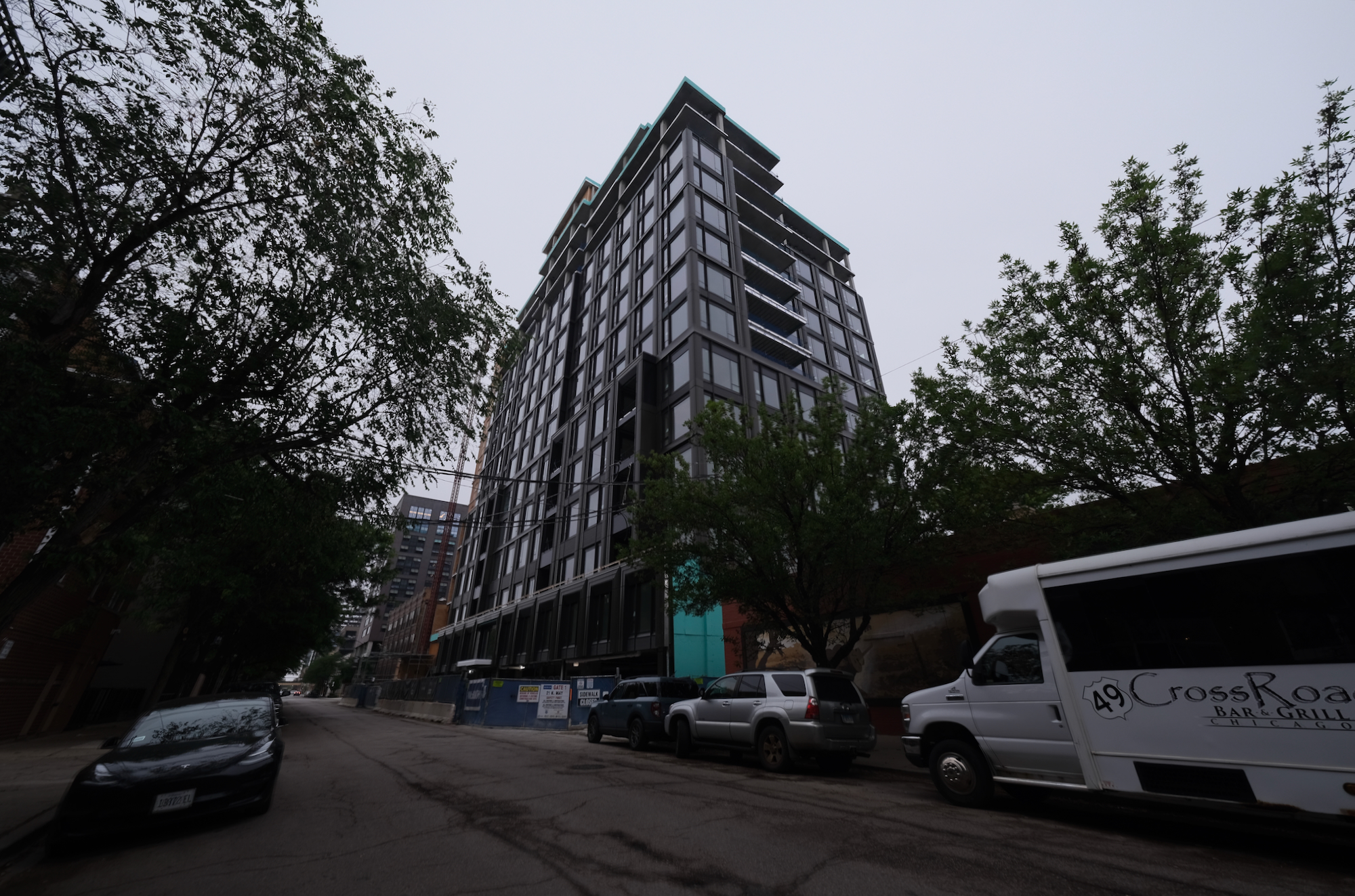
Embry. Photo by Jack Crawford
As far as amenities, Embry will also offer approximately 7,000 square feet of shared spaces. These will include an open-air deck with a fire pit, an indoor/outdoor fitness center, a putting green, and a residents’ lounge.
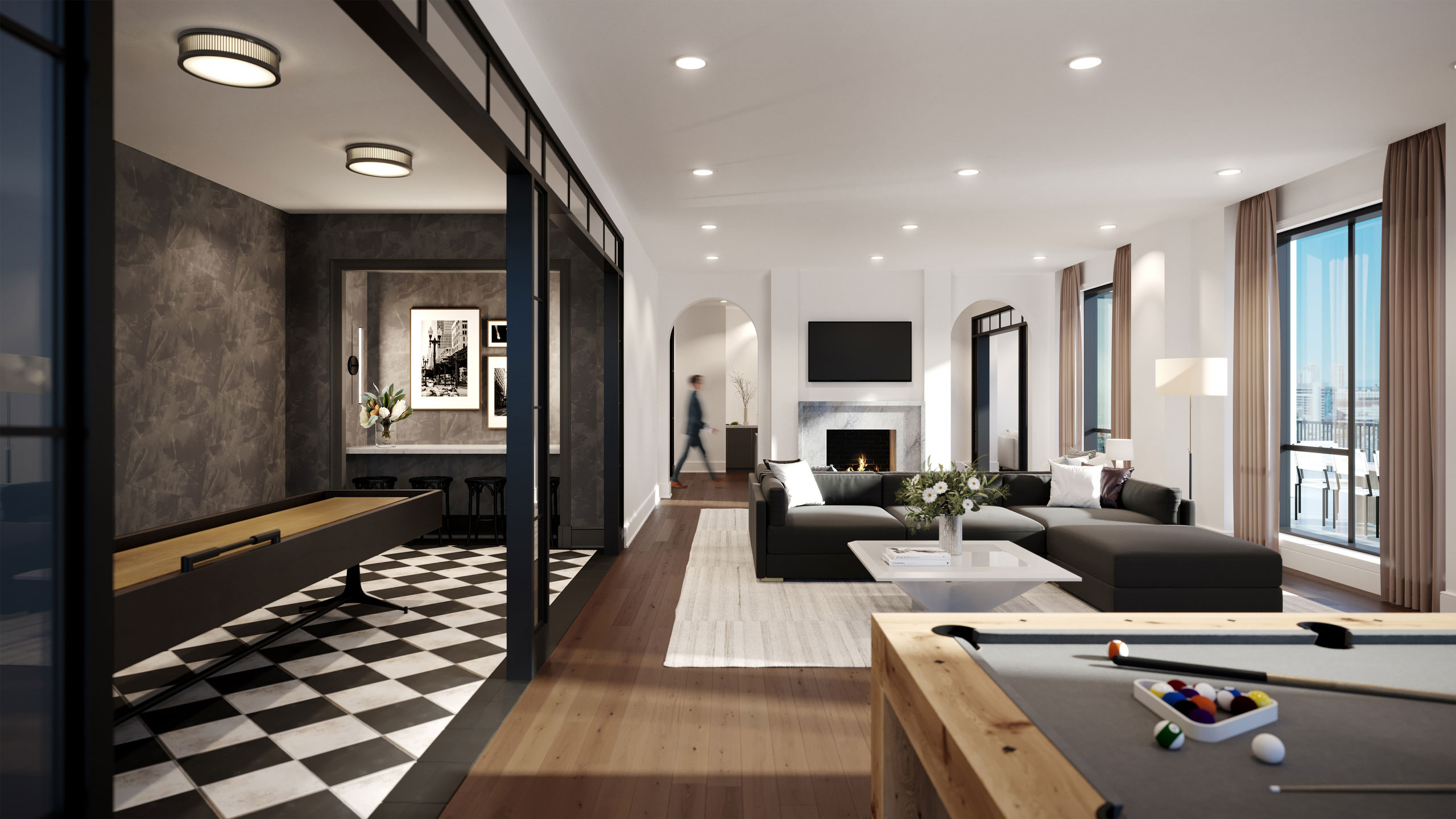
Amenity game room. Rendering via Sulo Development
The site is located near several public transportation options, including the Route 20 southeast bus stops at Madison and Aberdeen and Route 8 to the east at Halsted and Madison. For rail service, the Green and Pink Lines are available to the northeast at Morgan Station, while the Blue Line can be found to the south at Racine Station.
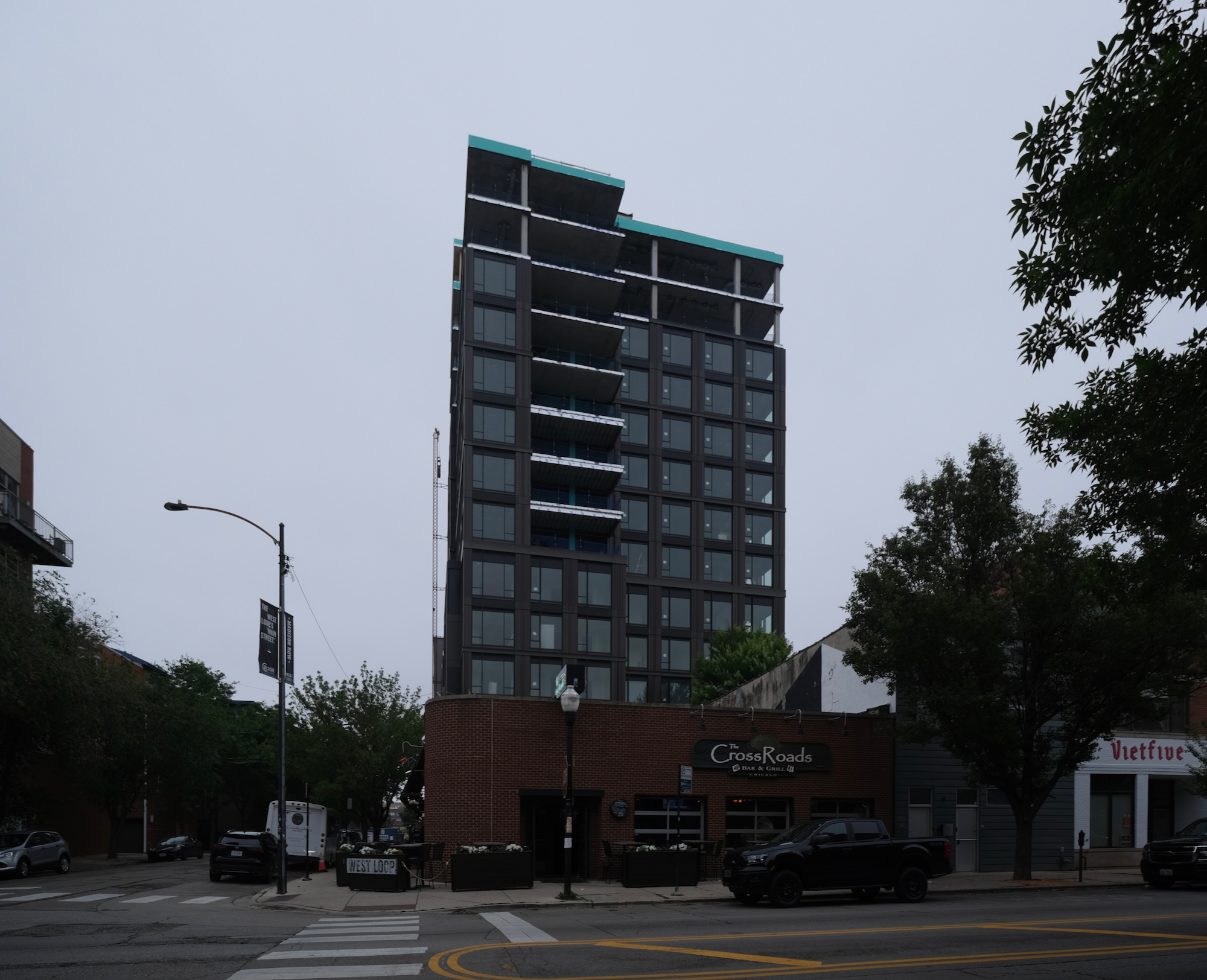
Embry. Photo by Jack Crawford
McHugh Construction is managing the construction work for the project. Currently, Sulo Development plans a complete turnover by Q4 2023.
Subscribe to YIMBY’s daily e-mail
Follow YIMBYgram for real-time photo updates
Like YIMBY on Facebook
Follow YIMBY’s Twitter for the latest in YIMBYnews

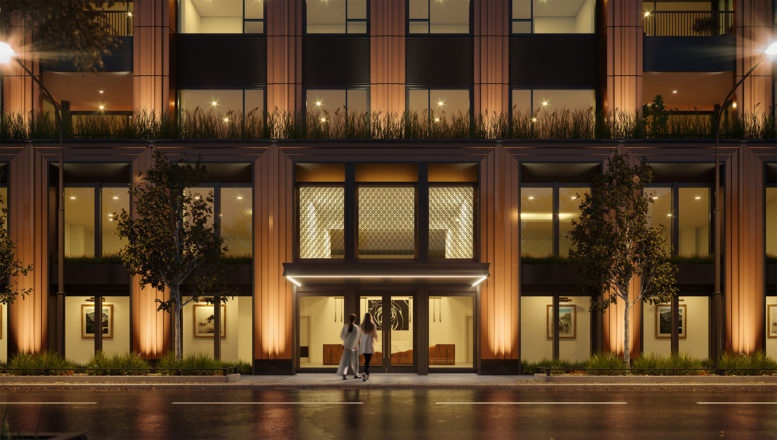
Umm, someone delivered the wrong color brick. That is much darker than the render.
Key word, “rendering.”
It’s actually not brick, but a formed metal panel. Looks better in reality than in the photos.
spread 10 more of these around major intersections in the neighborhoods
The darker color choice is growing on me. The terracotta look would have been nice but this area now is flooded with so many towers with orange panels in the color scheme.