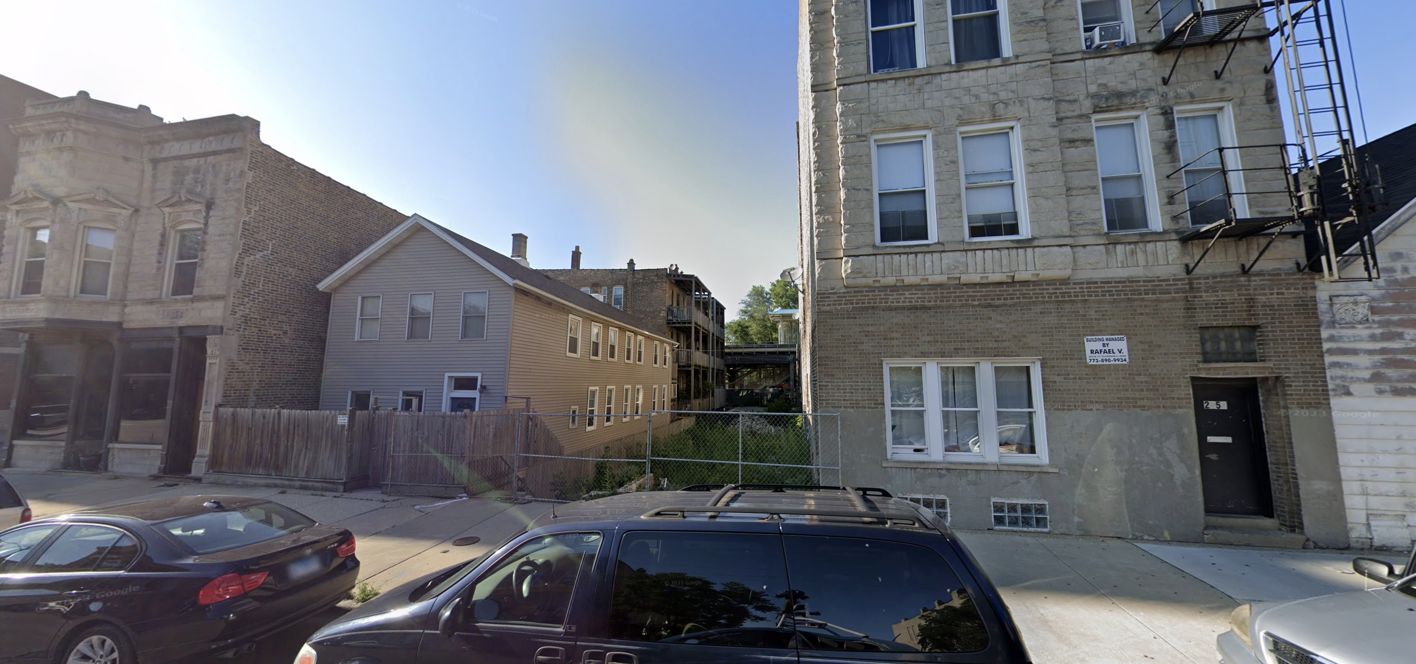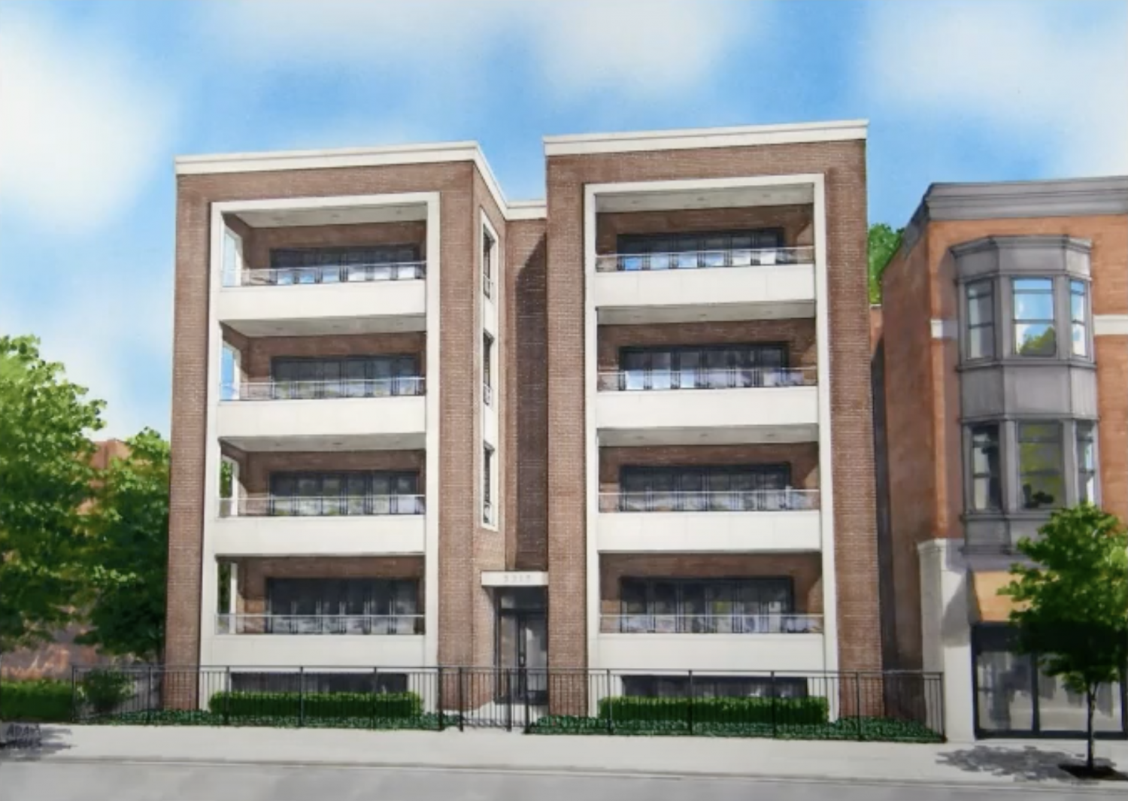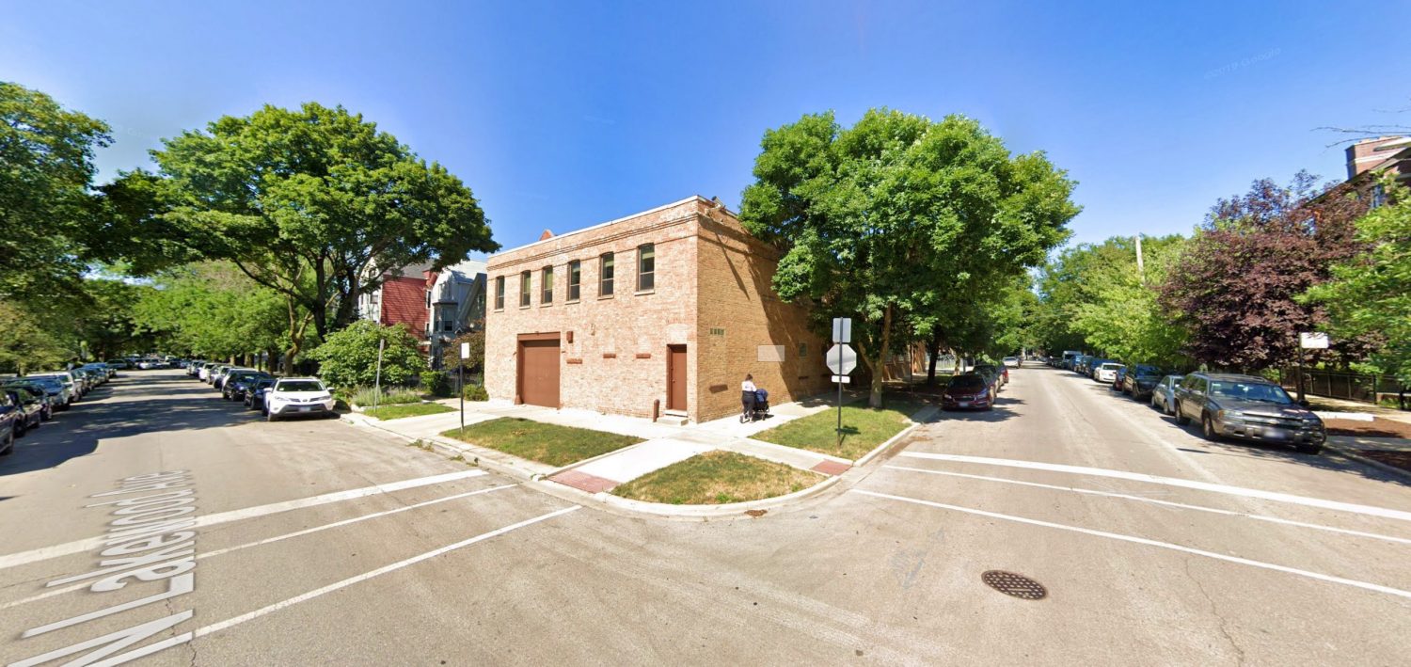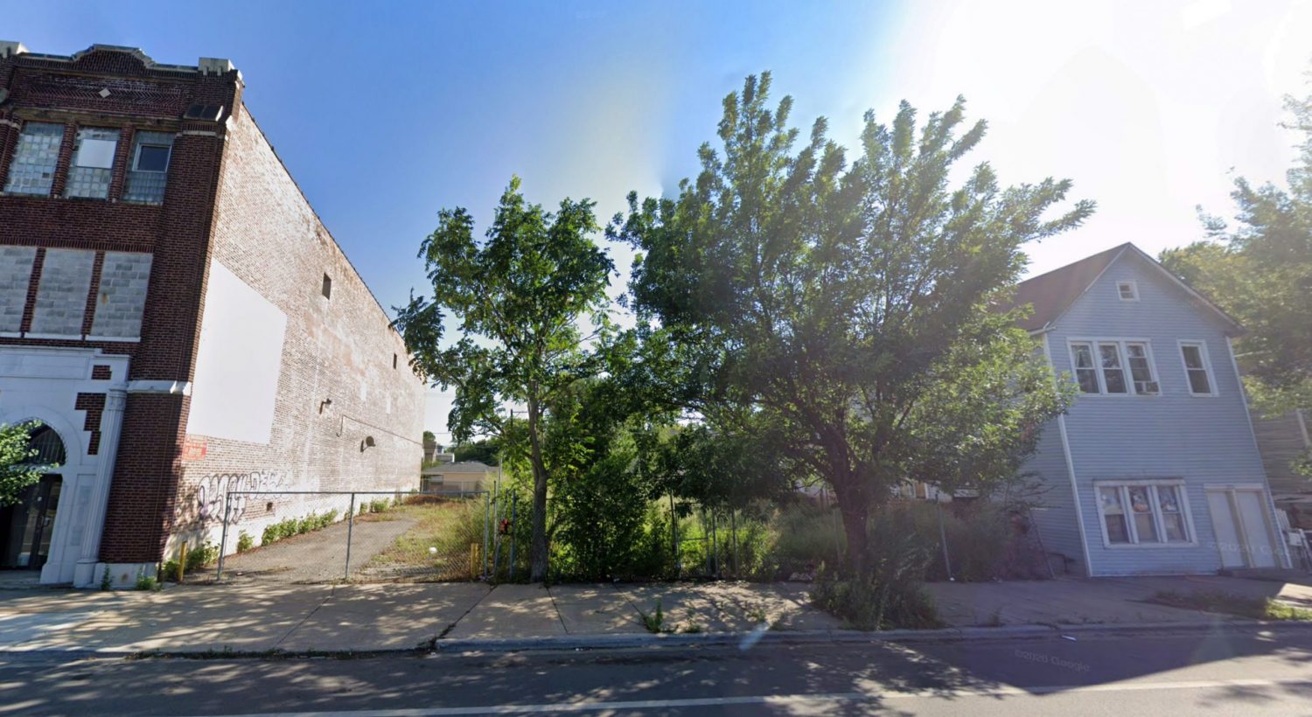Permit Issued for 2052 W 21st Street in Pilsen
A construction permit has been issued for a mixed-use building at 2052 W 21st Street in Pilsen. This four-story structure will feature a basement and a ground-floor retail space with an attached two-car garage. Above this retail space, three residential units will be provided. Additionally, the design will include three rear metal balconies, two rooftop stairway enclosures, a front metal entry ramp, and rear concrete steps with an additional parking stall accessible from the alley.




