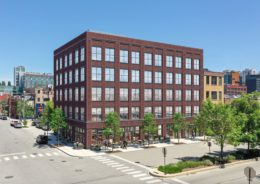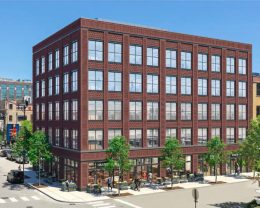Dual Cores Reach Fifth Floor of 1020 W Randolph Street in Fulton Market
The dual cores have nearly topped out for 1020 W Randolph Street in Fulton Market District. L3 Capital is behind this five-story mixed-use development, yielding ground-floor retail and boutique Class A offices on the upper levels. The top of the building will feature an amenity enclosure and a 1,850-square-foot rooftop deck. Meanwhile, the 22,000 square feet of interior space will offer sleek finishes, living walls, and expansive warehouse-style windows.


