Demolition permits were issued late last week for a single-story masonry building and drive thru, located at 1020 W Randolph Street in West Loop‘s Fulton Market District.
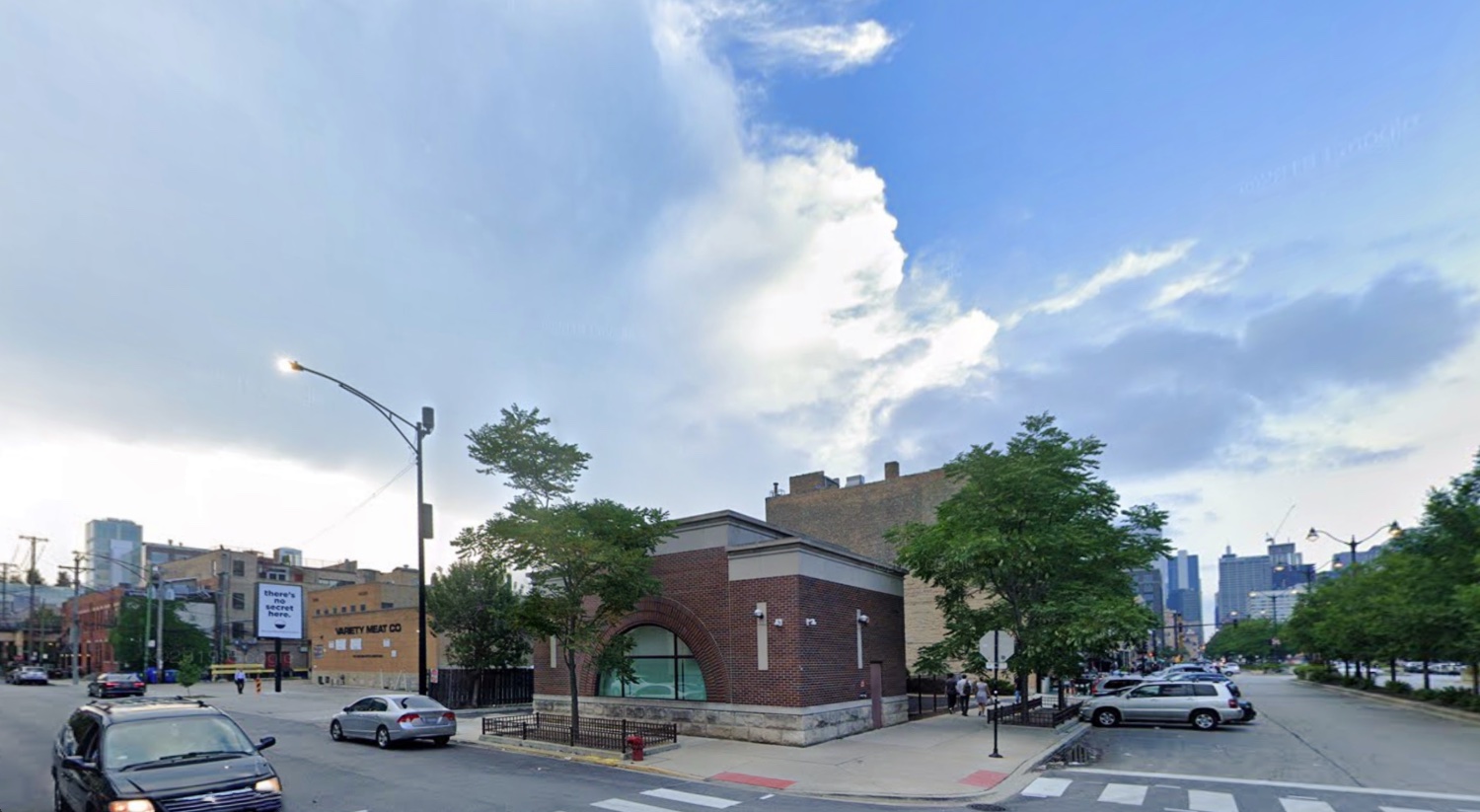
1020 W Randolph Street, via Google Maps
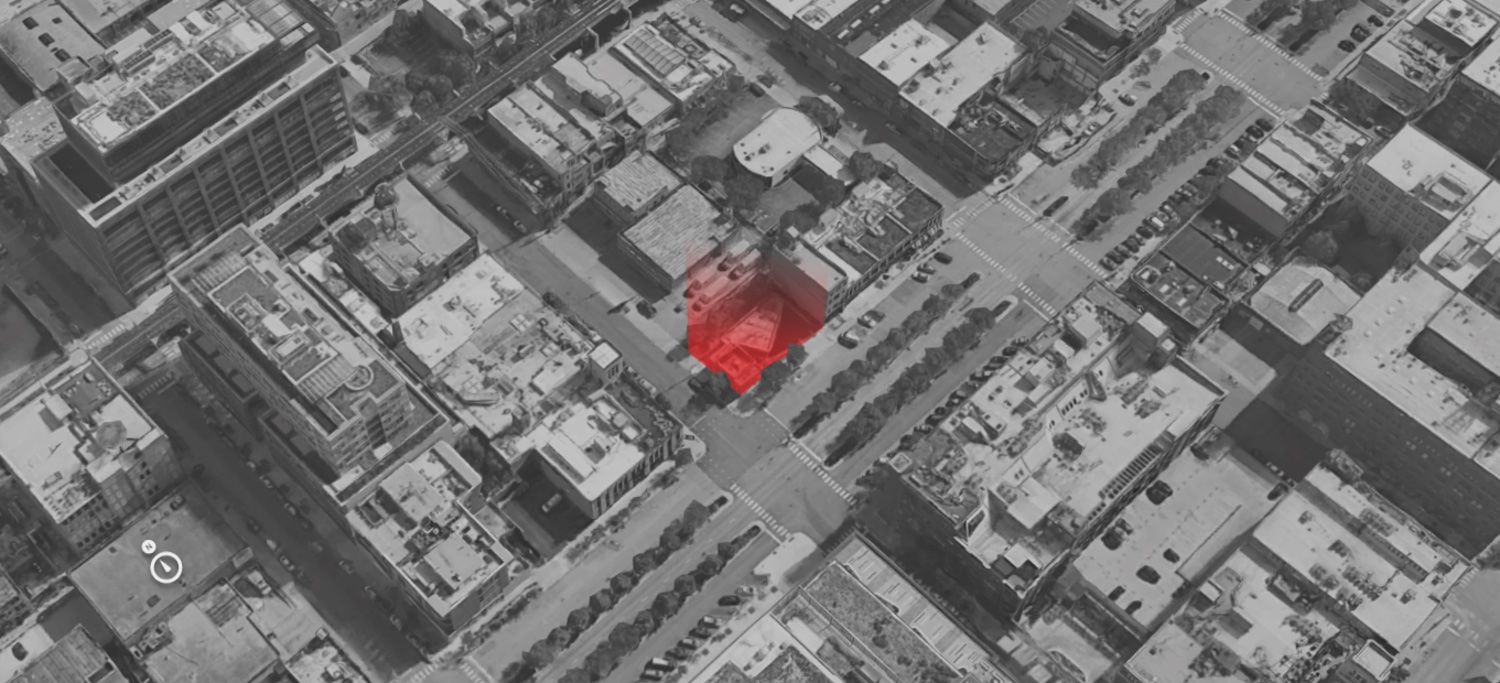
1020 W Randolph Street, via Google Maps
Owned by L3 Capital, the removal of the former bank structure will clear the way for a five-story mixed-use building. Rising 69 feet, the new project will house a mix of ground-level retail and office space on its upper floors.
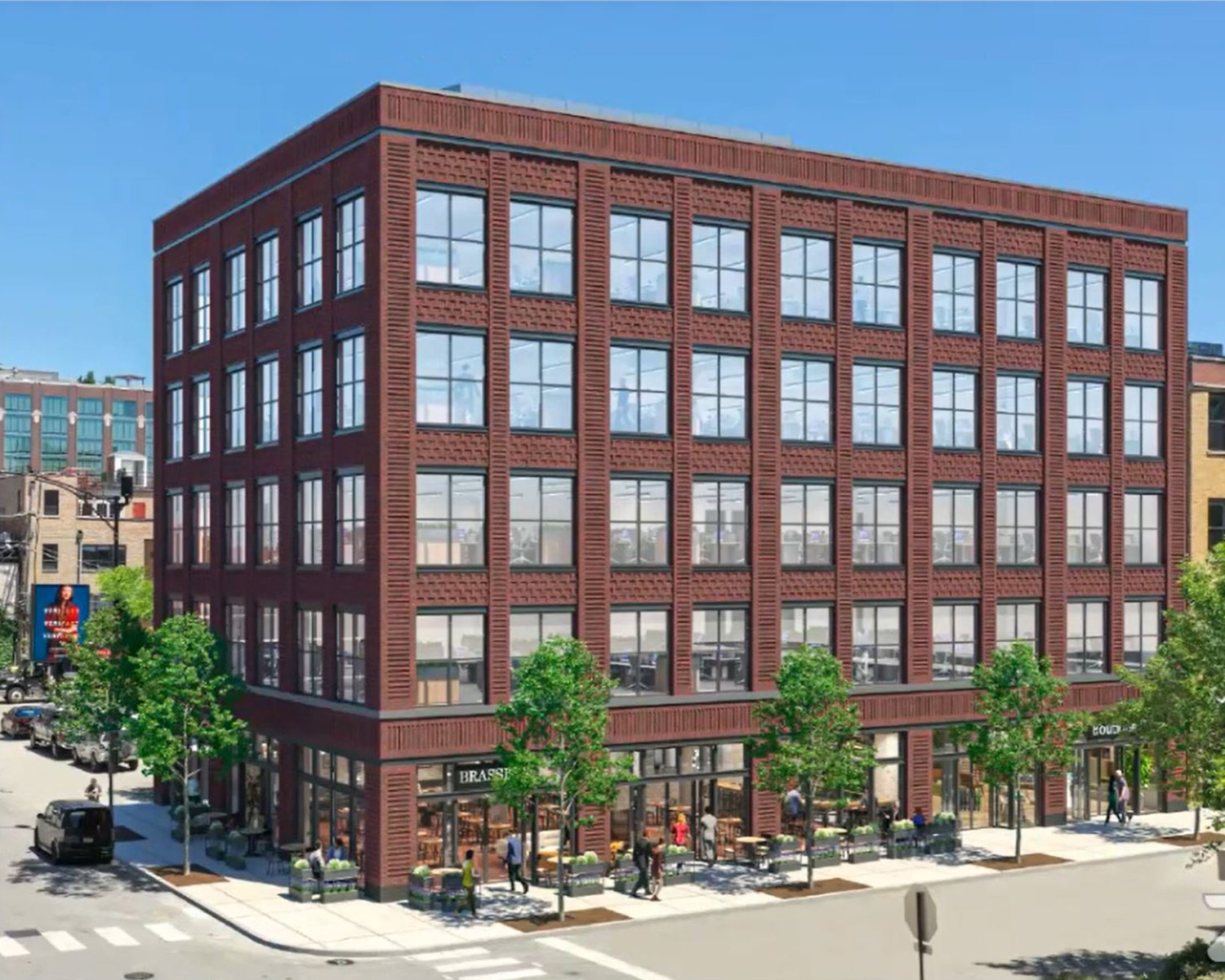
1020 W Randolph Street. Rendering by Hartshorne Plunkard Architecture
The planned edifice is meant to further re-establish the historic street wall that lines the Randolph Street Corridor. Hartshorne Plunkard Architecture is behind the masonry design, with various vertical bays and textured brick spandrel and cornice elements. The exterior will also integrate granite at the base, aluminum mullions along the storefront, and dark metal window accents throughout.
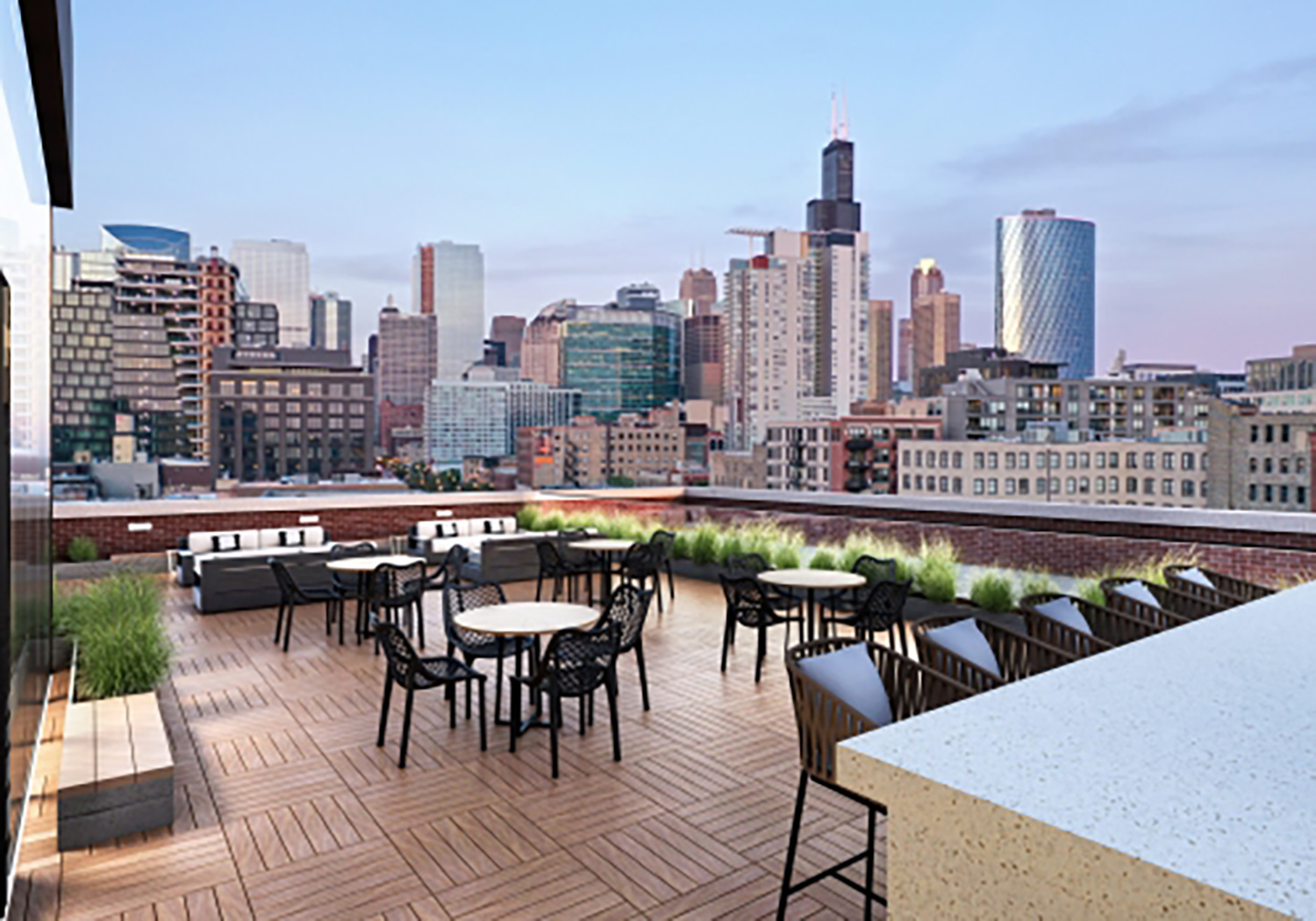
Rooftop Deck at 1020 W Randolph Street. Rendering by Hartshorne Plunkard Architecture
Tenants and visitors will find a multitude of nearby transit options, the closest of which is the CTA L Morgan station, situated a block to the northeast and serviced by the Green and Pink Lines. Also in close proximity are bus options such as Route 20 via a six-minute walk southeast to Madison & Morgan, as well as Route 8 via a six-minute walk east to Halsted & Randolph.

Interior View of 1020 W Randolph Street. Rendering by Hartshorne Plunkard Architecture
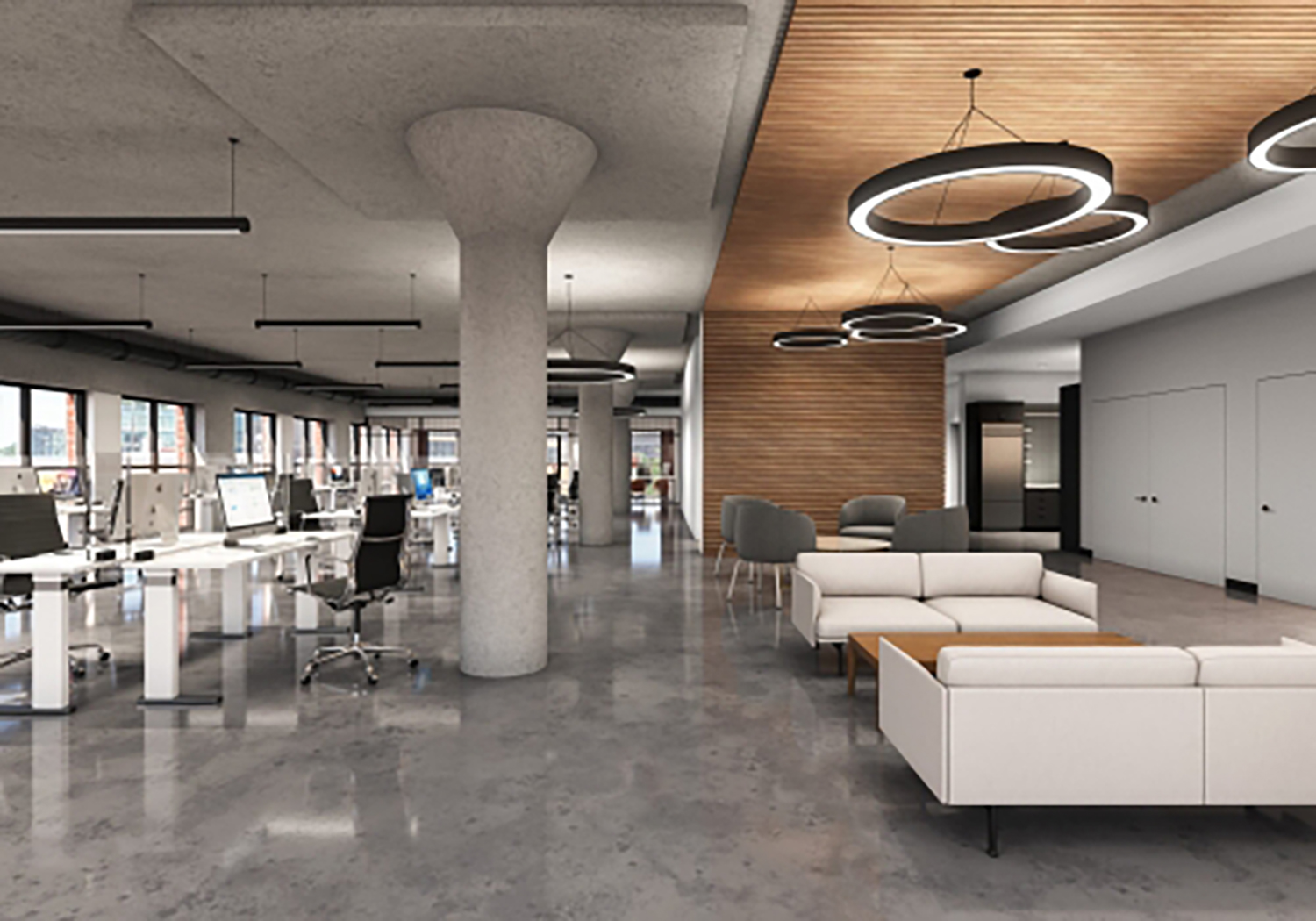
Interior View of 1020 W Randolph Street. Rendering by Hartshorne Plunkard Architecture
Precision Excavation LLC is the demolition contractor for the site. No additional permits have yet been filed or issued, although a completion date is expected for 2022.
Subscribe to YIMBY’s daily e-mail
Follow YIMBYgram for real-time photo updates
Like YIMBY on Facebook
Follow YIMBY’s Twitter for the latest in YIMBYnews

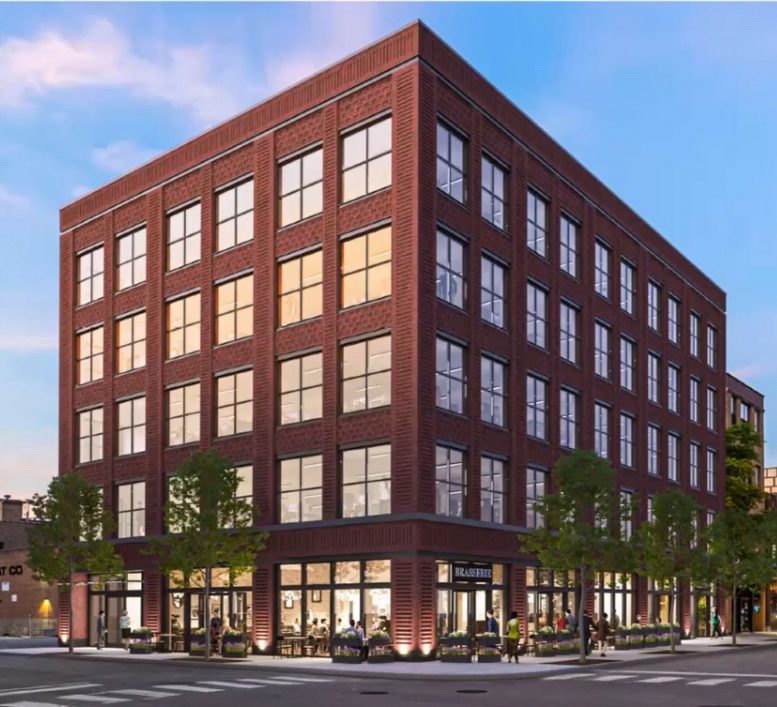
Be the first to comment on "Demolition Permits Issued for 1020 W Randolph Street in Fulton Market"