Much of the glass has been installed on Wrigleyville‘s 1111 W Addison Street, where West Addison Development has planned a four-story climbing and bouldering facility with three retail units at the ground floor.
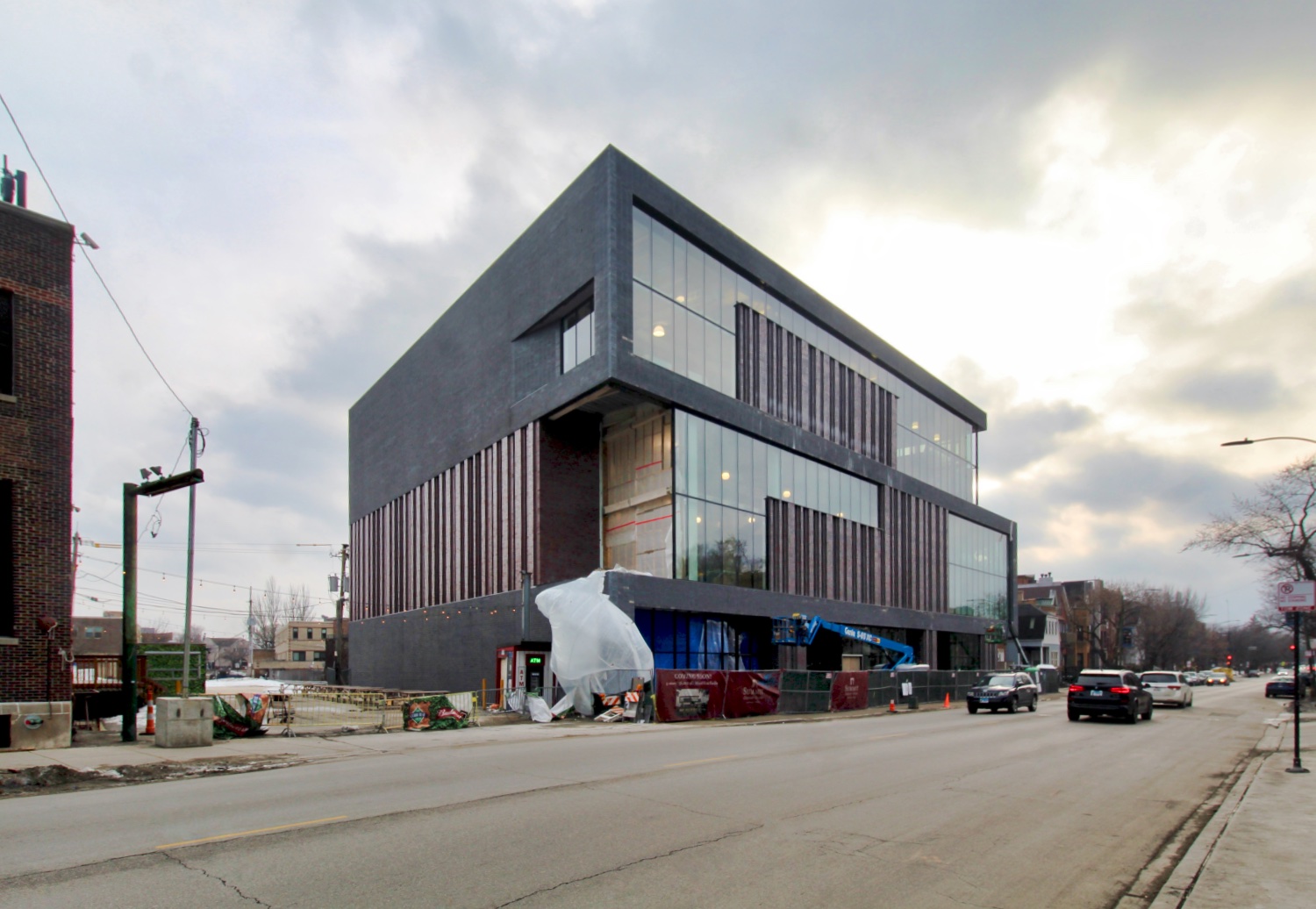
1111 W Addison Street. Photo by Jack Crawford
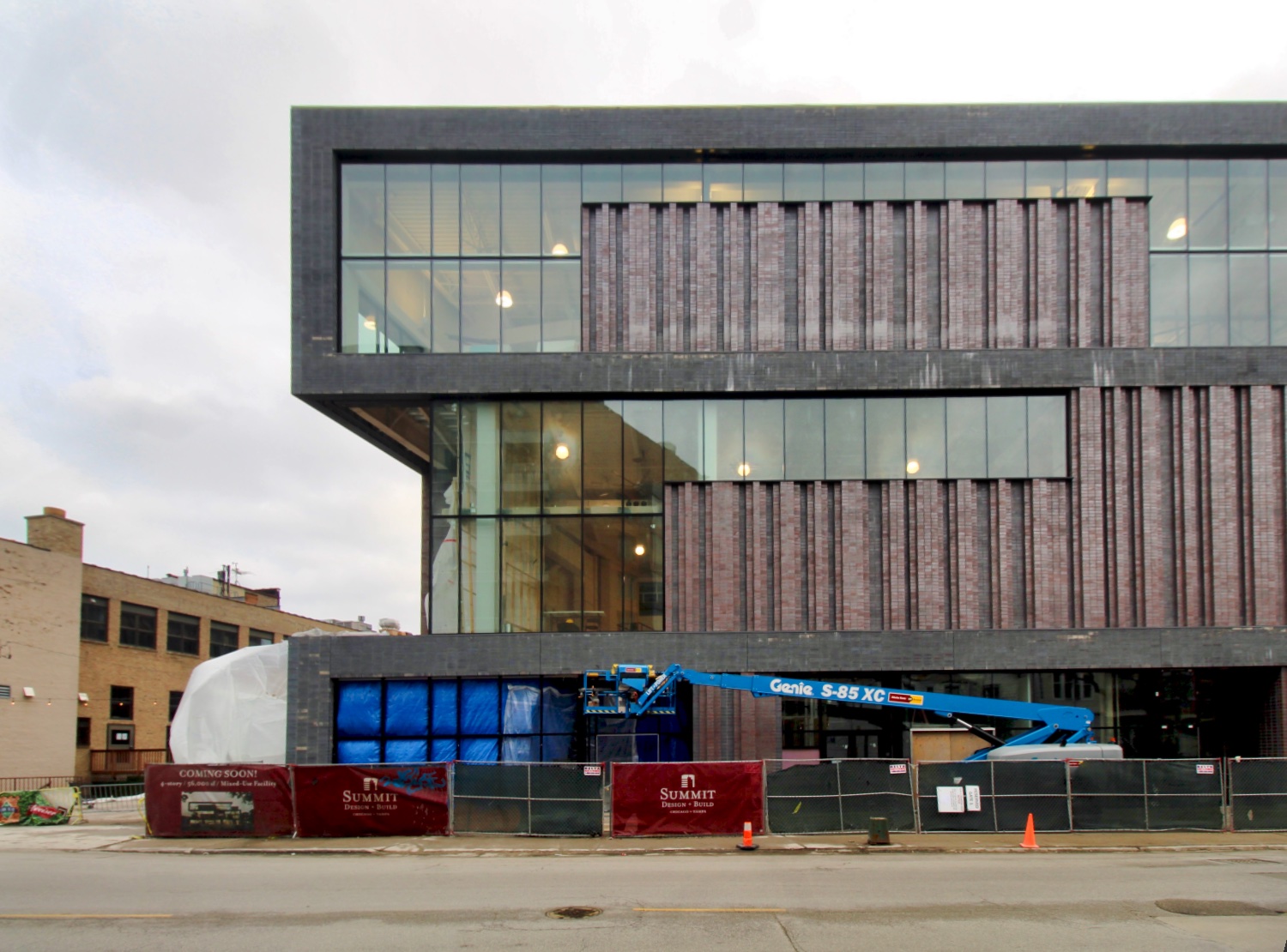
1111 W Addison Street. Photo by Jack Crawford
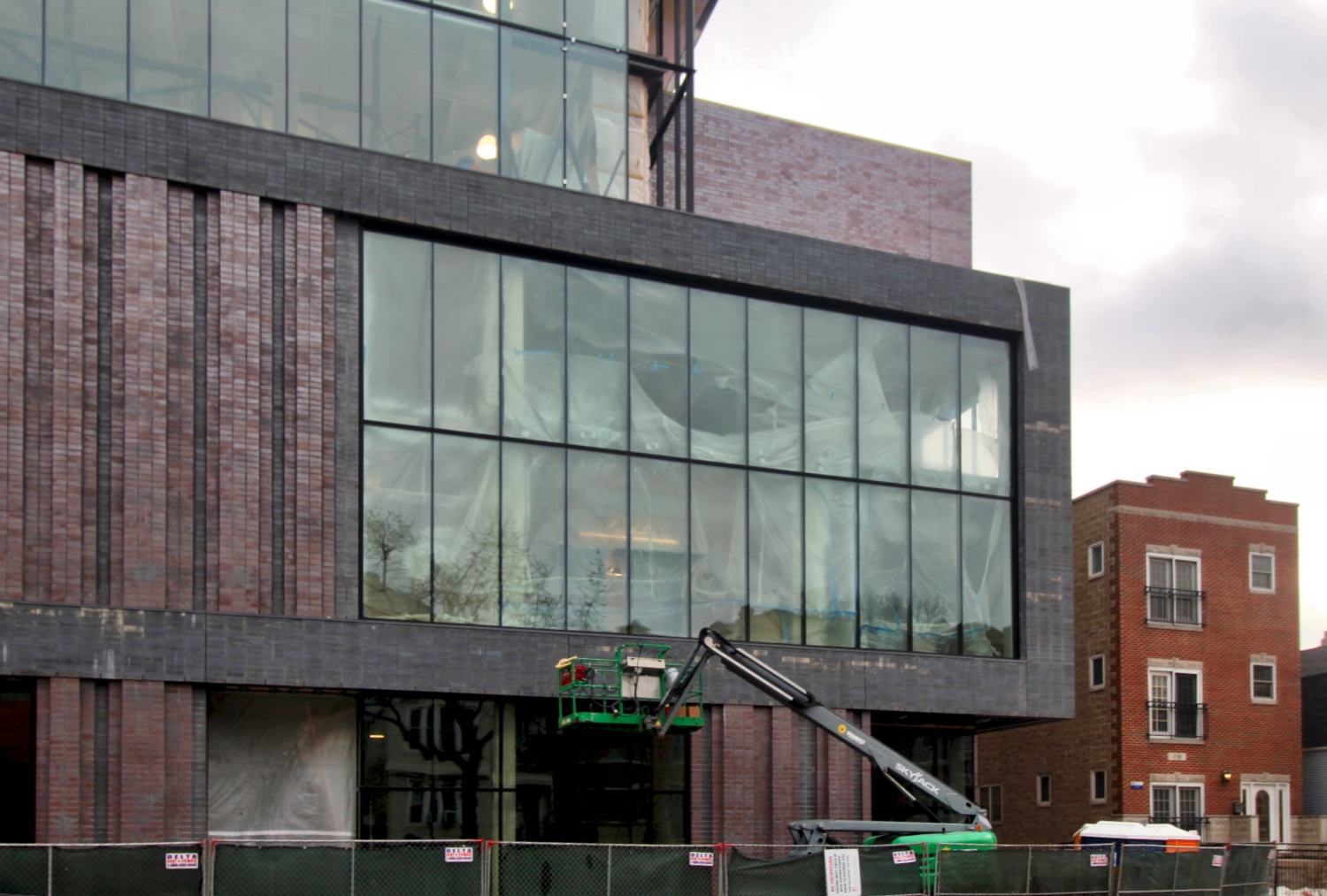
1111 W Addison Street. Photo by Jack Crawford
The retail portion will stretch 15,879 square feet while the climbing portion will span 41,895 square feet. Planet Granite will be the climbing gym tenant. Located within the upper three floors with a vertical span of roughly 45 feet, the club will integrate six climbing walls. Other club features will include fitness space, a yoga studio, locker rooms, and adjunct office space. In total, the building will stand 65 feet to the roof and just over 76 feet to its pinnacle.
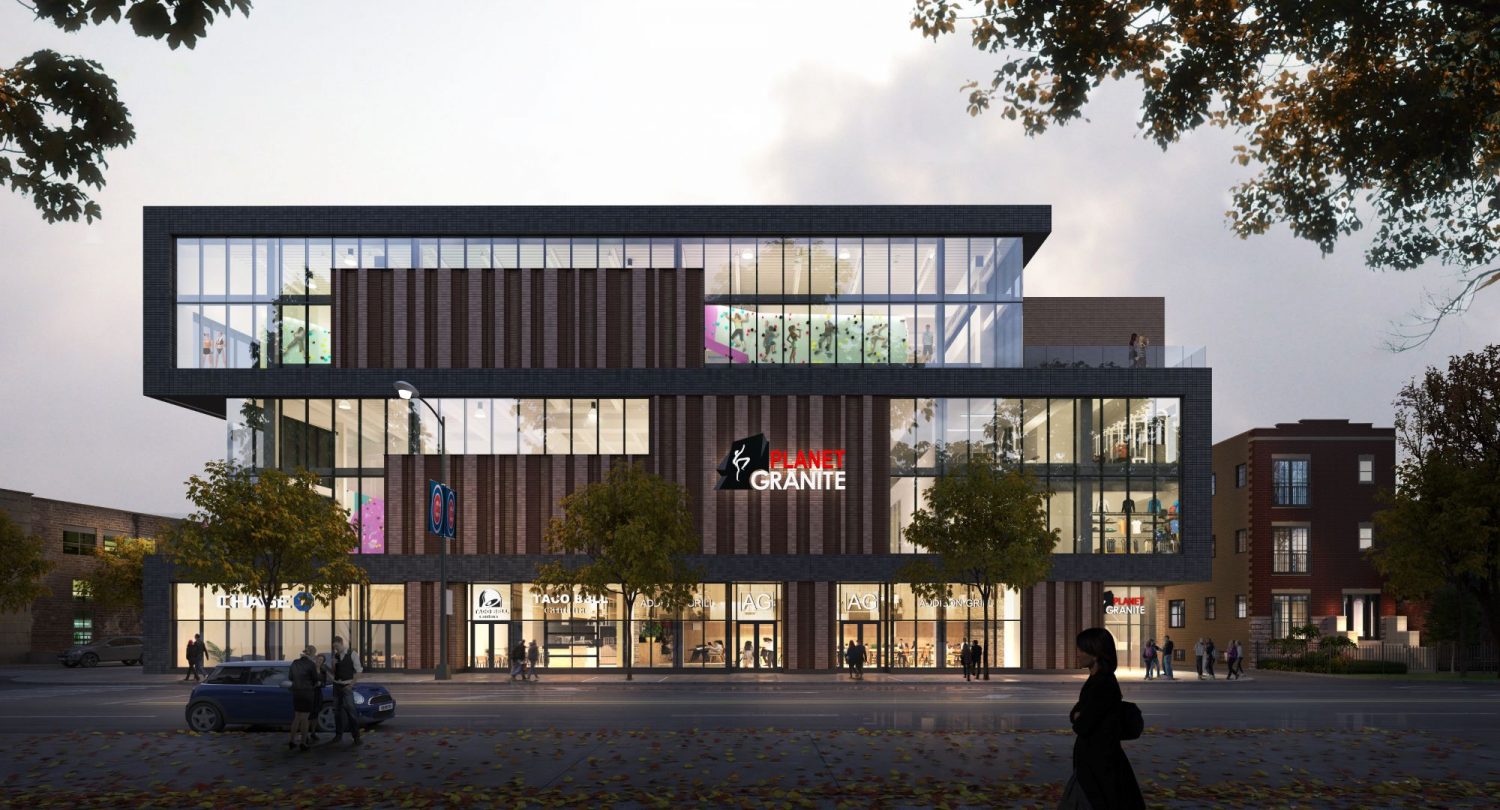
1111 W Addison Street. Rendering by Hirsch MPG
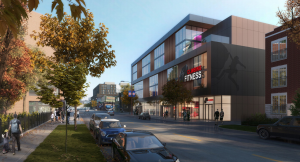
1111 W Addison Street. Rendering by Hirsch MPG
Hirsch MPG is the project architect, whose massing design is largely rectangular with a trapezoidal footprint and multiple terraces on different levels. The exterior will incorporate a mix of glass, red-toned brick, and a darker gray brick. The darker brick component will wrap onto itself giving the appearance of a folding plane geometry.
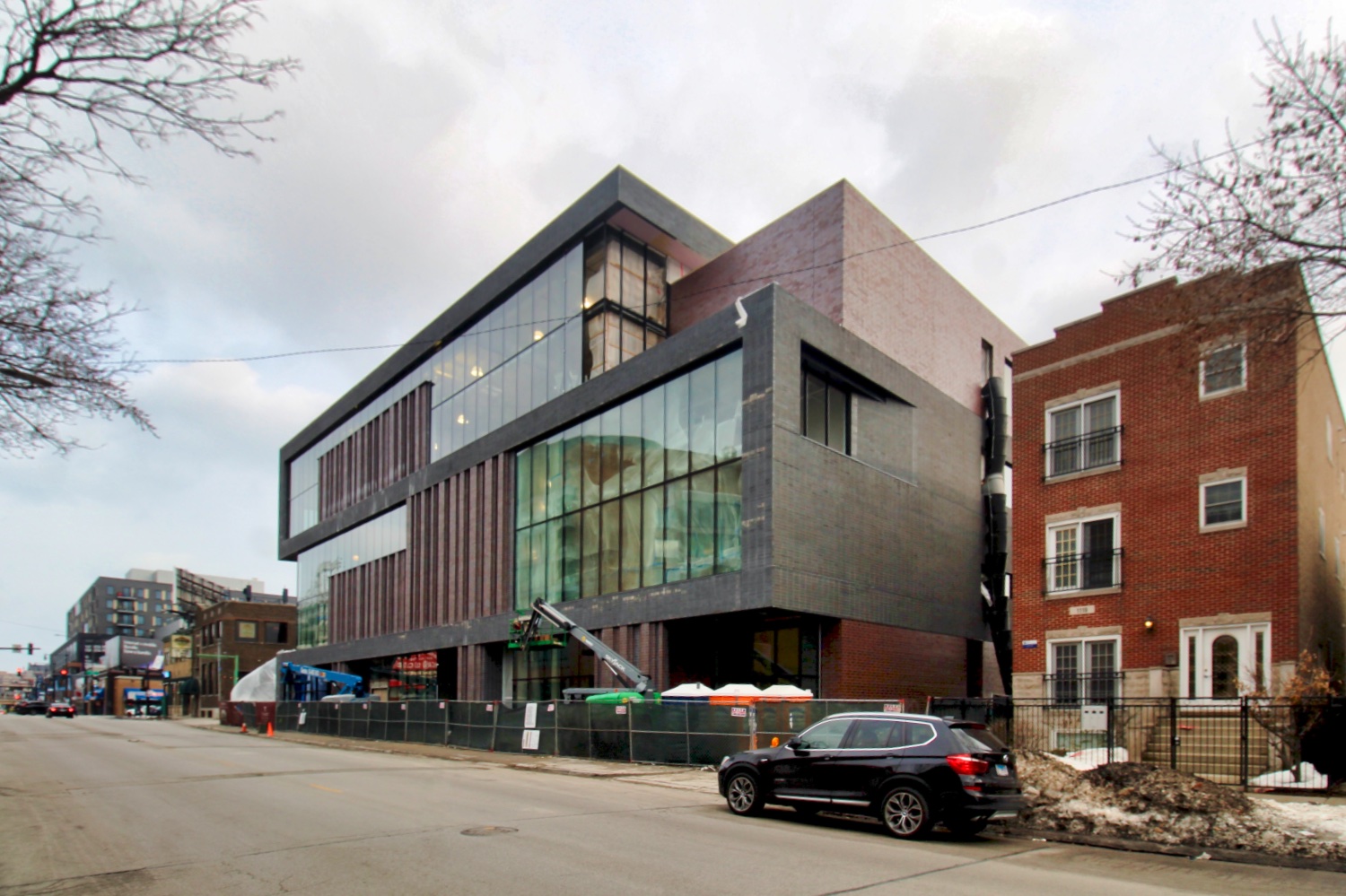
1111 W Addison Street. Photo by Jack Crawford
No on-site parking will be provided, though various transit options lie within the area. Nearest bus access is comprised of Routes 22 and 152 located less than a minute walk east to Clark & Addison. For the CTA L, the Red Line’s Addison station is accessible within a four-minute walk east. All trains for the Red, Brown, and Purple Lines can also be boarded at Belmont station, located a 13-minute walk southeast.
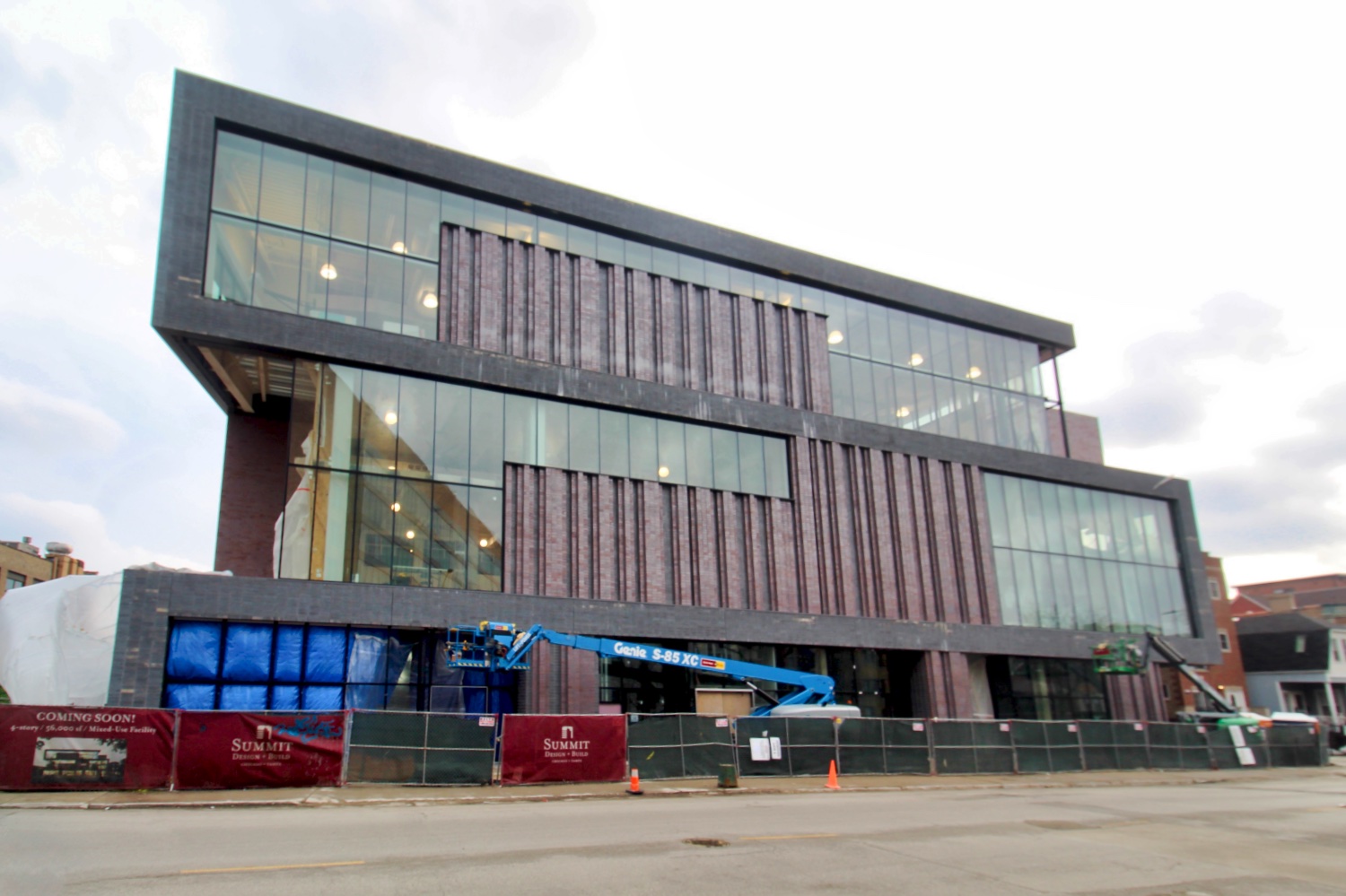
1111 W Addison Street. Photo by Jack Crawford
The development lies central to the commercially dense Wrigleyville area, with Wrigley Field across the Clark & Addison intersection and other points of interest also nearby, including Hotel Zachary directly across Addison.
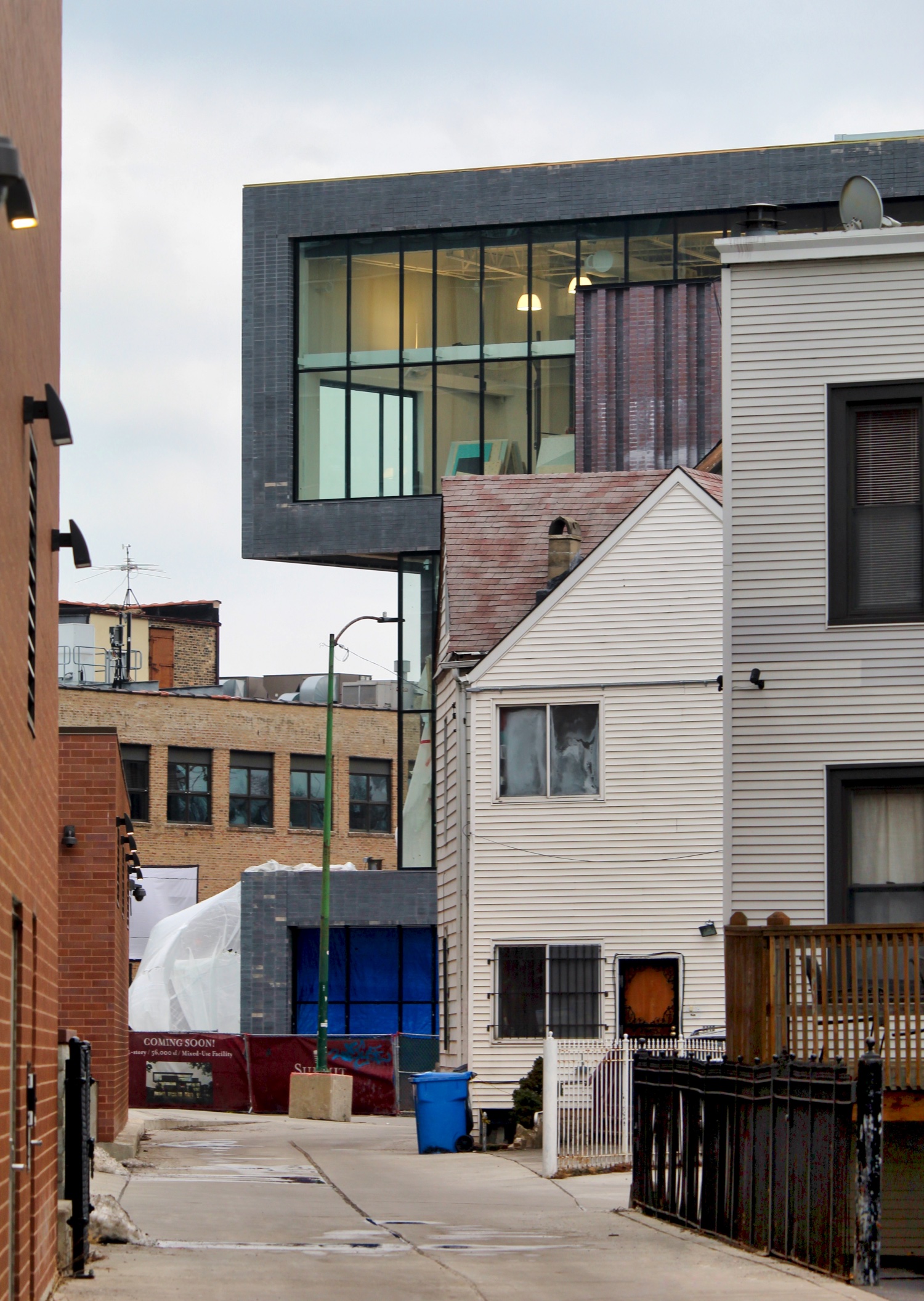
1111 W Addison Street. Photo by Jack Crawford
Summit Design + Build is the general contractor for the project, with a completion date anticipated in the coming months.
Subscribe to YIMBY’s daily e-mail
Follow YIMBYgram for real-time photo updates
Like YIMBY on Facebook
Follow YIMBY’s Twitter for the latest in YIMBYnews

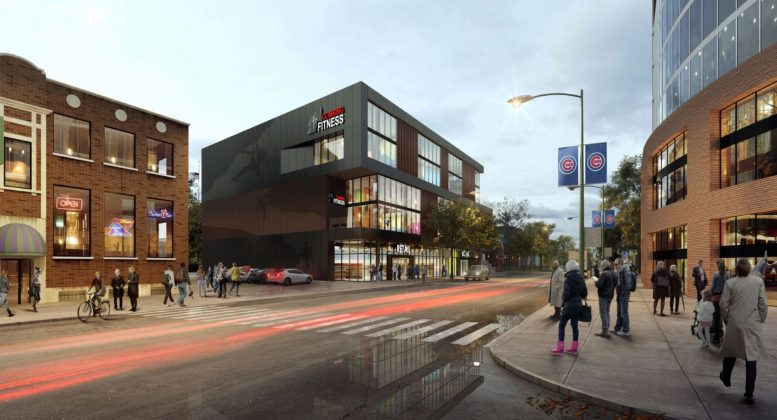
I actually think the finished result looks better than the renderings
I thought the same thing! I’m glad brick was used instead of metal panels