The Commission on Chicago Landmarks has approved an Adopt-A-Landmark Grant for the Norwegian Lutheran Memorial Church of Chicago. Located at 2614 N Kedzie Avenue in Logan Square, the historic church is located between W Wrightwood Avenue and N Milwaukee Avenue overlooking Logan Square Park.
Located in the Logan Square Boulevards District, the historic church was originally completed in 1912. The Norwegian Lutheran church is a finely crafted church that reflects the architectural heritage of the neighborhood. It was the only church to consent to landmarking when the Logan Square Boulevards district was designated a historic district.
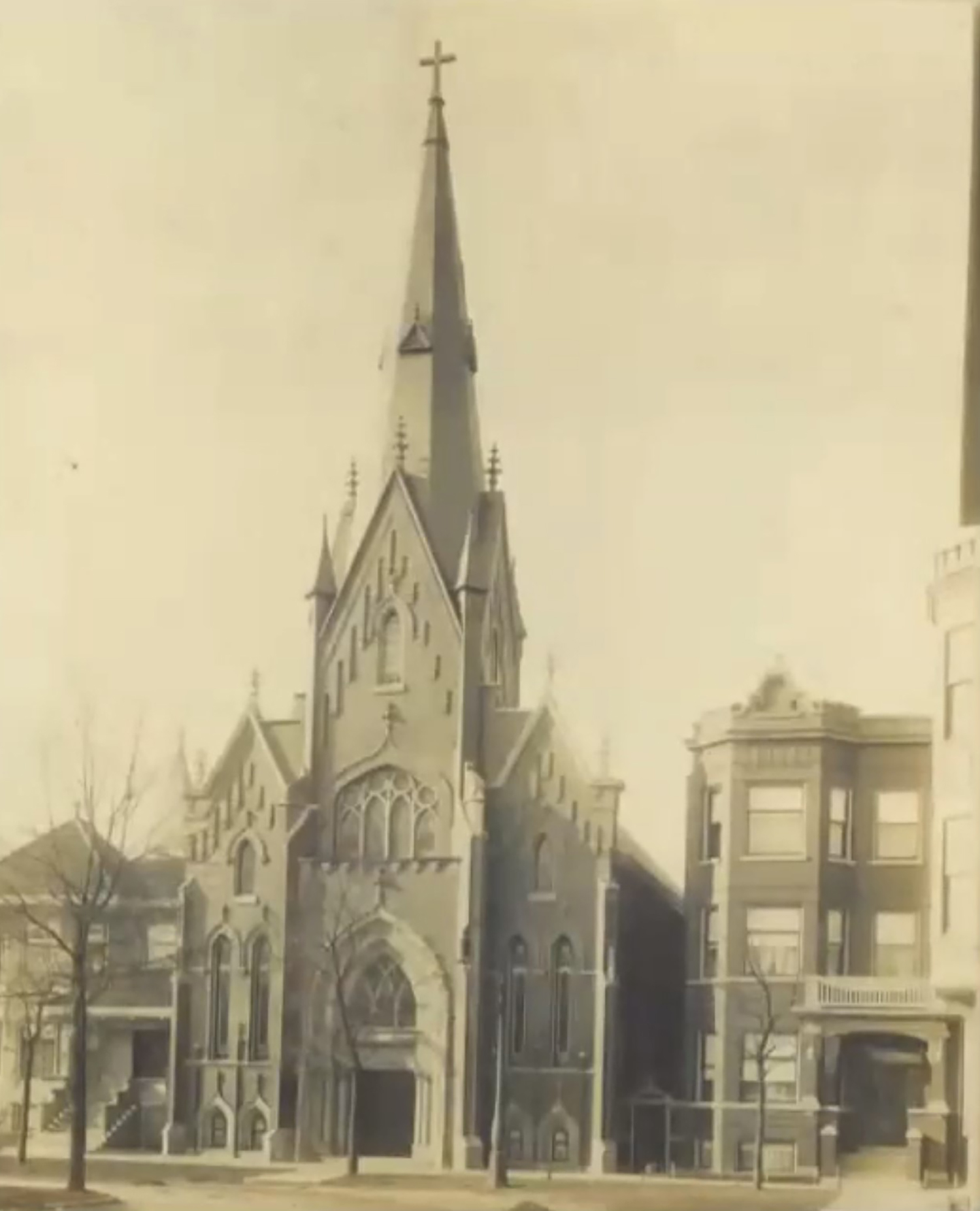
Historic Image of Norwegian Lutheran Memorial Church of Chicago. Image by the Church
The design of the church is an ecclesiastical architecture executed in Gothic Revival. The façade is made up of red brick and limestone accents. The church has pointed arch windows and entrance portal. Vertical piers rise into the sky topped by a spired tower. Windows feature stained glass set into tracery.
The Adopt-A-Landmark grant will be used to restore the church and complete an exterior envelope restoration project. Expected to cost approximately $725,000, the grant applied for $250,000 in funding.
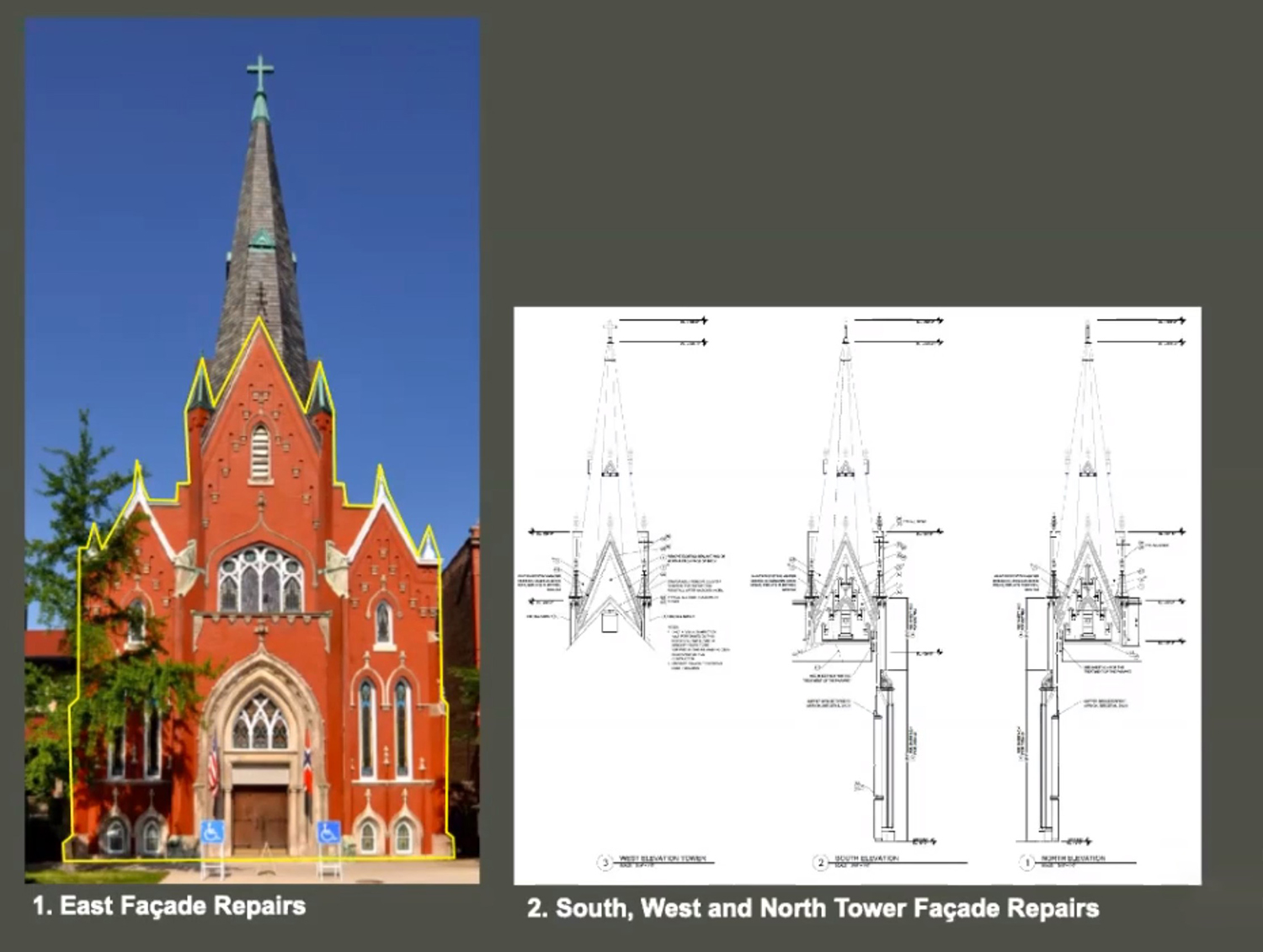
Planned Façade Repairs. Drawings by Wauters Design
The church commissioned an exterior wall condition assessment and found adverse envelope conditions that would need to be addressed. There are two main areas of water vulnerability that are being focused on. The first is the front façade spanning from grade to the base of the slate-clad spire. The second is the side and rear elevation of the tower above the roofline and below the spire.
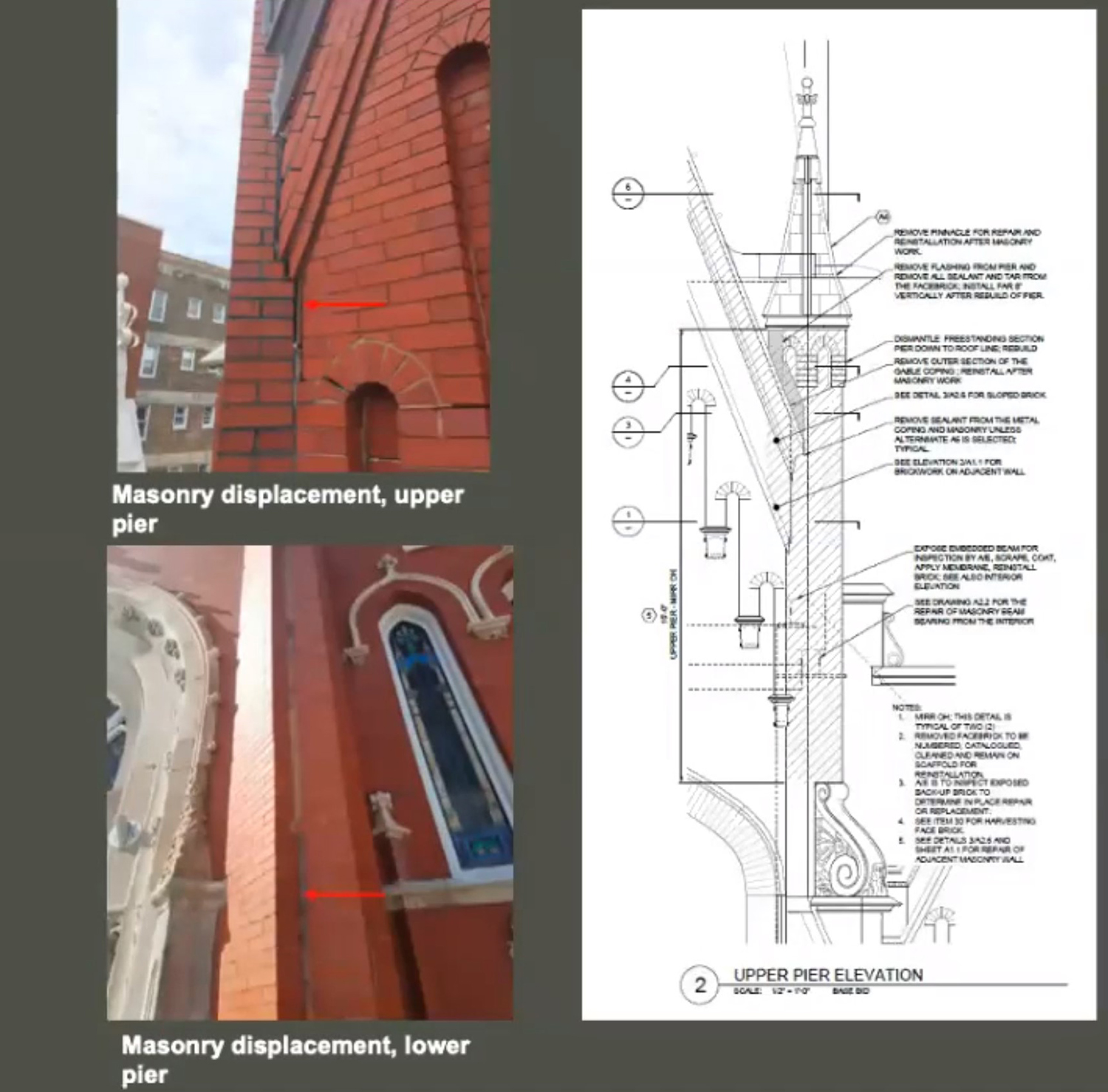
Masonry Displacement Conditions and Drawings. Drawings by Wauters Design
Images provided by the church show that the piers exhibit masonry displacement. Face brick will be removed and the backup masonry will be repaired. Salvaged historic brick from the side elevations will be used for reinstallation.
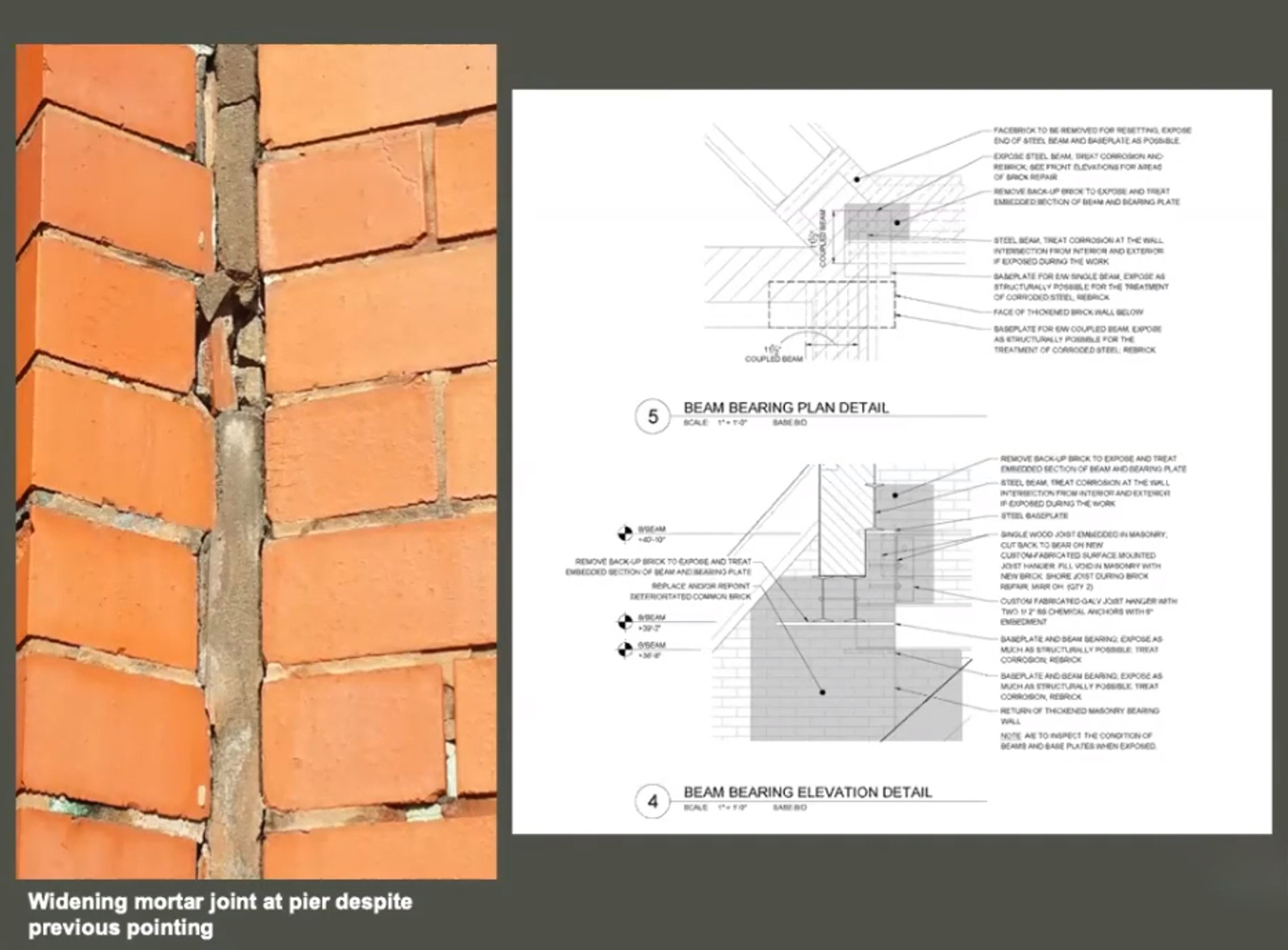
Widening Mortar Joint Conditions and Drawings. Drawings by Wauters Design
Additional images show the vertical joint between a pier and a main wall. The joint has opened up, indicating movement of the tower structure. The scope of work to address this includes the repairing and reinforcing of the steel and timber framing within the tower.
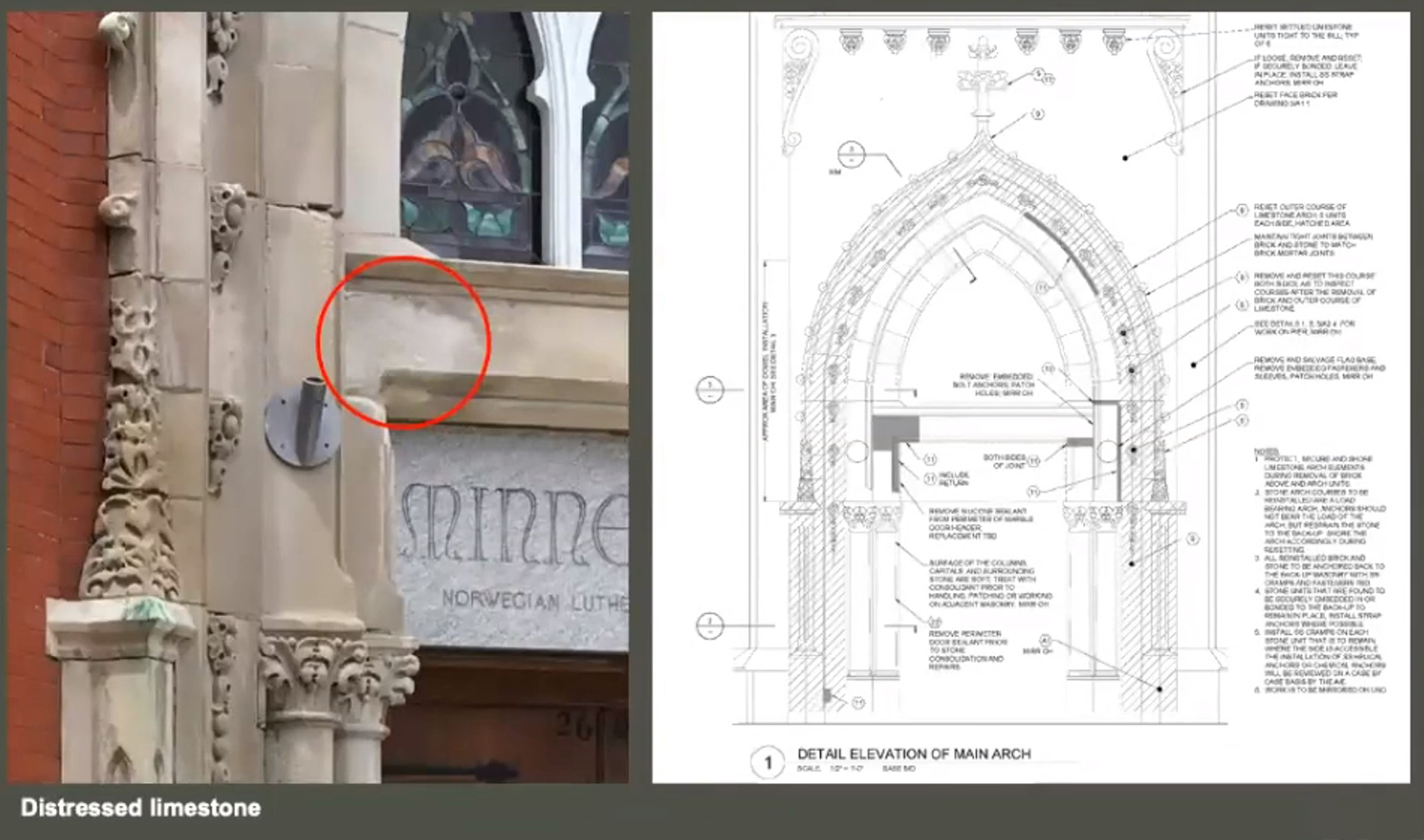
Limestone Conditions and Drawings. Drawings by Wauters Design
Decorative features on the church are crafted in carved Indiana limestone. Some of them show open joints indicating distress. The face stone will be removed and reset, and deteriorated areas will be patched with mortar. The remaining areas of masonry not reset will be reviewed and mortar will be repointed. To address water infiltration into the wall head, new flashing and other repairs will be conducted.
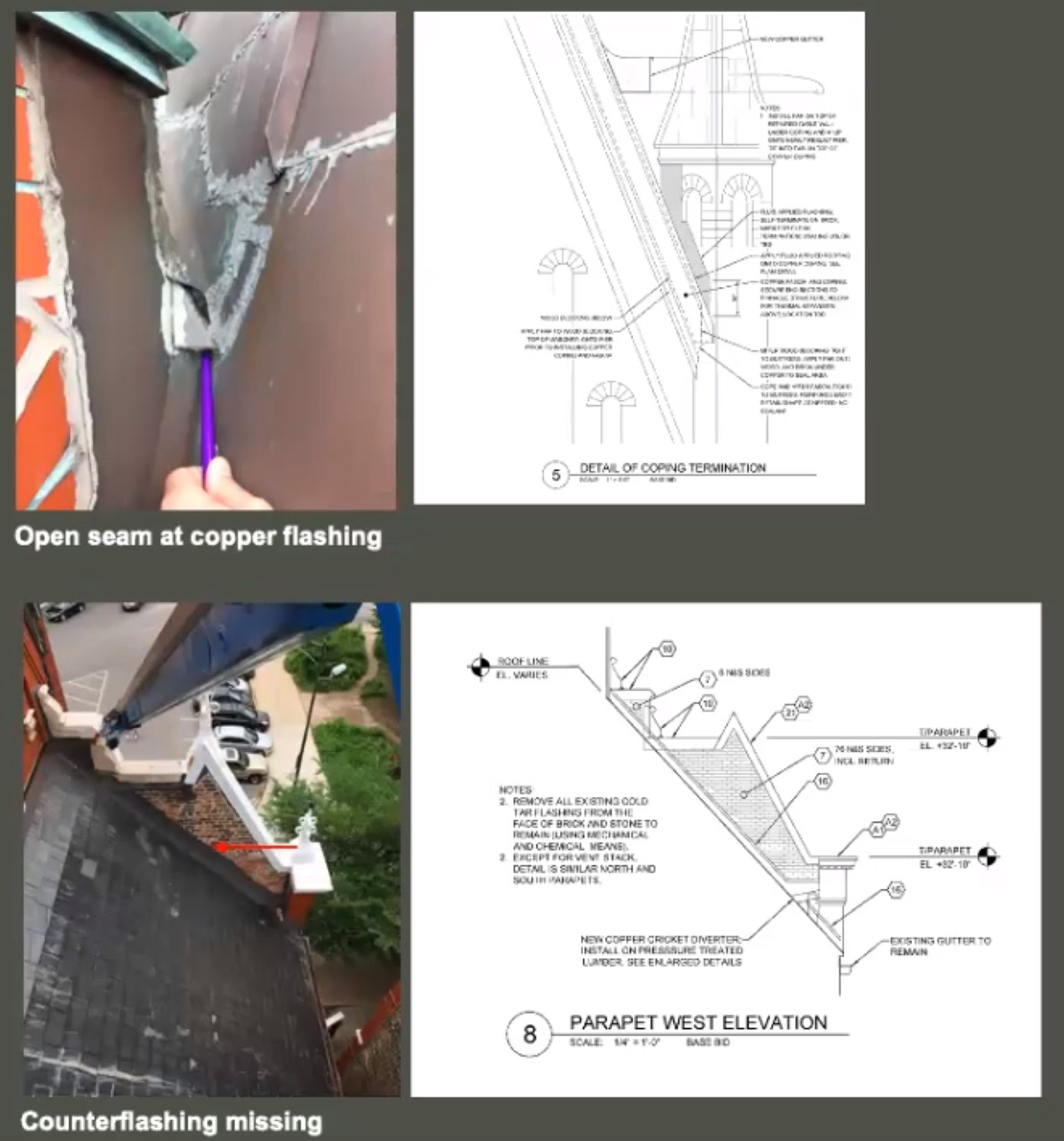
Flashing Conditions and Drawings. Drawings by Wauters Design
The restoration is being led by Barnaby Wauters of Wauters Design. The church hopes to start work this spring. A timeline for completion was not announced.
Subscribe to YIMBY’s daily e-mail
Follow YIMBYgram for real-time photo updates
Like YIMBY on Facebook
Follow YIMBY’s Twitter for the latest in YIMBYnews

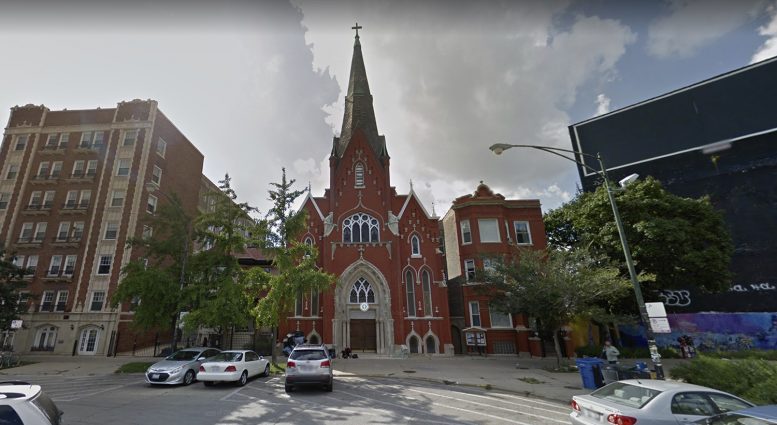
Be the first to comment on "Landmarks Commission Approves Adopt-A-Landmark Grant for the Norwegian Lutheran Memorial Church of Chicago in Logan Square"