Updated details have been revealed for the mixed-use development at 4000 W North Avenue in Humboldt Park. Dubbed Team Pioneros, the Invest South/West-winning project was presented to the Committee on Design this past week as it begins its journey towards groundbreaking. Park Row Development is working with a 100 percent Latinx-owned team led by local architecture firm JGMA who will not only be working on the design, but will be moving into the restored Pioneer Bank upon completion.
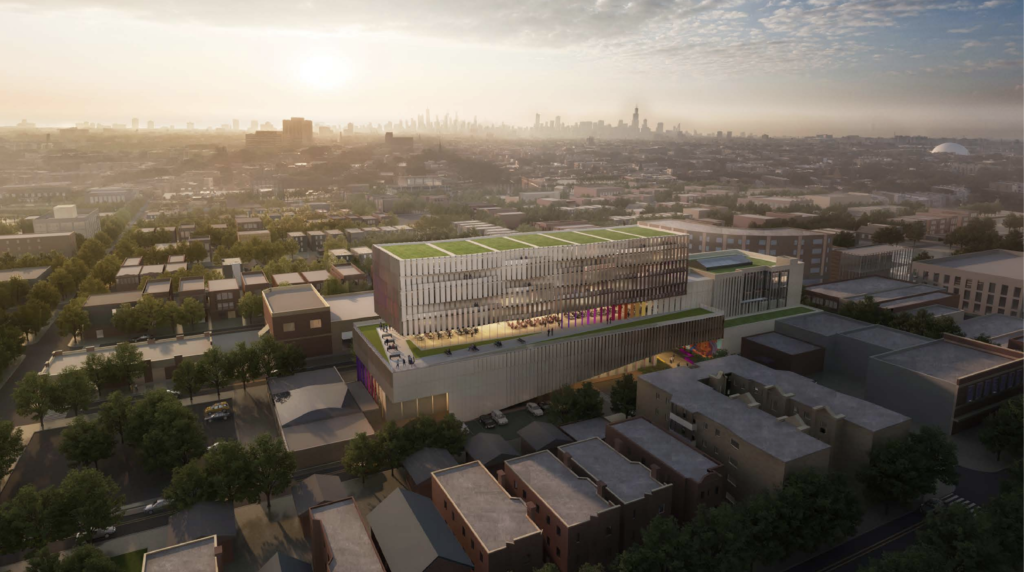
Updated rendering of 4000 W North Avenue by JGMA
With new information on how the form was developed, the final massing was achieved by a study of multiple iterations including a terrace and twisting concept that ultimately led to the proposed shifting boxes design. One of the main changes since we last covered the project includes the upper box which holds multiple stories of residential units; a redesign of alternating protruding levels to create new balconies while also casting shadows on levels below.
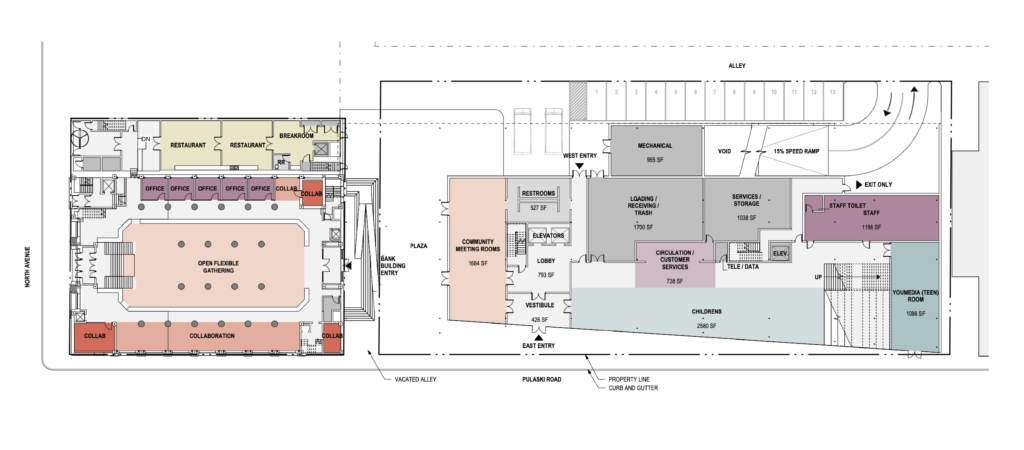
Updated first floor of 4000 W North Avenue by JGMA
Anchoring the project is the existing Pioneer Bank building on the corner which will be restored into a new commercial space with a ground-floor flexible gathering area in the central banking space and offices and collaboration spaces surrounding it. The first floor will also have a restaurant space with a catering kitchen above, followed by an office mezzanine within the main banking hall and two full office floors above for JGMA with multiple meeting rooms, open office space, collab zones, a material modeling room, and a small wellness and game room.
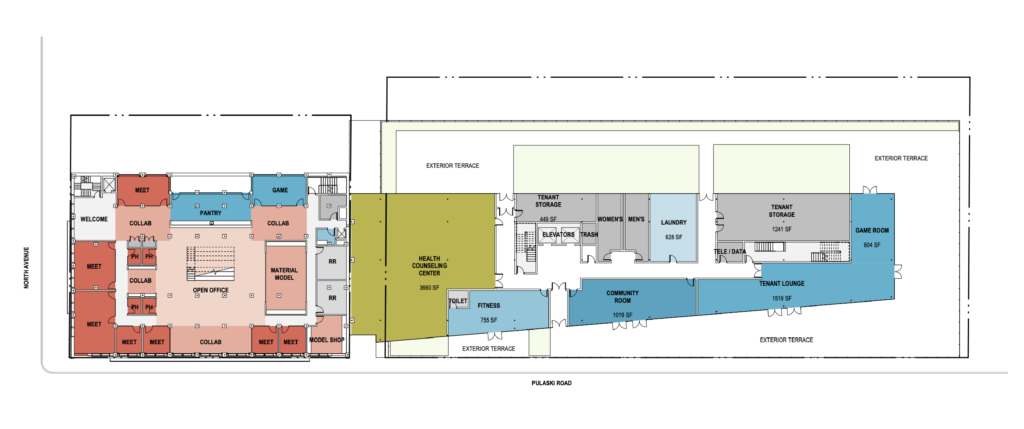
Updated amenity floor of 4000 W North Avenue by JGMA
Adjacent to the existing bank will be the new nine-story, 106-foot-tall building whose first floor includes a new covered plaza, and first floor of a new Chicago Public Library branch with community meeting rooms, children’s zone, a teen media room, and stadium seating leading up to the second floor. Above it will be a 3,464-square-foot adult section with a large reading room overlooking the floor below, along with three meeting rooms and two study rooms. Both floors also have the ramp to the 55-vehicle parking garage occupying the third floor, a reduction from over 100 parking spaces in the previous iteration.
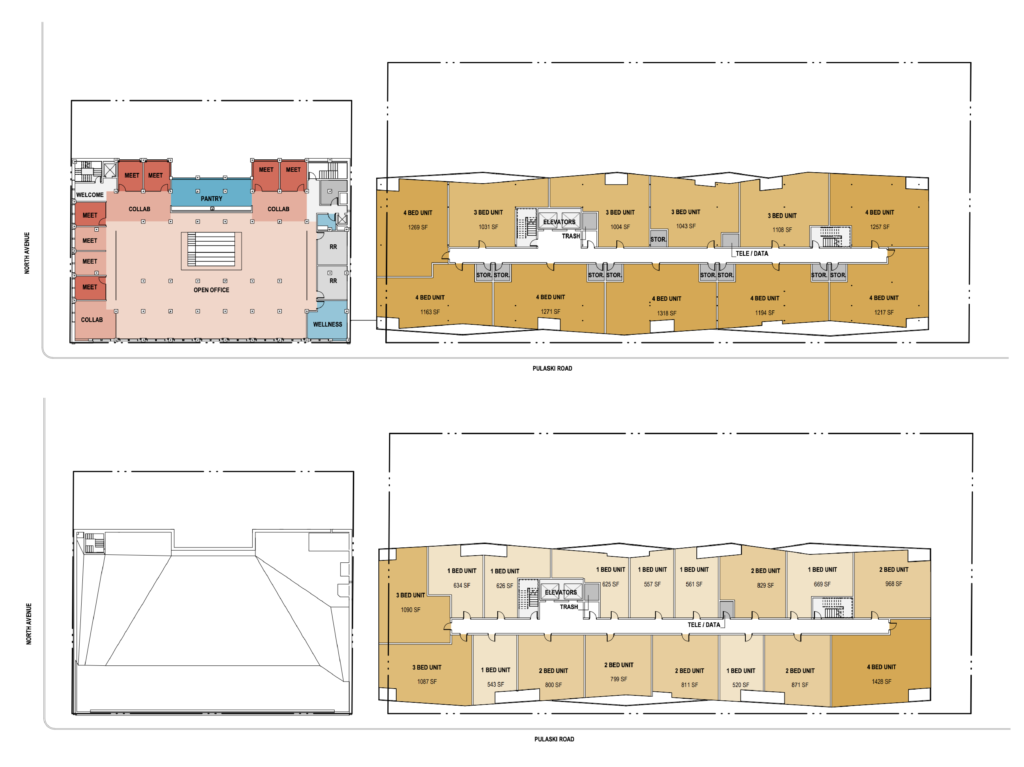
First residential floor (top) and typical residential floor (bottom) of 4000 W North Avenue by JGMA
The covered plaza received multiple comments from the committee in reference to the lack of sunlight due to the parking level above it, which also led to comments asking the architects to rethink the connection of the two structures. The fourth floor also got some comments about how it may be difficult to keep active given the split from the first two mixed-use levels. This floor would bring a 3,660-square-foot health counseling center run by Humboldt Park Health open to the public, along with amenity spaces like a fitness room, community room, tenant lounge, two large tenant storage rooms, and a laundry room surrounded by a massive outdoor terrace.
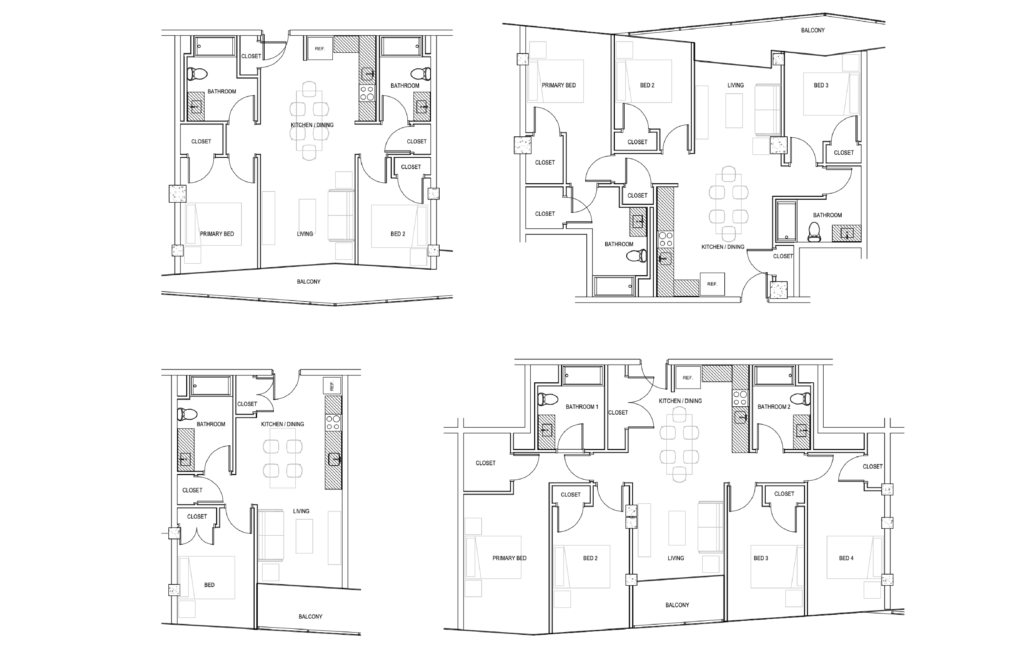
Sample unit layouts of 4000 W North Avenue by JGMA
The five floors above will hold 79 affordable residential units made up of 32 one-bedroom layouts ranging from 520 to 669 square feet, 24 two-bedrooms ranging from 799 to 968 square feet, 12 three-bedrooms ranging from 1,004 to 1,108 square feet, and 11 four-bedrooms ranging from 1,163 to 1,428 square feet. Sample layouts of the apartments show all of the rooms will have direct window access with large kitchens and share-use main rooms, along with all units having access to an outdoor balcony, but they themselves received some comments mainly pertaining towards the lack of shared space in the four-bedroom plans.
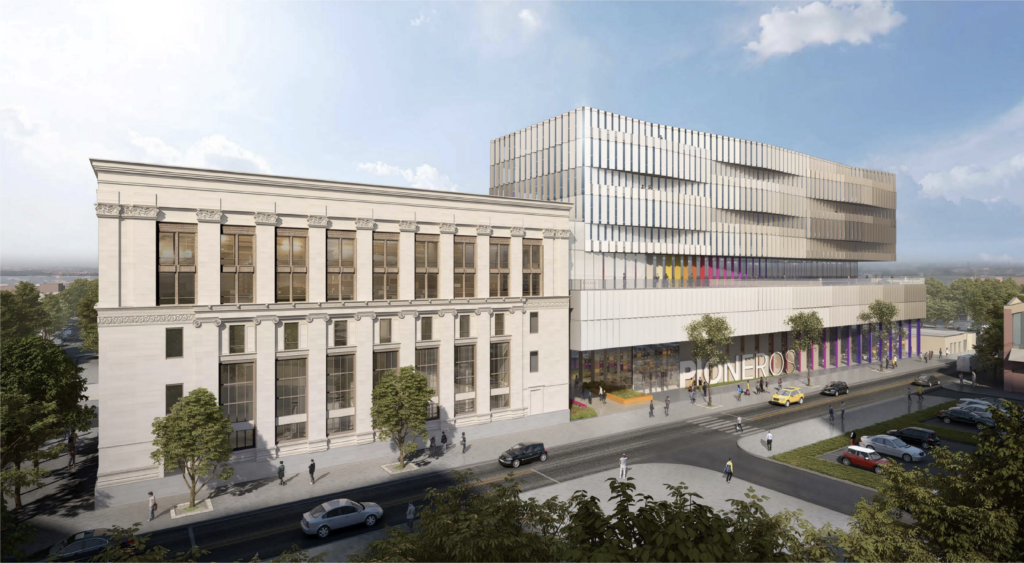
Updated rendering of 4000 W North Avenue by JGMA
The exterior was complemented by committee members for its bold use of colors representing multiple Latin American cultures and even encouraged exploring how they could be incorporated into the rest of the site design along with landscape. At the moment there is no construction timeline on the project and developers will still need to present the revised design to the various city organizations needed to approve its rezoning and final plans.
Subscribe to YIMBY’s daily e-mail
Follow YIMBYgram for real-time photo updates
Like YIMBY on Facebook
Follow YIMBY’s Twitter for the latest in YIMBYnews

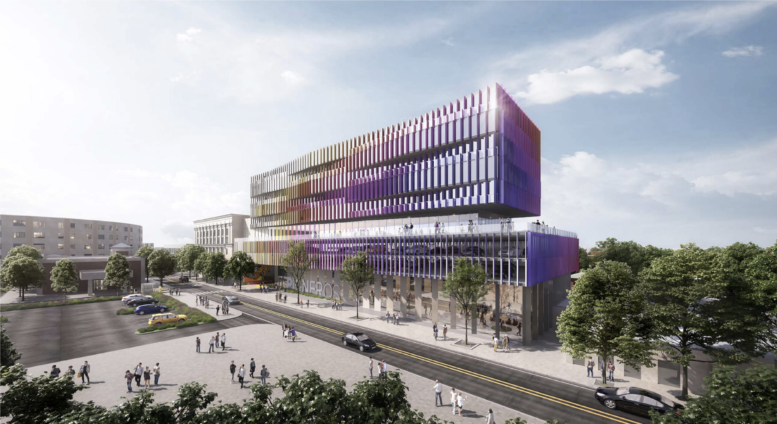
Always loved that bank building – glad to see it made it.
Curious design….the apartment “building” above looks more like a commercial or public structure…why not honor the old bank with a more contextual design. Wrong design for this location.
At least JGMA tries to have some sculpture, depth, texture and creativity to their designs. Them and Jeanne Gang are about the only two in the city. Lamar Johnson is very capable but they really don’t get major commissions with a budget to showcase their ability.
On another note, losing the 2nd and 3rd floor to parking on every building really makes the street experience suffer. Activity on those levels is vital for a lively atmosphere. We should really force parking underground.
What a disgusting crime there’s way too much affordable housing in the Hermosa neighborhood as it is you can’t get down any Street in the Hermosa neighborhood Armitage Pulaski Grand Avenue Fullerton there’s more affordable housing in this neighborhood then need be every single family home is illegally converted into 3 Flats and every two flat is illegally converted until 4 Flats. From Central Park to Kostner and from Fullerton North Avenue there used to be three Public Schools they have all been doubled in size Nixon Funston and Mozart now they built one on Hamlin and Armitage Springfield and Courtland Saint Philomena has been turned into a public school and now they built one at Kostner while bansha what a crime all due to Illegal two versions of homes there is too much affordable housing in Hermosa neighborhood the landlords of Hermosa need to have their taxes quadrupled due to all the schools they have created and overcrowded and now they’re going to build more affordable housing and Pulaski North Avenue with another affordable housing at Ridgeway and Cortland it’s a crime.
Because Chicago is a new-ish city – it grew explosively from a few cabins in a swamp in 1830 to a gigantic city less than 200 years later, a process that has taken hundreds or thousands of years in other places. The bank that is there is just as out-of-context as the new building. The aesthetic of a city this new that grew this fast is a mixture of historic and new. The important question for this building is: Is it designed well?
What you have against low income housing not everyone has the means you must have millions people like you are a crime to this city
Nobody in Humboldt Park actually says “Latinx.” It’s an outside imposition. Let people decide who they are for themselves.
Would the design and development team share and publish renderings of the interior of the old banking room re-visioned? That 3-story space is amazing and it would be great to see the new plans for that area of the building and how it’s to look and how many of the marble counters and bronze teller cages are to remain in this magnificent space. Also, this grand room is part of the Landmark designation of the building, so it’s extremely important to see this space in all future renderings of the building. It would also be nice to see this proposed mezzanine too and it’s impact on the historic banking hall. Thanks so much!
55 spaces is still way too much parking. The whole point of these developments should be to provide housing for people who may otherwise need to move to a more affordable suburb, having to drive back in to their job (and community).
Also, not ideal but the North Ave bus goes to the Blue Line, Metra, Red Line, and essentially Brown/Purple at Sedgwick.
The south facing view of the new building’s facade looms over the Pioneer Bank like a cruise ship over a tug boat. We would never do anything to take away from the terminating features of the Chicago Board of Trade Building at Lasalle and Jackson, nor should this new building take away from the terminating features of the Pioneer Bank at the intersection of North and Pulaski.
The sightlines and vistas of the Pioneer Bank are our part of this section of the neighborhood’s cultural heritage and built environment and they must be preserved.
This building is at 4000 W. North Avenue, this article has 4000 W. Chicago Ave in the captions.
Thanks for catching that! has been updated.
As someone who is Latin American and born & raised in Humboldt Park.
Please don’t refer to our people as Latinx.
Latino has been used for years and the overwhelming majority of us are OK with it
This guy William is the same jag off who doesn’t want Amazon from building a warehouse on Division and Kostner. Nobody has given two cents about the neighborhood for decades and you’re complaining about sightlines and vistas. Do the neighborhood a favor and shut up or actually do something to make the neighborhood prosper again.
It’s fair to argue the politics of a building, but I think this is not the place for that. YIMBY is a site that presents the architecture. As architecture goes, me thinks the architects had a building in mind, be it for Mexico City or Toronto; be it a civic structure or a corporate office. When they received a commission for an apartment building, they shoe-horned the program into the skin.
Interesting: “Park Row Development is working with a 100 percent Latinx-owned team”. Could someone explain this better? Why is only one race of people included in this project? I thought Humboldt Park has many people of all races living in the community together?