The Chicago Plan Commission has approved updated plans for the residential development at 1805 N Hamlin Avenue in Logan Square. Located right off of the westernmost edge of the 606 trail, the new project replaces a one-story masonry-clad industrial building at the nexus of Logan Square, Humboldt Park, and Hermosa. Dubbed Encuentro Square, developer Latin United Community Housing Association (LUCHA) is working with Canopy Architecture and Site Design Group on the project, which has received some edits from the last time YIMBY reported on the design.
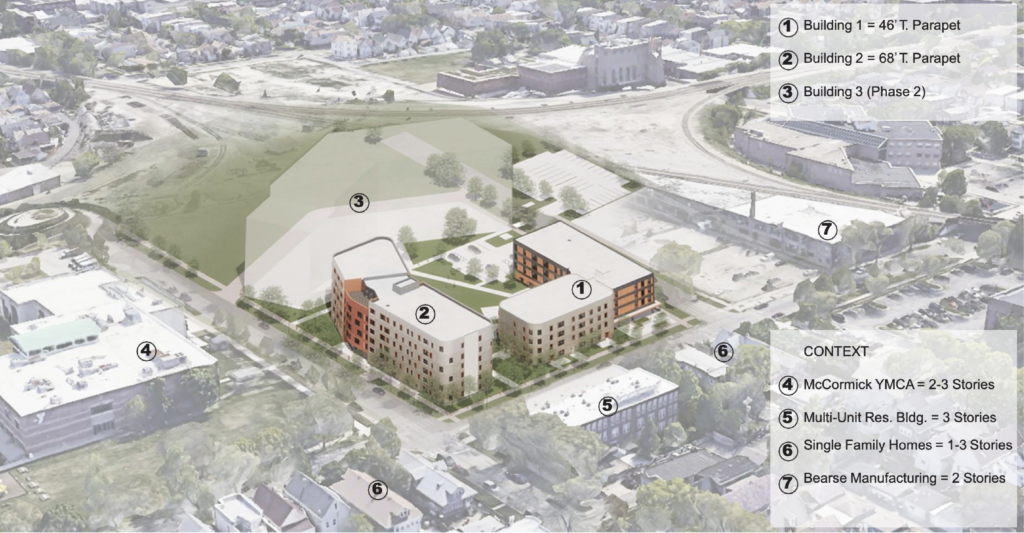
Site context rendering of Encuentro Square by Canopy Architecture and Site Design Group
The multi-phase proposal will kick off with a two-building first phase. Building one will be on the western edge of the site rising four stories and a slightly lower height than before of 46 feet tall, it’ll hold 32 residential units made up of six one-bedroom, 12 two-bedroom, and 14 three-bedroom layouts aimed at singles through to families. Building two will rise six stories next door at a revised height of 68 feet tall, and contain 57 residential units made up of 13 one-bedroom, 35 two-bedroom, and nine three-bedroom floor plans. Residents will have access to shared laundry facilities on each floor, as well as multiple lounges and communal areas.
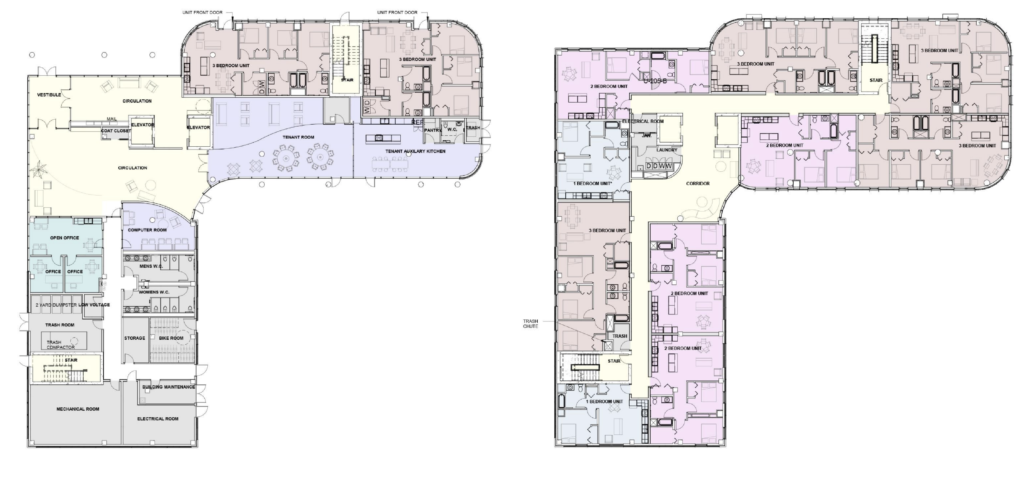
Ground (left) and typical residential (right) floor plans of Encuentro Square by Canopy Architecture and Site Design Group
Other shared amenities will be a children’s room, computer room, tenant lounge, and a shared kitchen, along with bike storage rooms in each building and 57 vehicle parking spaces split between two parking lots. Between the structures will also be a large private courtyard park with areas for growing food, grilling and sitting, lounging, children’s play, lawn, and landscaped gardens. This will be divided by a fence from the public park at the southern end of the site that will come from the second phase, the 81,000-square-foot outdoor space will be developed and designed by the Chicago Parks District and be directly off of the 606 entrance.
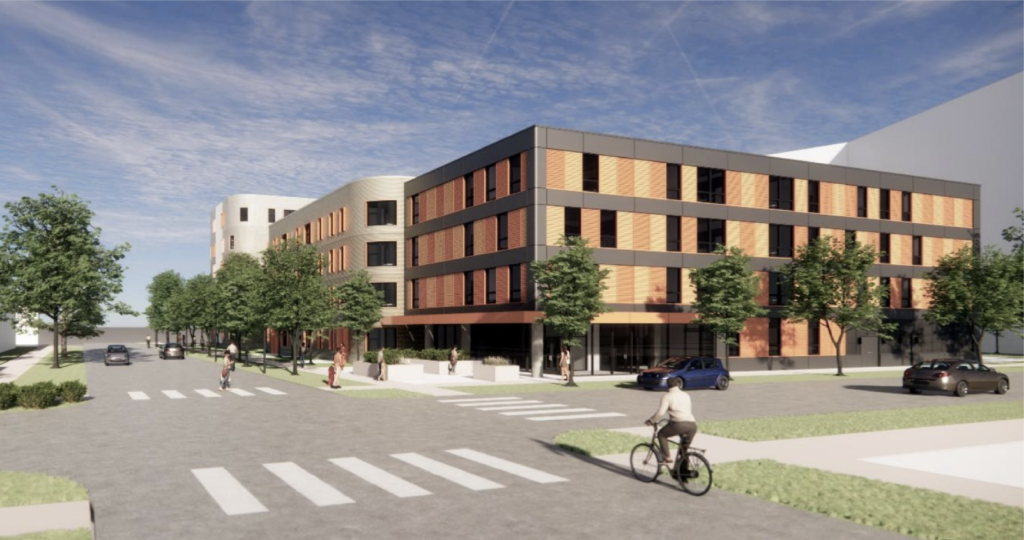
Updated rendering of Encuentro Square by Canopy Architecture and Site Design Group
The second phase also includes a 98-unit third building between the park and the first phase, this will be designed by JGMA who is working on multiple projects in Humboldt Park. All of the apartments will be considered affordable, being offered to those making up to 60 percent of the Area Median Income (AMI), the developers are also offering nine accessible first-floor apartments which is double of what is required.
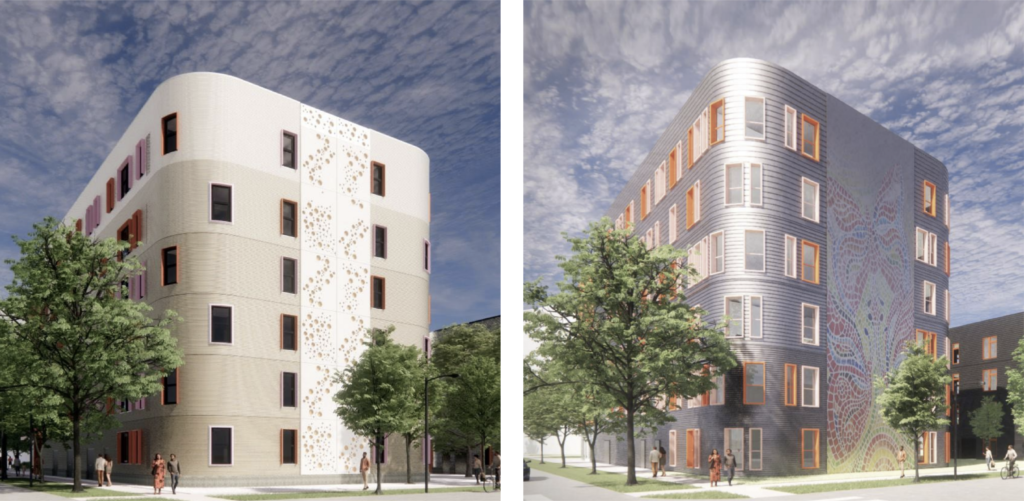
New rendering of building 2 (left) and previous (right) of Encuentro Square by Canopy Architecture and Site Design Group
While the massing and building programs stayed relatively the same, the biggest changes came in the form of the facade. The updated design will still be clad in corrugated metal panels with flat orange-colored accent panels to help create the sense of separate structures. However the previously gray-colored corrugated will now become a gradient of beige with the lightest at the top and darkening towards the base. The art work previously planned for the taller building will now be a repetition of punctured metal panels as well with some windows being removed from the overall plan.
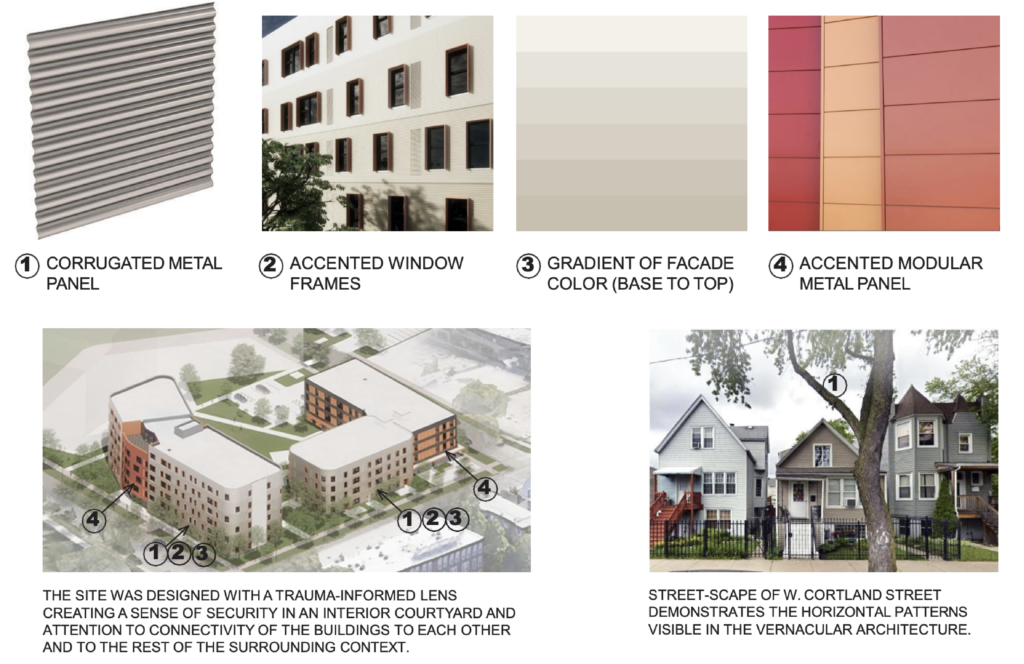
Material selections for Encuentro Square by Canopy Architecture and Site Design Group
Future residents will have bus access to CTA Route 73 via a three-minute walk, Route 53 via a five-minute walk, and Routes 72 and 82 via an eight- and ten-minute walk respectively. The $49.3 million project recently had $9 million approved in TIF funds along with multiple Low Income Housing Tax Credits. The developer hopes to create 250 construction jobs and aims to break ground this upcoming August with an expected completion date in late 2023 or early 2024.
Subscribe to YIMBY’s daily e-mail
Follow YIMBYgram for real-time photo updates
Like YIMBY on Facebook
Follow YIMBY’s Twitter for the latest in YIMBYnews

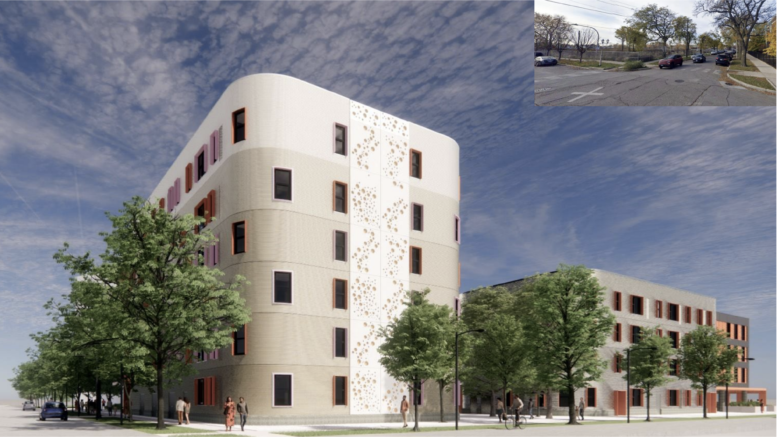
Looked the old facade so much better 🙁
Liked *
So much better….
It is looking a bit worse, but big development I guess..