The Chicago Plan Commission has approved the mixed-use development at 170 N Green Street in Fulton Market. The updated design for the two tower proposal on the site that, until recently housed the Bridgford Foods plant, was presented to the commission in this month’s meeting. The project is being developed by Clayco’s CRG division and local developer Shapack Partners. The team is working with Lamar Johnson Collaborative on the modern design of the upcoming high-rise and recently received approval for their Humboldt Park project.
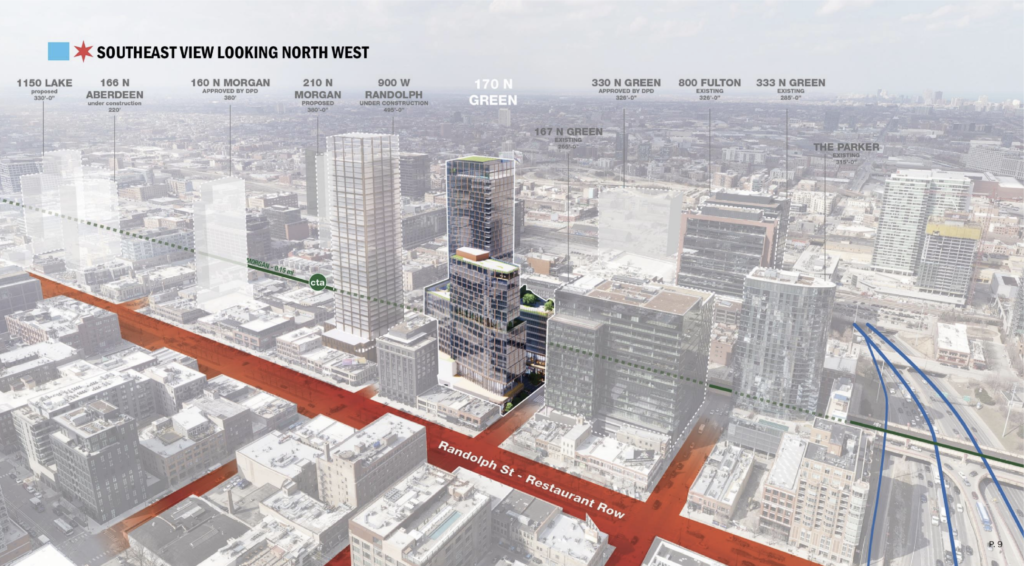
Context rendering of 170 N Green Street by Lamar Johnson Collaborative
The design of the building received a handful of changes but retains the majority of its original features previously covered, with the initial program and unit count remaining the same. New details revealed for the lower floor includes the layout of a 22,000-square-foot retail space potentially for a grocery store with a street level entrance; this will join the Marianos, Whole Foods, and Foxtrot nearby serving the east end of the neighborhood. The rest of the floor contains a 97-bicycle parking room and other back-of-house rooms.
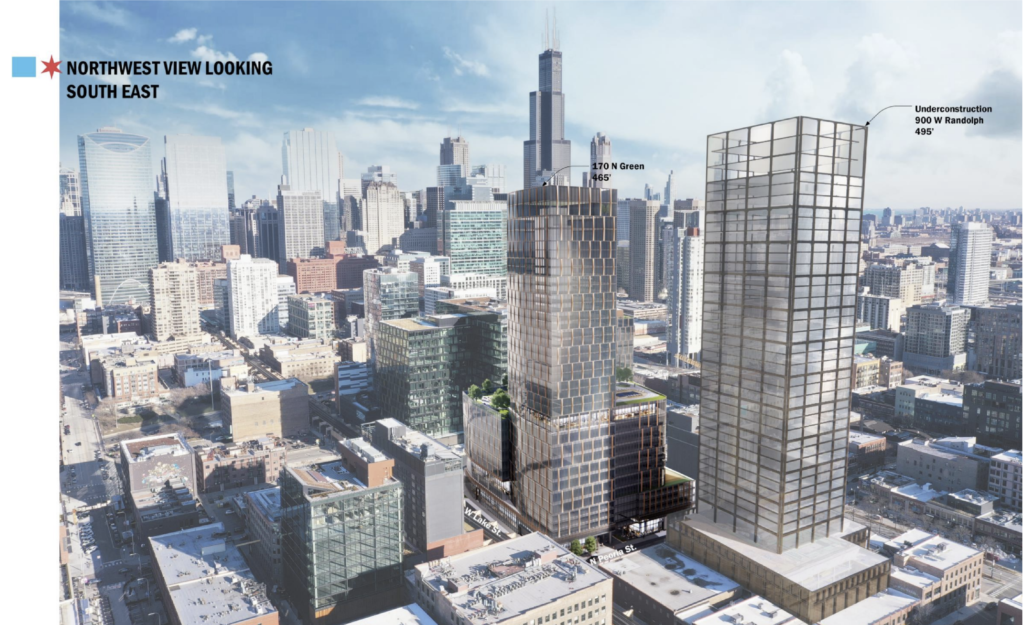
Context rendering of 170 N Green Street by Lamar Johnson Collaborative
On the ground floor, the activated cut-through space has formally been named ‘The Mews’ akin to its continuation across the street; the landscaped public plaza will connect N Green Street with a 90-foot-wide entrance to N Peoria Street through a 45-foot-wide entrance. On the south of the passageway will be a 12,000-square-foot hotel lobby and restaurant, a linear office lobby, a 900-square-foot retail space on Peoria Street, loading, and parking garage ramps with two curb cuts. To the north will be a divisible 14,850-square-foot retail space with two loading docks and curb cuts on W Lake Street, another 900-square-foot retail space, and a large residential lobby.
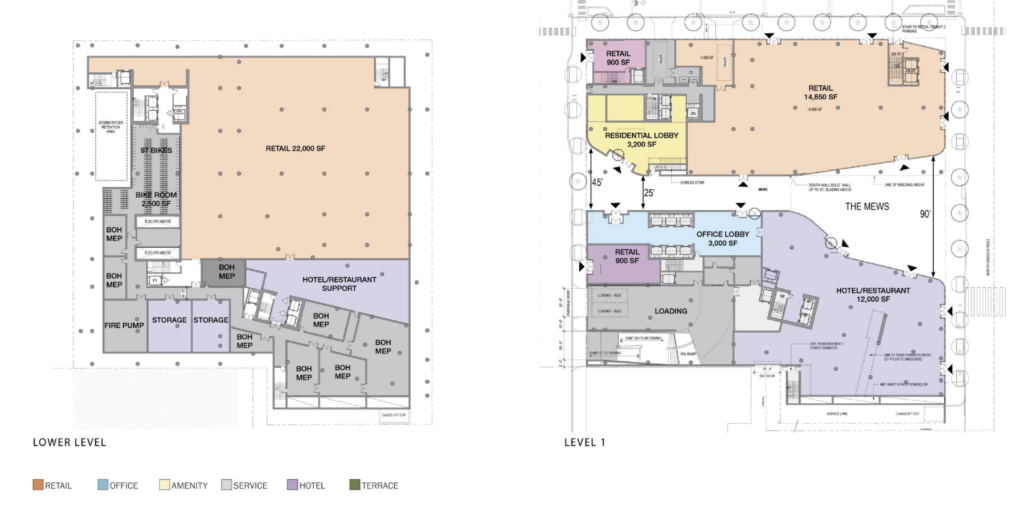
Lower and first floor plans of 170 N Green Street by Lamar Johnson Collaborative
Levels two through five will contain a 235-vehicle parking garage hugging the west facade, the third floor will hold a three-story tall, 20,000-square-foot amenity space on the east end of the building. Floors six through twelve will be made up of 350,000 square feet of office space along with a large amenity space and terrace on the 12th floor. This area also received the largest redesign with the removal of the connecting bridge that spanned over The Mews in order to allow for more sunlight to reach the lower levels. The 13th floor above will feature 19,000 square feet of amenity space, large fitness center, and U-shaped terrace most likely for hotel guests.
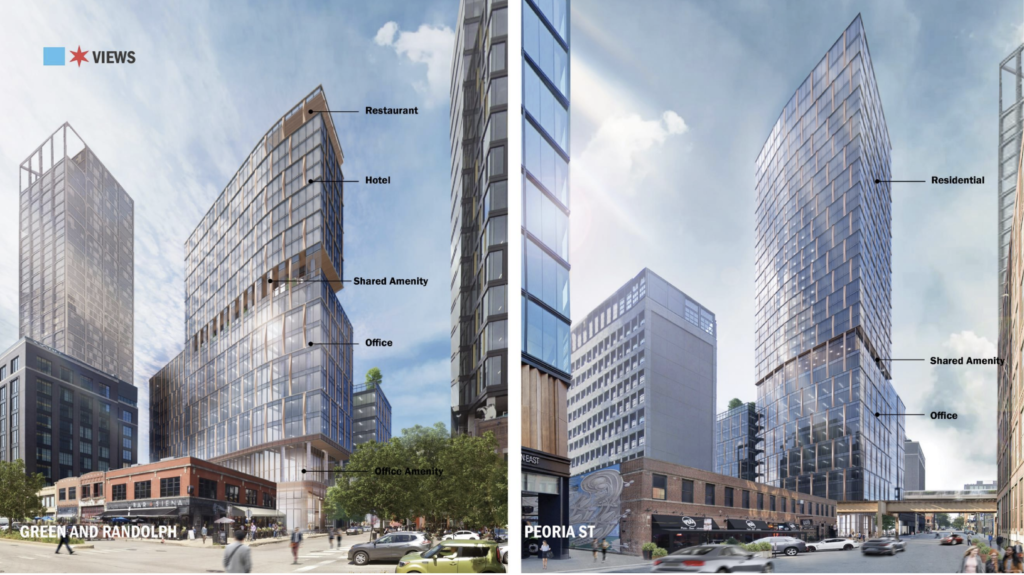
Rendering of 170 N Green Street’s two-towers by Lamar Johnson Collaborative
Above that the podium ends with two towers continuing to rise, the taller tower on the corner of Lake and Peoria will rise up to the 38th floor with a roof height of 465 feet, a slight increase from its last presentation. These floors will comprise of 275 residential units made up of 55 convertibles, 44 studios, 110 one-bedroom, and 66 two-bedroom floor plans, some with balconies. Of those, 20 percent or 55 units will be affordable for those making 60 percent of the Area Median Income (AMI) consisting of 14 studios, 23 one-bedroom, and 18 two-bedroom layouts.
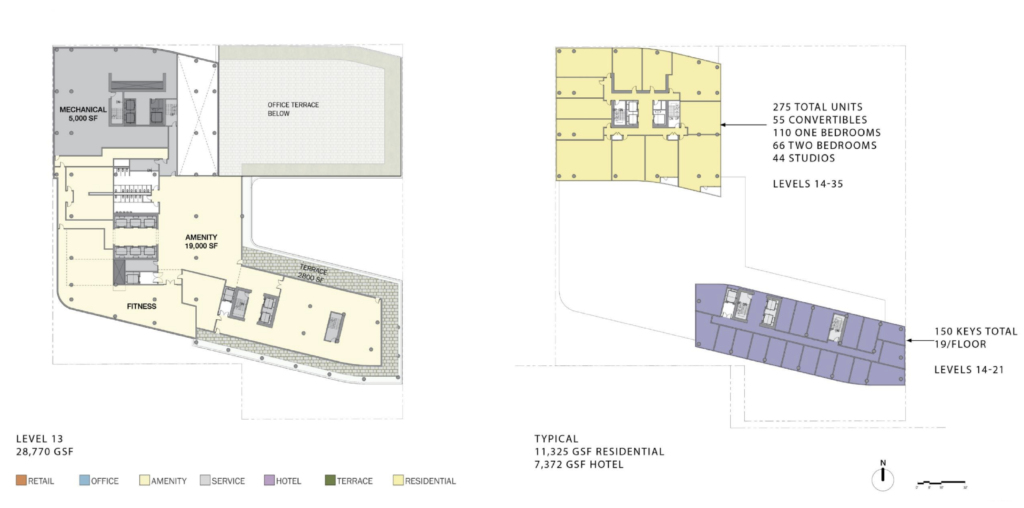
Thirteenth and typical tower floor plans of 170 N Green Street by Lamar Johnson Collaborative
Residents will also have access to a private terrace with a pool on the 14th floor as well as a rooftop deck along with other amenities. The southeastern structure will rise up to the 23rd floor and contain 150 hotel rooms with the upper floors holding further amenity spaces and a rooftop restaurant. The building will be clad in a prefinished aluminum curtain wall, accented with extruding composite metal panel vertical fins in a light bronze color, with fritted glass concealing the parking garage levels. The overall exterior received some edits including the removal of wood paneling and vertical elements on the lower levels of The Mews and a general simplification of the tower facades with the removal of many of the decorative fins and those remaining being evenly spread out.
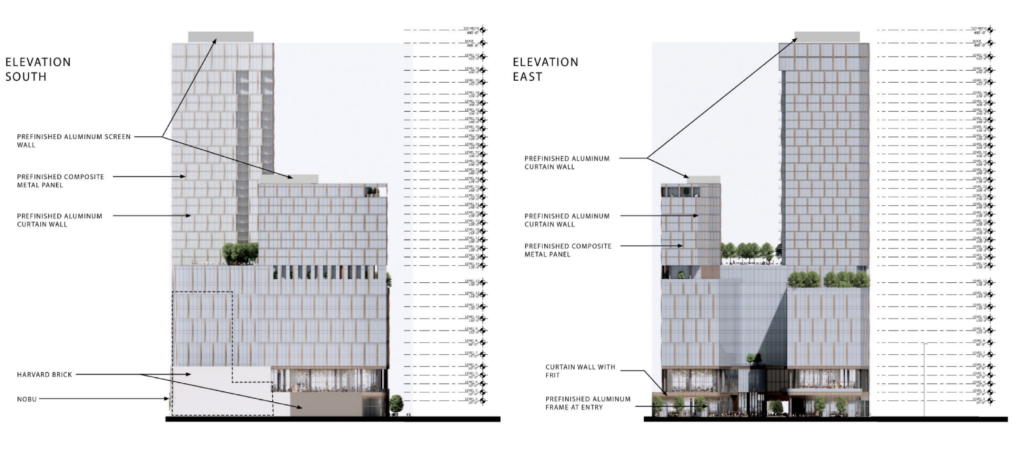
The project will cost $209 million and create 400 to 500 construction jobs, while also contributing $6.5 million to the Neighborhood Opportunity Fund. With the demolition of the Bridgford Foods plant, groundbreaking is expected later this year once final approvals are received with a 24-month construction timeline estimated to be completed late 2024.
Subscribe to YIMBY’s daily e-mail
Follow YIMBYgram for real-time photo updates
Like YIMBY on Facebook
Follow YIMBY’s Twitter for the latest in YIMBYnews

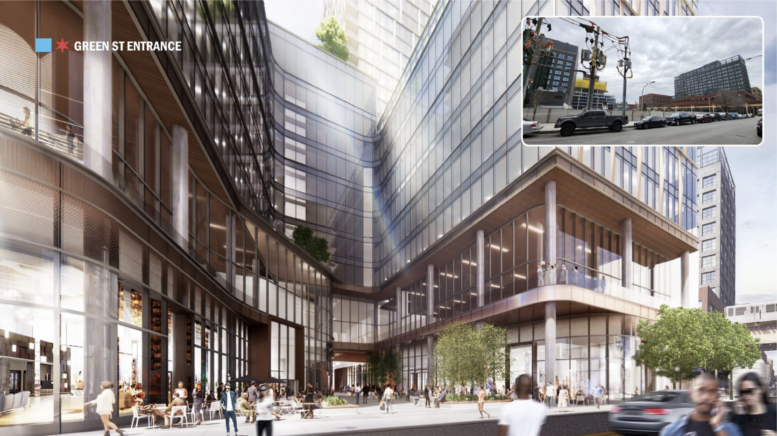
They utterly butchered this design. In the presentation they said the changes came after “feedback.” I don’t know whether it was Nimbys or the city’s interference but wow did they cheapen out.
Only a quarter or so of the accent metal remains on the tower sections. The Mews has been totally stripped of all that overhead brass-colored angled aluminum that made it interesting. The columns are different and the wooden panels have been removed from the 2nd level. This was originally a level far above the typical Chicago building these days and actually looked like something proposed in NY. Of course it’s dumbed down to a glass blob with minimal detail.
Unbelievable
Looks awesome! I was a bit bummed they toned down the entry of the mews a bit but I see they still have that “geometric triangle” pattern on the ceiling, just in a more demure, stainless silver color. The sky bridge was cool-looking but would have killed the sunlight for landscaping the plaza at such a narrow opening so I think that was the right move there. MOAR sunlight!
can this be the last of the offset windows on glass boxes? I really don’t think it will age well (better than RN beige, but that’s a low bar)
Holy moly, this site is turning into the old Curbed full of armchair architects and developers. Lots of great projects going up, is this a site for YIMBY’s or what?! OH NO PARKING PODIUM LOL…
I think people that blindly rubberstamp every development as a positive while giving the developers and architects a pass then criticize those who have higher standards than “it’s better than a parking lot” are actually a bigger problem. How many times can you say a 12-40 story flat-glass curtain-wall with aluminum fins/spandrels and podiums deactivating levels 2-4 which creates sterile street scenes is “a nice project?” Let’s not forget amenity decks and green space everywhere either.
Not everyone will sit back and applaud dumbing down the built-environment until it becomes generic and indistinguishable from Toronto, Miami or an average Sun-Belt city with all these bland budget-boxes. Everything can’t be ‘filler.’ Some people want to see innovative and inspiring structures rise in this city again. How long can Chicago live off of its achievements decades and decades ago? The cityscape is being watered down more and more annually. We could be a global leader again where all the greats strive to leave a masterpiece like they did throughout history. We need NY’s civic pride and ambition.