Initial renderings have been revealed for a new mixed-use development at 1200 W Fulton Street in the West Loop. Located on the corner with N Racine Avenue, replacing a parking lot and three existing one-story industrial buildings, the new complex would deliver three structures designed by Hartshorne Plunkard Architecture. Developer Fulton Street Companies is partnering with Waterton, a local landlord company, and Harrison Street Real Estate Capital among others.
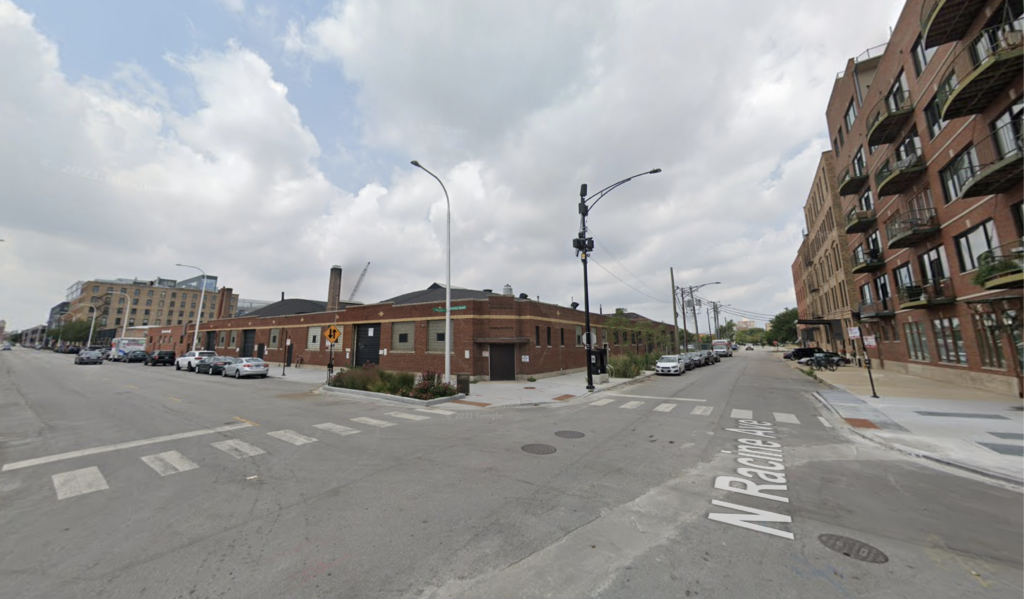
Current view of 1200 W Fulton Street via Google Maps
The two-acre site was recently purchased for $42 million and will hold 1.5 million square feet of space. Sitting directly on the intersection will be the shortest development of the three, a 10-story, 200,000-square-foot life-sciences building with a gable roof and a large glass curtain wall facing Fulton Street. To the west will be a 25-story, 500,000-square-foot office building with a square industrial-style base and stacked glass massing above the halfway point. Both of these will have to follow the new guidelines established with Fulton Street becoming a pedestrian street, allowing the project to be a Transit Oriented Development as well.
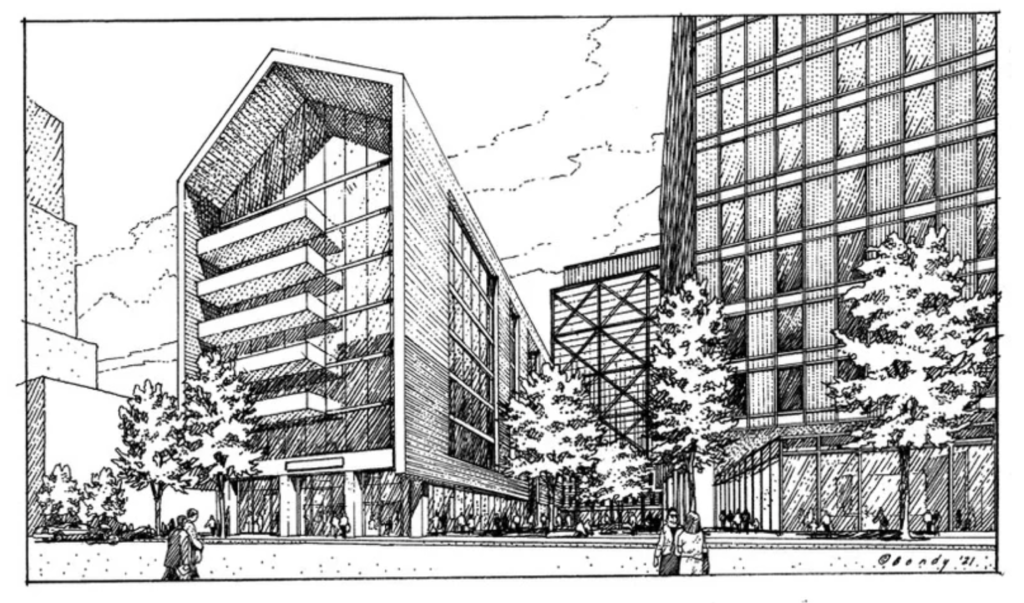
Rendering of life sciences building from Carroll Avenue by HPA
Anchoring the development will be a 50-story tower reaching around 600 feet tall at the northwest corner of the site close to W Carroll Avenue, directly across the street from Sterling Bay’s 1200 Carroll Avenue. The tower will hold 500 apartments managed by Waterton and a 200-key hotel in its staggering massing with an industrial-style base as well. In an undisclosed location will also be a 200,000-square-foot fitness center from a national group which is yet to be revealed, a similar move to One Chicago’s Lifetime Fitness Resort.
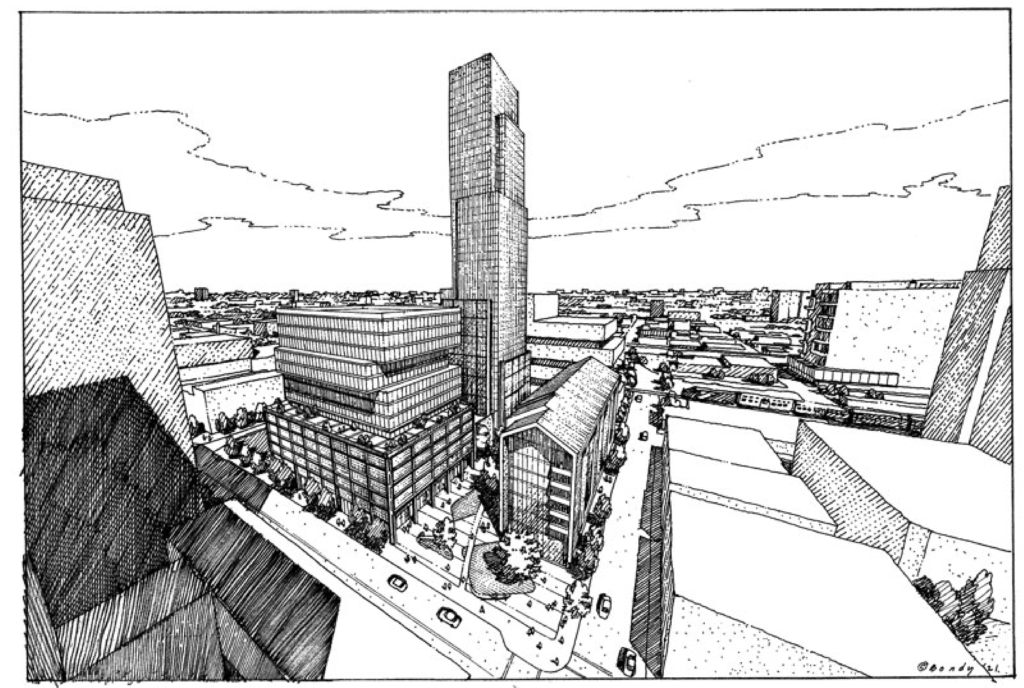
Rendering of 1200 W Fulton Street development from Fulton Street by HPA
Binding all three of the structures will be a large outdoor plaza with multiple planters and plenty of trees, the linear space will complement that of 1215 W Fulton Market across the street which is also led by Fulton Street Companies. That property, a 34-story, 433-unit tower is anticipating a potential May groundbreaking as it secures 90 percent of its financing. The company is also close to securing an anchor tenant for 917 W Fulton Street, an 11-story 530,000-square-foot office building.
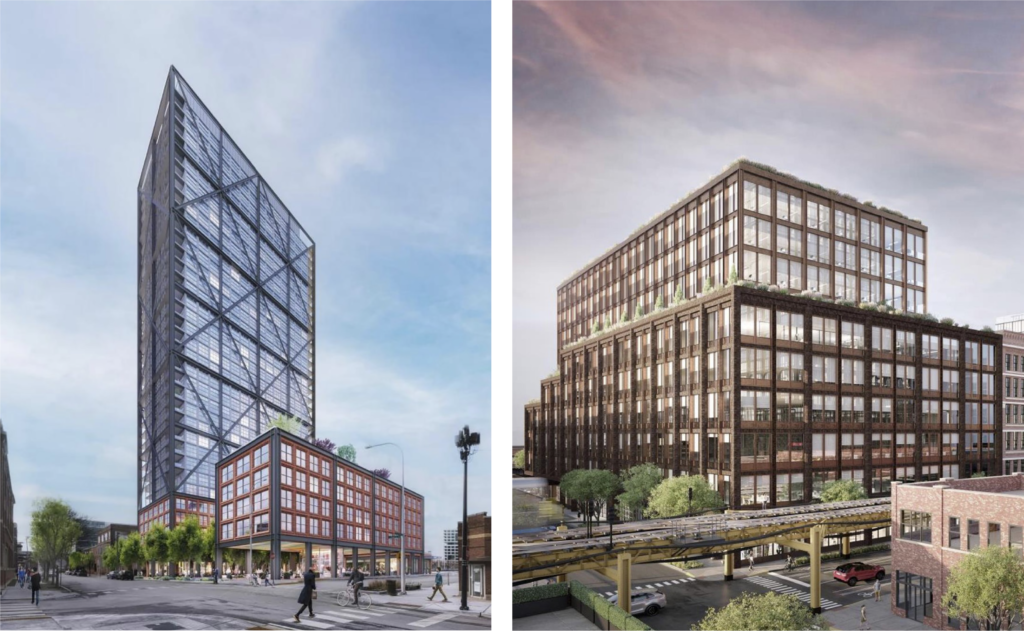
1215 W Fulton Market (left) and 917 W Fulton Street (right) by Morris Adjmi Architects
The three-building $600 million development joins a slew of new residential projects in the area as restrictions recently lifted, as well as adds to the growing life-science industry in the city. Its location in a predominantly industrial area will hopefully allow for its height to remain, as the design now heads through the standard approval process needed to break ground, for which no timeline has been established at the moment. Fulton Street Companies is also currently designing a 450-unit building at 1325 W Randolph Street to be revealed in the near future.
Subscribe to YIMBY’s daily e-mail
Follow YIMBYgram for real-time photo updates
Like YIMBY on Facebook
Follow YIMBY’s Twitter for the latest in YIMBYnews

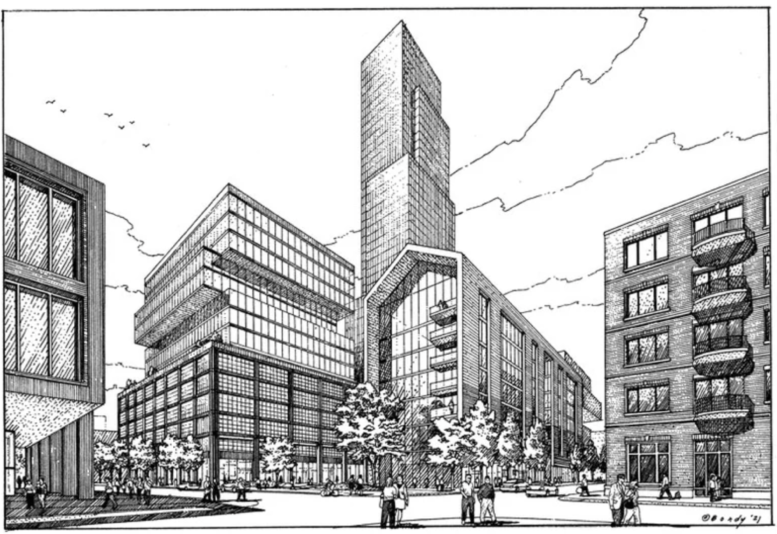
Wonderful. I’m looking to renderings of each building.
Is Fulton Street Companies the new Sterling Bay?
I love their approach in reshaping the West Loop/Fulton Market. And I think it’s fantastic they’re partnering with Morris Adjmi Architects on a lot of their projects. That architecture firm has a solid catalog of products.
Wow… love the gabled roof. Definitely breaking the mold with that one. And I’m placing my bet now- the 50 story gets cut to 40 after “community input”
Although this will get knocked down to well below 600′ after the outrage of the community forces a few redesigns, the fact that the developers are even audacious enough to propose a building this tall in Fulton Market is a great sign for future cielings. Eventually we will get to 800’+.
As long as they keep building lot-line-to-lot-line and don’t fall into the podium appendage designs creating massive gaps in the streetwalls we have a chance to have a truly urban neighborhood in the traditional form. This is the closest to NYC Chicago gets and it’s a good thing. Hopefully we eventually see density significantly above 100k ppsm. This area’s expansion is insane. The only downside is River North is relatively stagnant with Fulton Market becoming perhaps the hottest sub-market in the U.S.
This is good, very good
West Loop is thee hot place to live, and hopefully it can continue to be a beautiful picture of urbanism in the city! First the pedestrian streets and now increasing density. GO CHICAGO!
I’m willing to bet the national fitness group “yet to be revealed” is Equinox.. Their brand would be a great fit in this trendy neighborhood.
Equinox will open at 725 Randolph, they’re owned by related so it’ll be a related project.
Also worth remembering that part of the Rivers 78 casino bid is that the hotel will be an Equinox hotel
Related Midwest is planning a Equinox at their 725 W. Randolph project.
Love this.