Updated details has been released for a mixed-use development at 170 N Green Street in Fulton Market. Located just north of W Randolph Street, the multi-structure project will replace the old Bridgford Foods plant which was vacated in 2020 and is currently being demolished. The joint venture developers of St. Louis-based Clayco’s real estate division CRG and West Loop native Shapack Partners, have tapped the Chicago-based architecture firm Lamar Johnson Collaborative on the new design.
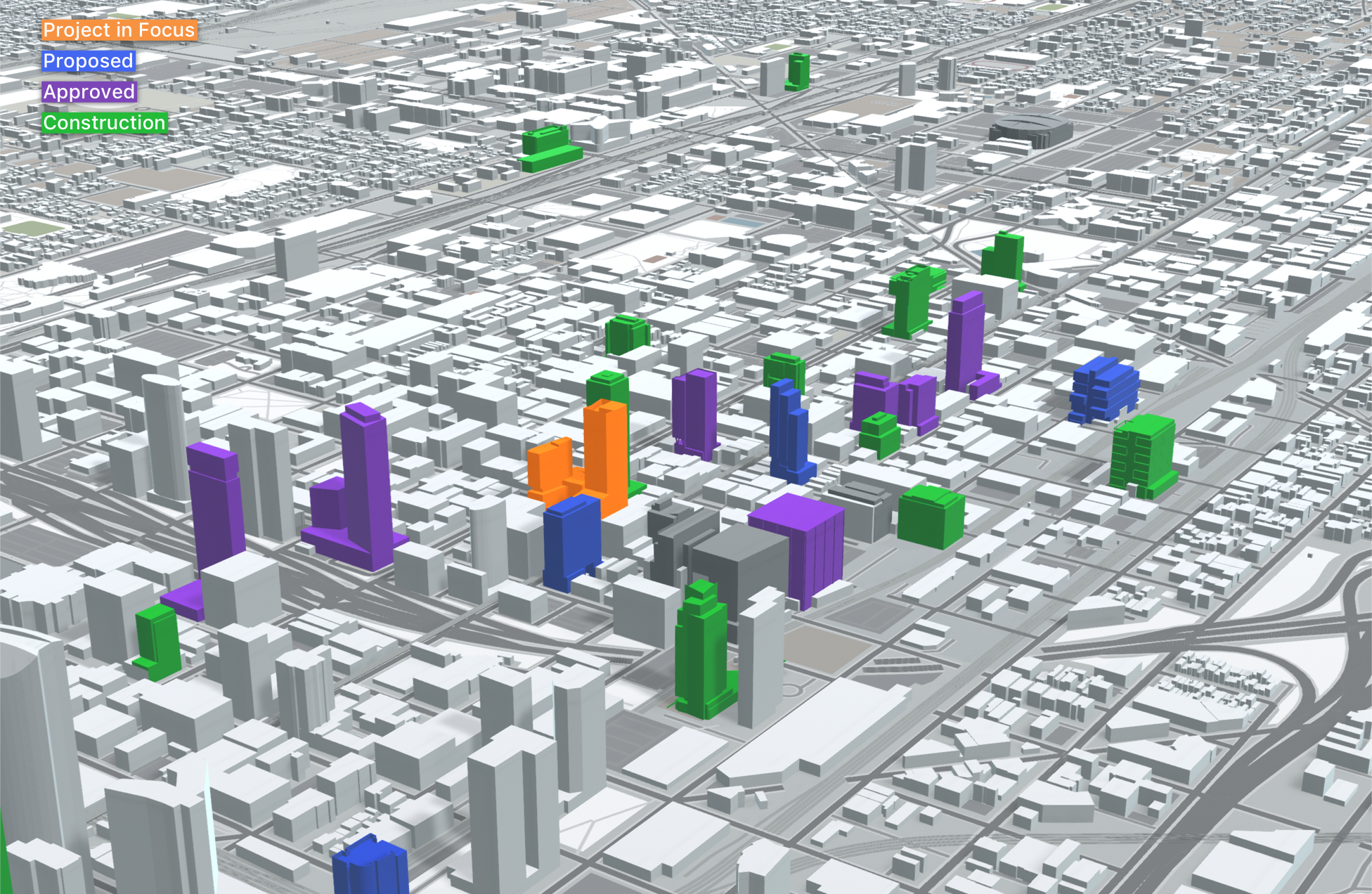
170 N Green Street. Model by Jack Crawford
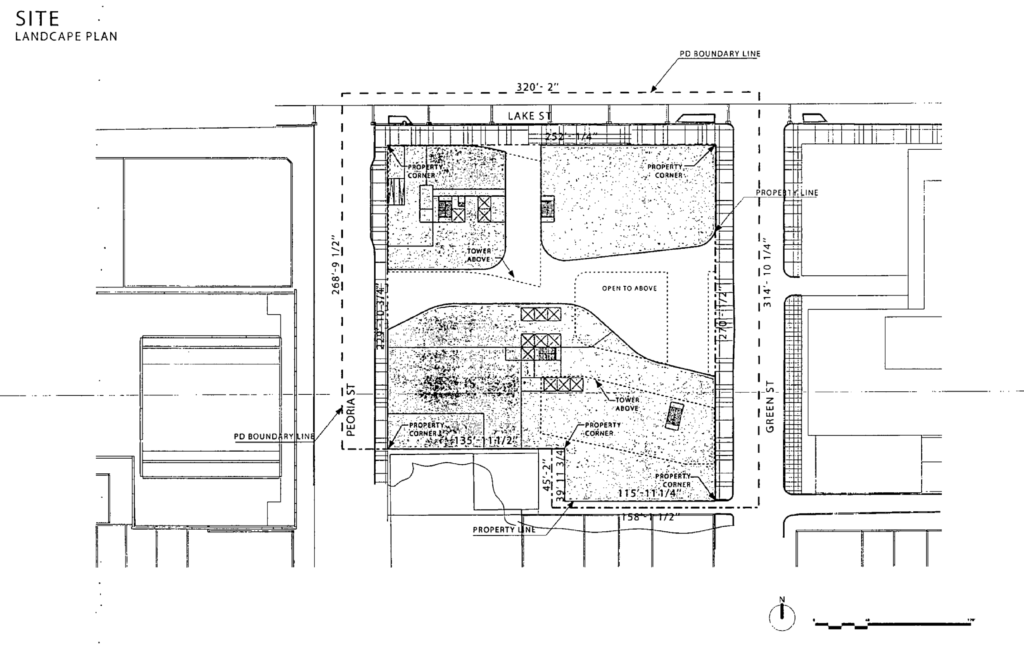
Site plan of 170 N Green Street by Lamar Johnson Collaborative
The new design isn’t the first time the site has seen a proposal, in 2016 Bridgford Foods revealed a 17-story residential building which gained city approval, however in 2020 they ultimately decided to sell the property to Clayco for $60 million according to a Crain’s article. Since then the developer has been quiet about the plans until the recent zoning application and demolition, that will also take the 6,400-tile globe mural completed in 2018 by artist Rich Alapack with it.
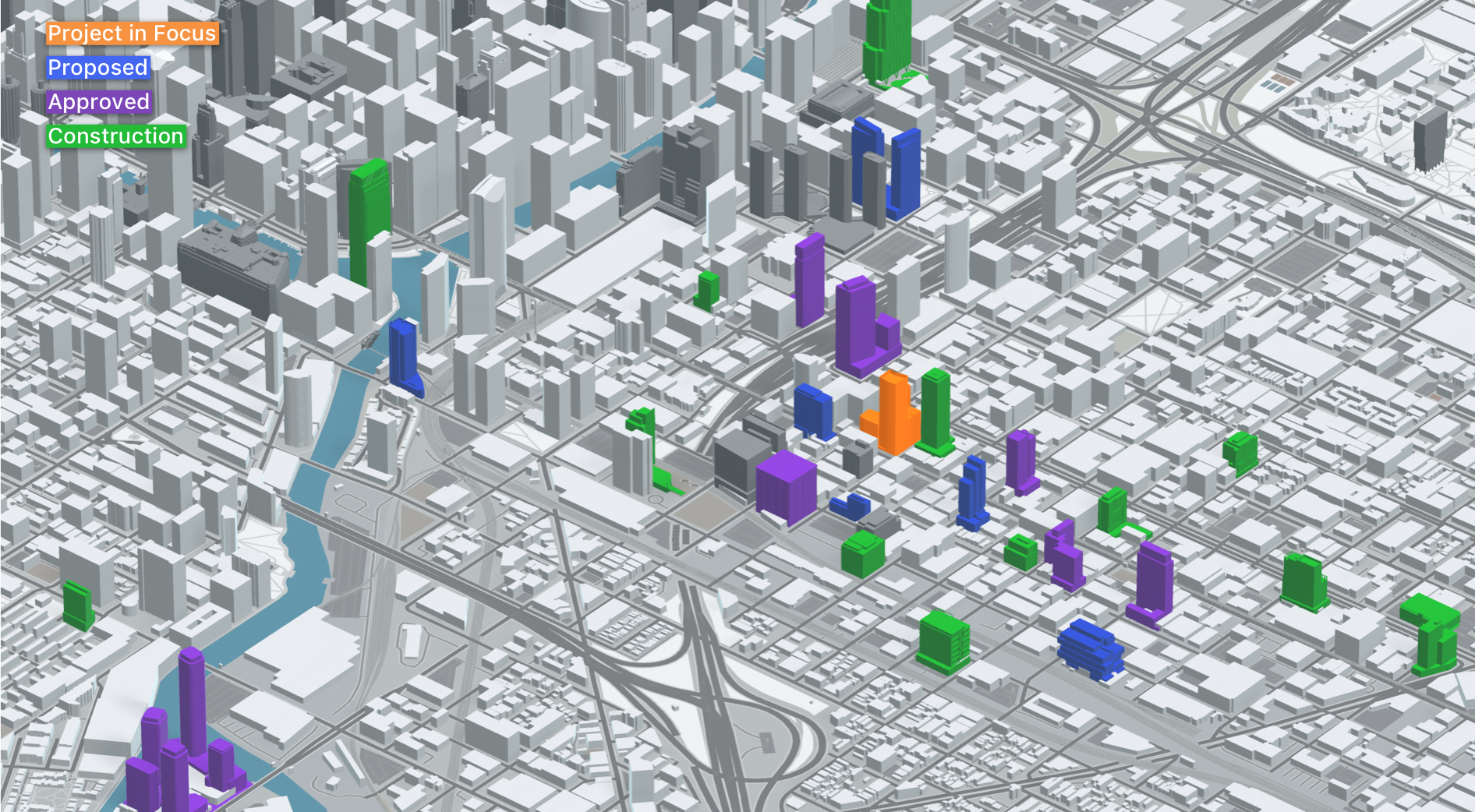
170 N Green Street. Model by Jack Crawford
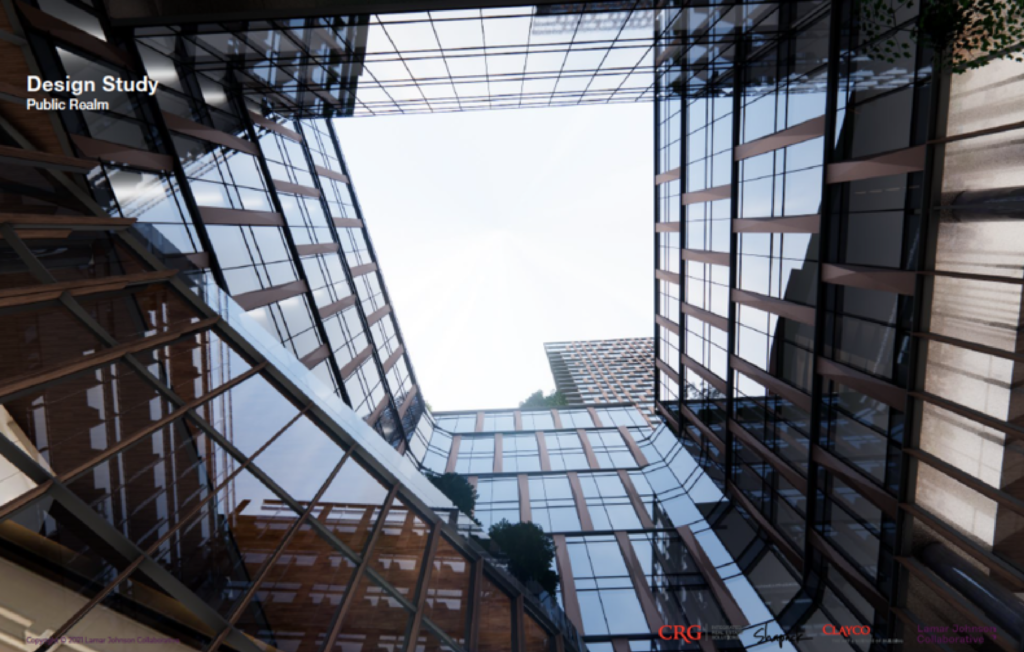
Rendering looking up the podium opening of 170 N Green Street by Lamar Johnson Collaborative
Replacing the factory on its 62,600-square-foot site will be a large multi-sector development including a 40-story tower rising roughly 455 feet tall, with a 14-story, site-wide podium, and a potential shorter second tower which would top out at roughly 25 stories tall. The potential is due to a discrepancy between the renderings which show the second tower, and the application elevations which only show the taller main tower, but do call out a second less-developed tower on the site plans.
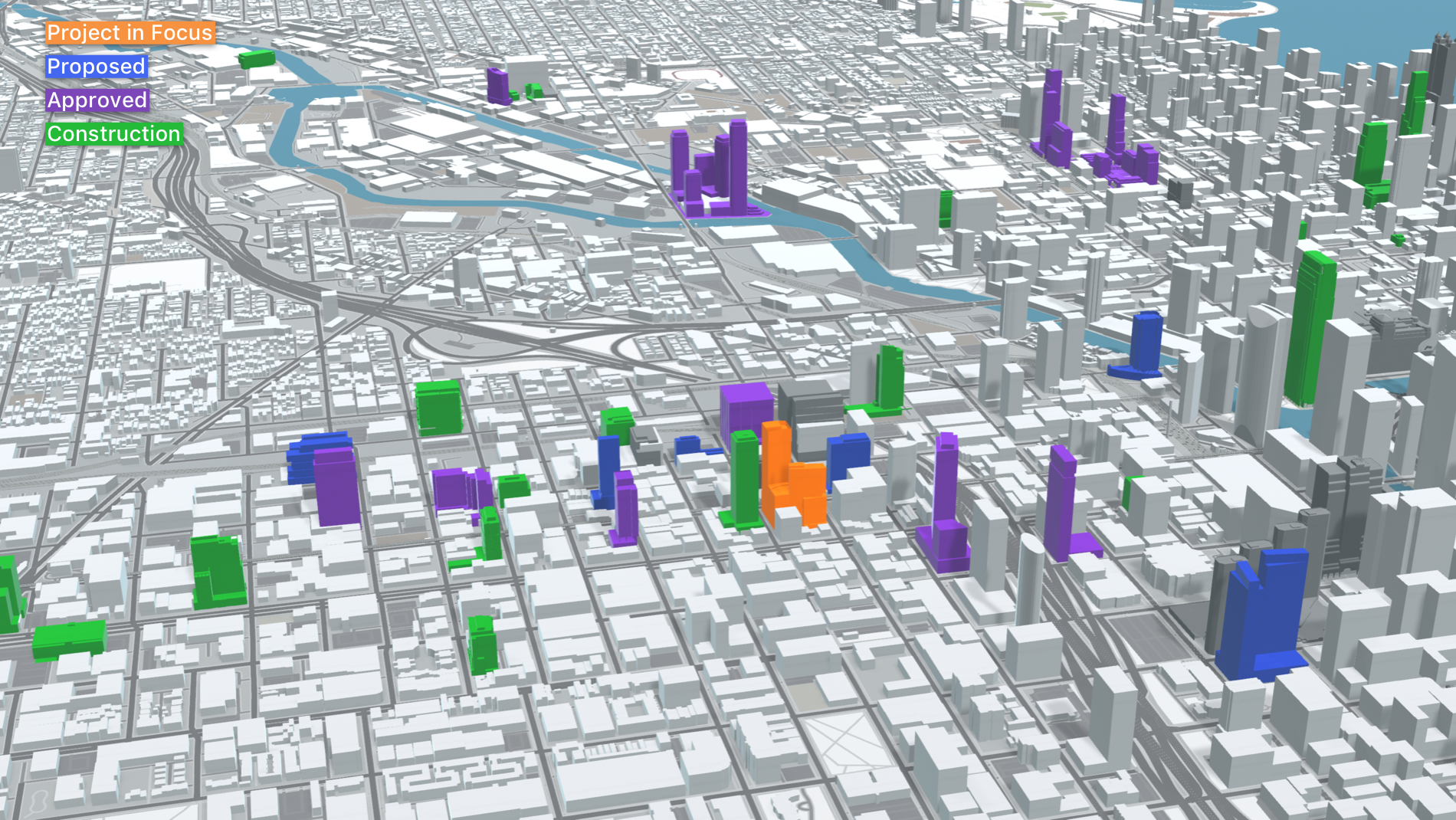
170 N Green Street. Model by Jack Crawford
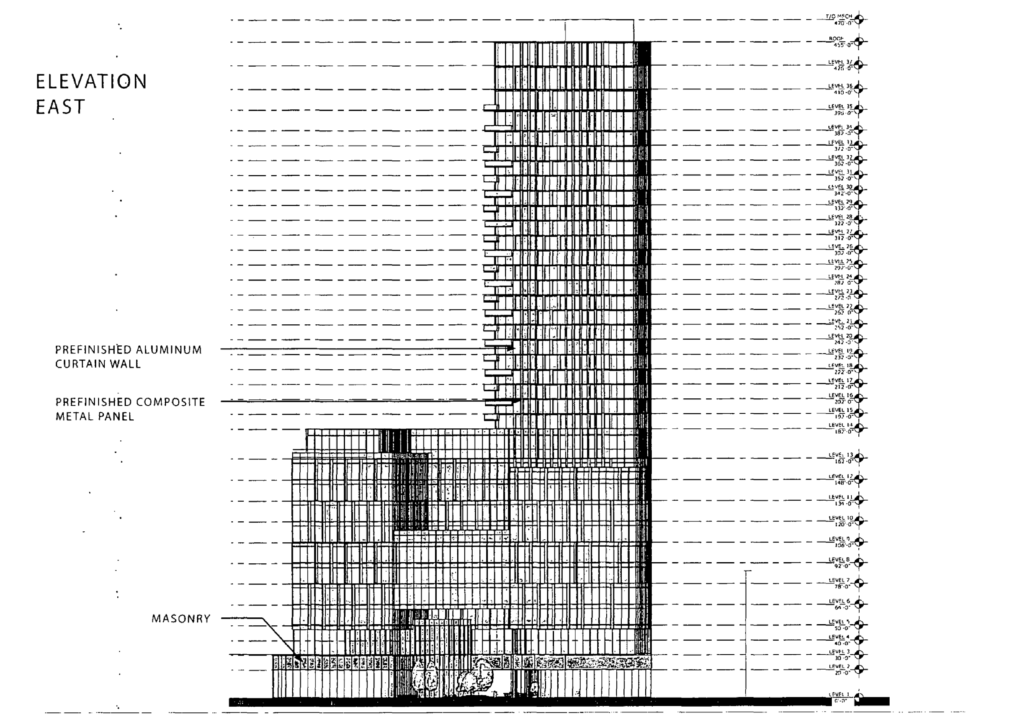
Elevation of 170 N Green Street by Lamar Johnson Collaborative
Upon completion the new property will include 275 residential units, of which 20 percent will need to be affordable, roughly 350,000 square feet of office space, 150 hotel rooms, 235 vehicle parking spaces, 97 bicycle parking spaces, and a large variety of ground-level retail shops, though they are subject to change. The first floor will also be broken up into three sections with outdoor corridors similar to, and align with The Mews across the street at 167 N Green Street, also developed by Shapack Partners.
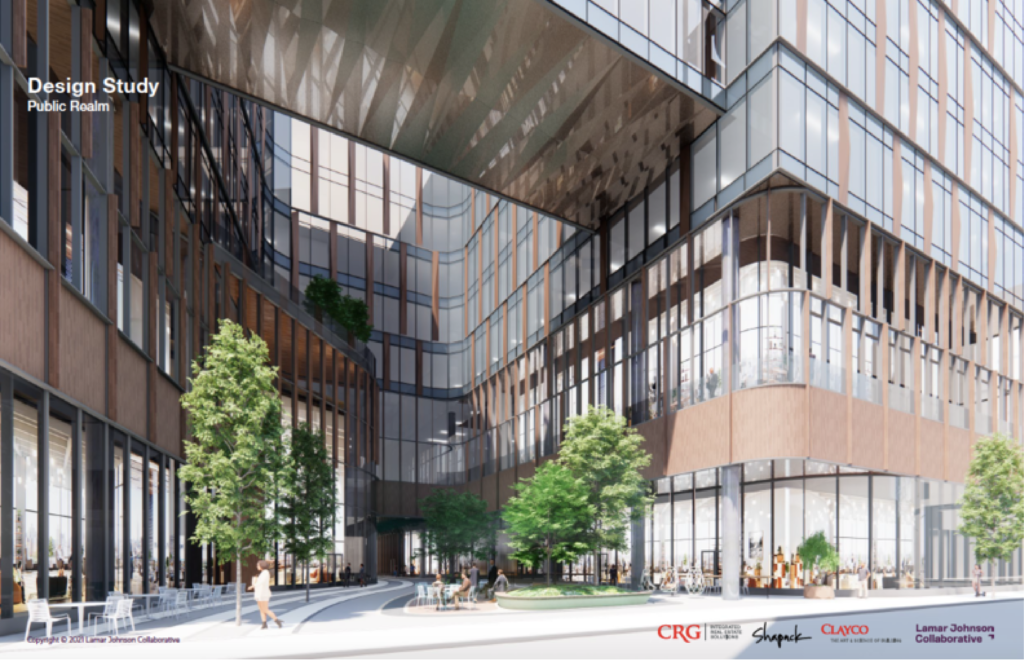
Rendering of pedestrian promenade from Green Street of 170 N Green Street by Lamar Johnson Collaborative
The corridors open up to Green, Lake, and Peoria Streets and will get plenty of sunlight due to a large opening cutting through the whole podium over the main portion which will provide plenty of seating, greenery, and have a few terraces overlooking it. Although not confirmed, from the renderings we can see that residents will have access to rooftop decks across the podium and a rooftop pool on the main tower.
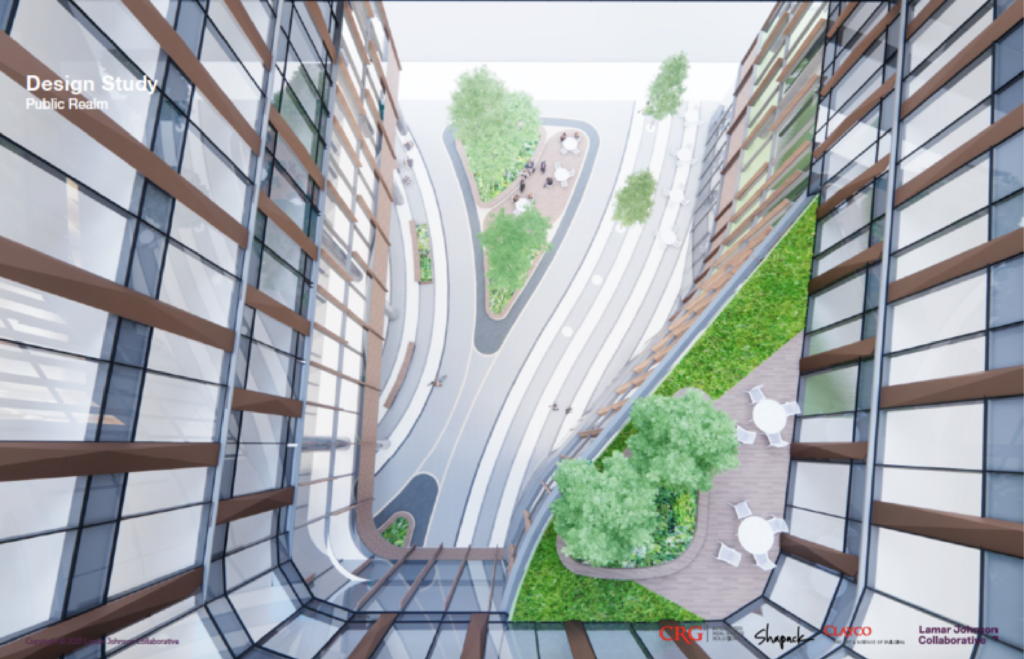
Rendering looking down the podium opening of 170 N Green Street by Lamar Johnson Collaborative
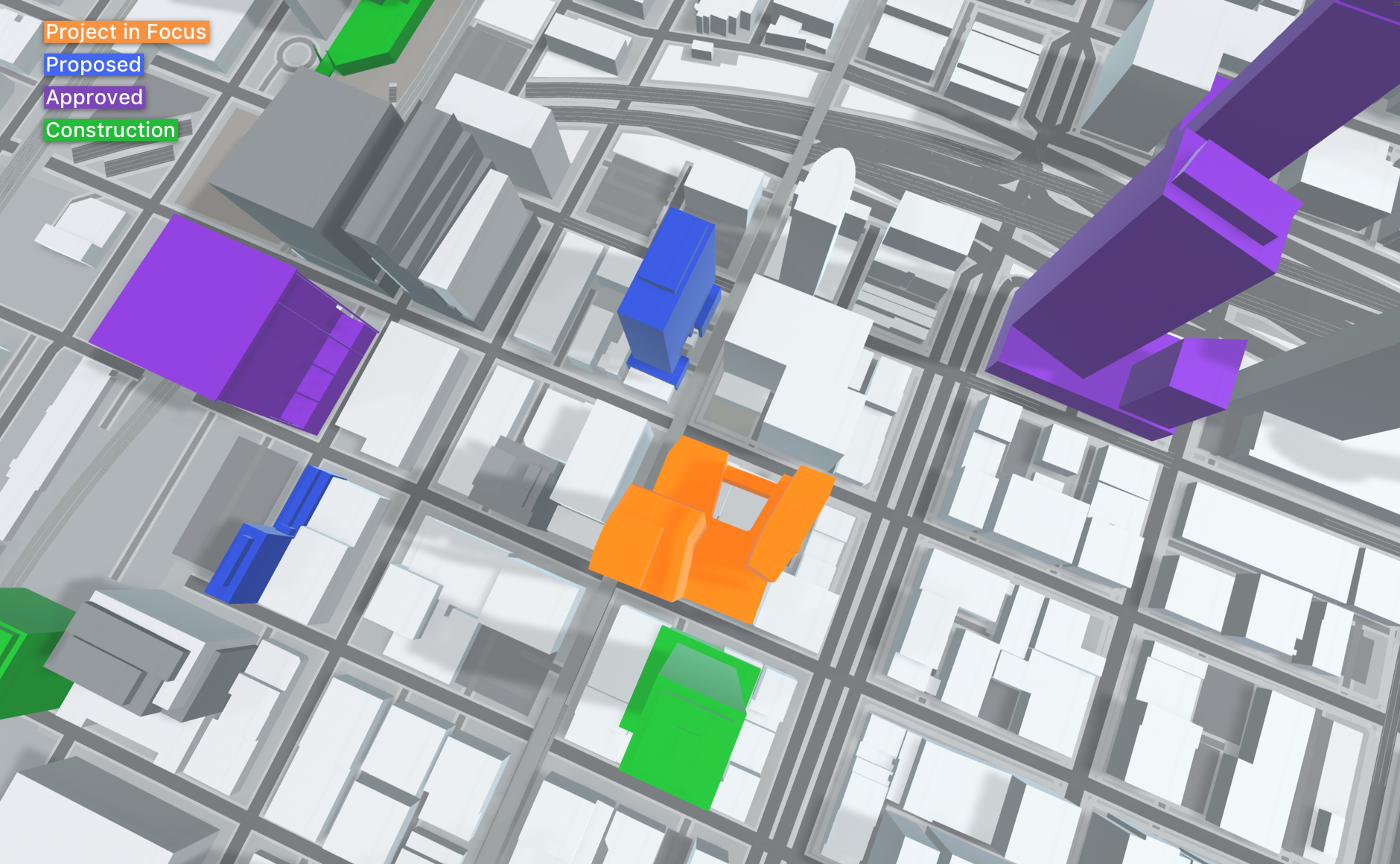
170 N Green Street. Model by Jack Crawford
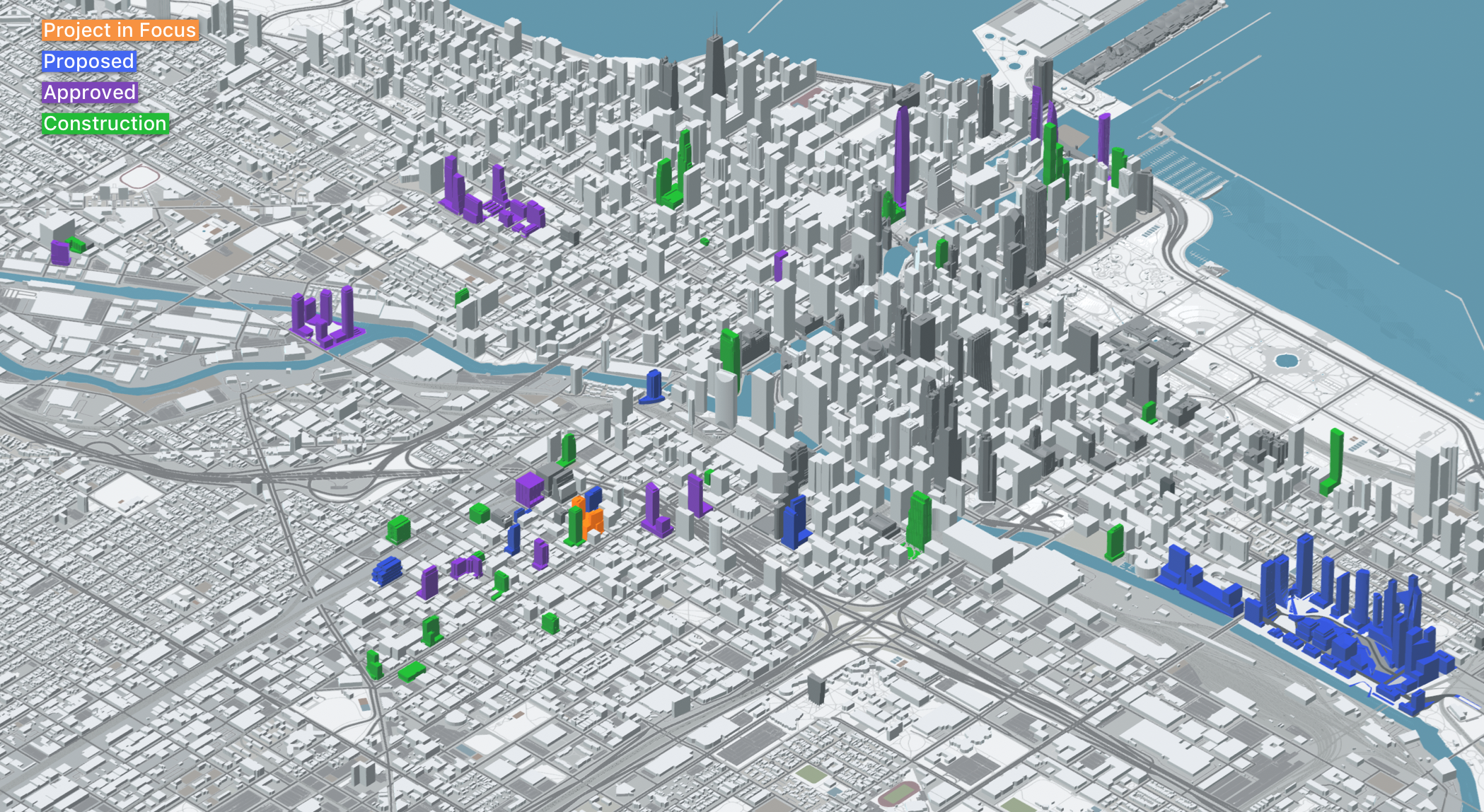
170 N Green Street. Model by Jack Crawford
The glass and metal panel clad structures will not be the tallest in the area because of the 495-foot-tall 906 W Randolph next door, whose core is quickly rising. There is also the 600-foot-tall 1200 W Fulton Street that was recently announced. While no formal timeline was stated for the project, the current demolition and application indicate the developer’s desire to move forward quickly.
Subscribe to YIMBY’s daily e-mail
Follow YIMBYgram for real-time photo updates
Like YIMBY on Facebook
Follow YIMBY’s Twitter for the latest in YIMBYnews

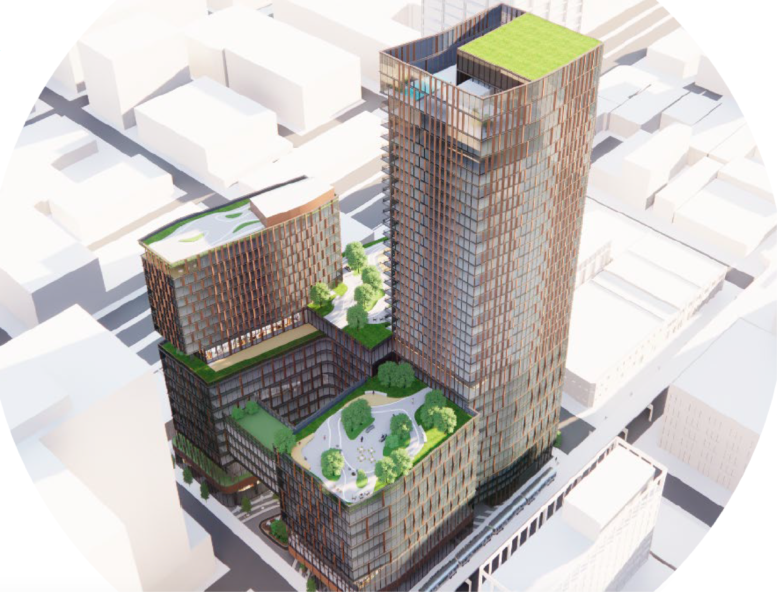
I would love to see this project built as proposed as opposed to being dumbed down by the precious pack from Peoria.
Seems Lamar Johnson Collaborative is doing some of the more innovative work in Chicago recently.
Kudos to the author Jack on this excellent map/graphic. Probably the most informative visual on all that is happening in Chicago. But the UIC project are missing. esp the Engineering on Taylor which is currently U/C. Great overall.
Thanks Jon for the nice feedback, I will be continuing to add projects like the engineering addition for UIC. The West Loop area will be looking pretty dense once I’ve placed all the projects!
I love it keep it goin
Looks like the orientation is in the model is wrong from looking at the last image. The towers of this building and 906 W Randolph should not be lined up. I think you need to reorient it 90 degrees clockwise on the site or something like that.
You are absolutely right – diagrams have been updated with proper orientation
Good call. Jack’s model indeed needs to be turned 90 degrees clockwise. I was looking at the model and thought it was odd the towers would be aligned like that. Thankfully not!
Got a little turned around when I placed it – model shots should be fixed now if you refresh!
I see it now. You are super fast! Thank you Jack! Looks great and I’m glad that 906 W Randolph won’t be covered up like that.
Agree! – This orientation definitely looks a lot more balanced
These are amazing models Jack! Love them
Thank you Zaptron!
More of this!
What can we do to make sure these folks don’t trim the height??
Participate in the community review meetings when the developer presents to the locals. They’re usually held online these days in Zoom.
Could somebody tell Google Maps to snap new sat pics every week over this area so we can see the changes that are happening that fast. I mean they have an office right there.
I second this motion!
This is the nicest design on a Fulton Market project yet imo. When I originally saw the rendering I was hoping it was brass for the facade accent metal. Hopefully it looks that close to it in reality. I hope we see the day when ROI justifies use of natural materials again. Maybe they are finally turning a corner with having to adhere to the limiting West Loop design guidelines. It was acknowledged by the NIMBYs and ‘Committee on Design’ that they are creating a copy/paste environment that is killing risk and innovation.
A very nice Or the nicest project in the West Loop District. Could we see projects over 1000 feet in this district later?
Calling it now: based on the current pattern of development, I would say there’s a real possibility that a supertall will rise west of the Kennedy by the early 2030s
Jack, it’s tough to tell if one of those podiums is slated to be a dead parking podium or if they’re planning all active uses while burying the parking. Any thoughts?
It’s hard to tell for sure, but given the volume of the podium it seems like at least a portion will be for above-ground parking
Thanks Jack. I know it’s generally not been part of YIMBY’s mission to push back, but could we use Chicago YIMBY’s platform to support development and housing for people but strongly push back against these anti growth, anti housing car parking podiums?
As much as we support public transit and transit-friendly developments, we aim to remain objective in the articles themselves. However, we also want to ensure people can voice opinions and any concerns via the comments section
Chicago definitely needs to stop allocating so much land for car parking. I don’t know why the city is still this vehicle dependent. You would think for a city so linked with tourism and architecture we’d force parking to be built underground and build neighborhoods around the pedestrian experience. It would be amazing to have towers meet the street with all active uses and without appendages.
It has been nice that the Committee on Design has really been pushing for underground parking garages in the West Loop with multiple project they’ve reviewed moving forward with them instead.
Exactly, it doesn’t matter if they’re skinned with glass or fancy kinetic walls, cars still don’t belong in dense walkable environments. If we make it easy to park cars at any price, people are rich and lazy – that’s what we do. It’s only when we allow just a handful of spots underground that this city will be forced to drastically improve public transit and biking instead of leaving these as second class citizens.