Developer Sterling Bay has revealed new details on the next phases of its Lincoln Yards mega-development near Goose Island. The new area now called ‘Lincoln Yards South’ will be the focus of all upcoming construction with the final delivery of buildings expected in 2025, and has commenced construction with ALLY at 1229 W Concord.
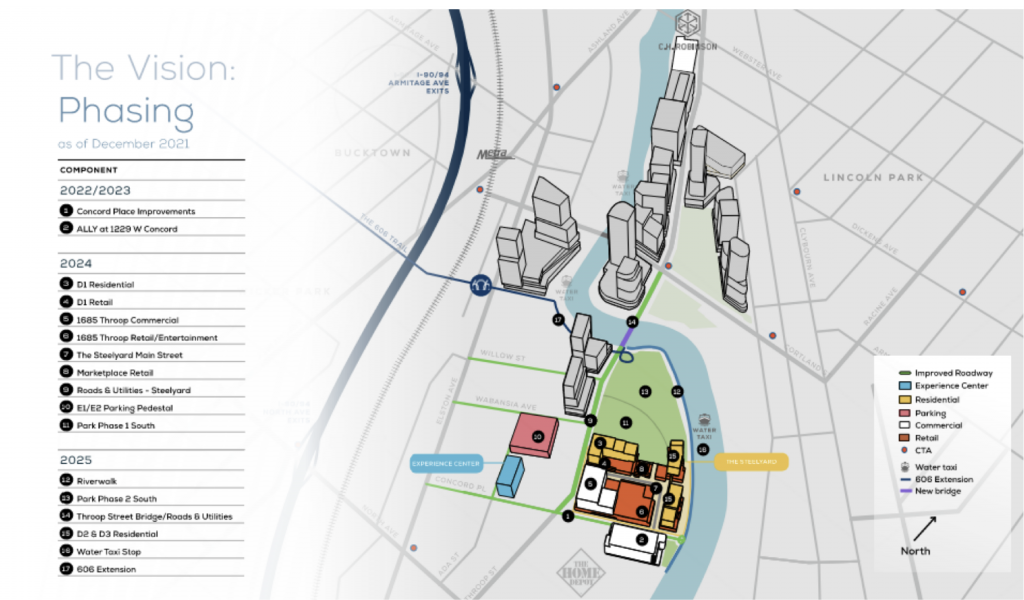
Multi-year phasing plan of Lincoln Yards South by Gensler and HPA
The new areas are designed by architecture firms Hartshorne Plunkard Architecture and Gensler along with landscape designers Hoerr Schaudt and Site Design Group, original documents for the project showed Skidmore Owings & Merrill as the master planners. As we previously reported, The Steelyard mixed-use shopping, entertainment, living and working district will be the main draw to the area sitting directly south of a new park along the river.
Sterling Bay has split the construction update into completion years, showing an aggressive timeline for the project and surrounding infrastructure, they will be built as followed:
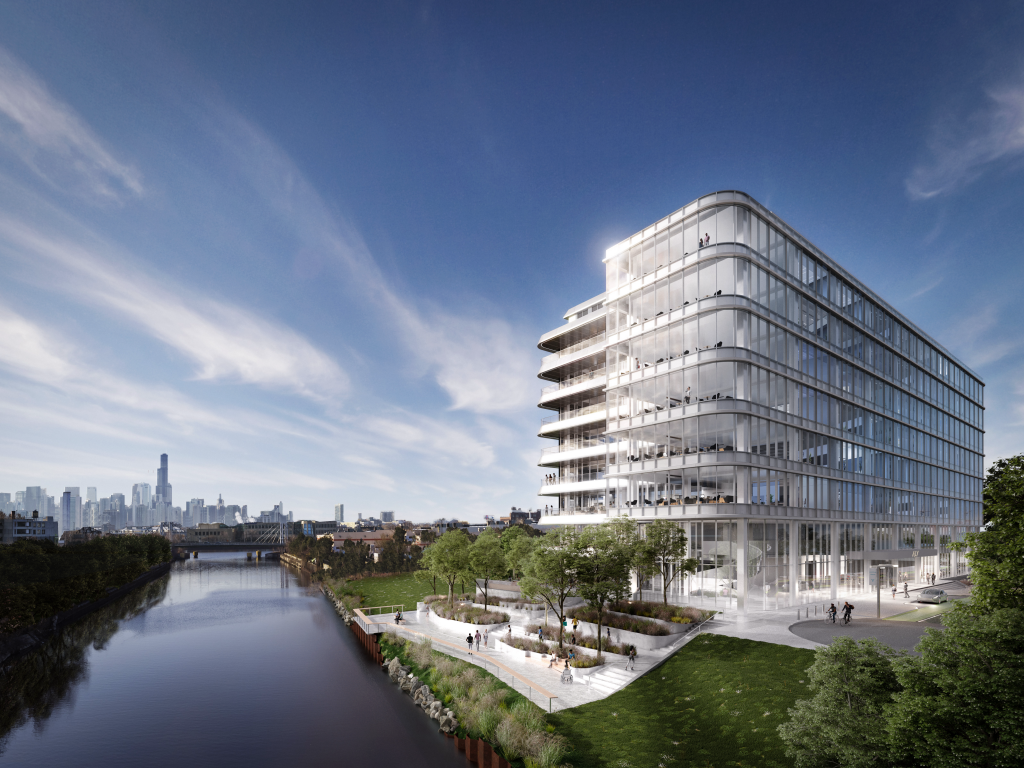
ALLY at 1229 W Concord. Rendering by Gensler
2022/2023
- Improvements to Concord Place – Updates will stretch from Elston Avenue all the way to the river with a roundabout at the end.
- ALLY at 1229 W Concord – Most recently covered in our year-end countdown, a 144-foot-tall life sciences building delivering 280,000 square feet of Class A medical research and lab space.
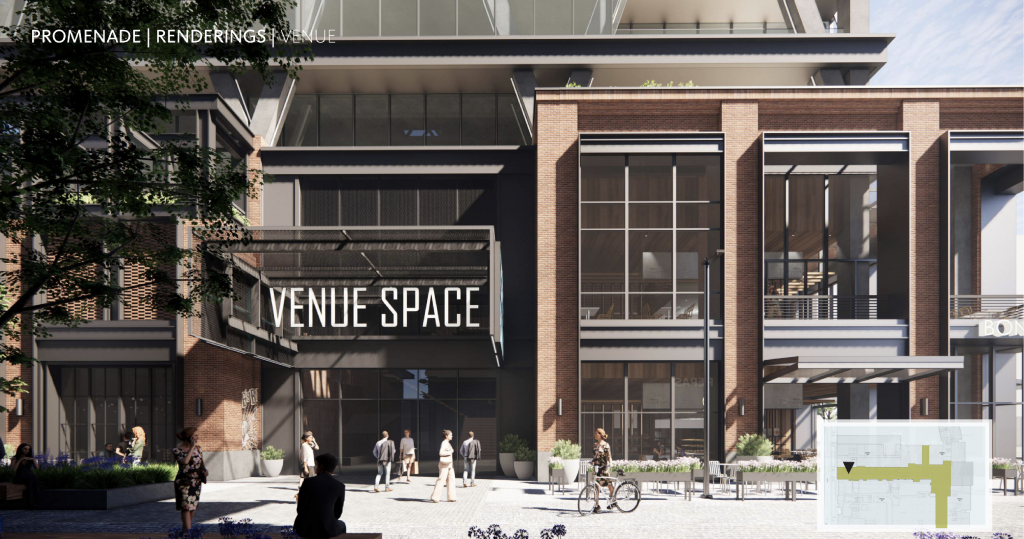
Rendering of entrance to entertainment venue adjacent to 1685 Throop by Gensler and HPA
2024
- The Steelyard Main Street – The pedestrian-oriented lifestyle district will consist of laneways with a central artery surrounded by 321,000 square feet of retail space including an entertainment venue.
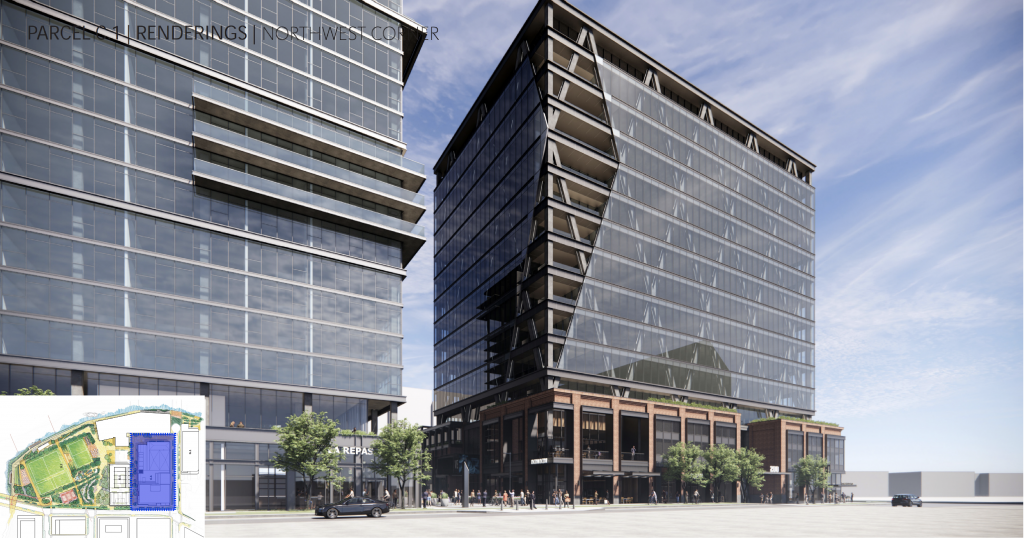
Updated west facade rendering of 1685 Throop (right) and Parcel D1 (left) by Gensler and HPA
- 1685 Throop – Since we last reported on its initial plans in November, the office building has been updated with a height increase to 225 feet with a new glass facade with angular openings. Original plans for the structure called for 365,000 feet of space, with the adjoining retail and venue space bringing the total footprint to 460,000 square feet.
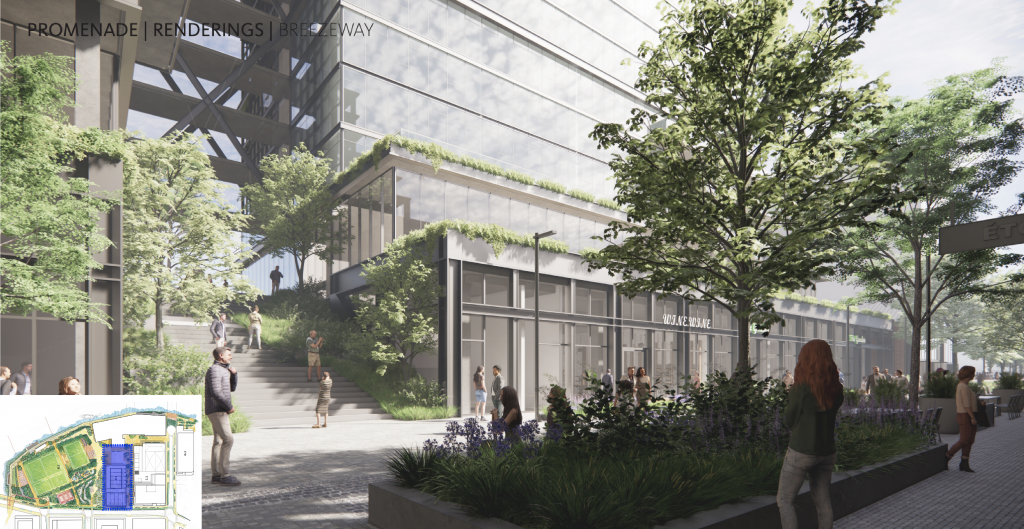
Southern facade, marketplace rendering of Parcel D1 by Gensler and HPA
- Parcel D1 – A two-tower structure containing a retail podium and a central breezeway leading to the park directly north of the buildings will be wrapped in glass with plant-filled terraces. The potentially 225-foot-tall design will deliver 355,000 square feet of residential space with plenty of outdoor decks.
- The Marketplace Retail – Small retail building east of Parcel D1.
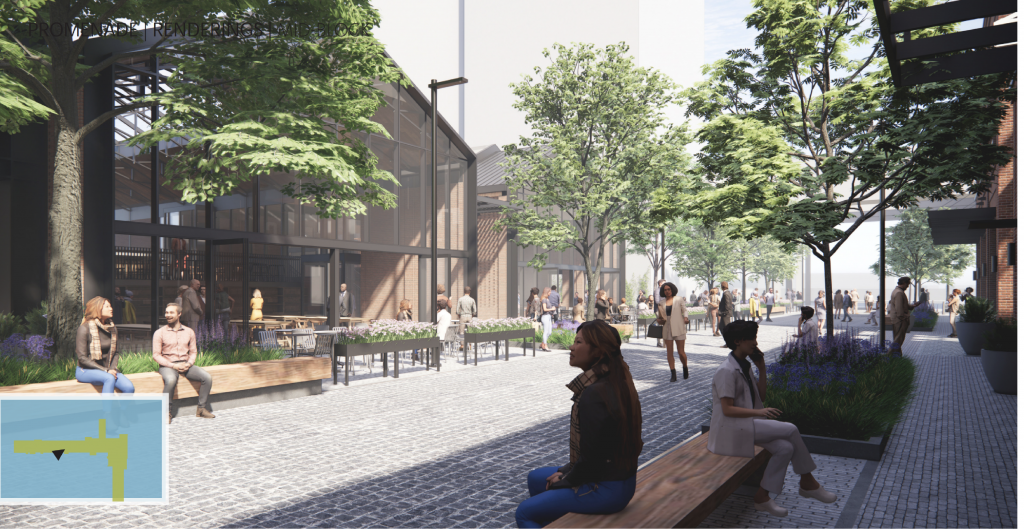
Future marketplace building by Gensler and HPA
- E1/E2 Parking Pedestal – A parking podium on the corner of Ada Street and Wabansia Avenue, designed to hold a future building on top.
- Park Phase 1 – The first half of the development’s main park directly north of The Steelyard which will include terraces, market plazas, and various facilities.
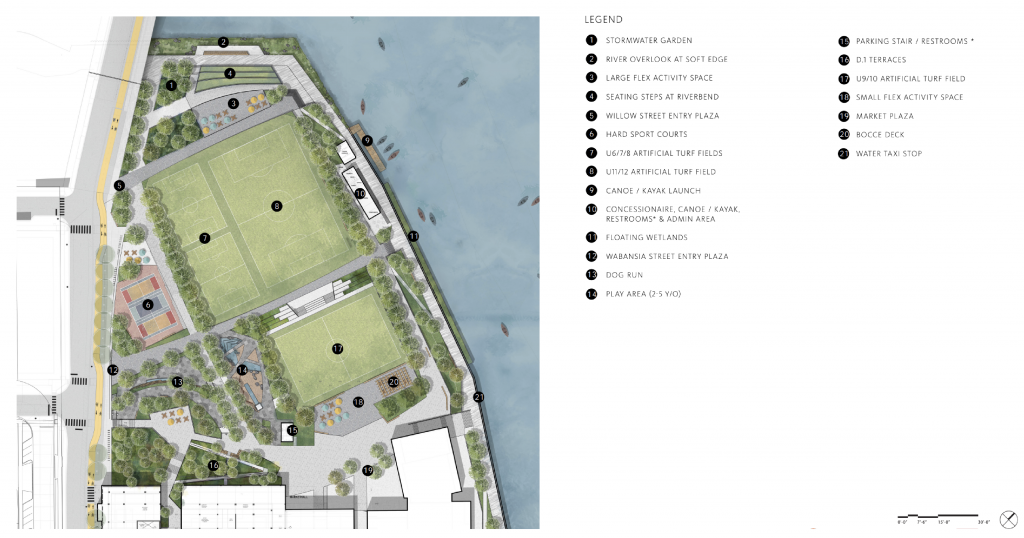
Master plan of southern half of Lincoln Yard’s central park by Gensler and HPA
2025
- Park Phase 2 – The second phase will build out the remainder of the south of the river portions of the 6.5 acre park, including gardens, active spaces, a dog run, kayak launch, artificial turf fields, sports courts, and playground among others.
- Riverwalk/Water Taxi Stop – Part of the larger park, a new water taxi stop with floating wetlands will hug the river shore line.
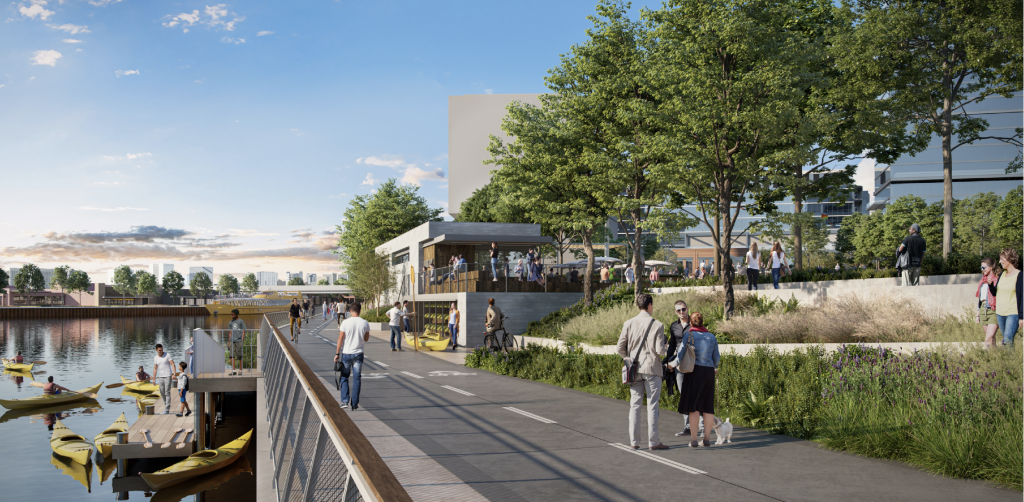
Future park riverwalk by Gensler and HPA
- D2 & D3 Residential – Plans are yet to be revealed for the two final structures that would terminate The Steelyard to the east and hug the river’s edge as well; it is worth noting the area was originally planned to deliver roughly 800 residential units including Parcel D1.
- Throop Street Bridge & 606 Extension – The famed elevated park would cross under the highway and now terminate south of the river in the park. The previously named Dominick Street Bridge will now go by Throop and connect the north and south ends of the project over the river approved in 2020.
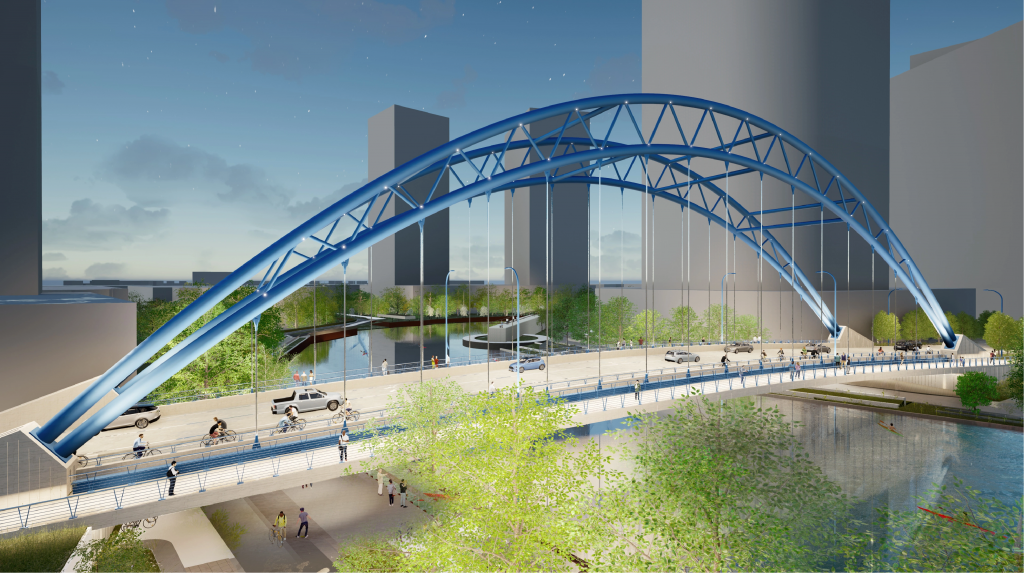
October 2020 rendering of Throop Street Bridge by Sterling Bay
In future phases, post 2025, taller high-rises and skyscrapers are expected to be delivered including massive office and residential projects, two more water taxi stops, expanded riverwalk, and the northern half of the main park. More information on the design and names of the parcel towers will be revealed in the near future, Sterling Bay will not require any extra approval for the project as the masterplan was already approved, any presentations are a required courtesy under their approval. The latest presentation of the area can be found here.
Subscribe to YIMBY’s daily e-mail
Follow YIMBYgram for real-time photo updates
Like YIMBY on Facebook
Follow YIMBY’s Twitter for the latest in YIMBYnews

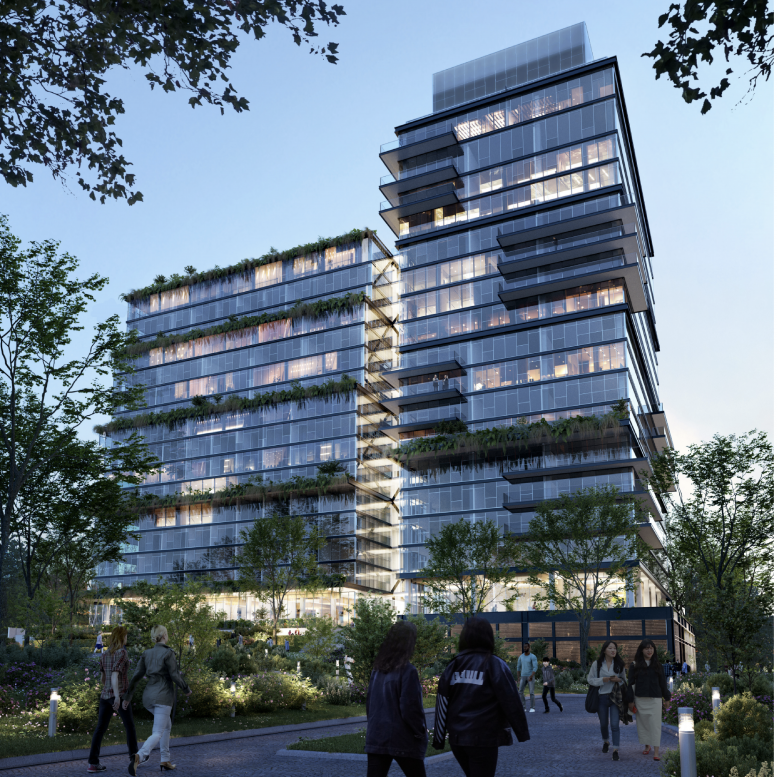
How about they do all the road/park/trail work first then do the buildings. That way city actually has something when this bad idea collapses and the builder runs away.
I too wish that they completed the infrastructure first, especially the green spaces, but I do believe this will all happen very quickly/within their projected timeline. Many of the C levels at Sterling Bay actually live in the area, Bucktown, so I do believe they are going to make this something great. Sterling Bay has proven themselves as great developers in Chicago so I am very confident and excited.
@ Steve River North – You must be new here, fleecing the sheeple is the Democrat way!
Please leave politics out of it.
I’d love to but it’s my tax money they are squandering too. Bahhh sheep.
I’ve rarely seen this mentioned but the closest walkable commercial/residential district to Lincoln Yards South (as well as the closest CTA “L” and bus connections) is in the North/Clybourn area. And there’s a huge, imposing Home Depot with its massive, windswept parking lot right in between. The Home Depot cuts off riverside access, so most bike/pedestrian traffic coming to/from North Avenue is going to have to go down Throop street past that giant parking lot and its multiple curb cuts.
Thus, the presence of the Home Depot basically cuts Lincoln Yards South out of the urban fabric and turns this development into an “island” of sorts. (At least for a long while…until Lincoln Yards North is fully built out and there’s something other than wasteland north of the new Throop bridge).
This makes me wonder how much Sterling Bay likely offered for the Home Depot parcel. I’m guessing it was a LOT and was still refused. Because it’s really the one missing piece I see that will prevent this project from being as successful (from economic, civic, and aesthetic perspectives) as it could or should be.
I mean it’s not like that Home Depot will be there forever. They’ll be forced to sell sooner or later. Probably in their best interest to sell after LY has started to build more demand for the area vs. caving at the developers first offer(s).