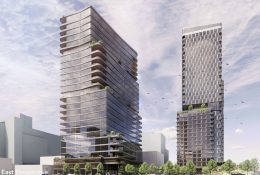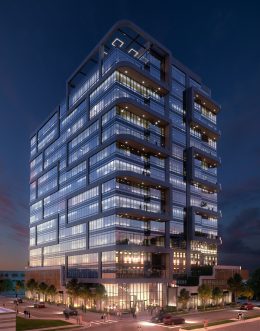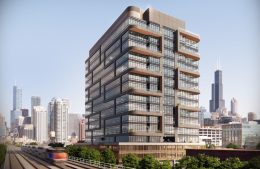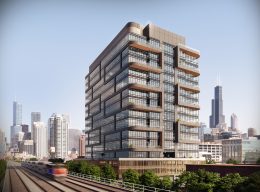Committee on Design Launches with Review of Development at 1112 W Carroll Avenue and 315 N May Street in West Loop
The Committee on Design has been launched with the review of a proposed mixed-use development at 1112 W Carroll Avenue and 315 N May Street in the West Loop. The committee is a group of volunteers that will review projects early in the Department of Planning and Development (DPD) review process. Recommendations will be non-binding and will be incorporated into the DPD internal review process.




