Structural work has passed the third floor at 400 N Aberdeen Street, where developer Trammell Crow Company has planned a 16-story life sciences and biotechnology building known as Fulton Labs.
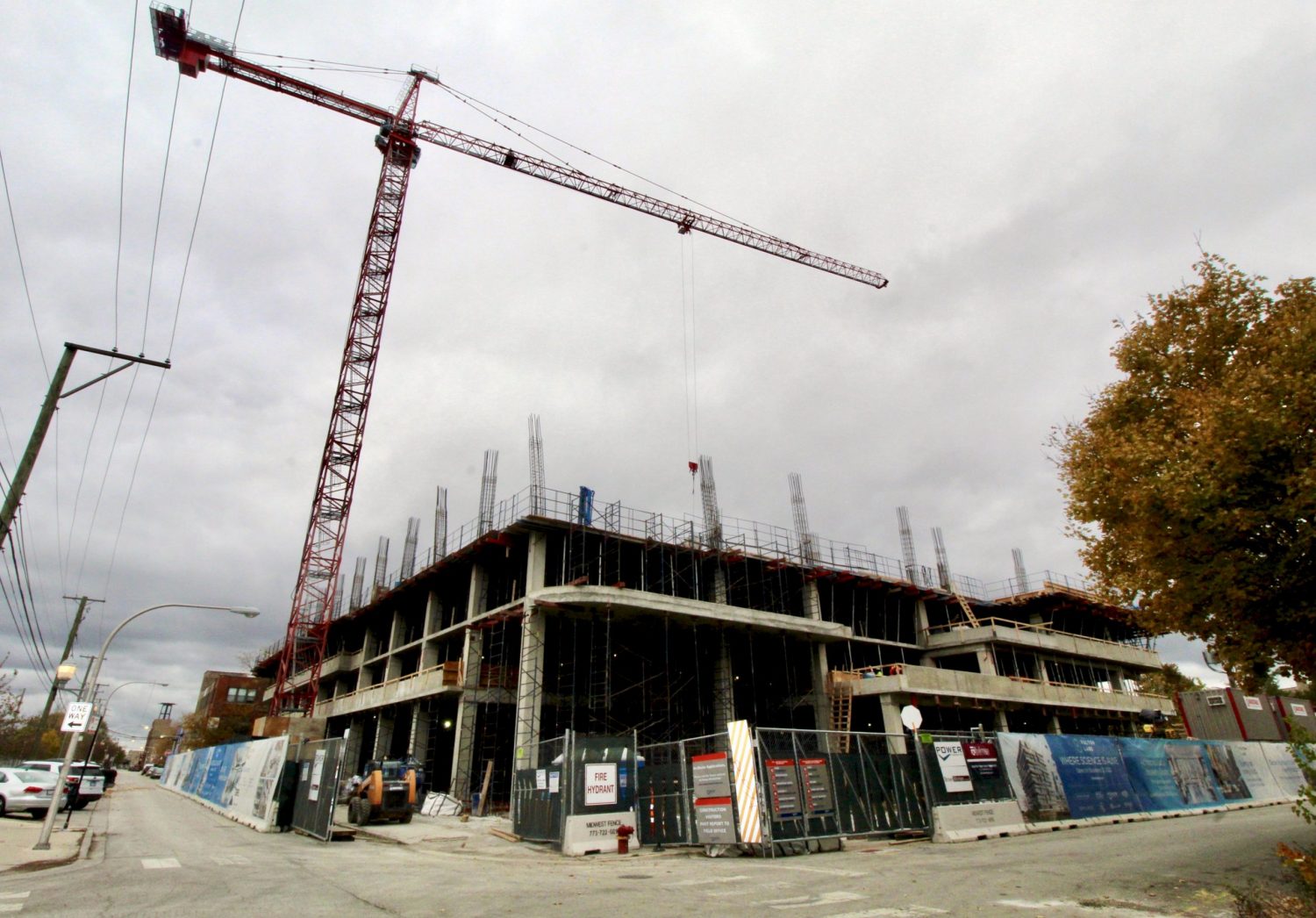
400 N Aberdeen Street (Fulton Labs). Photo by Jack Crawford
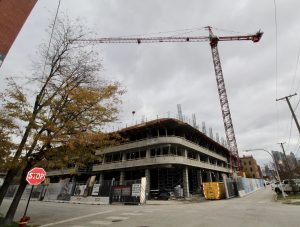
400 N Aberdeen Street (Fulton Labs). Photo by Jack Crawford
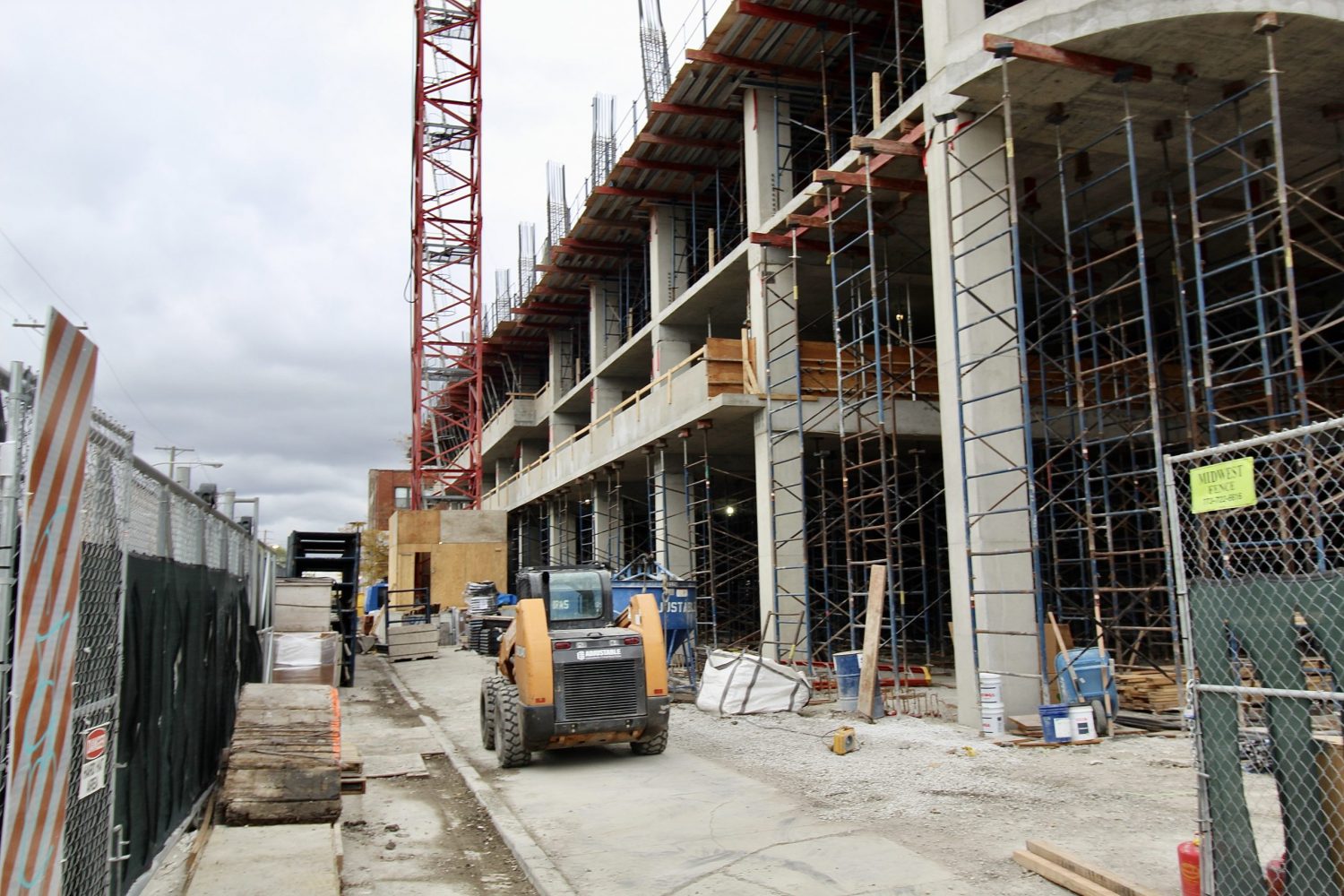
400 N Aberdeen Street (Fulton Labs). Photo by Jack Crawford
The 407,500-square-foot development will comprise 12 stories, each containing extensive lab infrastructure and additional room for offices and same-floor amenities. These floorplans will each hover around 35,000 square feet and span 15 feet from floor to ceiling. Their open, column-less configuration allows for flexible build-outs for single or multiple tenants, while still accommodating their biotechnology-related needs.
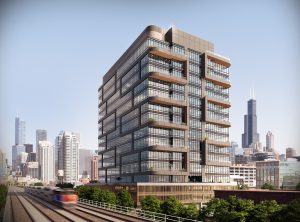
400 N Aberdeen Street (Fulton Labs). Rendering by ESG Architects
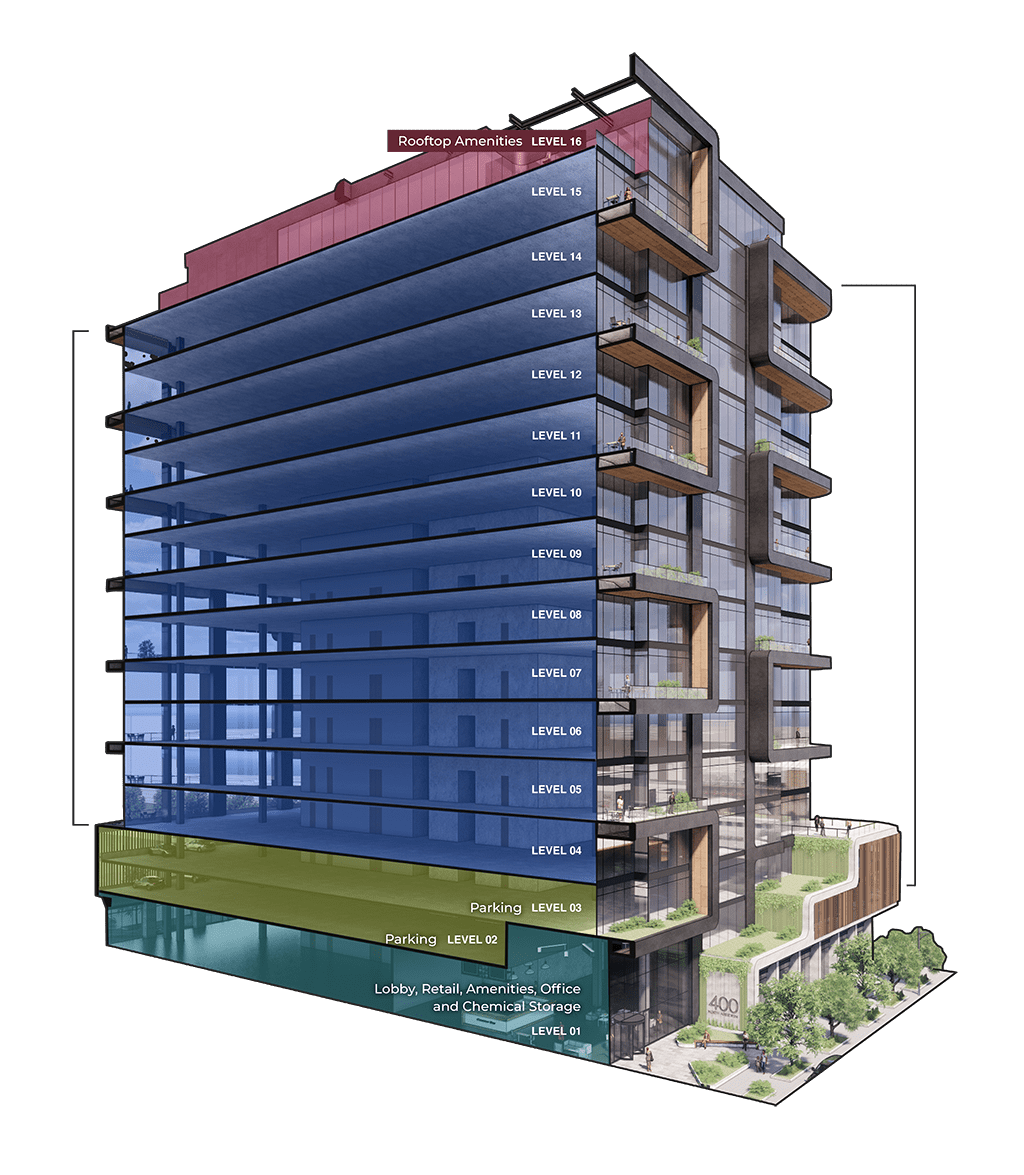
400 N Aberdeen Street (Fulton Labs) Programming. Diagram by ESG Architects
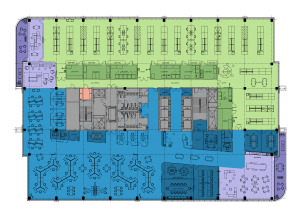
400 N Aberdeen Street (Fulton Labs) sample floor plan. Plan by ESG Architects
Additional space near ground level will include a lobby, retail space, office space, and chemical storage on the ground floor, as well as parking on levels two and three. The 16th floor, meanwhile, will be occupied by a large indoor amenity lounge and eating area, a rooftop deck, additional office space, and mechanical space.
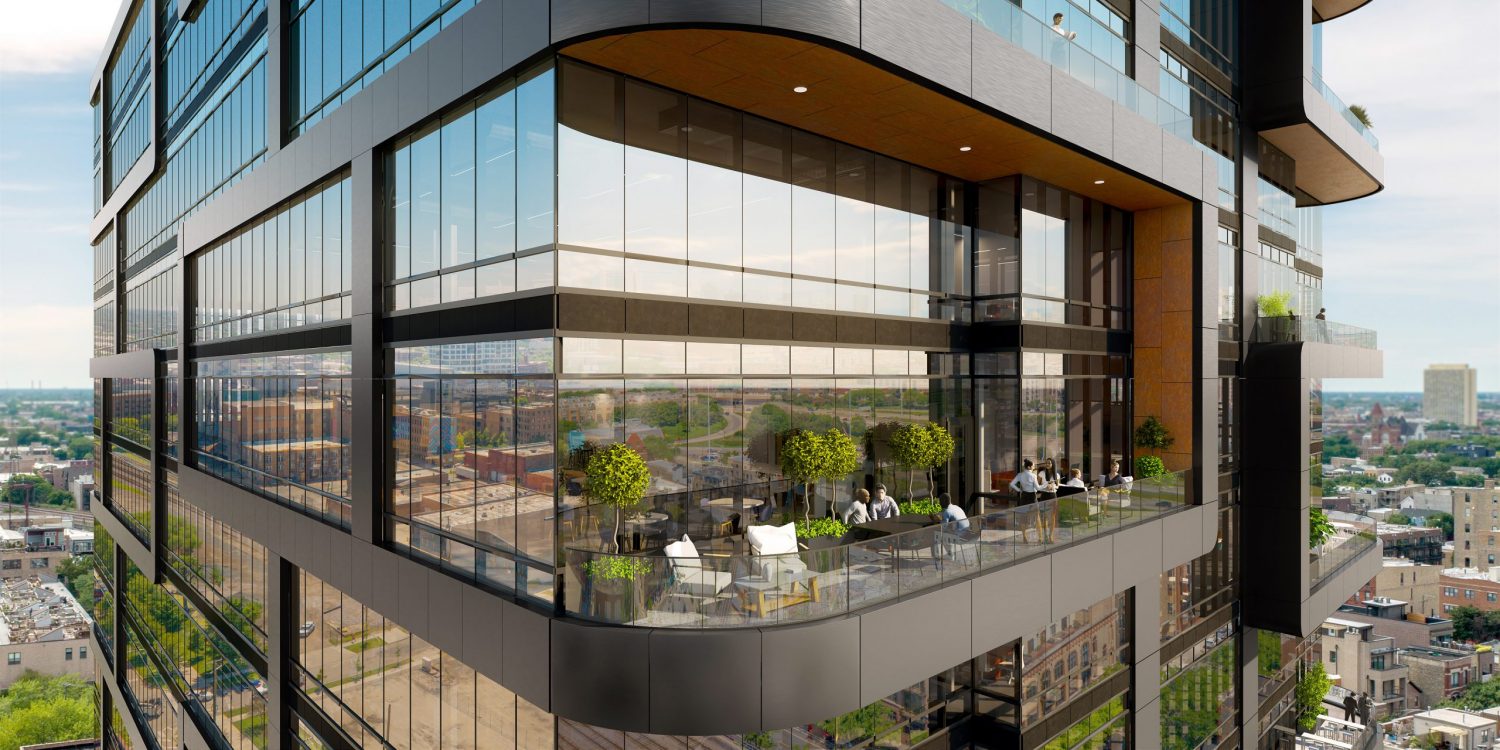
400 N Aberdeen Street (Fulton Labs). Rendering by ESG Architects
ESG Architects is responsible for Fulton Labs’ design, featuring a large glass curtain wall complemented by a unique series of protruding metal brackets. The space formed by these protrusions will be used as balconies, available to every floor.
The new structure is replacing a one-story and four-story pair of masonry buildings. While the property officially falls within the community zone of West Town‘s southern border, the 400 N Aberdeen address lies within a three-minute walk south of Near West Side‘s rapidly developing Fulton Market corridor.
The nearest bus access for the site is a four-minute walk north to Grand & Aberdeen, which has service for the east and westbound Route 65. Additional routes within a 10-minute walk northeast to Route 8 and 56’s Grand & Halsted’s stop, as well as slightly closer Route 8 access along Halsted.
For CTA L transit, the nearest Green and Pink Line station is Morgan, located an eight-minute walk southeast. The nearest Blue Line station is Grand, located a nine-minute walk northeast.
Power Construction Company is serving as the general contractor for the reportedly $106 million project. Completion is expected before the end of 2021.
Subscribe to YIMBY’s daily e-mail
Follow YIMBYgram for real-time photo updates
Like YIMBY on Facebook
Follow YIMBY’s Twitter for the latest in YIMBYnews

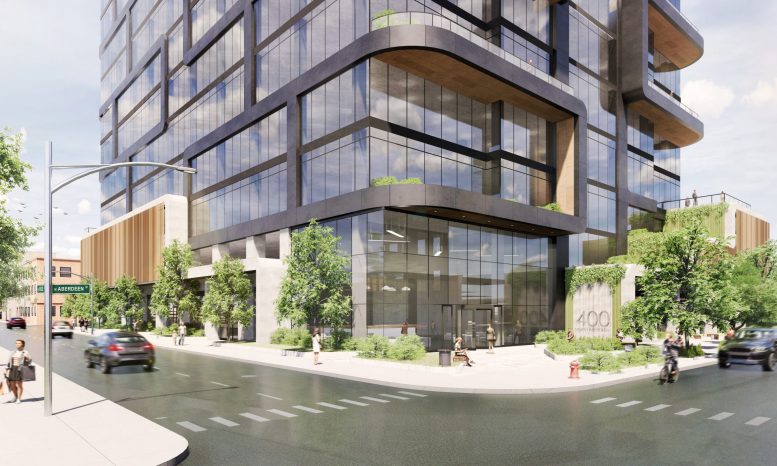
Be the first to comment on "400 N Aberdeen Street, aka Fulton Labs, Rises near Fulton Market"