Cladding installation is progressing rapidly at the now topped-out Fulton Labs, rising 16 stories at 400 N Aberdeen Street in the Fulton Market district. Developed by Trammell Crow Company in collaboration with Zoë Life Sciences, the 420,000-square-foot building will be oriented towards biosciences and biotechnology companies, and will be the second installation of the Fulton Labs complex with 725,000 square feet of combined space. Programming will primarily consist of office and lab space, along with secondary lobby, retail, storage, and amenity space.
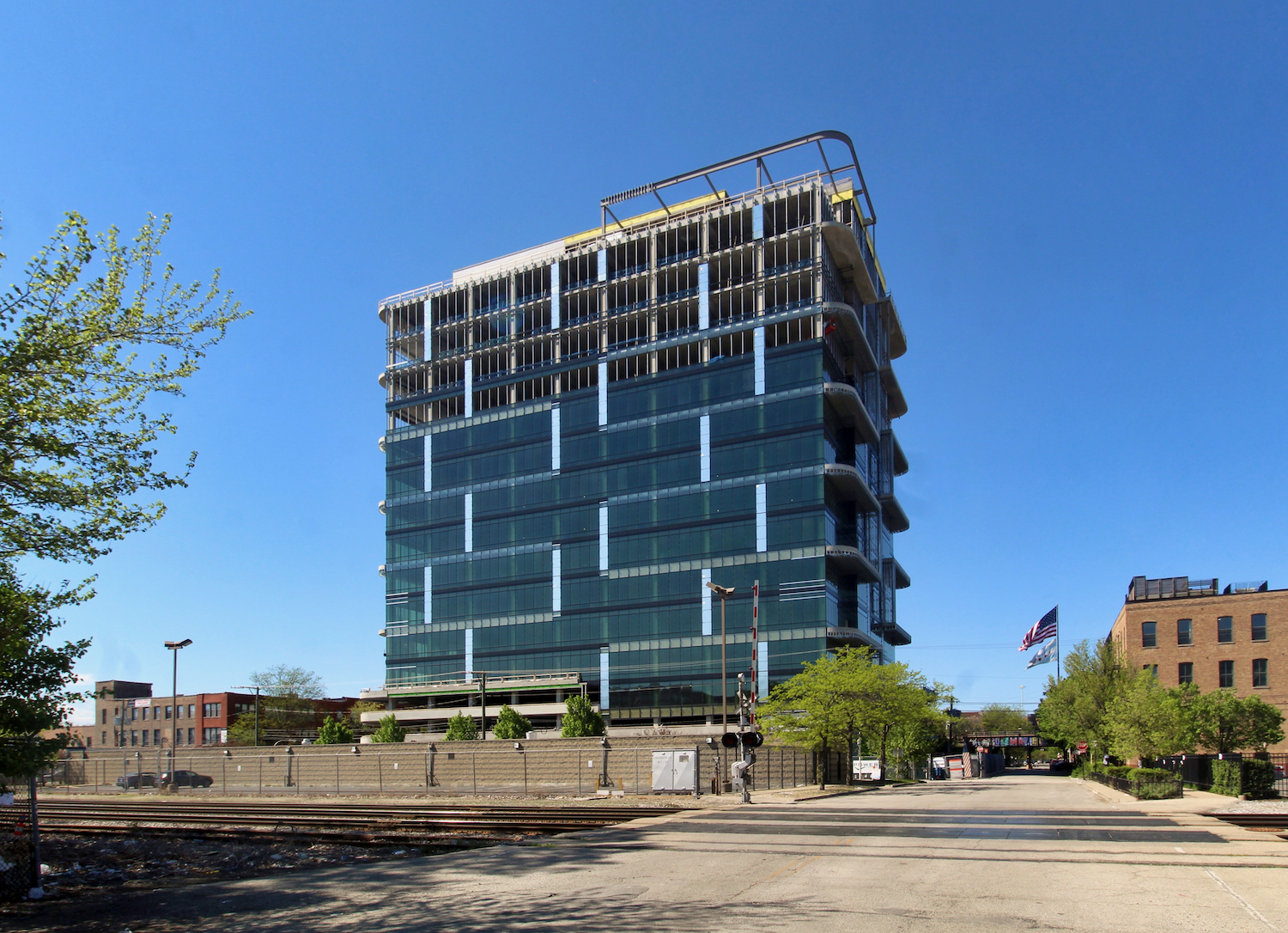
Fulton Labs. Photo by Jack Crawford
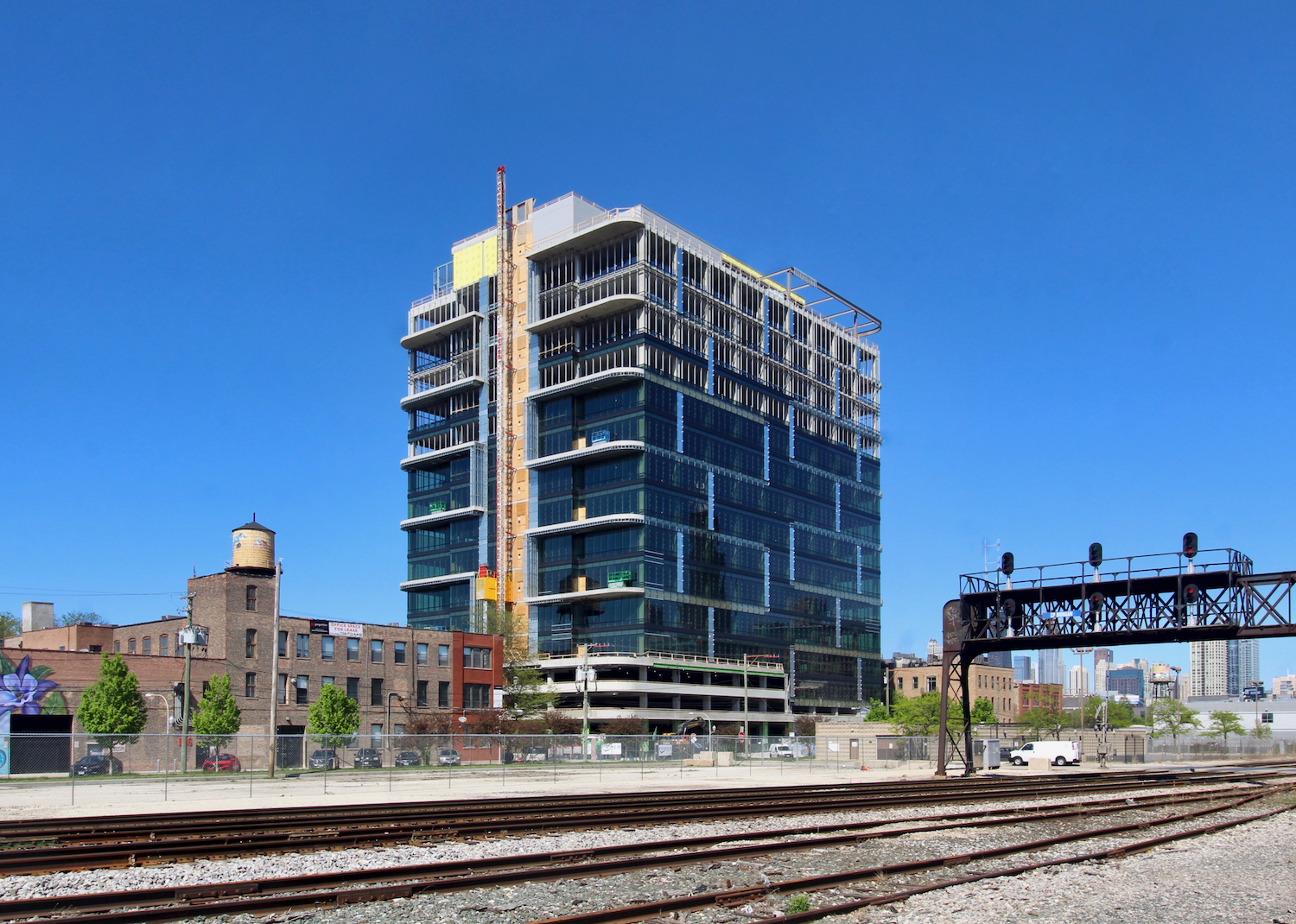
Fulton Labs. Photo by Jack Crawford
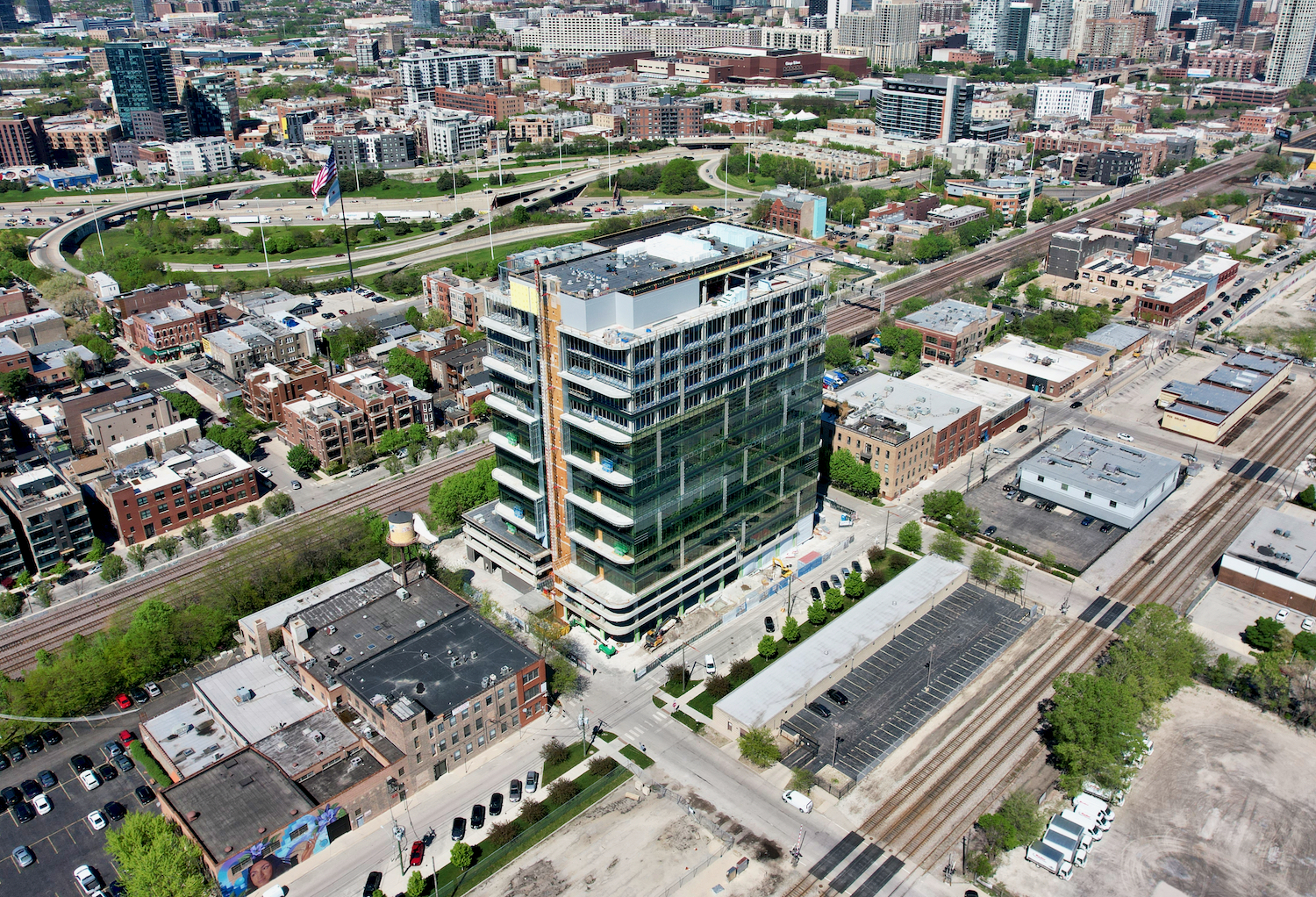
Fulton Labs. Photo by Jack Crawford
With 34,000-square-foot floor plates, the building will allow for flexible layouts with both lab and office space. These floors will also incorporate column-free layouts, 15-foot-high floor spans, 56-foot-long width spans, and two private balconies on every level. Most notably is a smart window technology that will either automatically adjust its level of tinting based on solar positioning, or can be customized by tenants to meet their preferences.
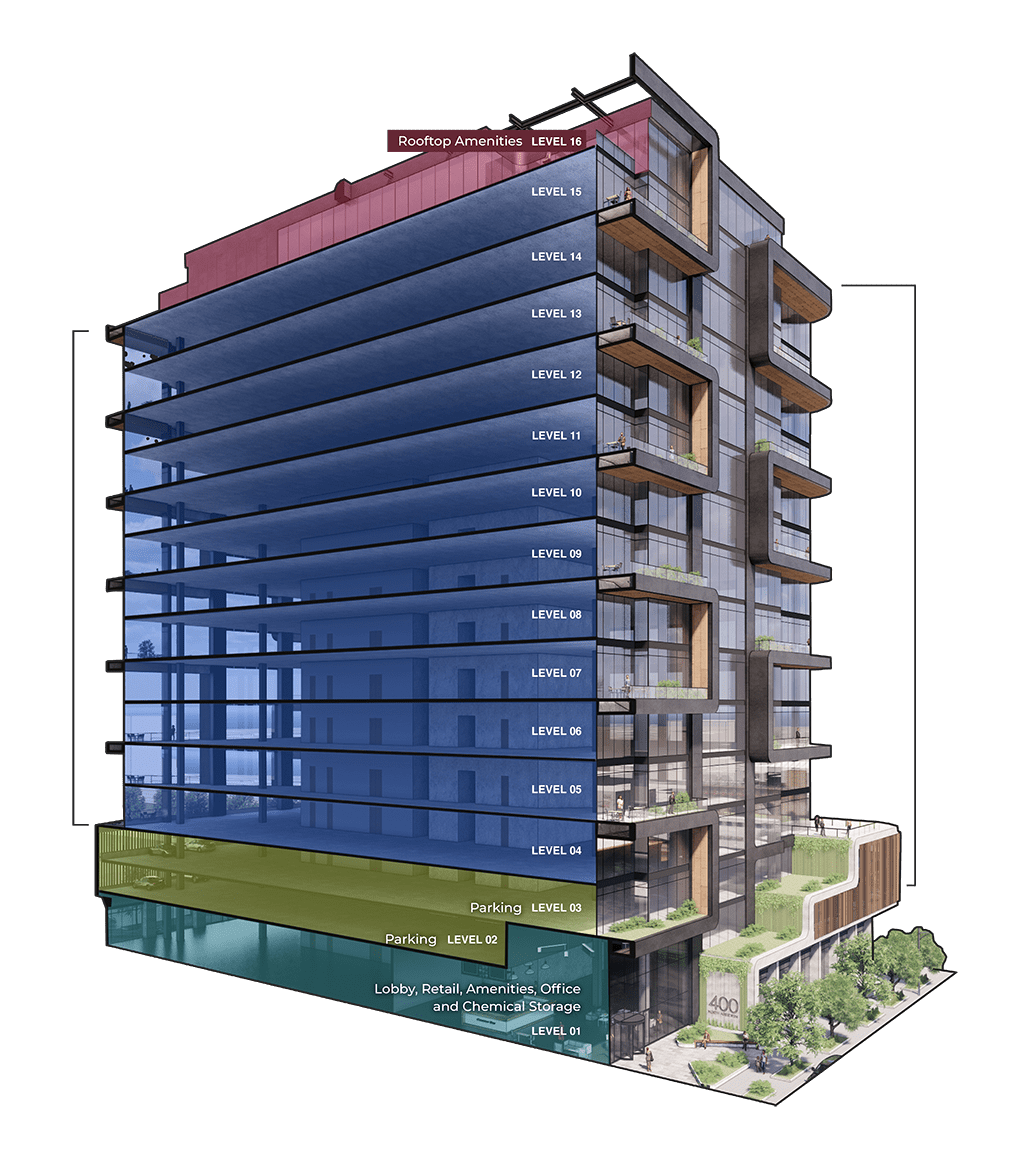
Fulton Labs programming. Image via Trammell Crow Company
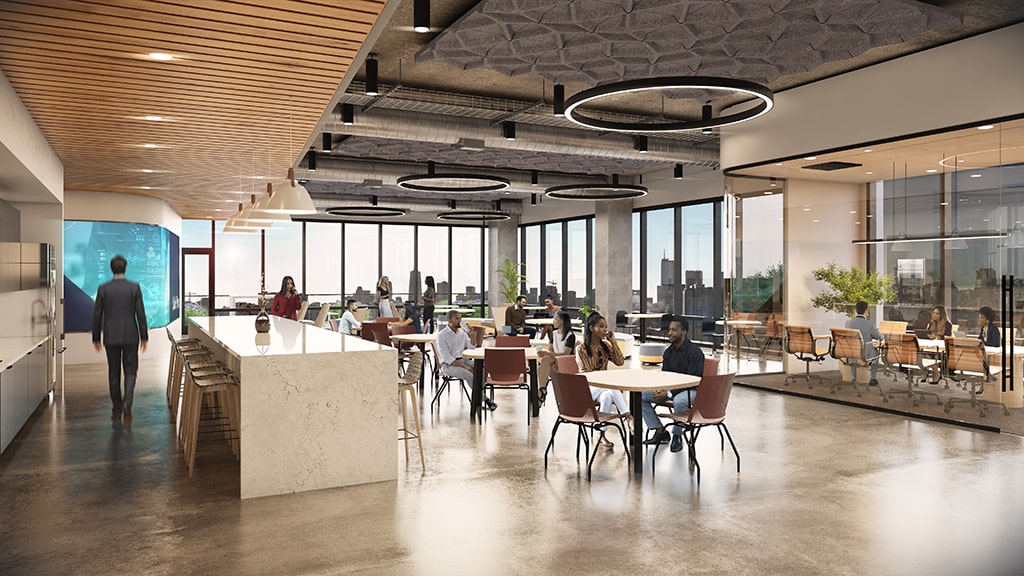
Fulton Labs office space. Rendering by ESG Architects
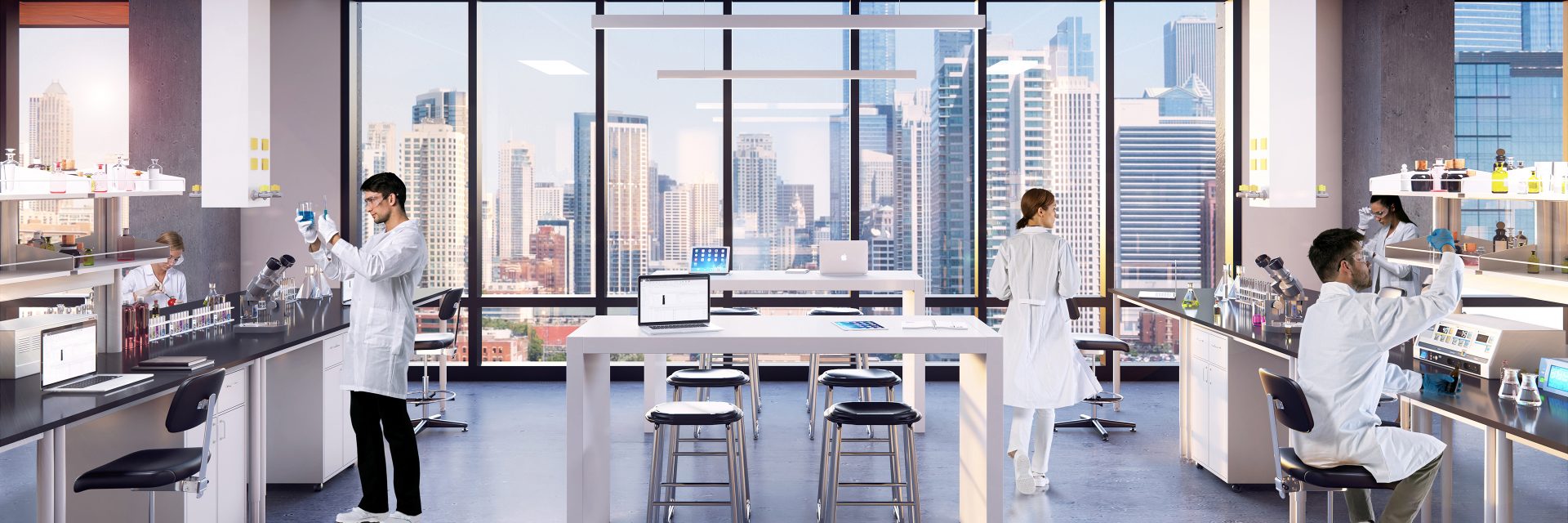
Fulton Labs lab space. Rendering by ESG Architects
The new edifice will be lined with the infrastructure and technology needed to accommodate bioscience-tailored companies. At its base will be two bay loading docks, with one slot for oversized vehicles. Other components comprise of a vivarium, isolated ground-floor chemical storage spaces, entry shut-off isolation, labs meeting VC-A vibration criteria, and generators with expansion capabilities.
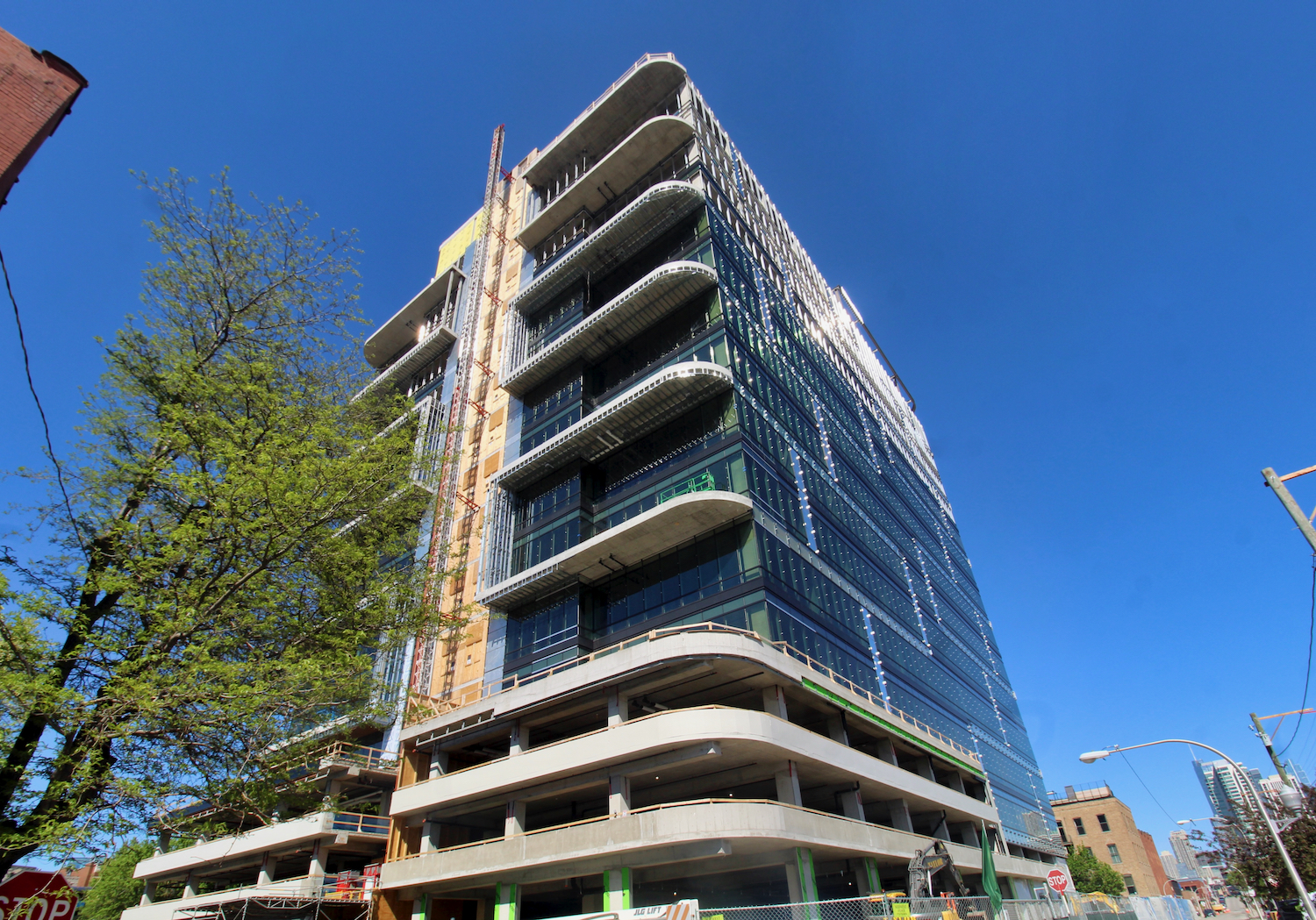
Fulton Labs. Photo by Jack Crawford
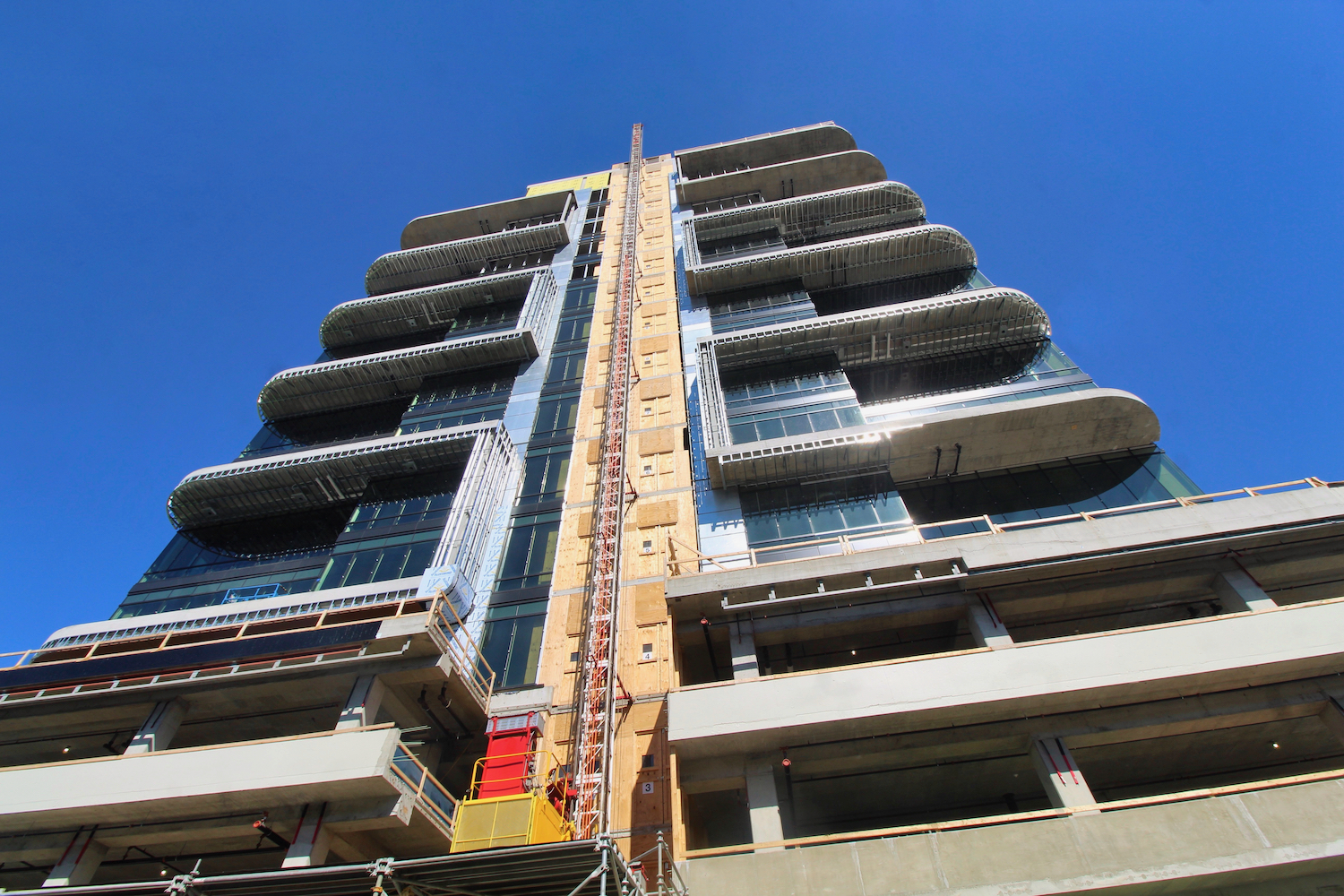
Fulton Labs. Photo by Jack Crawford
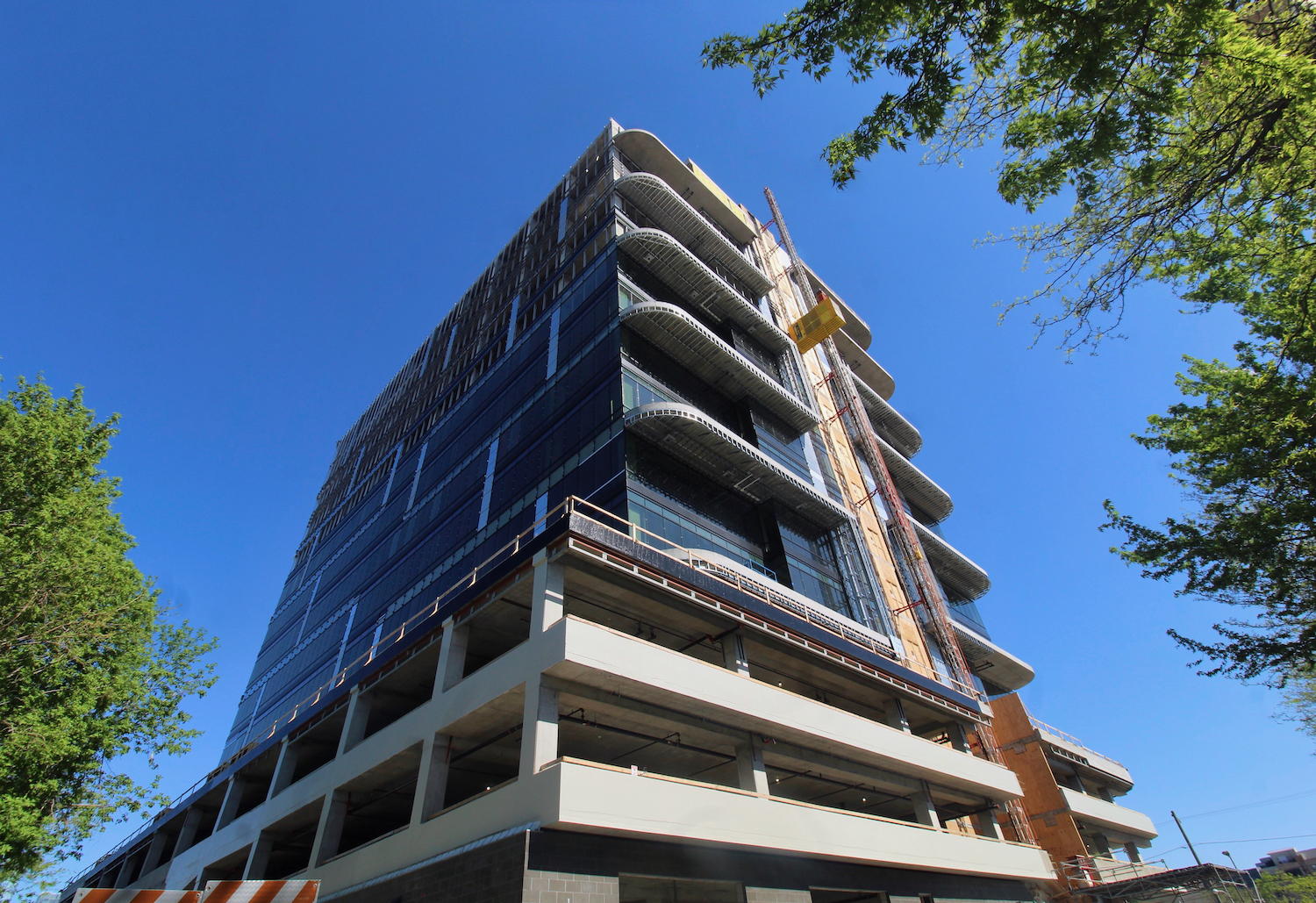
Fulton Labs. Photo by Jack Crawford
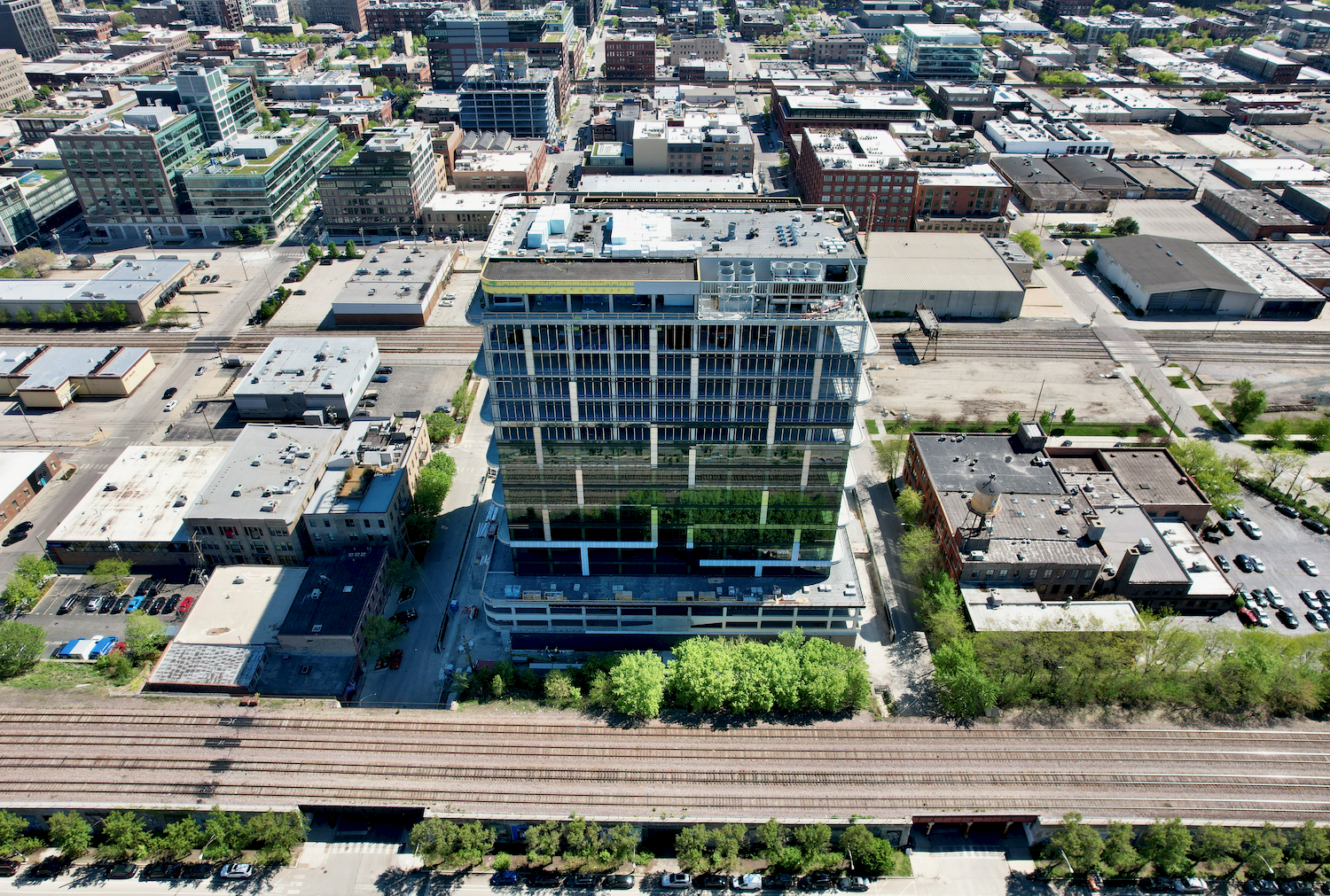
Fulton Labs. Photo by Jack Crawford
Not only will the project meet technical specifications for its occupants, but also offer an array of amenities, such as a large open lobby, a fitness center, a board room, and a 165-person town hall. On the top floor will also be an amenity deck with dining, lounge areas, and a rooftop terrace with fire pits.
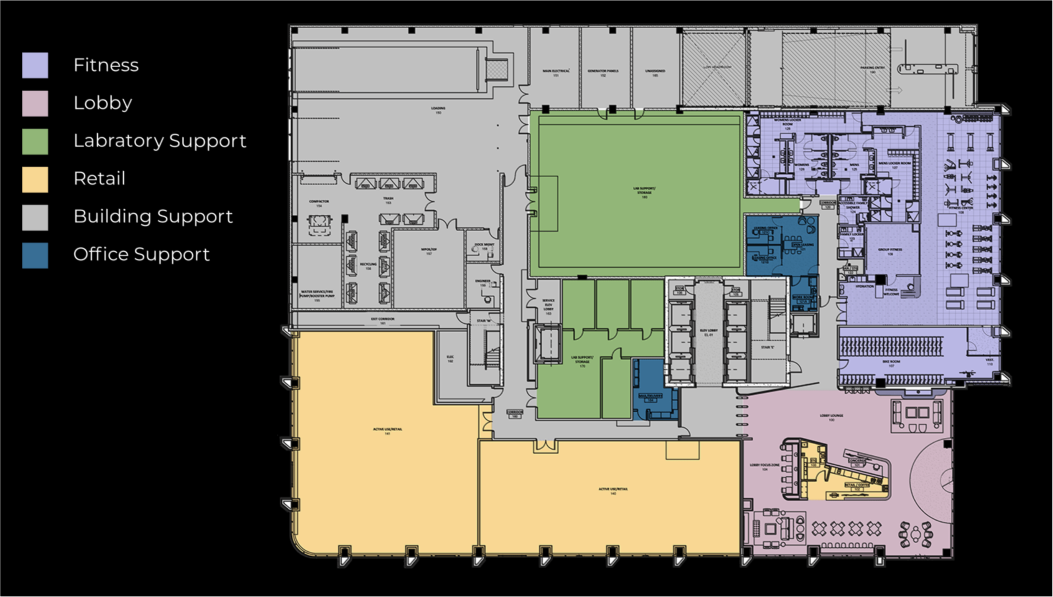
Fulton Labs ground floor layout. Floor plan via Trammell Crow
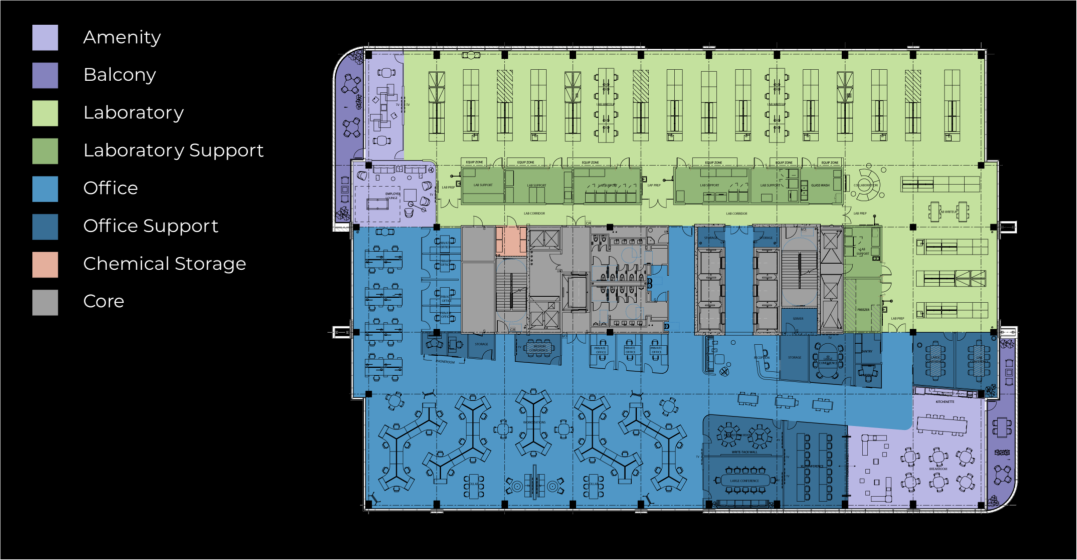
Fulton Labs 14th floor layout. Floor plan via Trammell Crow
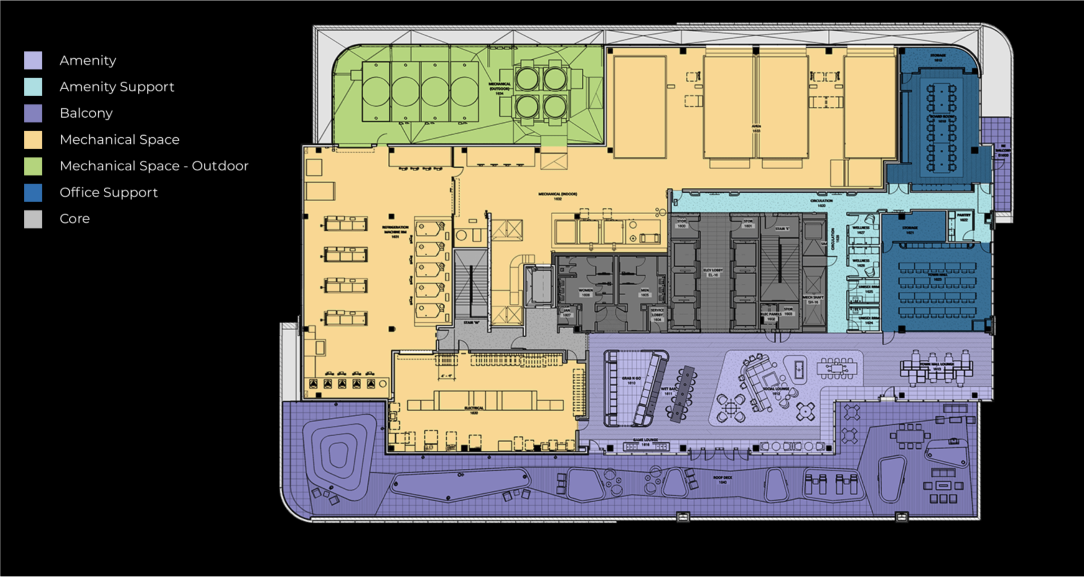
Fulton Labs 16th amenity and mechanical layout. Floor plan via Trammell Crow
ESG Architects is responsible for the 245-foot-tall design, whose rectangular massing will be textured by the bracket-shaped balconies. The facade will be comprised of a mix of glass, metal, and concrete paneling.
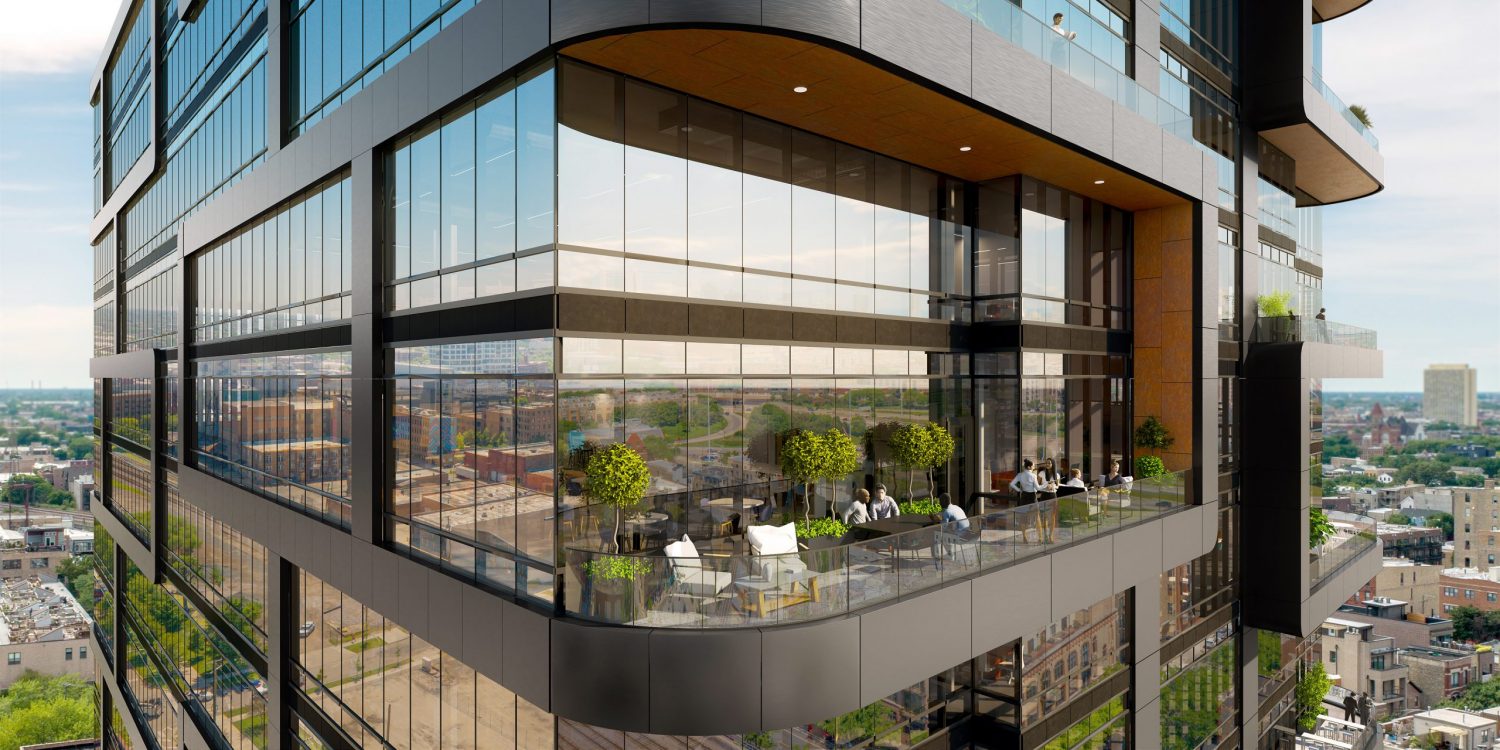
Fulton Labs. Rendering by ESG Architects
Parking will yield 170 spaces integrated into the second and third floors. Other transit options include east and westbound bus stops for Route 65, available via a four-minute walk north to Grand & Aberdeen. Slightly further to the east are Routes 8 and 56 at the intersection of Halsted, Milwaukee, & Grand. CTA L service can also be found for the Green and Pink Lines via an eight-minute walk southeast to Morgan station, as well as for the Blue Line via a 10-minute walk northeast to Grand station.
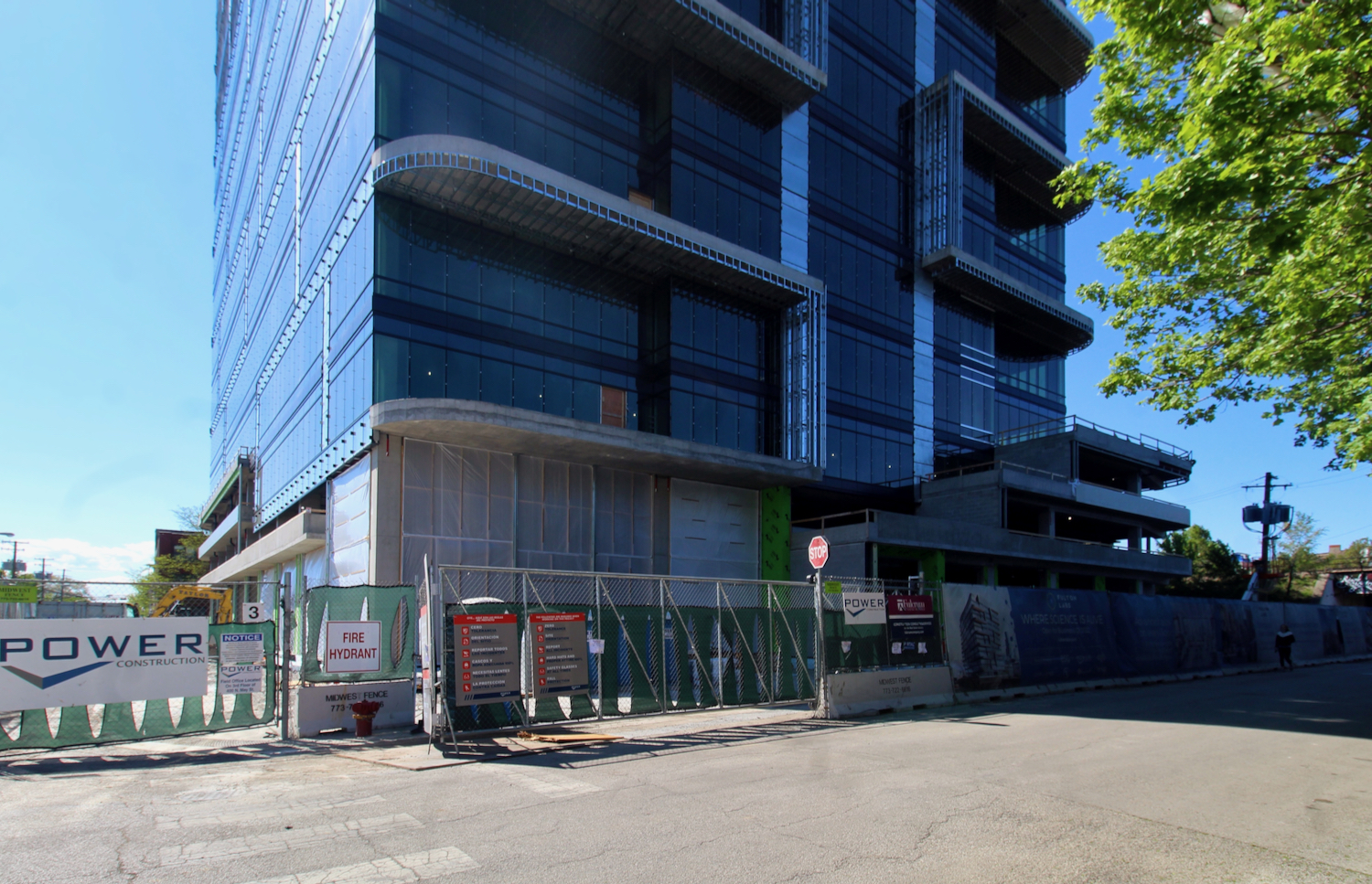
Fulton Labs. Photo by Jack Crawford
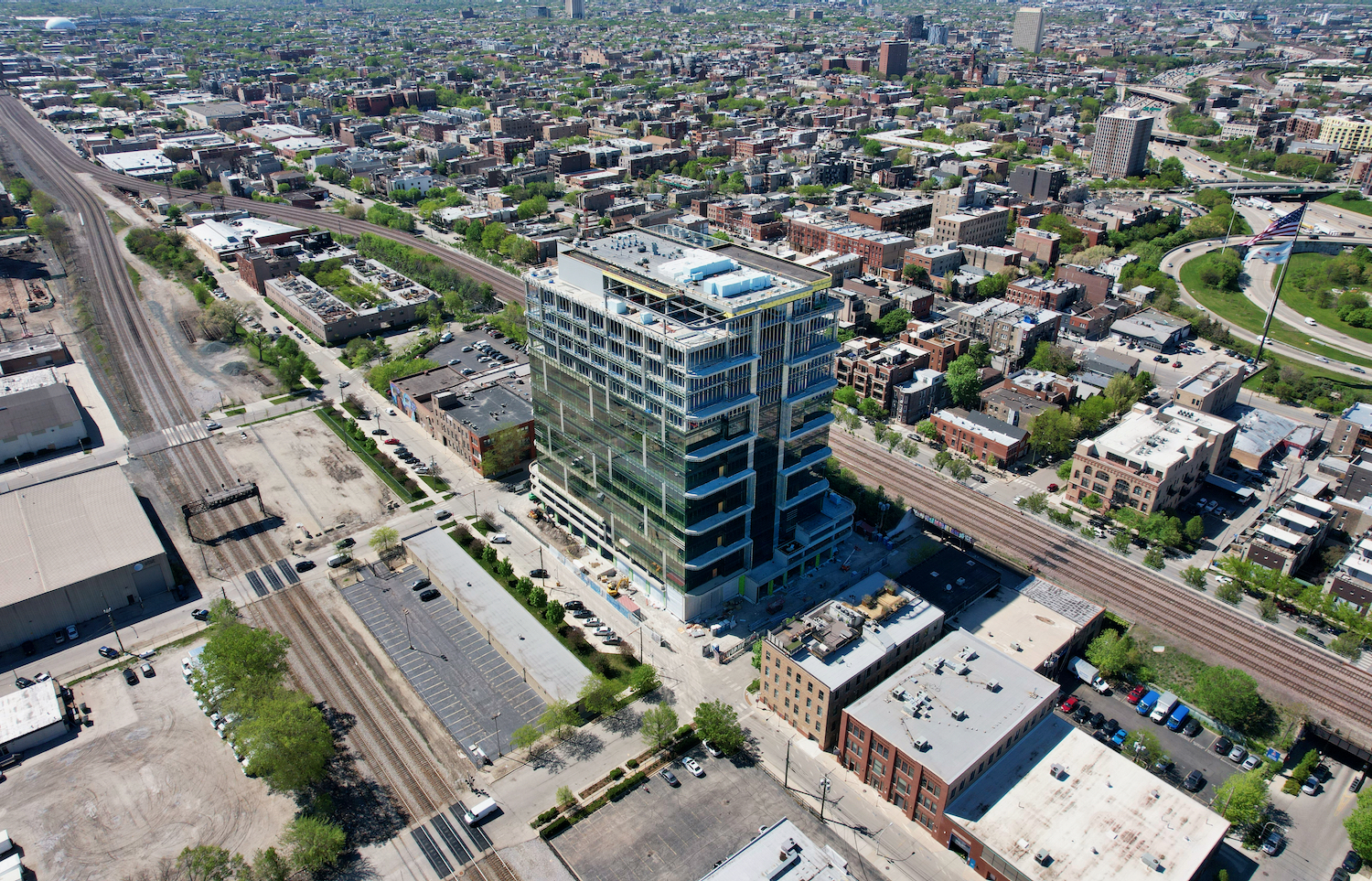
Fulton Labs. Photo by Jack Crawford
Occupants and visitors will have access to various retail, dining, and hotel options along the nearby commercial corridors of Milwaukee Avenue and Fulton Market. Despite the current lack of density in its immediate vicinity, Fulton Labs will likely see the addition of new neighboring mid- and high-rises in the coming decade as the Fulton Market development surge continues to the west and north.
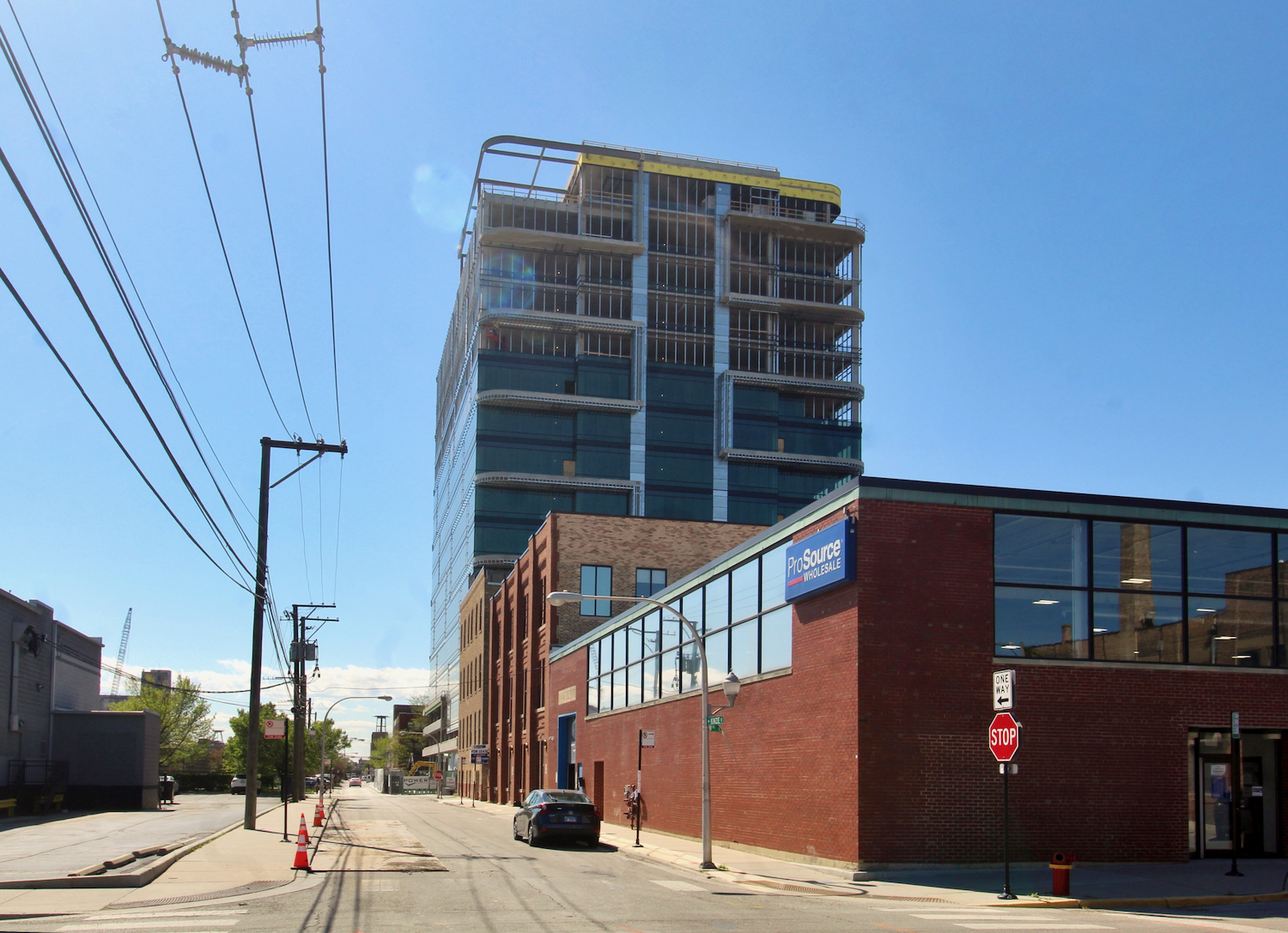
Fulton Labs. Photo by Jack Crawford
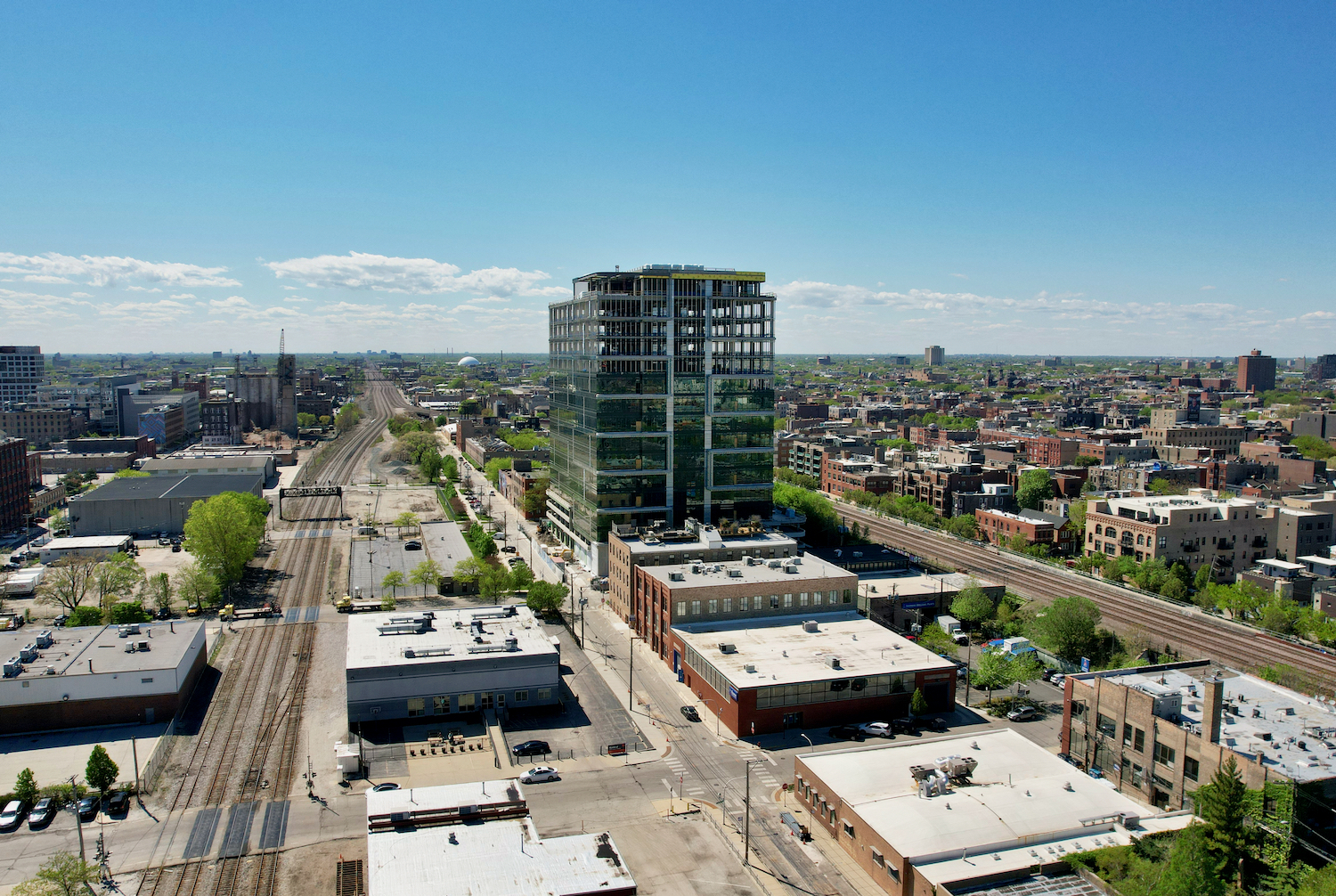
Fulton Labs. Photo by Jack Crawford
Power Construction is serving as general contractor for the $106 million venture, with an opening date expected for the first quarter of 2022.
Subscribe to YIMBY’s daily e-mail
Follow YIMBYgram for real-time photo updates
Like YIMBY on Facebook
Follow YIMBY’s Twitter for the latest in YIMBYnews

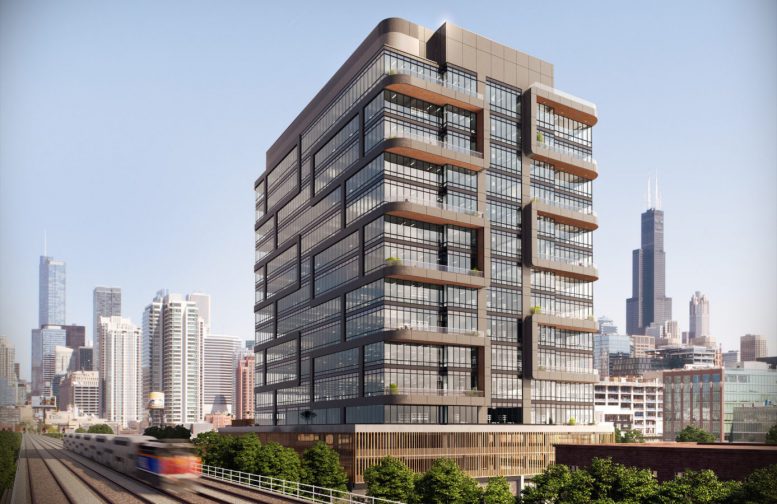
Chicago needs more buildings of this height outside of the downtown core.
This building has much more presence than I thought it would. Buildings this scale should be routine in Wicker/Lincoln Park, Lakeview, Uptown etc. I wish we had Brooklyn-esque density/scale in our inner-ring neighborhoods.