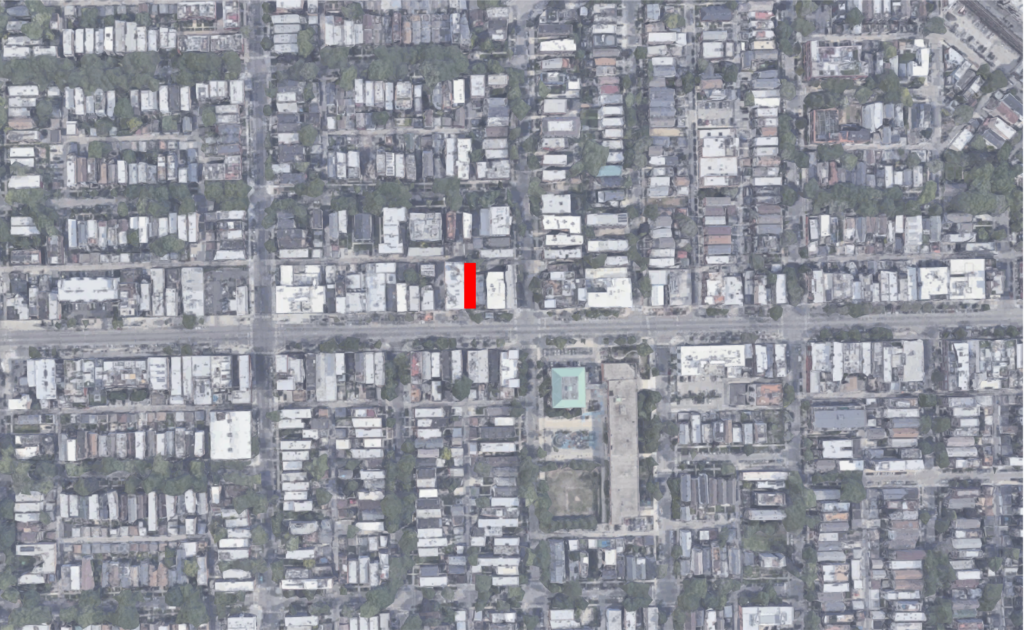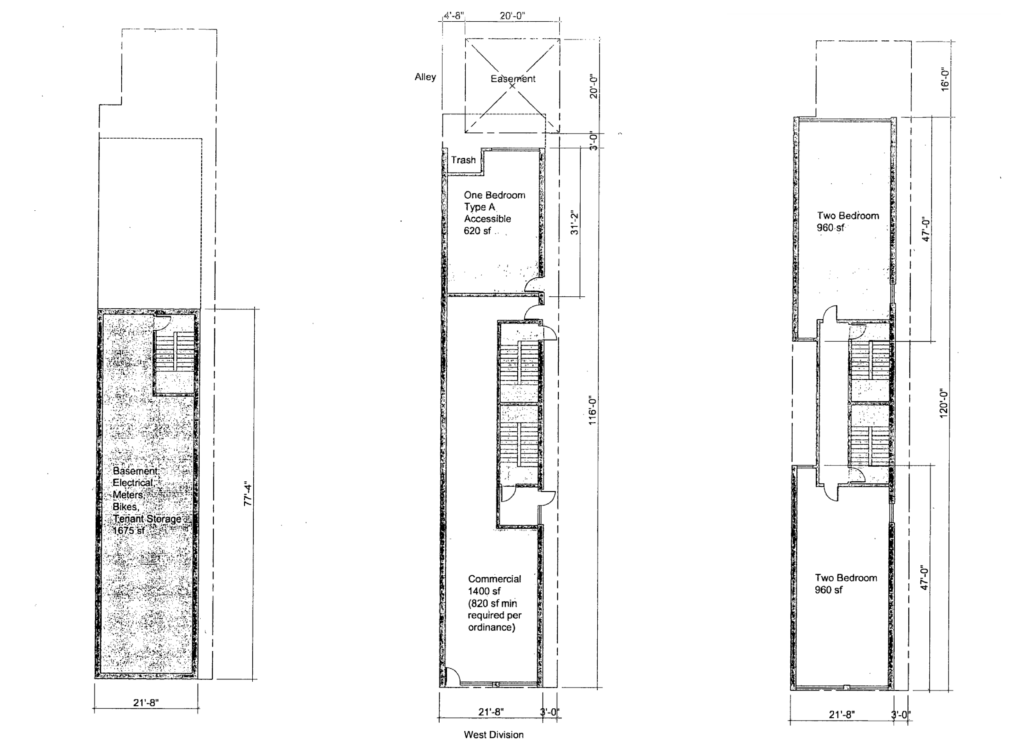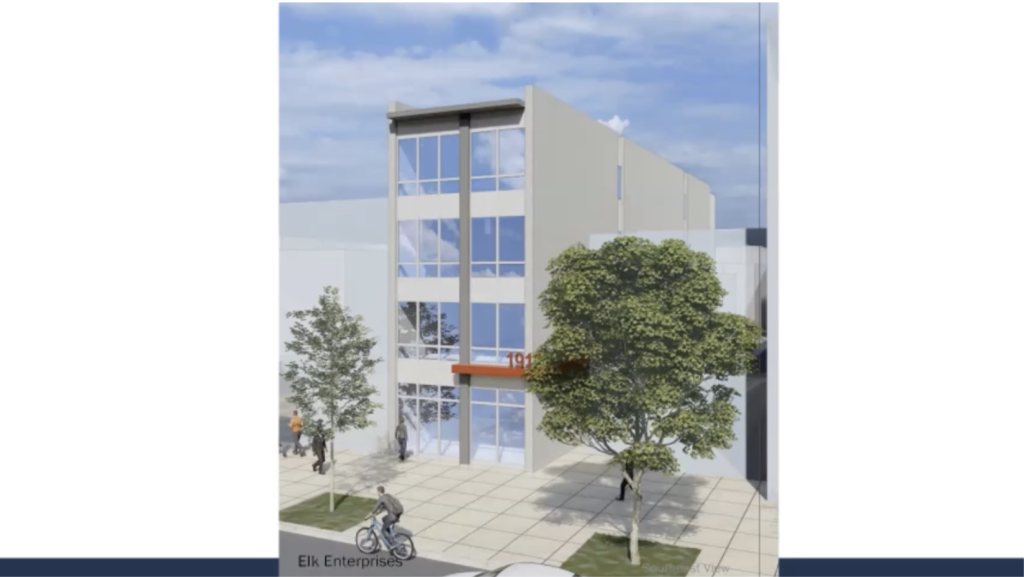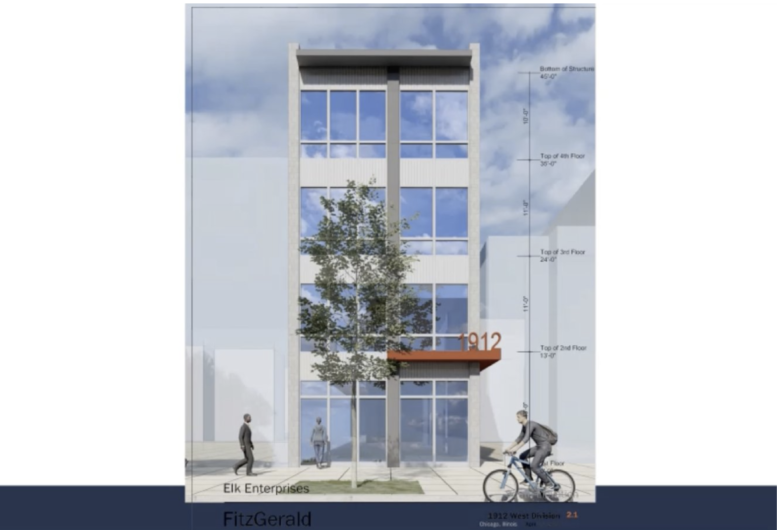The Chicago City Council has approved a new mixed-use development at 1912 W Division Street in Wicker Park. Located just west of the intersection with N Wolcott Avenue, the proposal will replace a surface parking lot currently used predominantly by the Red Square Baths next door. Developer 1912 Division LLC, a part of Elk Enterprises, is working with local architecture firm FitzGerald Associates on the modern design that will be joining other infill structures on the popular commercial strip.

Site maps of 1912 W Division Street via Google Maps
The 3,280-square-foot lot was most recently sold to the developer in June 2021 for $525,000 and has since increased roughly $100,000 in value according to real estate estimates. The rocky lot will be replaced by a four-story, 45-foot-tall structure that will hug the western edge of the site to allow for a three-foot gangway for residential access. The basement level will hold 1,675 square feet of storage, bike storage, and utility spaces while the ground floor above will be made up of a 1,400-square-foot commercial space, a small side entrance for the floor above, and the first unit.

Basement (left), first (middle) and upper (right) floor plans of 1912 W Division Street by FitzGerald Associates
A 620-square-foot one-bedroom unit will occupy the rear of the structure with its own entrance from the gangway, it will be one of seven total residential units with the remaining six being two-bedrooms with 960-square-foot layouts spread evenly across the three floors above. None of the residences will be required to be affordable, and none will have private parking as the developer had an exception approved due to the small site and its placement on a pedestrian roadway and proximity to the CTA Blue Line at Division station.

Rendering of 1912 W Division Street by FitzGerald Associates
Although it is currently unknown if the units will be rentals or for sale, future residents will have plenty of transit options nearby including bus service for CTA Routes 50 and 70 via a two-minute walk, and the aforementioned Blue Line stop via a 10-minute walk. The approval rezones the property from RT4 and B3-2 Community Shopping District to that of B2-3 Neighborhood Mixed-Use District, this will now allow the developer to break ground on the project once building permits are approved. A construction timeline is currently unknown.
Subscribe to YIMBY’s daily e-mail
Follow YIMBYgram for real-time photo updates
Like YIMBY on Facebook
Follow YIMBY’s Twitter for the latest in YIMBYnews


Couldn’t be any more basic…
I’m happy that a parking lot is going (even if this one was inevitable), but this design is garbage. Does anyone think design standards would work in neighborhoods like this? I generally think NIMBYs will take advantage of design requirements, but the west loop seems to have used it for great development.
Even the Nimby’s in Fulton Market and Maurice Cox are complaining that the ‘West Loop Design Guidelines’ are making every building too similar and stifling innovation. A quote from Cox is; “Between encouraging innovation and trying to do no harm we have chosen to try doing no harm.” They have said they are going to readdress those guidelines to get some variation and innovation.
Design is fine as long as it uses quality materials that don’t fade after 3 years.
No parking near transit! What a concept! If only we could do the same in west loop…