Renderings have been revealed for a two-tower proposed mixed-use development located at 601 W Monroe Street in West Loop Gate. Located on a rectangular lot, the site sits along W Monroe Street, spanning the entire width of the block from S Jefferson Street to S Desplaines Street. Currently a surface parking lot, the parcel is directly adjacent to Heritage Green Park. Pacific Reach Properties is the developer behind the proposal.
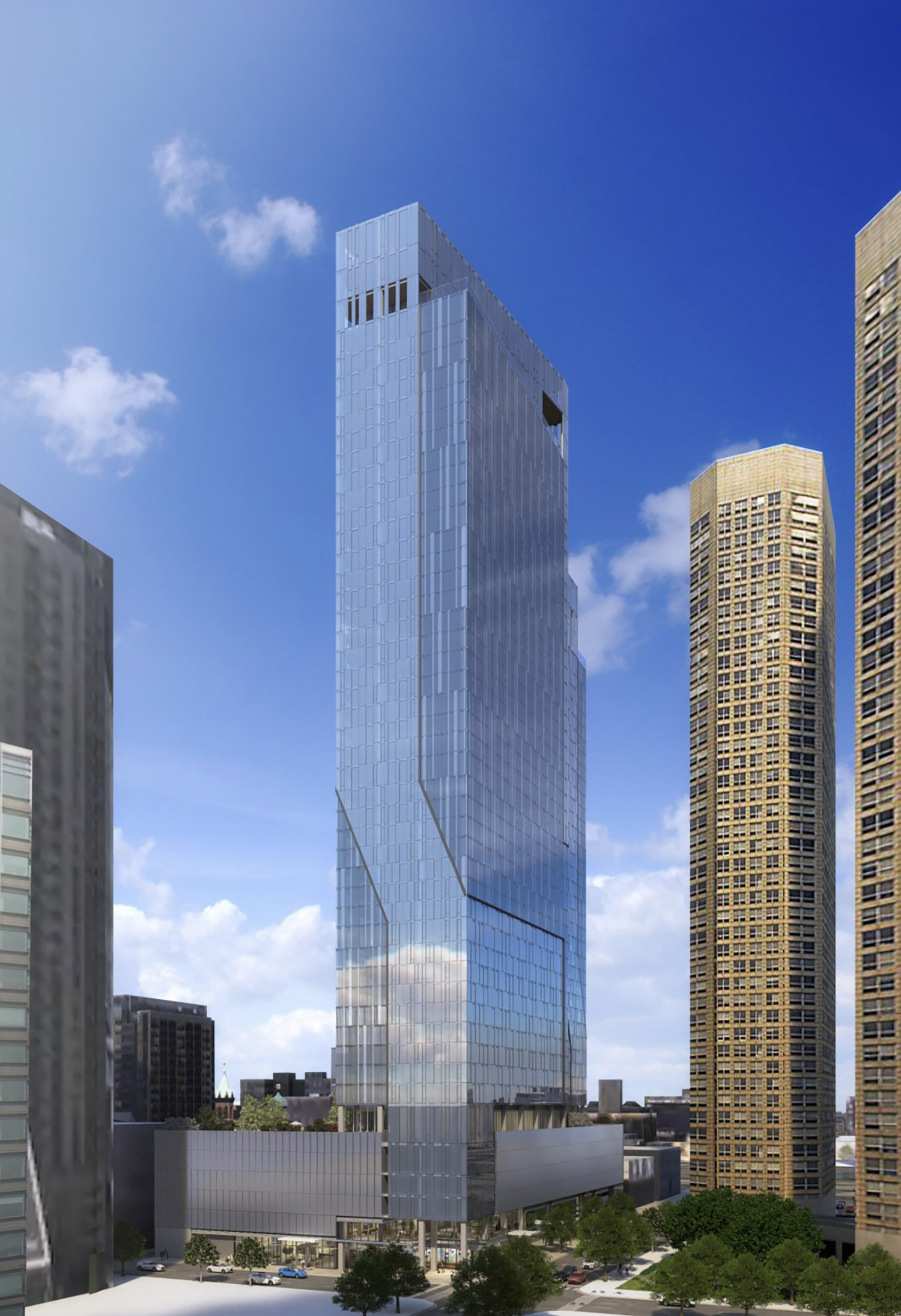
View of 601 W Monroe Street. Rendering by SCB
Designed by Solomon Cordwell Buenz, the new construction will include two towers. The east tower, rising 47 stories, will contain 537 apartments, 23,405 square feet of retail space, and 397 parking spaces. The west tower, rising 40 stories, will hold 516 apartments, 6,904 square feet of retail space, and an additional 33 parking spaces within the parking garage.
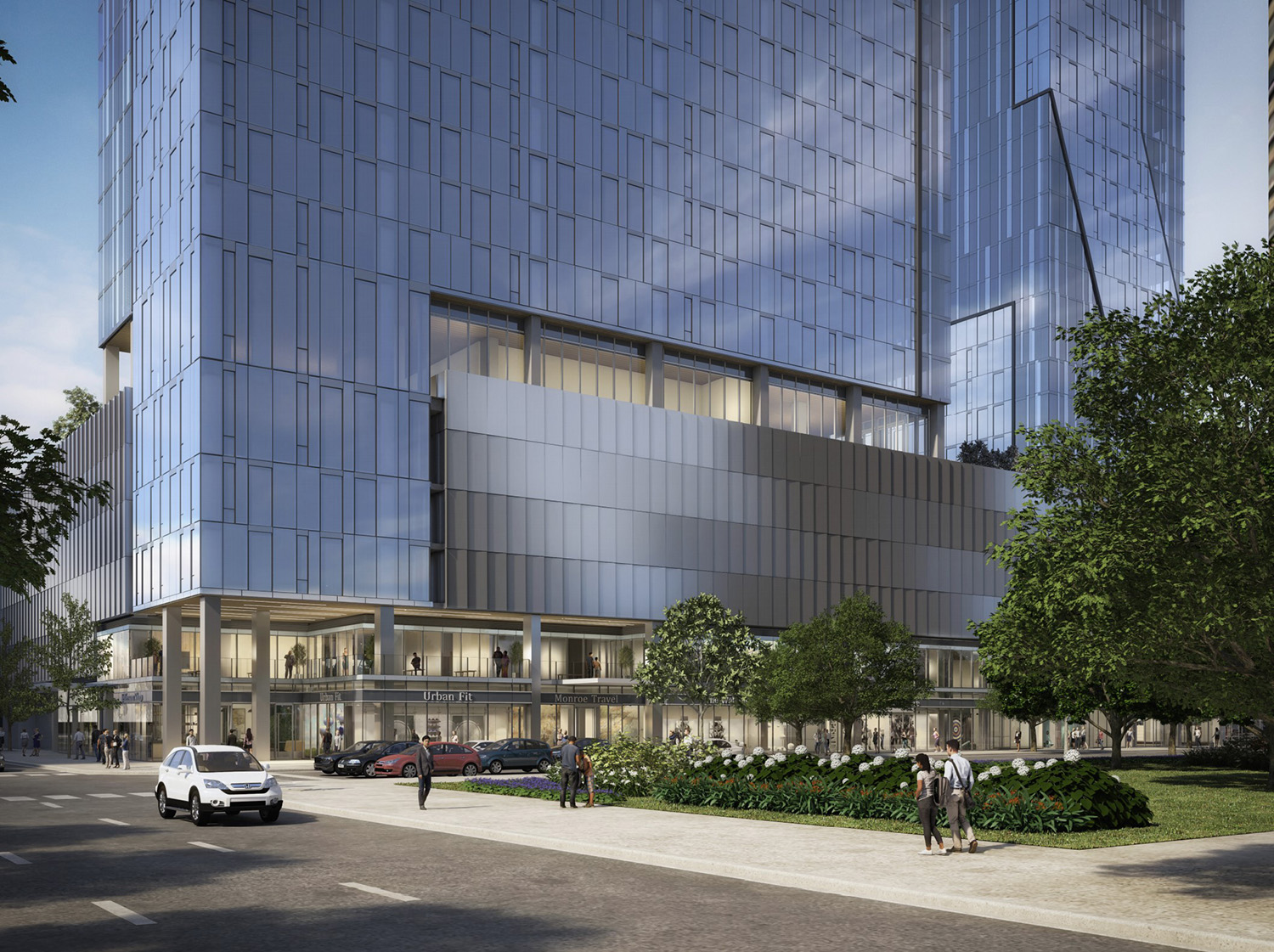
Streetscape View of 601 W Monroe Street. Rendering by SCB
The west tower will become a backdrop to the 50,000-square-foot public park, Heritage Green Park. The developer added over 30,000 square feet of retail along the park and adjacent street frontages to encourage pedestrian activity along the entire building perimeter. The first and second floors of the west building directly adjacent to the park will be planned for a food and beverage tenant, placing an active use that will provide additional security to the park.
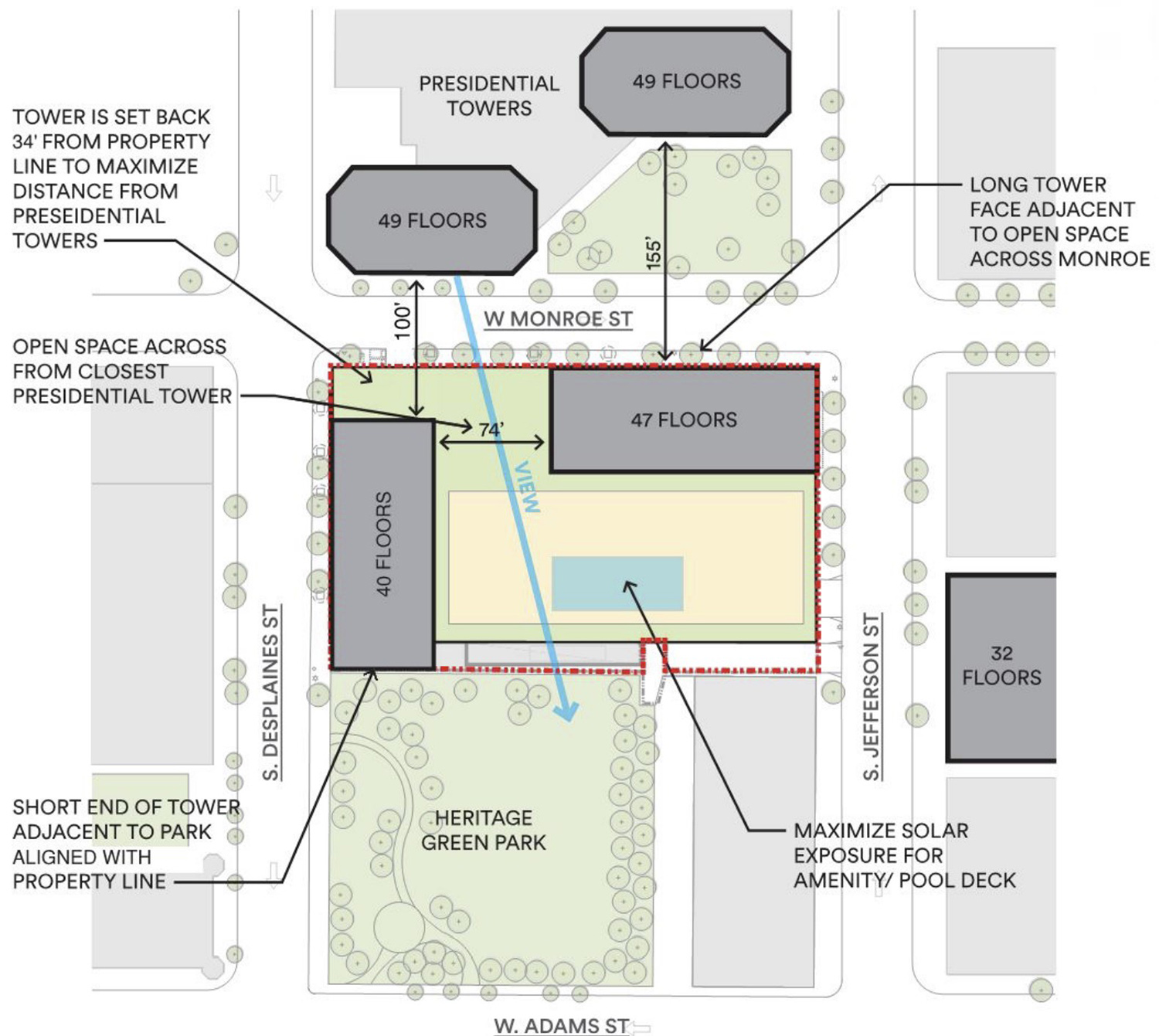
Site Strategy Diagram of 601 W Monroe Street. Diagram by SCB
The project features a design of contemporary towers that are linked through their dynamic and opposing arrangement with a shared expression of a vertical element. The towers are connected at the base via a shared podium that will be topped by an amenity and pool deck. Each tower will have a separate residential entry, with one on S Desplaines Street for the west tower, and one on S Jefferson Street for the east tower.
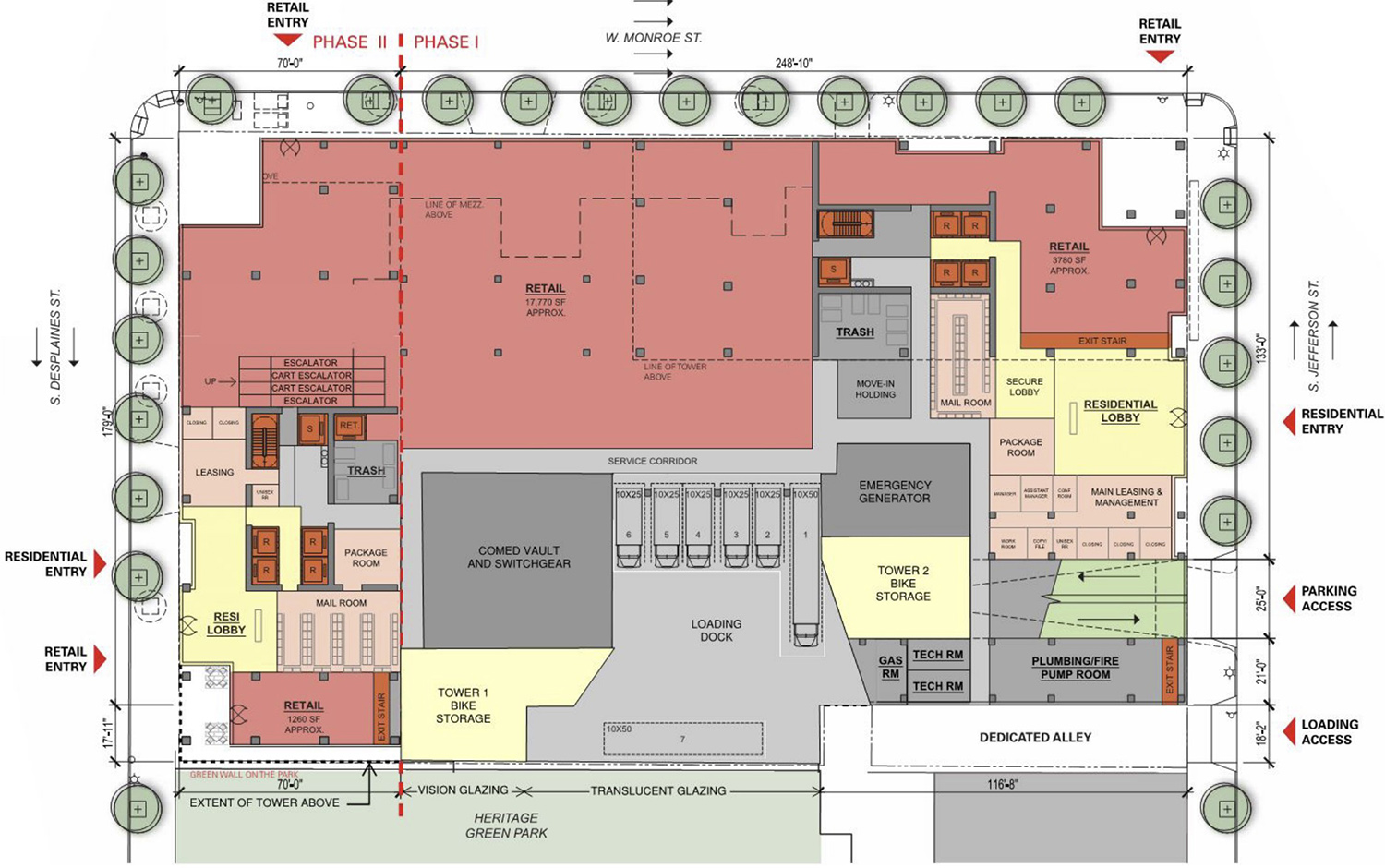
Ground Floor Plan for 601 W Monroe Street. Drawing by SCB
As an updated proposal from the original concept in 2018, the design and scope of the project has undergone multiple changes. This includes the elimination of hotel as a program in favor of additional multi-family units, height reductions for both towers from 54 and 43 stories to 47 and 40 stories. The podium was reduced in height by one level, and parking was reduced from 449 to 430 spaces. 385 bike parking spaces were added. Parking and loading access was removed from S Desplaines Street and is now only accessible from S Jefferson Street. The amount of retail space was increased from 11,000 square feet to 30,000 square feet.
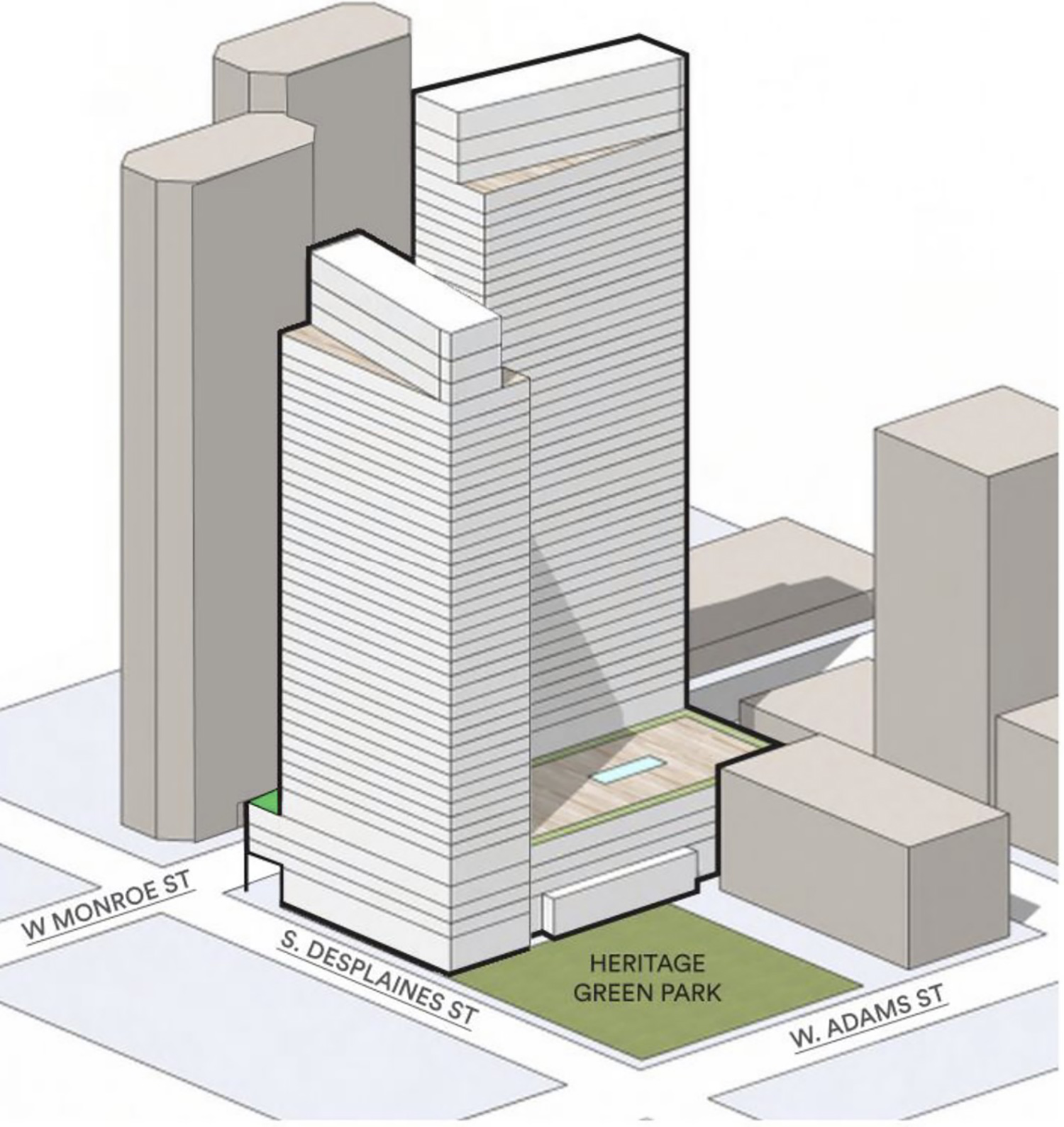
Massing Diagram of 601 W Monroe Street. Diagram by SCB
The building will provide 24-hour staffing of front desks, security cameras monitoring the exterior, and additional outdoor lighting to further establish a safe environment within Heritage Green Park. The space near the park activated with retail space has expanded into the second floor of the podium with outdoor seating. Residential units were added to the podium as well. A revised parking garage cladding was introduced to enhance the appearance of the base.
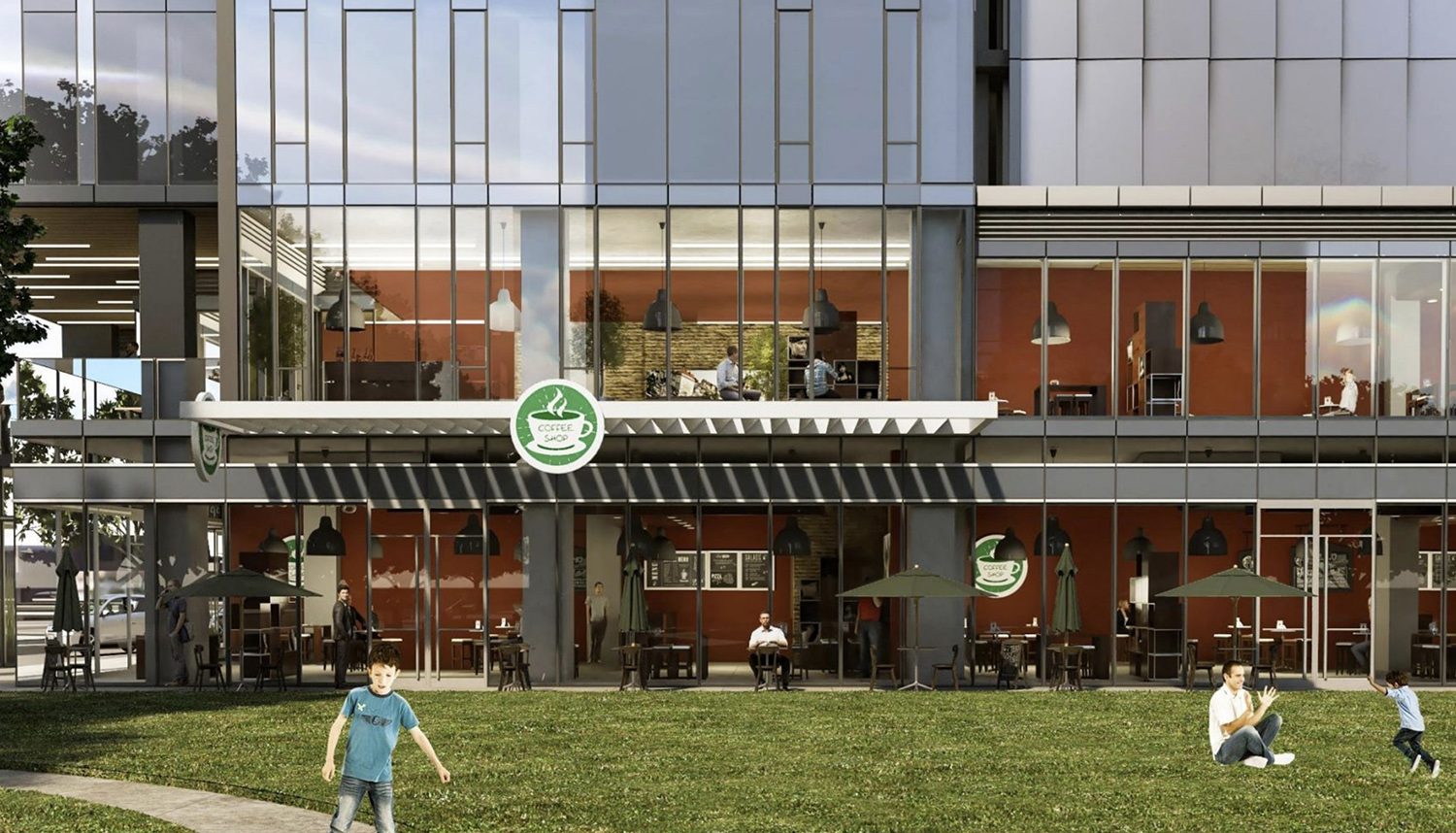
Parkside View of 601 W Monroe Street. Rendering by SCB
There are extensive transit options around the site. Union Station is a five-minute walk from the site, while Ogilvie Transportation Center is a six-minute walk away. The Clinton CTA L station, serviced by the Blue Line, can be reached within a nine-minute walk. The Clinton CTA L station, serviced by the Green and Pink Lines, is a ten-minute walk away. The 20 CTA bus route, accessible at the Madison and Jefferson stop, is a four-minute walk away. Routes 60, 124, 125, and 157, accessed at the Clinton and Madison stop, can be reached within a four-minute walk as well.
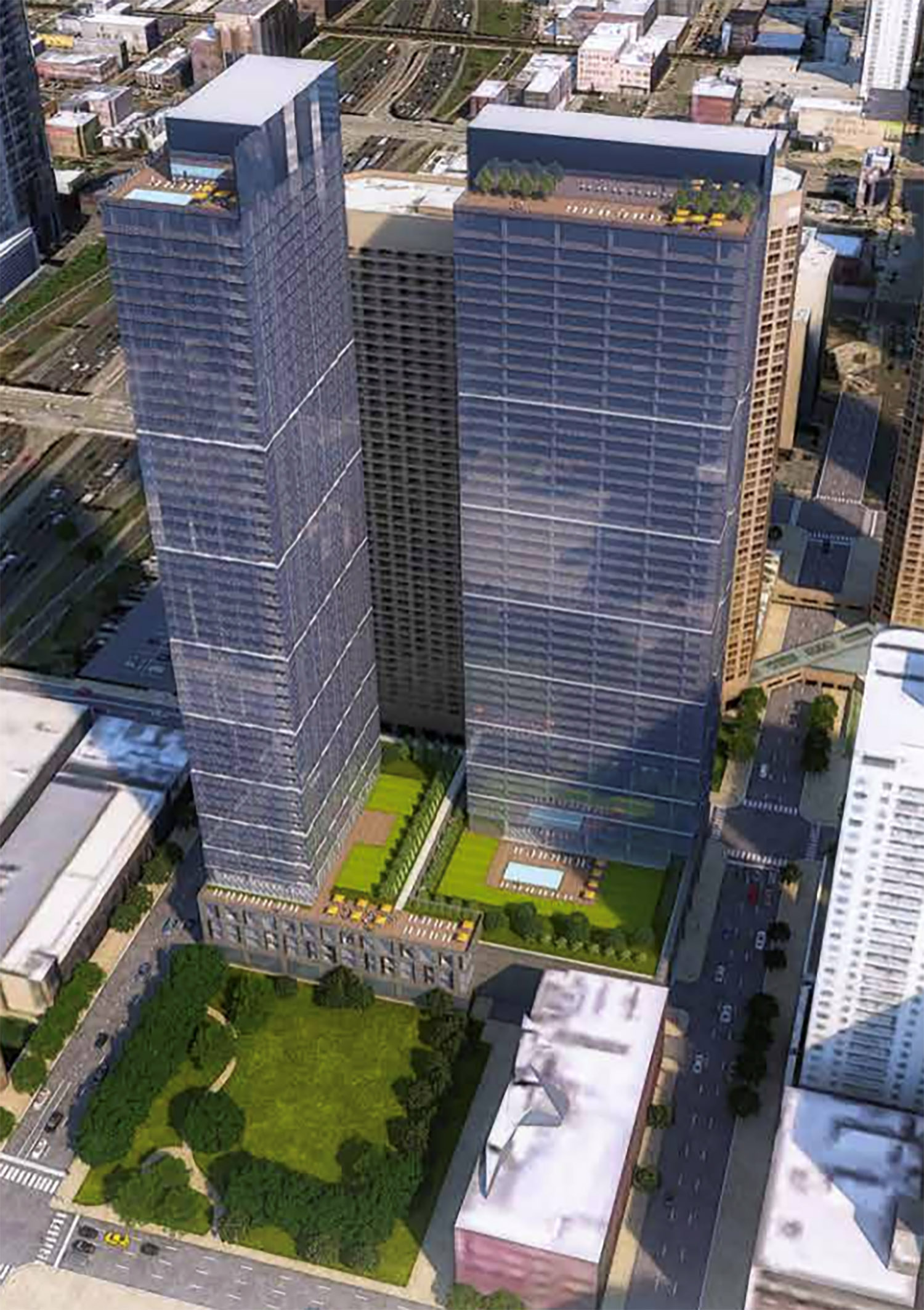
Previous Version of 601 W Monroe Street. Rendering by SCB
The developer is seeking a floor area ratio bonus which will contribute $5.5 million to the Neighborhood Opportunity Fund. To accomplish this proposal, the development team will need approval from the Chicago Plan Commission, as well as zoning and Chicago City Council approval. An official timeline for the project has not been announced.
Subscribe to YIMBY’s daily e-mail
Follow YIMBYgram for real-time photo updates
Like YIMBY on Facebook
Follow YIMBY’s Twitter for the latest in YIMBYnews

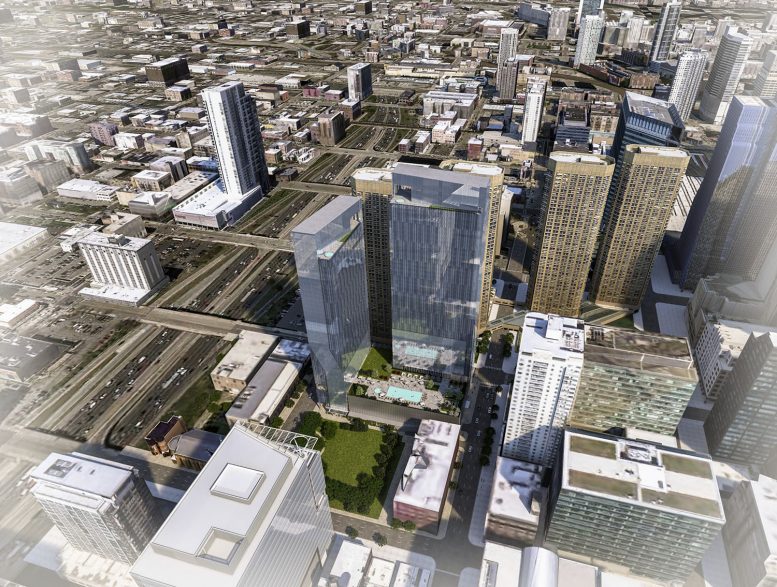
I don’t like the idea of a twin tower development directly next to four identical towers, might be nice to get more variety in the immediate area.
Cap the Kennedy! Imagine a huge urban park connecting the west loop.
I think these towers are spectacular. BUT, why are the towers’ heights being reduced from 54 to 43 floors, and 47 to 40 stories?? Why not make them even taller and make a real mark on the skyline? Why am I always reading about skyscraper height reductions by about 8 percent? Perhaps developers should start out 8 percent TALLER to anticipate the reductions later.
Because developers, residents and city officials have fostered an era where there is no more innovation or civic pride. Chicago’s architectural legacy has been sacrificed to appease small minded Midwesterners whose ambitions are to keep Chicago as spread out/medium-density, auto-dependent, suburbanized and as stagnant as possible. This is why everything is scaled back, shortened, includes parking podiums and minimalist glass-boxes are omnipresent.