Foundation permits were recently issued for Inspire West Town, a planned eight-story mixed-use building located at 1140 W Erie Street in West Town.
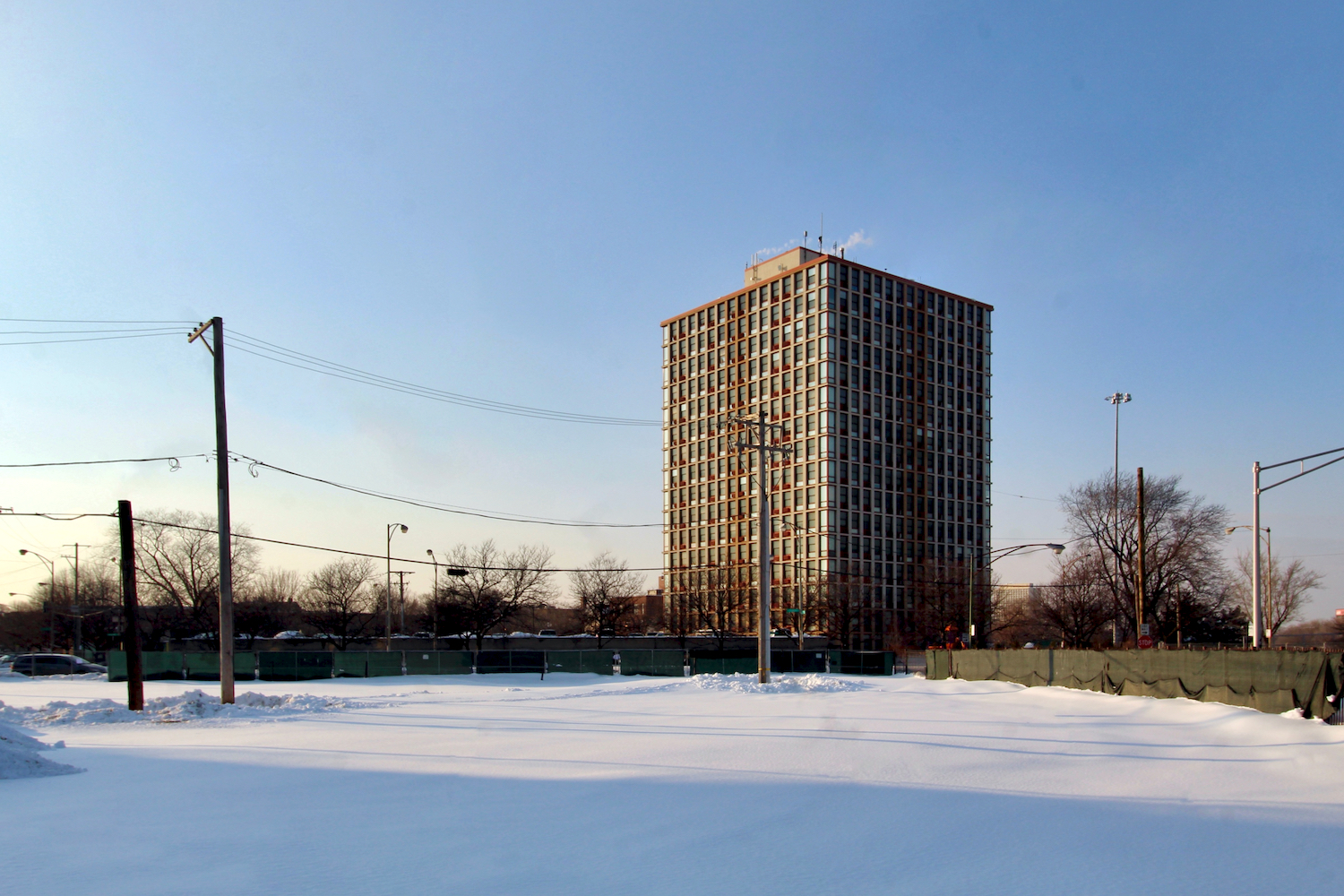
Future site of Inspire West Town. Photo by Jack Crawford
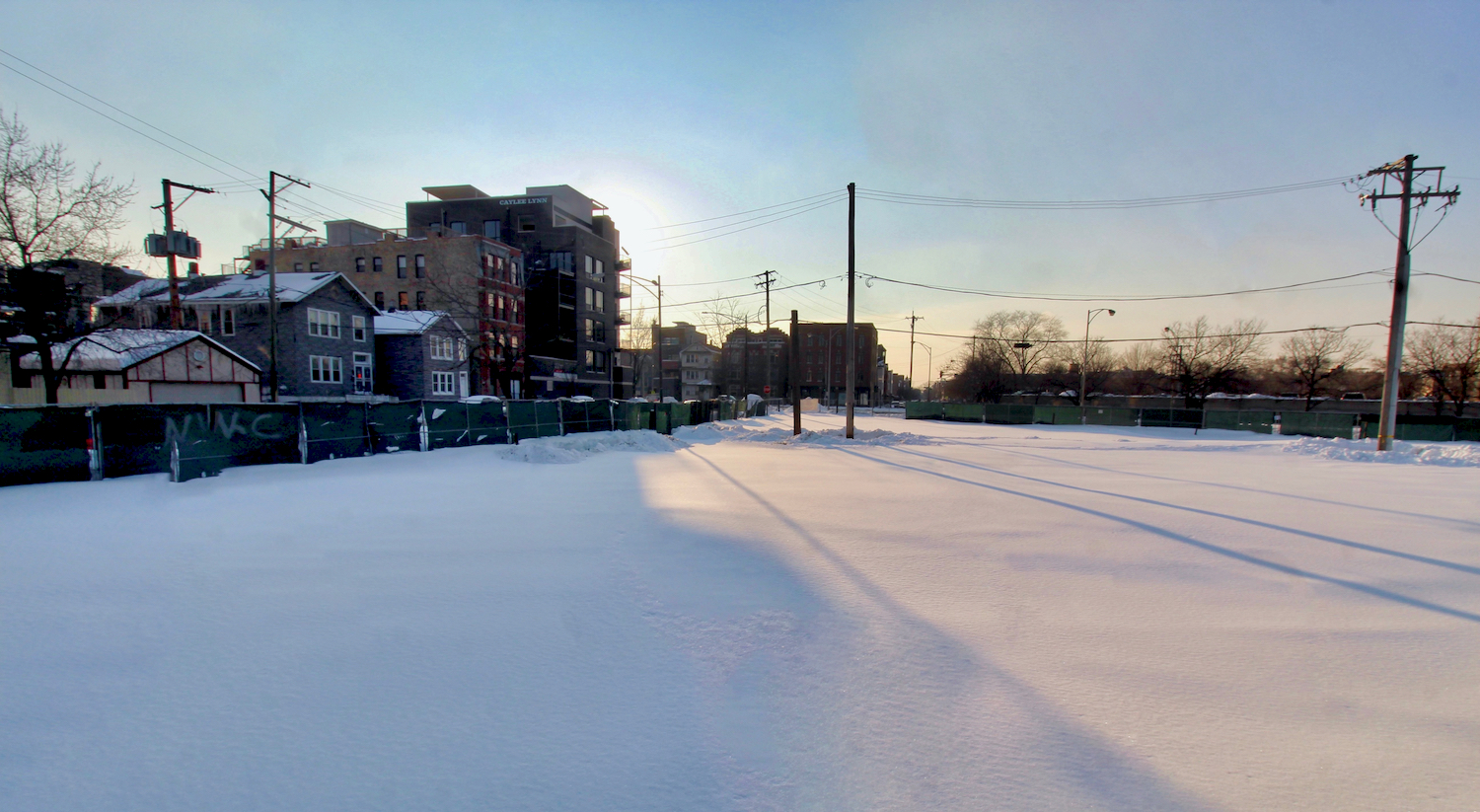
Future site of Inspire West Town. Photo by Jack Crawford
Filed under the name 1140 W Erie LLC, the developer Bond Companies has planned retail at ground level, with 113 apartments above. As part of the Affordable Requirements Ordinance, the developer will provide 23 total affordable units, six of which will be located on-site and the other 17 located in the West Side area. Additional features comprise of a fitness center, a dog run and wash, a large terrace space on the second floor, and a party room and deck with skyline views on the eighth floor.
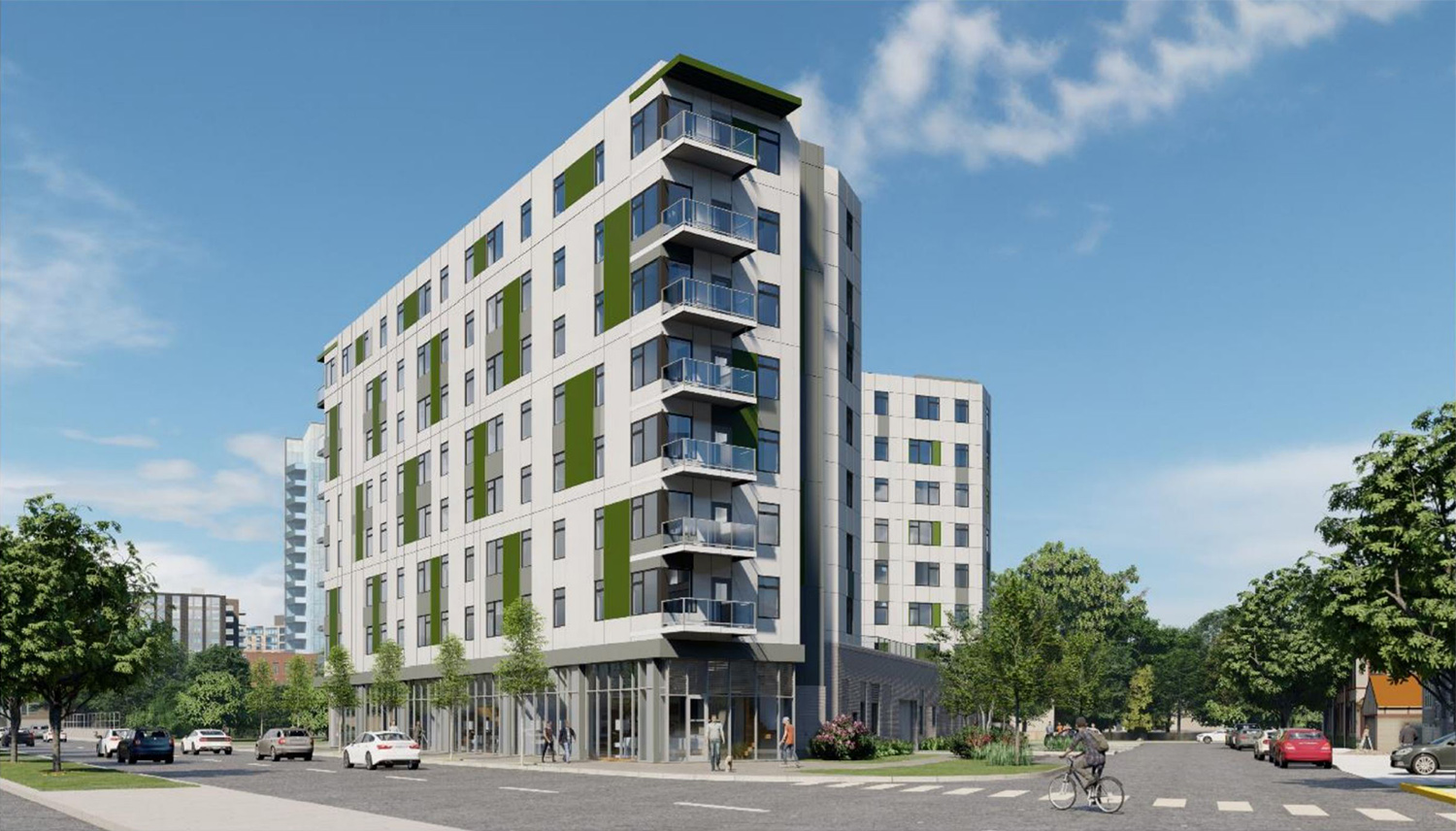
Inspire West Town. Rendering by FitzGerald Associates
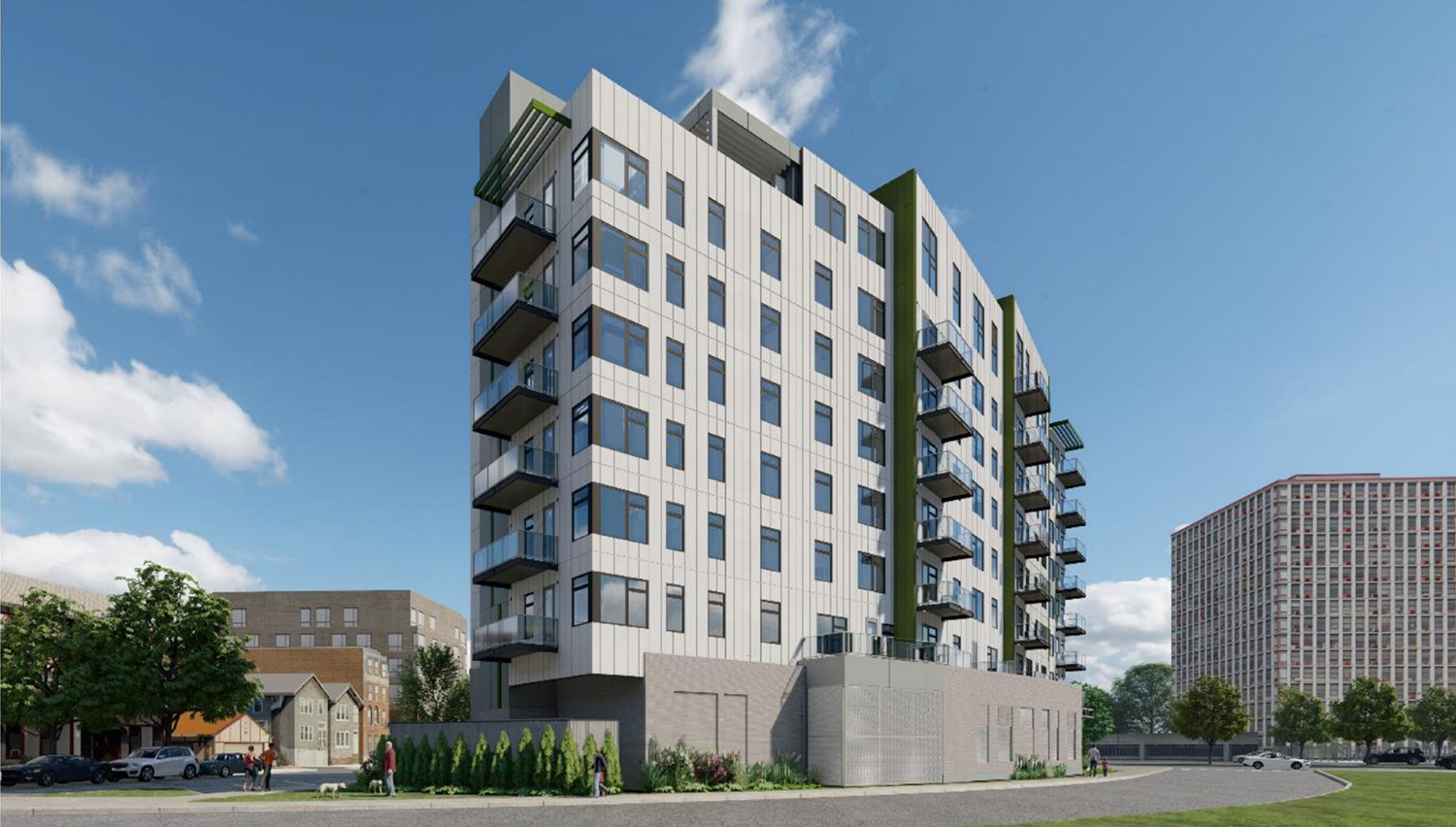
Inspire West Town. Rendering by FitzGerald Associates
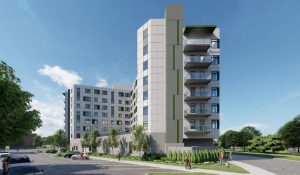
Inspire West Town. Rendering by Fitzgerald Associates
Fitzgerald Associates is the architect behind the 108-foot-tall structure. The main tower portion includes an L-shaped massing to fit to the wedge-shaped lot, with private balconies and metal sunshades lining multiple sides. Cladding includes a fiberglass window system, along with a mix of white, gray, and green metal paneling that covers the upper exterior walls. Meanwhile, the podium level will be covered by brick atop a cast stone base.
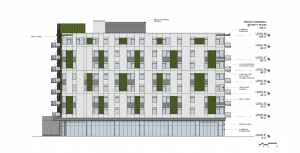
Inspire West Town Ogden Avenue Elevation. Elevation by Fitzgerald Associates
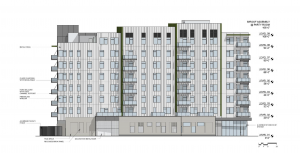
Inspire West Town May Street Elevation. Elevation by Fitzgerald Associates
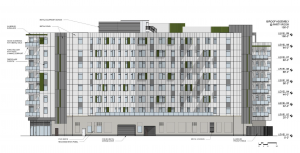
Inspire West Town Erie Street Elevation. Elevation by Fitzgerald Associates
For transportation, the transit-centric development will accommodate just 29 parking spaces in a ground-level garage, along with 93 bike parking spaces. Public transit options consist of east and westbound stops for Route 65, a four-minute walk southwest to Grand & Racine. Additional service for Routes 56 and 66 are located a six-minute walk northeast to the three-point intersection of Milwaukee, Ogden, & Chicago. For the CTA L, future residents and retail tenants will find the Blue Line’s Chicago station also a six-minute walk northeast to this intersection. Lastly, anyone wishing to board either the Green or Pink Lines can find Morgan station a 15-minute walk southeast.
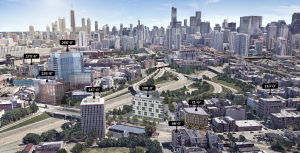
Inspire West Town neighborhood context. Rendering by Fitzgerald Associates
Parks in the vicinity include the 8.9-acre Eckhart Park to the northwest, along with Bickerdike Square Park to the southwest. Residents will also find various retail and dining venues both to the northeast along the Milwaukee commercial corridor, as well as to the south in the Fulton Market area.
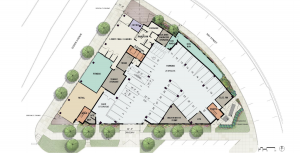
Inspire West Town ground floor plan. Plan by Fitzgerald Associates
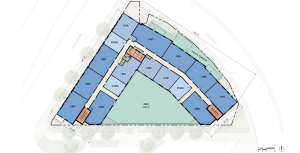
Inspire West Town second floor plan. Plan by Fitzgerald Associates
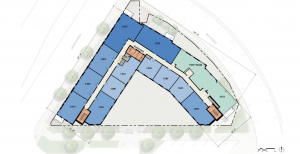
Inspire West Town eighth floor plan. Plan by Fitzgerald Associates
Global Builders Inc. is the general contractor behind the development, whose foundation phase is expected to cost $8 million out of the whole project’s $40 million construction price tag. Full construction permits have been filed, but have yet to be issued. Bond Companies anticipates a completion date of 2022.
Subscribe to YIMBY’s daily e-mail
Follow YIMBYgram for real-time photo updates
Like YIMBY on Facebook
Follow YIMBY’s Twitter for the latest in YIMBYnews

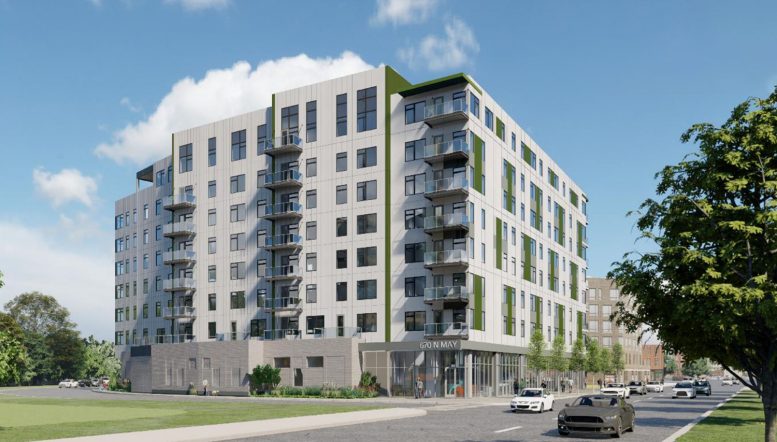
Be the first to comment on "Foundation Permits Issued for Inspire West Town at 1140 W Erie Street"