The proposed zoning has been approved for a residential development at 3415 N Ashland Avenue in Lake View. Located along N Ashland Avenue, the site is between W Cornelia Avenue and W Roscoe Street. The southern edge of the site is directly adjacent to the CTA Brown Line elevated tracks. Contemporary Concepts, in partnership with Wildwood Investments, is behind the development.
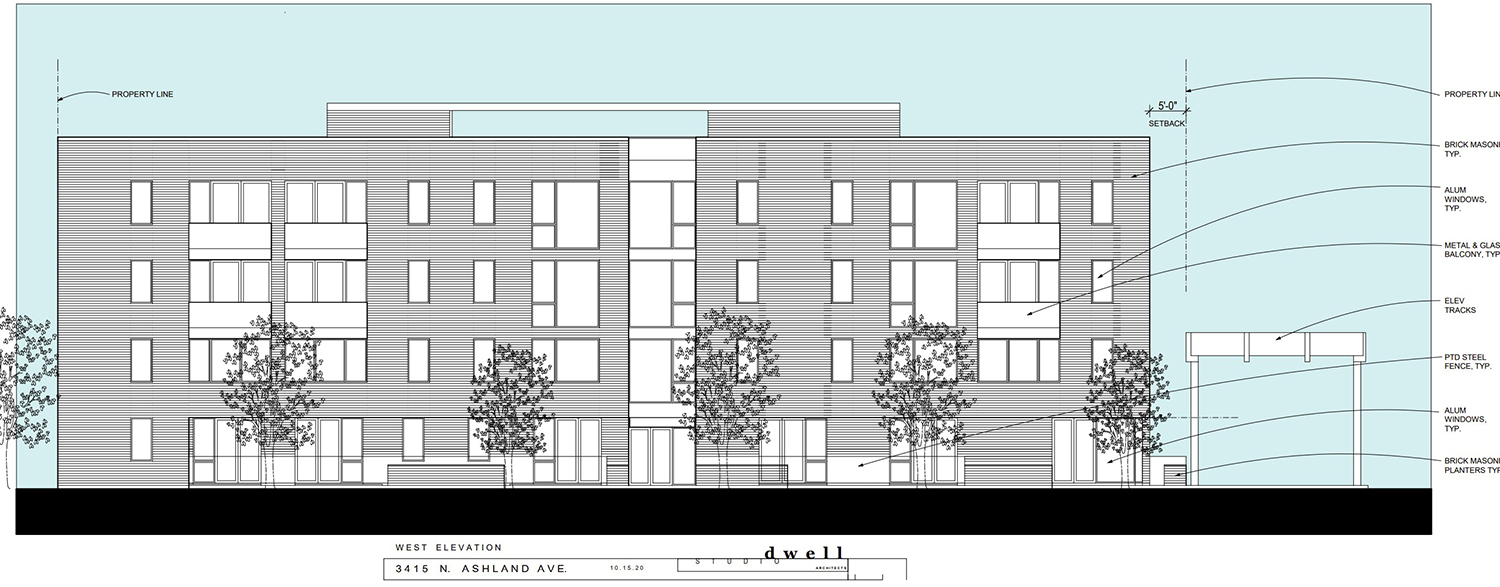
West Elevation for 3415 N Ashland Avenue. Drawing by Studio Dwell
The developers proposed to change the zoning of the site. The current zoning is C1-2 Neighborhood Commercial District, while the new zoning is B2-3, Community Shopping District. The site is currently occupied by a two-story commercial building to be demolished to make way for the new development.
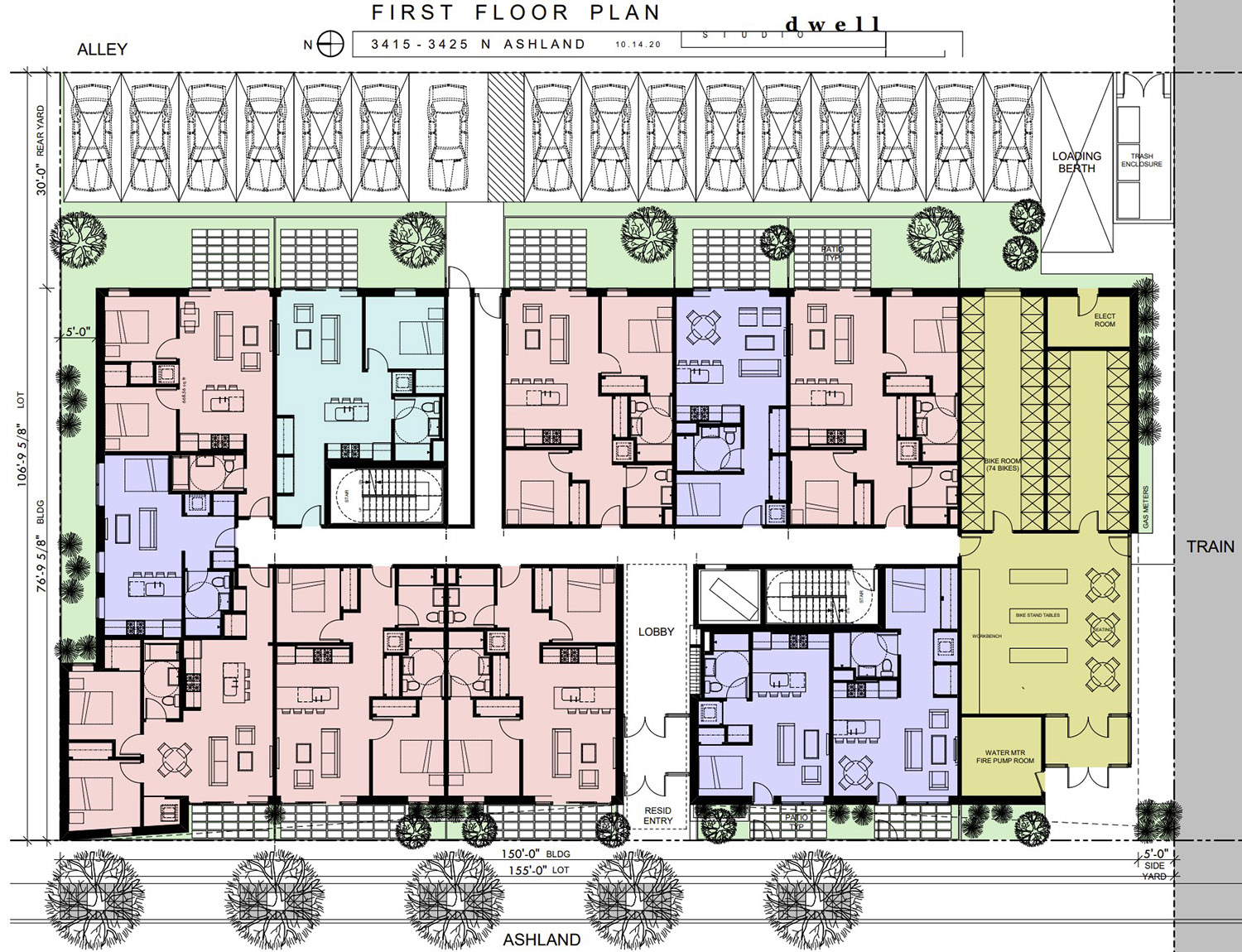
First Floor Plan for 3415 N Ashland Avenue. Drawing by Studio Dwell
Designed by Studio Dwell, the development will rise 55 feet and span approximately 42,500 square feet, with 53 dwelling units and parking for 16 vehicles and 53 bicycles. The units will be a mix of studio and one- and two-bedroom apartments. Five of the units will be designated as affordable units per the city’s requirements.
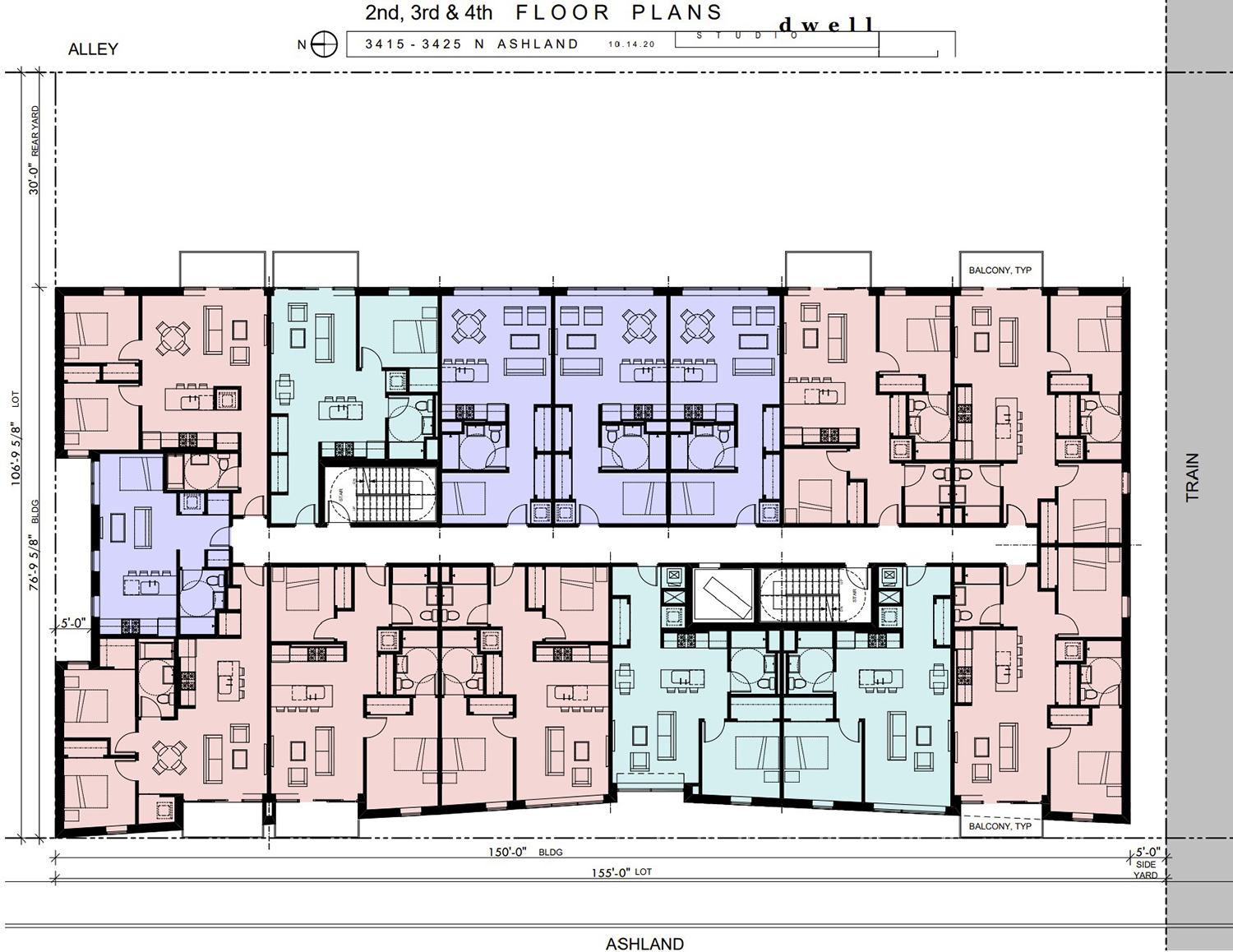
Second Through Fourth Floor Plan for 3415 N Ashland Avenue. Drawing by Studio Dwell
The design will have a strong relationship with the street and blend well with the neighborhood, providing adequate landscaping and lighting. Residential amenities include bike repair, fitness, and co-working. The development will be topped by a shared rooftop deck and half of the units will feature private balconies.
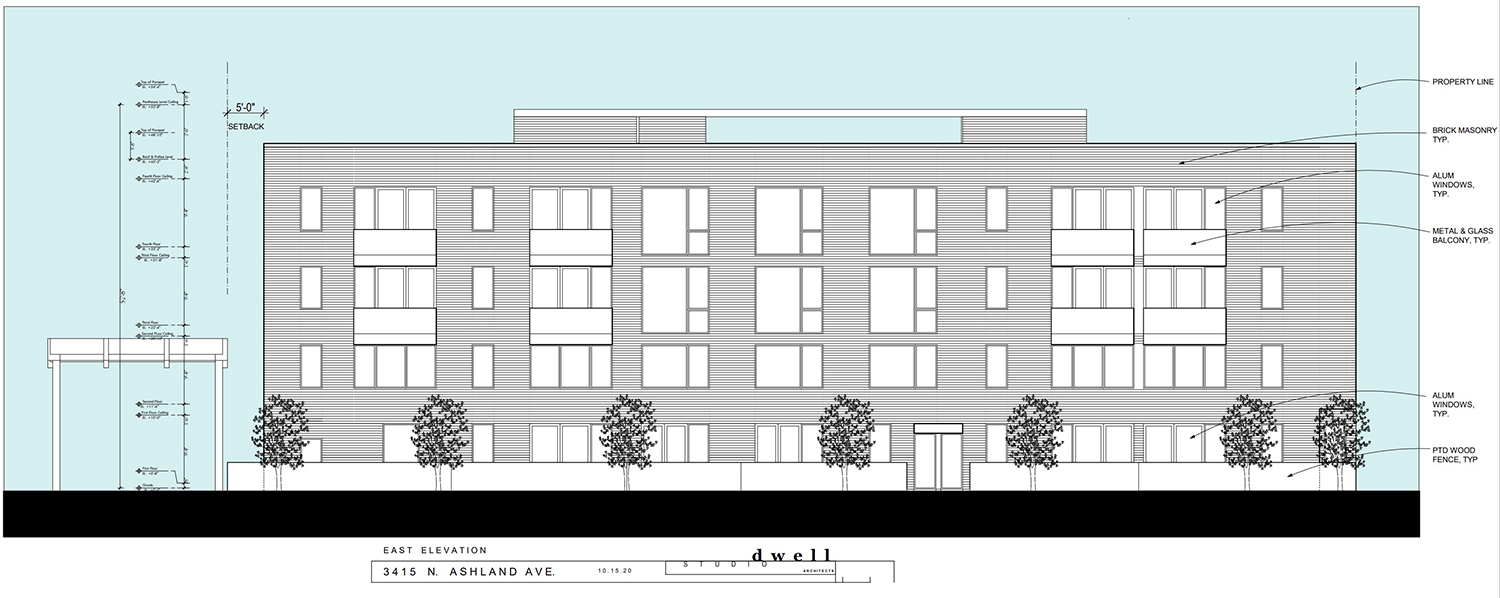
East Elevation for 3415 N Ashland Avenue. Drawing by Studio Dwell
With this zoning approval, the project can move forward with permitting and construction. Permits for the demolition and eventual construction of the new building have not been filed or approved. An official timeline for the development has not been announced.
Subscribe to YIMBY’s daily e-mail
Follow YIMBYgram for real-time photo updates
Like YIMBY on Facebook
Follow YIMBY’s Twitter for the latest in YIMBYnews

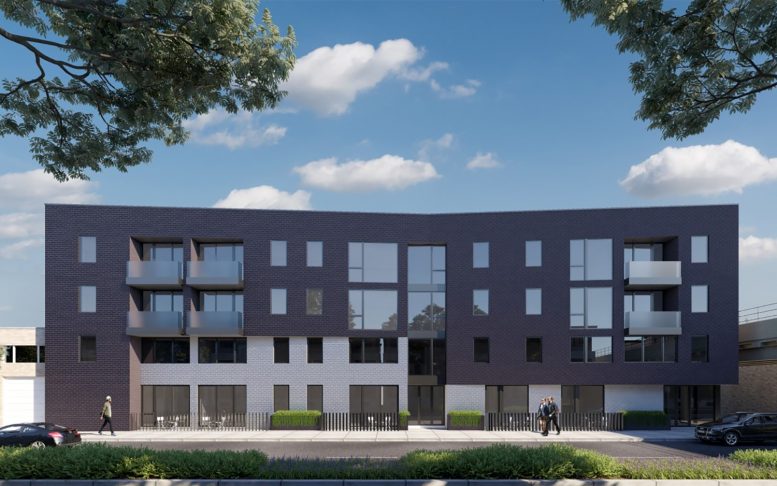
This is… bad. It looks there will be ground floor units and they will have outdoor space. Not the best idea since most drivers treat Ashland like a freeway.
Looks aside, there is zero need for retail right here. The ground floor units will rent, but price may be lower to compensate.