Cladding work is progressing rapidly towards completion at a new three-story climbing gym located at 1460 N Dayton Street in Near North Side.
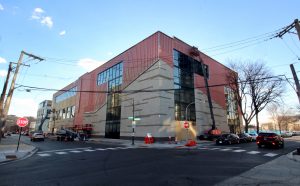
1640 W Division Street. Photo by Jack Crawford
The facility signifies the first of a mixed-use development known as Big Deahl. Planned by Structured Development, the recently approved master project will house four total buildings with a central open space. Dubbed as Building ‘D’, the current construction is the only component that was already cleared to commence, with its approval granted back in 2018.
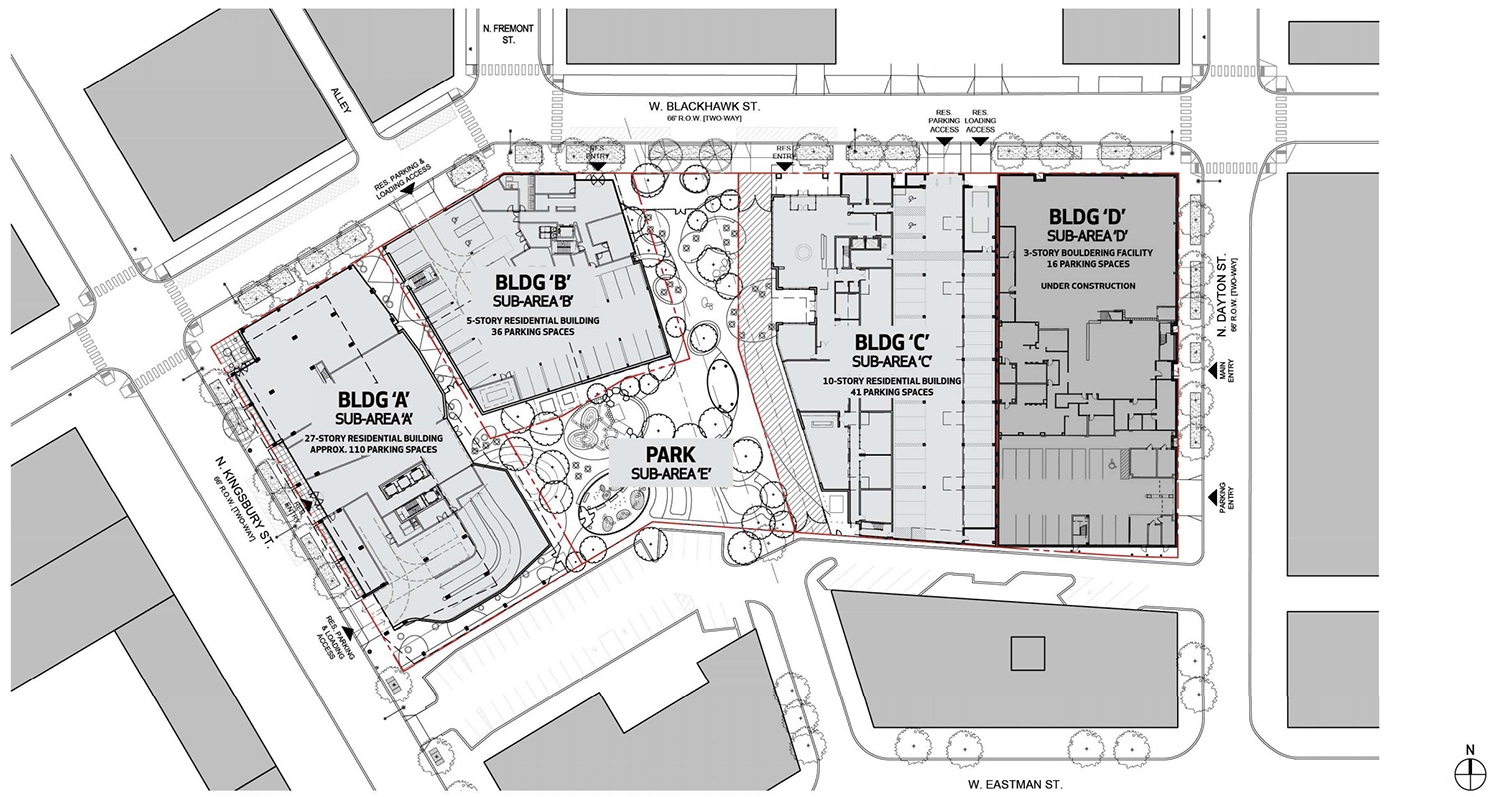
Site Plan for Big Deahl at 1450 N Dayton Street (Climbing Gym shown as Building ‘D’ to the right). Drawing by GREC Architects
This first portion of Big Deahl lies at the northeast corner of the overall V-shaped plot at the corner of Dayton & Blackhawk. Rising 80 feet in height, the new gym will be the venue for Planet Granite, and will contain 16 ground-level parking spaces for visitors.

1640 W Division Street. Photo by Jack Crawford
Architect CallisonRTKL is responsible for Planet Granite specifically, whose mixed-material facade involves multiple types of cladding consisting of both masonry and fiber cement paneling. Between these facade elements is an aluminum and glass window system forming various rectangular geometries along the exterior.
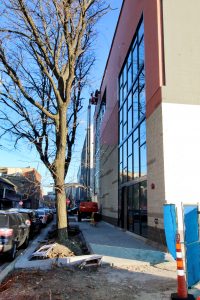
1640 W Division Street. Photo by Jack Crawford
Nearest bus stops include north and southbound stops for Route 8, located a five-minute walk east to Halsted & Blackhawk. Further service for Routes 9 and 72 are available via a seven-minute walk north to North Avenue & Fremont. Lastly, visitors will find east and westbound buses at Division & Halsted, a nine-minute walk southeast.
CTA L availability includes the Red Line’s North/Clybourn station a four-minute walk northeast, while next closest access is the Brown and Purple Lines at Sedgwick station via a 15-minute walk northeast.
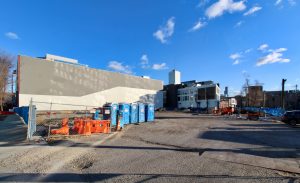
Site of Big Deahl development. Photo by Jack Crawford
Power Construction Company is the general contractor for the project, while GREC Architects is responsible for the other building designs and overall layout. The climbing gym stage is expected to wrap up this spring, signaling the first of three total phases.
Subscribe to YIMBY’s daily e-mail
Follow YIMBYgram for real-time photo updates
Like YIMBY on Facebook
Follow YIMBY’s Twitter for the latest in YIMBYnews

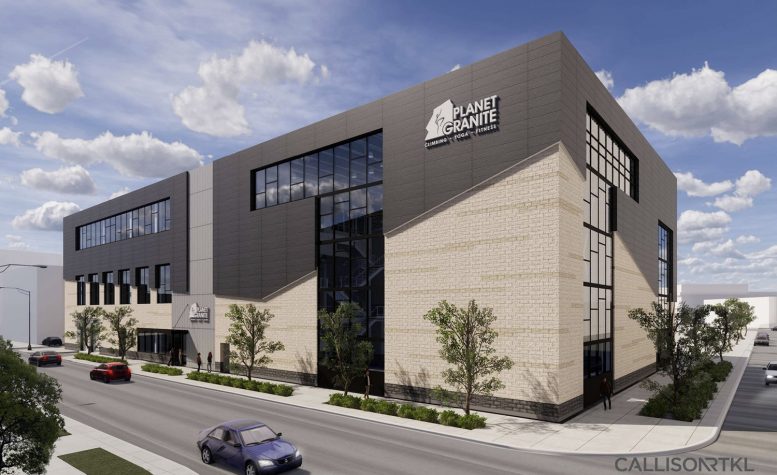
This looks awkward, not sure why they didn’t keep the original façade that looked like it was wrapped with stainless steel panels which was in-line with the area aesthetic like the British School.