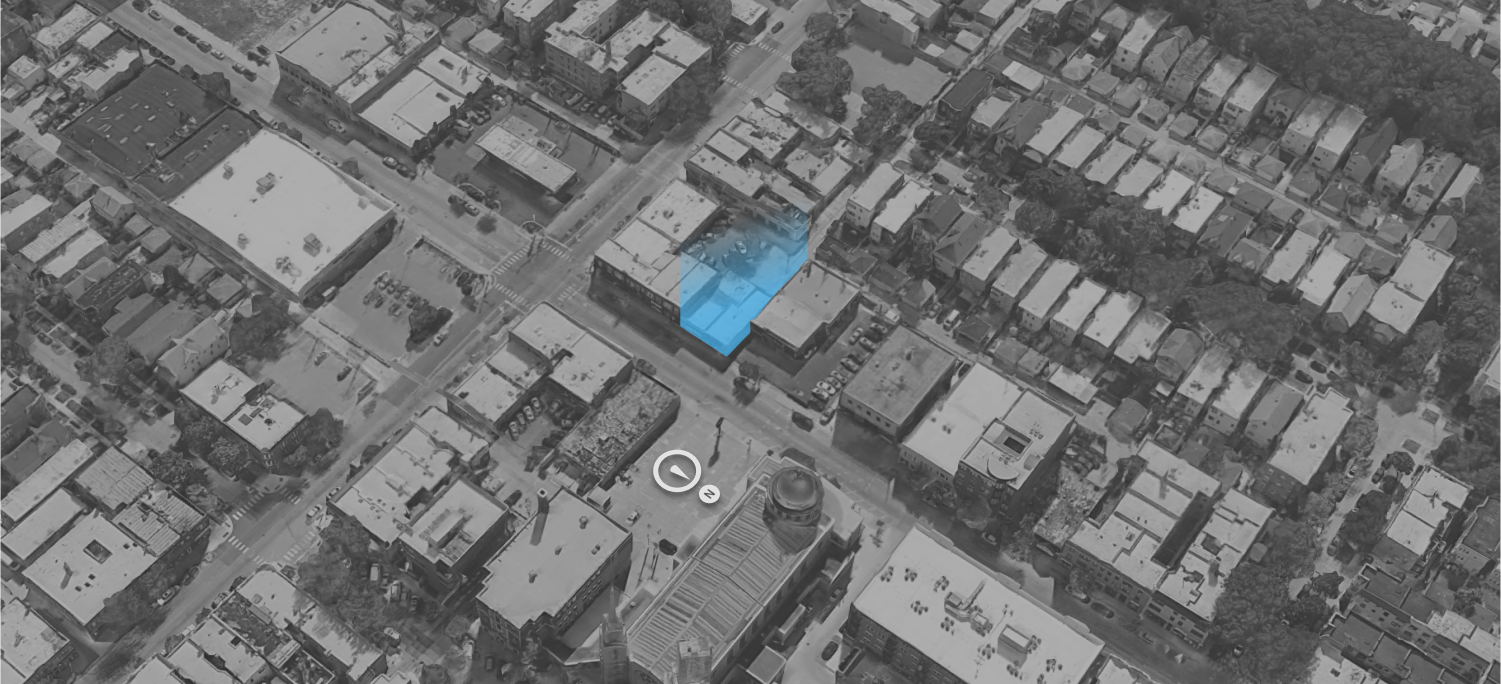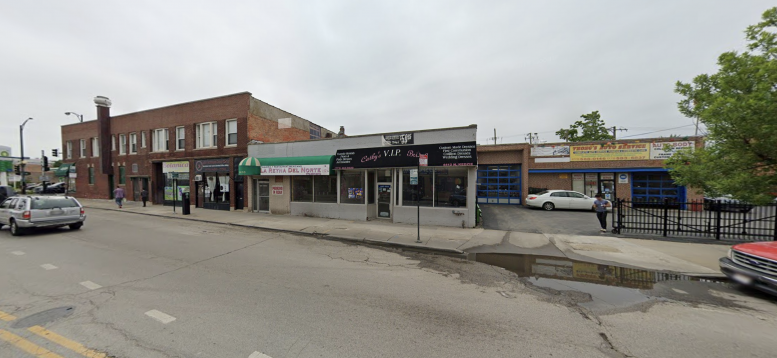Construction permits have been issued for a four-story mixed-use building at 4414 N Kedzie Avenue, located in Albany Park. The owner, Josue Sabillon, has planned first-floor commercial spaces with four private garages intended to accommodate seven vehicles. On the above floors will be a total of six residential buildings with private terrace spaces. Although the filing description did indicate these terraces would constitute rooftop decks, it is unknown if each will reside on the actual rooftop or be integrated alongside the units themselves on each floor.

4414 N Kedzie Avenue, via Google Maps
Marco Gutierrez is the architect of record, whose design will be masonry according to the filing description. No other details, including drawings or renderings, have yet been revealed.
Nearest bus access includes Route 78 at Montrose & Kedzie, less than a minute walk south. Meanwhile, stops for Route 82 are available via a six-minute walk west to Kimball & Montrose. Lastly, Routes 81 and 93 can both be found at the Lawrence & Kedzie intersection, a 10-minute walk north. For the CTA L, nearest Brown Line service resides at Kedzie station, a six-minute walk north.
Outdoor areas in the vicinity include the major 58-acre Horner Park to the southeast, as well as the smaller Jensen (Daniel) Park to the northwest.
Axios Acquisitions LLC is the general contractor for the reportedly $925,000 development. Currently the site is occupied by a one-story masonry commercial building. A full construction and completion timeline is not yet known.
Subscribe to YIMBY’s daily e-mail
Follow YIMBYgram for real-time photo updates
Like YIMBY on Facebook
Follow YIMBY’s Twitter for the latest in YIMBYnews


Be the first to comment on "Permits Issued for 4414 N Kedzie Avenue in Albany Park"