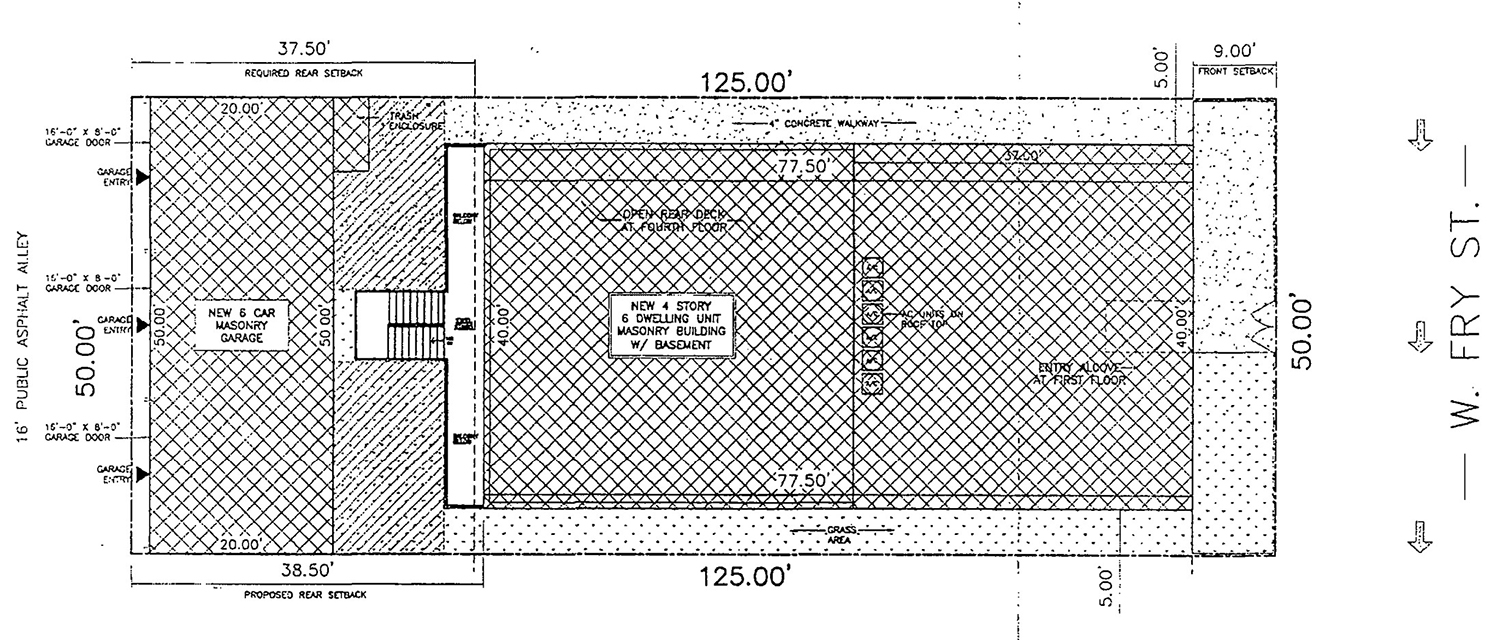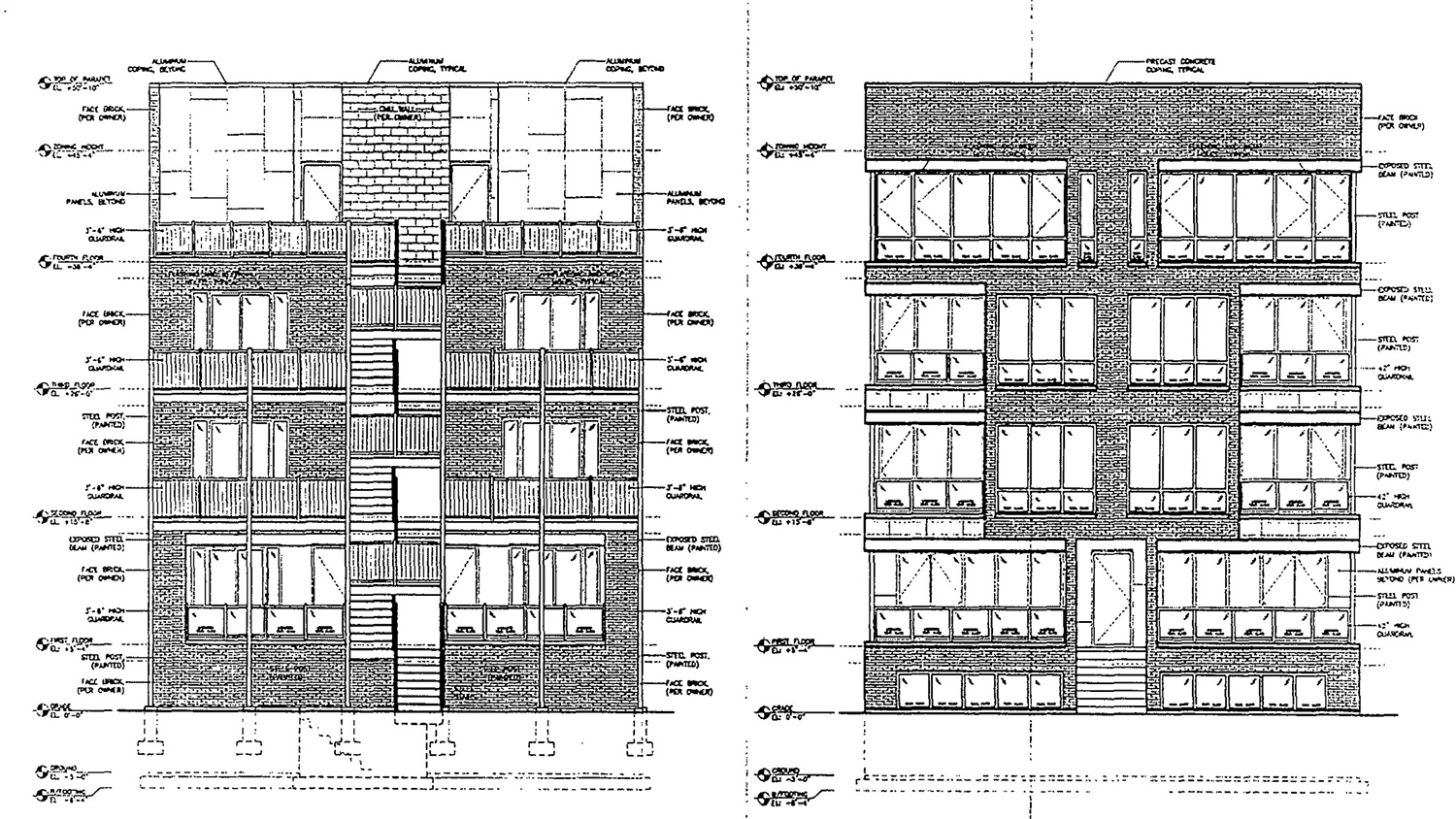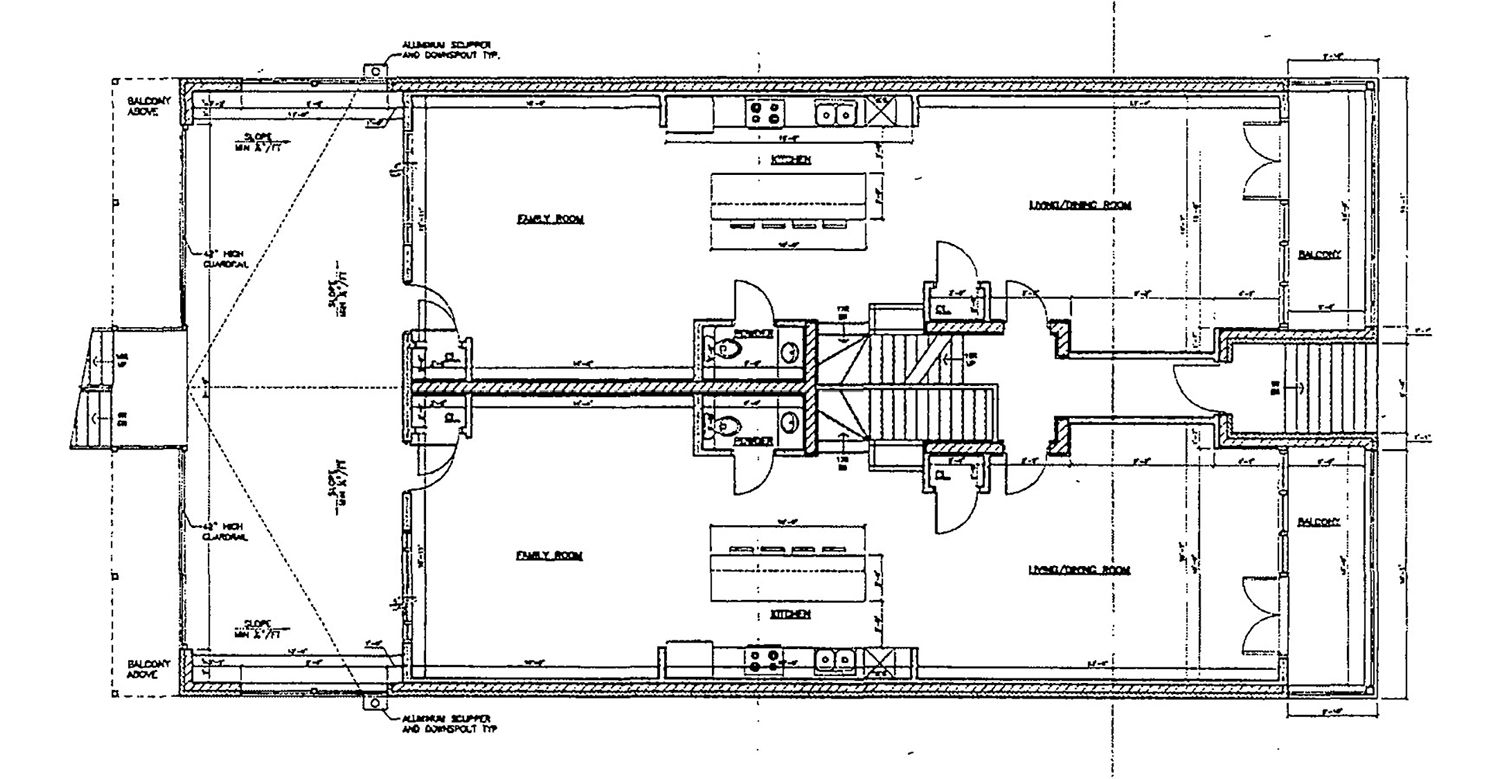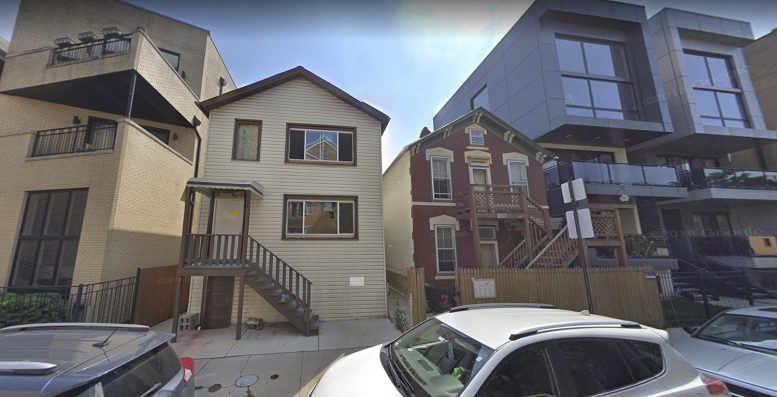The proposed zoning has been approved for a residential development at 1533-1535 W Fry Street in West Town. Comprised of two typical Chicago residential lots, the project site is located along W Fry Street between N Ashland Avenue and N Greenview Avenue. Cornersite Fry St LLC is in charge of the development.

Site Plan for 1533-1535 W Fry Street. Drawings by RED Architects
The site’s existing zoning is classified as RS-3, Residential Single-Unit District. The newly approved zoning for the project will be RM-4.5, Residential Multi-Unit District, allowing for the increase of scale and height of the development.

Elevations for 1533-1535 W Fry Street. Drawings by RED Architects
Designed by RED Architects, the development will consist of a four-story building that will be entirely residential. Sited on a 6,250-square-foot site, the project will rise 50 feet, holding six dwelling units. A detached garage with six vehicle spaces will be placed at the rear of the site. Both structures will feature a masonry construction, with the residential structure including balconies along both the front and rear facades.

First Floor Plan for 1533-1535 W Fry Street. Drawings by RED Architects
Two existing two-story residential buildings currently occupy the site. These will need to be demolished before new construction can begin. No permits have been filed for the development. An official timeline for the project has not been announced.
Subscribe to YIMBY’s daily e-mail
Follow YIMBYgram for real-time photo updates
Like YIMBY on Facebook
Follow YIMBY’s Twitter for the latest in YIMBYnews


Another workers cottage lost…