Exterior cladding has reached the 13th floor of the now topped-out Bentham Chicago, a mixed-use building rising 15 stories in River North. Both designed and developed by Sedgwick Development, the 172-foot-tall tower will house retail at its base, with 31 condominiums on the floors above.
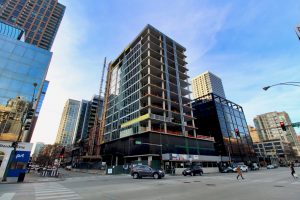
Bentham. Photo by Jack Crawford
Building features include a rooftop pool and sundeck, a community room with kitchen, a fitness center, and a fire pit. Within each unit, residents will have access to private elevator access, expansive private terraces, and large open floor plans. Kitchen brands will include Armazem contemporary kitchens with Dornbacht plumbing fixtures and Gaggenau appliances. Bathrooms comprise of a freestanding tub and walk-in shower, heated floors, and both Hansgrohe and Duvravit fixtures. All units will house three bedrooms and three baths, and begin at roughly $1.3 million.
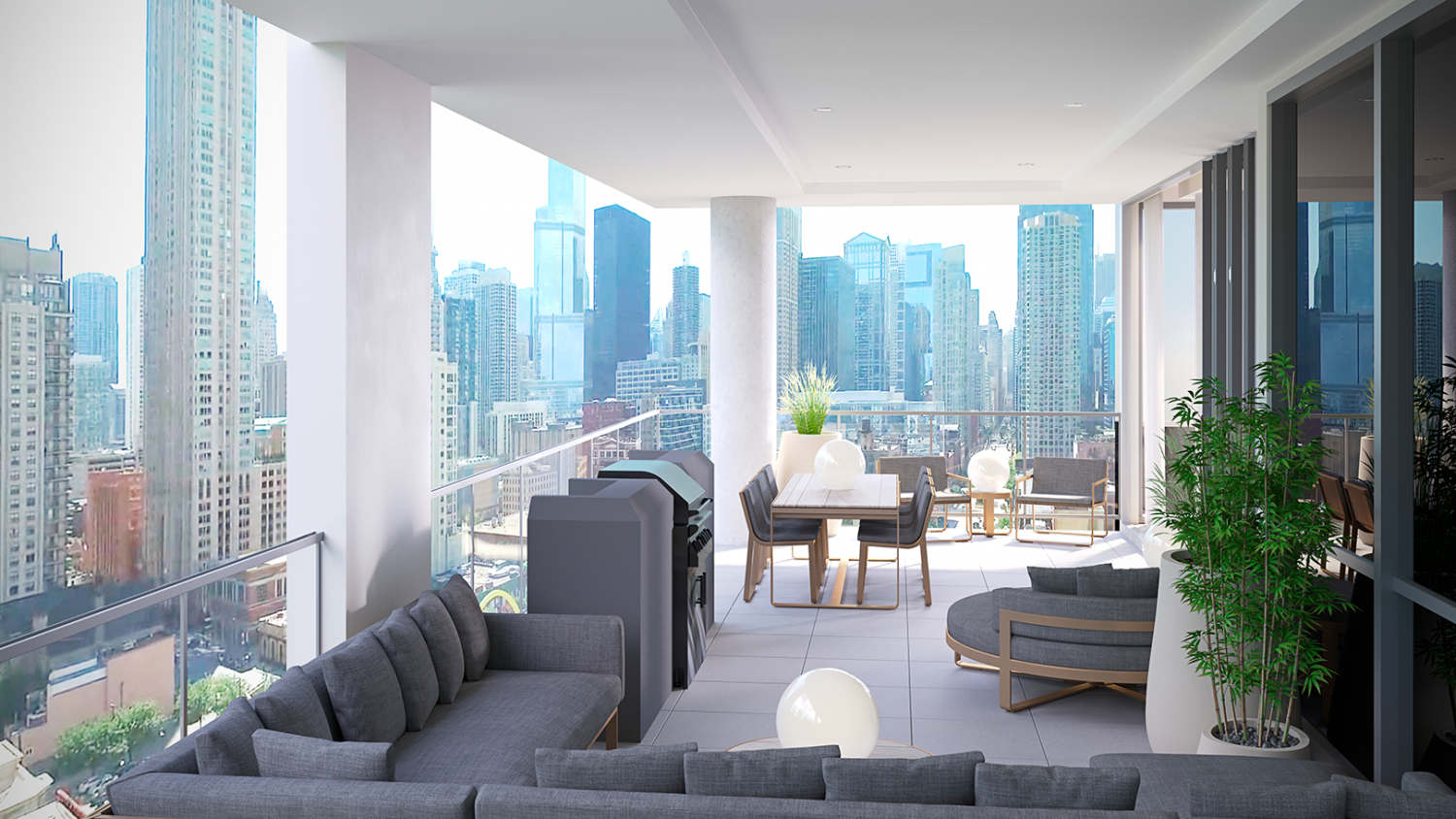
Bentham unit interior. Rendering by Sedgwick Development

Bentham unit interior. Rendering by Sedgwick development
The development’s design involves a white masonry-clad base with a glass curtain wall in the tower portion above. This tower portion will also feature balconies on the east and west exteriors, white decorative bracket shapes on its north and south faces, and a crowning “hat” that comprises the 15th-story penthouse enclosure. However, current photos show that this enclosure may have been removed from the design, though no updated drawings or renderings could be found.
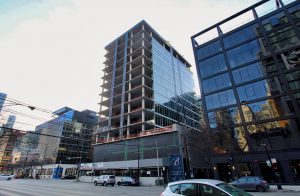
Bentham. Photo by Jack Crawford
Tenants will have access to 53 on-site parking spaces, with a myriad of other transportation options nearby. Located at 146 W Erie Street, bus access includes adjacent north and southbound access for the Route 156. Additional stops within a two-block radius include those for Routes 22, 37, 65, and 66.
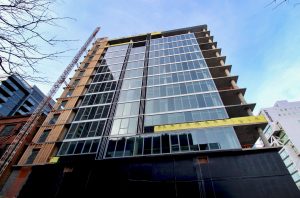
Bentham. Photo by Jack Crawford
Nearest CTA L service consists of the Brown and Purple Lines, both located a five-minute walk northwest to Chicago station. The Red Line can be found a nine-minute walk southeast to Grand station.
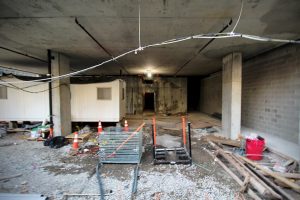
Bentham. Photo by Jack Crawford
As far as outdoor space, Washington Square Park is located a 10-minute walk northeast, while other points of interest include the Chicago River, a nine-minute walk south and Magnificent Mile, an 11-minute walk east.
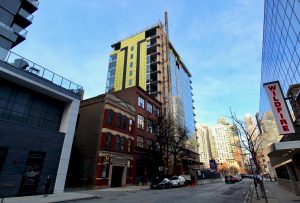
Bentham. Photo by Jack Crawford
Alpha Construction Services LLC is the general contractor for the $22 million undertaking, expected to complete this year.
Subscribe to YIMBY’s daily e-mail
Follow YIMBYgram for real-time photo updates
Like YIMBY on Facebook
Follow YIMBY’s Twitter for the latest in YIMBYnews

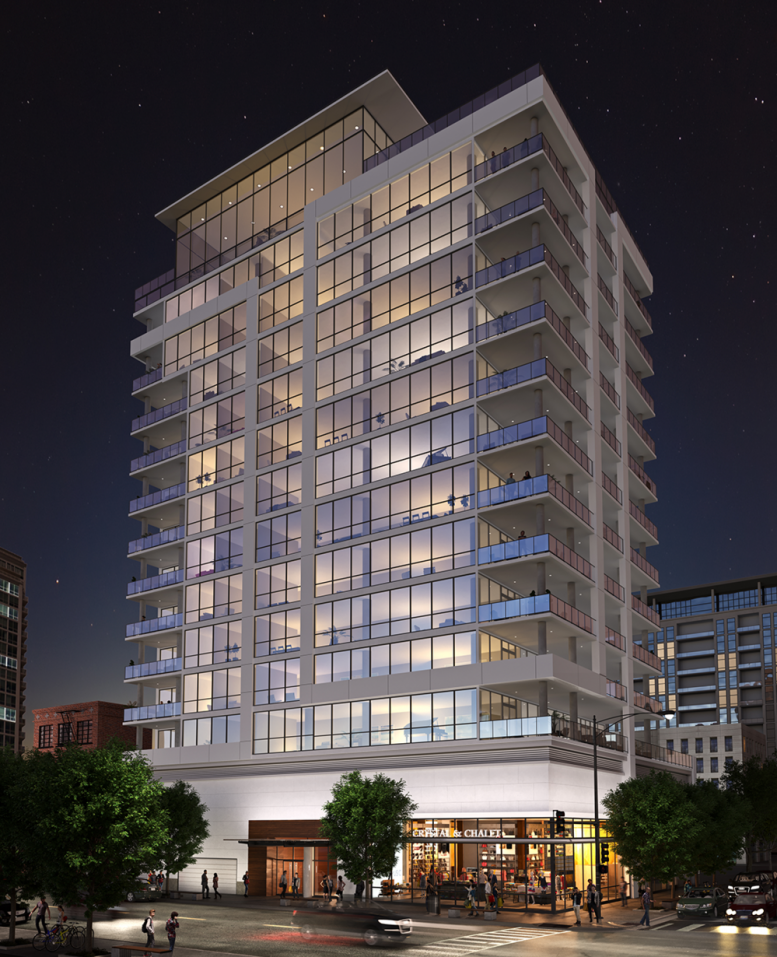
You’d think the developer would have hired a better architect for the exterior given that they are selling $1.3M+ residences…
Wow… Only $1.5 million for a 3 bedroom with those views!
How reductive this design is, they even removed the penthouse shown in the rendering. Buildings like these assure hostile objectors to anything proposed nearby with scale in the future. Imagine anything tall enough to obstruct those views being proposed in modern Chicago.