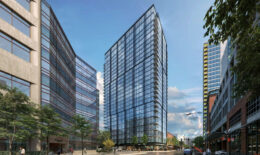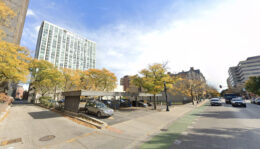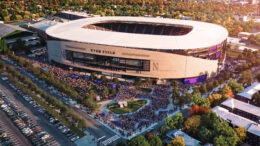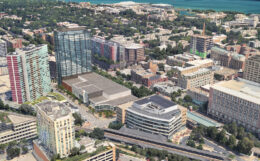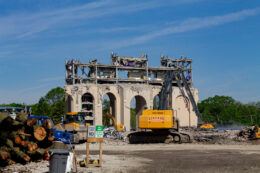Further Renderings Revealed For 900 Clark Street In Evanston
Additional renderings have been revealed for the mixed-use development at 900 Clark Street in Evanston. Located on the corner with Maple Avenue, we originally covered the proposal’s announcement late last year along with another proposed high-rise just a few blocks away at 605 Davis Street.

