The Chicago Plan Commission has approved the initial phase of the Legends South development at 4520 S State Street in Grand Boulevard. Located on the southwest corner of the intersection with W 45th Street, the project received initial approval for its TIF funding earlier this summer which YIMBY covered here.
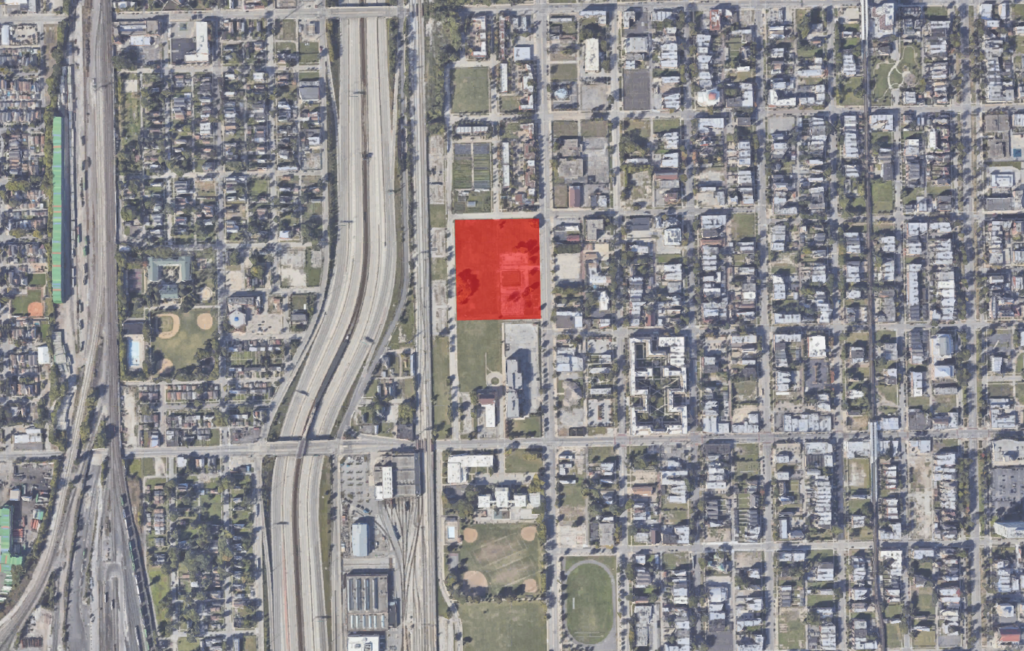
Site context map of 4520 S State Street via Google Maps

Site plan of 4520 S State Street by LBBA and Brook Architecture
Led by co-developers The Michaels Organization and Brinshore Development, the multi-phase project will kick off with two structures on the northern end of the site designed by LBBA and Brook Architecture. In total there will be 52 residential units of which 42 will be considered affordable for those making 60 percent AMI.
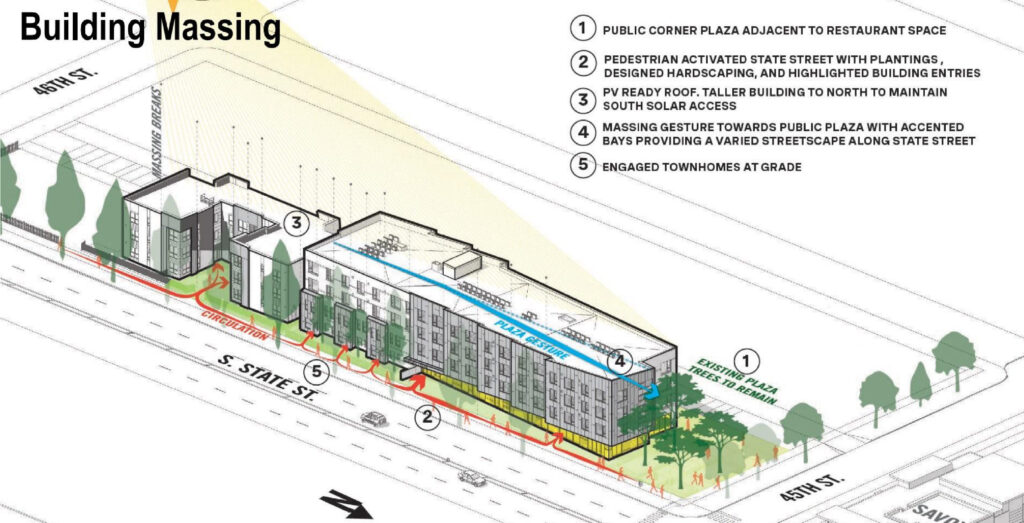
Rendering of 4520 S State Street by LBBA and Brook Architecture
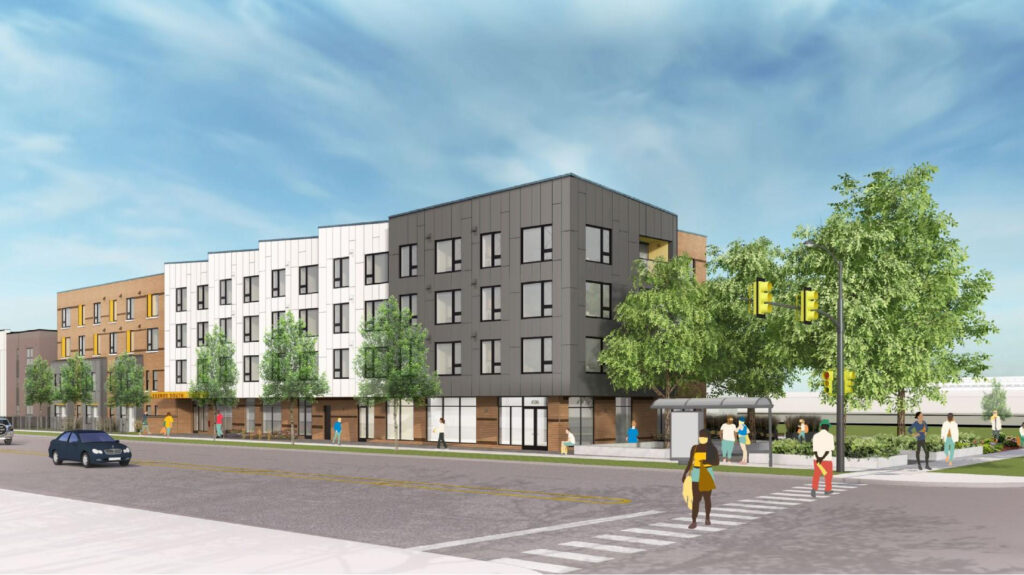
Rendering of 4520 S State Street Building 1 by LBBA and Brook Architecture
Anchoring this first phase will be the four-story northern building spanning half the site’s length, on its ground floor will be 3,600 square feet of commercial space, and a community room and a fitness room. The top floors will contain 40 of the residential units made up of 19 one-bedrooms, 15 two-bedrooms, and six three-bedroom layouts.
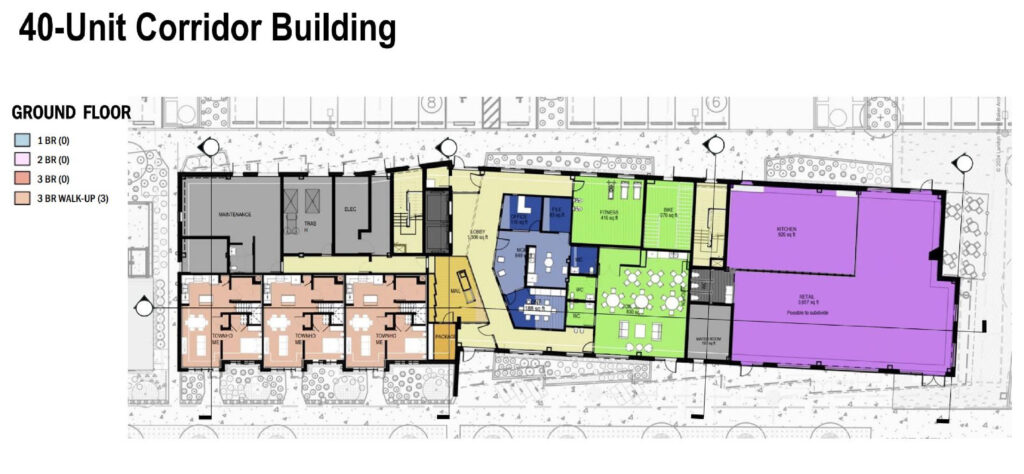
Floor plan of 4520 S State Street Building 1 by LBBA and Brook Architecture
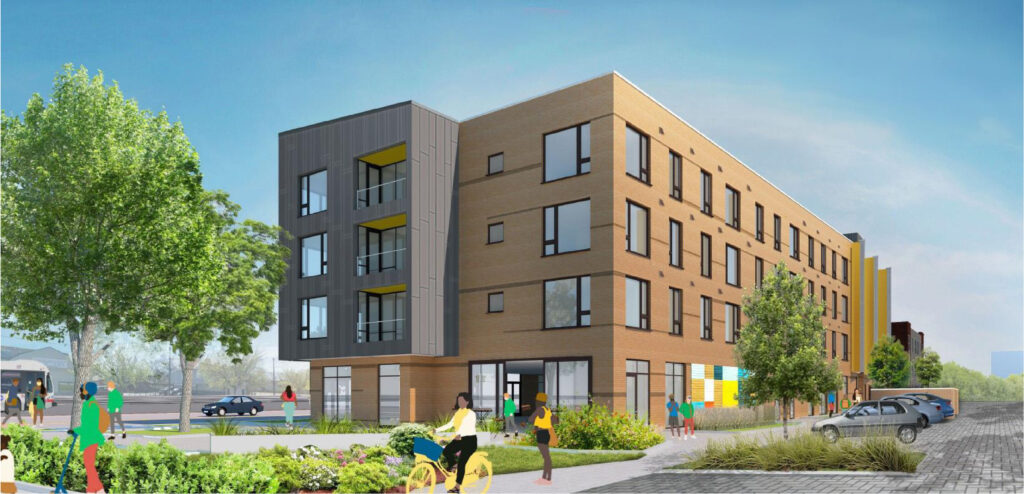
Rendering of 4520 S State Street Building 1 by LBBA and Brook Architecture
To the south will be a smaller three-story courtyard building. Within it will be 12 units made up entirely of two-bedroom layouts. The project will also include a small plaza on the intersection with W 45th, as well as a new private alley for all future phases and 47 parking spaces to be used by residents accessed from the alley.
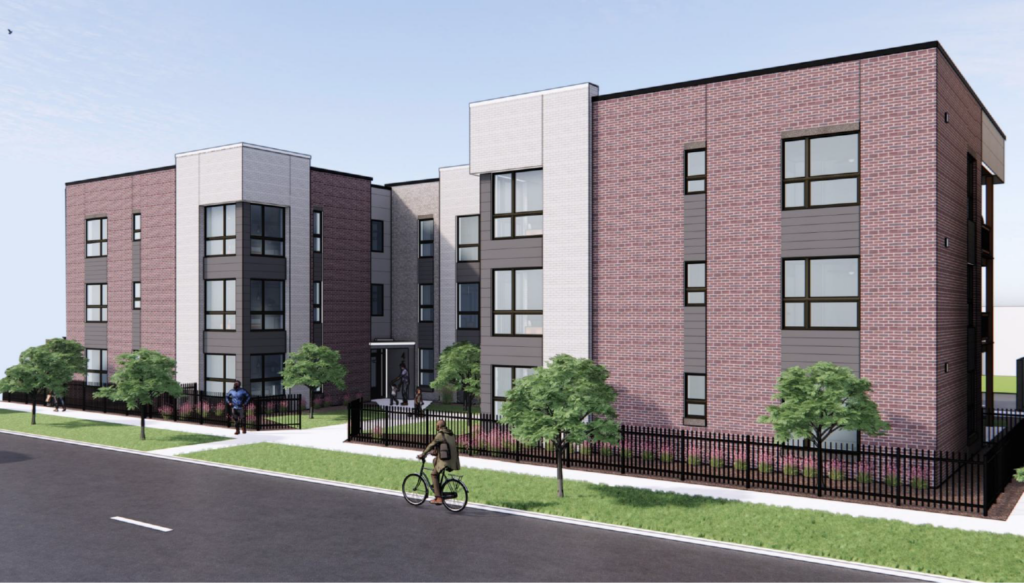
Rendering of 4520 S State Street Building 2 by LBBA and Brook Architecture

Rendering of 4520 S State Street Building 3 by LBBA and Brook Architecture
The project will have an overall cost of $40 million that will be funded via a combination of $14 million Tax Credit equity, various private loans, $7.6 million in CHA loans, and $10 million in TIF. With Plan Commission approval in hand, the developers will now need to gain City Council approval in order to start replacing the former Robert Taylor Homes.
Subscribe to YIMBY’s daily e-mail
Follow YIMBYgram for real-time photo updates
Like YIMBY on Facebook
Follow YIMBY’s Twitter for the latest in YIMBYnews


If I understand this correctly, this $40M development will produce 52 units, which brings it to a per unit cost of $769,230.77 per unit. I fully understand the cost of building affordable housing is always much more expensive than market-rate, but this highlights the need to focus more on our naturally occurring affordable housing. We can start by providing more property tax incentives for landlords renting at 40% of the AMI.
And that price includes free land which makes it even more silly the cost is so high
That’s a little misleading as it also includes retail and site preparation work. Most of the market rate buildings don’t have much site work and commercial is usually more costly, per square foot, than residential.
State St is so wide that it should be both redesigned to make it safer and these buildings should be at least 1 or 2 stories taller to better fit the scale of the street.
Agreed!
Taller yes and in need of a redesign. Why do we get such poor architecture in Chicago. The scale, materials and facades are sad and the whole project bloated. The same old firms doing the design work and I support minority involvement I wish there was some qualification beyond that but oh well the second city we remain….more like 4th and 5th and falling but I digress.
It is incorrect, commercial construction is lower in cost than residential work. The site work here is minimal though a cost I concede. It is at grade parking and if there is a basement it is small while most of the residential units can be built, and probably are built, with shallow footings and a slab on grade. What will push the cost is union involvement there is the extra as well as it is financed primarily by the city and there is no real oversight on what is being spent on the project.