Updated renderings have been revealed for the upcoming Bally’s casino at 777 W Chicago Avenue in River West. Located on the corner with N Halsted Street and replacing the Chicago Tribune printing facility on the site, the casino has received a partial redesign which mainly changed the exterior but leaves the previously proposed interior the same. Rhode Island-based Bally’s is leading the charge for their new flagship property with multiple firms working on its design including SCB, Gensler, Site Design Group, Urbanworks, STL Architects, and NIA Architects among others.
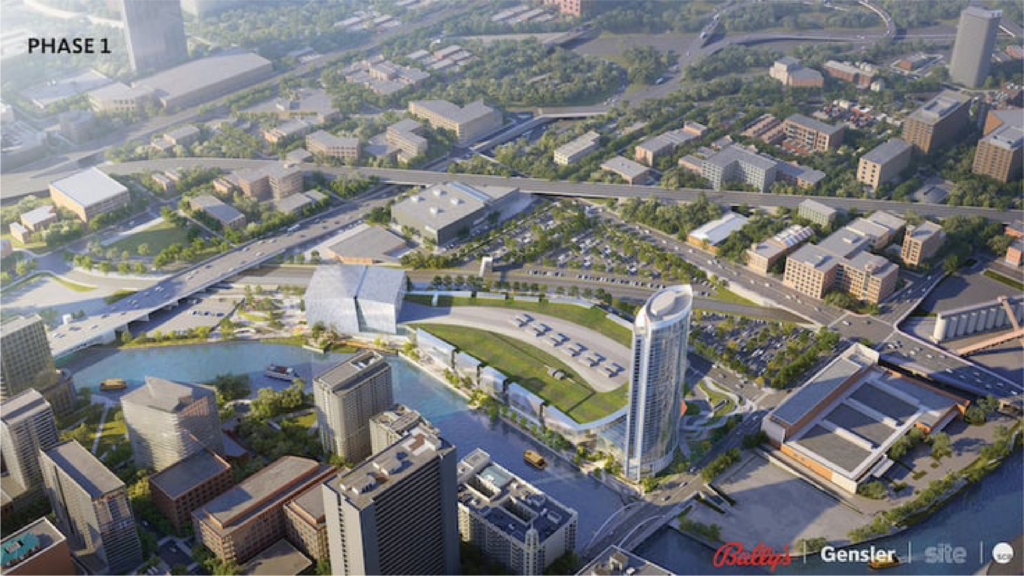
Updated rendering of phase one via Bally’s
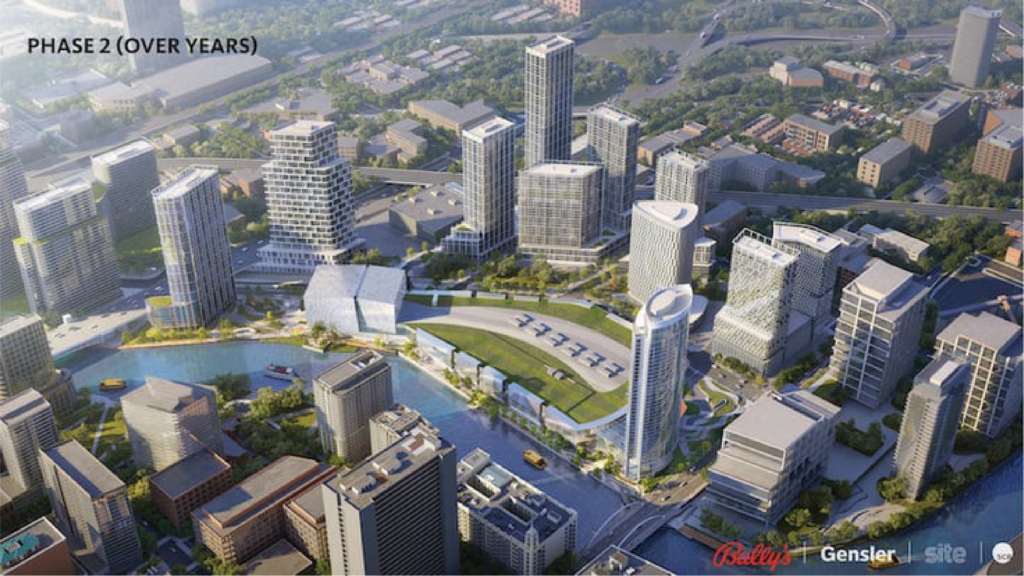
Updated rendering of phase two via Bally’s
The changes come after Bally’s came to an agreement with the Tribune to move out of the site by July 2024, with the Illinois Gaming Board still needing to sign off on both the temporary and permanent facilities. Recently Bally’s has begun hiring more than 700 positions for the temporary casino at the Medinah Temple in River North according to Block Club. With training ongoing for 125 dealers of the 300 needed for the temporary and over 1,000 for the permanent casinos, the company is confident their licenses will be approved in time.
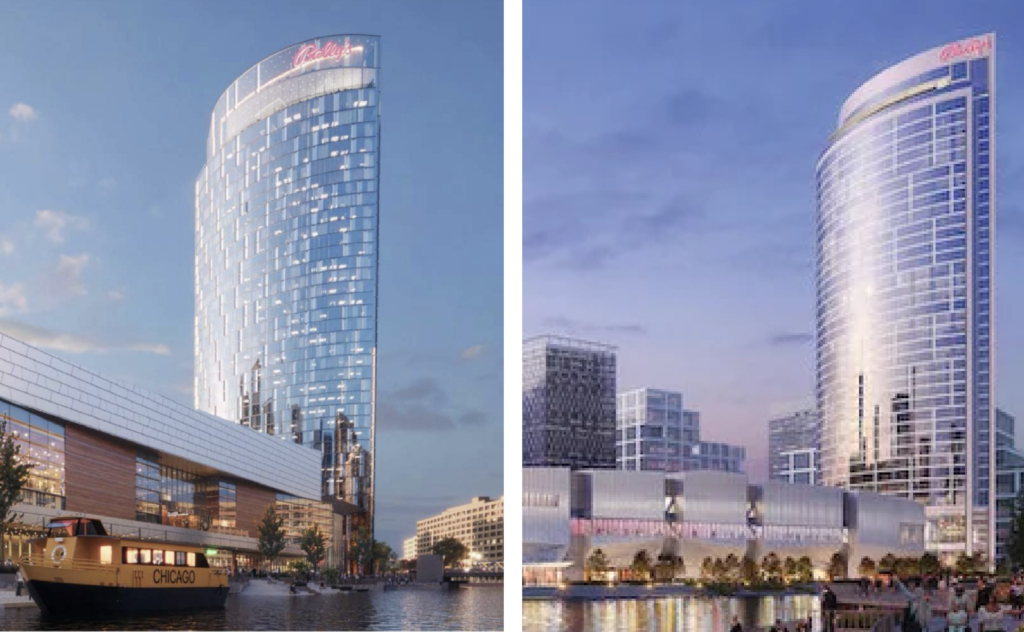
Previous (left) – updated (right) renderings of new casino via Bally’s
With all this, Bally’s has introduced a new look for the structure which aims to be more subtle and take inspiration from the area’s industrial past. The hotel tower’s overall oval form remains the same but now introduces a white panel edge and horizontal strips to break up the previously proposed all-glass facade. The base of the tower and winter garden connection to the casino will be more square-off to add more space for the food and beverage vendors within, connecting to an updated undulating plaza connecting guests to the new riverwalk.
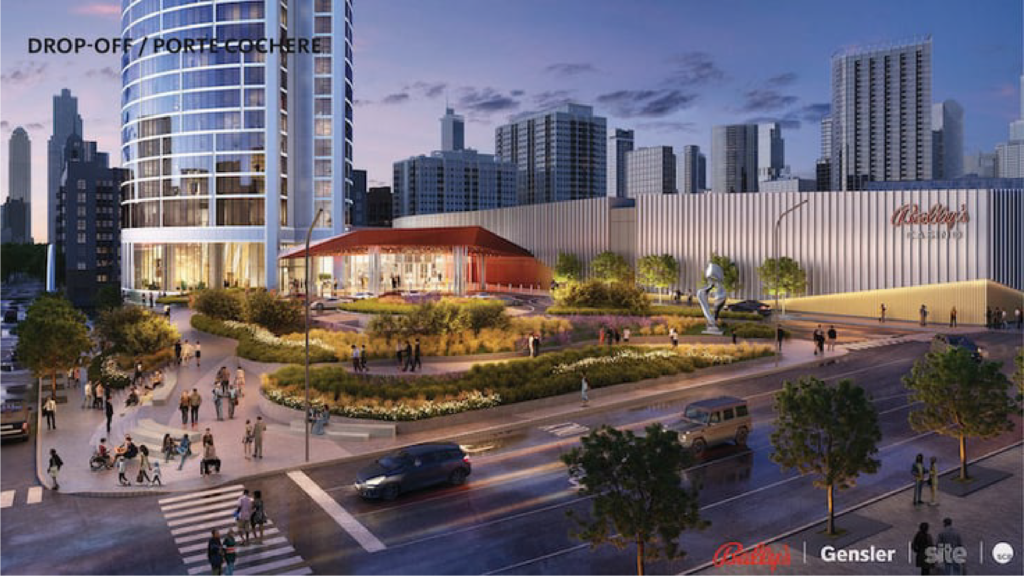
Updated rendering of hotel entrance via Bally’s
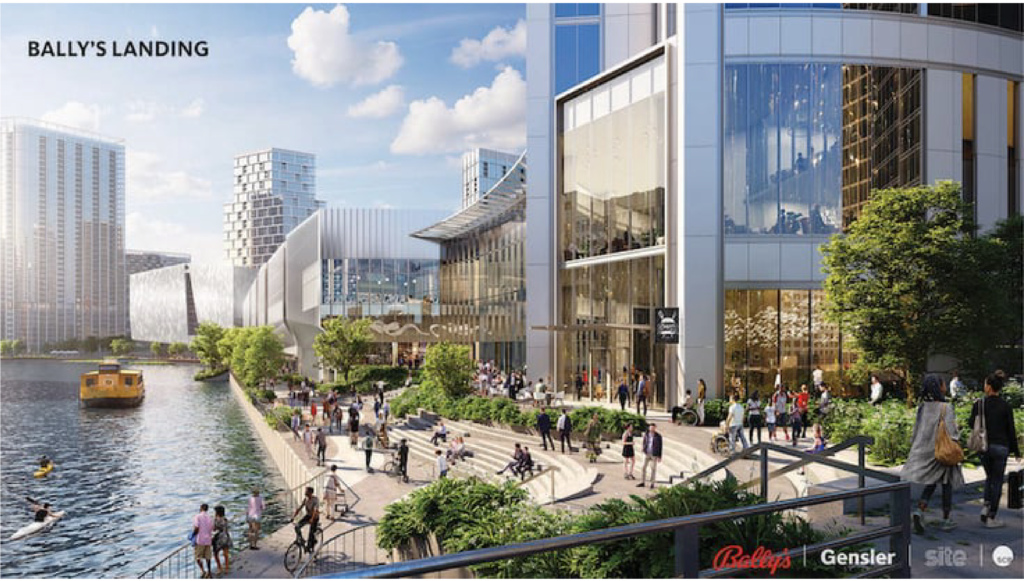
Updated rendering of hotel tower base via Bally’s
The adjacent structure will still hold the casino, dining, event center, museum, and conference spaces but has received a completely new exterior with vertical inset voids in-order to break up the overall massing. The casino portion of the building will have an updated waving facade made by vertical slats with different profiles and added greenery. It is worth noting the new look features less windows overall, with a singular horizontal band window piercing the exterior wall for the restaurants and shops within.
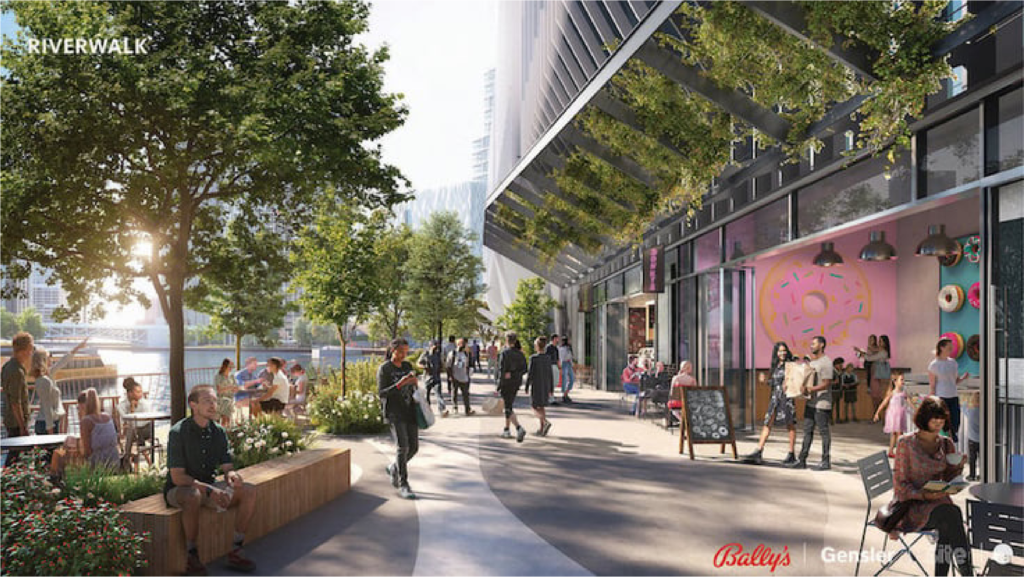
Updated rendering of casino riverwalk via Bally’s
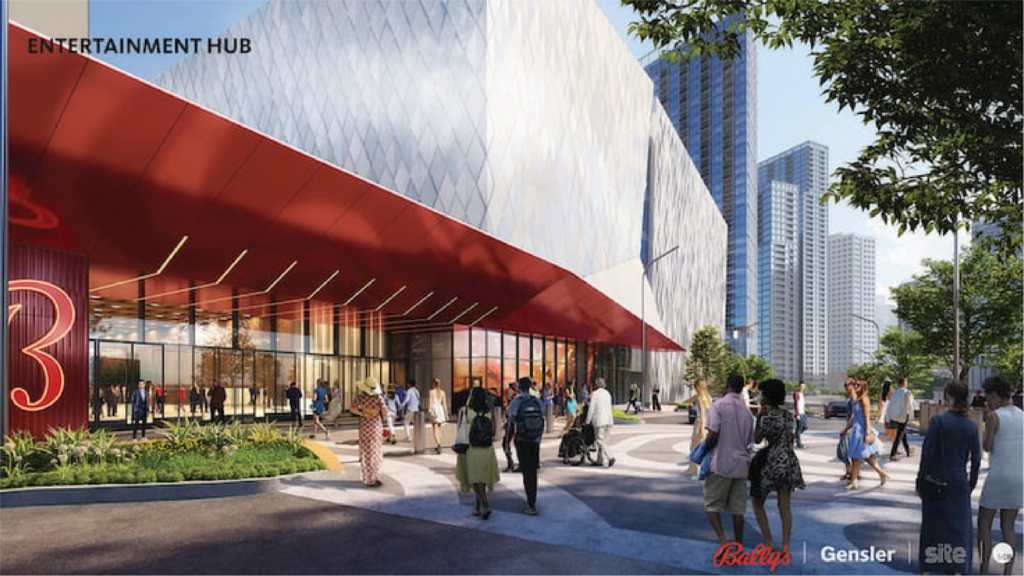
Updated rendering of event center via Bally’s
Furthest south the entertainment building with the aforementioned event center and museum has also received a new facade to contrast the casino structure. The large box will now have an angled massing with a diamond-shaped metal scale exterior broken up by a band of windows that connect back to the casino. This part of the building will hang over a redesigned riverfront park with a more gradual slope and added monumental staircases and gathering spaces for events.
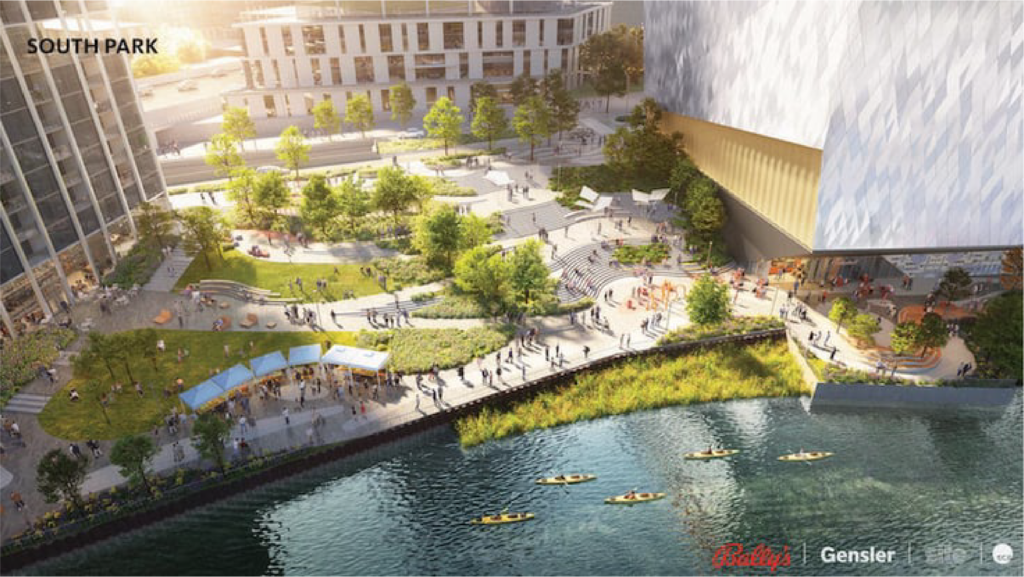
Updated rendering of south park via Bally’s
The overall design changes received support from Commissioner Cox for the 37-acre site of which 10 will be dedicated to public outdoor space. With a cost of $1.7 billion and having received all of the necessary approvals from the city, Bally’s is prepared to move forward as soon as they receive their gaming license. As the company revealed the temporary facility is on track for a late summer 2023 opening, with the permanent site being ahead of schedule and on budget for a summer 2026 opening according to Crain’s.
A deeper dive on the program of the casino complex can be found here.
Subscribe to YIMBY’s daily e-mail
Follow YIMBYgram for real-time photo updates
Like YIMBY on Facebook
Follow YIMBY’s Twitter for the latest in YIMBYnews

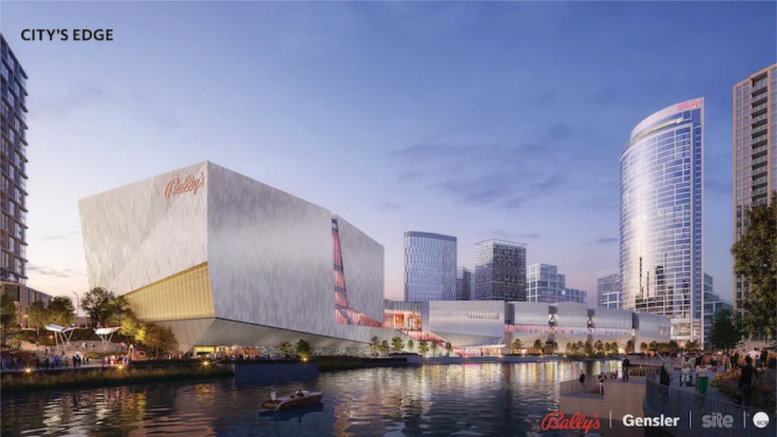
Am I the only one that’s not impressed by any of this? I do pine for day when I can swim in the river again.
Not impressed, mostly because it’s all closed off…they reduced the amount of transparency into the structure which makes it feel a lot like a parking structure or the dying malls. But, perhaps the neighbors asked for this in the feedback meetings to mitigate the amount of light shining into their windows across from the river.
Casino’s tend to not have any windows so as to not show the passage of time and keep people gambling longer. However the across the river NIMBYs might have had a hand in this as well.
I do like how the renders have the new bridge and viaduct images. Hopefully they will not try to open this until the bridge and viaduct work in done.
I don’t feel like this is particularly pretty or noteworthy from a design standpoint. But if all the development per the rendering occurs. That’s a pretty significant investment in an area that is currently underutilized. And it should work to significantly enhance the riverfront to connect with development further north.
I give it a 6.5/10
I actually think this got a little worse than the previous proposal. I get that casinos are just big windowless boxes, but that shouldn’t prohibit a bold design. Think if we were to get something like the Harpa Concert Hall in Iceland. Obscure, I know, but a great example of some truly bold architecture that could accomplish the same desired outcome of shutting out the outside world once within the inner hall.
What’s the “Museum” about? Mentioned twice here but no details. My best guesses:
1. Best case scenario, a hands-on pinball/gaming museum. Bally’s is a legendary name in that world with its illustrious Chicago-based legacy (think amazing pinball games plus Pac Man, Mortal Kombat, NBA Jam, etc.).
2. More likely a flexible space for traveling exhibitions and projection-based experiences (think experiential museum-esque walk-throughs like “immersive Van Gogh”).
#2 probably projects to be 20x more lucrative so I think that’s the answer, but would appreciate any Intel anyone has.
I’d really love to see a pinball museum, let’s hope that’s what they mean
Bally’s the casino company is separate from Bally’s the game manufacturer. It’s a bit confusing I know.
Brandon, yes and no. Bally’s historically was a manufacturer of coin operated machines including slot machines, pinball, etc. Their slots business eventually gave them an entry into the casino business which preceded more forays into entertainment and adjacent industries (e.g, Bally Total Fitness). They even owned all the Six Flags parks for a half decade. Ultimately they did sell off all of their manufacturing verticals and then were acquired and all assets/verticals split up. The Bally’s brand and logo, however, persists through various naming and licencing agreements, including to both manufacturers and casino operators (among other entities). The Bally corporation that made all those old classic games doesn’t exist in ANY form today, but that coin-op legacy is the reason the Bally’s name and logo still exist – and the brand legacy becomes part of the DNA of any company/product assuming that identity. It would be very savvy of the current Bally’s casino ownership team to lean into its brand’s Chicago history with a fun, family-friendly celebration of its former glory.
I don’t get how the city still had not pushed for a separated bike path by the river or even on the diagonal new street. Rahm did so many projects to create a continuous river path but there have been no new plans since. All the river needs a bike and pedestrian path
I think it’s better than the previous iteration. It’s less flat. Also wish it had more window space but it is a casino after all
In terms of windows, it’s absolutely correct to state that casinos don’t want any natural light infiltrating the gaming floor. However, casino buildings can still be clad in glass (and in fact many are). So as far as what the building exterior looks like, this is purely an architectural/design decision (and surely in the service of saving $$$).
The drop off / porte cochere rendering view accurately depicts how poor the architecture and urban design is. The massive north elevation of the casino has the appearance of some banal, big box retail destination. The landscaped drop off is a suburban solution in appearance and function.
This feels like a tremendous missed opportunity for Chicago to showcase design. A suburban strip mall with a flimsy tower attached.
I don’t think “it’s a casino, it won’t have windows” argument should be given the time of day. Build something noteworthy in a city filled with incredible buildings! Not something that looks like it’s been cut and pasted from the Strip.
More like “Costco by the River”. A big box with few windows. This is all about saving money on construction. What a wasted opportunity for the riverfront. City must be desperate to get some of that casino money to approve this crap.