Updated details and rendering have been revealed for the mixed-use development at 641 E 47th Street in Bronzeville. Located west of the intersection with S Langley Avenue, we first covered the proposal back in November of last year as it received City Council approval. Now it has returned with a slightly updated program and look, as it aims to replace a one-story commercial building owned and operated by the project’s developer. That would be Yasmin Curtis who runs the Two Fish Crab Shack restaurant that occupies it who selected local architects Future Firm for the design.
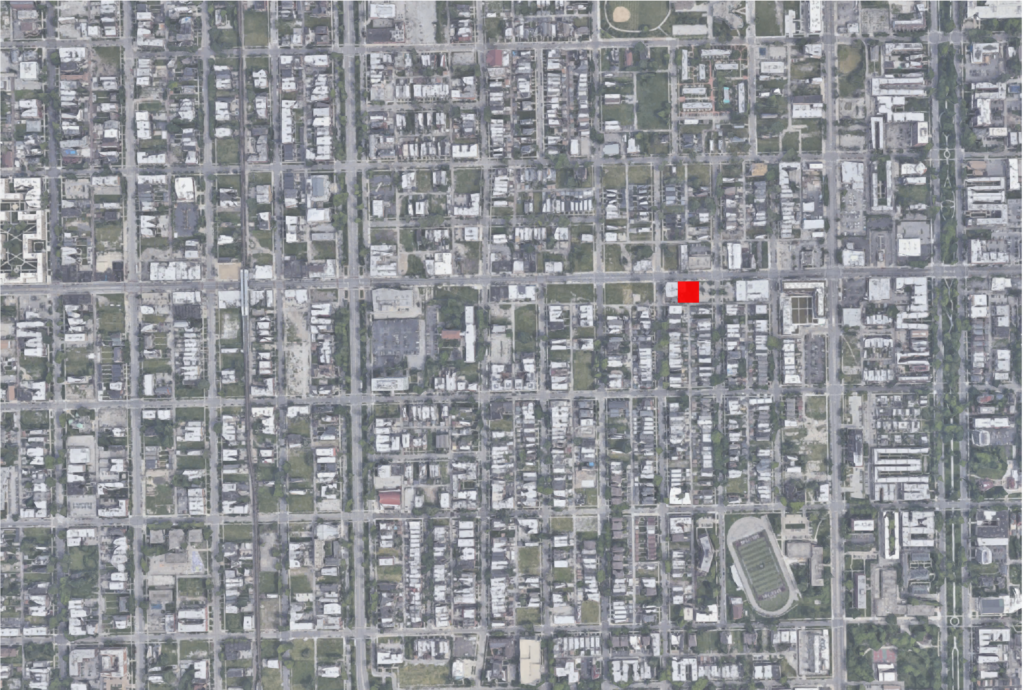
[caption id="attachment_39269" align="alignnone" width="1024"]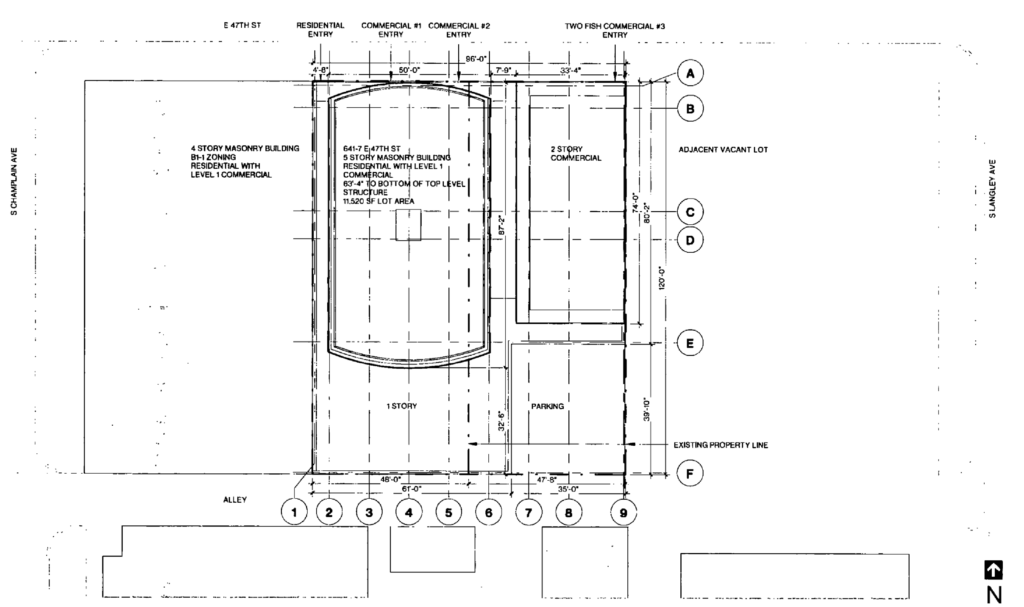 Site map of 641 E 47th Street by Future Firm
Site map of 641 E 47th Street by Future Firm
The restaurant which has been successfully running on the site for seven years now according to Block Club will find a new home within the new structure that will occupy the majority of the 11,520-square-foot site. The multi-story base will be clad in black-masonry and glass with three commercial spaces lining 47th Street, the largest will be on the corner at roughly 2,200 square feet in size and be the relocated restaurant along with two smaller roughly 500-square-foot spots. The main restaurant will also have a small second floor with an outdoor space which the developer states is sorely lacking in the area.
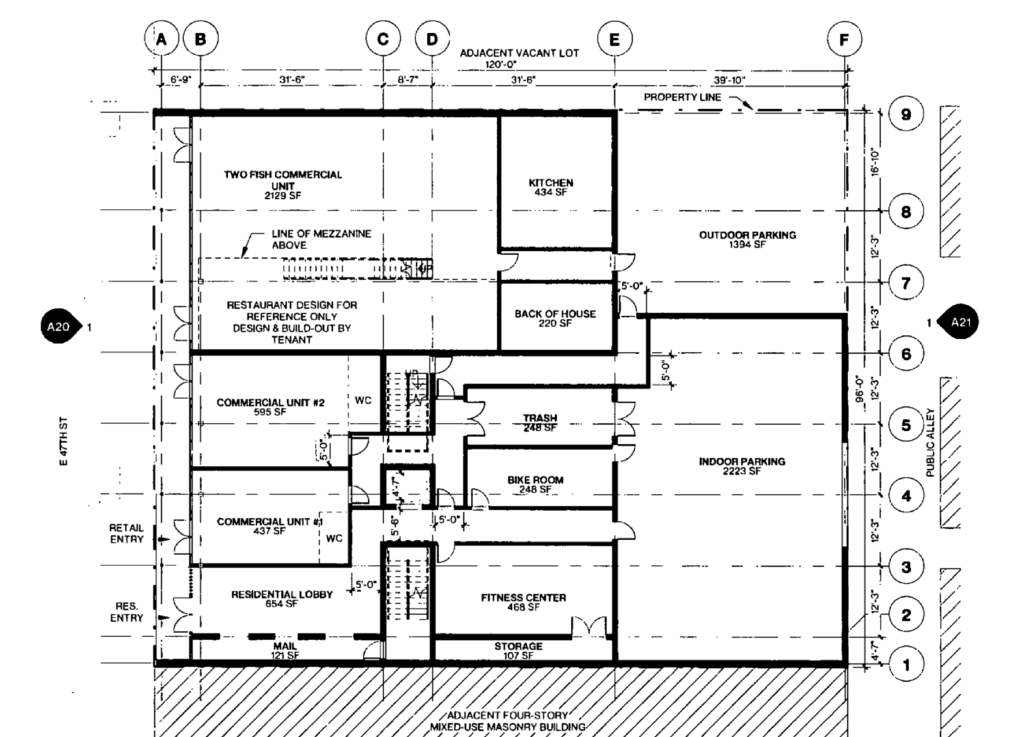
First floor plan of 641 E 47th Street by Future Firm
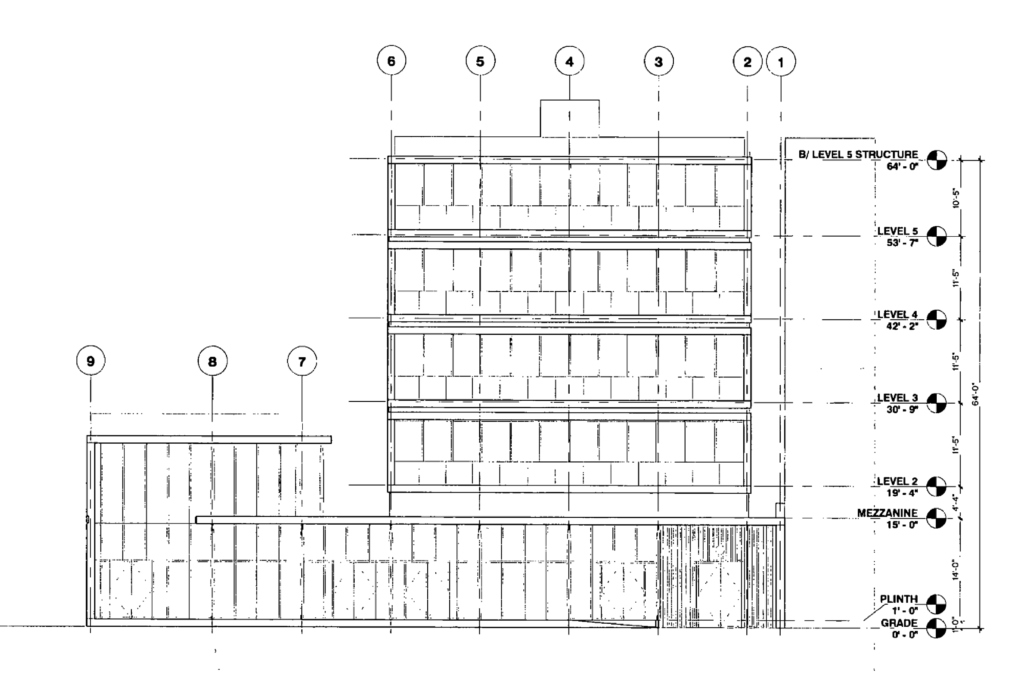
North elevation along 47th Street by Future Firm
There will also be a small residential lobby, bike room, a partially enclosed 11-vehicle parking lot, and a fitness center for the residents above to enjoy. Those will rise on the western end of the site in a rounded edge, four-story low-rise that will reach roughly 62 feet in height and hold 10 residential units, an increase from the previously revealed eight. They will also no longer be all three-bedroom layouts with the introduction of two-bedrooms as well, however updated floor plans were not shown at this time. As it is below the 12-unit threshold, it will not need to contain any affordable residences, however it is undecided if residences will be all apartments or condos.
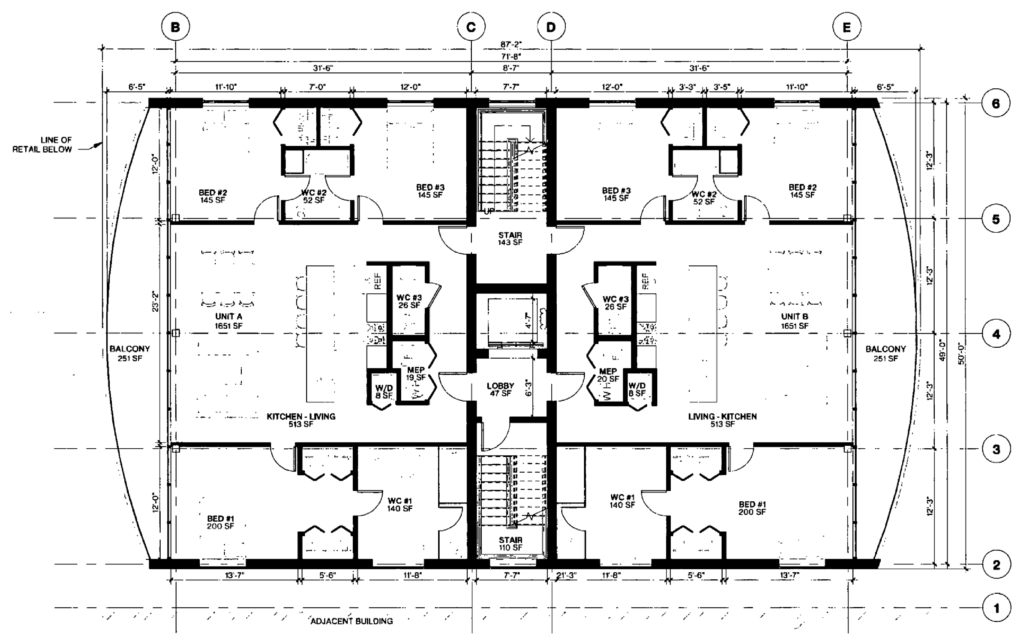
Typical residential floor plan of 641 E 47th Street by Future Firm
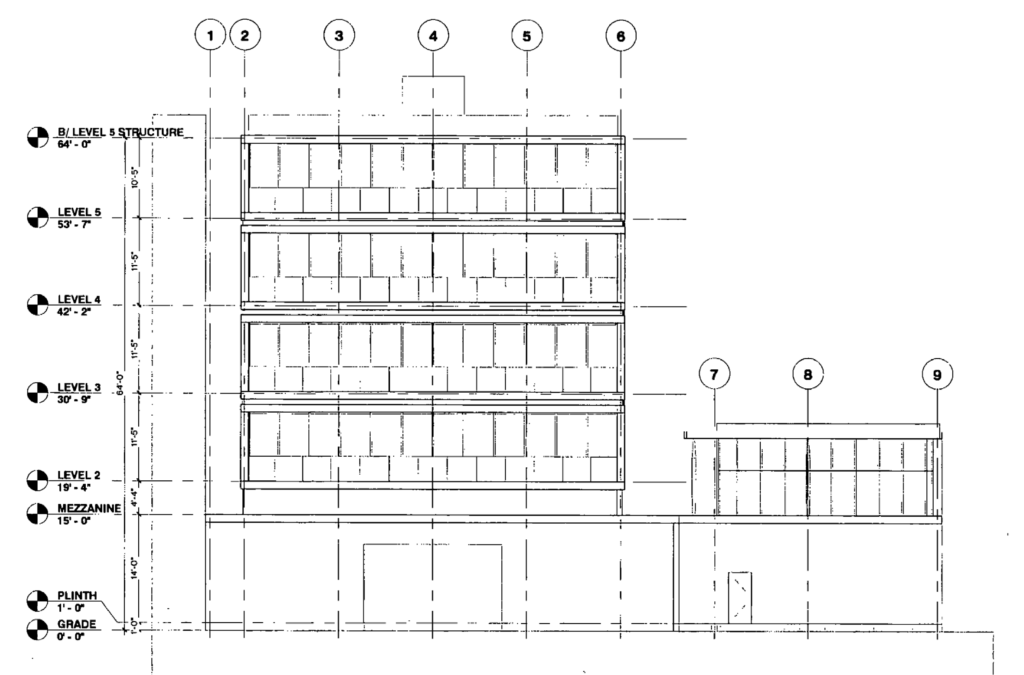
South elevation along 47th Street by Future Firm
Future residents of the glass and brick residences, some of which will have 50-foot-long balconies, will have access to multiple transit options including bus service for CTA Routes 3, 4, 15, and 47. The CTA Green Line at 47th station is also within a ten-minute walk. Having received all necessary city approvals in order to move forward, the developer is now working towards securing the $9 million needed for its execution via loans. They are also in the process of selecting a Black-owned construction firm in order to meet the anticipated 2025 completion date.
Subscribe to YIMBY’s daily e-mail
Follow YIMBYgram for real-time photo updates
Like YIMBY on Facebook
Follow YIMBY’s Twitter for the latest in YIMBYnews

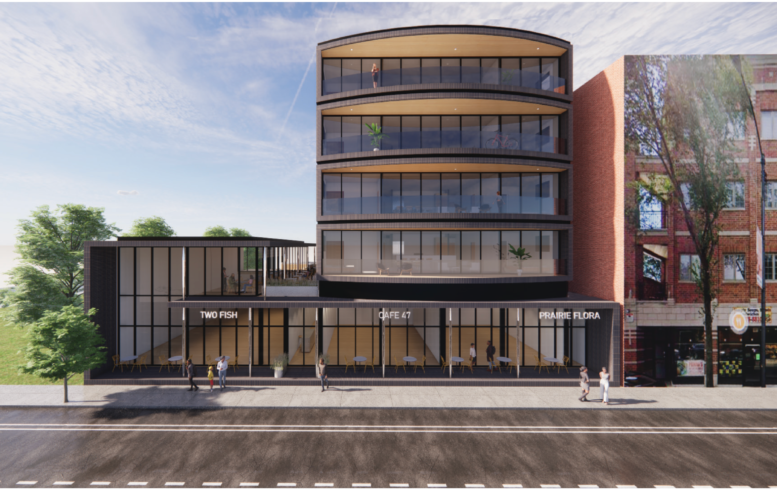
Expected more. Core circulation does not look like it will work very well.