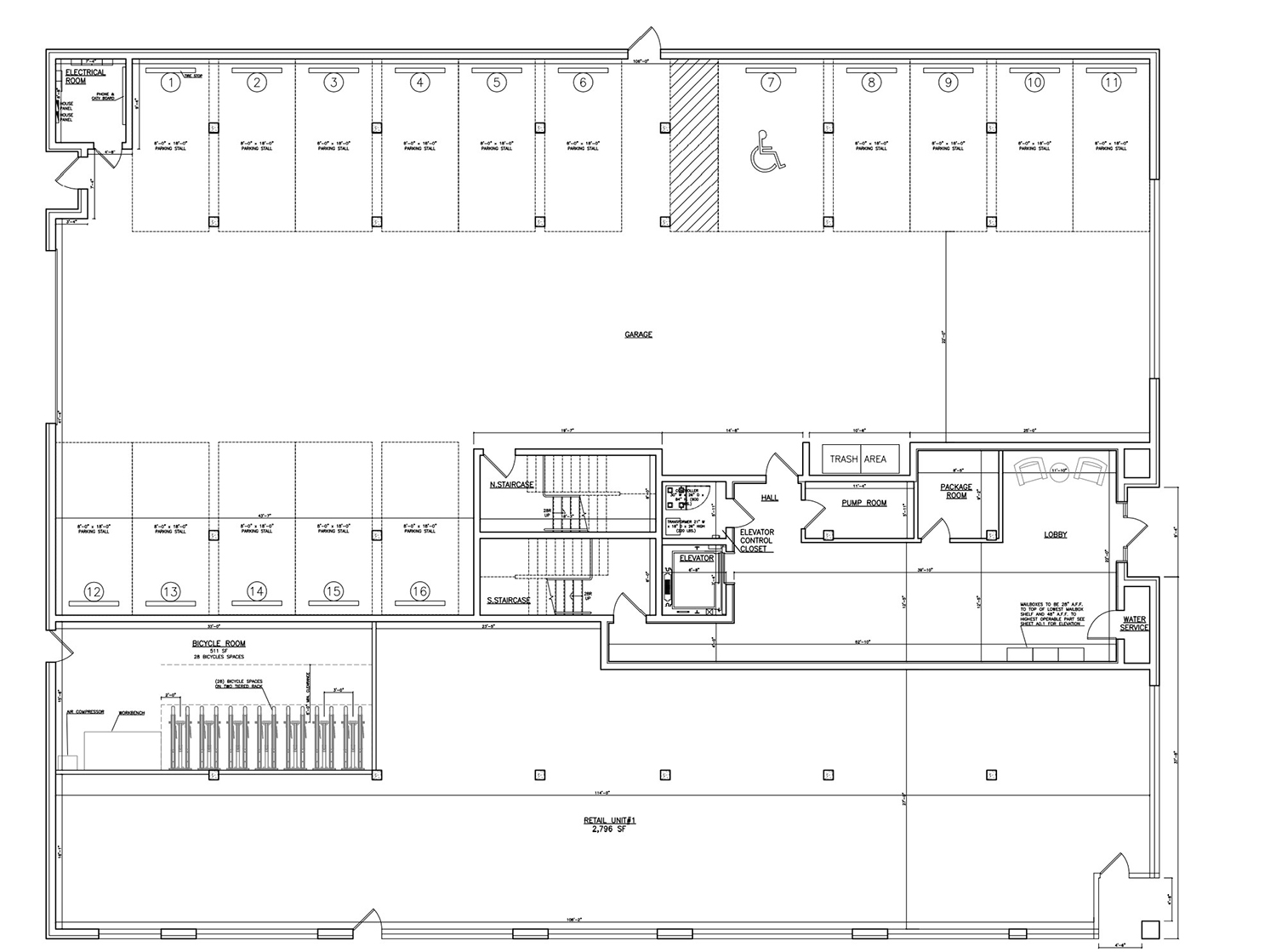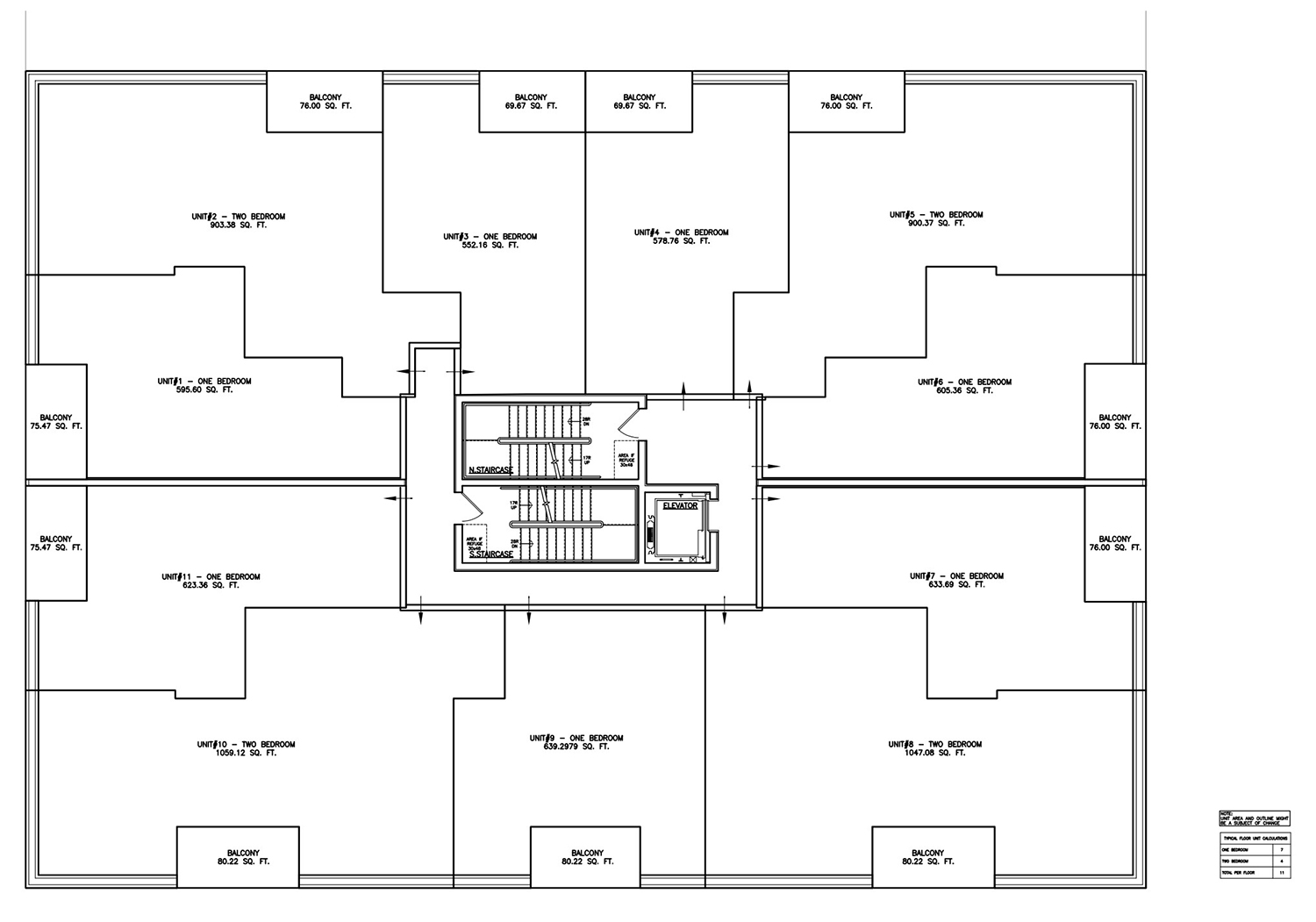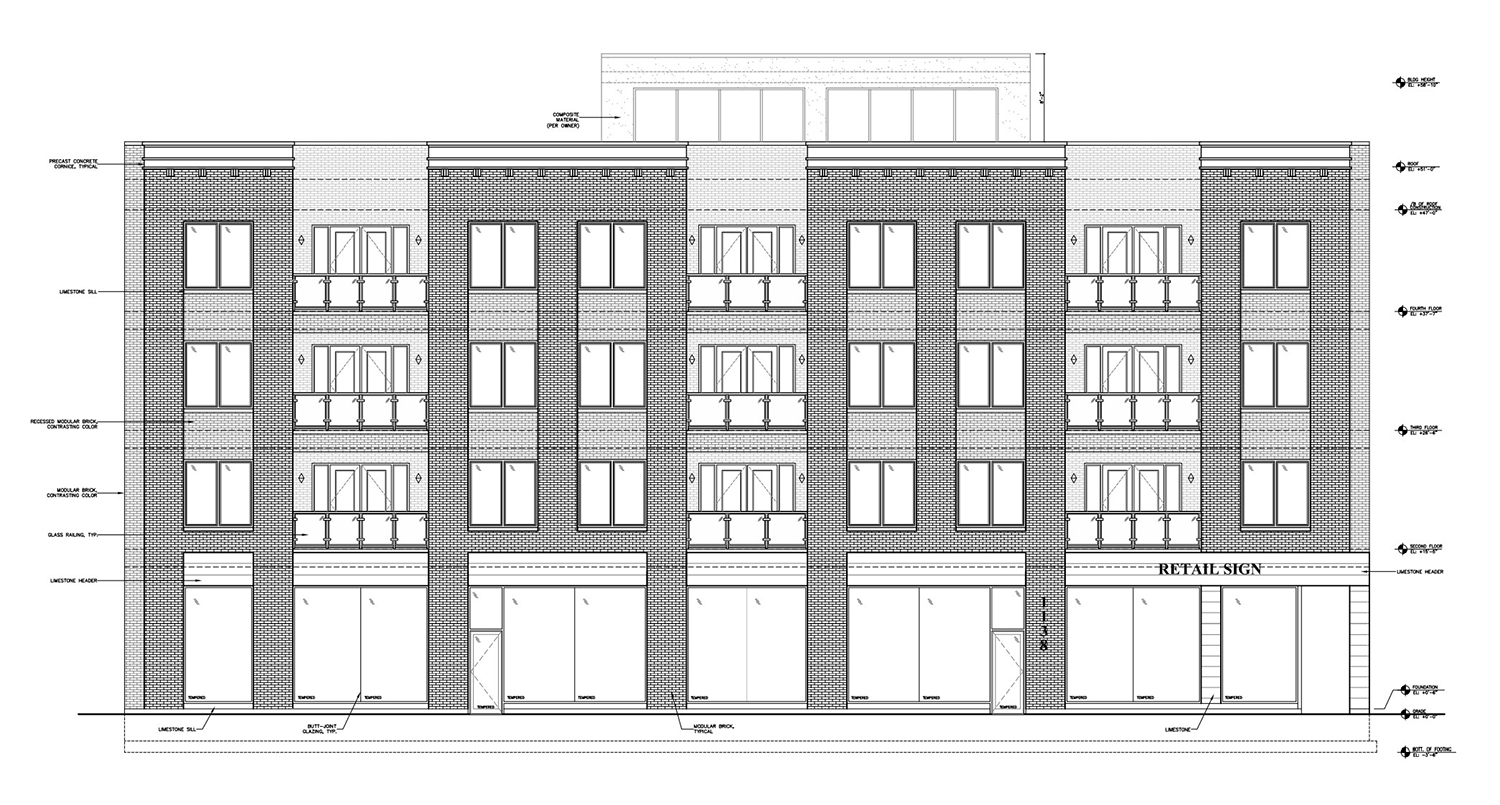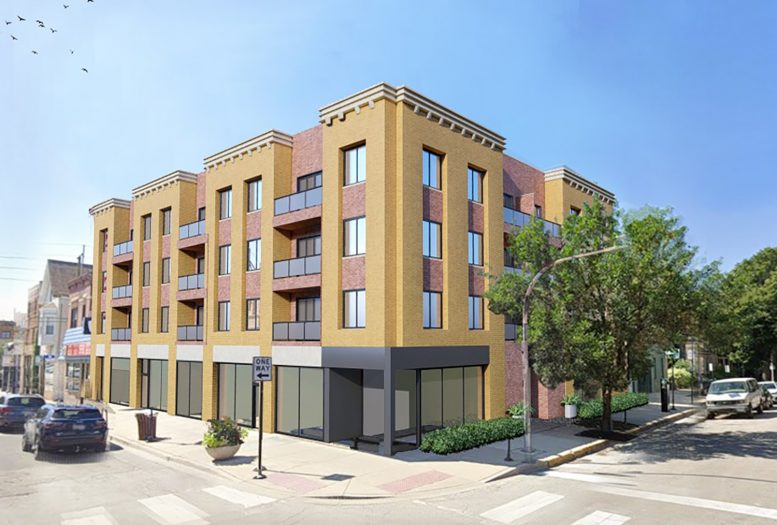The Chicago City Council has approved a mixed-use development at 1138 W Belmont Avenue in Lake View. Located at the intersection of W Belmont Avenue and N Clifton Avenue, the property is a corner lot. The parcel is currently occupied by a one-story masonry building that holds the soon-to-close Tenenbaum Hardware store. SNS Realty Group is the developer behind the proposal.

Ground Floor Plan for 1138 W Belmont Avenue. Drawing by Red Architects
Designed by RED Architects, the new construction will consist of a five-story mixed-use structure. Rising 59 feet tall, it will hold 33 dwelling units with ground-floor commercial space fronting W Belmont Avenue. Additionally, 16 parking spaces and 28 bike parking spaces will be provided. The unit mix will consist of one- and two-bedroom options, with every residence having a balcony.

Residential Floor Plan for 1138 W Belmont Avenue. Drawing by Red Architects
The developers plan to rezone the site from B3-2 to B3-3 to allow for the density of the project and additionally allow for a Transit-Oriented Development designation that allows for the parking reduction.

South Elevation for 1138 W Belmont Avenue. Drawing by Red Architects
With approval from the full Chicago City Council, the development is free to move forward with permitting and construction. An official timeline for the construction has not been announced.
Subscribe to YIMBY’s daily e-mail
Follow YIMBYgram for real-time photo updates
Like YIMBY on Facebook
Follow YIMBY’s Twitter for the latest in YIMBYnews


Good to see increased density, but I’m tired of these boring designs and even more tired of these high parking ratios.
Owner: “I want my building to resemble the color of baby diarrhea”
Designer: “I won’t disappoint you”