Further details have been revealed for the massive redevelopment of the United Center parking lots dubbed The 1901 Project. Located within the Near West Side, the project was announced earlier this year and has now applied for a zoning approval. The project is being led by the owners of the Bulls and Balckhaws, the Reinsdorf and Wirtz families.
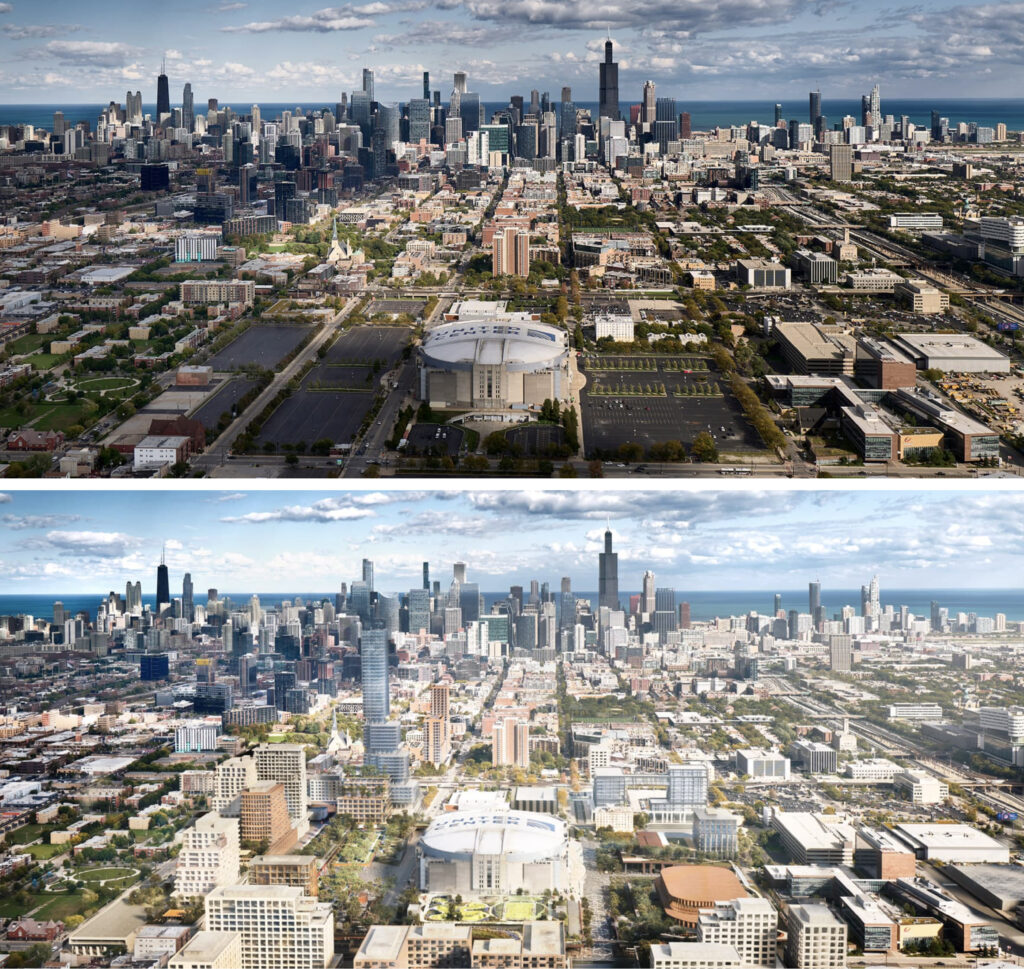
Rendering of 1901 Project by RIOS
With the zoning application we have now learned more about what to expect as the multi-phase project is completed. The master plan is being designed by Los Angeles based design firm RIOS. The developers also plan on fully privately funding the proposal unlike other active stadium projects, potentially only needing public funds for transit and parks.
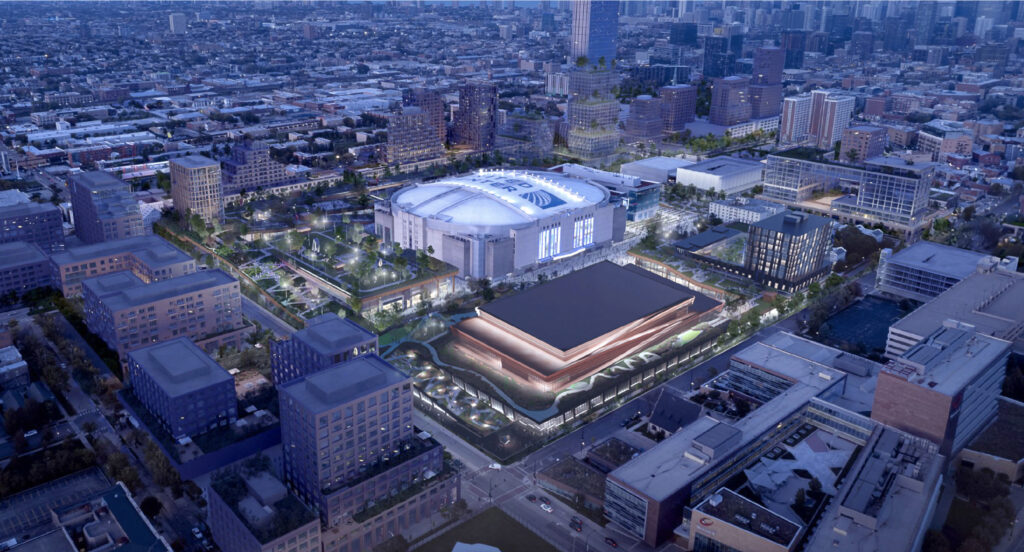
Rendering of 1901 Project by RIOS
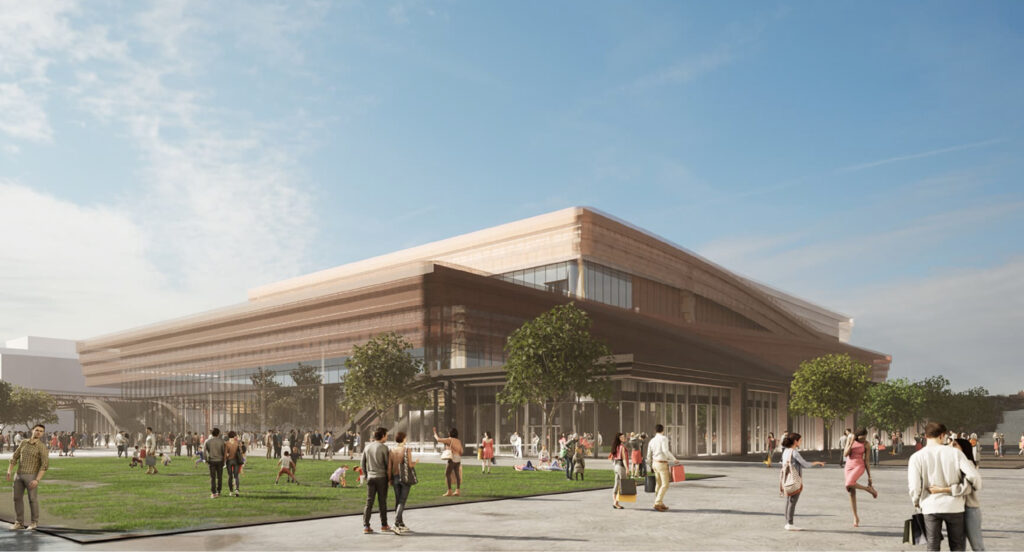
Rendering of 1901 Project Phase One music hall by RIOS
Phase One – Potential Start 2025
Not many details have changed since we previously covered this initial phase. This will be anchored by a new 6,000 seat music hall directly on the intersection of S Damen Avenue and W Adams Street. The new venue will reach around 85-feet tall and be clad in perforated metal panels, capped by a sloping public park and plaza connecting to the rest of the development.
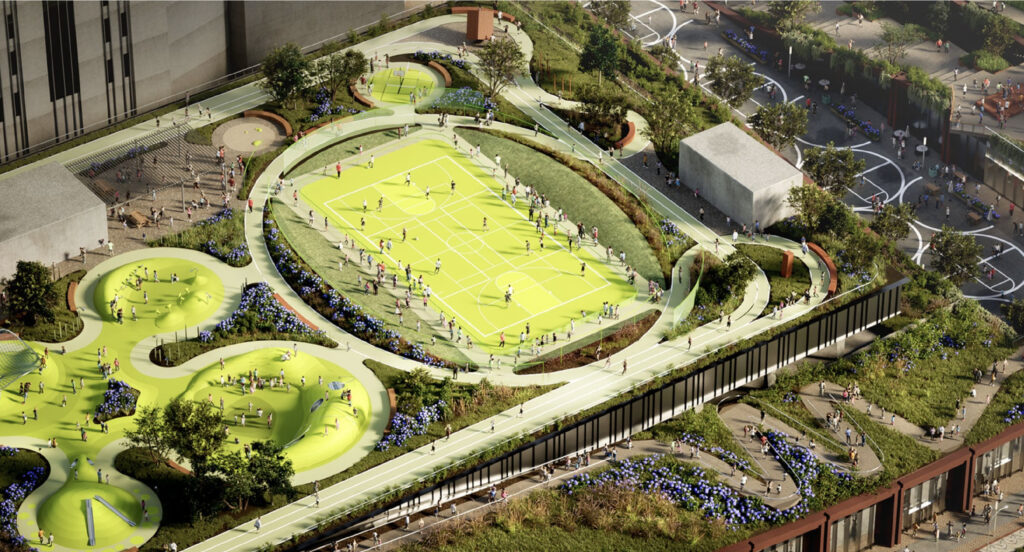
Rendering of 1901 Project Phase One rooftop park by RIOS
To the north will be a new loading building for the United Center which will be lined by commercial space and open up to newly redesigned pedestrian plazas. This will also include a large rooftop park with a running track, sports courts, playgrounds, and more. In total we can expect around 11-acres of parkland from phase one.
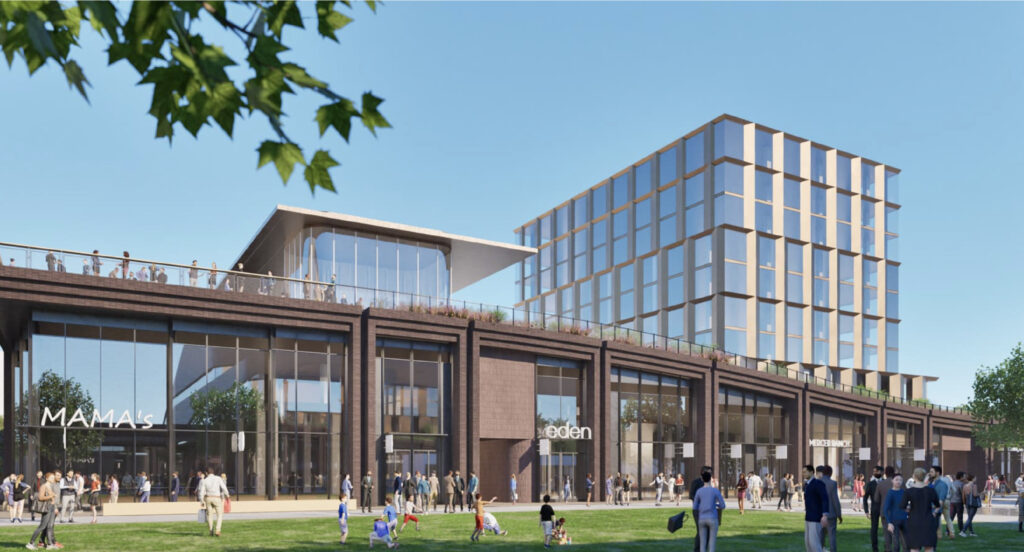
Rendering of 1901 Project Phase One hotel structure by RIOS
The third and final structure will rise south of the area near the new music hall, this mixed-use tower will reach 174-feet in height and house a 150 to 180-key hotel. This will be wrapped by a sloping rooftop park as well that connects to that of the music halls. A new central arrival plaza will also connect the arena’s southern entrance to W Adams Street.
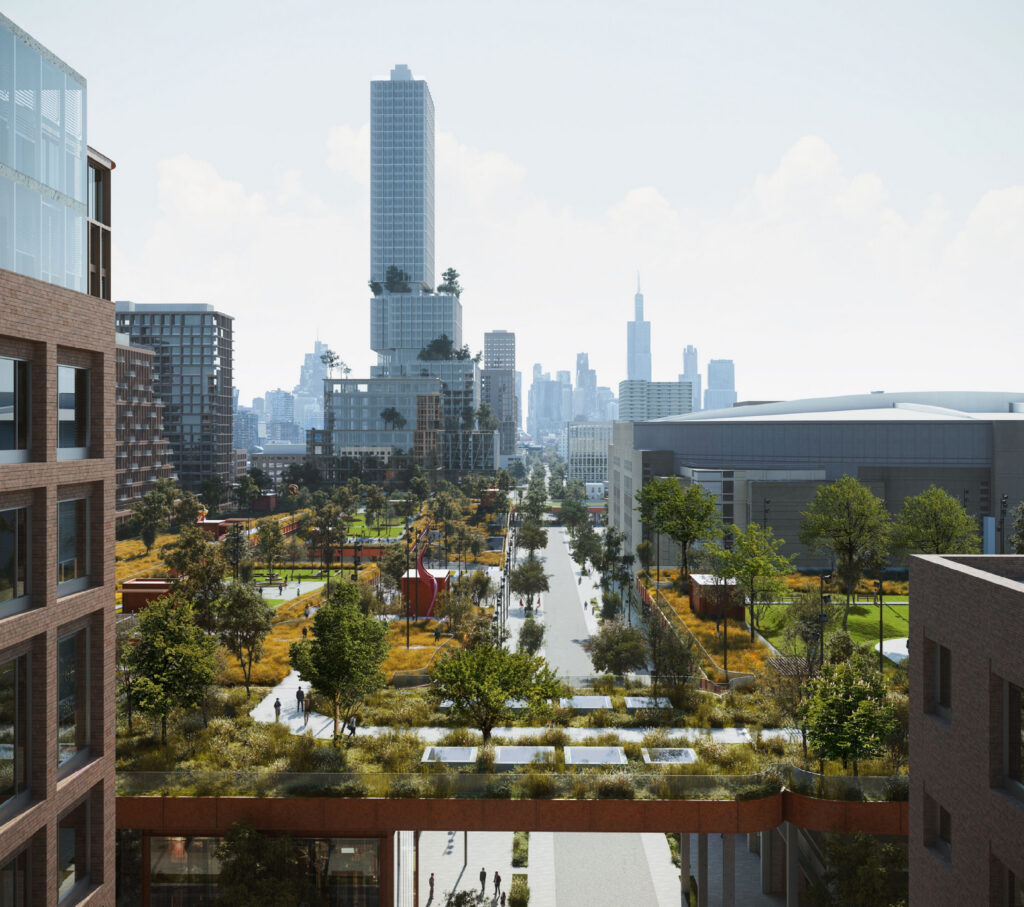
Rendering of 1901 Project by RIOS
Future Phases – Unknown Timeline
With the new zoning application we have learned the full extent of what the arena owners could potentially build over the next ten years. Initial plans called for 5,000 to 6,000 residential units, that has now been upped to 9,463-units based on what the market research. While this doesn’t mean they will all be built, 1,893 of those would be considered affordable.
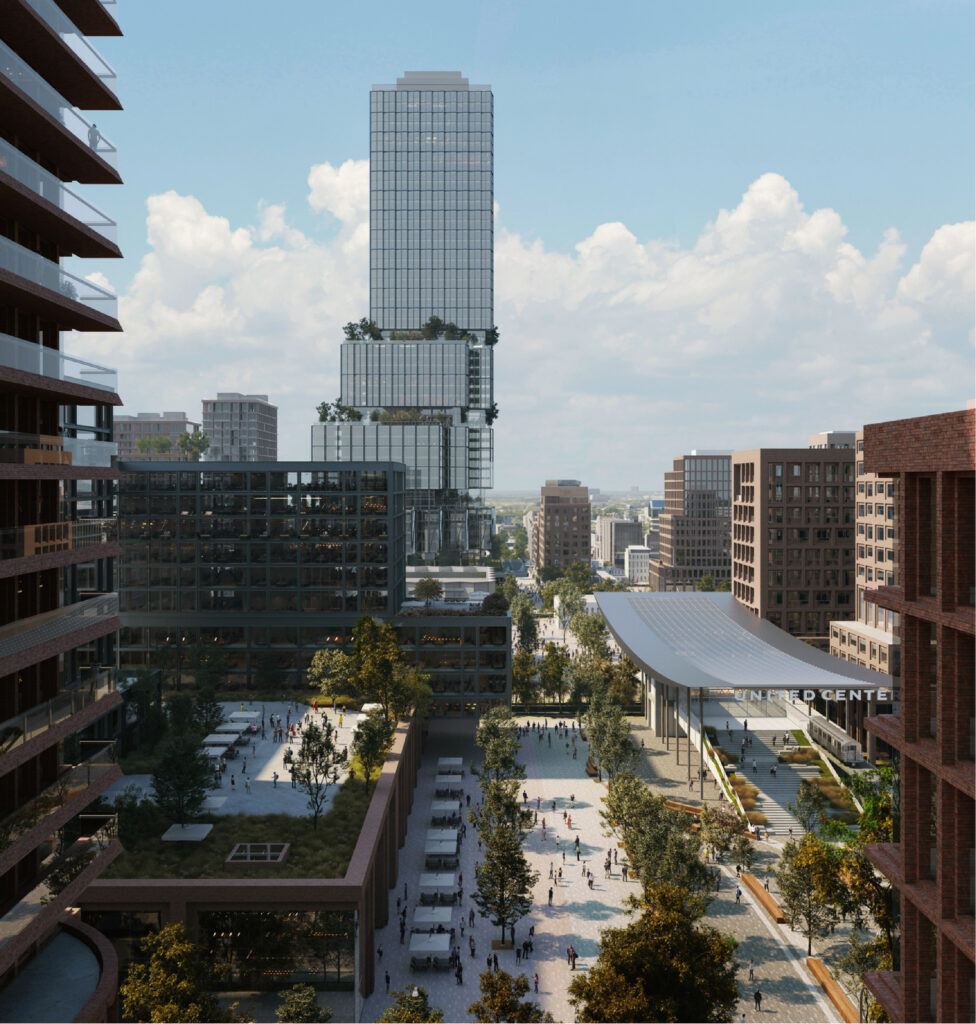
Rendering of 1901 Project by RIOS
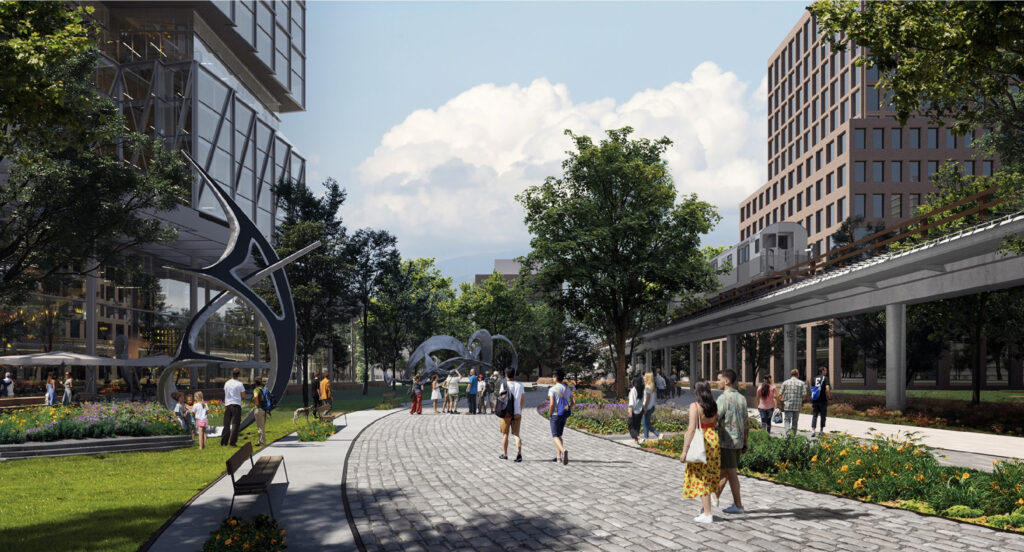
Rendering of 1901 Project by RIOS
As mentioned above, the first hotel would contain a max of 180-keys, but the application also outlines over 1,300 hotel rooms in total. Among other details, we also see the team has applied for maximum heights of 310-, 485-, and 660-feet for structures within some of the development’s sub-areas. There will also be plenty of additional commercial space.
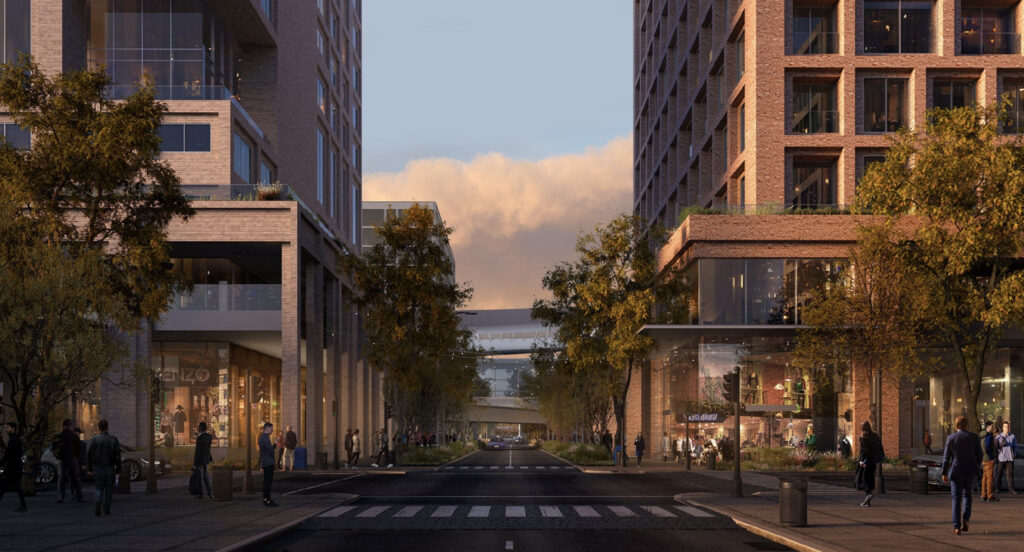
Rendering of 1901 Project by RIOS
While not outlined in the paperwork, the developers are working with the Chicago Transit Authority for a potential new Pink Line stop within the complex to complement the new Damen Green Line station. Overall the next phases would bring the project’s total green space to over 25-acres, with a focus on multi-seasonal uses and access to the arena.
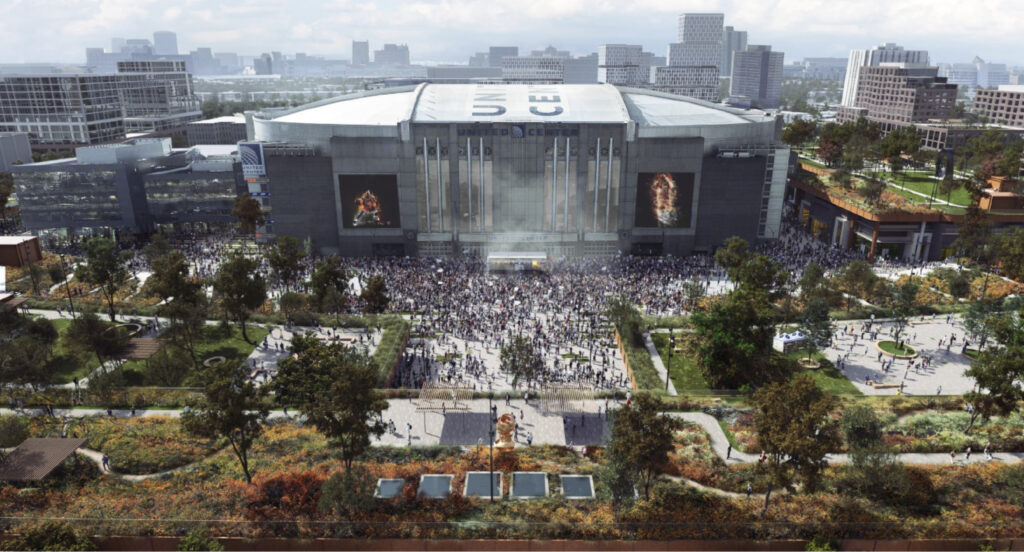
Rendering of 1901 Project by RIOS
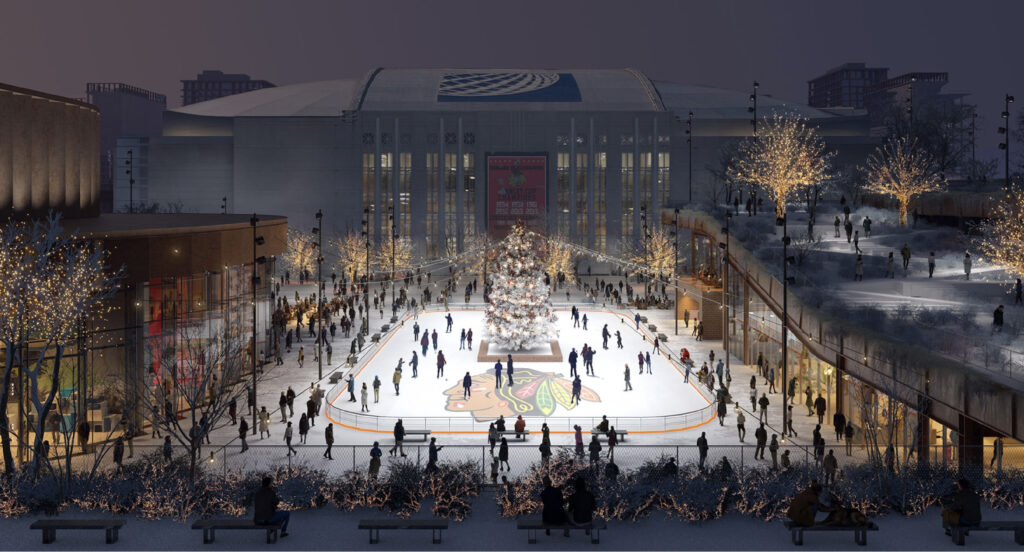
Rendering of 1901 Project by RIOS
While we do not have a fully flushed out timeline for the development, the team submitting a zoning application soon after announcing plans shows a commitment to completing the development. The developers have also stated they have the funds to proceed with this first phase.
Subscribe to YIMBY’s daily e-mail
Follow YIMBYgram for real-time photo updates
Like YIMBY on Facebook
Follow YIMBY’s Twitter for the latest in YIMBYnews

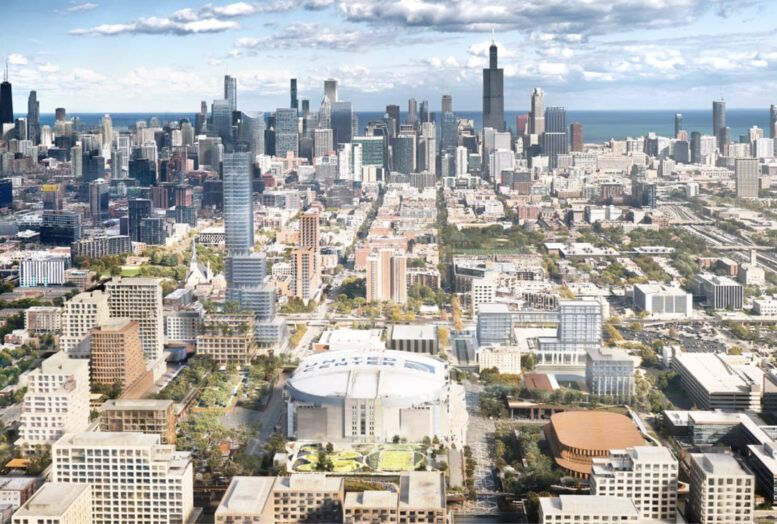
How Soon 🔜 Will City 🏙️ Council Going to Vote, Approved on $7 Billion Transformation Project at, near United Center.
Interesting inclusion of R32 NYC subway cars in the renderings, which were retired last year after 57 years of service, instead of any newer trains, just a fun little detail i guess
WAIT is there a new Pink Line station leaked in one of these renderings? It sure isn’t the new Green Line stop.
Im not sure if that’s a precise rendering, but really hope it happens. My guess is they’d put it near the intersection or Adams and Ogden.
Literally in the article, and past articles: “While not outlined in the paperwork, the developers are working with the Chicago Transit Authority for a potential new Pink Line stop within the complex to complement the new Damen Green Line station”
“Well, actually….” Stick to being a delicious snack.
One of the details mentioned was connecting the Pink Line to the larger scope of things.
I assume the developers will request incentives to encroach that portion of the scheme. I am all for embracing a private developer who can inject some energy into the public sector with a little something something on the side. Work as a team.
How’s the public library in this area? With this many new residences, it will surely need an upgrade.
Have all of the Chicago design firms gone out of business? Seems like the bigger projects being built in chicago should have a Chicago firm leading the way. Is the Stadium going to fill their seats with out of towners?
The Chicago firms don’t have the imagination to pull this off as elegantly as the outside firms. This is proven by this very website daily.
If even a portion of this is built, it could be transformational to the City, particularly the west side. Not only does this provide housing, but this looks like it could provide a lot of jobs too, right where people need it! Additionally, this should be revenue-generating for the City (hotel and amusement taxes are important sources).
Excited to see this hopefully break ground next year. Maybe the (now even higher) density will help keep the rooftop parks active but I feel like more often than not they end up only a fraction as busy as they’d be at street level. They can try lining with rooftop bars but I’m not sold that aspect.
Yeah agreed, I’m not a fan of rooftop things like this unless there’s natural slope and/or stairs from the street level leading up to the rooftop and not just from the inside.
There are a good number of ramps from the ground level to the rooftop. I believe in this first phase, there are 3 ramps, and there will be more in later phases
Let’s not forget who’s behind this scheme! Be mindful of whose wallets will be opened to pay for the hucksters real estate empires. I can assure you, it won’t be theirs.
Unlike the Bears and Sox, this development didn’t open the conversation of public money being an essential to get the project running.
Will some bargaining happen eventually… maybe. But their plan so far hasn’t been throwing a temper tantrum, threatening to leave, and making shady deals behind closed doors.
This world and all its negativity…
I get your lament about going negative, Drew! “If you don’t have anything positive to say, don’t say it.”
Yet, these two clowns have repeatedly shown their true stripes and none of the colors can be considered positive. We will not cite these hear, but the list is long.
To give my statement some credence, the article above does say that the Developer (whoever that is) has the necessary funds to start “the first phase.” How many phases are listed here? (Answer is 7.)
Finally, a project like this does MAKE SENSE, as stated by the experts, verses knocking down more structures for yet another Reinsdolf Lot or car wash. Other than building another L stop, the taxpayer should stay clear of enriching the trustfunders a nickel more. Without us, they would still be running rum and washing cars.
One question and one observation:
1) When it is time to replace the UC, and if the goal is to keep in the immediate area, what is the plan? It seems like the music hall real estate would be one of the few options.
2) In some ways this reminds me of Lincoln Yards or The 78 – great images, little to no action. This in a city of declining population, serious financial issues, and companies moving/expanding elsewhere.
3) Okay, one more – yes, I would agree this could be the little kick in the bum for the Near West Side. Many sports teams are going the “year around entertainment district” route to increase revenues. This could make an area which is dead on non-event nights into a mini downtown.
Looks like Jerry Reinsdorf does have the money and insight to redevelop the parking lots around his sports teams after all… It’s nice this project isn’t asking for an enormous subsidy yet- my question is why can’t we do something comparable near his Sox Stadium? That area already has 2 CTA lines and 2 metra lines running within a half mile of it. The Sox (and clearly Jerry) don’t need another public infusion to build a stadium in the 78