Crane permits have been issued for the mixed-use development at 3636 N Lake Shore Drive in Lake View East. Located on the southwest corner with W Waveland Avenue, the two-structure project would replace one of the remaining vacant lots along the lakefront. The development is being led by City Club Apartments who recently built 60 E Benton Place in The Loop, with BKV Group working on its design.
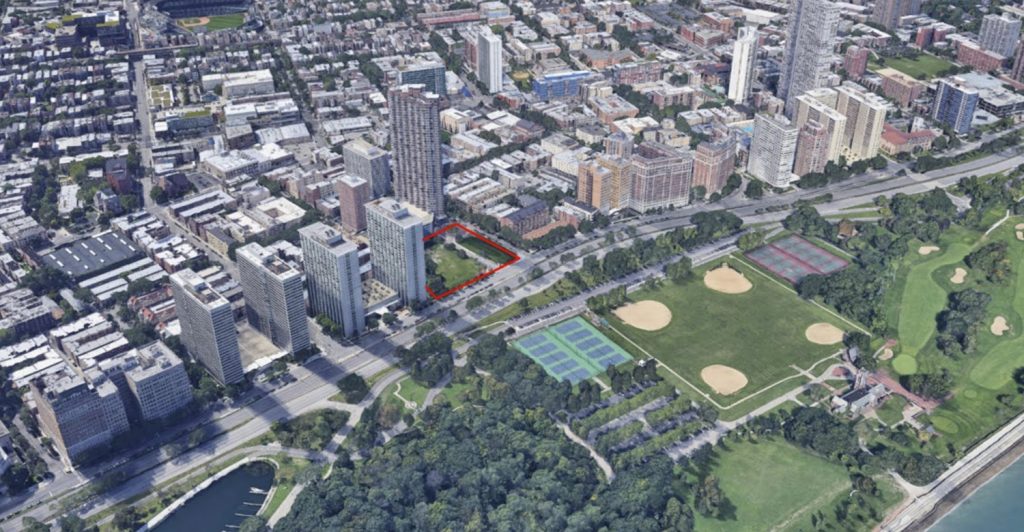
Aerial View of Site Outline in Red at 3636 N Lake Shore Drive. Image by BKV Group
The development has been a long time coming, having received its approval from the Plan Commission and City Council in 2021. The developer also announced a groundbreaking back in 2022 which never materialized. Now a construction and crane permit has been applied for with the city for the project adjacent to the New York Private Residences tower, built in 1987 and considered one of the world’s tallest masonry buildings.
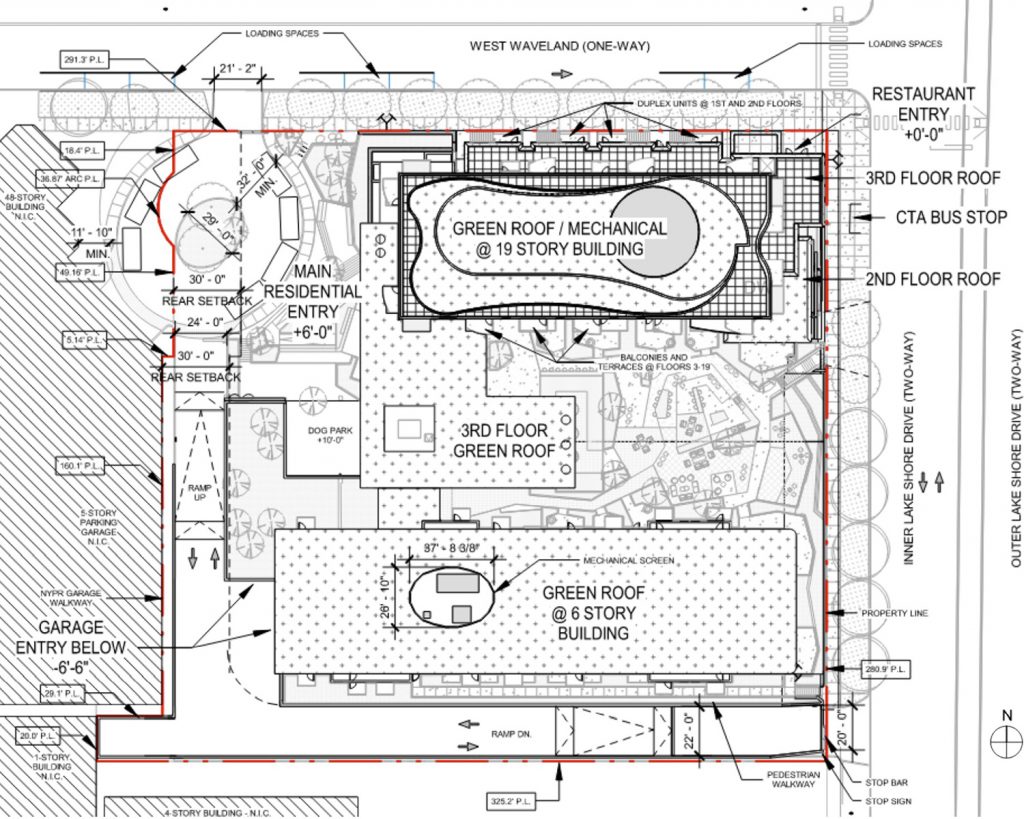
Site Plan for 3636 N Lake Shore Drive. Drawing by BKV Group
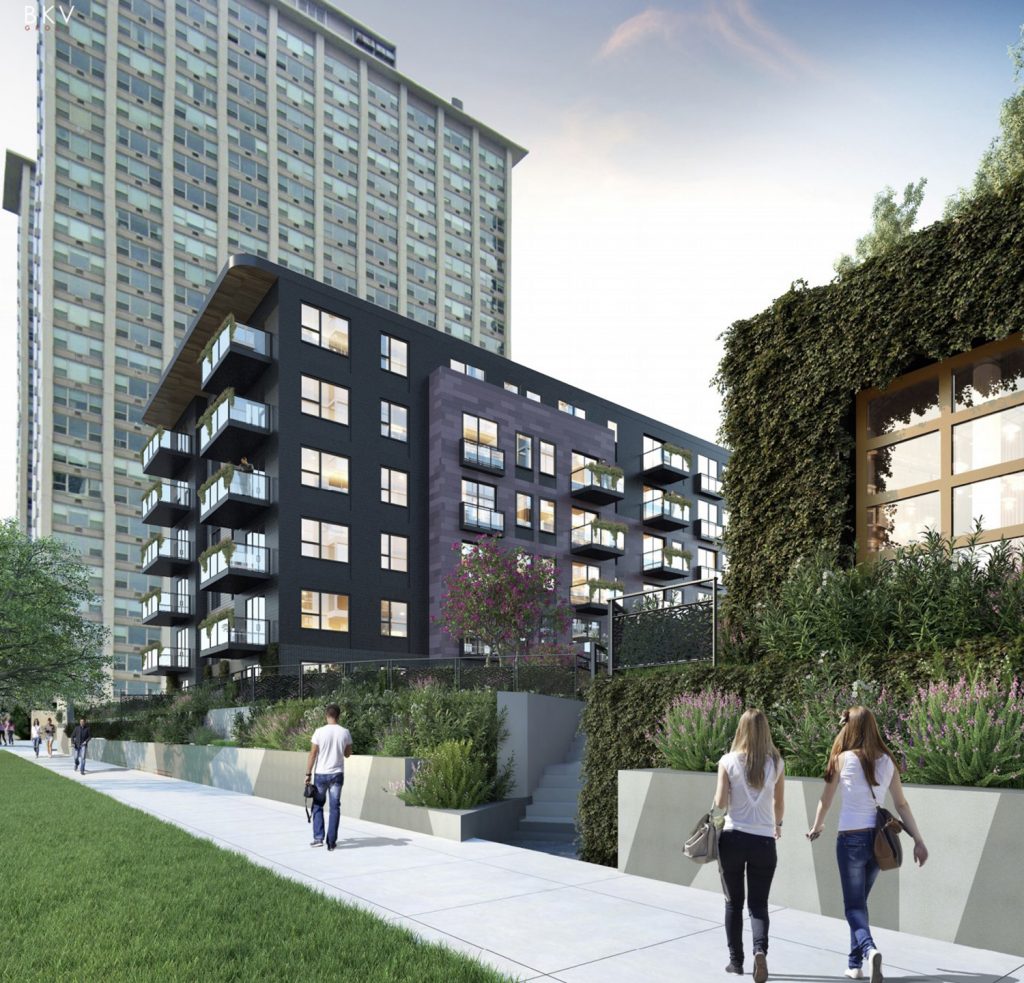
View of 3636 N Lake Shore Drive. Rendering by BKV Group
The large site would hold two-buildings with 333-residential units combined. To the north will be the taller 19-story structure rising 228-feet in height, and to the south the shorter six-story building reaching 75-feet in height. The units inside will be made up of studios, one-, two-, and three-bedroom layouts, of which 11 will be considered affordable based on previous city requirements when it was originally approved.
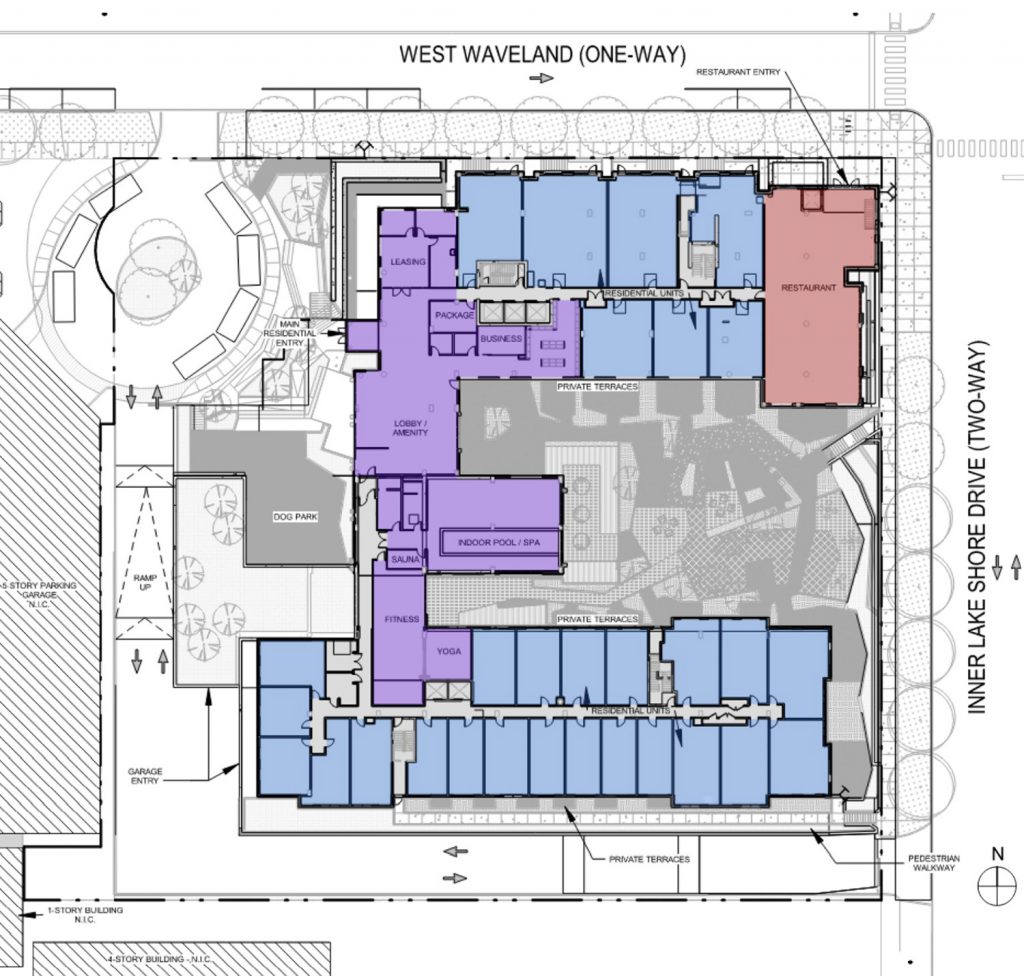
Ground Floor Plan for 3636 N Lake Shore Drive. Drawing by BKV Group
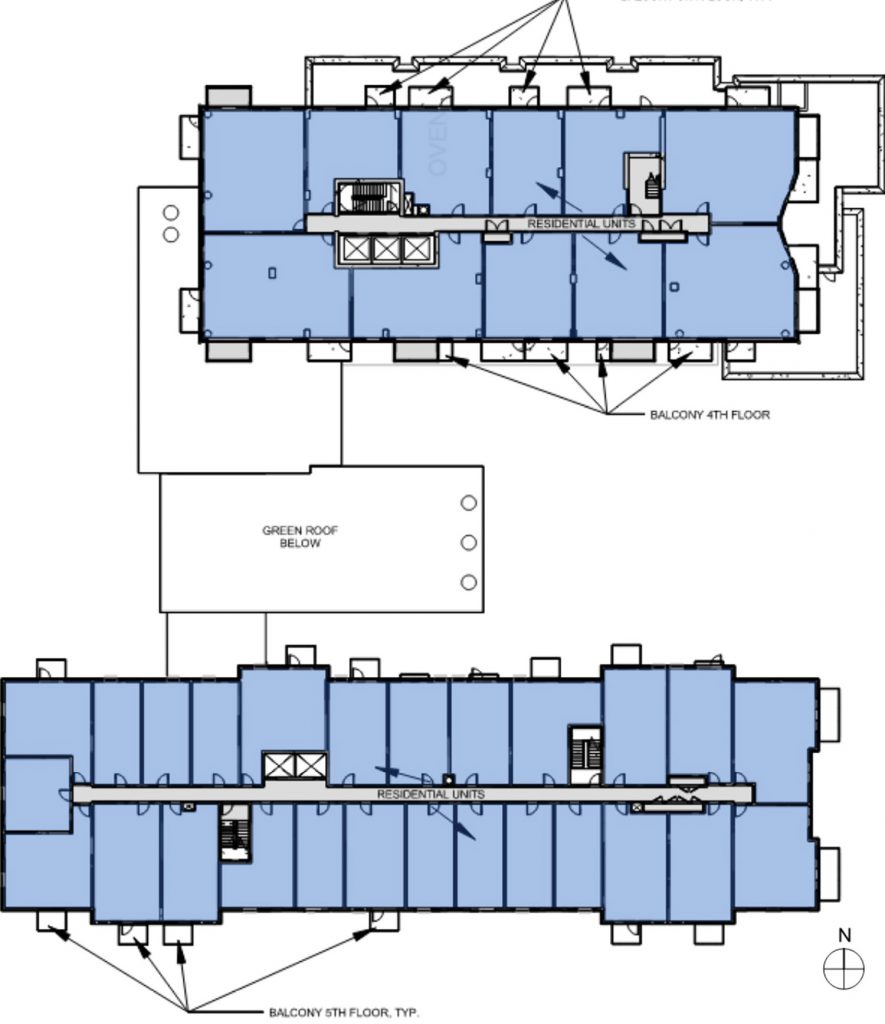
Typical Residential Floor Plan for 3636 N Lake Shore Drive. Drawing by BKV Group
Residents would share a 145-vehicle underground parking garage that utilizes the existing cul-de-sac, with townhome style units lining the base of the development. This would be joined by a 5,000 square-foot commercial space on the corner earmarked for a restaurant. In between the two buildings would be a shared courtyard green space with outdoor seating and planters, with residents having access to multiple outdoor decks.
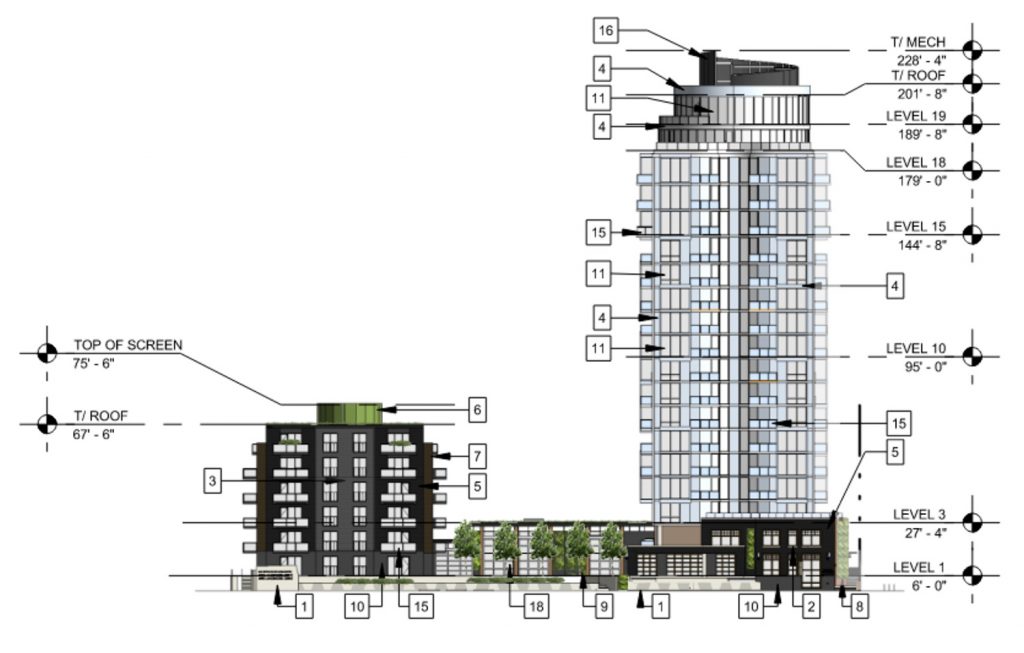
East Elevation for 3636 N Lake Shore Drive. Drawing by BKV Group
Though some time has passed since its original approval, the project was announced to cost roughly $100 million, with a 21-month construction timeline once work begins. Permits have been in the works now for a few months awaiting approval, with Norcon serving as the general contractor. At the moment no groundbreaking or updated timeline has been announced.
Subscribe to YIMBY’s daily e-mail
Follow YIMBYgram for real-time photo updates
Like YIMBY on Facebook
Follow YIMBY’s Twitter for the latest in YIMBYnews

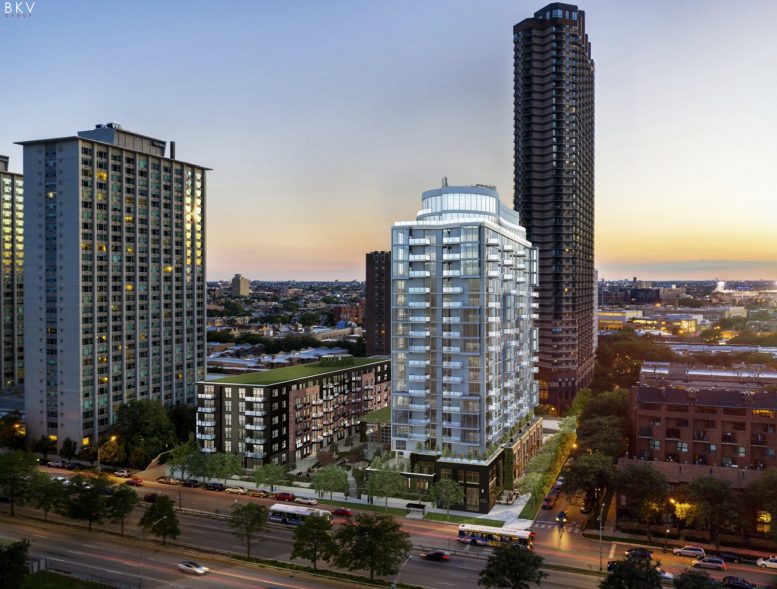
As fugly as the rest of the high rises along LSD… so the contextual design is on point.
I remember when the New York private residences building behind this project opened in the 80s. I was a kid then but wondered why that building was set back so far from LSD and what would become of the lot in front of it
(even then I considered that The New York residences probably wanted their views). Almost 40 years later I still don’t know what the deal was with this lot…or why after all these years they came up with a plan for something so damningly uninspiring.
My recollection is the original plan in the 80s was to build a second identical tower on the space closer to Lake Shore Drive. That’s why the one side of the New York parking garage was left unfinished all those years.
I believe that is correct from what I found during my research! a twin of it was planned but never built
One of those projects that just makes you hate condo boards
This project has never (ever) been well conceived: there is a style of old Lake Shore Drive, (solid masonry like NYC Park Ave Coops), and, the Chicago modernist post-war towers that have some Lobel Schlossman panache or John Macsai personality…..and it’s Chicago. This proposal has never tried to be of the first or second type, and still looks like an airport hotel in Omaha. It’s a shame that the developer who seized that last large buildable lot on Lake Shore Drive has no clue as to how to build a really decent Chicago residential tower. It’s goofy which is being kind.
It feels more like Vancouverism to me. It’s certainly a respected style in the planning world.
When this project was conceived, Helen Shiller, then Alderman and thus controlling zoning issues, would not allow developers to build a second tower on the site. However, after she retired, her replacement “sold out” to hi-rise developers by rezoning the last remaining low-density properties (one even had landmark status) during the pandemic that allowed hi-rises to again crowd out the last vestiges of lakefront protection set-backs along that particular stretch of Lake Shore Drive. He retired immediately after making those unfortunate changes.
If one hates the density, they can move to Wisconsin to enjoy nature. But if they choose to love in Chicago or NYC, here is density.
It looks so small compared to the monsters that surround it. No surprise – the people who live in those monsters are some of the worst NIMBYs out there (I would know, I used to live in one of them!). Imagine if NIMBYs had blocked THEIR building back in the day. They wouldn’t have their gorgeous view.
It’s a known fact that the plot of vacant land is haunted.
I think that these builders will have some interesting surprises to deal with. I would not want
To live there.