The Chicago City Council has approved a mixed-use development at 3636 N Lake Shore Drive in Lakeview East. Poised to fill a plot of empty land along N Lake Shore Drive, the project site is located at the intersection of N Lake Shore Drive and W Waveland Avenue. City Club Apartments is the developer behind the proposal.
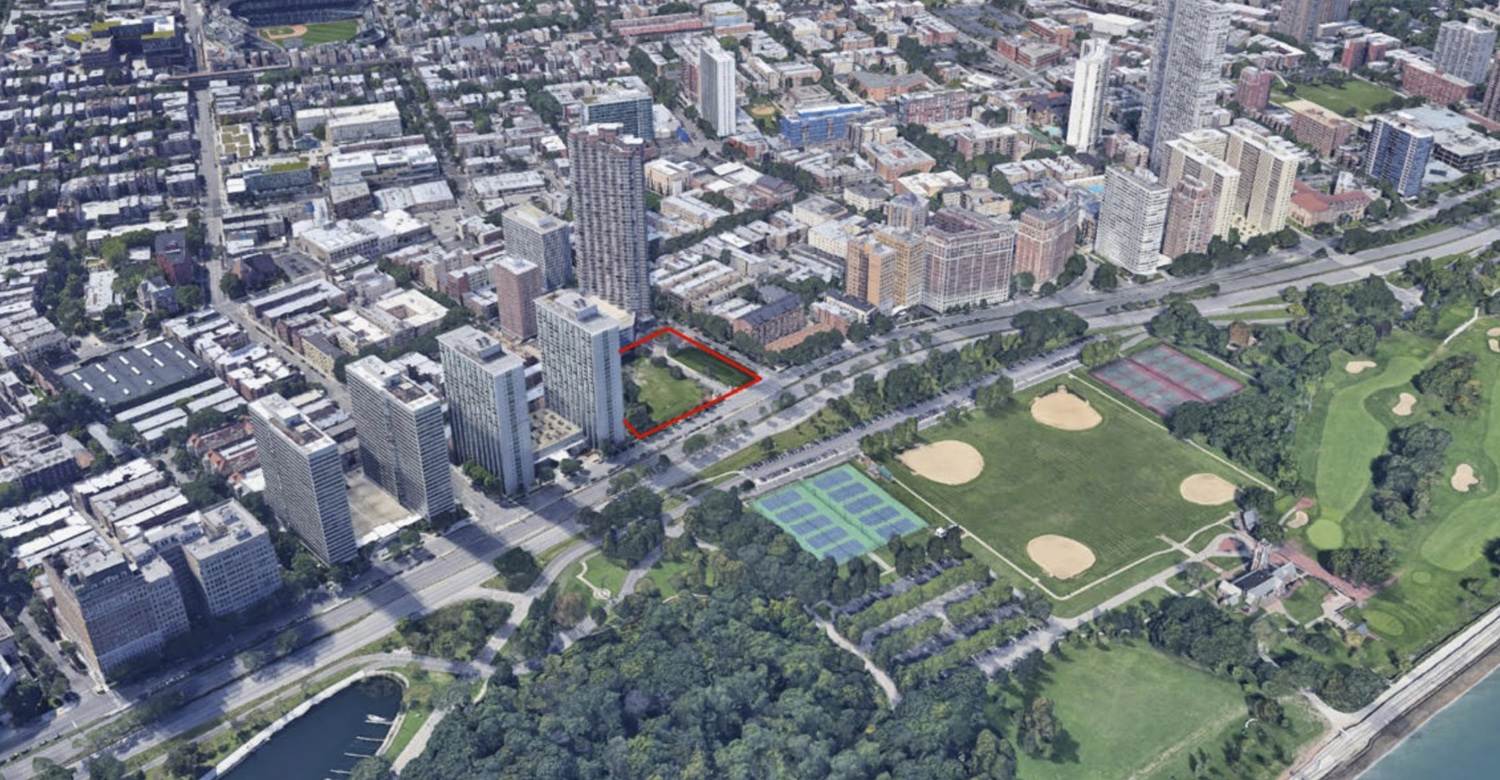
Aerial View of Site Outline in Red at 3636 N Lake Shore Drive. Image by BKV Group
Designed by BKV Group, the new construction will consist of two residential and mixed-use structures that will fill the site. The first tower will rise 19 floors and reach a pinnacle of 228 feet, while the second structure will be a shorter six-story building, rising 75 feet on the southern portion of the property. The two will hold a combined 333 residential units with a 5,000-square-foot restaurant space at the intersection of N Lake Shore Drive and W Waveland Avenue. The unit breakdown will include studios and one-, two-, and three-bedroom residences. Parking for 145 cars will be located underground, with 50 bike parking spaces included.
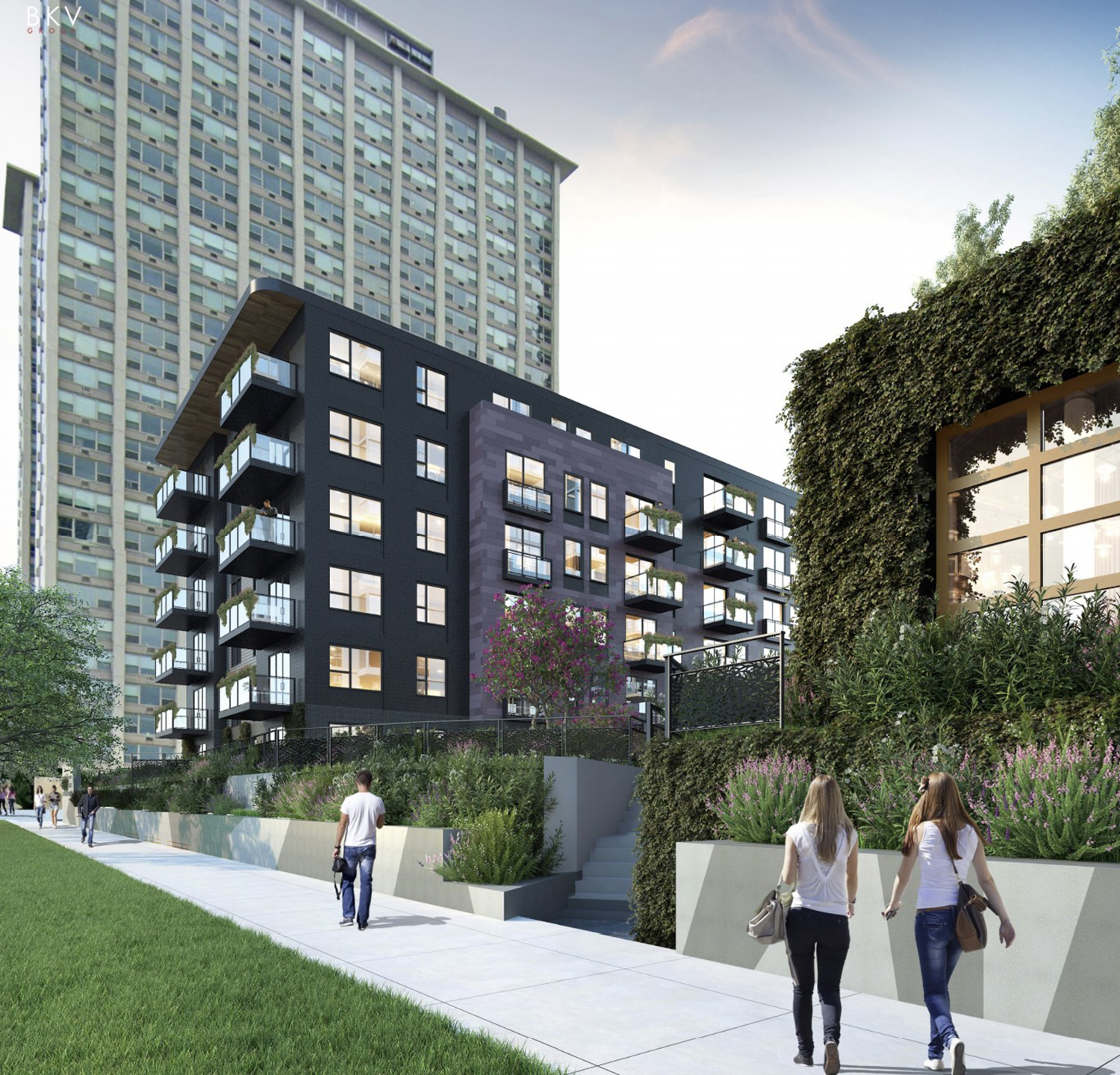
View of 3636 N Lake Shore Drive. Rendering by BKV Group
The design consists of the two buildings that are connected at the base with a shared lobby and amenity space. Planned around a shared courtyard space, the 19-story tower is positioned on the northern side of the site in a way that has a minimal impact on the adjacent New York Private Residences tower. The shorter edifice is located on the southern end of the property to allow for sunlight to enter the courtyard and northern structure while also ensuring views from the building at 3600 N Lake Shore Drive.

Site Plan for 3636 N Lake Shore Drive. Drawing by BKV Group
The layout allows for the wide semi-private courtyard in the middle that is highly amenitized for residents. Along W Waveland Avenue, the tower base is articulated as a set of two-story townhomes that reference the shorter scale of the homes across the street. The remaining height of the tower is set back from the base and is clad in a glass curtain wall dotted with residential balconies.
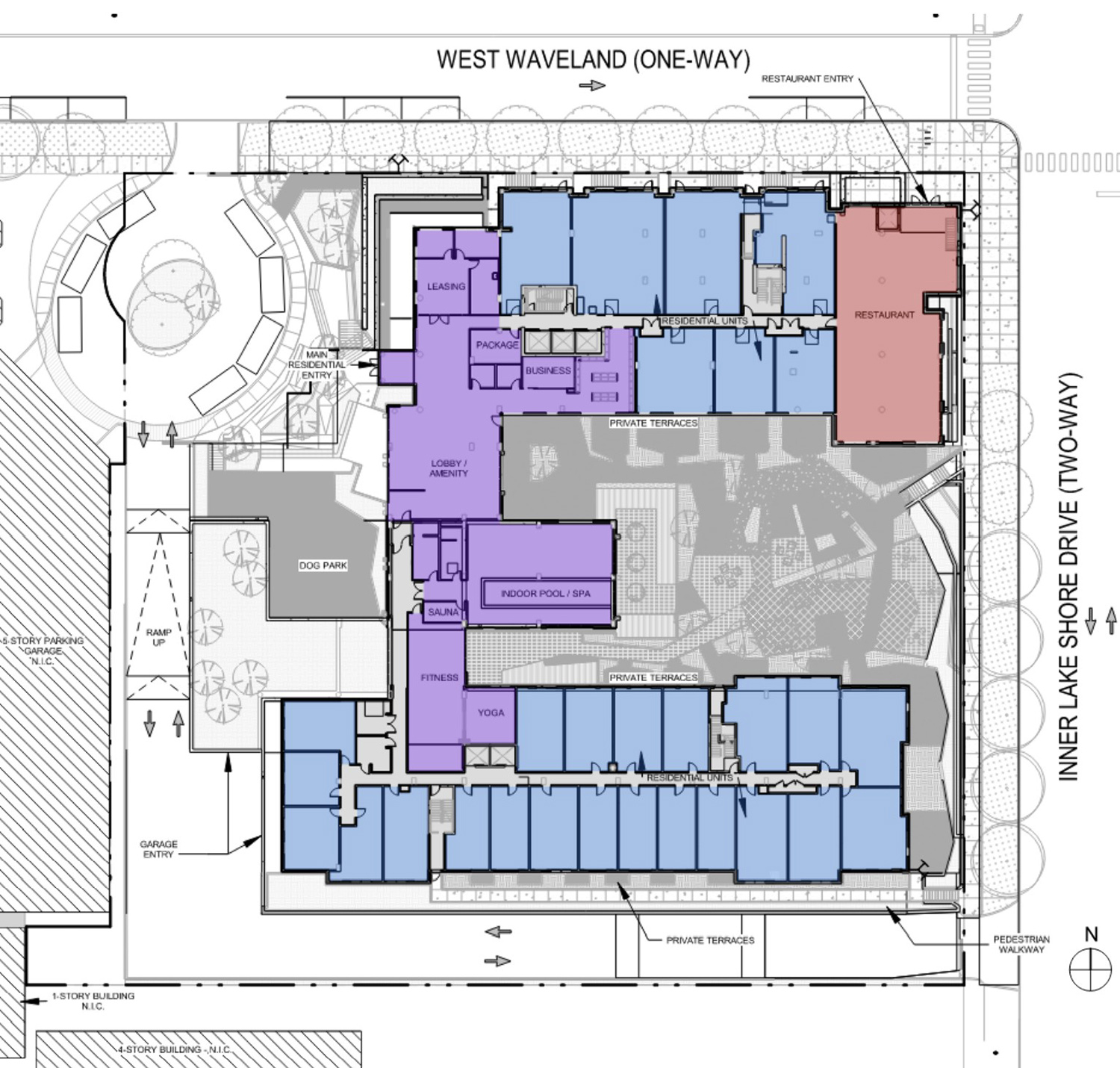
Ground Floor Plan for 3636 N Lake Shore Drive. Drawing by BKV Group
The ground floor of the building holds the main residential entry, facing a reworked cul de sac that is between the existing New York Private Residences and the new construction. The restaurant will be accessible at the corner of W Waveland Avenue and N Lake Shore Drive. Parking will be accessible from a service drive that passes through the cul de sac south to the southwestern corner of the property where the garage entry is below grade. The private access drive turns the corner and continues east towards N Lake Shore Drive.
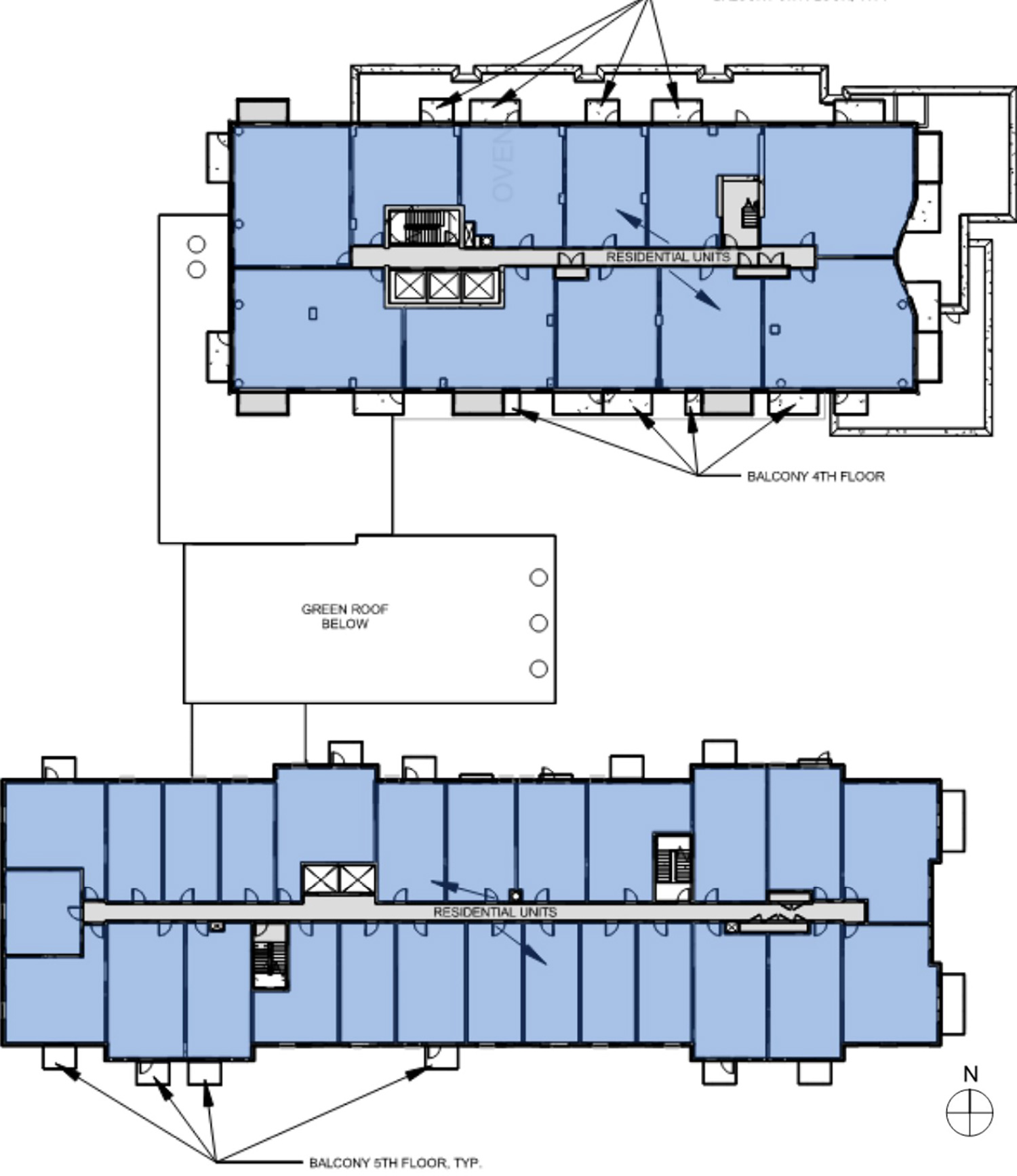
Typical Residential Floor Plan for 3636 N Lake Shore Drive. Drawing by BKV Group
Amenities for the project include an outdoor dog run adjacent to the residential entry. Additional amenities include an indoor pool, fitness center, yoga studio, and the aforementioned exterior courtyard. A sky club is included on the 15th floor of the tower.
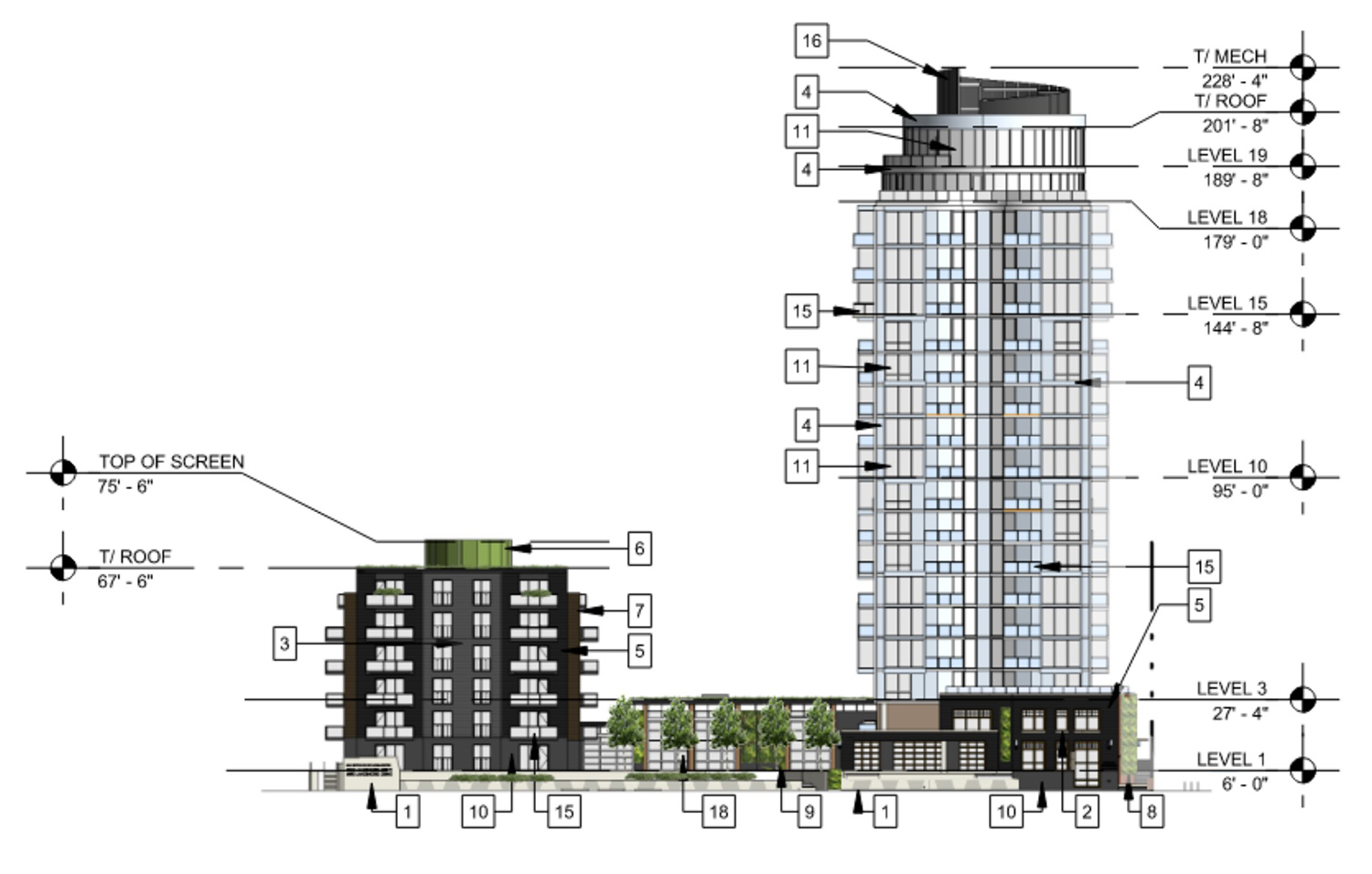
East Elevation for 3636 N Lake Shore Drive. Drawing by BKV Group
The new development will meet sustainability goals by achieving a Green Globes 2-Globes certification, introducing green roofs on the structures, installing a CTA digital display, providing EV charging stations, and incorporating enhanced bird protection in the facade materials. The plan will provide 11 ARO units per the affordable housing requirement, only needing to meet 10 percent of the units added to the number allowed from the old Planned Development designation. The 11 units will be on site and marketed to incomes at 60 percent Area Median Income.
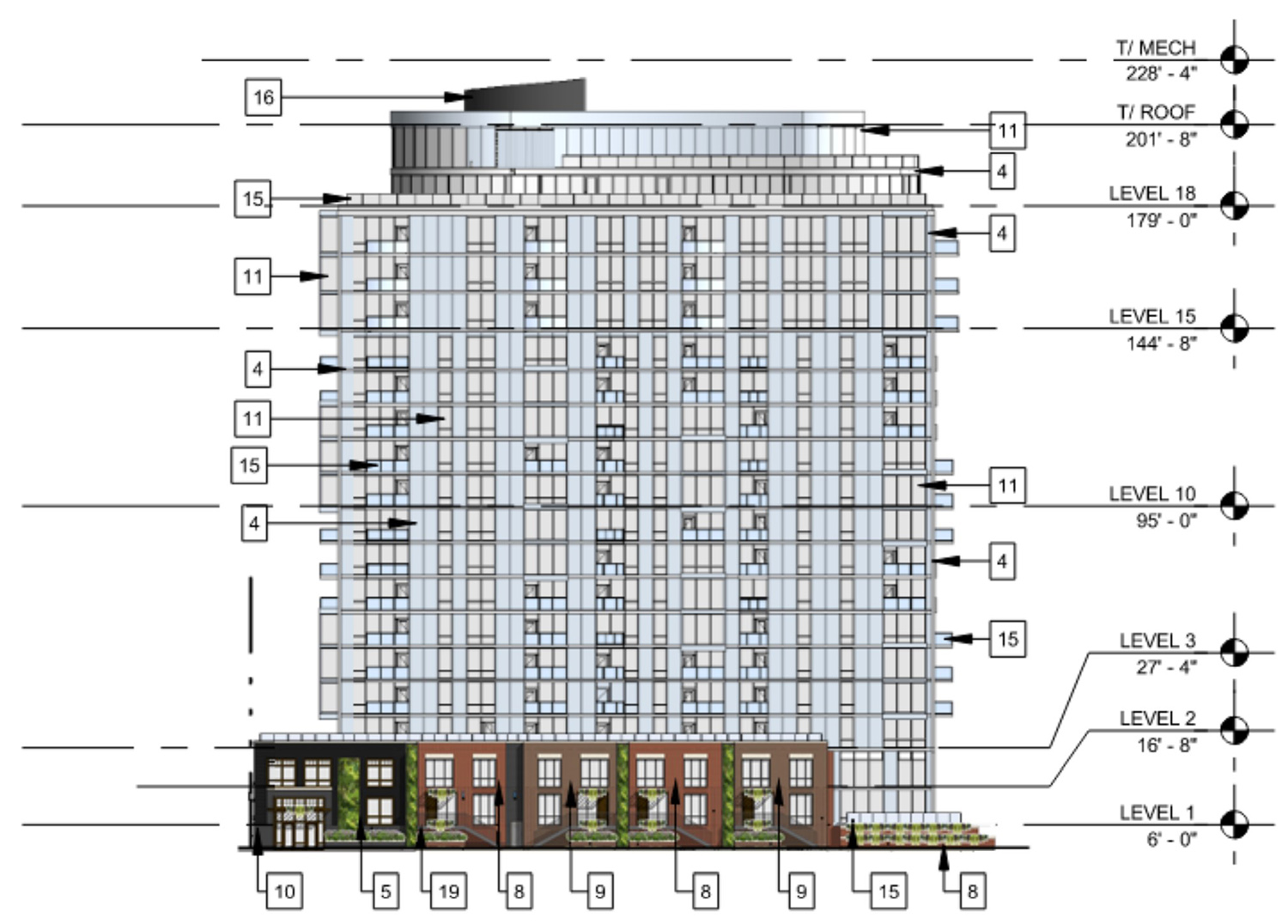
North Elevation for 3636 N Lake Shore Drive. Drawing by BKV Group
There are multiple options near the site for CTA bus access. Routes 135, 146, 151, and 152 are accessible at the Lake Shore and Waveland stop, located directly adjacent to the site. The 36 CTA bus route, accessed at Broadway and Waveland, can be reached within a five-minute walk from the site. The Addison CTA L station, serviced by the Red Line, is a 13-minute walk away.
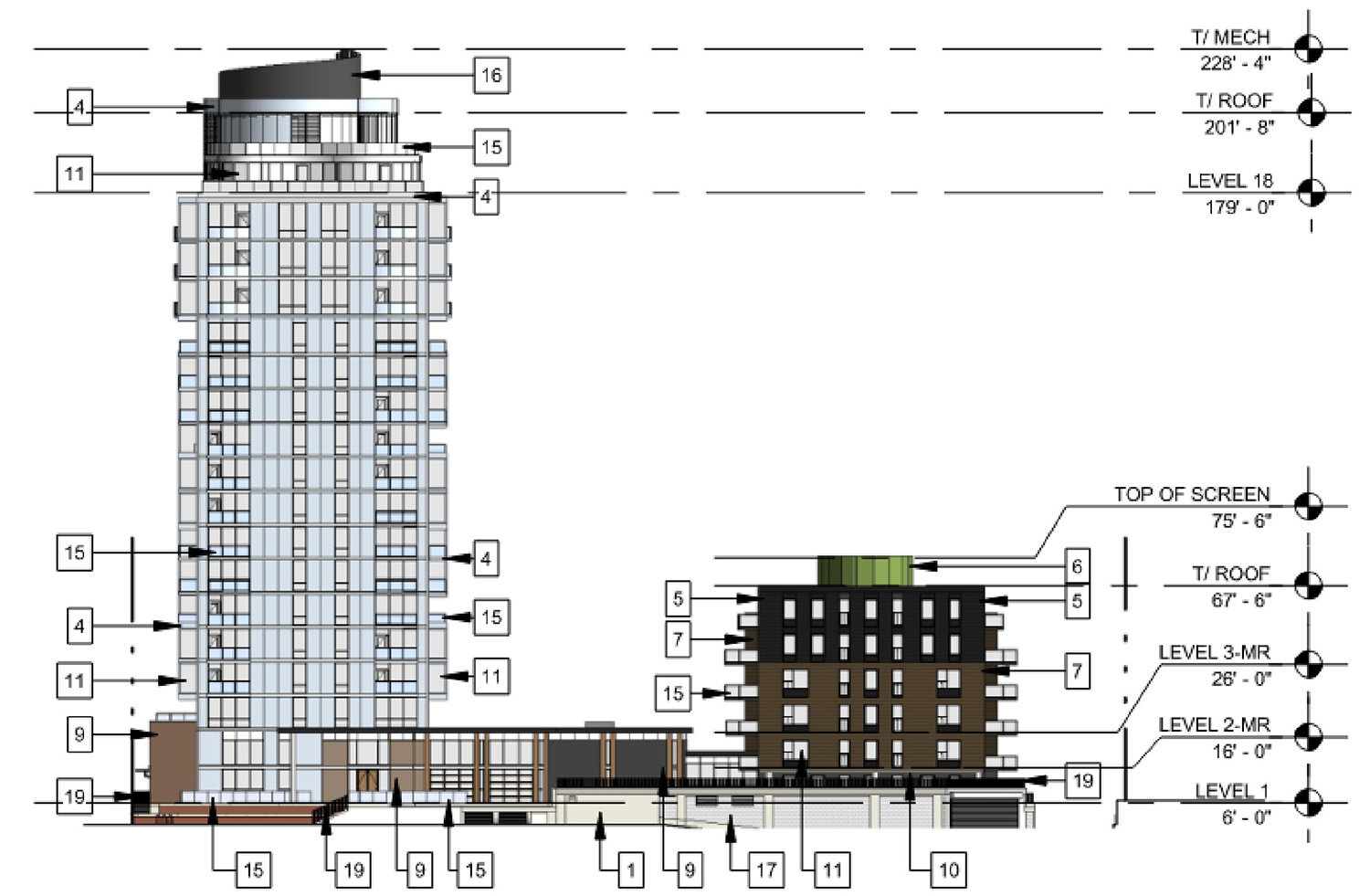
West Elevation for 3636 N Lake Shore Drive. Drawing by BKV Group
The approximately $100 million development has received approvals from the Chicago Plan Commission, zoning committee, and the full Chicago City Council. The developer is aiming to begin construction in 2021 after all approvals have been granted. Construction is expected to last 21 months.
Subscribe to YIMBY’s daily e-mail
Follow YIMBYgram for real-time photo updates
Like YIMBY on Facebook
Follow YIMBY’s Twitter for the latest in YIMBYnews

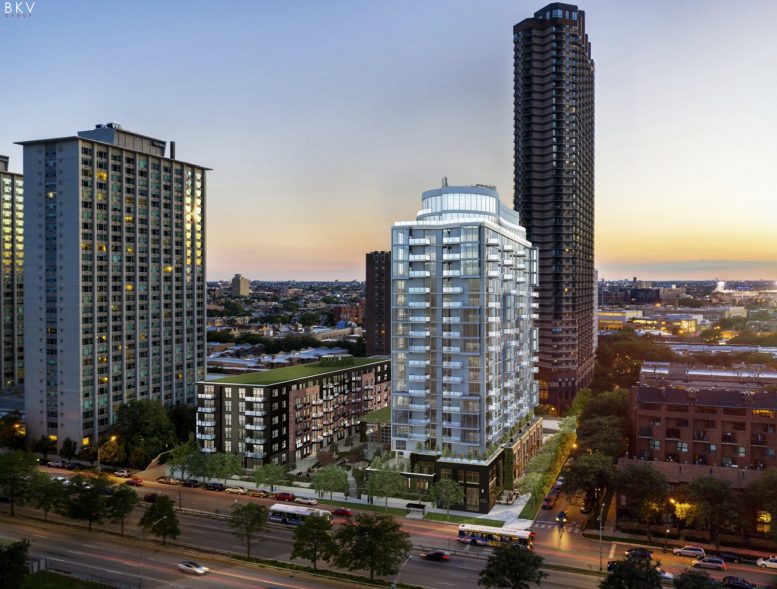
Very underwhelming
That entire area is underwhelming.
This project should go back to Architectural Review
Absolute garbage. Wins “Worst Building Of 2021” Award
More basic, cheap looking garbage on the skyline. This belongs in Vegas. Chicago has long lost it’s place in the architecture community. Nobody is looking up to Chicago anymore for anything. Everyday there is more garbage proposed for Chicago. Developers choose from the same three architects. The ones with no talent and where they can make a fast buck. So sad.
Agreed with the underwhelming sentiments. They could’ve done much better. Tired of the mid rise takeover of Chicago, we need to do better and taller.
It’s curious that neither the Architect or the Developer, both filling in a very public space along the front yard of the city, have made their proud statements regarding the seriously important work they are adding to the public culture. BKV and City Club: have you no care for what you do?