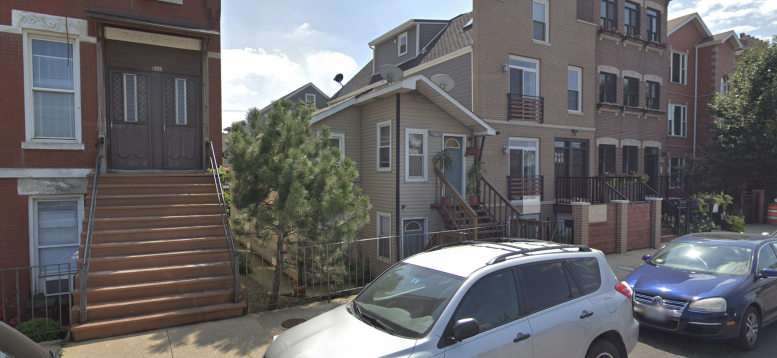Construction permits have been issued for a three-floor residential development set for 1335 W Walton Street in West Town. Rafal Salabaj is the filing owner, who plans three total units, each with front balconies. Other building features include a rooftop deck and stair enclosure and a three-car masonry garage. The new project will replace a two-story frame building and a detached garage.
Andrzej Kacprzynski is the listed architect of record. Neither drawings nor renderings have yet been revealed, though multiple masonry contractors in the filing suggest a brick or stone design.
For bus transit, residents will have access to northwest- and southeast-bound stops for Route 56 at Milwaukee & Noble via a four-minute walk to the north. A five-minute walk south is the Chicago & Noble intersection, with east- and west-bound stops for Route 66. Those wishing to access the CTA L Blue Line will also find Chicago station via a nine-minute walk southeast.
Nearby green space is available at Eckhart Park, located one block to the south. A host of retail and dining options are available along Milwaukee Avenue to the southeast and northwest.
JZK Development Inc is the general contractor for the $525,000 construction, whose timeline has not yet been published.
Subscribe to YIMBY’s daily e-mail
Follow YIMBYgram for real-time photo updates
Like YIMBY on Facebook
Follow YIMBY’s Twitter for the latest in YIMBYnews


Be the first to comment on "Permits Issued for 1335 W Walton Street in West Town"