Final facade work is underway for City Club Apartments MDA Phase II, a seven-story mixed-use addition to the existing 24-story MDA Tower. Located at 60 E Benton Place in The Loop, this two-building complex is owned by City Club Apartments (led by Detroit-based Jonathan Holtzman), whose plans for the new building involve ground-level retail and 81 apartments. These added residences will comprise of studios, one-bedrooms, and larger penthouses, bringing the total unit count for the complex to 271.
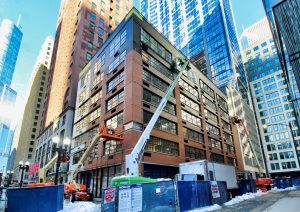
City Club Apartments MDA Phase II. Photo by Jack Crawford
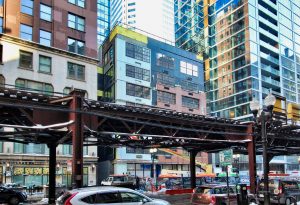
City Club Apartments MDA Phase II. Photo by Jack Crawford
The new construction will feature an expansive rooftop sky park with a heated pool, cabanas, loungers, grill stations, and an outdoor theater. The sixth-floor, meanwhile, will contain a conference center, club lounge, and a skybridge that connects to the shared amenities of the existing tower. These amenities include terrace space, indoor lounge space, an indoor theater, a library, a dog park, a bicycle room, and a fitness center.
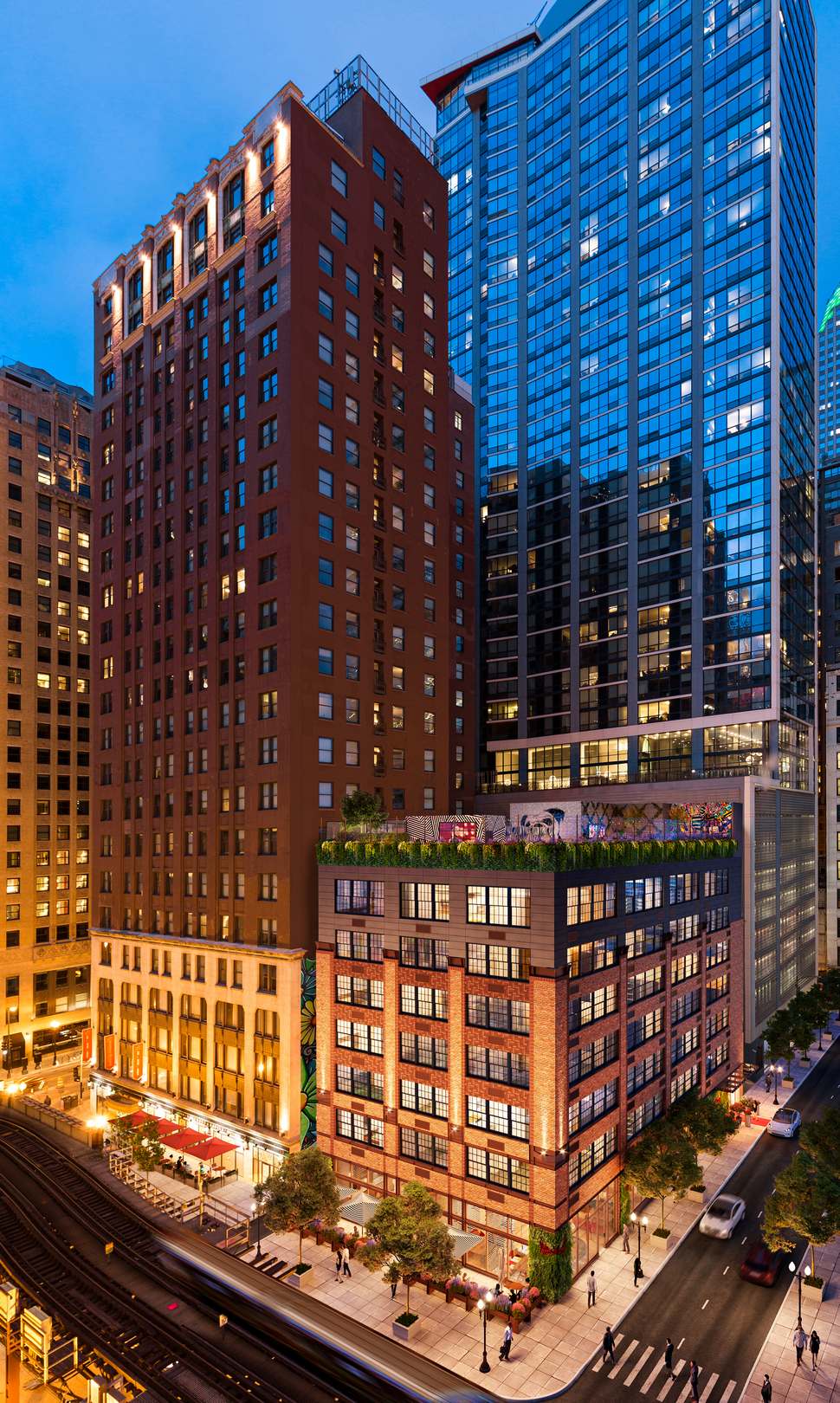
City Club Apartments MDA Phase II (right). Rendering by HPA
Hartshorne Plunkard Architecture is behind the design, which includes a limestone-clad base, brick cladding up to the fifth floor, and metal walls on the top two floors. The facade of the top floor will also incorporate a mix of greenery that blends into the sky park.
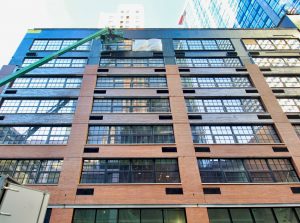
City Club Apartments MDA Phase II. Photo by Jack Crawford
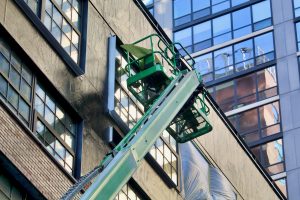
City Club Apartments MDA Phase II. Photo by Jack Crawford
Nearest bus stops can be found for Routes 3, 4, 6, 20, 26, 60, 66, 124, 143, 147, 151, 157, 850, 851, and 855, all located around a two-minute walk southeast to the intersection of Michigan & Randolph. More buses are located a three-minute walk southwest to State & Randolph, with service for Routes 2, 29, 146, and 148. Lastly, the closest stops for 36 and 62 are a four-minute walk northwest to State/Lake.
Residents wishing to access the CTA L will find State/Lake station located a three-minute walk northwest and serviced by the Orange, Purple, Brown, Pink, and Green Lines. The Red Line is also available via Lake station, a two-minute walk west. Lastly, the Blue Line’s Washington station lies a four-minute walk southwest.
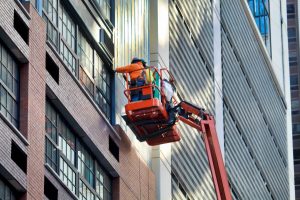
City Club Apartments MDA Phase II. Photo by Jack Crawford
With a walking score of 100, the development site lies central to multiple points of interest points, including but limited to the Chicago River and Riverwalk to the north, the Lakefront Trail to the east, the rest of the loop to the southwest, and the 319-acre Grant Park to the southeast.
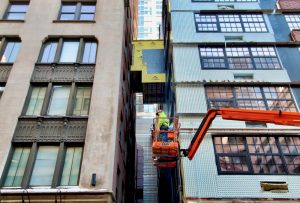
City Club Apartments MDA Phase II connecting skybridge. Photo by Jack Crawford
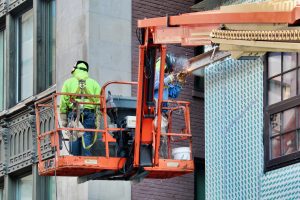
City Club Apartments MDA Phase II. Photo by Jack Crawford
Norcon Inc. is the general contractor behind the $18 million project. According to a 2020 article by REjournals, move-ins are expected to begin this upcoming March, with a full completion expected by the second quarter of 2021.
Subscribe to YIMBY’s daily e-mail
Follow YIMBYgram for real-time photo updates
Like YIMBY on Facebook
Follow YIMBY’s Twitter for the latest in YIMBYnews

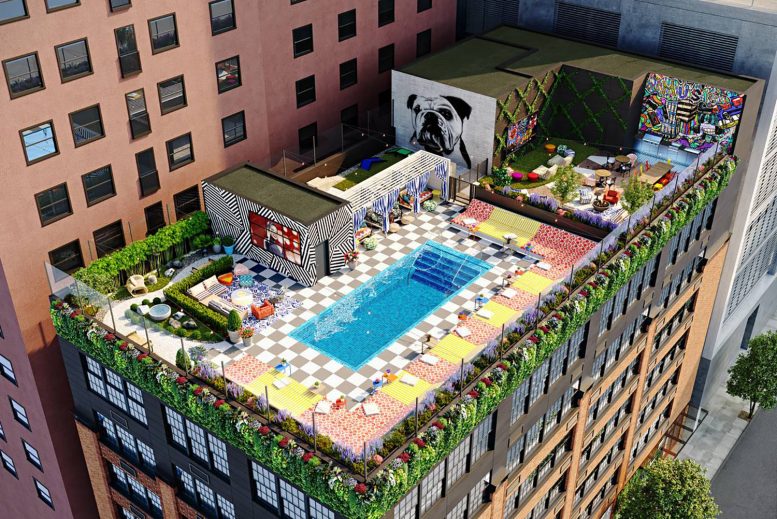
Really love how this one turned out.
Love the factory look… But wow, a corner plot inside the loop is only 7 stories tall? Shocking it would be a minimum of 20 stories.
This and Parkline next door at 50 E. Randolph are both mind-blowingly short. Roszak left over 300′ of approved zoning on the table. Today developers build to fit-in rather than stand-out.
For this specific project, I can tell you that the size was very intentional due to operating efficiencies. It’s connected to and managed with the larger complex next door. More stories/units would create outsized turnover risk and management needs.