Alderman Cappleman has announced that 3636 N Lake Shore Drive in Lake View East will commence construction during the fourth quarter of this year. The developer for this mixed-use proposal is City Club Apartments, who has planned two new structures to rise on the property. One will be a 19-floor building and the other will be a six-story building, measuring 228 feet and 75 feet, respectively. The two together will house 333 residential units total, along with a 5,000 square-foot restaurant. The residential unit breakdown will include studios and one-, two-, and three-bedroom residences. There will be 145 parking spaces underground and 50 bike parking spaces.
The proposed design by BKV Group features a central courtyard with ample vegetation and outdoor lounge areas. The tower base will be arranged as a set of two-story townhomes that are meant to mirror the surrounding low-rise streetfronts. The remaining height of the taller tower will be set back from the base and will be clad in a glass curtain wall lined with residential balconies. Its parapet will be inset from the roofline and be curvilinear to provide a distinct crown shape. Meanwhile, the shorter building on the other side of the courtyard is clad in a mix-tone masonry facade with protruding glass balconies.
Other residential amenities include an indoor pool and spa, a fitness center, a yoga studio, and a lounge area. The tower also has a sky club on the 15th floor.
The main residential entry will be on the ground floor of the building, facing a reworked cul de sac between the existing New York Private Residences and the new construction. The restaurant will be accessible at the corner of W Waveland Avenue and N Lake Shore Drive. Parking and private access drive will be accessible from a service drive that goes through the cul de sac south to the southwestern corner of the property, where the garage entry is below grade.
The CTA provides multiple bus and train routes near the site. The Lake Shore and Waveland stop, located directly adjacent to the site, has routes 135, 146, 151, and 152. The 36 CTA bus route can be reached within a five-minute walk from the site at Broadway and Waveland. The Addison CTA L station, serviced by the Red Line, is a 13-minute walk away. This station provides access to multiple other CTA bus routes as well.
The new development will meet sustainability goals by achieving a Green Globes 2-Globes certification. The plan will provide 11 ARO units per the affordable housing requirement, only needing to meet 10 percent of the units added to the number allowed from the old Planned Development designation. These 11 units will be on site and marketed to incomes at 60 percent Area Median Income.
According to Alderman Cappleman, construction on the approximately $100 million development will begin later this year and is expected to last for 21 months, with sights set on a late summer 2024 opening.
Subscribe to YIMBY’s daily e-mail
Follow YIMBYgram for real-time photo updates
Like YIMBY on Facebook
Follow YIMBY’s Twitter for the latest in YIMBYnews

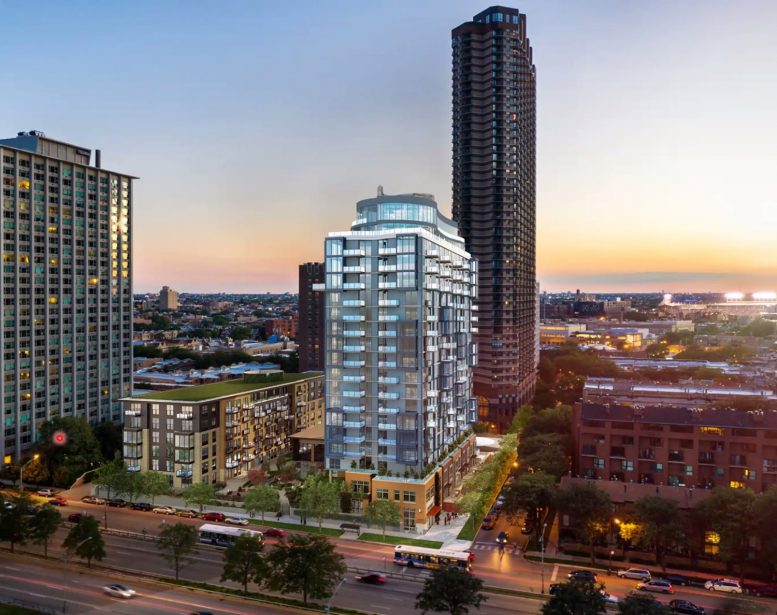
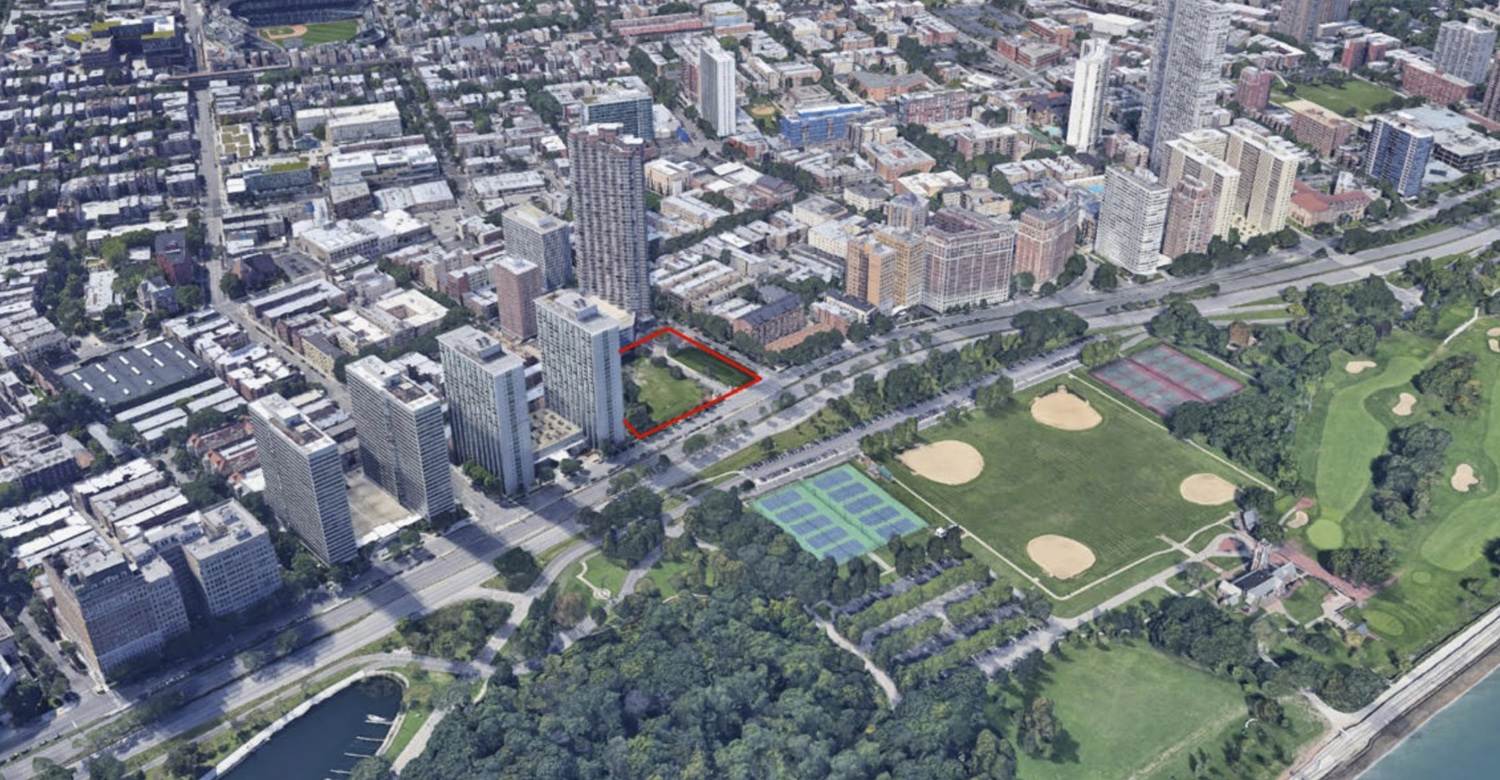

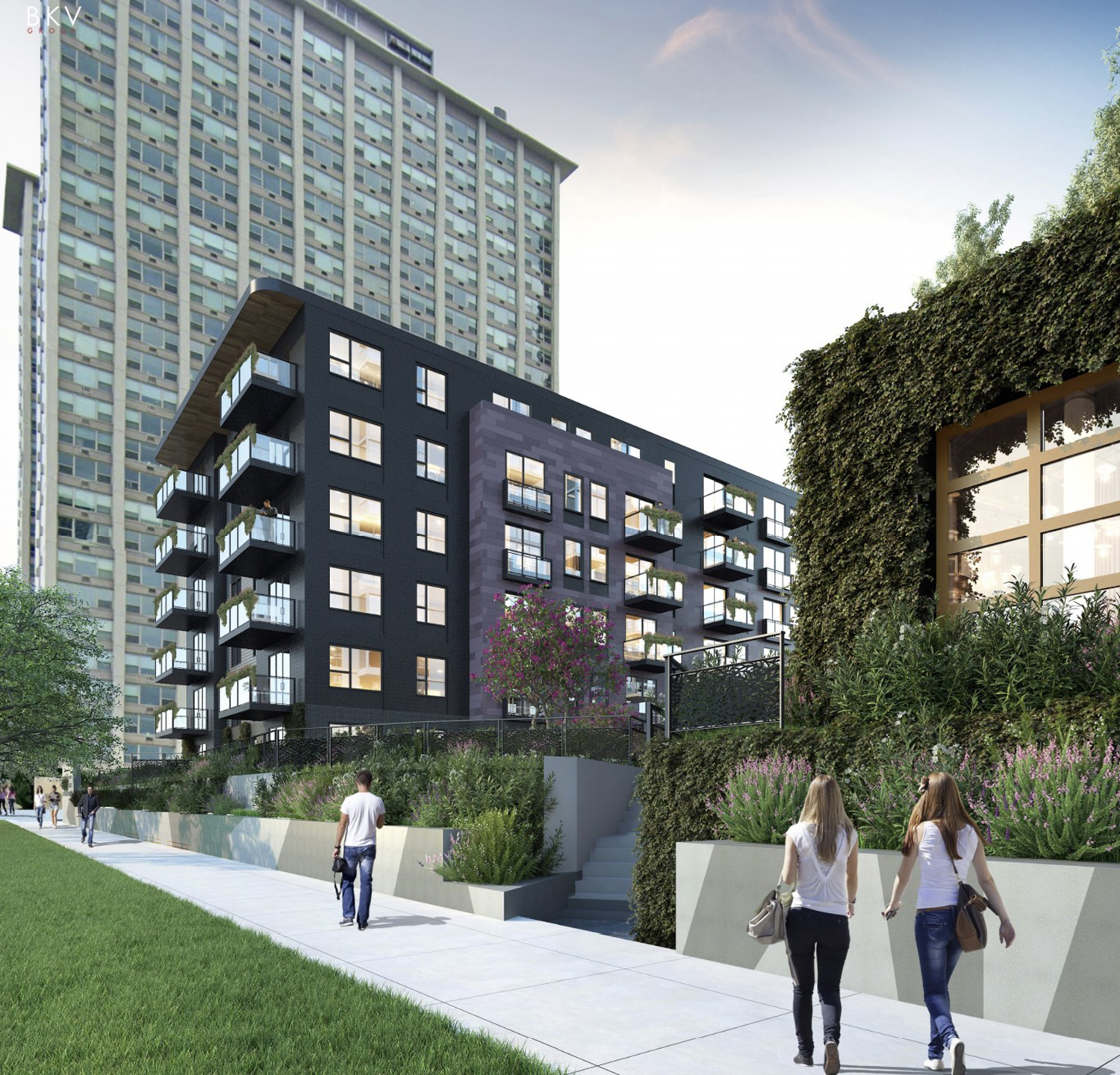
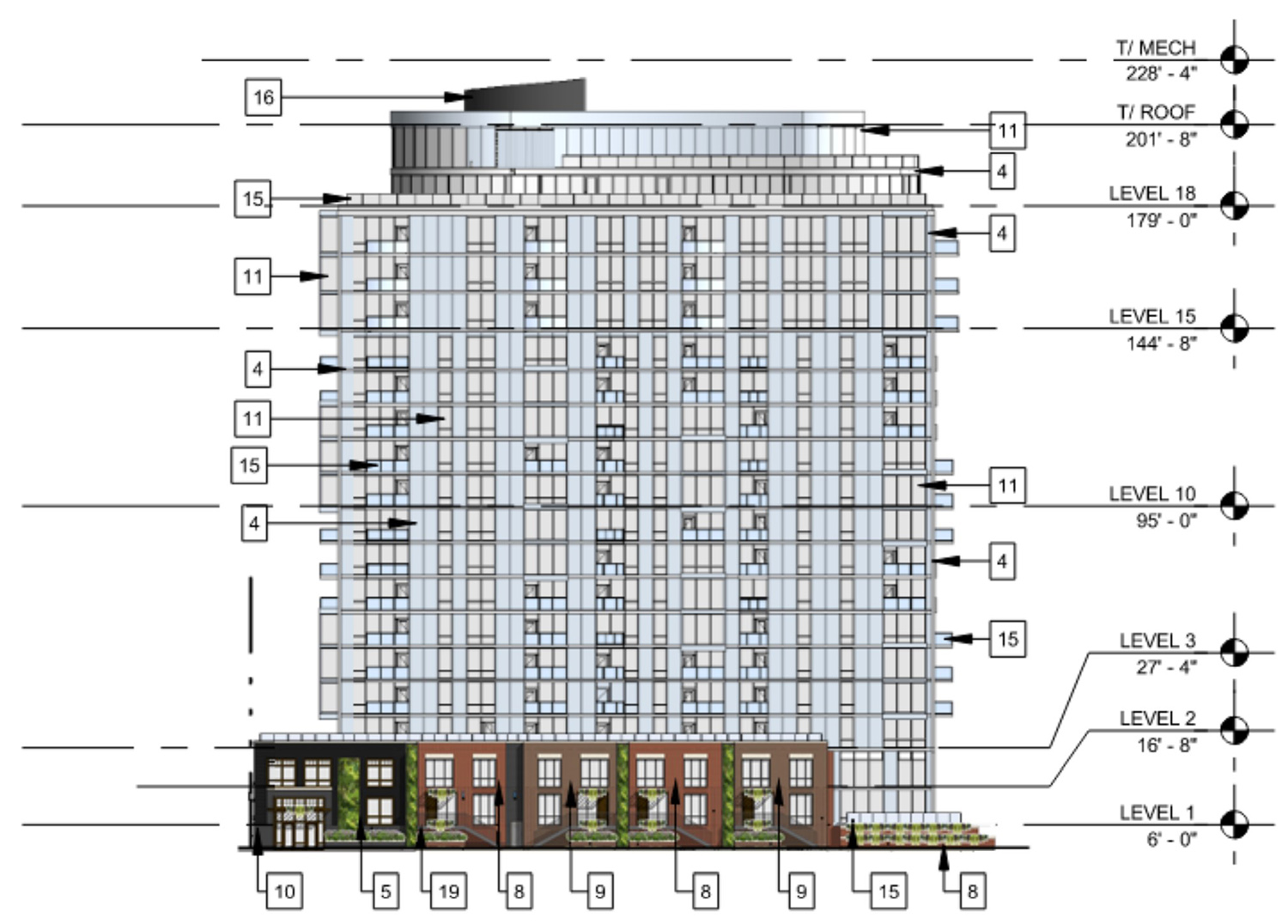
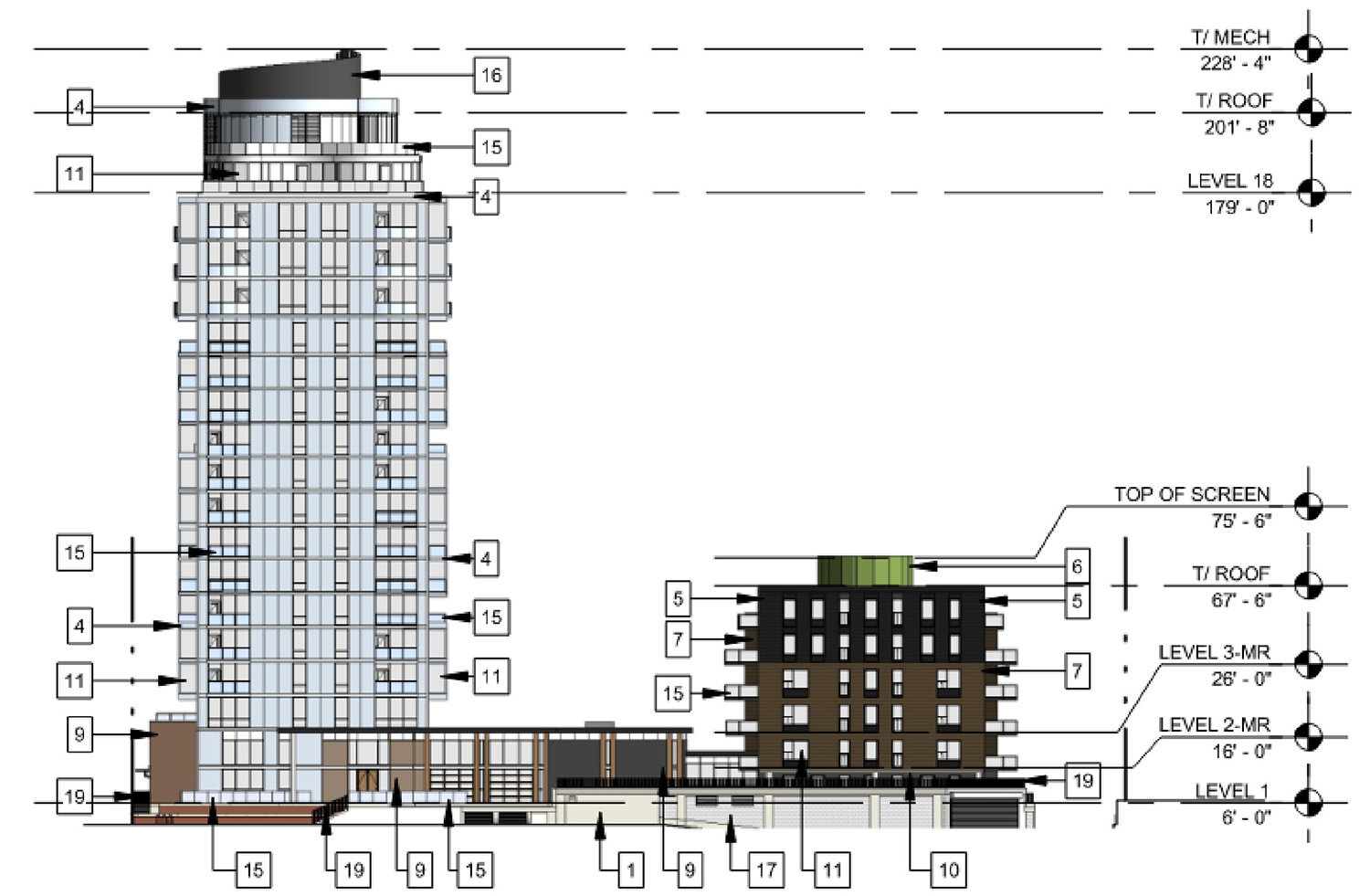
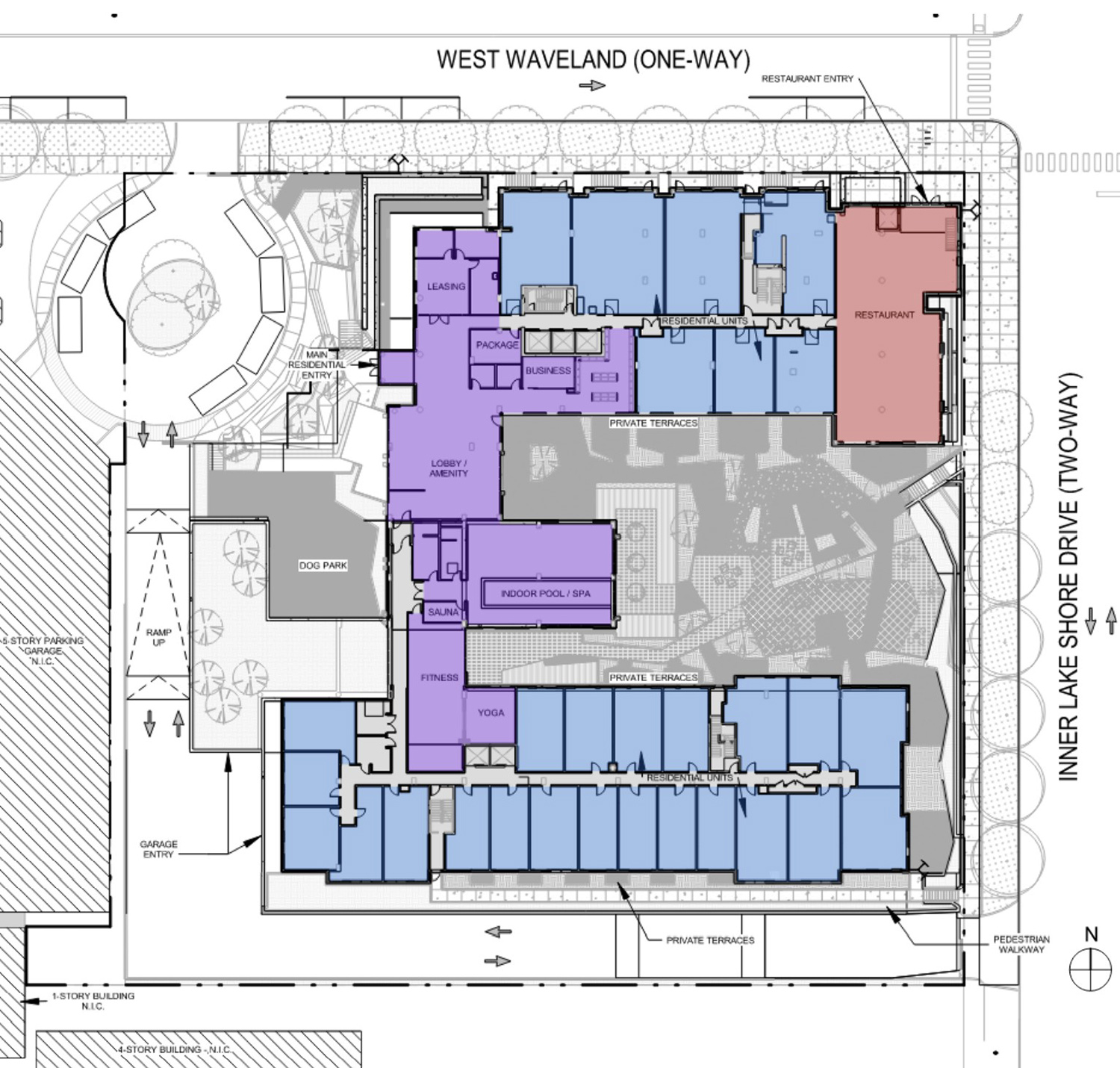
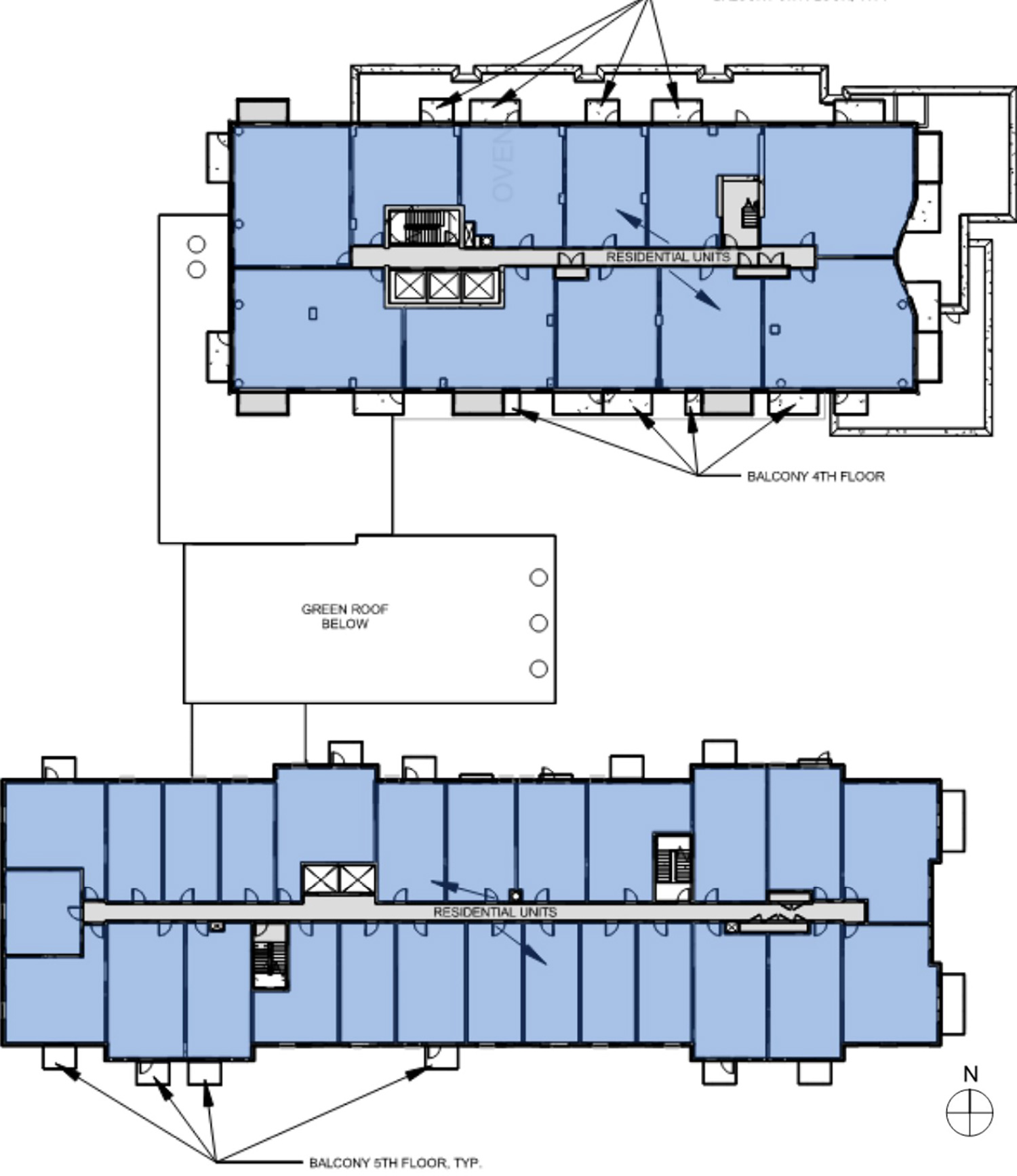
Should’ve been bigger. Looks tiny next to the high rises that surround it, which are much older. Still, happy to see the land being used, which has been sitting as a massive patch of grass for years.
well this is very unfortunate–cause-this area is sooooo congested—the spot was used by many people with dogs now we are gonna j=have a ton of dogs on the sidewalks—not good not great
This project was supposed to start during
The fourth quarter of 2022. Are there any updates available? Thanks.
Hi Jimbo! I dug into the status of this project and there are no pending or approved permits, indicating a delay in the construction timeline. I will go by the site later this week and reach out to the developer to further clarify the current status
I’m not one to go on about uninspiring architecture and what a waste of space for such a building but I think it is warranted here. As one of the last, if not the last, remaining lakefront lots available for development, this building should have been taller and more dramatic in scope and design. This will fall under the category of ‘it’s a good in-fill project’ but that’s about it. As always, I hope the final project turns out better than the renderings. Not that it’s an ugly building but that it doesn’t live up to the potential of it’s location.
Hi I don’t see a date for ground breaking listed. What is the date?
Not a specific date per se, more in reference to sometime during the fourth quarter of this year. I updated the title to reflect this more accurately
Same comment as presented previously: As Little T also stated: most prominent and last available LSD site to build on – this proposal is uninspired, clunky, under cooked, sadly detailed and offers nothing to the landscape, the architectural environment, and guessing from the presentation, the plans and interiors will be just as mediocre. Clearly, there would be a market for “better” design, in this last North Lake Shore Drive location. Rally the people, stop the digging. Demand better, Chicagoans. Aux arms, citoyons!!!
OK, I relent…this is a turd sandwich. Some sites need more intervention on design and this parcel should be treated differently than infill on Wabash, etc.
“turd sandwich”, indeed. I have indigestion looking at the renderings!! Is that chain-link on LakeShore?
There are actually a lot of developable lakefront lots left if they could somehow acquire surface lots and garages. Imploding some of the endless mid-century disasters that line the north shore and starting over is another good option.
How about starting with the 2.5 story townhomes just north of Waveland, right next to this project. There is no place for something like that on Lake Shore. They look ridiculous + out of place.
It’s quite impressive how underwhelming this is
Great corner LSD lot can ‘t we get an Innovative design that provokes a WOW ? Where are the architects with vision ? Do engineers and developers trying to maximize profits control scuttle creativity. It is a waste of an opportunity.
Would appreciate more definitive info re: units and pricing. Will these all be rentals only except for the townhomes? And how about putting some pricing estimates up? Do you really expect that 60% of median income for the area is going to change that much in two years? BTW, define “area.”
Hi Linda, these will be all rentals. Prices have not yet been revealed and we try not to speculate without exact figures. These will be dictated by the market once pre-leasings begin in the next year or so. Also area median income is just the standard term meaning the middle household income within a pre-set boundary
To my eye, they are very attractive, if not terribly creative structures. It also looks as if they will use the land without being too much of a hinderance on the views of both 3600 and 3660. The unknown factor of what will become of that lot has been a major concern for buyers in both buildings for many years, especially those considering the north side of 3600. A larger tower could certainly have worked there, but I think the smaller buildings will also help to keep an already congested area from becoming more so. But only 50 bike spaces?! Seems like a small issue, but it is on the lake! It’ll be interesting to see the progress.
Perfect example of why Real Estate agents should not be designers. It’s not the size of the building per se, although a tower seems to make sense – a lower rise building of fine design would not have caused the controversy. The design is just fourth rate..need one walk through the details as presented?
IM amazed that no one thinks this is a bad idea—it would have been perfect for dog park-with grooming and a pet store-etc—there are enough high-rises—and now there will lesssss parking and more traffic–how do people not see this—I hate the whole idea if it—not to mention the annoying noise we will have to endure-This isn perfect capitalism at its best—