Updated details have been revealed for the mixed-use development at 800 W Lake Street in Fulton Market. Located on the corner with N Halsted Street at the entrance of the neighborhood, the multi-plot site currently sits vacant as its previous commercial buildings were demolished for earlier iterations of the project. Now the development team of Ascend Real Estate and Intercontinental Real Estate Group have returned with a redesigned structure by GREC Architects.
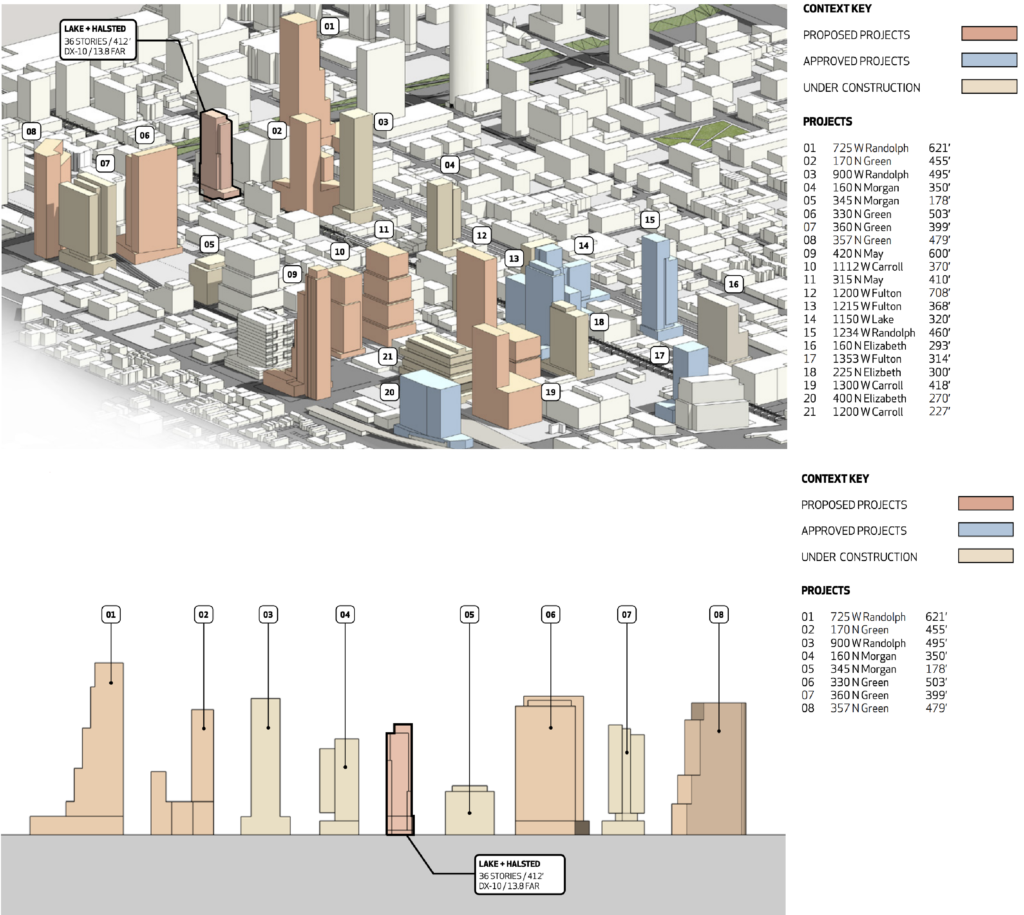
Site context diagrams of 800 W Lake Street by GREC Architects
Originally slated as a hotel, first details of the redesign were revealed in March of this year, with the project now growing slightly taller and receiving a new facade as it prepares to present to the Committee on Design later this month. The presentation shows it has grown by four-stories to 36 floors and 412-feet in height, compared to the 32-stories and 389-foot height announced in March which was still up from the original 270-foot proposal.
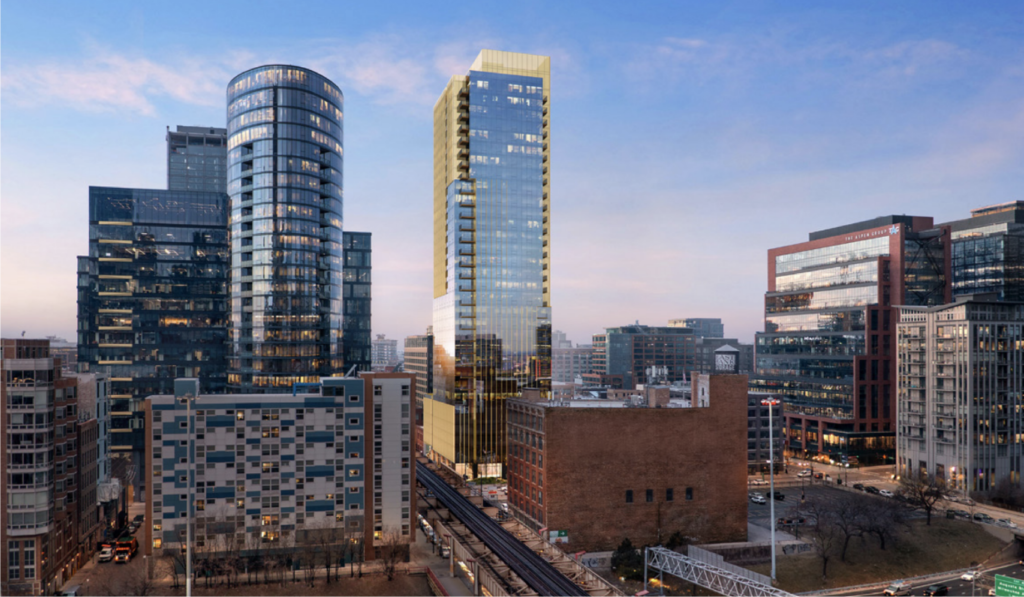
Rendering of 800 W Lake Street by GREC Architects
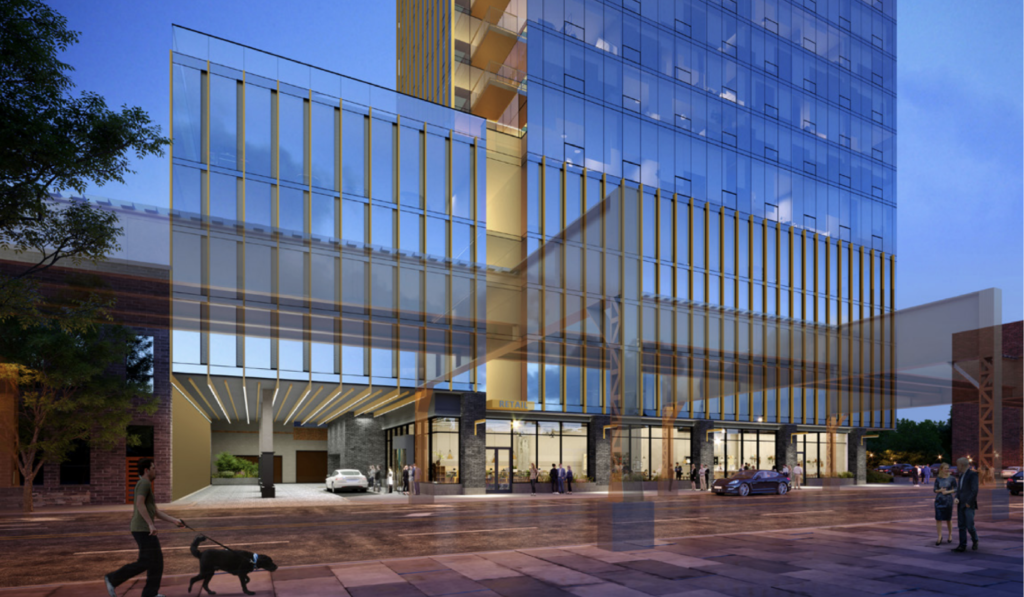
Rendering of 800 W Lake Street by GREC Architects
The overall building form remains the same with a rectangular box with inset corners rising on towards the eastern edge of the site, with a vehicle drop-off on the west covered by the podium above which holds 102-vehicle and 406-bicycle parking spaces. A small landscaped plaza still stretches to the sidewalk on the east end with part of the tower hanging above it, a small retail space and the residential lobby would occupy the corner to create an active streetfront.
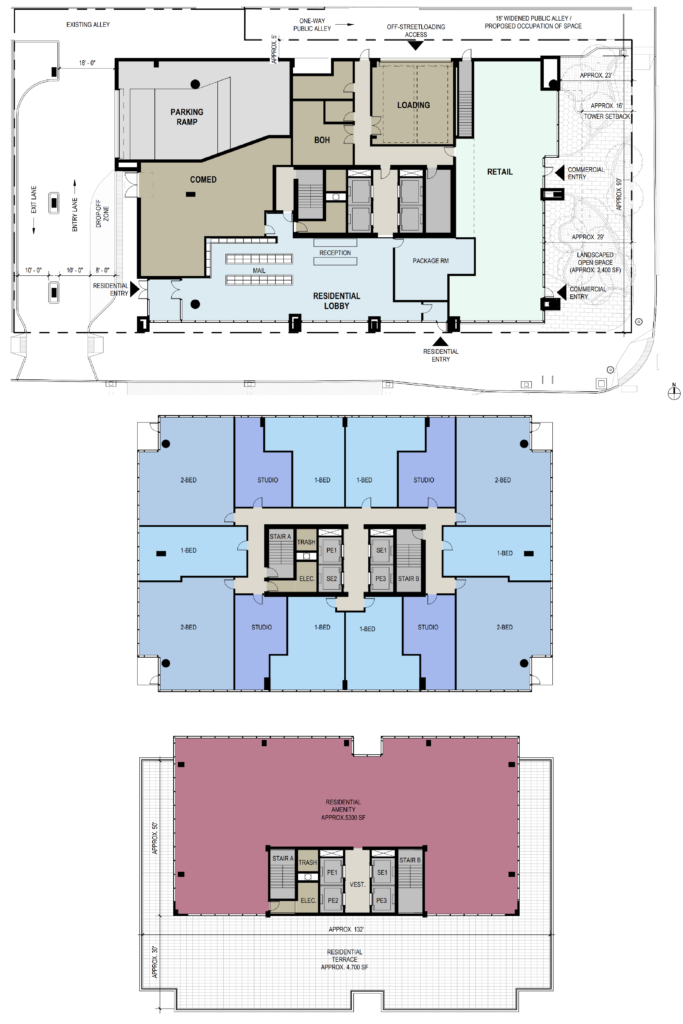
With parking located on floors two through five, the sixth level would hold 10,500 square-feet of amenity space opening up to a large podium-top outdoor deck with a pool. Floor seven to 35 would hold 406-residential units, an increase from 349 announced in March, made up of studios, one-, and two-bedroom layouts with all of those on the corners having a private balcony. We can also expect 20-percent of these to be considered affordable, or around 82 units.
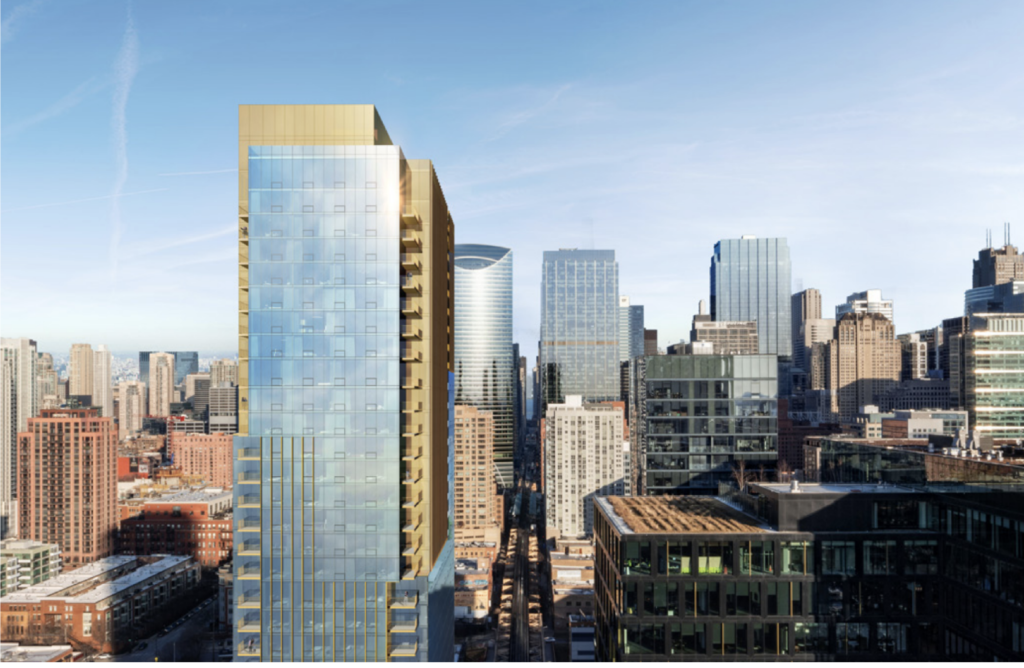
Rendering of 800 W Lake Street by GREC Architects
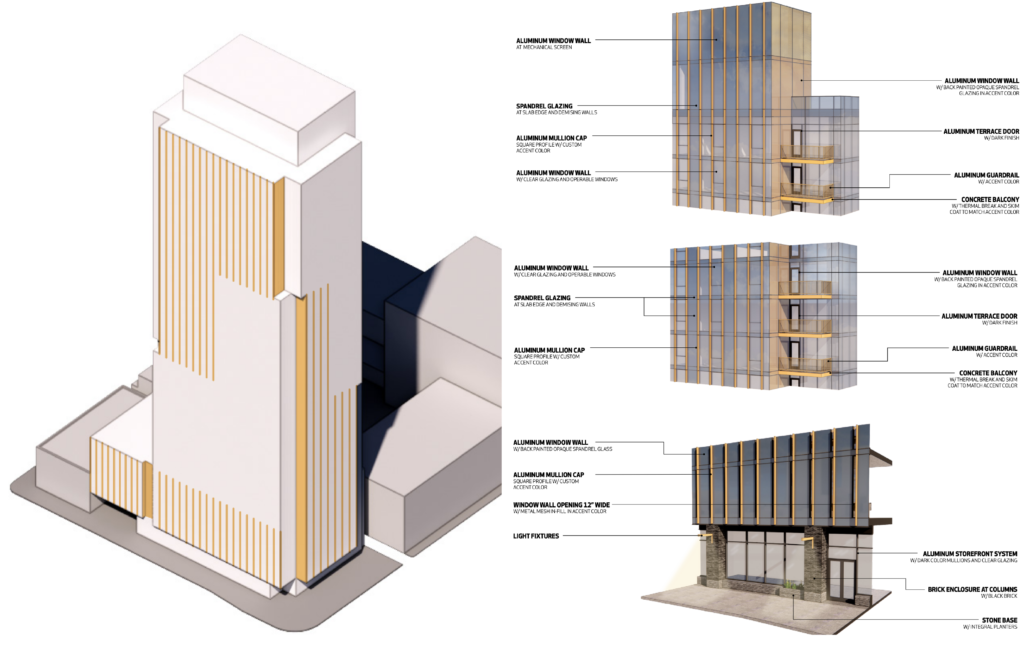
Massing and facade diagrams of 800 W Lake Street by GREC Architects
The last floor will hold an additional 5,300 square-feet of amenity space with a large rooftop deck as well, capped by a multi-story crown concealing the building’s mechanical equipment. The exterior will be clad mostly in a standard curtain wall facade accented with an opaque-gold finish on select panels, gold vertical fins on the podium and select areas, as well as gold metal panels on the balconies.
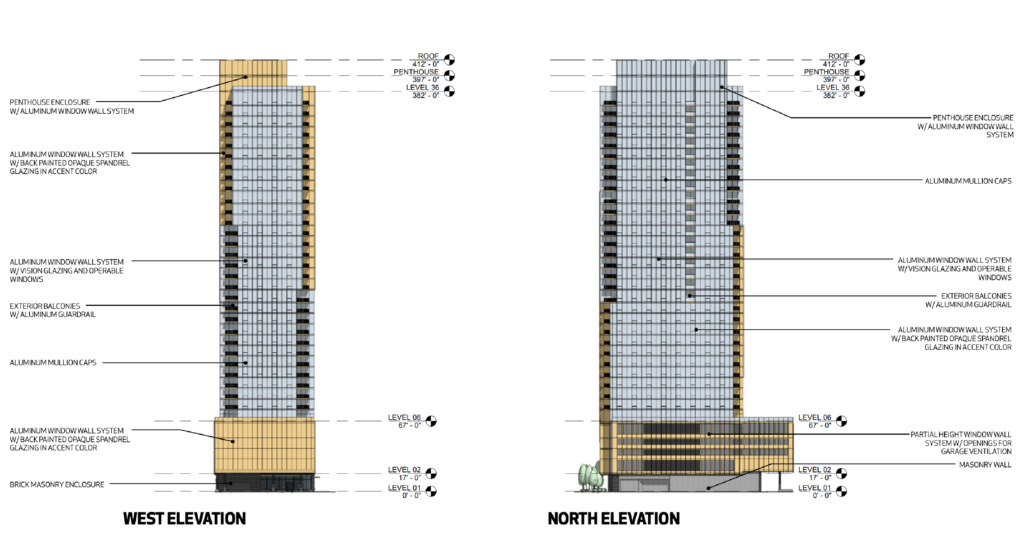
Elevations of 800 W Lake Street by GREC Architects
Having received a zoning approval earlier this year, the review by the Committee on Design is only the next step in getting fully approved for construction and will occur in the coming week. Though no formal construction timeline has been announced, the developers have previously stated a 2025 completion date.
Subscribe to YIMBY’s daily e-mail
Follow YIMBYgram for real-time photo updates
Like YIMBY on Facebook
Follow YIMBY’s Twitter for the latest in YIMBYnews

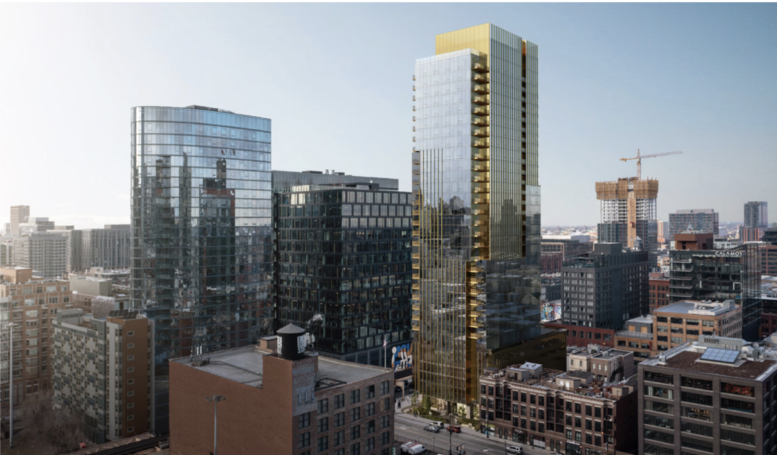
Someone tell me how to feel. I would like to see more brick facades in this part of town.
Then one would assume you feel disappointed because this is glass. Do you always have these types of issues sorting out your feelings?
Have they picked the GC yet, is the project bound bry the MWBE Cuty requirements
Beautiful building. I keep seeing this updated renderings on these West Loop/Fulton Market buildings but wondering if any projects are actually going to break ground? With Lincoln Yards now in trouble with financing and Fulton Street Cos putting up 2 plots of land this week at 1201 W Fulton and 1325 W Randolph (both which were approved for big mixed use towers), I’m wondering if developers are starting to ditch the city? Any thoughts on this?
You forgot “The 78” with only one building approved I see it going the same way as Lincoln Yards. THIS is why I always recommend that these big projects do the roads and parks first, so when they collapse we have something more that gravel fields.
I would not say they are ditching the city just that funding is hard to get now. Especially commercial real estate.
Interest rates are the highest they’ve been in 20 years, and large scale new construction is particularly vulnerable to rate hikes. Think less “abandoning the city” and more “money’s hard to come by and expensive when you do find it”.
Do you understand how the market works?
Stunning… Too bad it’s not a full scale skyscraper.
I vote more gold / fins (I am not kidding)! Blank glass walls are never anything to write home about.