The Chicago Committee on Design has reviewed updated plans for the Invest South/West winning proposal at 3601 W Chicago Avenue in Humboldt Park. Dubbed ‘The Ave’, the project is located on the southwest corner with Central Park Avenue and is part of a larger multi-phase proposal to revitalize various vacant lots across the changing neighborhood. Developer KMW Communities is working with local design firms Gensler, Nia, and Site Design Group on the affordable housing proposal.
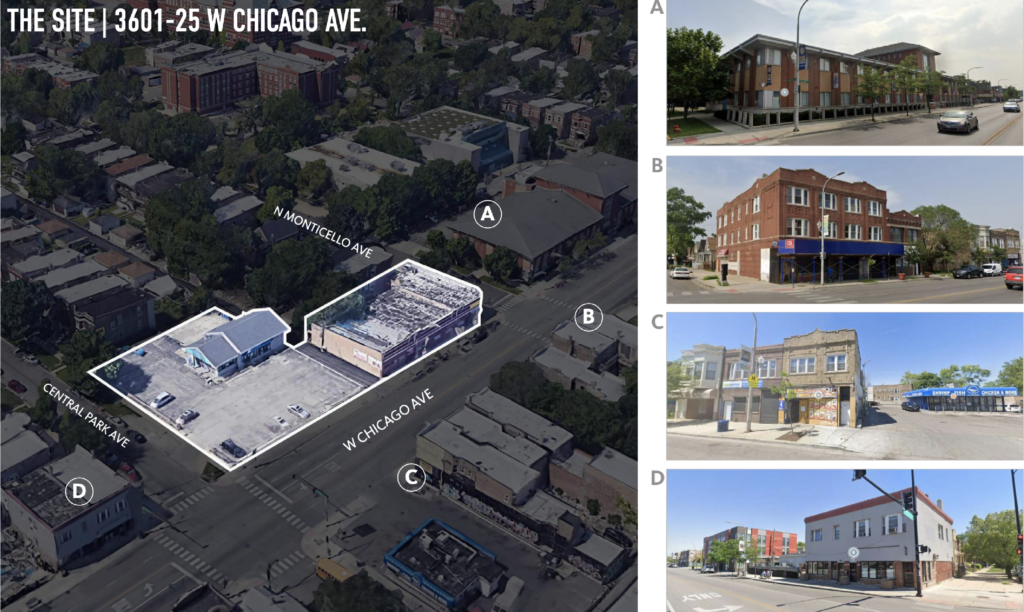
Site context views for The Ave by Gensler, Nia, and Site Design Group
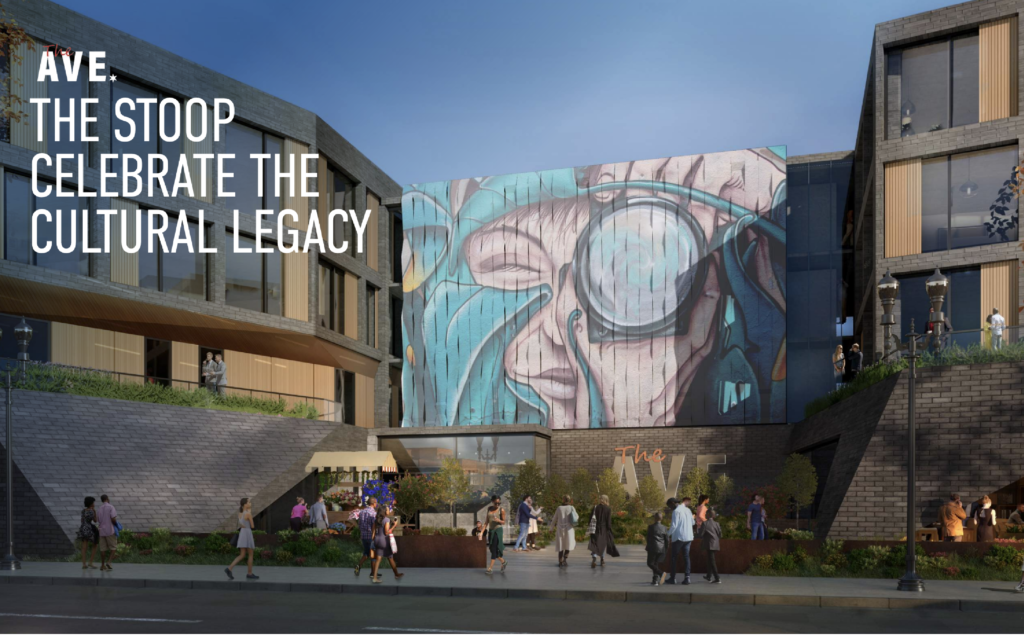
Rendering of The Ave by Gensler, Nia, and Site Design Group
Having won its RFP back in 2021, the development’s design has received a handful of edits prior to being presented this past week that slightly increased its density as well. The L-shaped lot that runs the full length of the block will be mostly filled by the four-story, 51-foot-tall structure whose massing will be broken in half by a small central plaza. The overall form will be of a site-wide podium topped by two residential low-rises which will be connected by a central corridor with its own facade treatment ready for public art.
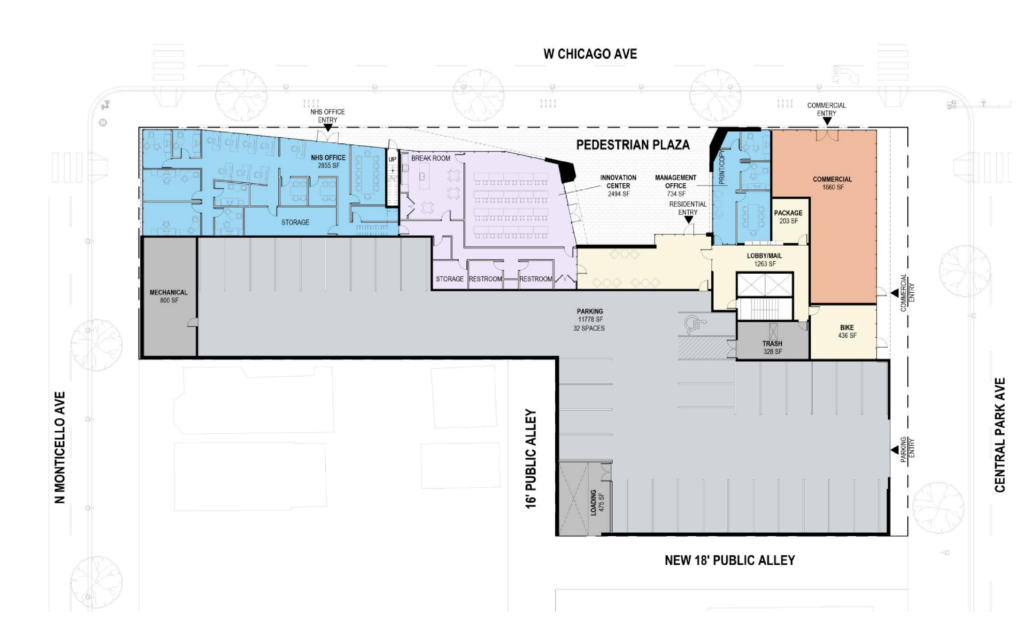
First floor plan of The Ave by Gensler, Nia, and Site Design Group
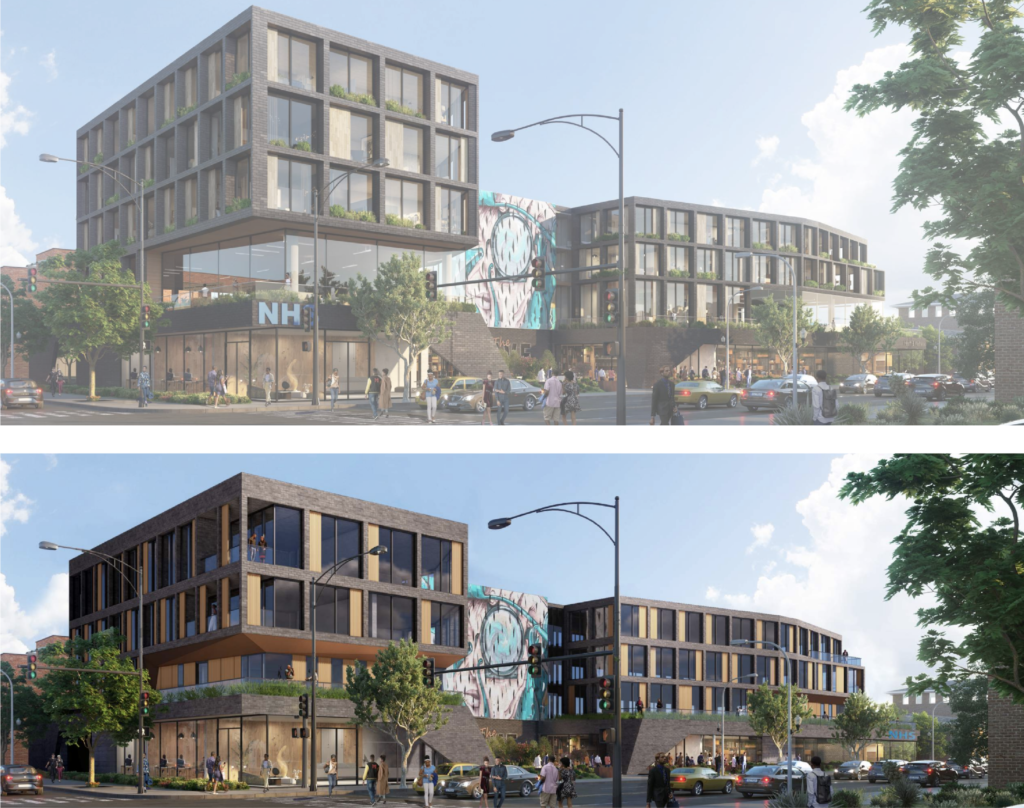
Previous (top) and current (bottom) design of The Ave by Gensler, Nia, and Site Design Group
Angled lines and new landscape fixtures will carve out the one-story podium which will hold a 1,660-square-foot commercial space on the east corner, a residential lobby off of the plaza with bike parking, a 2,494-square-foot innovation center, 2,855-square-foot office for NHS, and a 32-vehicle parking garage. Clad in an inset glass curtain wall from the gray brick exterior wall, the low-rises above will carry the brick in a grid facade pattern with wood accent panels as one of the two had a floor removed from its original proposal.
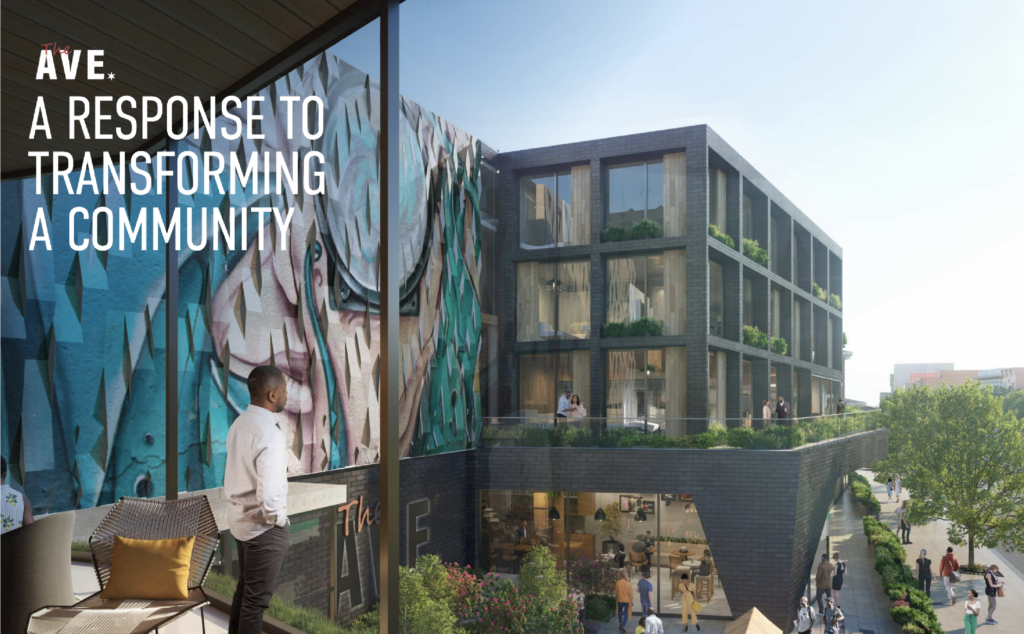
Rendering of The Ave by Gensler, Nia, and Site Design Group
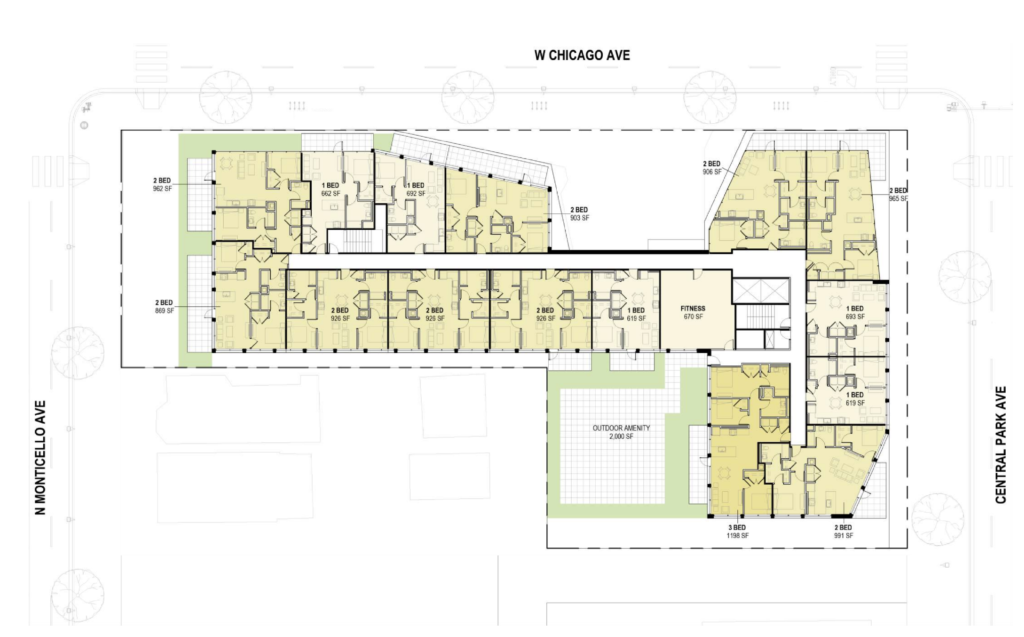
Second floor and typical residential floor plan of The Ave by Gensler, Nia, and Site Design Group
Floors two through four will contain 49 affordable residential units made up of 19 one-bedrooms averaging 650 square feet, 27 two-bedrooms averaging 950 square feet, and three three-bedroom layouts averaging 1,200 square feet. Residents will have access to a small fitness room and 2,000-square-foot outdoor amenity deck on the second floor, while select units on this floor also have the proposals only private terraces that cap the podium below. Worth noting the unit count is an increase from the originally proposed 40, and all will be for those making 60 percent AMI.
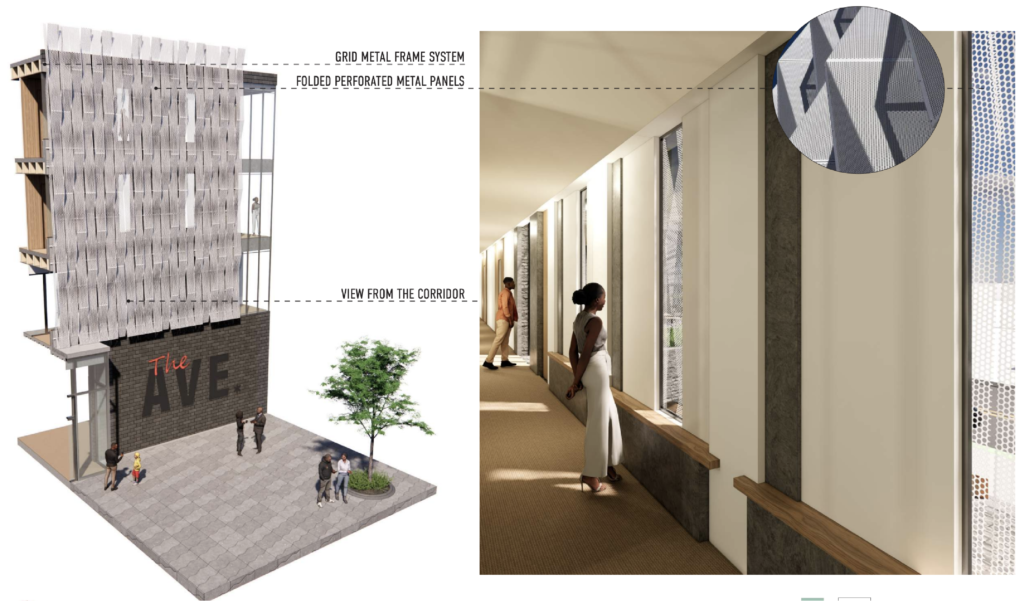
Material rendering of The Ave by Gensler, Nia, and Site Design Group
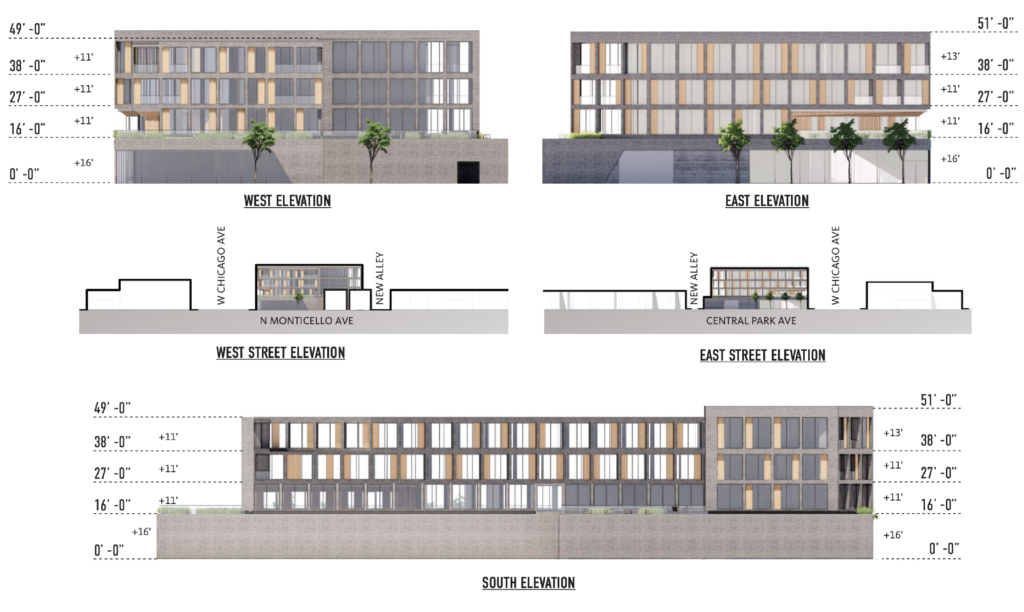
Elevations of The Ave by Gensler, Nia, and Site Design Group
The west building will be topped by a large green roof while the east portion features solar panels angled south to maximize gains. Future phases of the overall project include a second five-story 42-unit building further down Chicago Avenue as well as a program that will help fund the construction of 260 single- and multi-family homes in the area. The overall $90 million project will now continue to move forward through the approval process prior to a groundbreaking being scheduled, at the moment no full details have been revealed on its completion. The project’s presentation can be found here.
Subscribe to YIMBY’s daily e-mail
Follow YIMBYgram for real-time photo updates
Like YIMBY on Facebook
Follow YIMBY’s Twitter for the latest in YIMBYnews

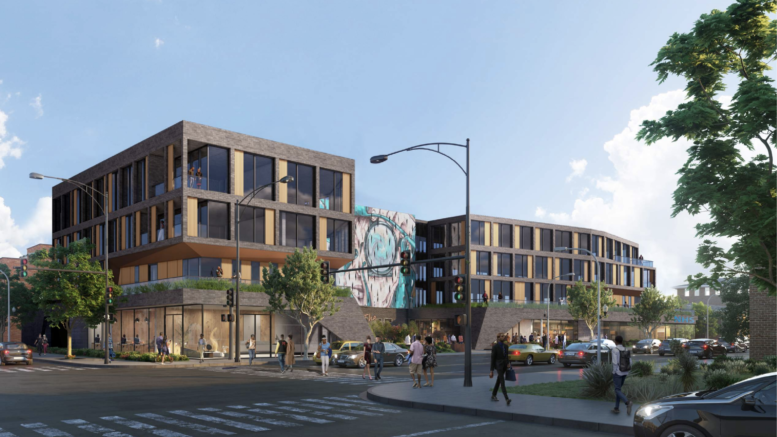
But what did the Committee say?
They appear to still be reviewing and have yet to reach a final verdict
What you have to do to apply for a apt and when and will they accept sec 8
Any further word about this development?