The Chicago Department of Planning and Development (DPD) has announced their three finalists for the East Garfield Park RFQ. Although the Request For Qualifications (RFQ) is made up of three sites, this first phase will focus on one site across the street from The Hatchery located at 3209 W Lake Street. Right on the intersection with N Kedzie Avenue, all proposals will defer the two remaining sites onto a future development phase.
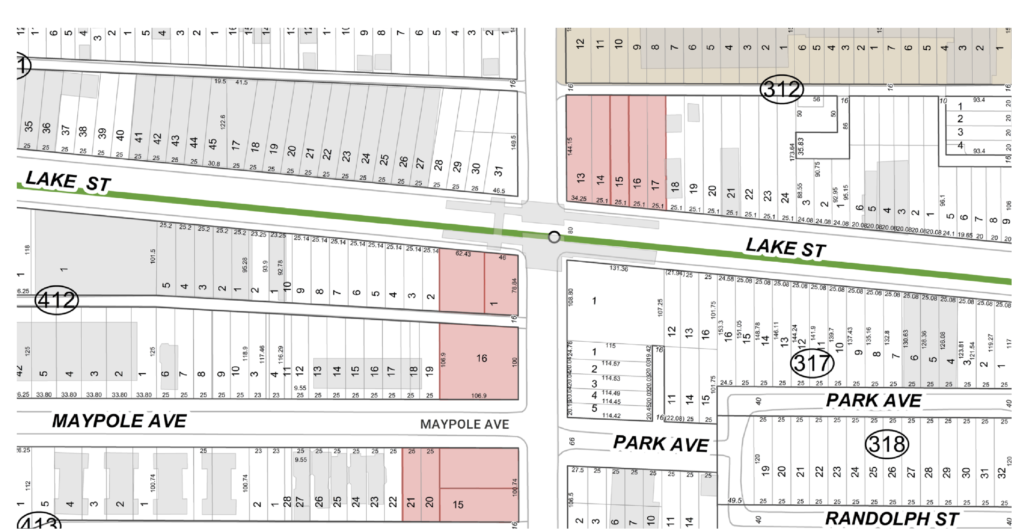
Multi-site map of East Garfield Park RFQ, current site in center via Chicago DPD
This RFQ focused on creating an integrated mixed-use development, implementing Equitable Transit-Oriented Development (ETOD) principles, expanding commercial space to create a 15-minute neighborhood, promoting design excellence, and enhancing affordable housing. The three finalist are as follows:
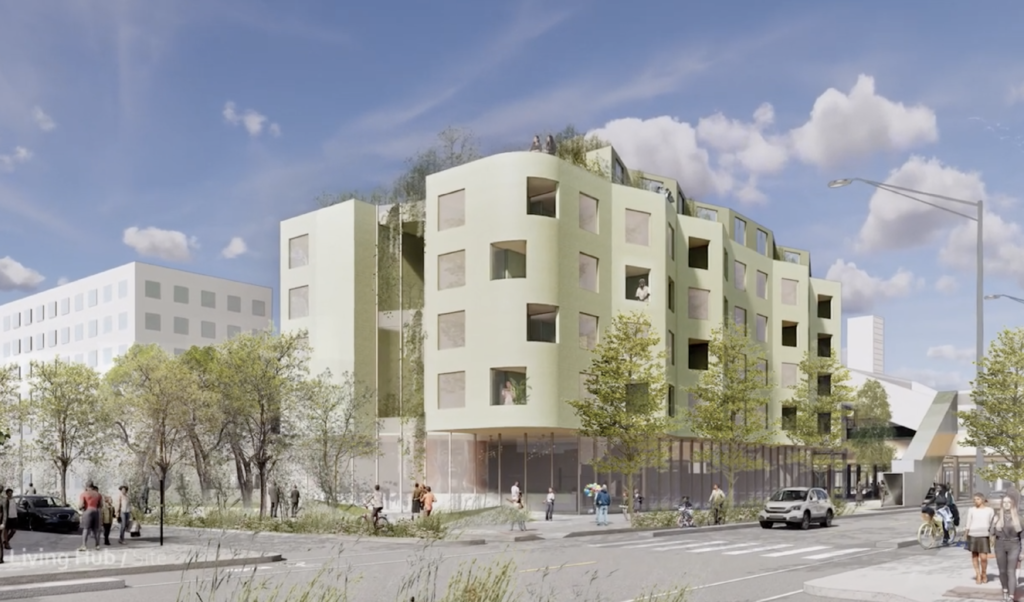
Rendering of Botanical City Phase I via Chicago DPD
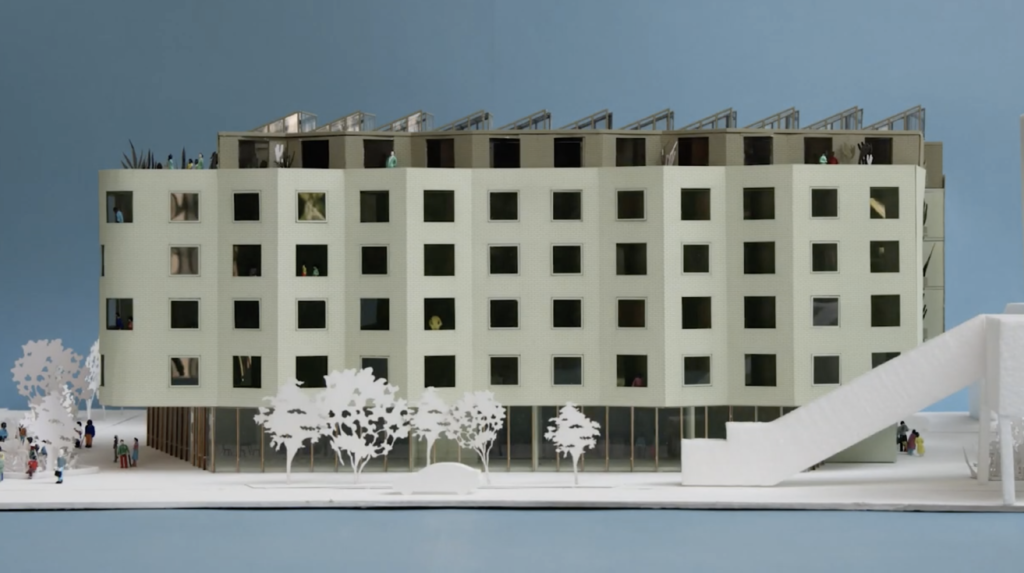
Botanical City
Team: CBBC, Botanical City, Productora, JGMA
The first proposal comes to us from a team with experience in affordable housing and similar Invest South/West bids. This design will take biomimicry into its plans as it attains its inspiration from the nearby Garfield Park Conservatory and its historical surroundings. Thus rising six stories and delivering 60,020 square feet of space, the building’s massing will take an undulating shape creating unique vantage points and a continuous street wall.
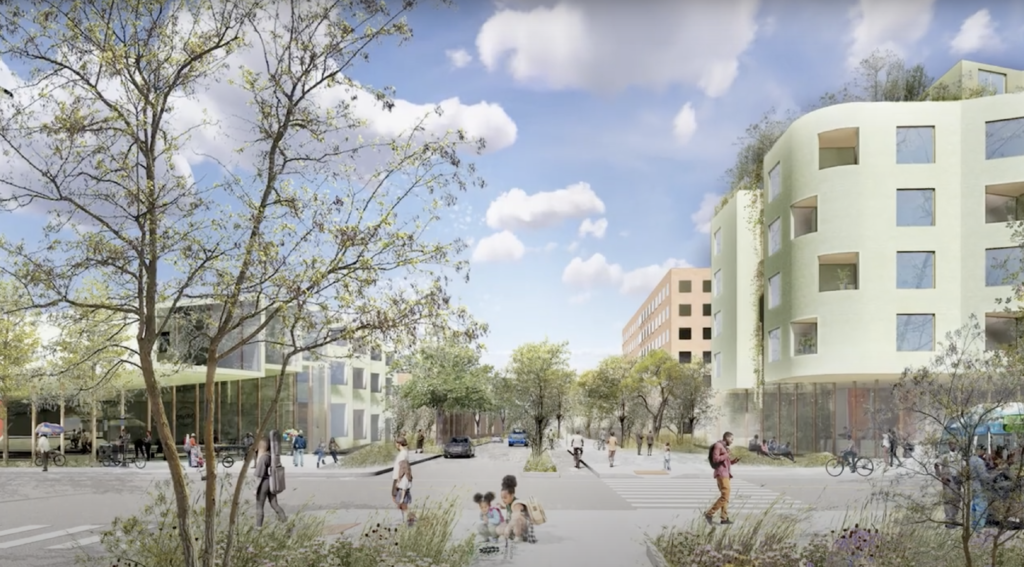
Rendering of Botanical City Phase I via Chicago DPD
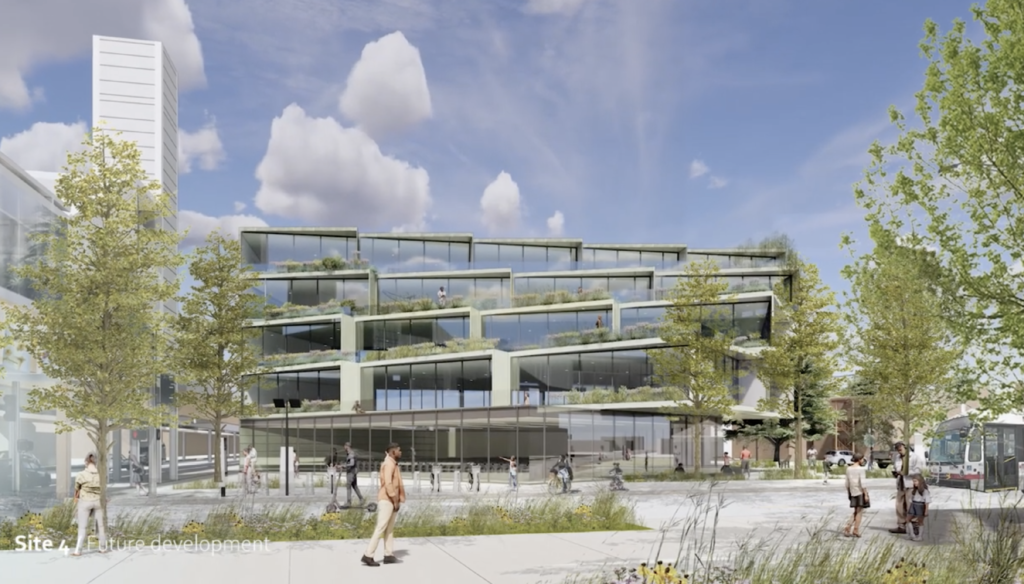
Rendering of Botanical City Phase II via Chicago DPD
Splitting the massing is a multi-story linear atrium replacing the standard double-loaded corridor; this will integrate plants across all levels as part of the concept. Within its walls will be 52 affordable residential units made up of one- and two-bedroom layouts available to those making 60 percent or less of the AMI. On the ground floor will be 6,000 square feet of commercial space for a restaurant, laundromat, and cafe complemented by six vehicle parking spaces. The team also expressed the next two phases will commence soon after.
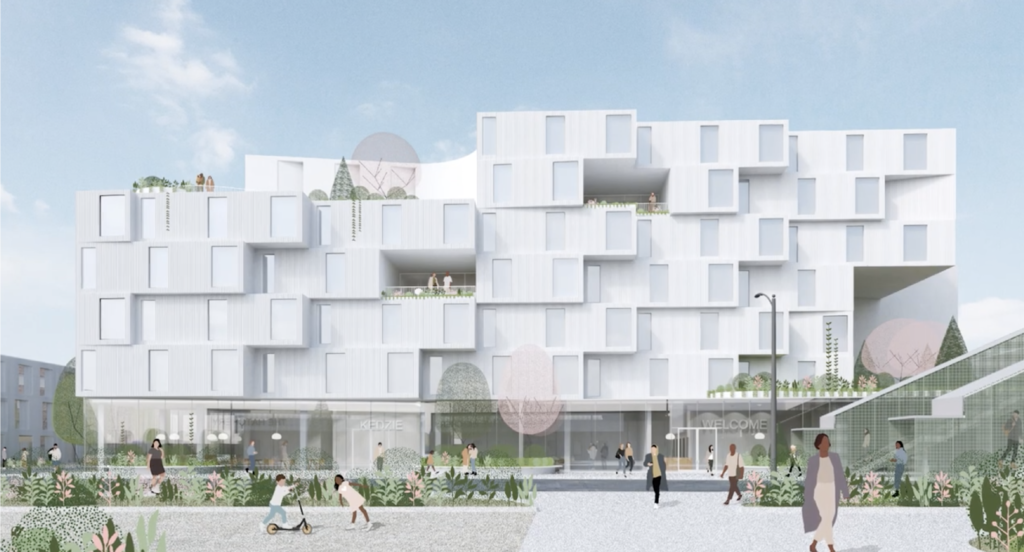
Rendering of Evergreen Imagine Phase I via Chicago DPD
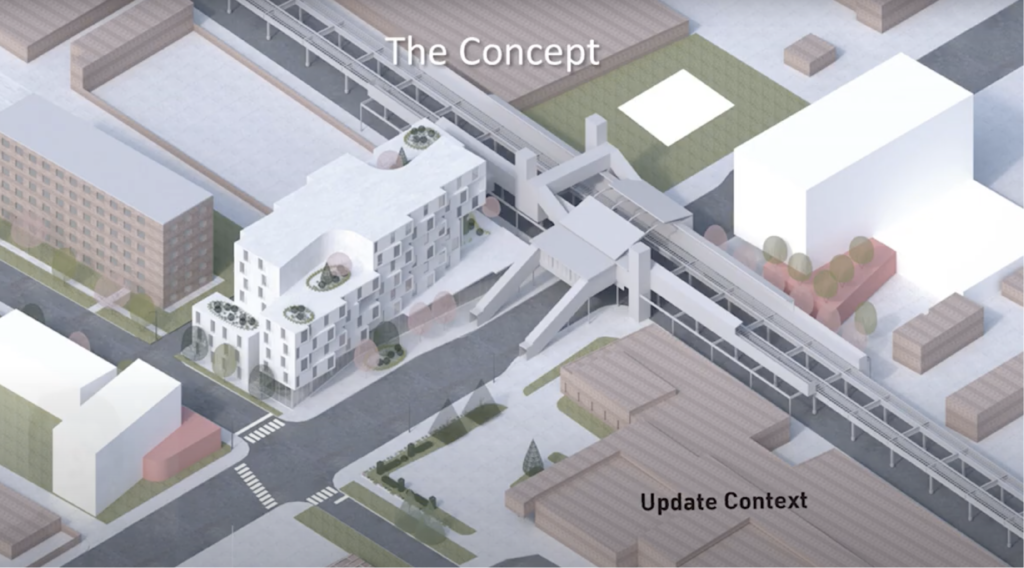
Rendering of Evergreen Imagine Phase I via Chicago DPD
Evergreen Imagine
Team: Evergreen Real Estate Group, Imagine Development Group, LOHA, HED Architects
Led by a team with the same core developers as Woodlawn’s Evergreen Imagine bid, and who are constructing an Auburn Gresham Invest South/West project, This proposal takes a similar approach and is all affordable as well. The developer will bring their food-centered experience to help locals in taking their businesses to the next level, as well as a spot for a Kleo community center which focuses on social services and employing teens during the summer months. The next phases of this development weren’t fully brought up.
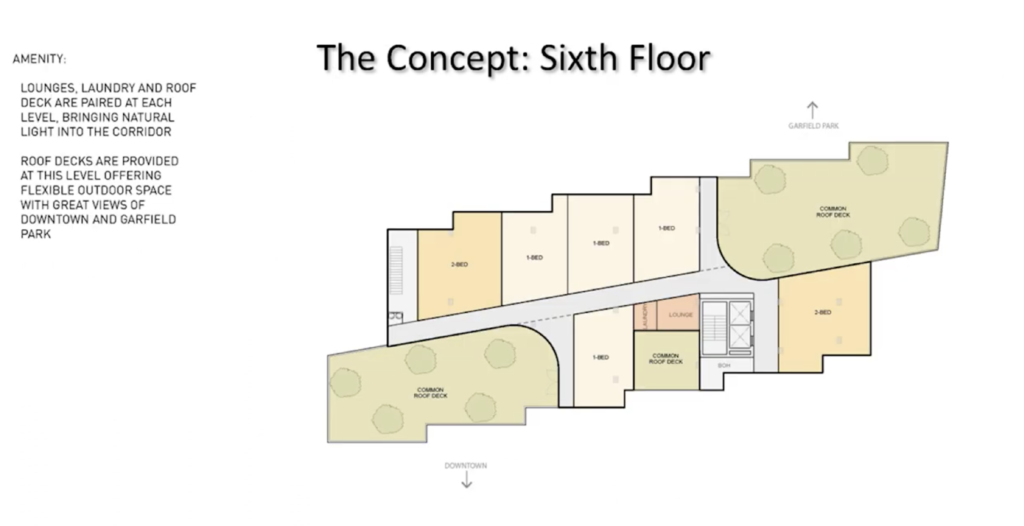
Sixth floor plan of Evergreen Imagine Phase I via Chicago DPD
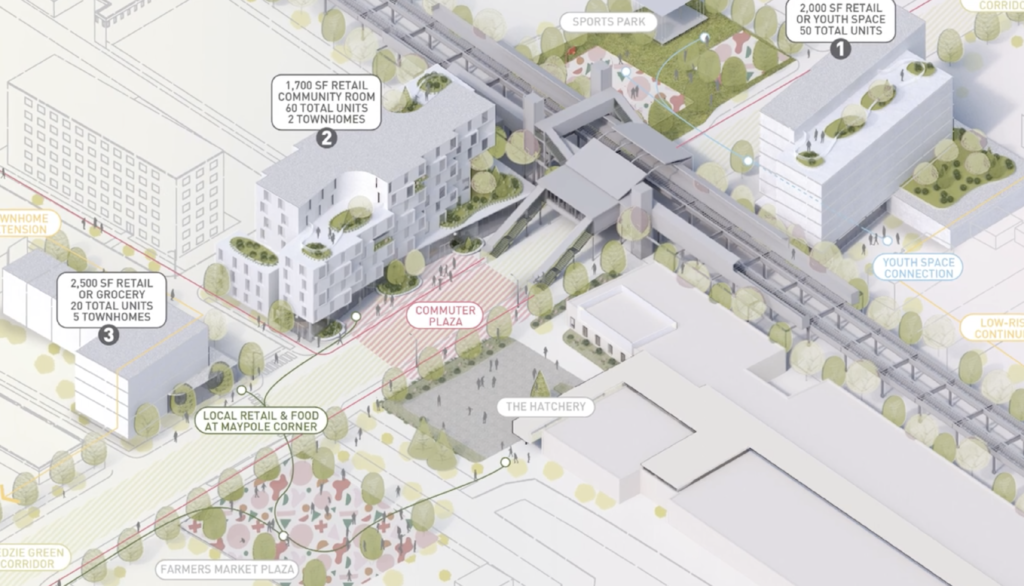
Site context rendering of Evergreen Imagine Phase I via Chicago DPD
The design also takes a nod from the conservatory and incorporates green roofs and outdoor spaces into every floor to promote healthier living. Yielding seven stories with 72,100 square feet of space, it will contain 60 residential units made up of one-, two-, and thee-bedroom layouts while two of those will be for-sale townhomes with direct road access. The ground level will hold a 1,700-square-foot commercial space, 32 vehicle parking spaces, and a small plaza adjacent to the train station.
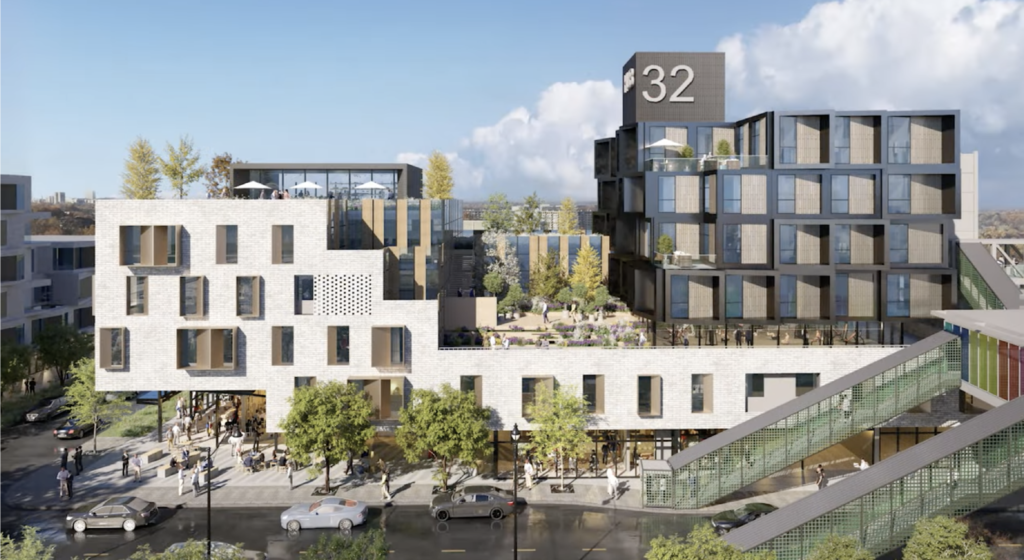
Rendering of Hub 32 via Chicago DPD
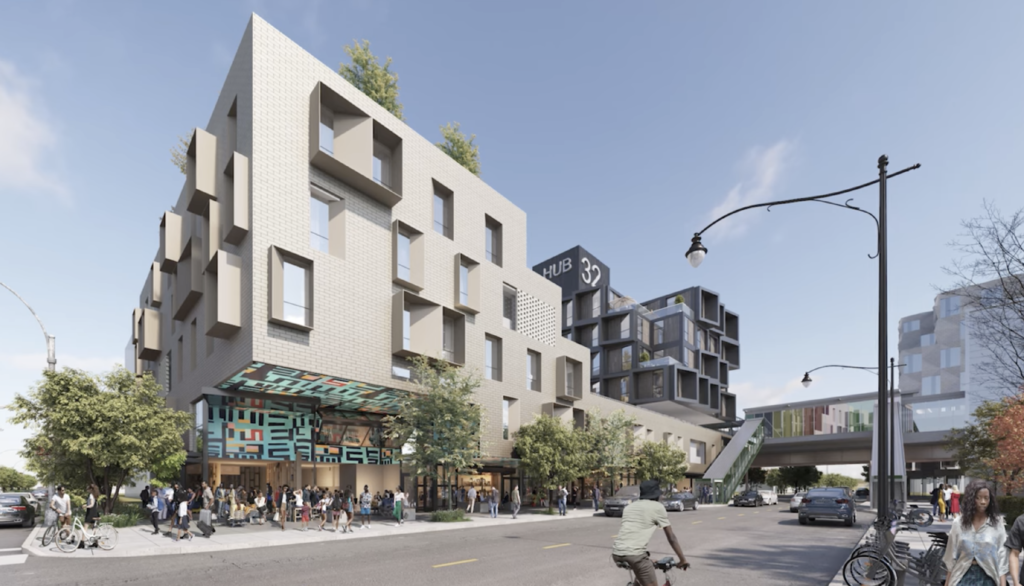
Hub 32
Team: Michaels, KMW Communities, TruDelta, Brooks + Scarpa, Studio Dwell
Another group whose core players we saw in the Woodlawn RFQ is also bidding for this site but with a different design team. Analyzing local community areas that are succeeding such as The Hatchery and Beidler Elementary School, the team was inspired by a quilt to create a connecting point for its adjacencies. Utilizing a white masonry-clad base with a contrasting black panel low-rise, the project creates multiple stepped voids in which outdoor decks will be with plenty of landscaping and viewpoints.
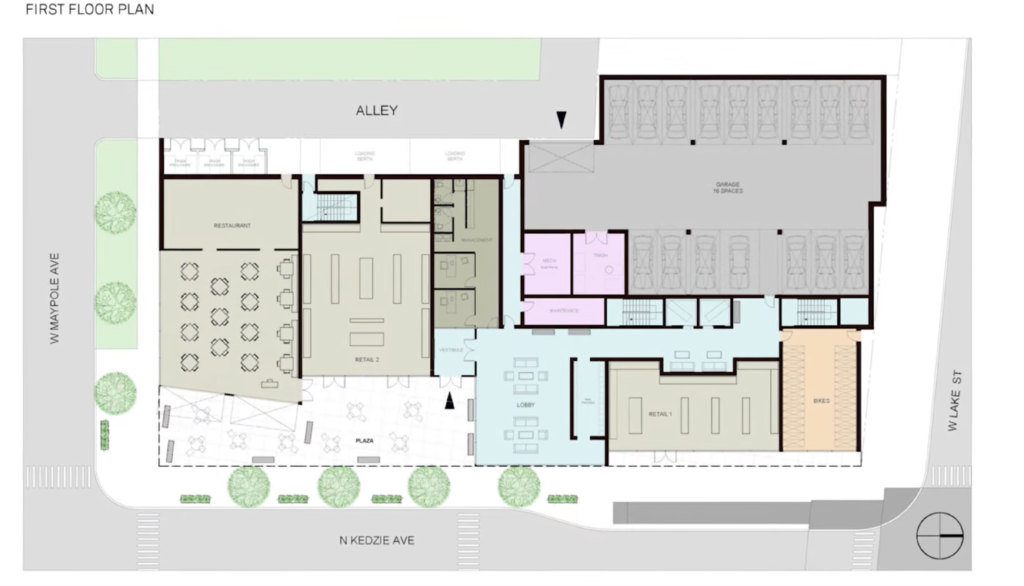
First floor plan of Hub 32 via Chicago DPD
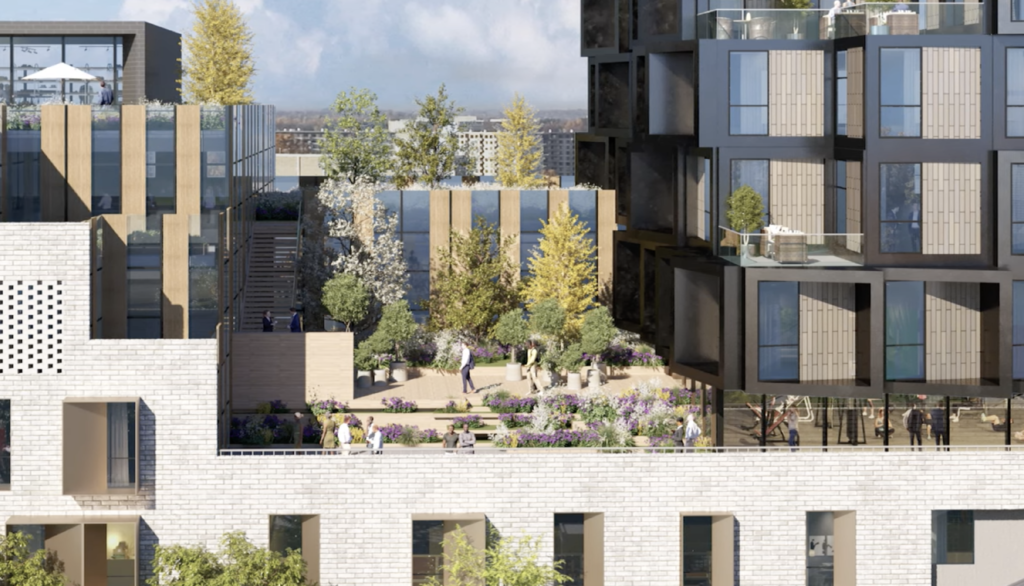
Rendering of Hub 32 rooftop via Chicago DPD
Rising seven stories in total and delivering 78,000 square feet of programing, the building’s ground floor will take a food-centered approach as well with three commercial spaces containing 5,600 square feet of space aimed at restaurants and food stores. A small plaza and room for outdoor dining will be joined by 16 vehicle parking spaces, all to be capped by 63 residential units made up of one-, two-, and three-bedroom layouts with shared laundry and amenities. No comment on the two future phases was made by the developers.
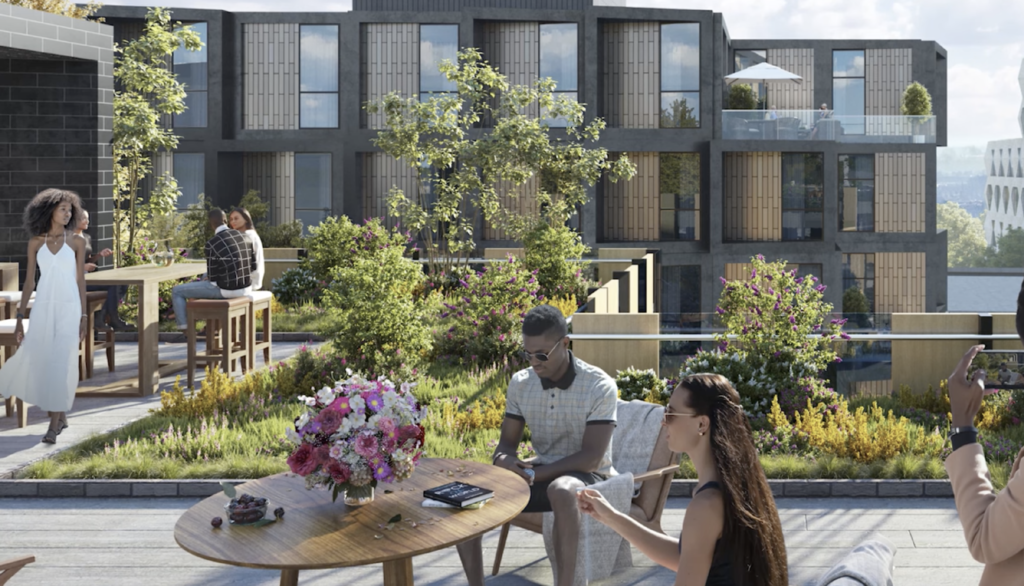
Rendering of Hub 32 rooftop via Chicago DPD
Future residents of all proposals will have bus access to CTA Routes 20, 52, and 82 within a five-minute walk as well as direct access to the CTA Green Line at Kedzie station which offloads onto the development. At the moment no information on when a selection will be made, however the RFQ guide does state vertical construction must commence in 2023, here are links to the RFQ guide and finalist website.
Subscribe to YIMBY’s daily e-mail
Follow YIMBYgram for real-time photo updates
Like YIMBY on Facebook
Follow YIMBY’s Twitter for the latest in YIMBYnews

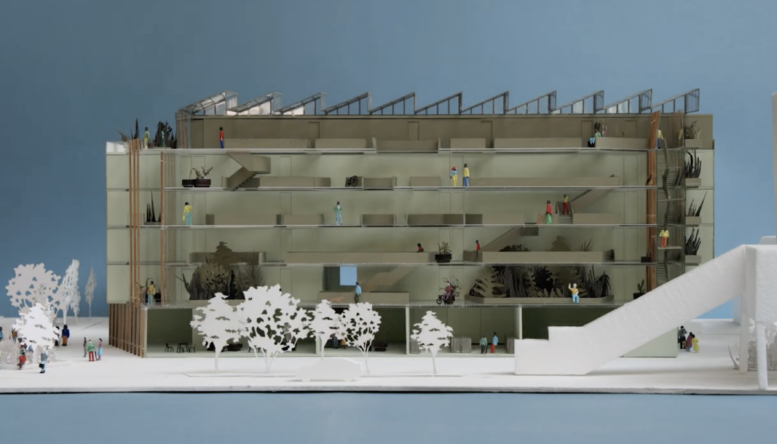
Wow. If this keeps up then in a decade people won’t even look to the north side. South and west sides will have all the landscaping, all the old architecture, and all the good contemporary stuff too. North side is sleepin! NIMBY effect?
Hub 32 is a very nice modern building that I hope gets built as is.
I think with what we’ve seen today along with yesterday’s proposals and even JGMA’S Back of the Yards design we can safely reject the theory that land values in Chicago or labor and material costs are why we keep seeing such bland architecture. A theory which never made any sense given our history and what peer cities are able to build.
These affordable housing projects are putting “luxury” buildings to shame.
The “frontier” keeps pushing west.
Wow these are all fantastic! Would be tough to choose. And I love the plaza aspect of the Evergreen proposal, which could slow down car traffic and make the area a pleasant place to live and patronize.
I like them all. They need more density and height in my opinion.