The Chicago City Council has approved the mixed-use development at 835 W Addison Street in Lakeview East. Located just west of the intersection with N Halsted Street directly across the street from the Chicago Police Department building, the new structure will replace brick-clad Lakeview Lutheran Church currently occupying the site. A collaboration between the church itself and the Over The Rainbow Association are developing the project which is being designed by local architecture firm Weese Langley Weese.
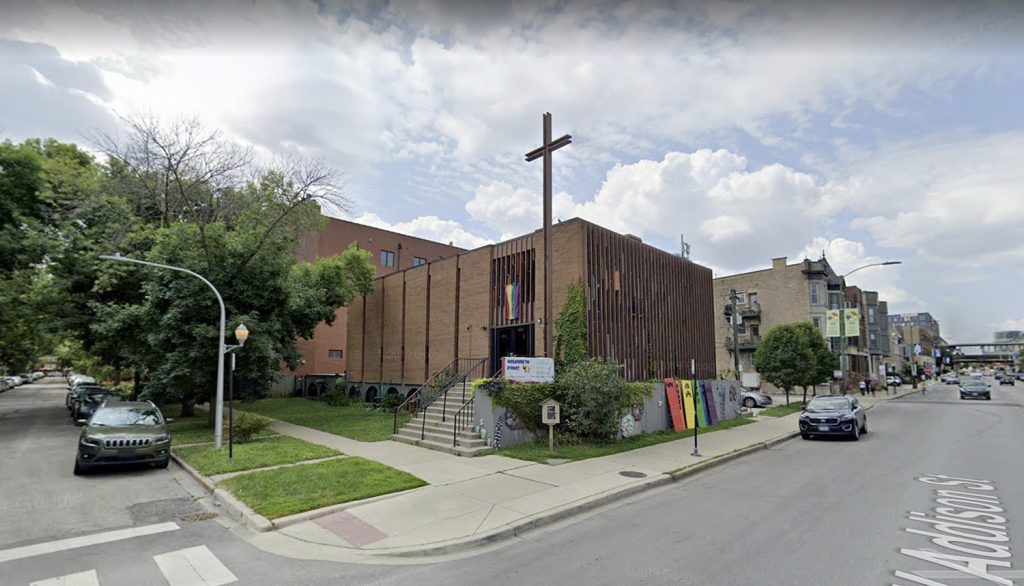
Lakeview Lutheran Church via Google Maps
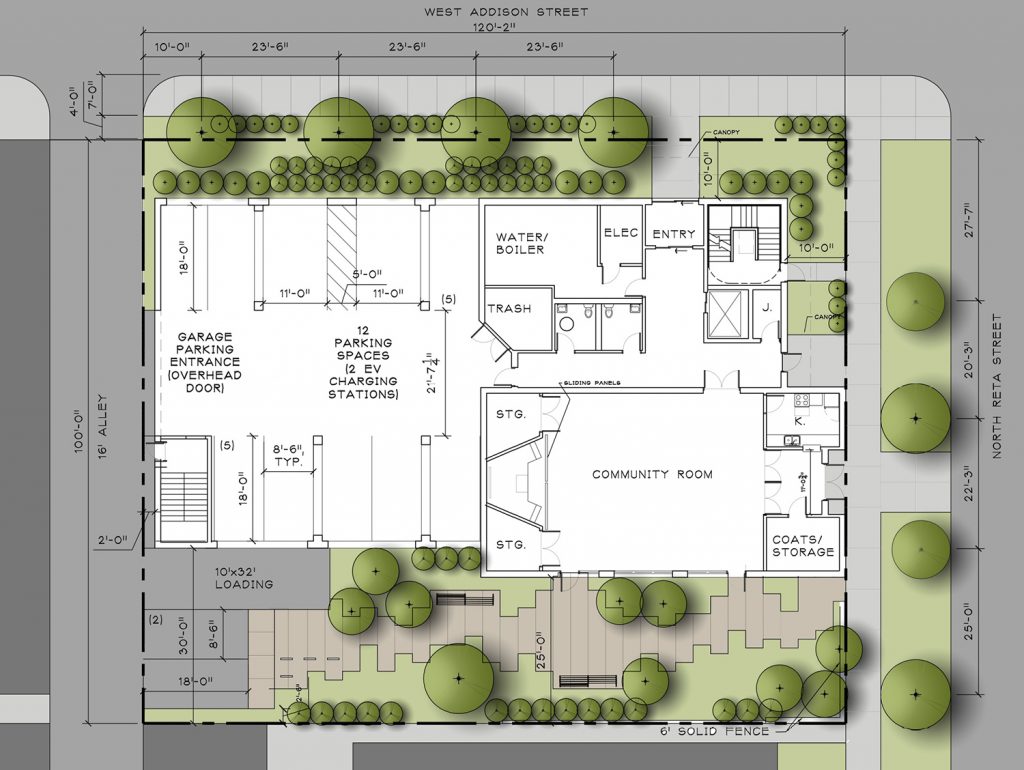
Site Plan for 835 W Addison Street. Drawing by Weese Langley Weese
Although its original rezoning was approved back in 2020 along with its initial funding in 2021, the project went through another rezoning just this past month in order to participate in the city’s Equitable Transit Oriented Development (ETOD) program. The program requires projects under the previously approved B1-3 zoning to have ground-floor commercial space, thus it has now been approved to RM-6 Residential Multi-Unit District in order for the original plans to continue. As of now, the land for the project has also been donated for the project in exchange for weekend use of its community room.
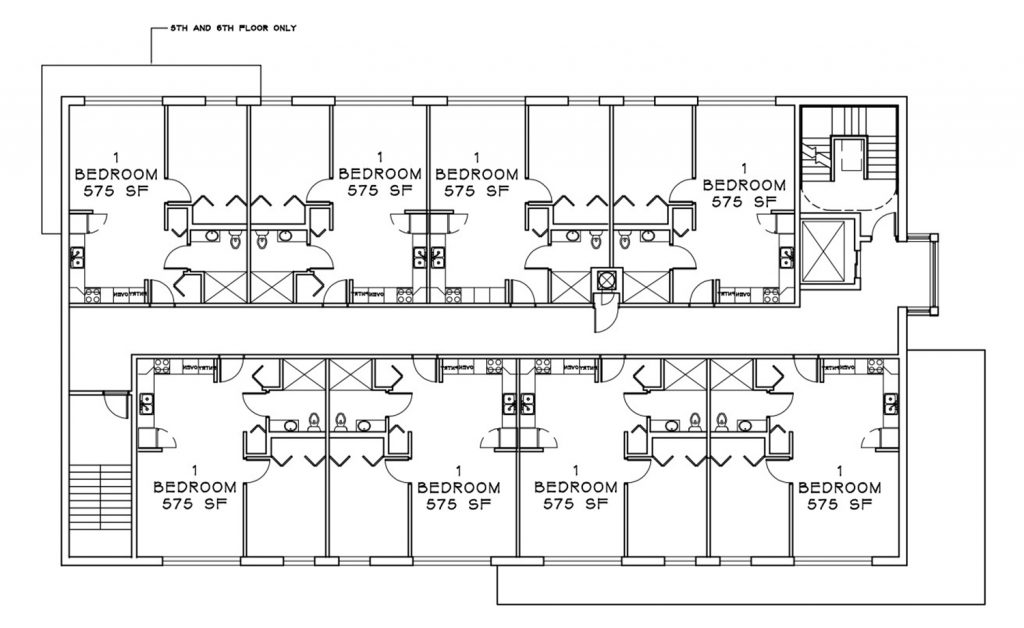
Typical Floor Plan for 835 W Addison Street. Drawing by Weese Langley Weese
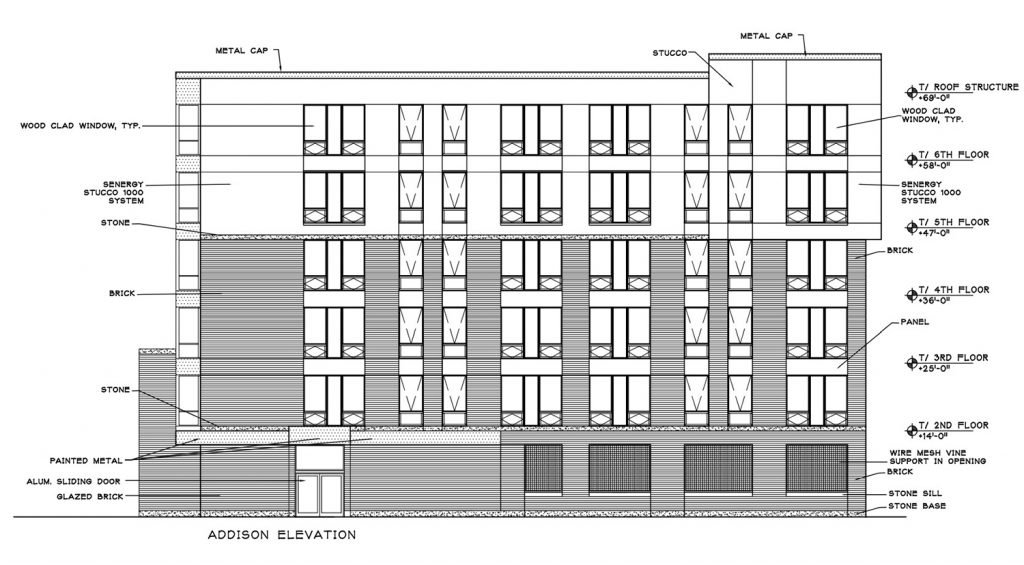
North Elevation for 835 W Addison Street. Drawing by Weese Langley Weese
Rising six stories and 69 feet in height, the project’s ground floor will contain 12 vehicle parking spaces including two electric vehicle charging stations, a small outdoor patio in the rear, and the aforementioned community room with a separate entrance for the church to use. The floors above will hold 37 residential units, all of which will be 575-square-foot, fully accessible one-bedroom layouts, with a shared laundry room on the second floor. Residences will all be considered affordable for those making at or below 30 percent the Area Median Income (AMI).
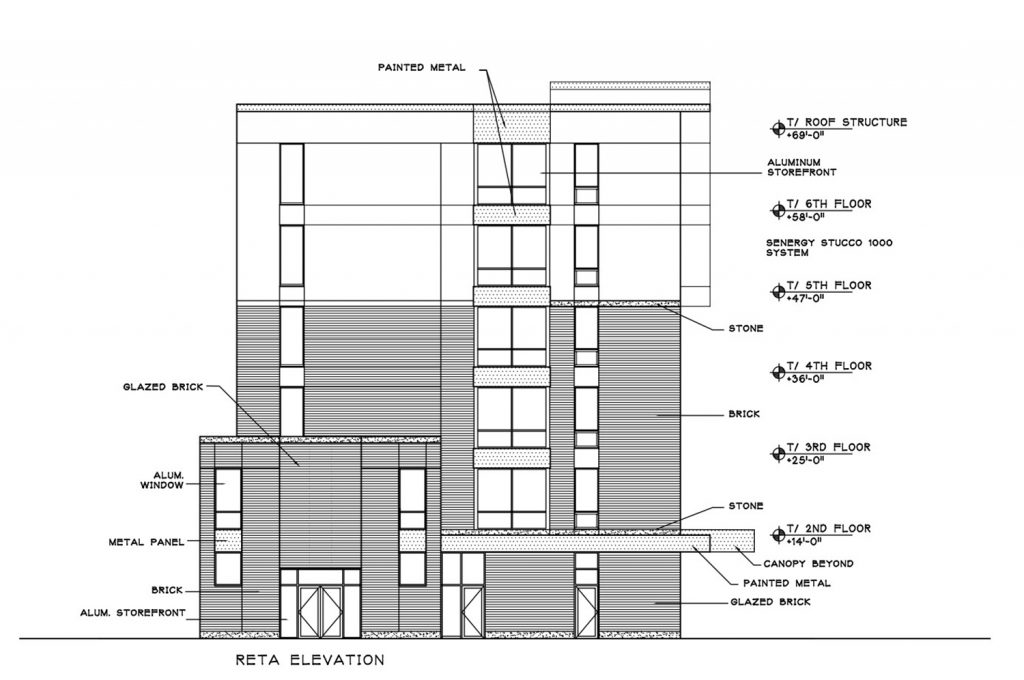
East Elevation for 835 W Addison Street. Drawing by Weese Langley Weese
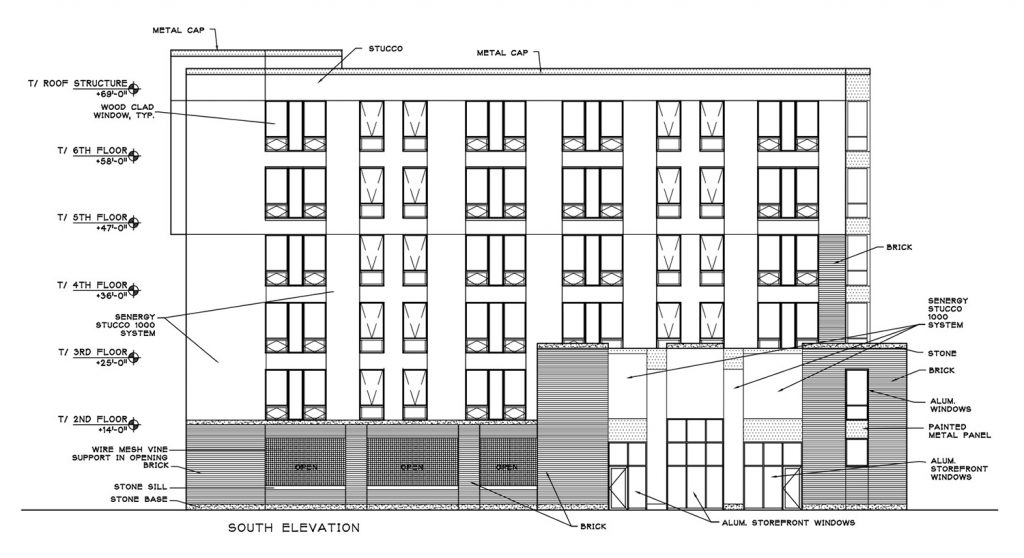
South Elevation for 835 W Addison Street. Drawing by Weese Langley Weese
The gray brick and stucco-clad structure will be accented with blue painted metal panels and will exceed current ADA standards. This will allow for those needing assistive living to enjoy a barrier free-life with a well-staffed resident service program, roll-in showers, pull-under sinks, accessible appliances, lower switches, outlets, and handles as well. Residents will have access to bus service for CTA Routes 8 and 152 as well the CTA Red Line all within a five-minute walking radius. At the moment no completion timeline has been revealed but Skender Construction will execute its construction.
Subscribe to YIMBY’s daily e-mail
Follow YIMBYgram for real-time photo updates
Like YIMBY on Facebook
Follow YIMBY’s Twitter for the latest in YIMBYnews

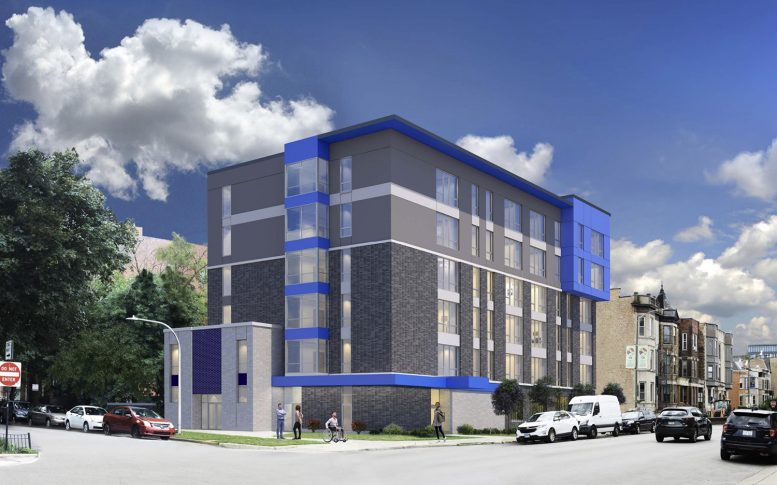
How are architecture firms who still propose blue and orange panel garbage like this still in business? Serious question as this is awful.
Looks like garbage.
Horrible, wtf is the matter with architects.
I see the comments here are all about the outside facade…and NONE about the fact that this is for ACCESSIBLE AFFORDABLE HOUSING IN LAKEVIEW EAST.
YAY for that…the purpose of the build!