The Chicago Plan Commission has approved the mixed-use development at 4000 W North Avenue in Humboldt Park. Dubbed Team Pioneros, the project will restore the existing Pioneer Bank building on the corner with N Pulaski Road and construct a new structure behind it. The colorful proposal is also a winner of the city’s Invest South/West initiative and is being led by Park Row Development as well as local architecture firm JGMA, who will eventually call the property home when the firm moves its current offices.
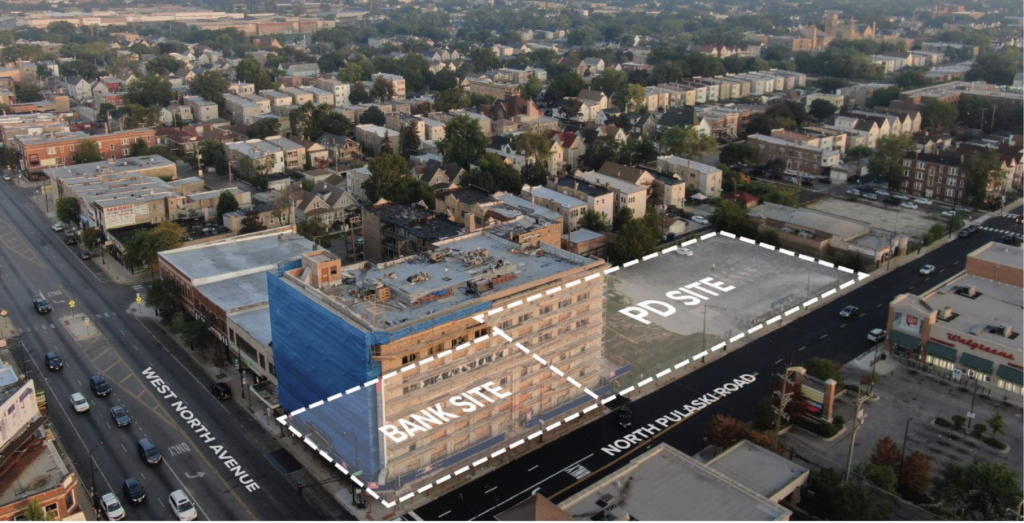
Site context for 4000 W North Avenue by JGMA

Design iterations from left to right for 4000 W North Avenue by JGMA
We last covered the project mid-2022 when it received a partial redesign with a new undulating form, this has now been revised out with the current design leaning towards a slightly simplified iteration of its initial look. The updated exterior will thin out the vertical slats which give the structure its unique colorful image based on the flag colors of Latin countries, and add in multiple columns of inset balconies for the residential component.
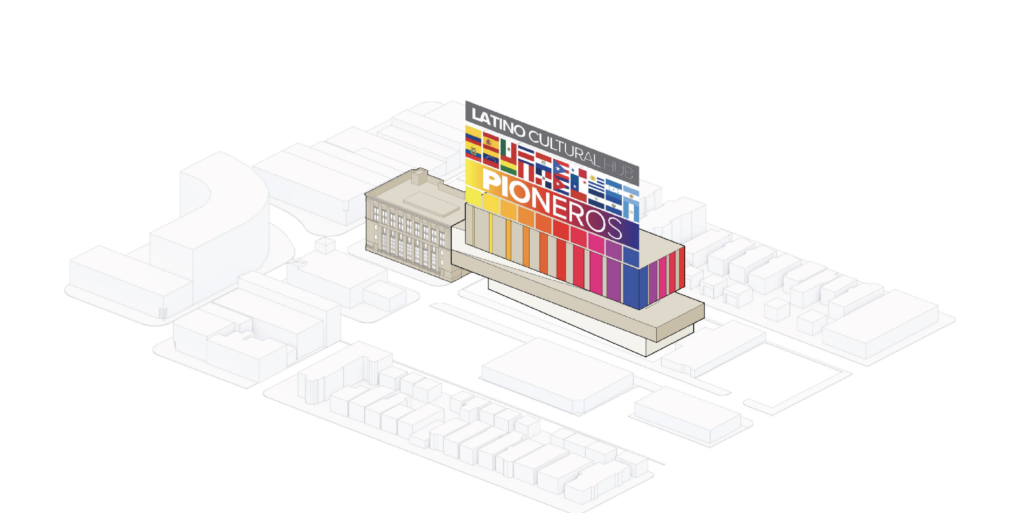
Latin flags facade inspiration for 4000 W North Avenue by JGMA
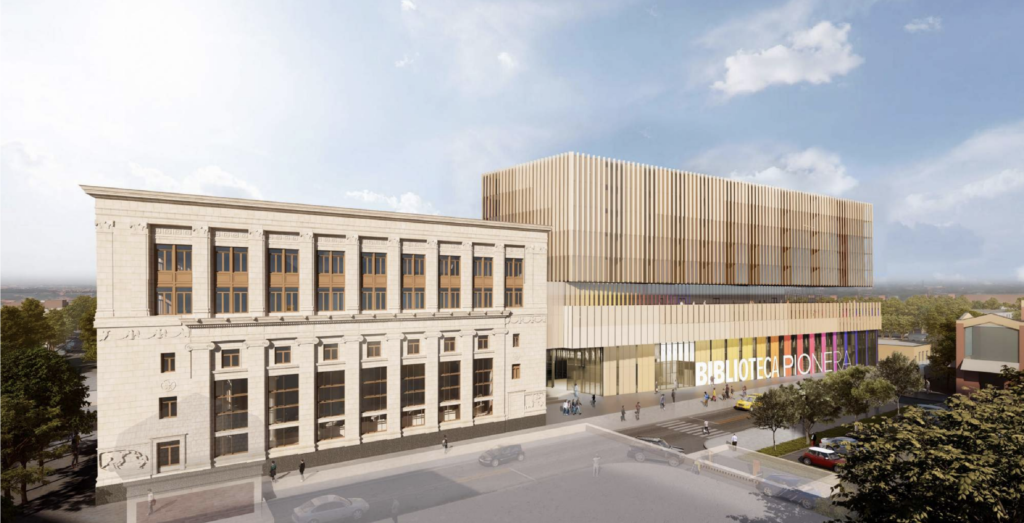
Updated rendering for 4000 W North Avenue by JGMA
Residential space will be part of the nine-story, 109-foot-tall linear structure that will add on to the nearly 100-year-old bank. The bank itself will be transformed into a multi-use hub with a large coworking space with a restaurant on its first and second floor, restoring the central banking hall and repairing the existing mezzanine to become small offices. The last two floors are to be used as office space for JGMA with meeting rooms, collaborative zones, a wellness space, and more as they relocate from River North.
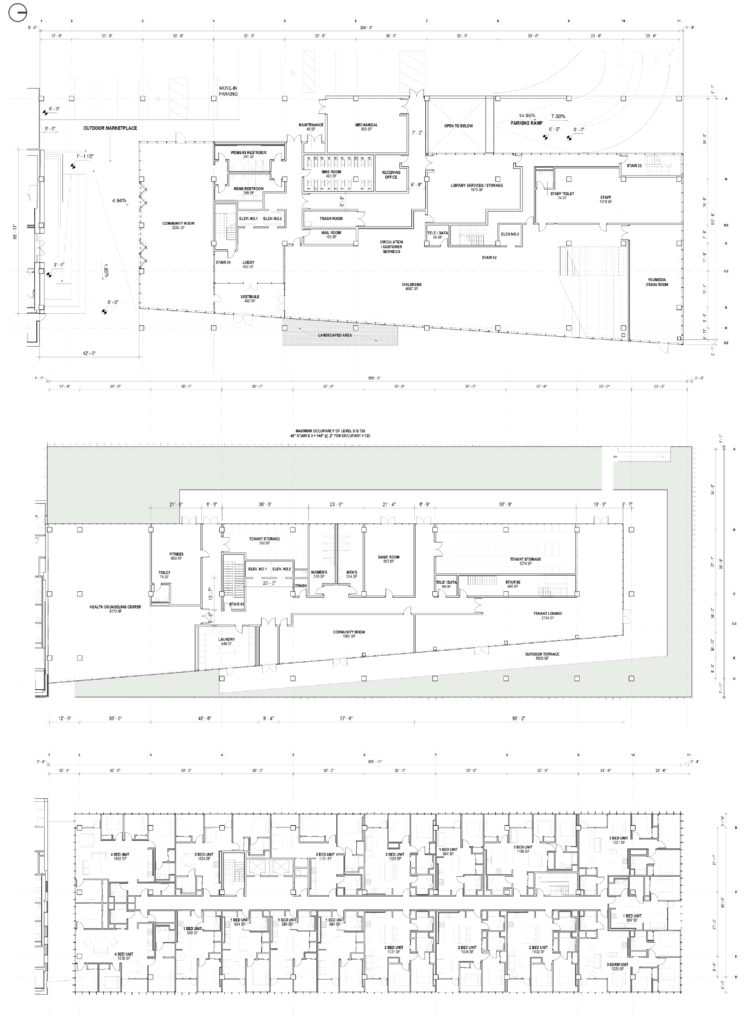
First (top), fourth (middle), and residential (bottom) floor plans for 4000 W North Avenue by JGMA
Behind that, the new structure will be home to a community room that opens onto a small outdoor marketplace between the two buildings that lead to a few parking spaces off of the side alley. However the majority of the space will be filled by a new branch of the Chicago Public Library which will occupy two floors with a large stadium seating-style staircase connecting the two. The third floor above will be mostly all parking containing a 55-vehicle open garage, partially clad in colorful angled panels to blend in with the rest of the design.
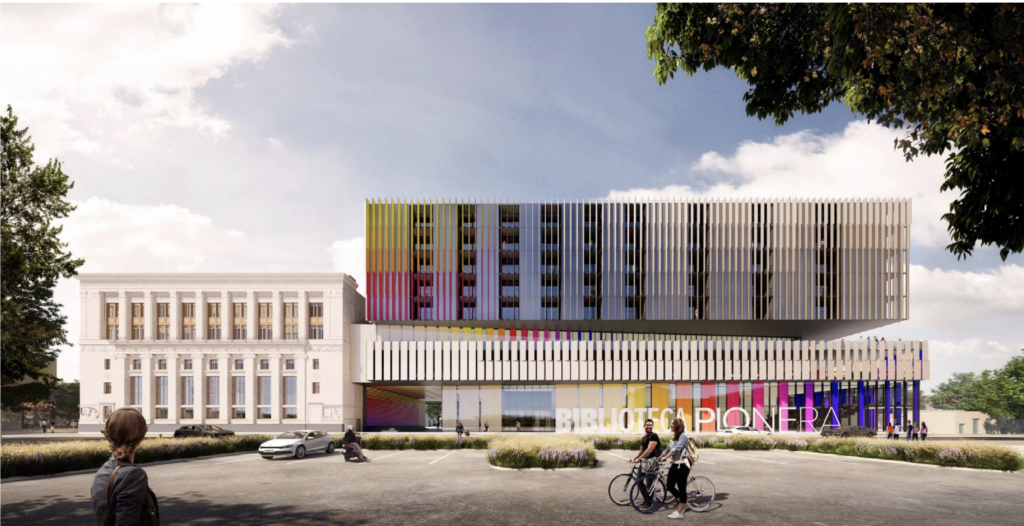
Updated rendering for 4000 W North Avenue by JGMA
The fourth floor will feature a 3,370-square-foot health counseling center, a fitness room, a large central laundry room, game room, storage for all tenants, a lounge, community room, and an outdoor terrace covered by the floor above. The remaining levels will hold 85 affordable residential units made up of 30 one-bedroom averaging 680 square feet, 30 two-bedrooms averaging 1,030 square feet, 15 three-bedrooms averaging 1,200 square feet, and 10 four-bedrooms averaging 1,500 square feet in size.
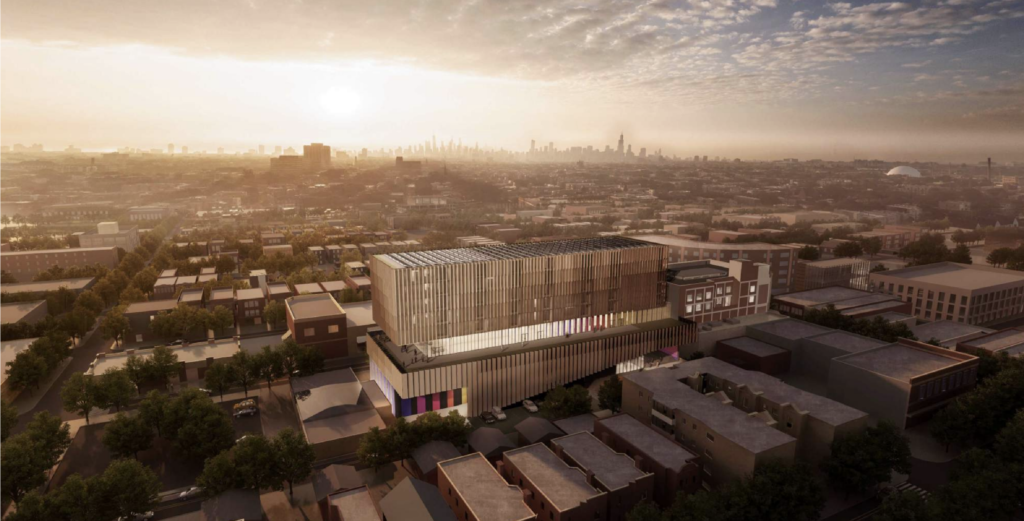
Updated rendering for 4000 W North Avenue by JGMA
With the redesign, all apartments will have a private inset balcony and it is worth noting there are no internal bedrooms in this design. The building will then be capped by a partial green roof and multiple rows of solar panels to assist in energy costs. Although no formal construction date has been announced, the approval moves the project even closer to construction, with plans to create 450 temporary construction jobs and 20 permanent jobs.
Subscribe to YIMBY’s daily e-mail
Follow YIMBYgram for real-time photo updates
Like YIMBY on Facebook
Follow YIMBY’s Twitter for the latest in YIMBYnews

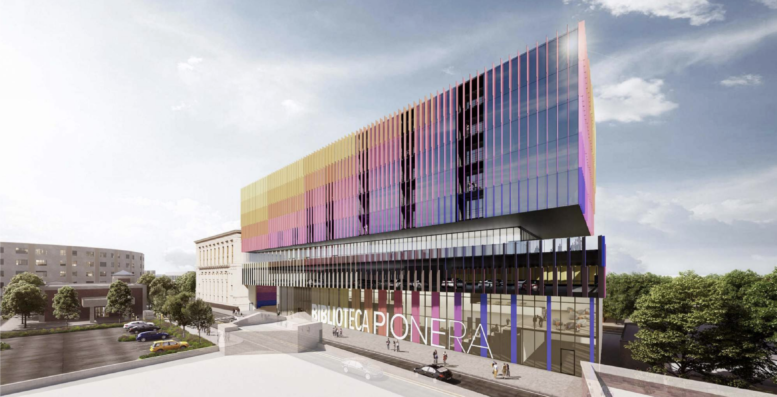
Really excited to see this project come up, should be able to benefit the community immensely
Will there be an English-language library there, too?
Hey Matt,
I believe it will be a bilingual library.
What will be the two languages of the library?
Most likely English and Spanish, I believe similar to how the current Chinatown Library operates
The Chinatown Library operates in English and Spanish?