New funding has been secured for the expansion of the Simpson Querrey Biomedical Research Center at 303 E Superior Street in Streeterville. Located just east of the intersection with N Fairbanks Court, the current structure operated by Northwestern University is sandwiched between two medical office high-rises near their downtown hospital. The university, which recently announced a redesign of Ryan Field in Evanston, is now moving forward with its second phase which is expected to use the same team as phase one including global firm Perkins & Will along with engineering firm Thornton Tomasetti.
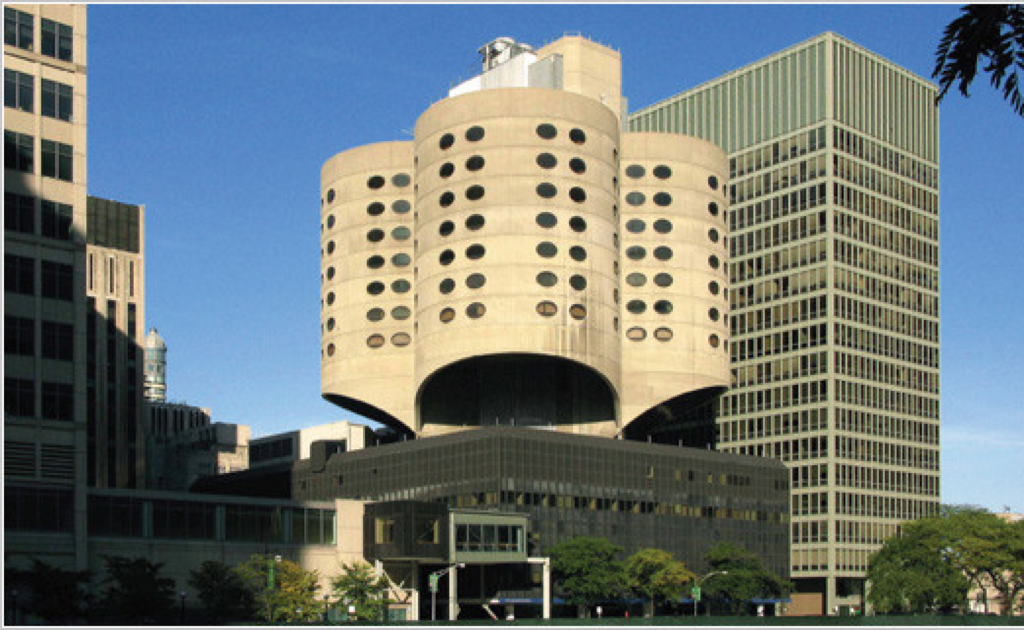
Image of Prentice Women’s Hospital via Arch Daily
The initial phase of the project was highly controversial as it called for the demolition of Bertrand Goldberg’s Prentice Women’s Hospital. Built in 1975, the four-leaf clover design combined four cylinders with oval windows containing rooms that cantilevered over a glass box holding the operational program. The biomimicry brutalist structure looked into patient care for inspiration, the base plinth allowed for flexibility as technology changes in contrast to the tower which created more walking routes that foster social encounters, while being equidistant from a central nurse’s station for efficiency.
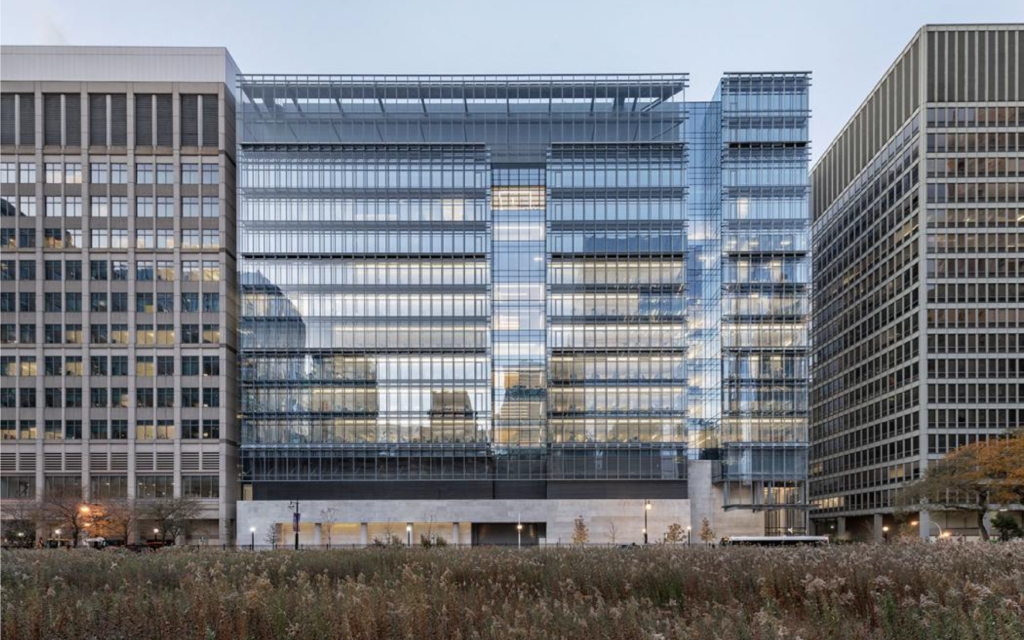
Image of completed phase I of 303 E Superior Street via Thornton Tomasetti
Eventually Northwestern won the argument and demolished the building in 2013 in order to construct their new facility which went through a small design competition to select the architect. Opening in 2019, the 12-story, 258-foot-tall structure with an undulating form provided 629,000 square feet of lab and research space with many unique design aspects. These included over designing the foundations and superstructure for the worst-case scenario of both phases, including a foundation for the future crane, areas to tie the crane into the existing and more.
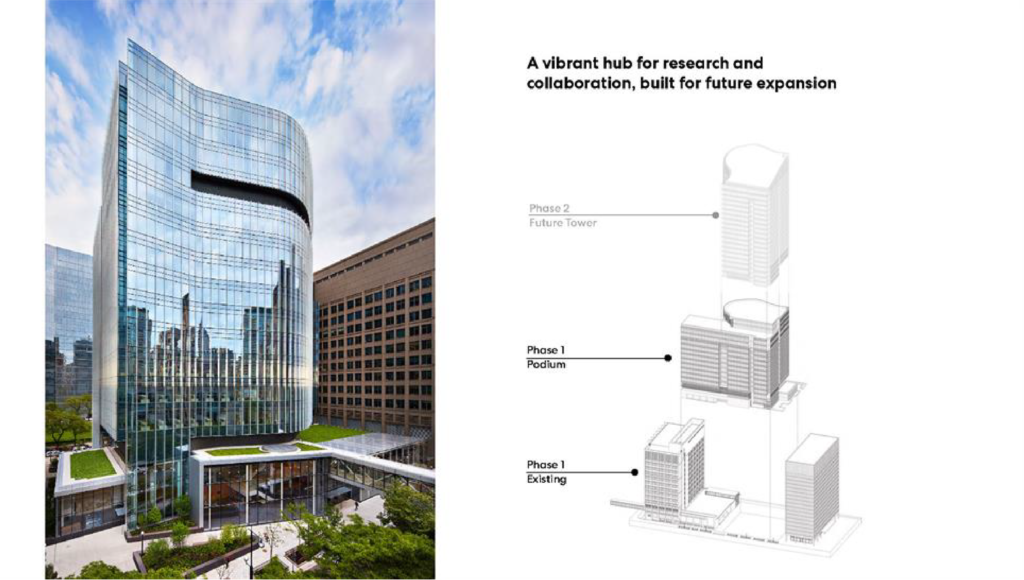
Diagram for 303 E Superior Street via World Architecture News
Now a few years later the university received a massive $121 million gift to go towards expanding biomedical research at the Feinberg School of Medicine. Of this total, $64 million will go towards a 19-story, 340-foot-tall expansion above the existing building, creating an additional 15 lab floors along with other support spaces and classrooms. This will create the largest academic biomedical research facility in the world as well as one of the tallest lab buildings ever built. The labs will expand on their current focus of cancer, heart disease, neurodegenerative disorders, diabetes, epigenetics, and genomics.
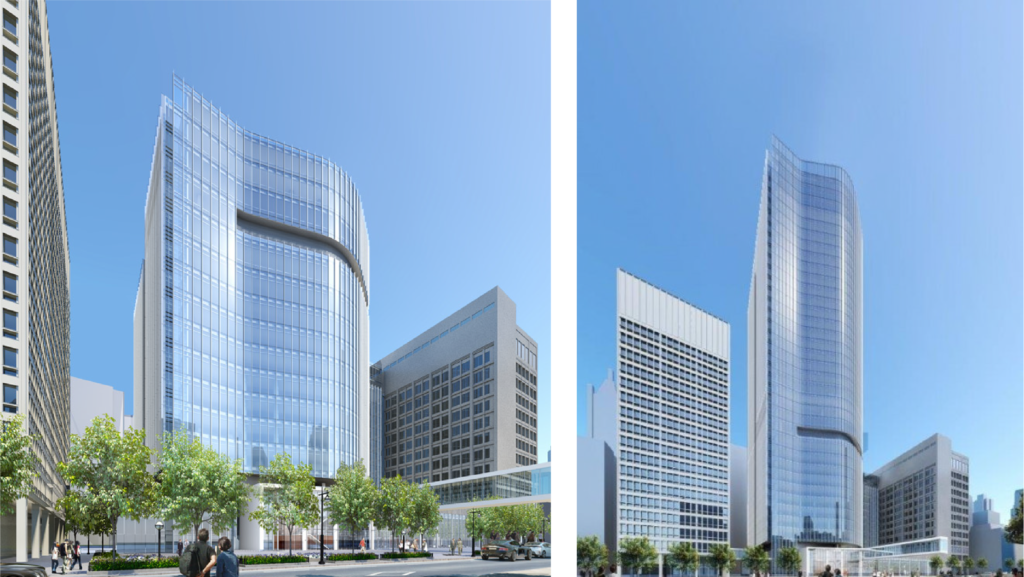
Renderings for phase I (left) and phase II (right) of 303 E Superior Street by Perkins & Will
Future users of the tower can access bus service for CTA Routes 2, 3, 26, 29, 65, 66, 120, 121, and 157 all within a five-minute walk, along with the CTA Red Line at Chicago station via an 11-minute walk. The project will now need to return to the drawing board to update the design although it is expected to remain relatively the same, at the moment no construction timeline or groundbreaking date has been announced and it will need to gather additional funding.
Subscribe to YIMBY’s daily e-mail
Follow YIMBYgram for real-time photo updates
Like YIMBY on Facebook
Follow YIMBY’s Twitter for the latest in YIMBYnews

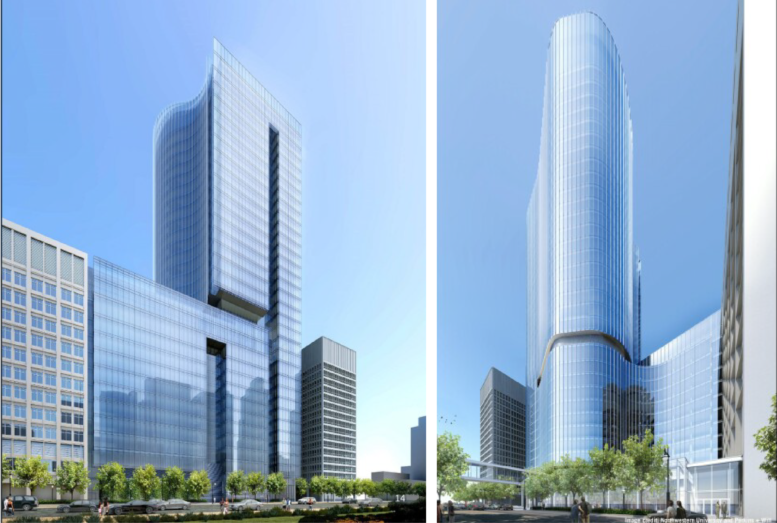
That was such a solid building – still kills me that they demo’d it.
Wesley and Passavant were outdated, but Prentice was solid and a pretty modern layout.
Is the lawn across the street still fenced off ?
Currently it is still fenced off
Isn’t that field owned by the Feds, Veterans Affairs?
The brutalists insistence that we all share their fixation on raw concrete ruined their chances of long-term public acceptance. New cement looks sterile, old cement just looks old and decrepit, and deteriorates in a way that is very difficult to fix. Had they only put some effort into finishes that were both more durable and more visually appealing, rather than forcing users to look ONLY at the form of the building, these buildings would be preserved because of public acclamation rather than the lonely voices of architects. Raw concrete was baked into the burtalist style (“bruti” means “rough” in French rather than “brutal”). In the Howard Roark era of architecture (self-proclaimed artiste geniuses who felt the peons were too stupid to know anything) architects felt that they could insist that we only marvel at their superhuman forms – “you think this building is grim and depressing if you are up close to it rather than gazing at it from afar? Tough”. An example of pride going before a fall.
It is a shame that the old prentice hospital was torn down – it was a great piece of sculpture from afar. Too bad it wasn’t also a pleasant building up close.
Pride goeth before a fall.
Great comments!
Few people appreciate buildings after there first 20 years or so of existence. Then they become treasures when they hit about 50 or 60 years old. Which is why everyone loves mid-modern now, and never gave it two thoughts 10+ years ago. The City permitted an unquestionable landmark to be torn down, which will be regretted by a wide swath of the public in about 10 years.
I remember when this was built and they said an expansion would come at a later date. I never thought they would actually follow through with it. Looks like they reduced it pretty substantially from the original renders.
The building is meh but this is great news for Chicago’s standing as an academic hub and increasing its role in the life-science/bio-medical sectors.
Sterile, hopeful gets scrapped with this latest economic downturn.