Plans have been revealed for a new football stadium at 1505 Central Street in Evanston. Located on the intersection with Ashland Avenue, the new structure for Northwestern University will replace the existing venue within their sports complex which also features an indoor arena as well as a baseball diamond. The university is leading the development efforts with Kansas City-based architects HNTB and globally based Perkins & Will serving as the designers, both of which have worked on similar facilities.
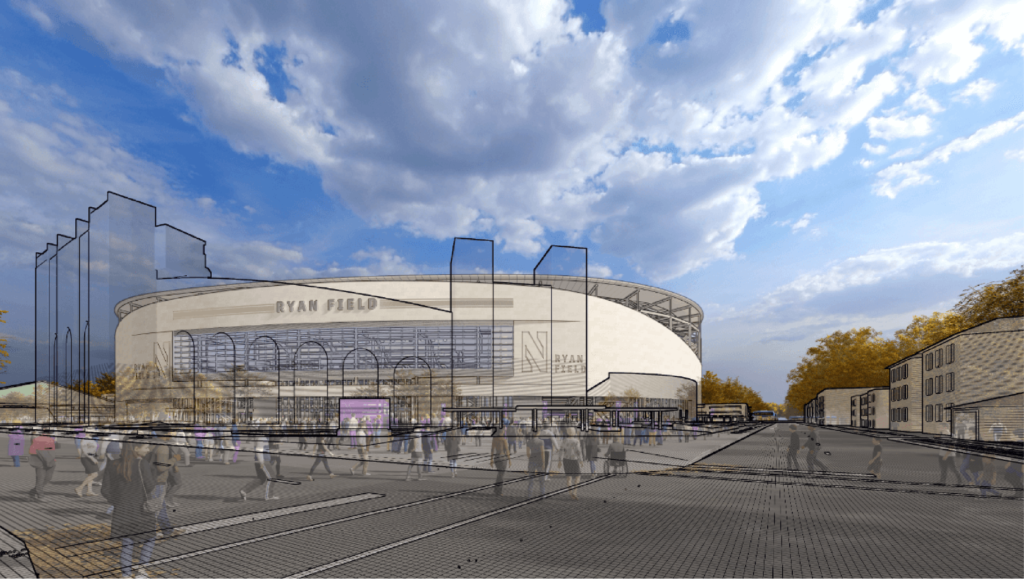
New massing of Ryan Field laid against the existing (black outline) by HNTB
Most recently renovated in 1996, the existing stadium holds roughly 47,000 attendees and is one of the smaller venues for a Big Ten Conference team, that being the Northwestern Wildcats. Named after Aon Corporation founder Patrick G. Ryan who was a chairman at the university, it is also the only Division I stadium without permanent lighting which limits game times frequently. Given the issues the school faces in trying to fully fill the facility for events, with visitors often providing large numbers, and the forecast for crowds in their foreseeable future, it is no surprise they are moving forward with a redesign.
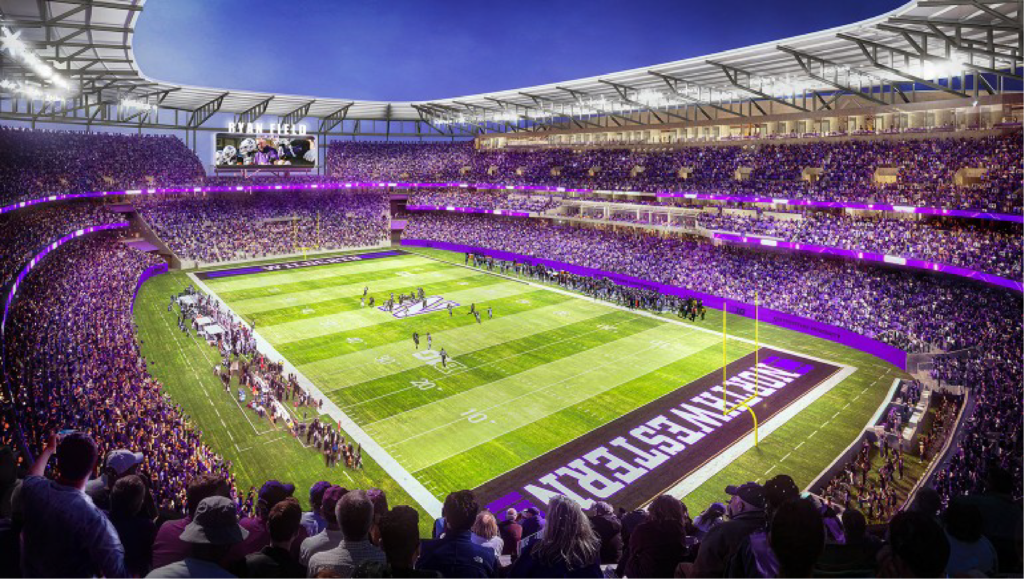
New interior design of Ryan Field by HNTB
The new state-of-the-art stadium will solve many of the existing problems while trying to appease the surrounding neighbors by decreasing in size and scale from the original, thus creating an accessible, sustainable, year-round community asset according to the university. It features 25 percent, or 12,000 fewer seats, with a new capacity of 35,000 attendees utilizing actual individual seats instead of the current benches. The smaller size will also allow for some of the best sightlines in the nation, with all seats closer to the field than those in just the lower bowl of the Notre Dame stadium in South Bend.
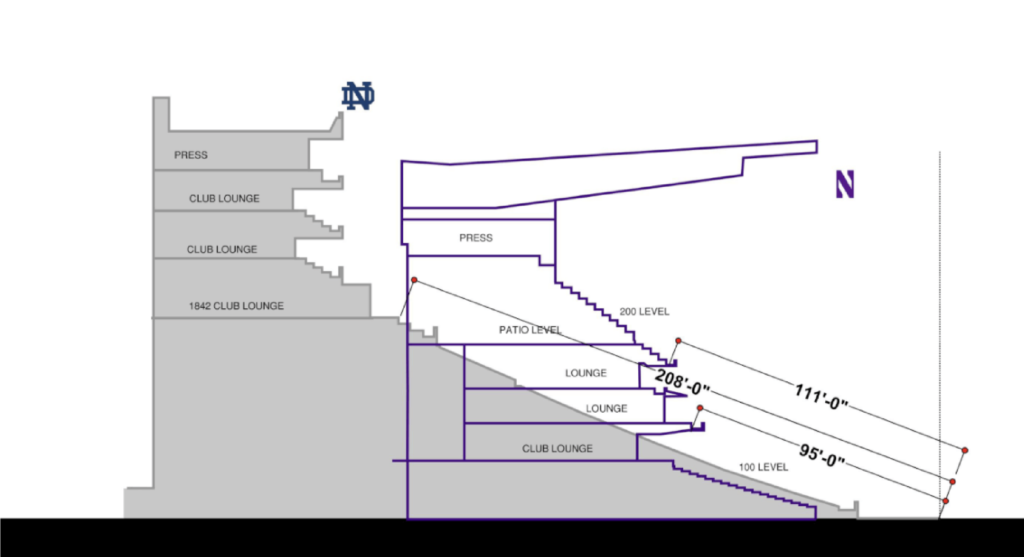
A large edge canopy will keep patrons dry and safe during events that will be coupled with a new landscaping buffer to help reduce the impact of noise and light into the neighborhood. In hopes to create one of the most accessible stadiums in the nation, the designers are following Universal Design Standards and creating new plazas and a small community park to fully integrate the stone clad structure into the town. The facility will also be LEED Gold Certified which will include reduced water usage, passive lighting, and more.
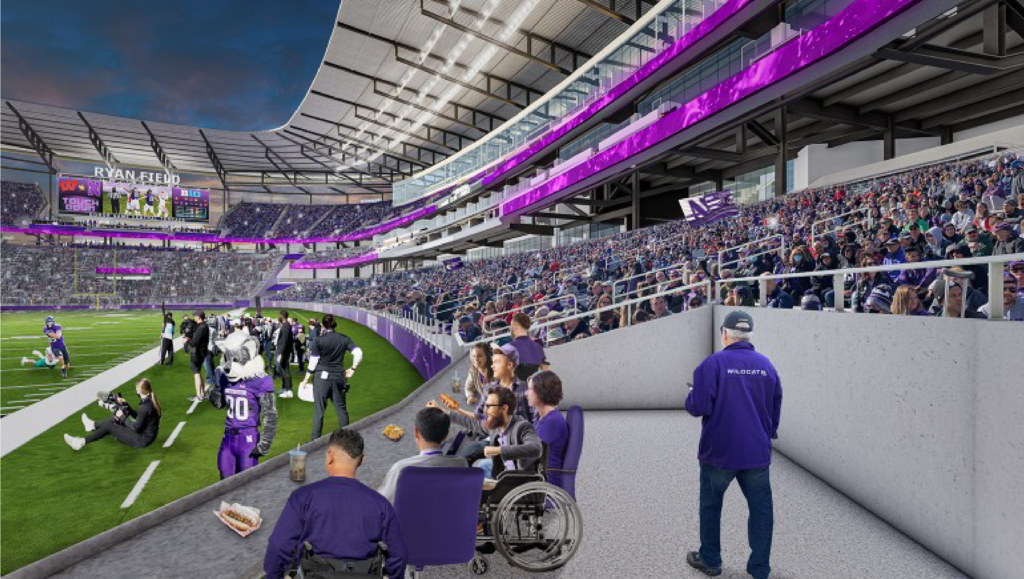
New interior design of Ryan Field by HNTB
The nearly $800 million project will be completely privately funded via multiple large alumni gifts which were some of the largest in the university’s history. It will also contribute $10 million to Evanston in the form of fees, have an indirect economic impact of $600 million, and create 2,900 temporary construction jobs. The university has stated that none of the work will cause an increase in tuition cost nor cut salaries, and is exploring the idea of hosting concerts to supplement yearly gains.
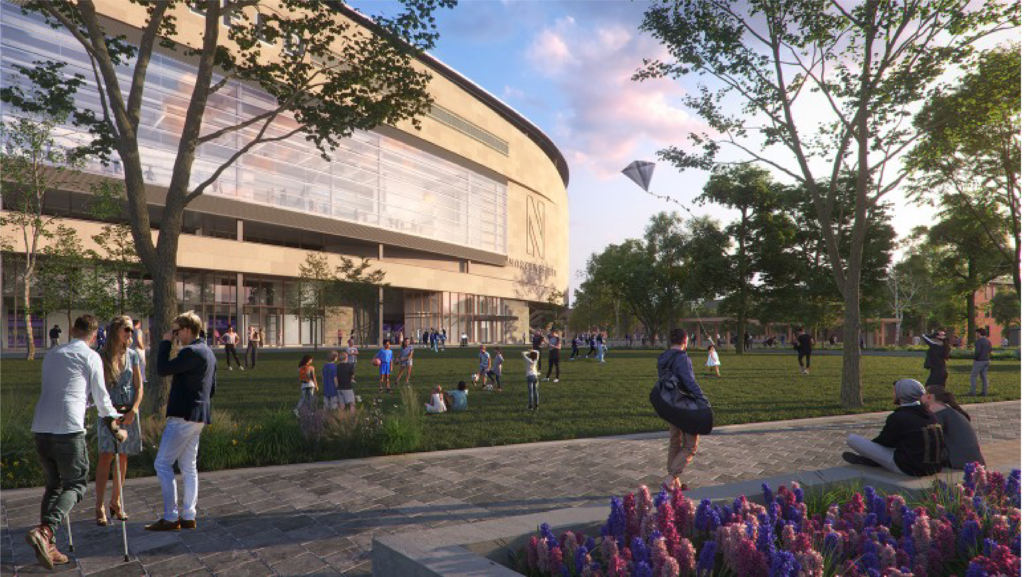
New exterior design of Ryan Field by HNTB
Aside from the aforementioned features to appease the community, lowering traffic is the next goal with the university considering a complimentary bike valet program and working with public transit systems to offer a better service during events. At the moment no construction timeline has been announced, but a potential completion date of 2026 has been reported by WTTW, the project will now need to move forward with outreach meetings and go through Evanston City Council before applying for construction permits.
Subscribe to YIMBY’s daily e-mail
Follow YIMBYgram for real-time photo updates
Like YIMBY on Facebook
Follow YIMBY’s Twitter for the latest in YIMBYnews

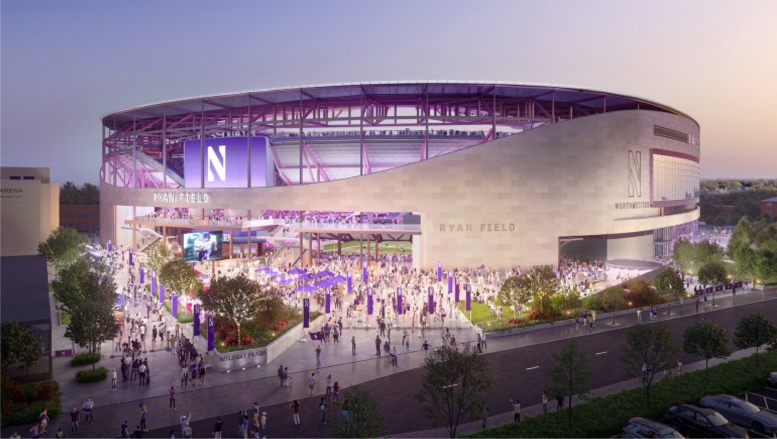
I grew up with Dyche Stadium and have a twitch of nostalgia….that said, agreeing it’s time for a new stadium, appreciating the modern comforts and reduction in size….one has to wonder why NU opts for big boxy anonymous buildings (such as overwhelm the landfill and beach) turning what was a charming University with character into a suburban office park with no there there. This design could be in Shanghai or Beruit…. leafy streeted Evanston with a long history of great architecture, deserves a better design on the outside to fit all the nuanced conveniences of football fans.
Just go to Soldier Field since it will be free soon. Being in the city might get more people to actually go to games. Building an even smaller stadium just makes them less big time…pretty sure the Big Ten won’t be happy having the team in its largest market playing in a mid-major sized facility.
They only drew an average of 33,000 spectators. They should down-size to create a better experience. Empty seats are terrible for appearance. Northwestern is far from an Ohio State or Michigan and Soldier Field would be similar to the Fire playing there.
35,000 fans roaring under a soccer-styled partial roof should create quite an electric atmosphere and would come across as more engrossing on a broadcast and in person.
This is confoundingly written and y’all appear to have dropped a few 0’s on the price ($800,000 as of this morning)–would be nice if you linked to your sources so curious minds could see how much this will actually cost.
Hello!
I have made some edits to improve legibility, we did indeed get the cost wrong and it has been corrected. Links to the original Northwestern release were already included as well in the third project.
Thanks for your comment and for reading!
Ian
$800,000 is a pretty good deal for this!
Hey Waveland!
The numbers were wrong and have been updated!
Thanks for reading!
The old stadium was built in 1926, renovated in 1996.
Saying this is a football stadium is erroneous. It is an outdoor concert venue that will substantively alter the neighborhood and increase cost to Evanston. The economic study you cite is NOT an independent one, but rather an NU PR piece that paints a rosy picture. NU is doing this, make no mistake, to MAKE BIG BUCKS while maintaining its stance not to give back a fair share to Evanston in lieu of property taxes. Independent economic and environmental impact studies are essential before this is ram-rodded through the City Council.