Work has reached full height for 3217 N Clark Street, a five-story mixed-use building under construction in Lakeview East. The new structure will have space for ground-level retail, as well as 32 residential units on the upper levels. This project, filed under the name 3211 N Clark LLC, is replacing a former parking lot.
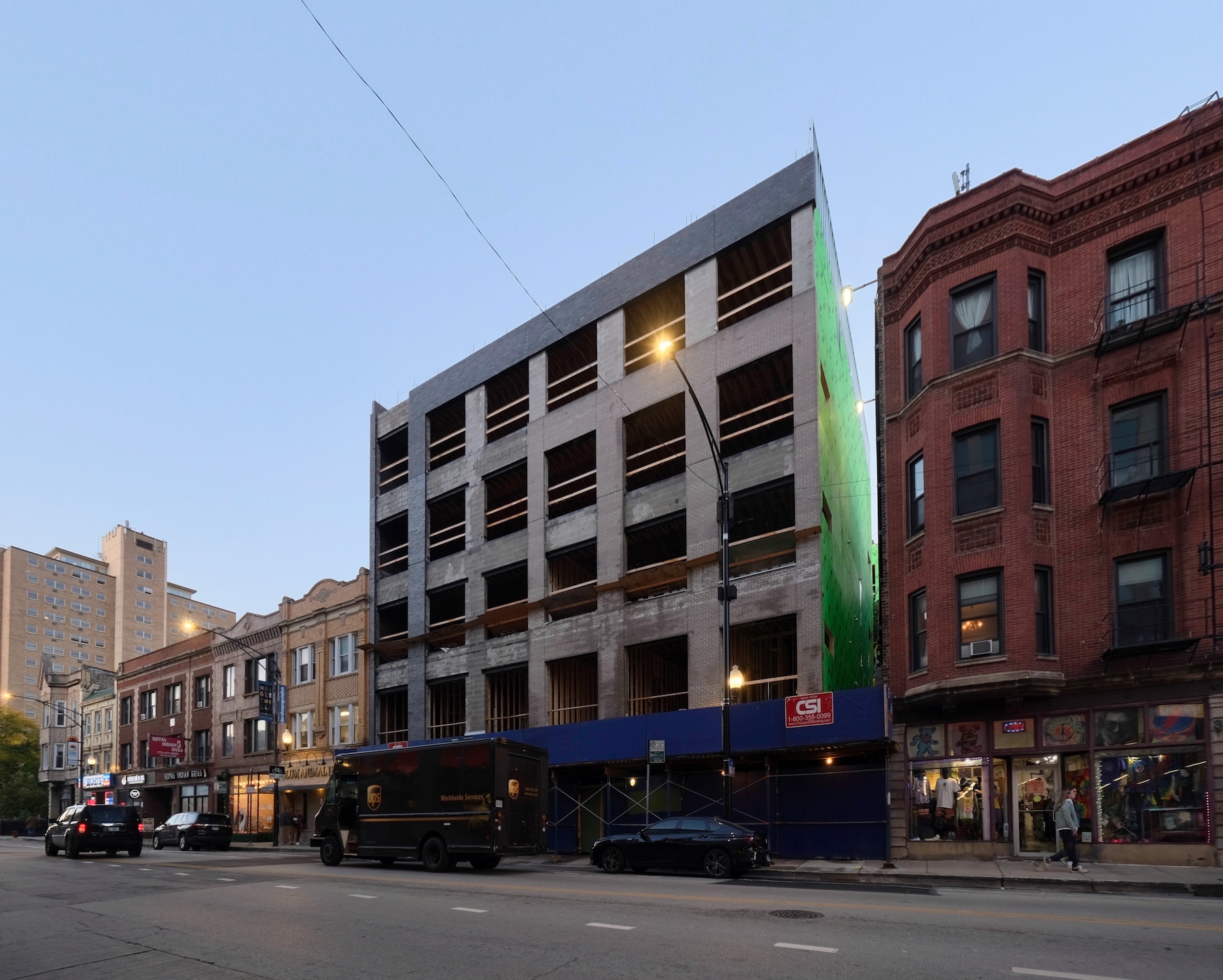
3217 N Clark Street. Photo by Jack Crawford
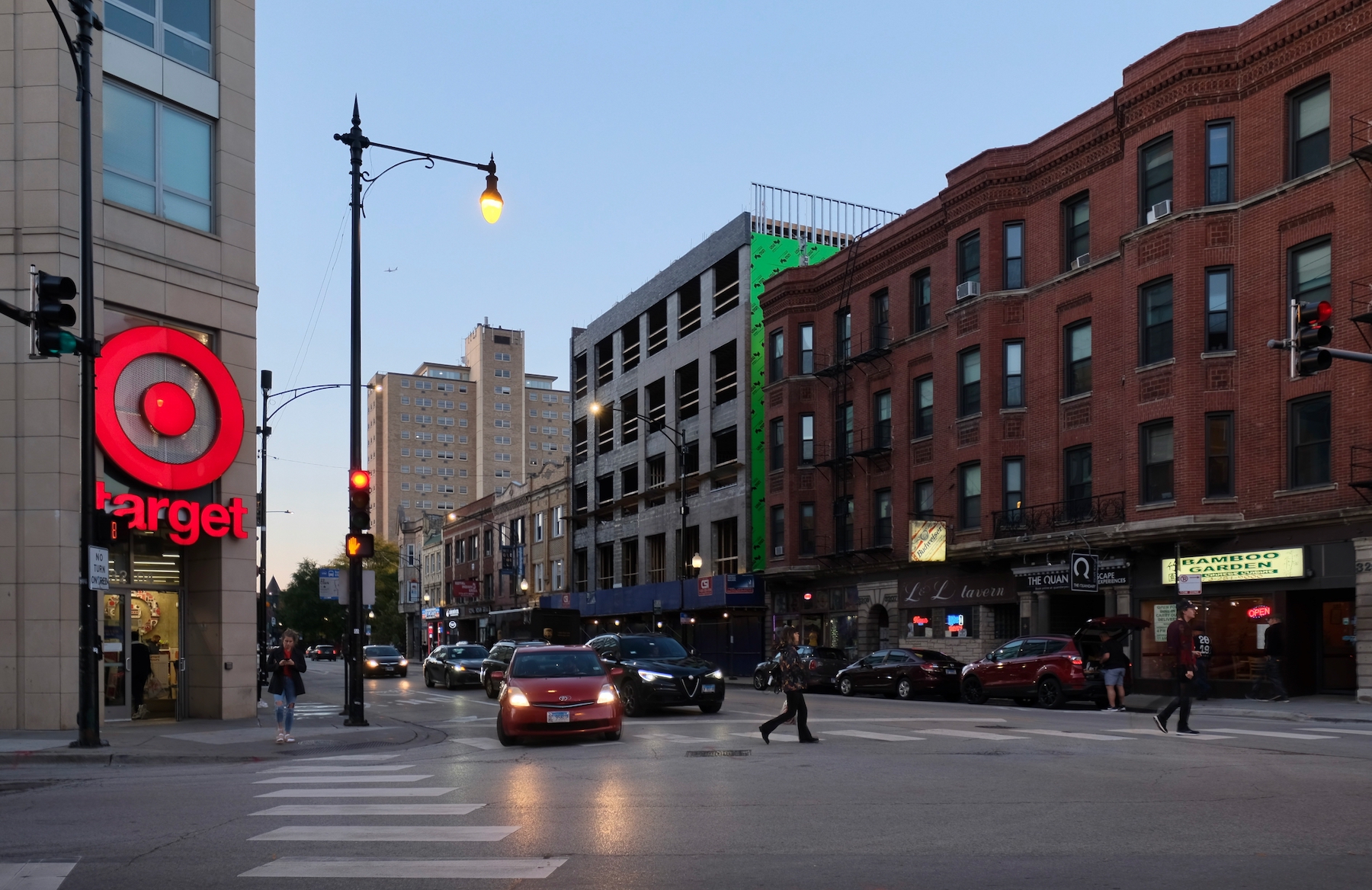
3217 N Clark Street. Photo by Jack Crawford
SGW Architecture & Design designed this building with a mix of colors in the masonry palette. Some notable design features include an uninterrupted vertical glass strip, textured spandrels, and red accents around the retail component. Some units will also have overhanging balconies, as seen in the rear ally rendering.
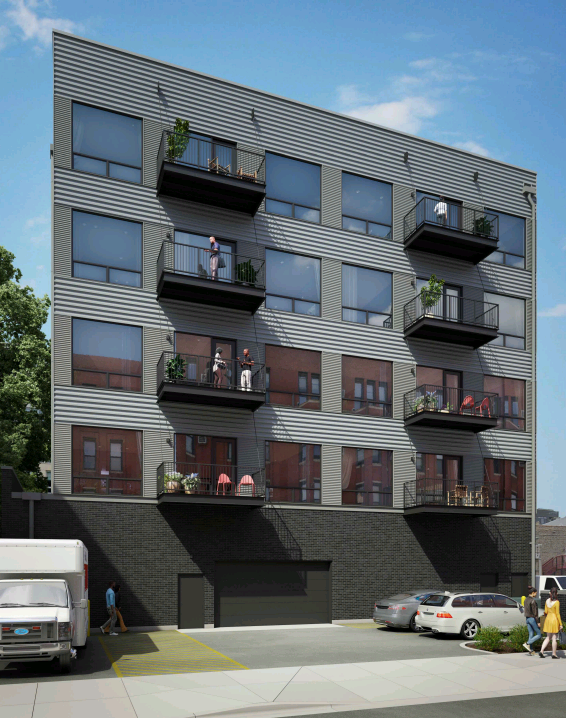
3217 N Clark Street. Rendering by SGW Architecture & Design
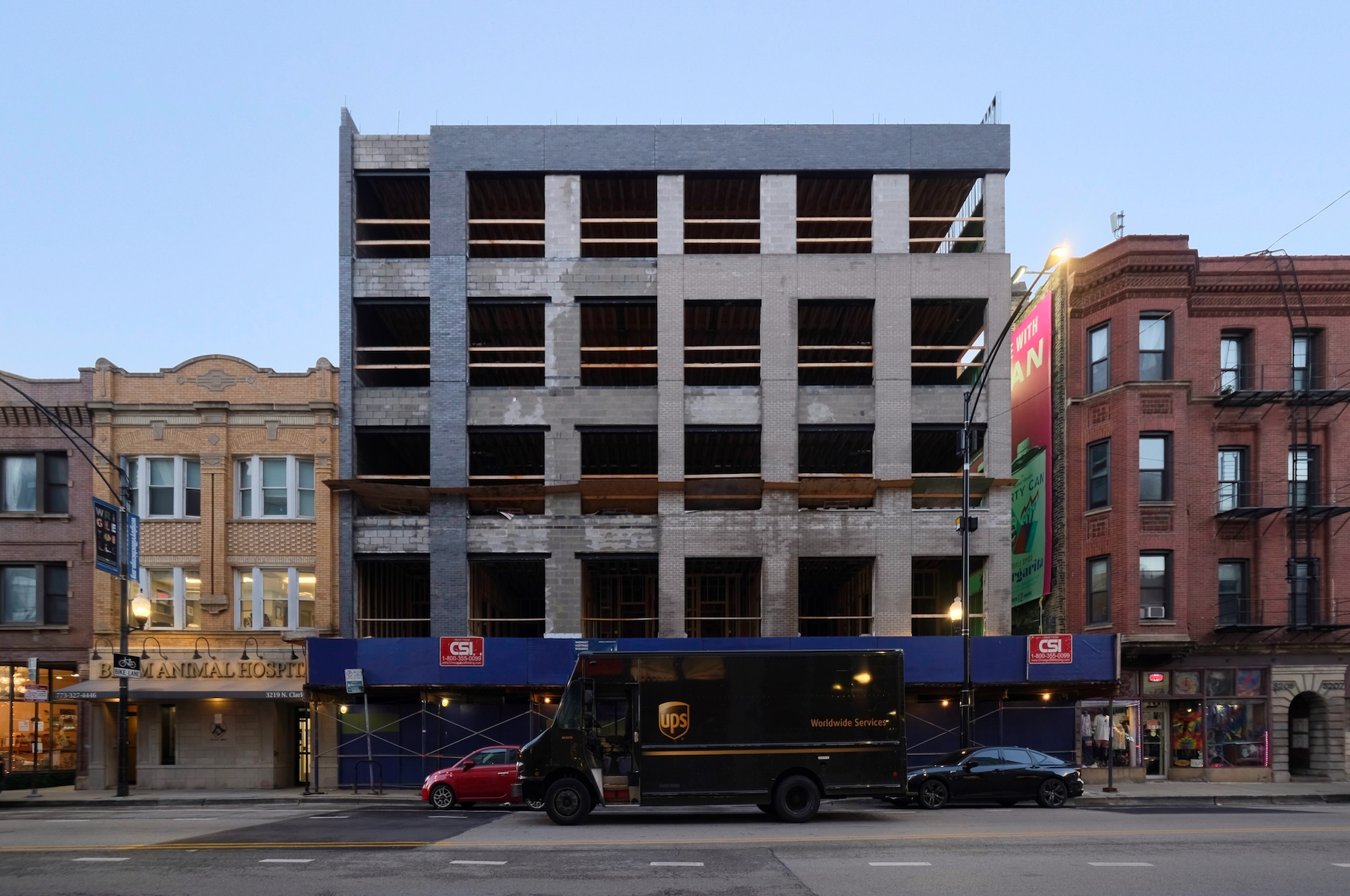
3217 N Clark Street. Photo by Jack Crawford
The parking garage will have spaces for 20 vehicles, and Routes 22 and 77 bus service is available south of the site at Clark & Belmont. The Red, Brown, and Purple CTA L Lines can be accessed via a two-minute walk west to Belmont station.
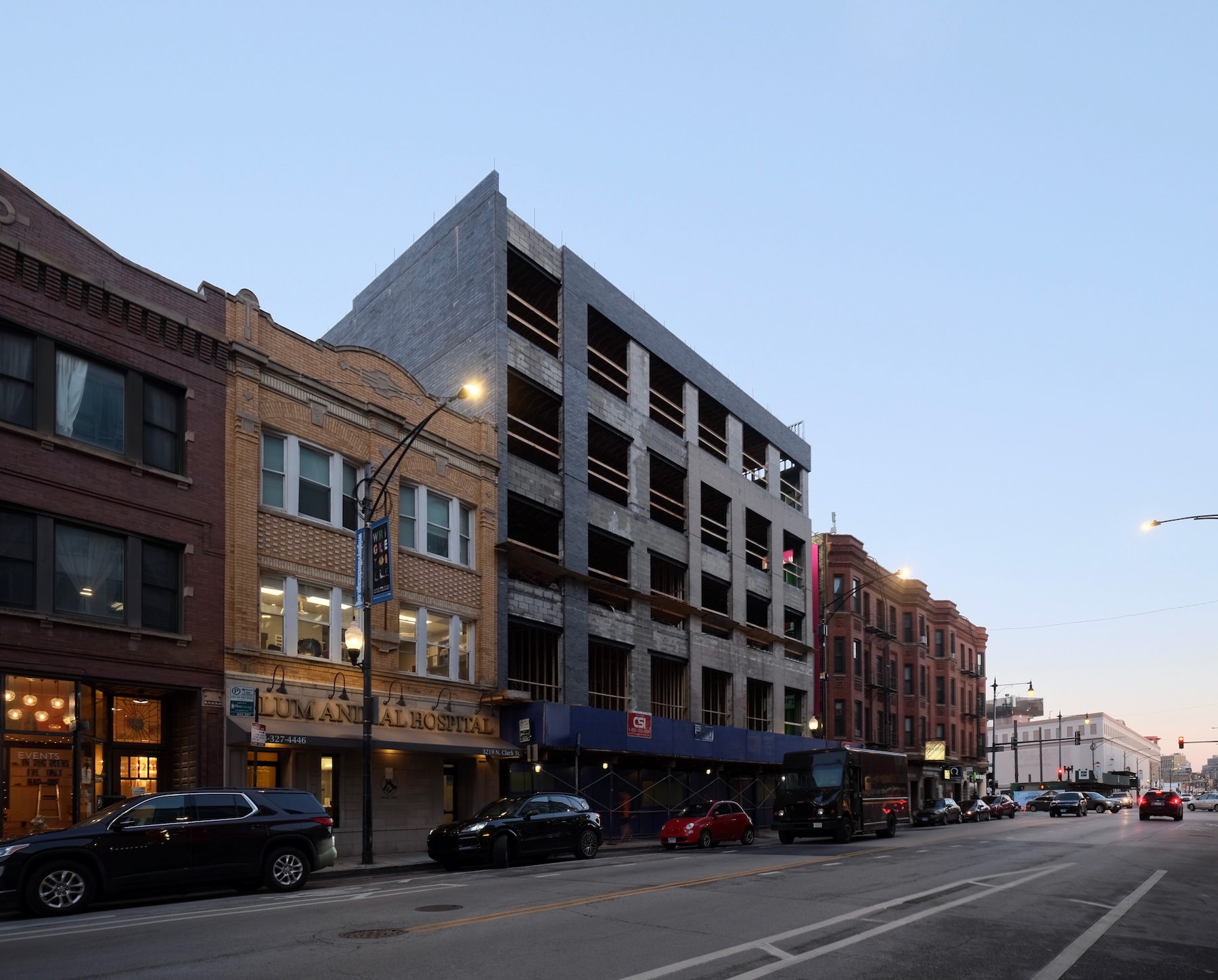
3217 N Clark Street. Photo by Jack Crawford
Midwest Heritage Builders LLC is the general contractor for a project whose construction price tag rounds out to approximately $6 million. The project’s timeline has not yet been determined in full.
Subscribe to YIMBY’s daily e-mail
Follow YIMBYgram for real-time photo updates
Like YIMBY on Facebook
Follow YIMBY’s Twitter for the latest in YIMBYnews

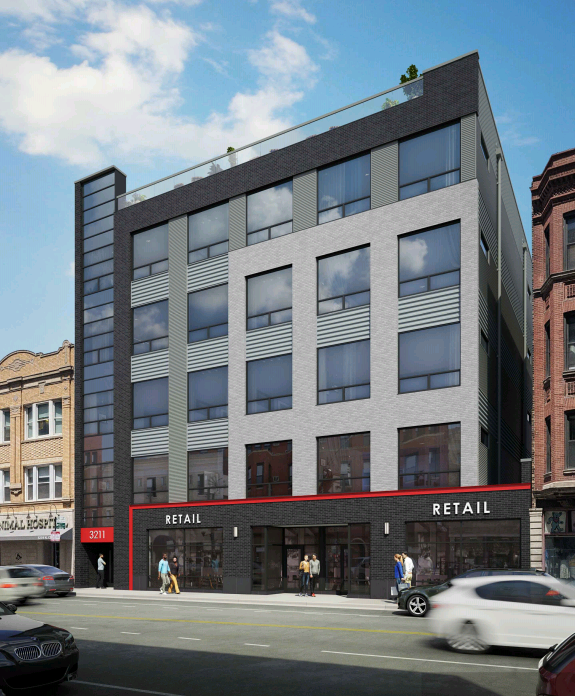
This design could have been decent without the arbitrary contrasting textures and colors to break up the massing. The light grey brick utilized uniformly across the facade would have been leagues better.
Anyway, this parcel would have been ideal for a mid-rise between 8-10 stories. We desperately need to upzone these lots to allow for higher-density housing and taller structures to provide more dynamic streetscapes.
The Amazon store down the street in combination with this are great examples of Chicago constantly wasting land and opportunities that could truly transform our neighborhoods in terms of both population and scale.
Our planners and aldermen need to go spend a week in Brooklyn and realize what is possible on lots like these and how much more urban the environment is.