Initial plans have been revealed for a new residential development located at 527 W Kinzie Street in the Fulton River District. Announced in a recent newsletter by 42nd Ward alderman Brendan Reilly, the new structure will replace a vacant parking lot nearly adjacent to the Chicago River across from the quickly climbing Salesforce Tower. New York-based developer Vornado Realty Trust has tapped local architecture firm Pappageorge Haymes Partners for the design of the new tower.
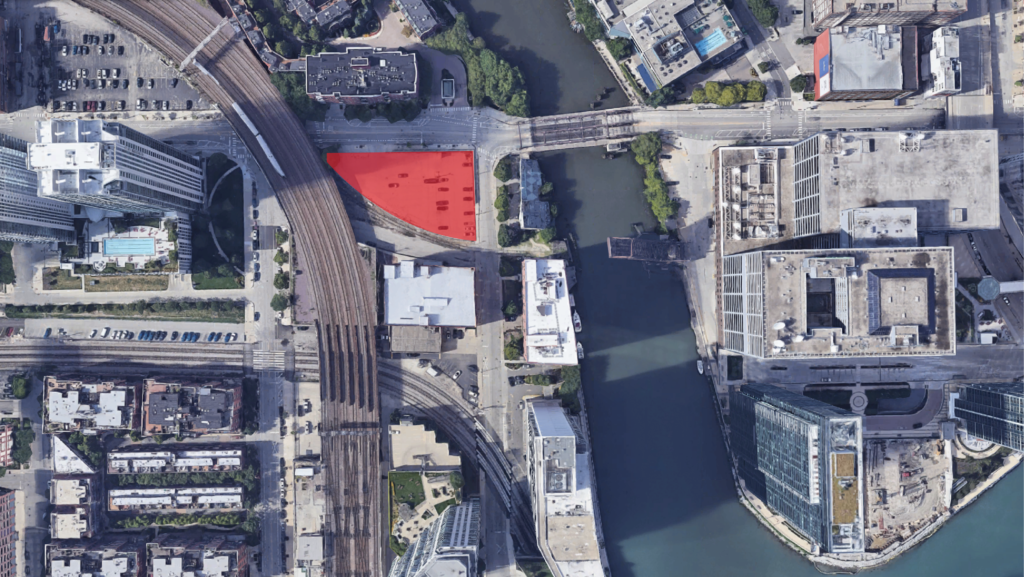
Site context of 527 W Kinzie Street via Google Maps
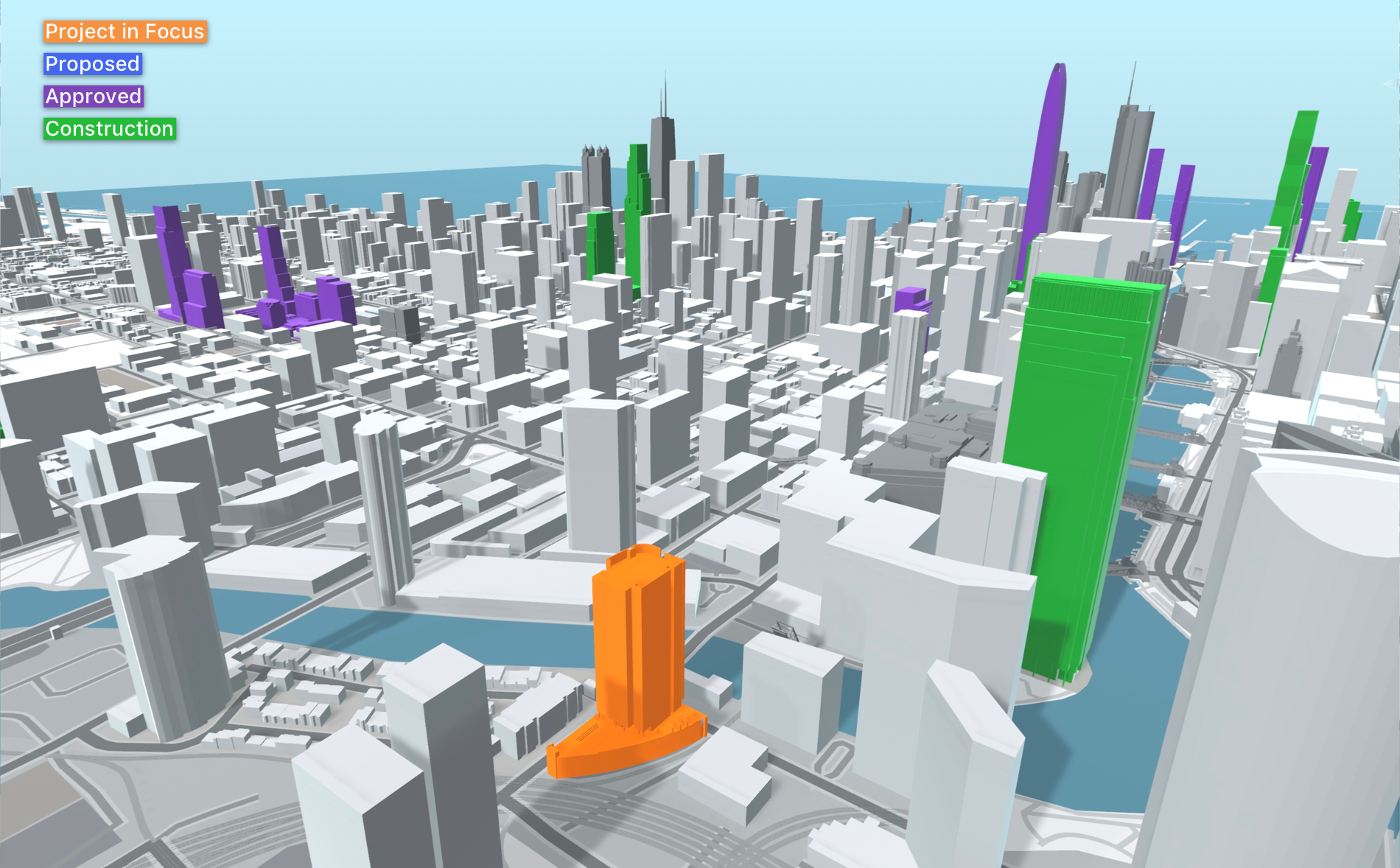
527 W Kinzie Street. Model by Jack Crawford
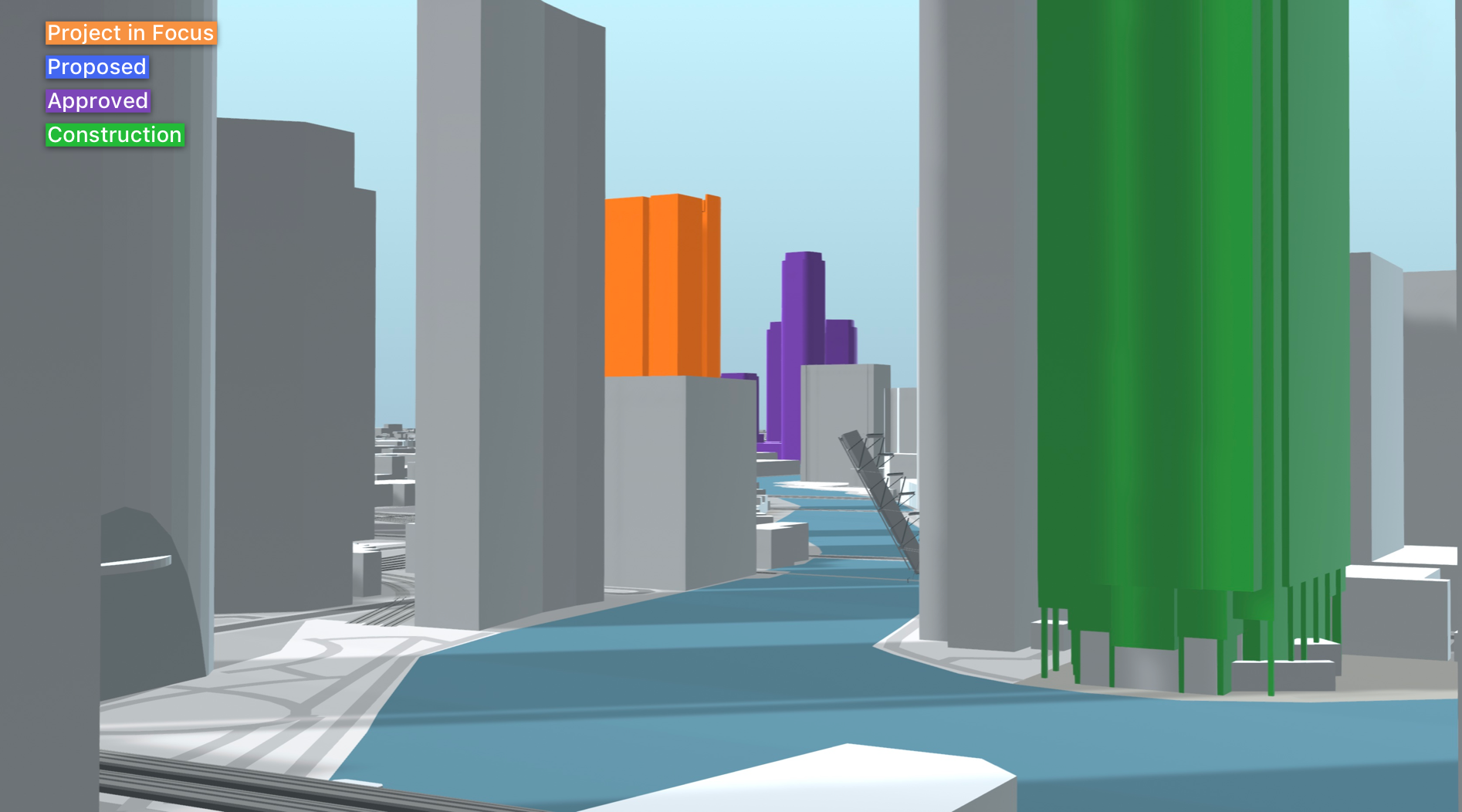
527 W Kinzie Street. Model by Jack Crawford
Vornado, who recently announced plans for a $60 million renovation to its flagship property the Merchandise Mart, originally purchased the 26,189-square-foot property in 1998 and started showing interest in developing a high-rise on it in 2015. Since then, plans have been drawn up for the project which fall within the site’s 2001 zoning change that allow for a tower as high as 340 feet and with as many as 288 residential units without requiring city council approval.
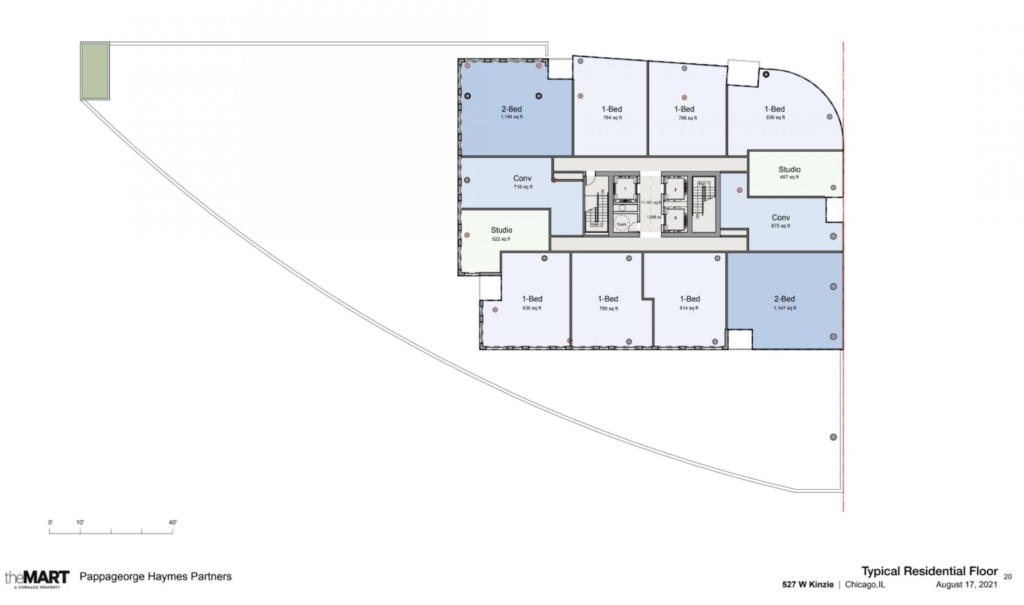
Typical residential floor plan by Pappageorge Haymes
The revealed design will rise 26 stories topping out at 290 feet tall with the full 288 residential units and no ground-level retail space. The units will be split into 35 studios ranging from 467 to 522 square feet, 35 convertibles ranging from 675 to 716 square feet, 108 one-bedrooms ranging from 784 to 836 square feet, 38 two-bedrooms ranging from 1,144 to 1,147 square feet, and 12 three-bedroom floor plans, of which 20 percent will need to be affordable per local regulations.
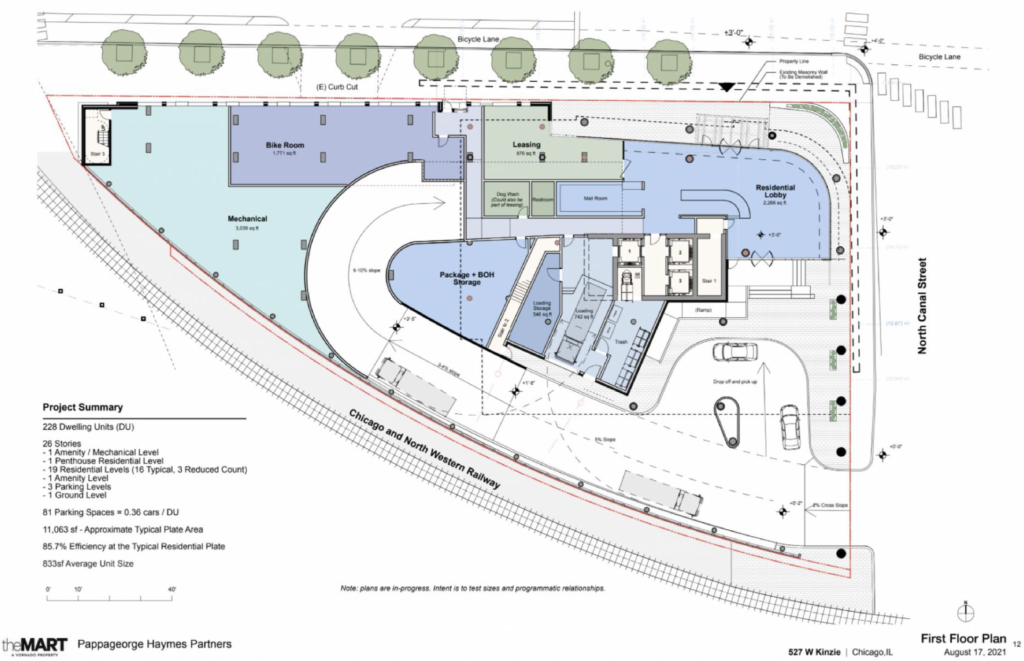
First floor plan by Pappageorge Haymes
After multiple meetings with the developer, Alderman Reilly successfully pushed for limiting curb cuts around the tower to just one on N Canal Street which will allow for pick-ups, drop-offs, and deliveries to occur within the podium of the project itself. The same podium which curves with the rail tracks that hug the southern portion of the site will hold 81 vehicle parking spaces, along with a large bike storage room and a set-back residential lobby entrance off of the northeastern corner.
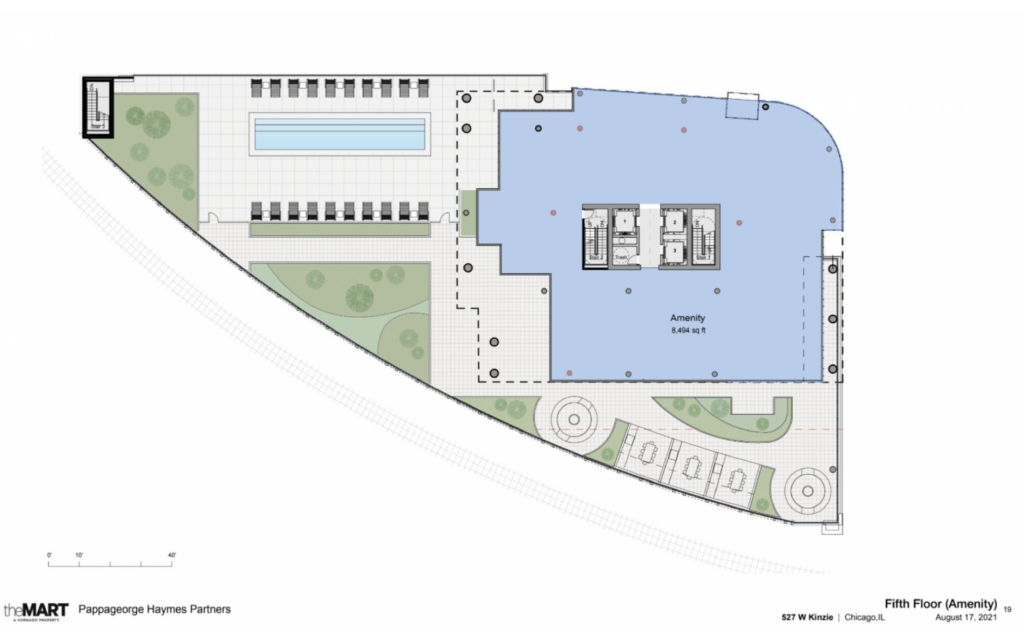
Fifth floor amenity plan by Pappageorge Haymes
Residents will have access to over 8,400 square feet of amenity space on the fifth floor, with an outdoor rooftop pool deck with fire pits and grilling stations on top of the masonry-clad podium. The main glassy tower is directly behind the Harry Weese River Cottages, giving residents secured views east towards the city.
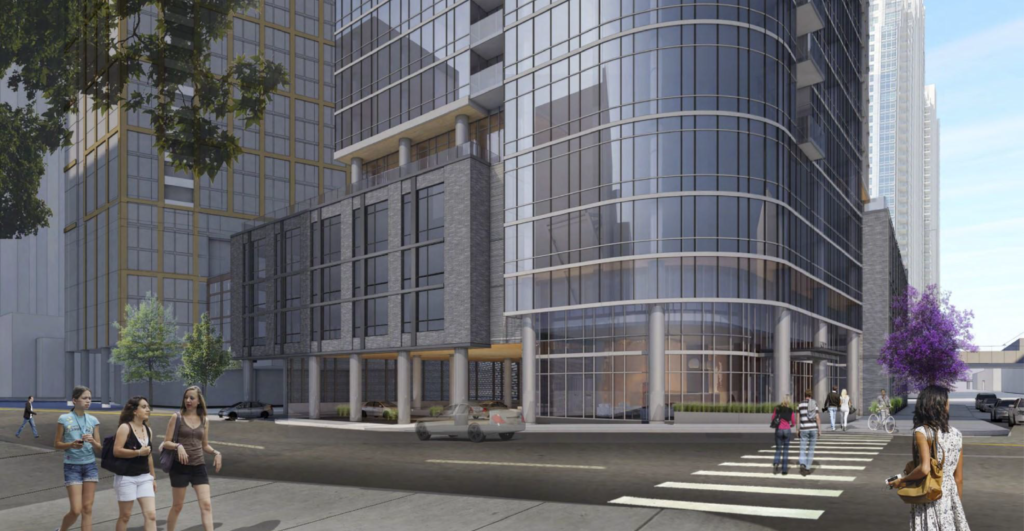
Rendering of northeast corner residential entrance by Pappageorge Haymes
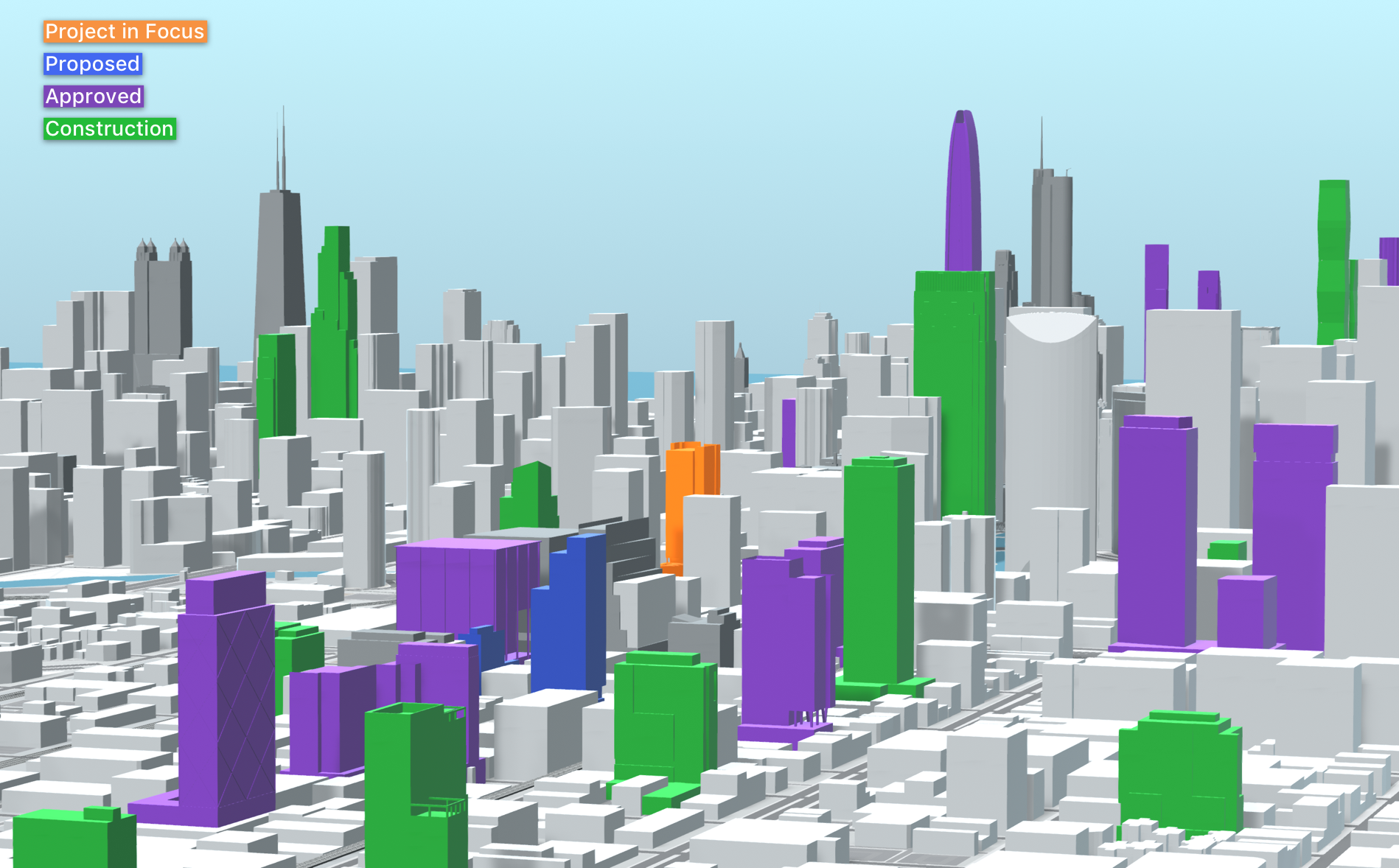
527 W Kinzie Street. Model by Jack Crawford
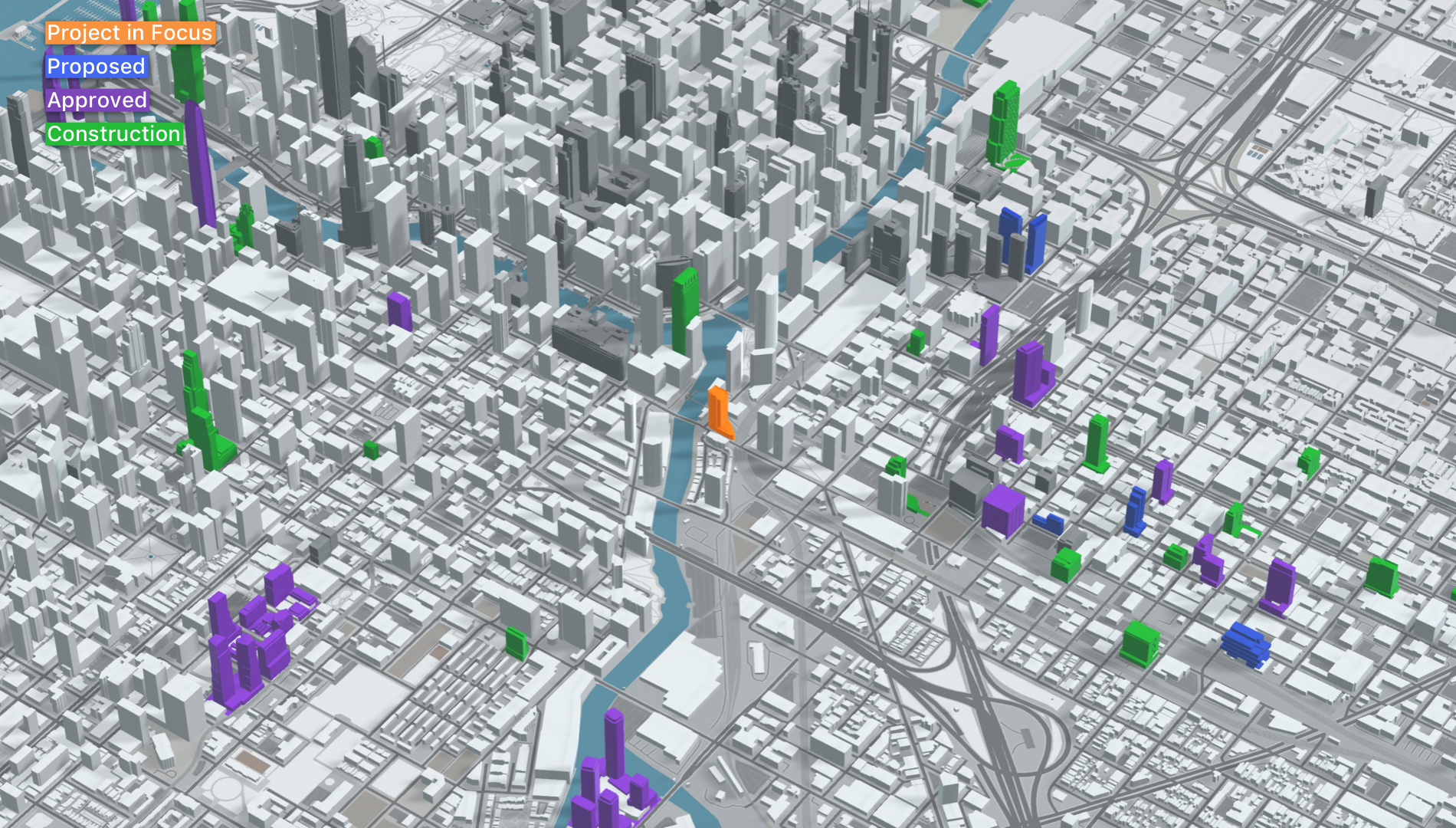
527 W Kinzie Street. Model by Jack Crawford
With a close proximity to four major office skyscrapers nearby and the West Loop a short walk away, Vornado hopes to capitalize on the area’s strong demand and inventory of high-income workers. As will the approved 33-story tower next door set to replace the Cassidy Tire building at 344 N Canal Street. At the moment neither building has applied for construction permits nor had a timeline for completion announced. Further images can be found on Urbanize.
Subscribe to YIMBY’s daily e-mail
Follow YIMBYgram for real-time photo updates
Like YIMBY on Facebook
Follow YIMBY’s Twitter for the latest in YIMBYnews

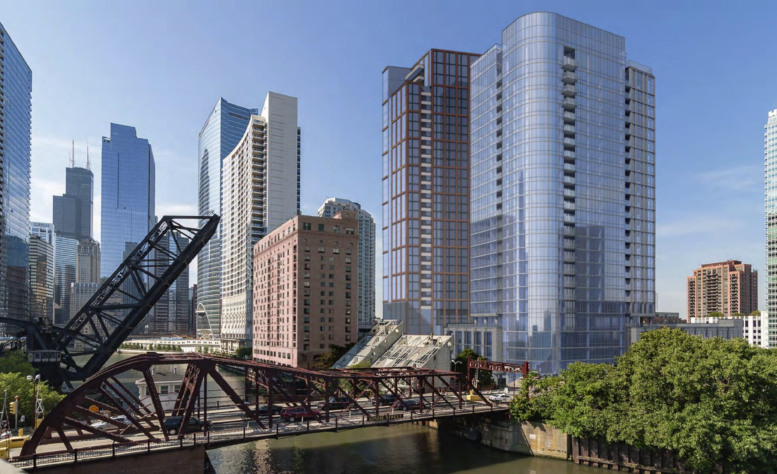
Too much parking for being so close to the Loop. Love how they used such an oddly shaped parcel
Too short for being so close to the river also. As well as the usual boring blue-glass facade complaint.
As-of-right should be at least 500′ here.
Those studios and convertibles are going to be small. Good luck with that porte cochre, people always seem to park there with blinkers than to actually drop/pick and go. Building across from me had it so bad they had to convert it to 4 parking spots, still bad.
Kudos for the color-coded descriptive illustrations!
What is this mystery building right next door to it, per the renderings? is that a current develoopment proposal?
Hi Pfenn, that one is 344 N Canal Street, which has been approved but is not yet under construction. As per most recent plans, that one will be a retail and apartment tower, and will be 375 feet tall. Here’s a past article on the project: https://chicagoyimby.com/2020/12/approved-33-story-tower-at-344-n-canal-street-is-chicagos-24th-tallest-development.html We have not heard any new info for when it will begin construction, but could very well be this year.
Simple but nice and about time. Used to live and walk by this parcel all the time and wondered how something like this or larger hadn’t popped up already.
I love your color coded diagrams! Awesome job Jack. If i remember correctly, there should be a blue building just south of this at the Cassidy Tire site.
When will they be available to move in