Revised plans have been revealed for the Auburn Gresham Invest South/West proposal to the Committee on Design. Split into two sites at 757 W 79th Street and 838 W 79th Street, developers Evergreen Real Estate and Imagine Group have teamed up with Ross Barney Architects and Nia Architects to revise the previously single site project to its new iteration. The project is one of the winners announced this spring from a 2020 RFP of the growing Invest South/West initiative and will offer affordable residential units to the neighborhood.
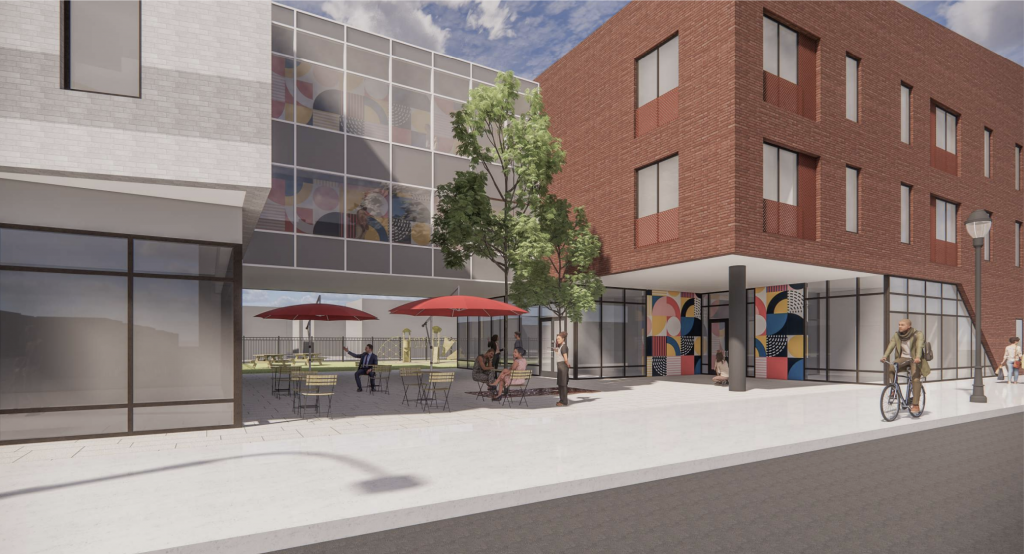
Rendering of public plaza of 838 W 79th Street part of the Auburn Gresham Invest South/West by Ross Barney & Nia Architects
838 W 79th Street
The previous proposal only encompassed the 838 W 79th Street vacant lot and proposed a five-story, 64-unit linear building which was deemed as too dense through a series of community design meetings. The new plan for the 838 site has been scaled down as the total units will be split among the two sites. The structure will now rise three stories at 36 feet tall, and bring 26 affordable housing units split into six one-bedroom units averaging around 640 square feet, 16 two-bedroom units averaging 950 square feet, and four three-bedroom units averaging 1,190 square feet.
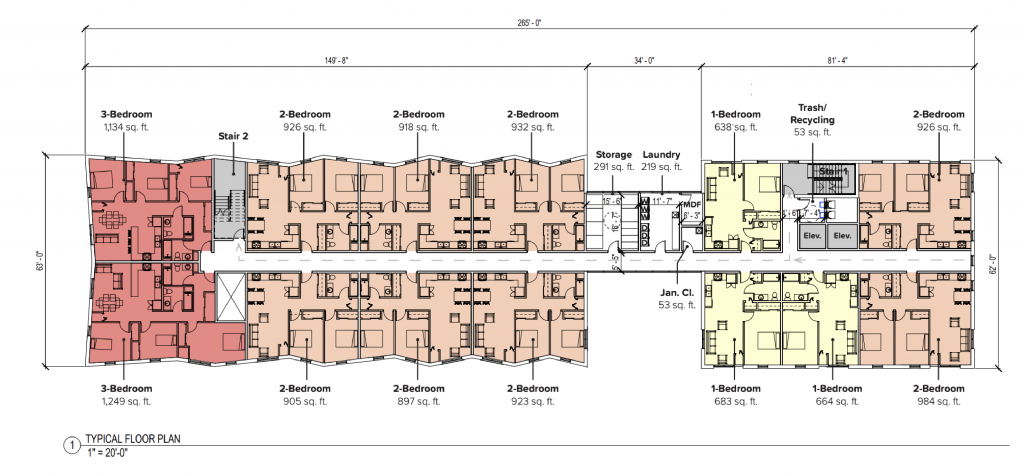
Floor plans of 838 W 79th Street part of the Auburn Gresham Invest South/West by Ross Barney & Nia Architects
The massing of the structure will be split via a skybridge occurring on the top two floors which will hold storage space and communal laundry facilities. On the first floor the bridge will hover over a small public plaza that will serve the two adjacent commercial spaces, 6,276 square feet in total, residential lobby, and lead to a small playground with picnic tables and a basketball court in the back. There will also be a total of 26 vehicle parking spaces enclosed with a security fence located off of the back alley, of which 11 will be covered under the structure above. The building will be clad in two colors of masonry veneer with casement windows and Juliet balconies.
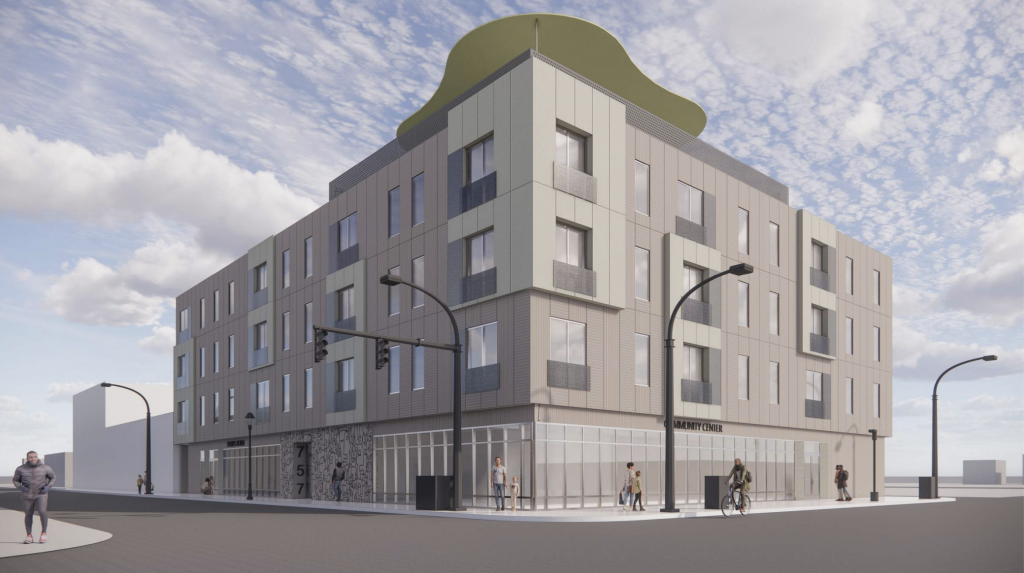
Rendering of corner of 757 W 79th Street part of the Auburn Gresham Invest South/West by Ross Barney & Nia Architects
757 W 79th Street
The second small square vacant lot is a new addition to the project and is down the street on the corner with S Halsted Street. The five-story, 60-foot-tall structure will bring 27 affordable housing units split into nine one-bedroom units averaging around 630 square feet, 12 two-bedroom units averaging around 900 square feet, and six three-bedroom units averaging around 1,150 square feet.
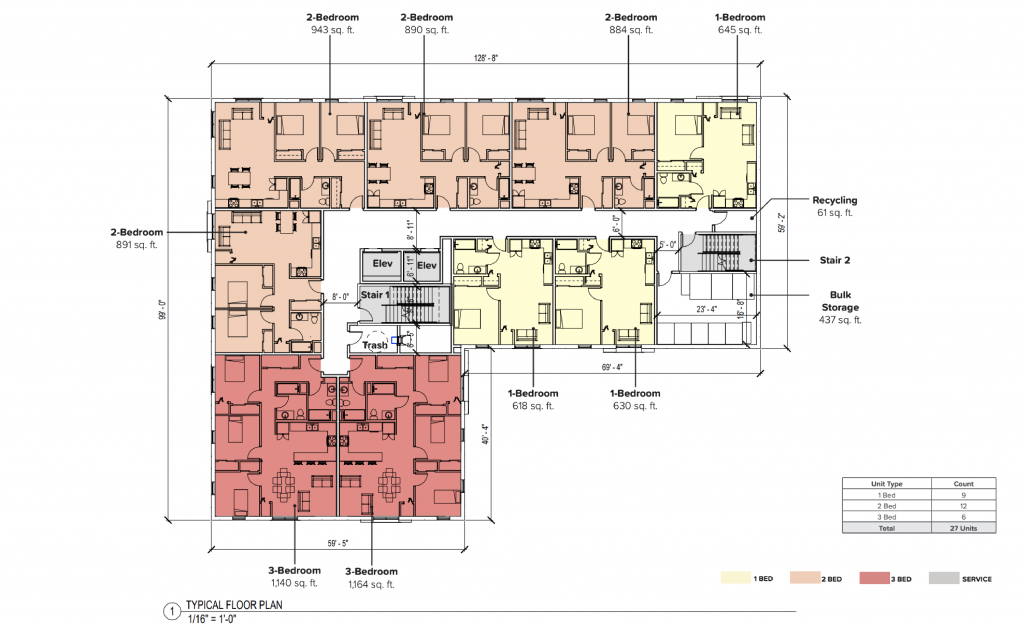
Floor plans of 757 W 79th Street part of the Auburn Gresham Invest South/West by Ross Barney & Nia Architects
The L-shaped building will hug the corner with a limited setback and feature a 3,800-square-foot and 1,600-square-foot retail space split by the entrance to the residential lobby. Behind the building will be 14 vehicle parking spaces of which five will be covered under the building, but will not be fenced in. All residents will be able to use the laundry room on the top floor along with a 2,126-square-foot outdoor terrace covered by a large fabric canopy. The building will be clad in cement board panels and also feature casement windows and Juliet balconies.
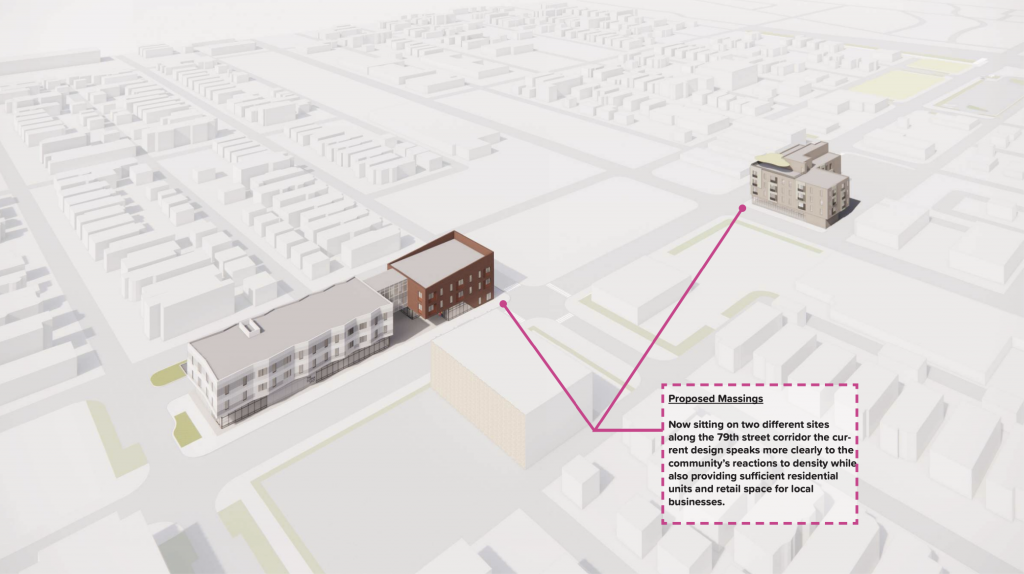
Site context rendering of Auburn Gresham Invest South/West by Ross Barney & Nia Architects
Future residents will have bus access to CTA Routes 8, 79, and 169 via a one-minute walk and the Metra Gresham stop via a 20-minute walk. The Committee on Design had various comments but the project will now move onto further permitting and seek Plan Commission and City Council approval, developers hope to break ground by mid 2022 at the latest.
Subscribe to YIMBY’s daily e-mail
Follow YIMBYgram for real-time photo updates
Like YIMBY on Facebook
Follow YIMBY’s Twitter for the latest in YIMBYnews

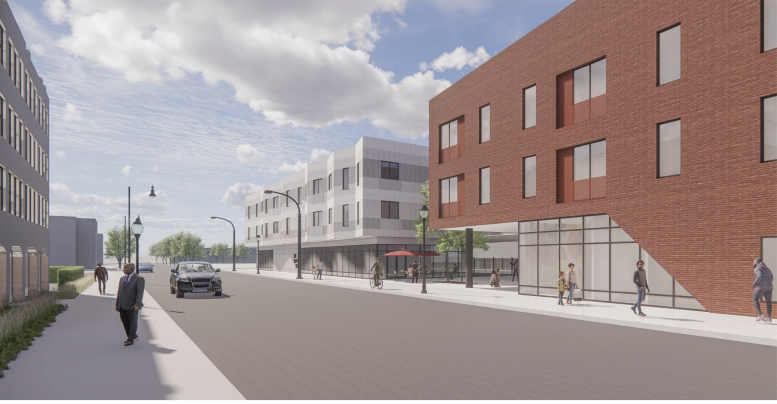
All of these “Invest South/West” projects have been utterly bland and unambitious. In almost every scenario the worst projects have been selected. This city is just not serious about architecture or built environment anymore. This New Urbanism trend needs to die quickly.
This is a tremendous let down. Why bother? Just let whatever is there remain until someone is willing to complete a project that will stir pride, imagination and innovation. This already looks like the projects. Where are the billion plus dollars of TIF money going? Those funds should be used for projects like this in these long-neglected communities to develop meaningful projects with a “wow” factor. Contrary to conventional belief the two are not mutually exclusive.
I thought Leo High school owns this lot now?