The Commission on Chicago Landmarks has approved the rehabilitation of the old Engine Company 84, Truck 51 firehouse at 6204 S Green Street in Englewood. Led by developer Englewood Connect LLC, the renovation is the first phase of the larger 4.28-acre project hoping to bring a healthy lifestyle hub to the neighborhood near the existing Whole Foods. Designers Skidmore, Owings & Merrill took into consideration the historical design of the building many in the Fire Department refer to as ‘The Castle’.
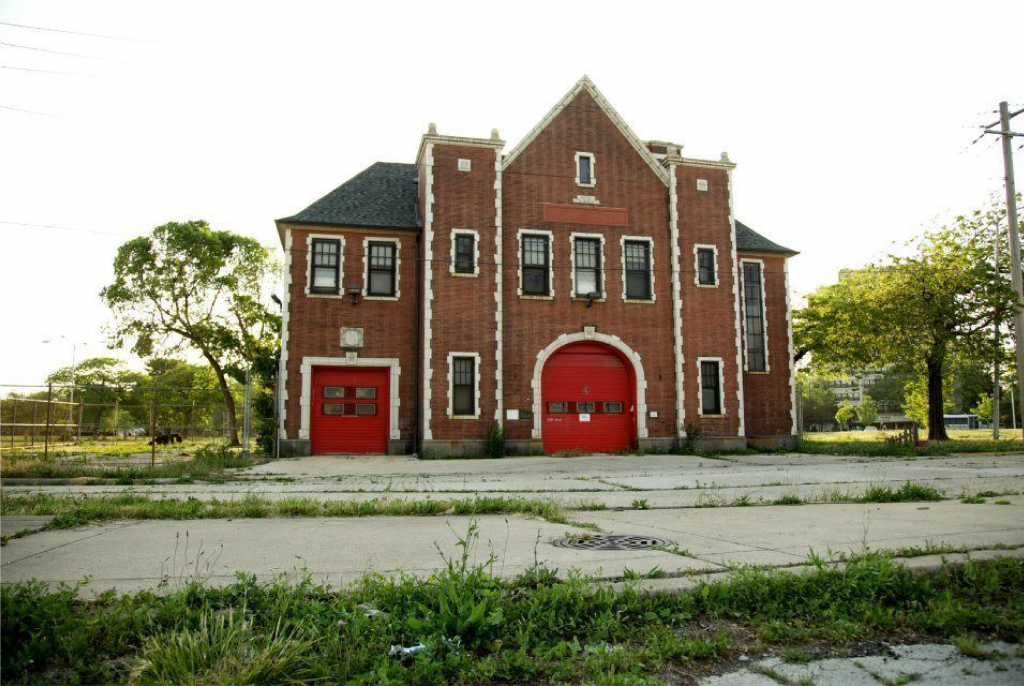
Current view of firehouse by Neighborland
Opening in 1929 at the height of the City Beautiful movement, the Tudor-style building served the surrounding area which was mostly demolished in the 1960’s for a shopping mall development. Red brick, ornate terracotta details, and a large extended chimney accentuate the building which received city landmark status in 2003 and sits alone in a large swath of vacant land. Historical drawings show us that over the years the structure’s original fire doors and some of the historical ornamentation were removed, as well as a new storage shed attached to the south facade.
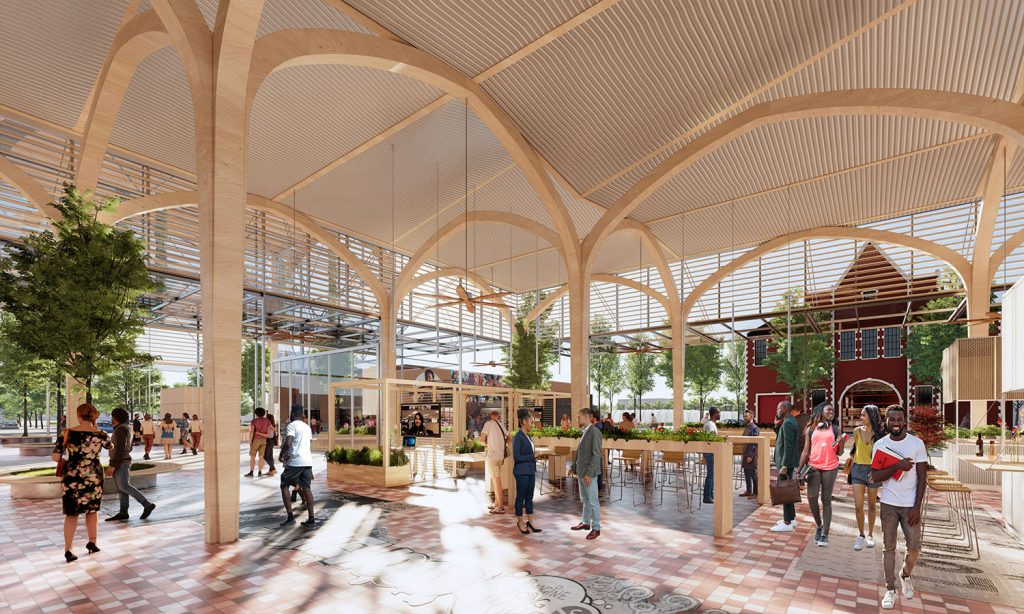
Interior of Phase 2 of Englewood Connect Vision. Rendering by SOM and TNS Studio
As part of the greater project, which was one of the first winners of the Invest South/West program, the firehouse will eventually be joined by a large indoor/outdoor food market and various other innovative spaces. The rehabilitation of the building will convert it into a large event space with a commercial kitchen, to do so the extensive interior and exterior restoration will rebuild most of the spaces. While full details of the interior work were not disclosed, a rough look at a floor plan shows a new kitchen, new lavatories, a new elevator for accessibility, and various large event spaces.
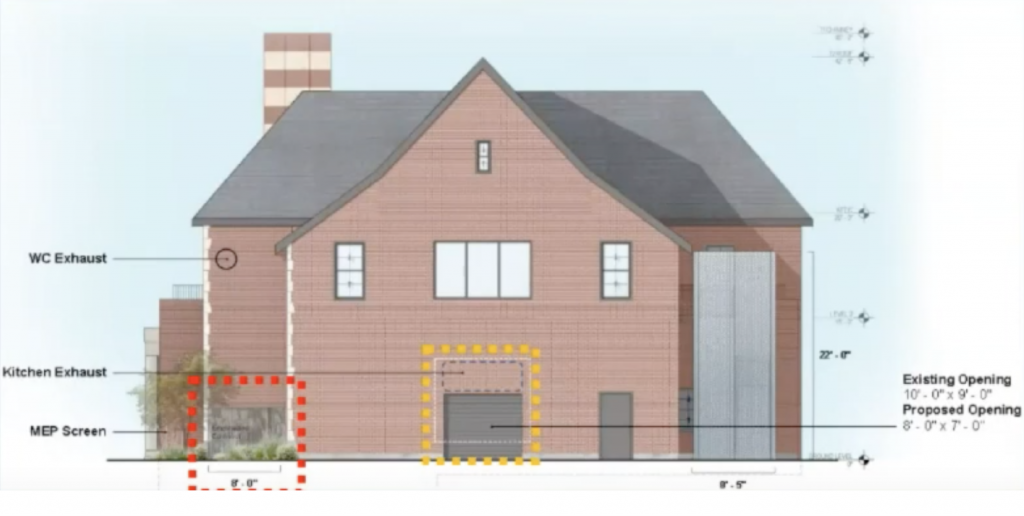
West elevation with added mechanical screen (red) and new kitchen loading door (yellow) by SOM
Exterior work will include the preservation of the chimney and existing windows replacing any as needed to match the originals, the removal of the newer roll-up main door to be replaced with a historically accurate replica of the original, and two new accessible entrances with new doors and terracotta detailing at the base of two front towers. On the north side of the building a four-foot-tall architectural screen will be added towards the back to cover the new mechanical equipment. The west/back side of the building will see a new roll-up delivery door for the adjacent kitchen added using an existing non-ornamental window opening.
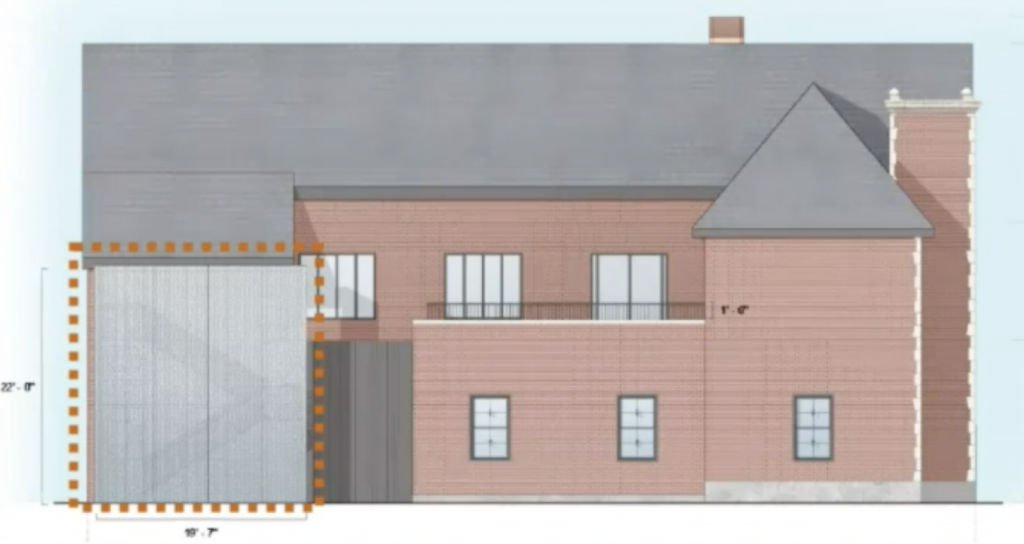
South elevation with added exit stair (orange) and outdoor deck by SOM
The south side of the building will see the most work with a new enclosed secondary exit stair clad in glass and non-reflective metal added to the southwest corner. Replacing the aforementioned shed, the new addition is designed to differentiate from the rest of the structure but still be transparent to see the facade behind it. Its location was chosen as it wouldn’t block any ornamentation and existing windows could be used for the exit doors while being no taller than the roof it aligns with. Two new outdoor decks will also be added on top of existing flat roofs on the north and south sides with new railing that will be as hidden from view as possible.

Rendering of future addition phase by SOM
A preliminary second phase adjoining one-story building was also approved just south of the site as well although nothing more than its potential massing was shown. Englewood Connect plans on utilizing Tax Increment Financing (TIF) and the Neighborhood Opportunity Fund (NOF) to finance the project. No start or completion date has been announced.
Subscribe to YIMBY’s daily e-mail
Follow YIMBYgram for real-time photo updates
Like YIMBY on Facebook
Follow YIMBY’s Twitter for the latest in YIMBYnews

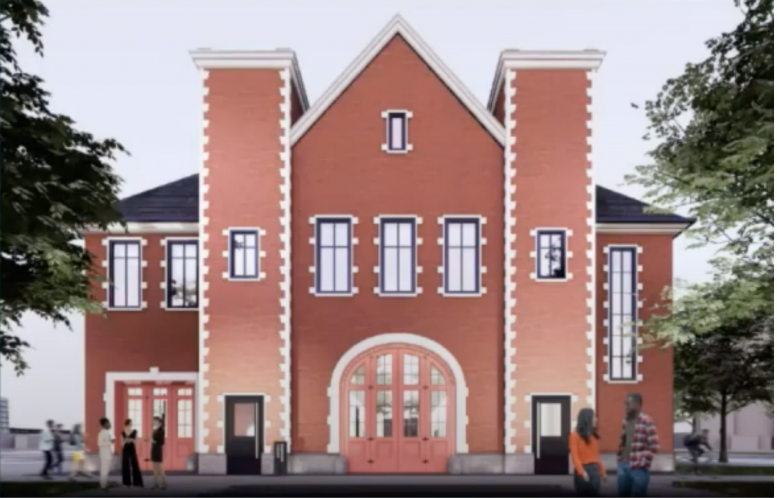
This is fantastic news!
Love this news. Love this reuse. Love the renderings for the market across the street.
Wish it was still the 1960’s, when I was still a little girl and so proud that my dad, Ray McMahon (little Ray) worked at 62nd Green on Truck 51.