Last month, a new four-story commercial building opened at 1111 W Addison Street, less than a minute walk west from Wrigley Field in Lake View. Planned by West Addison Development, the roughly 60,000 square feet of programming includes just under 16,000 square feet of ground-level retail and a climbing/fitness gym on the upper three floors. The recent construction replaces a former single-story Taco Bell restaurant.
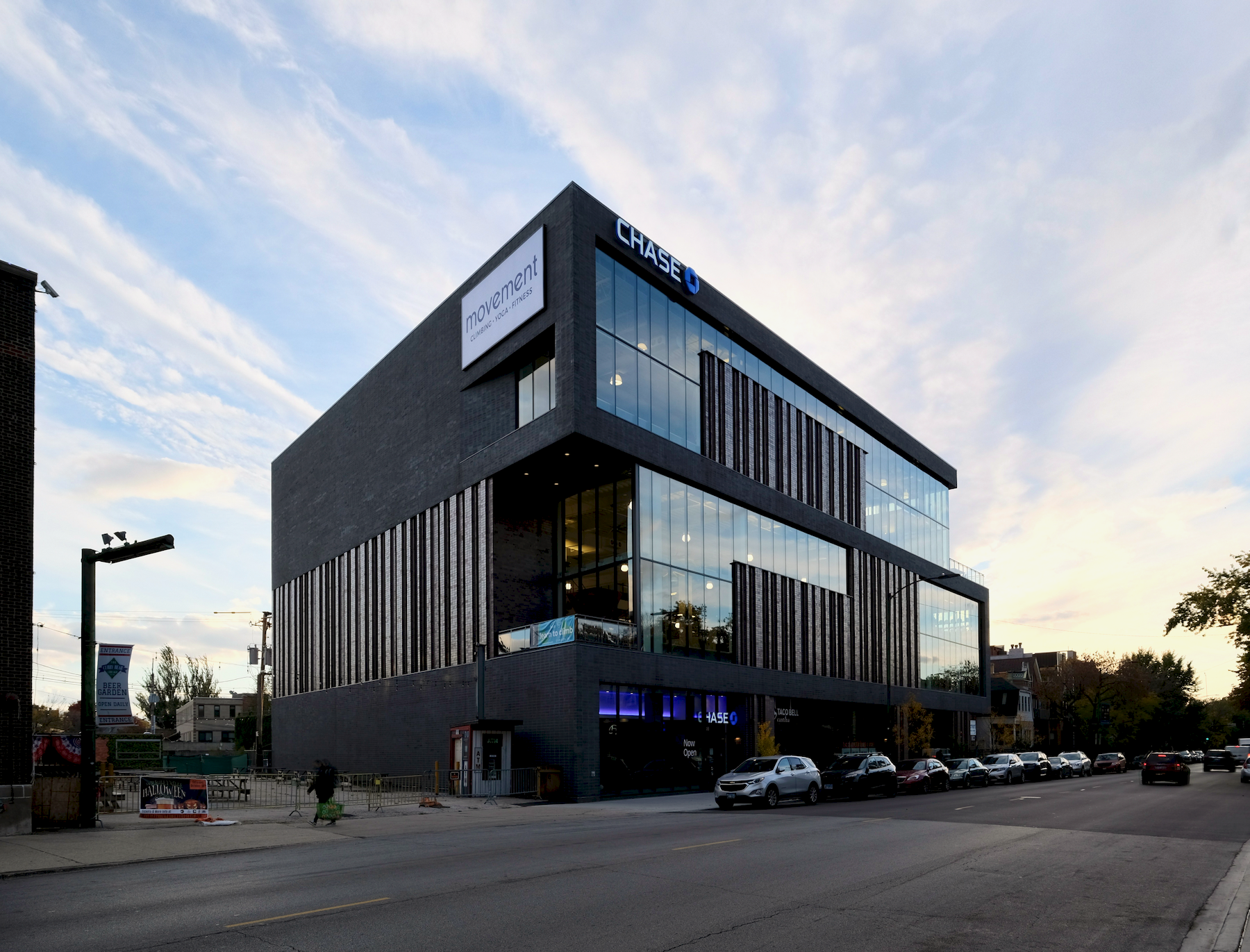
1111 W Addison Street. Photo by Jack Crawford
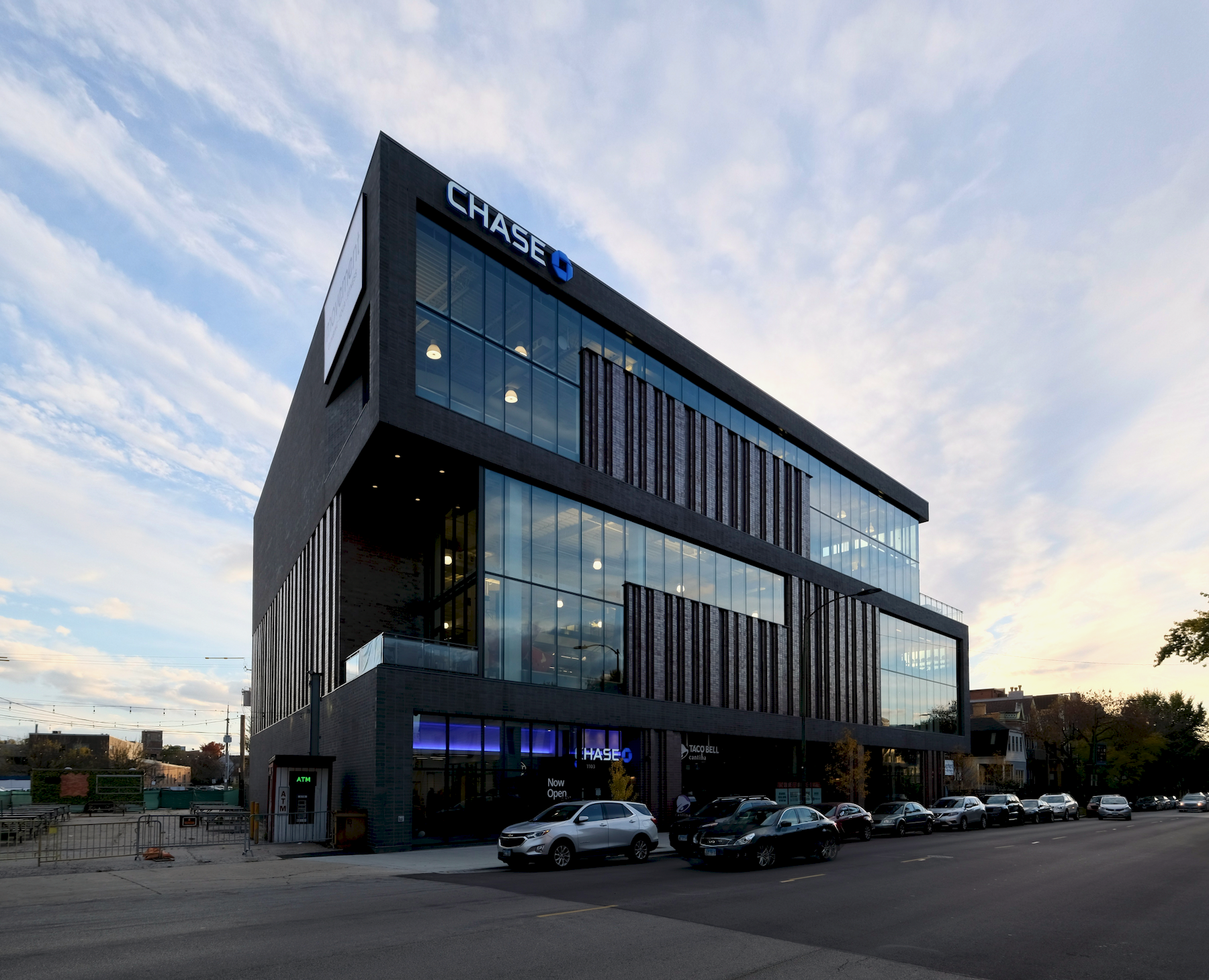
1111 W Addison Street. Photo by Jack Crawford
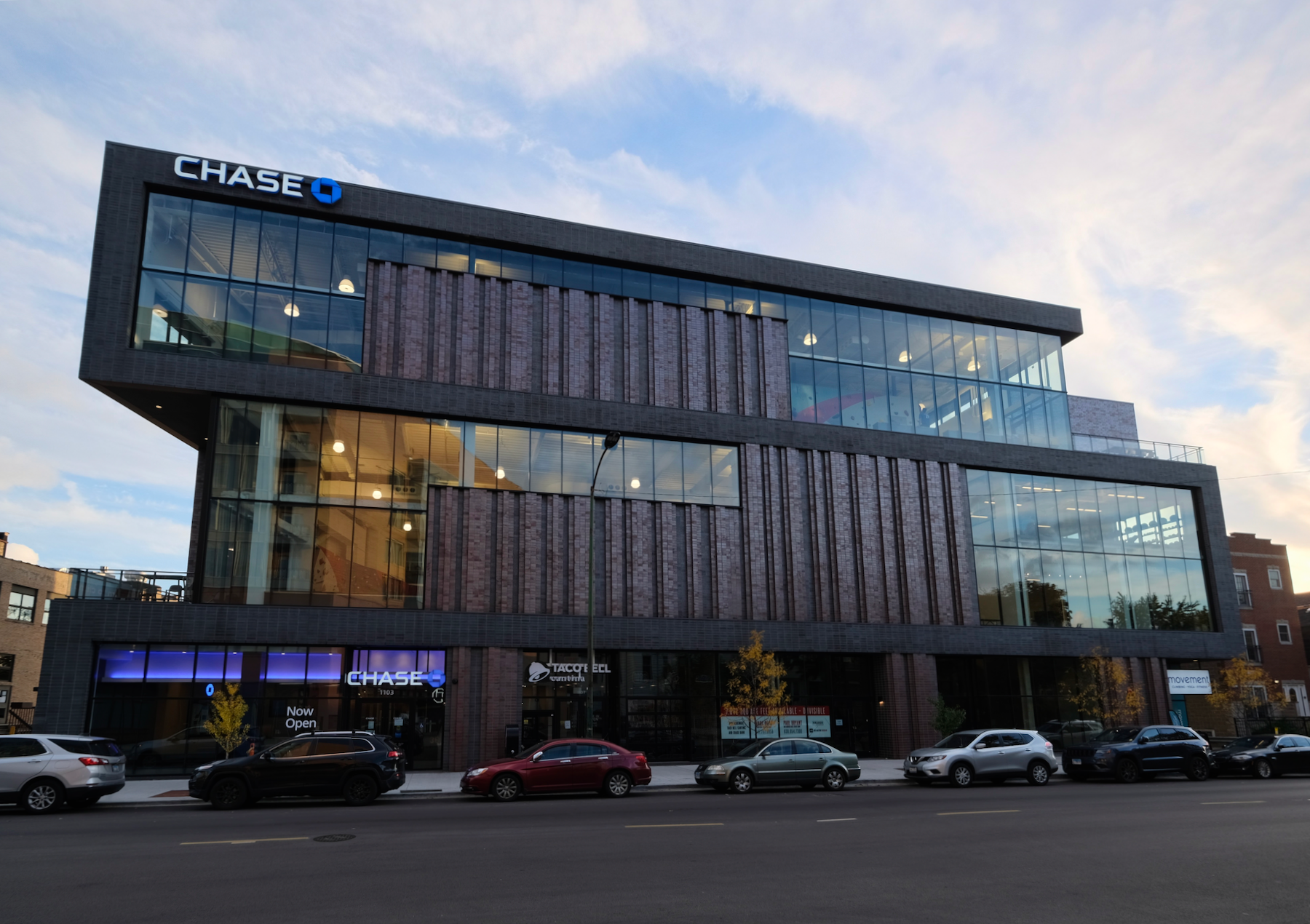
1111 W Addison Street. Photo by Jack Crawford
Currently, two of the retail spaces comprise of a Chase Bank and a Taco Bell Cantina. It is currently unclear which tenant or tenants will occupy the remaining 8,000 square feet of available space.
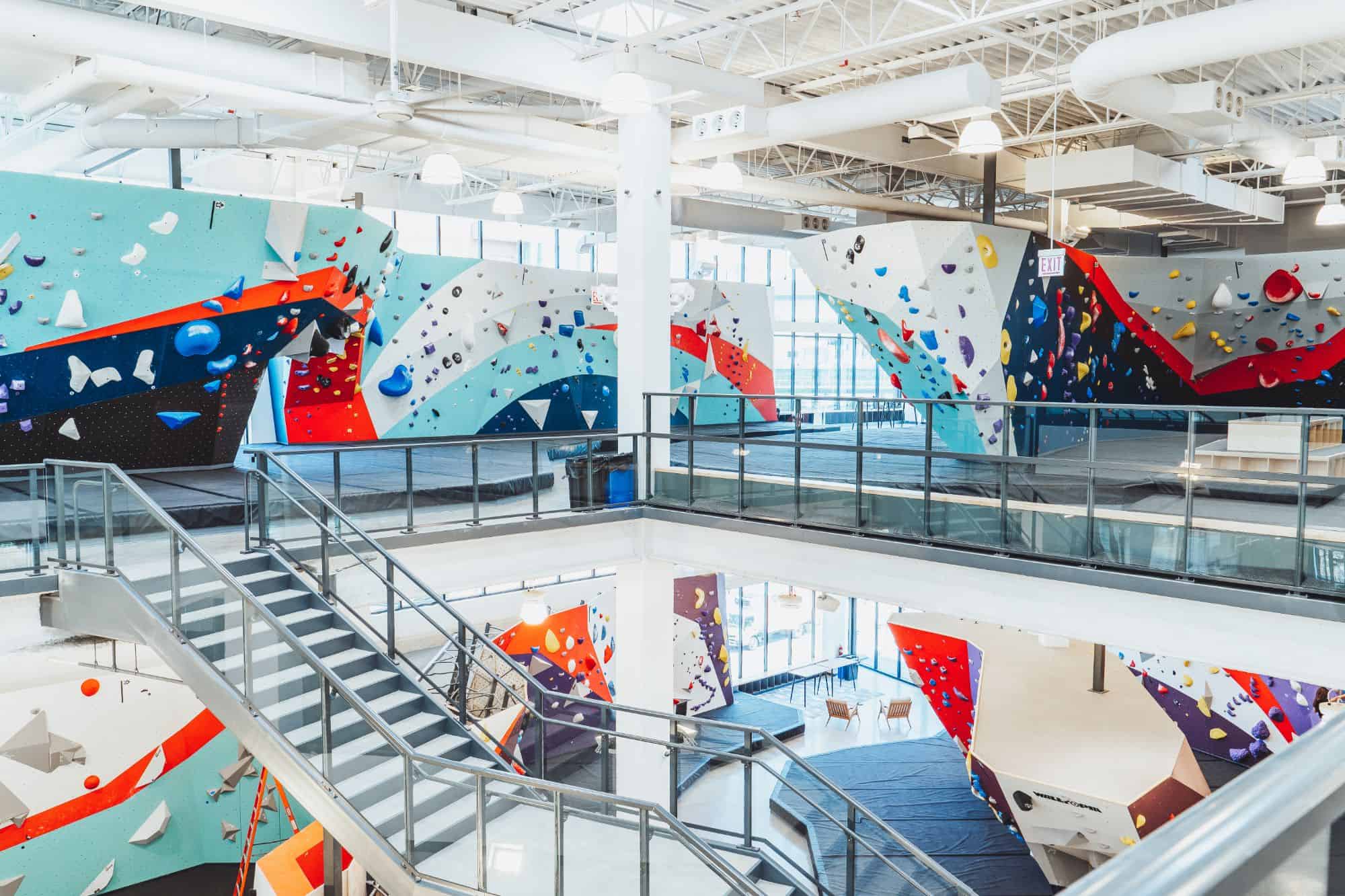
1111 W Addison Street. Photo via Summit Design + Build
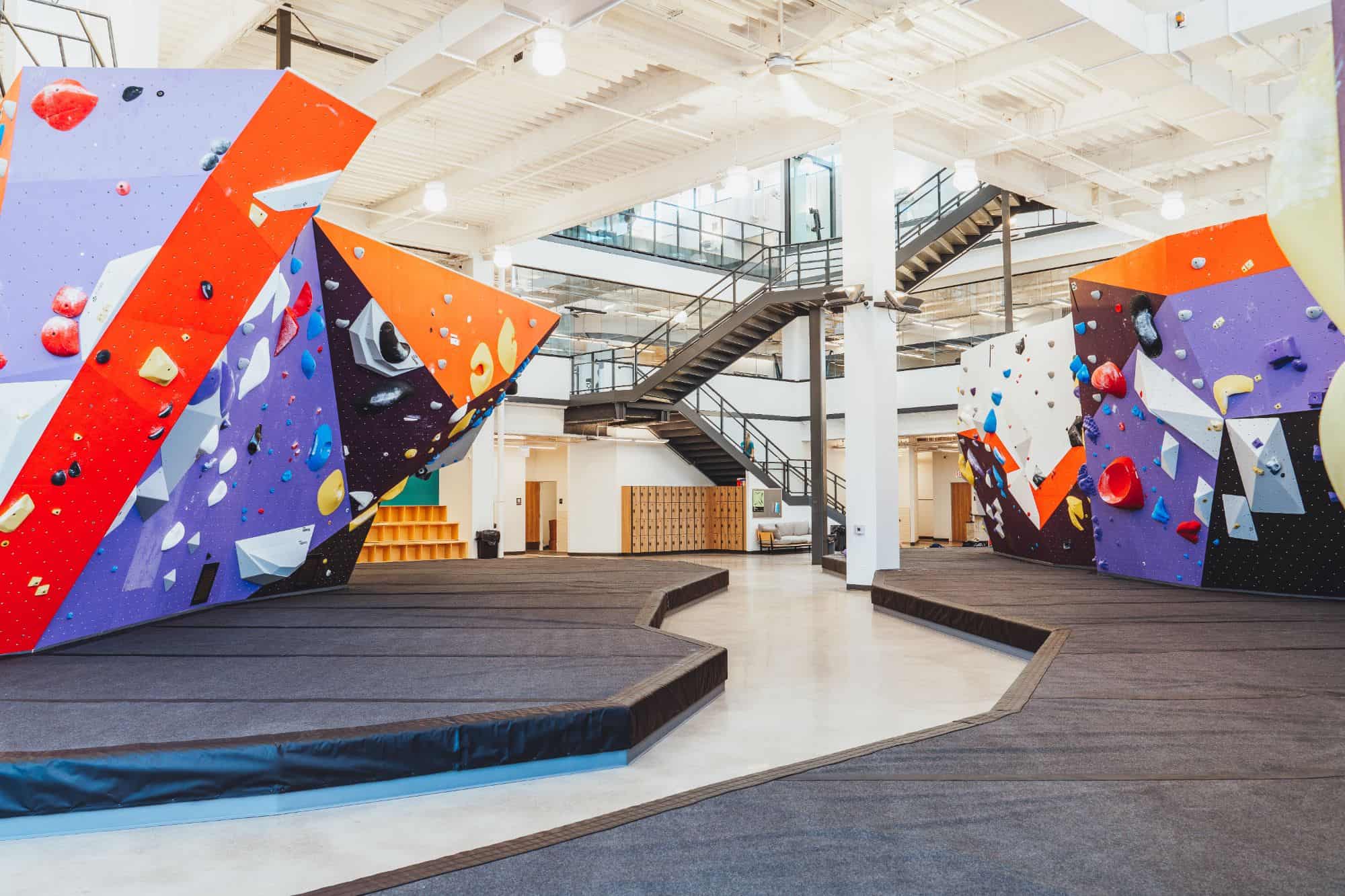
1111 W Addison Street. Photo via Summit Design + Build
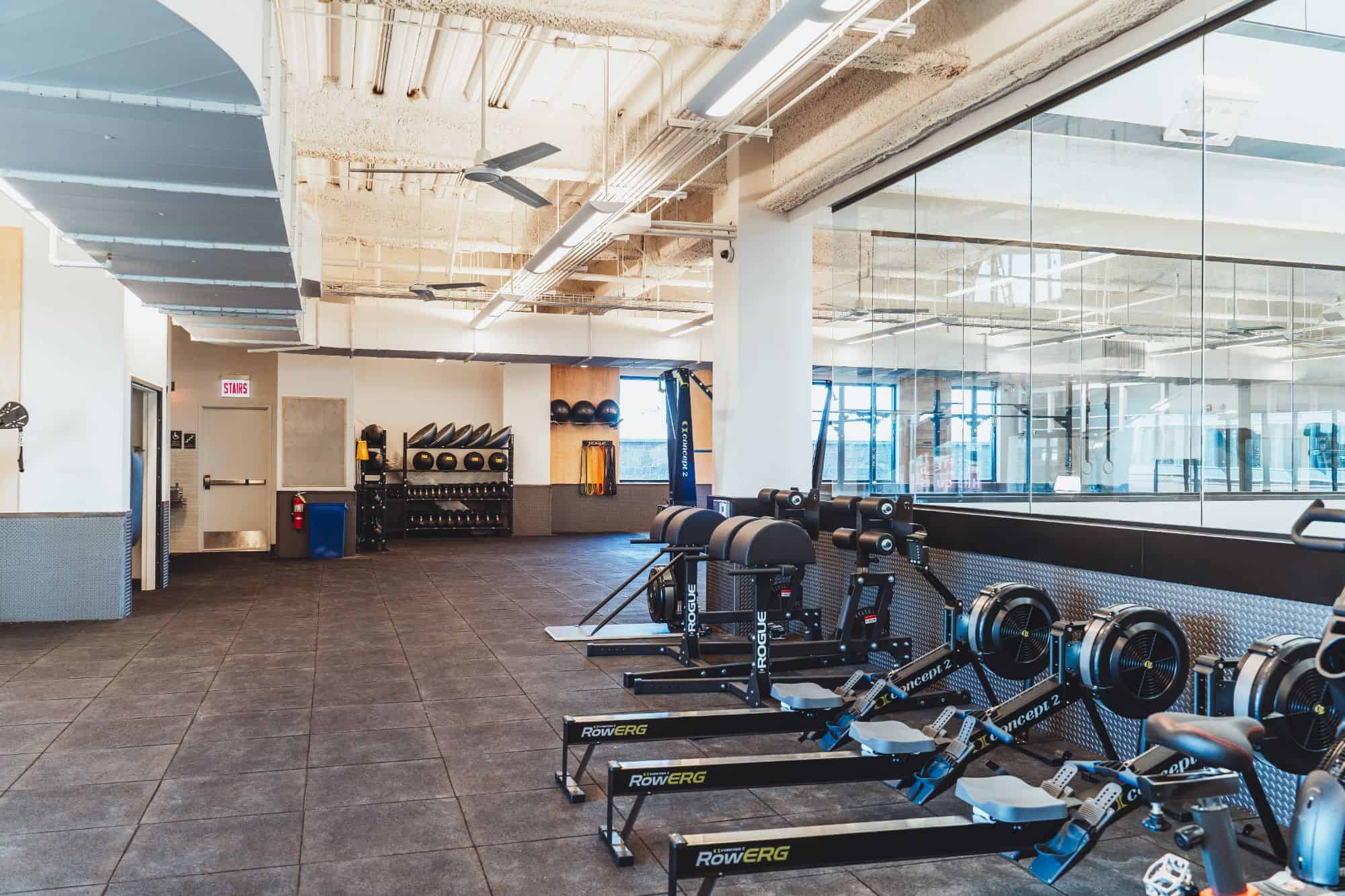
1111 W Addison Street. Photo via Summit Design + Build
While previous plans indicated that Planet Granite would be the tenant for the gym portion, current signage indicates Movement as the occupant. This space includes a total of six climbing walls, a yoga studio, locker rooms, and office space for gym staff. The gym also comes with terrace space facing out along Addison.
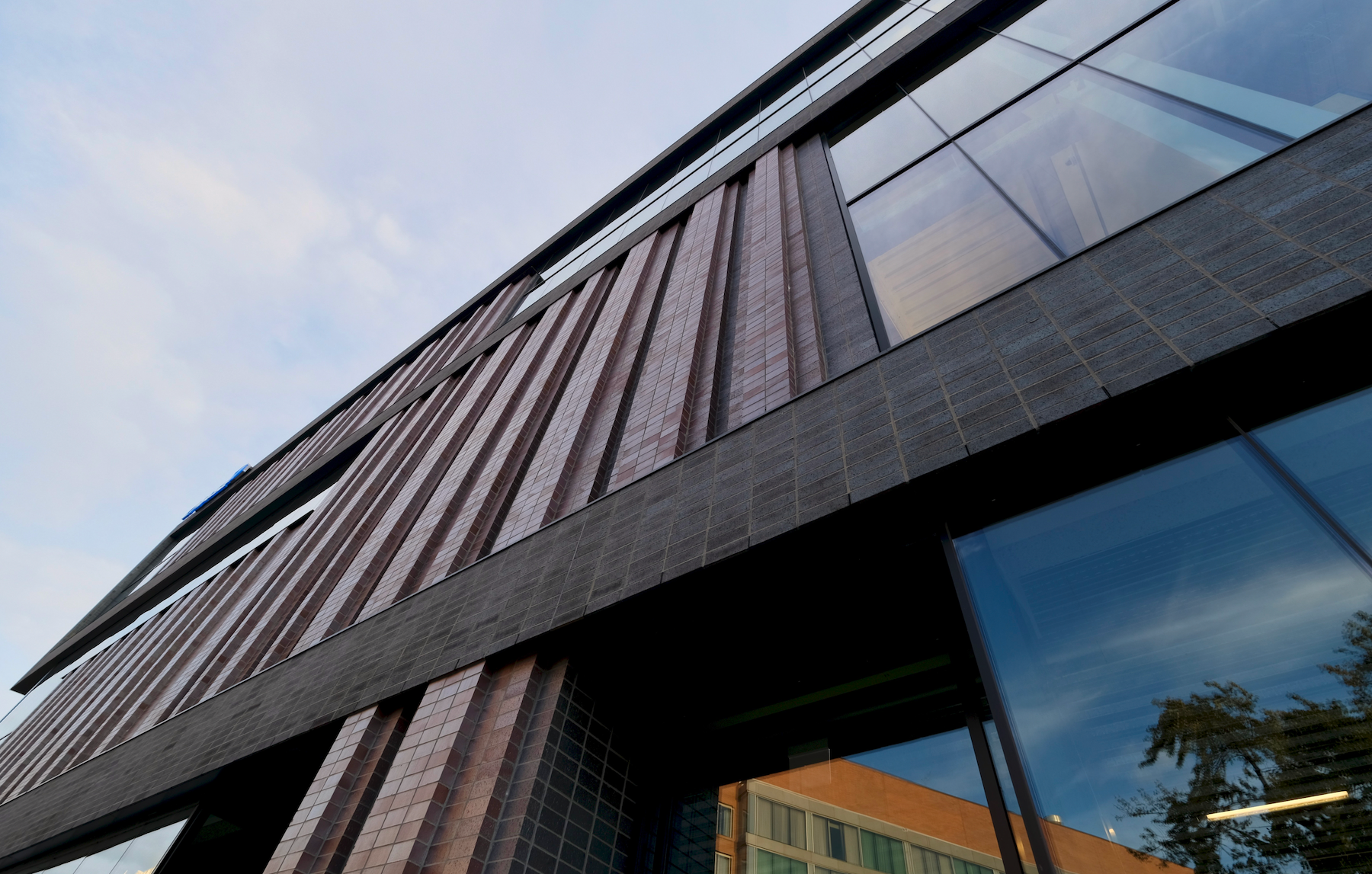
1111 W Addison Street. Photo by Jack Crawford
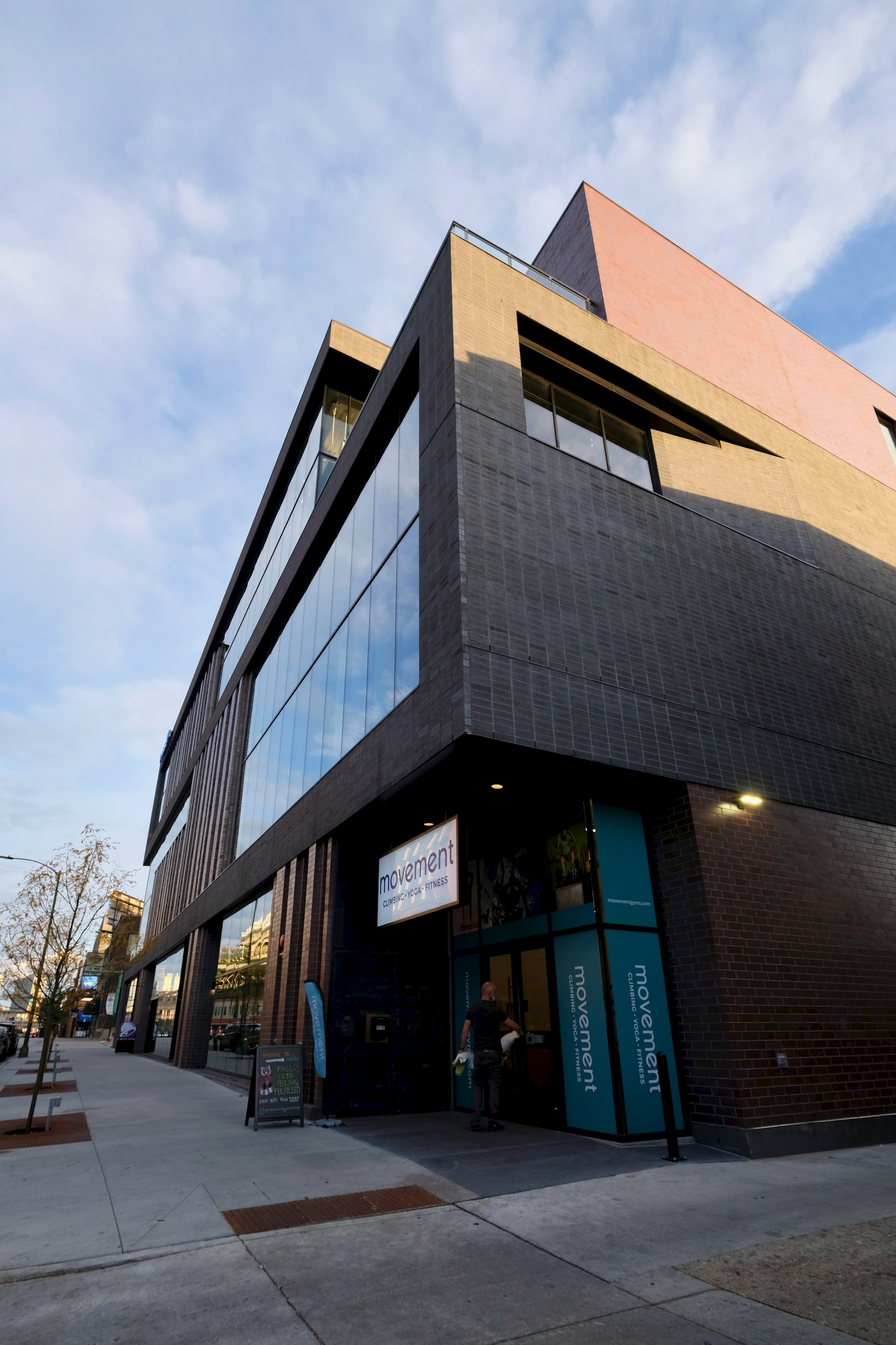
1111 W Addison Street. Photo by Jack Crawford
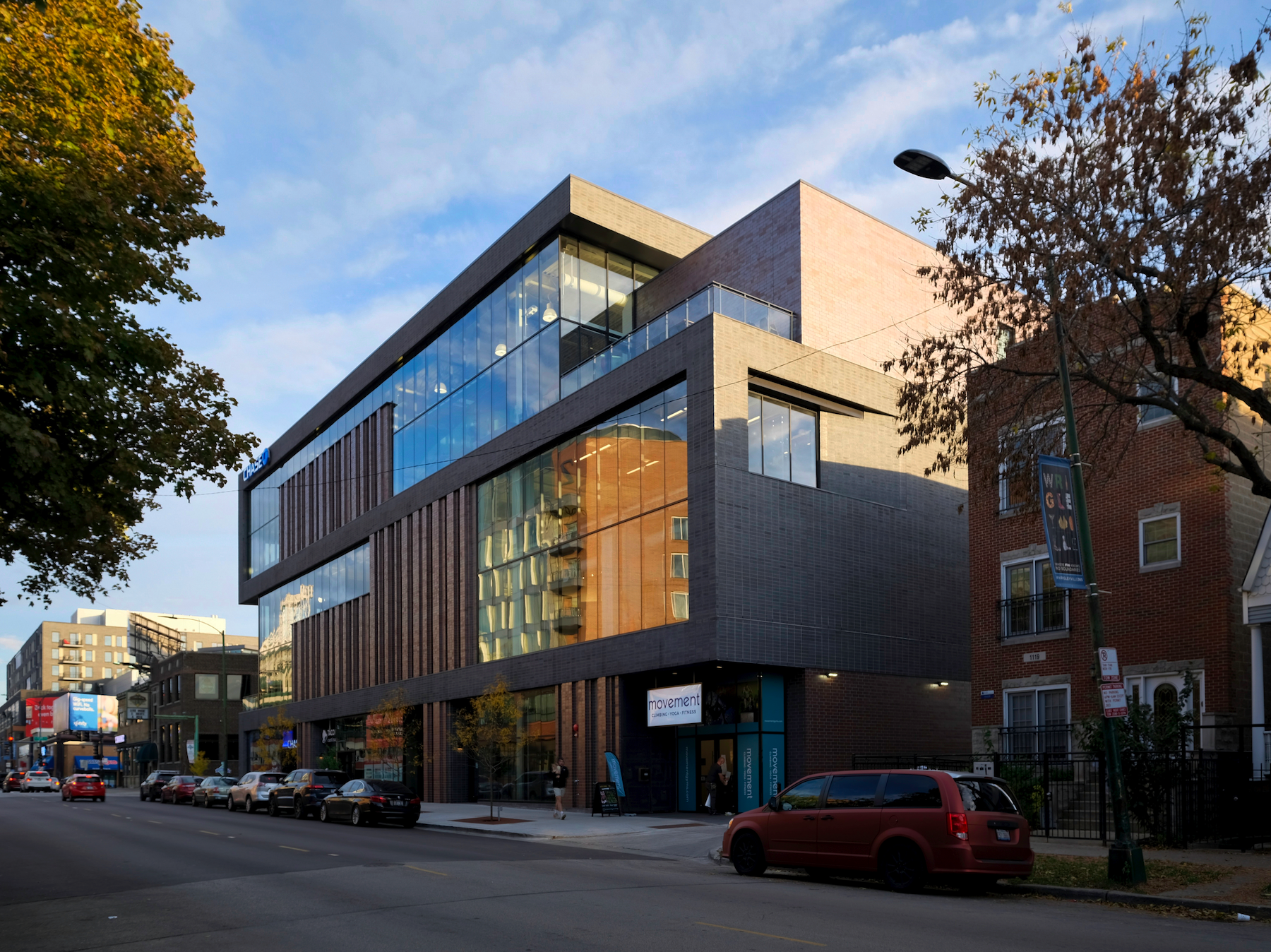
1111 W Addison Street. Photo by Jack Crawford
Chicago-based Hirsch MPG designed the 70-foot edifice, which utilizes a “folded-plane” geometry to create the aforementioned terrace spaces while delineating the facade materials. The facade is made up of Vision glazing and precast concrete panels, which are clad in various textures and hues of brick.
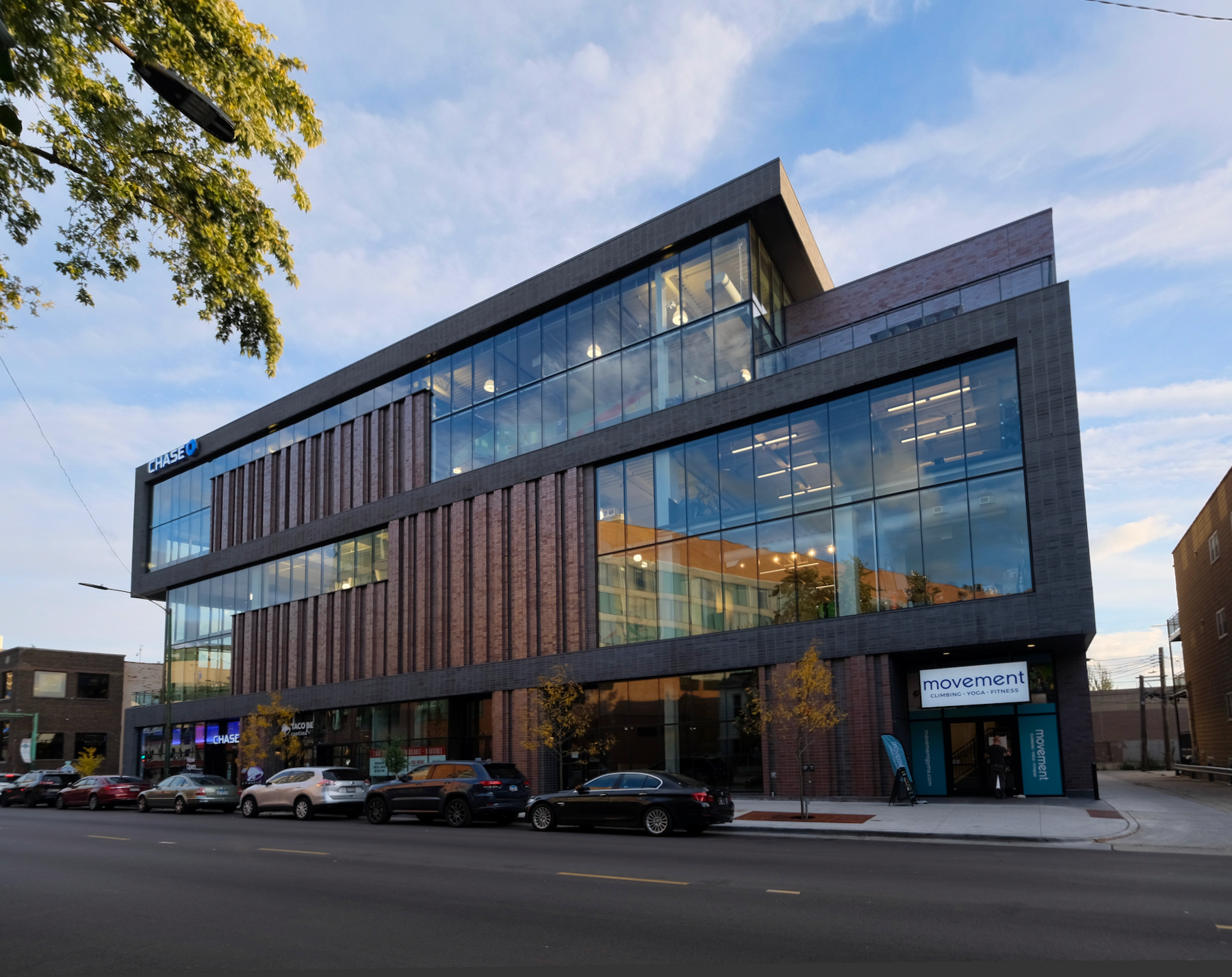
1111 W Addison Street. Photo by Jack Crawford
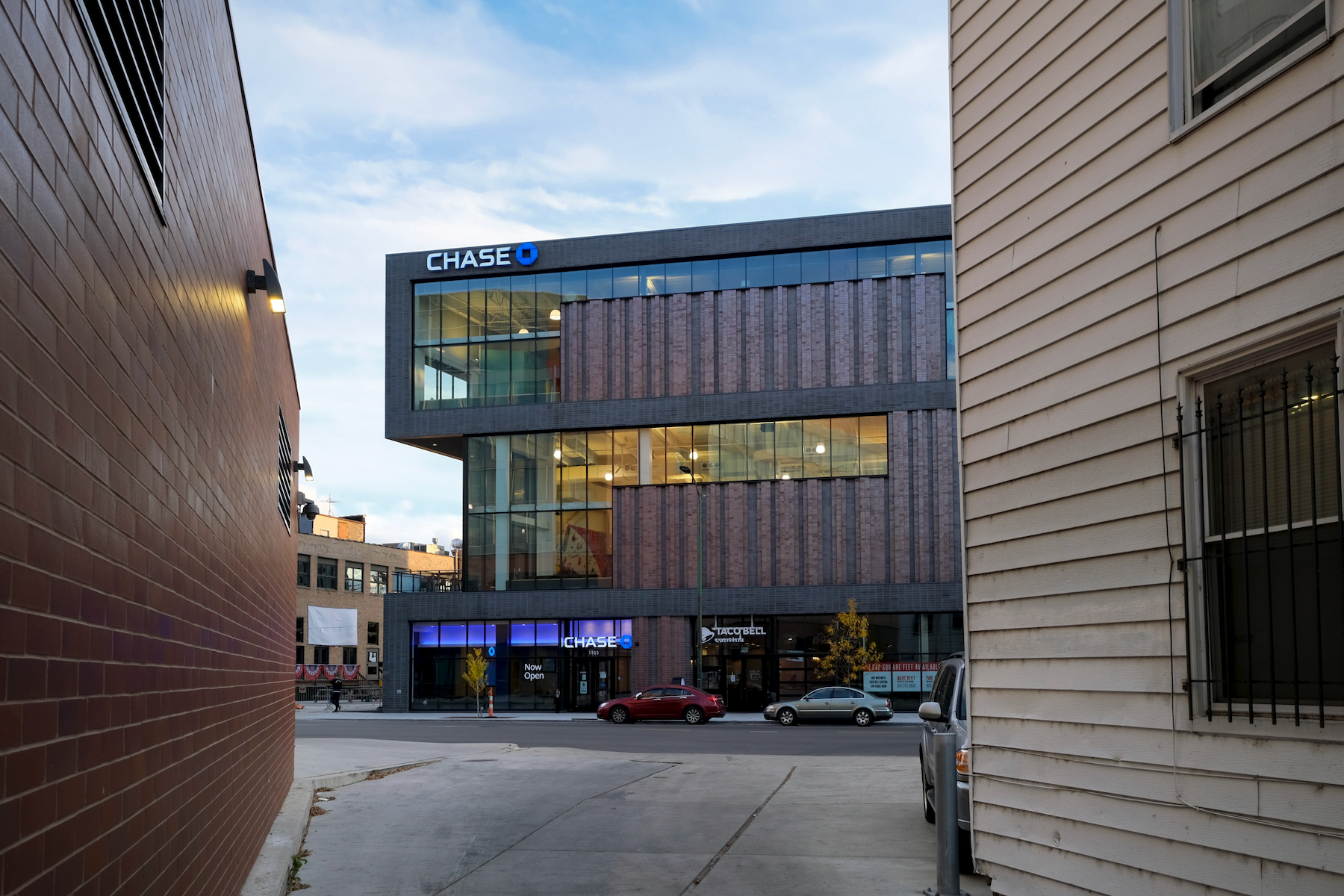
1111 W Addison Street. Photo by Jack Crawford
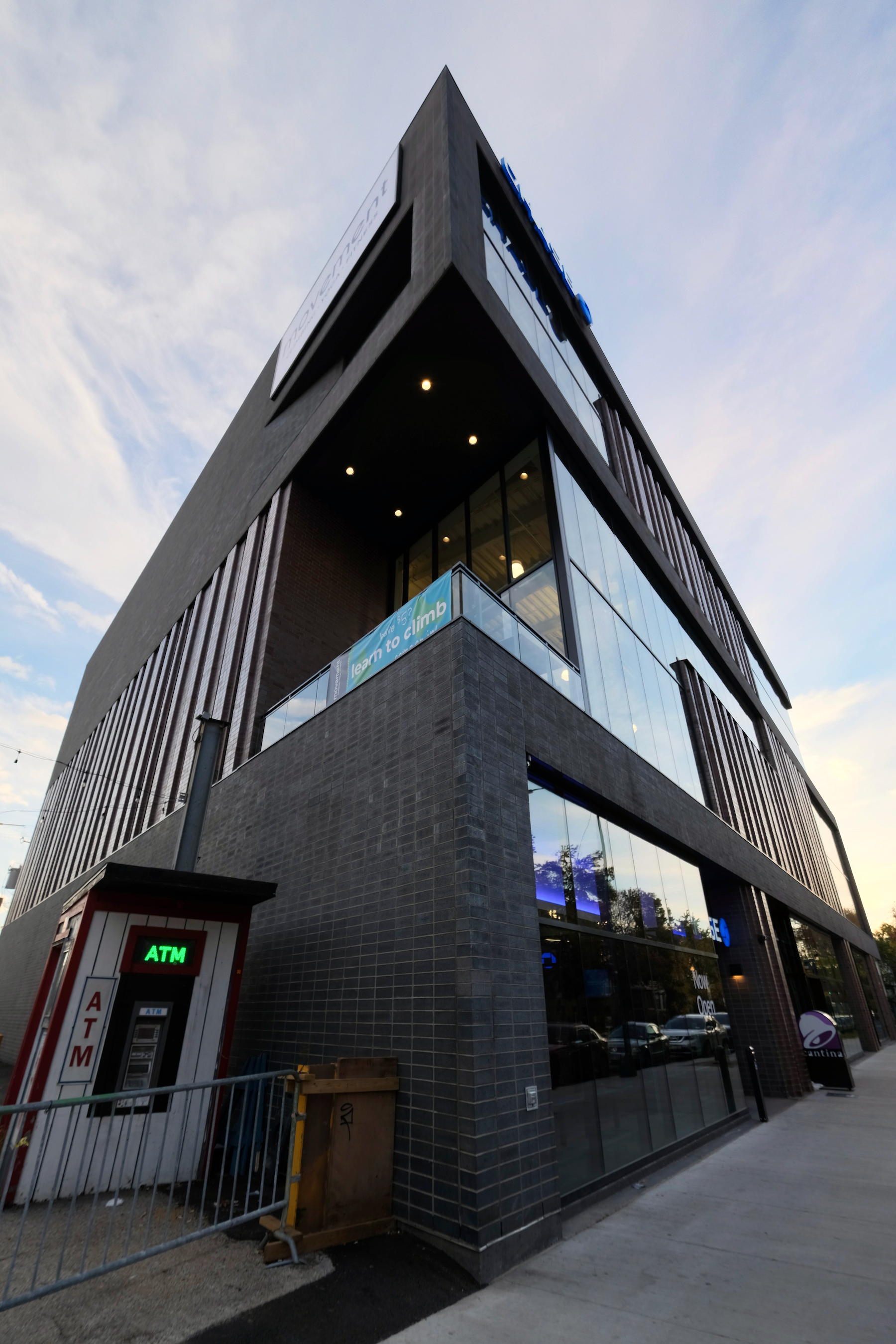
1111 W Addison Street. Photo by Jack Crawford
No parking spaces are provided, though the property does come with 16 bike parking spaces amidst a range of public transit options. Tenants and patrons can find access to bus Routes 22 and 152 just paces east via the intersection of Clark & Addison. Those wishing to board the CTA L can find nearby Red Line service via Addison station, a four-minute walk east. Closest Purple and Brown Line trains are available at Belmont station, a 13-minute walk southeast.
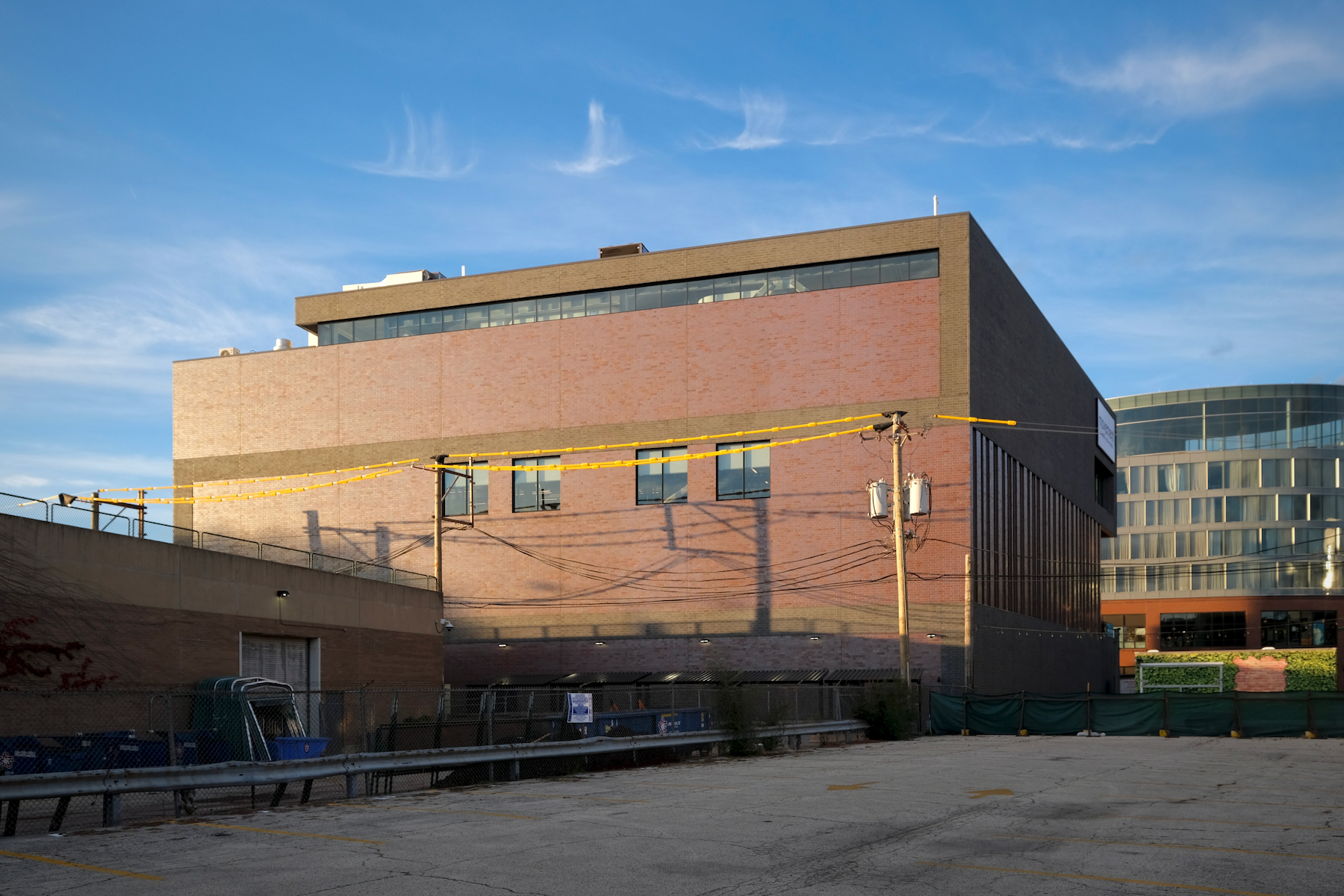
1111 W Addison Street. Photo by Jack Crawford
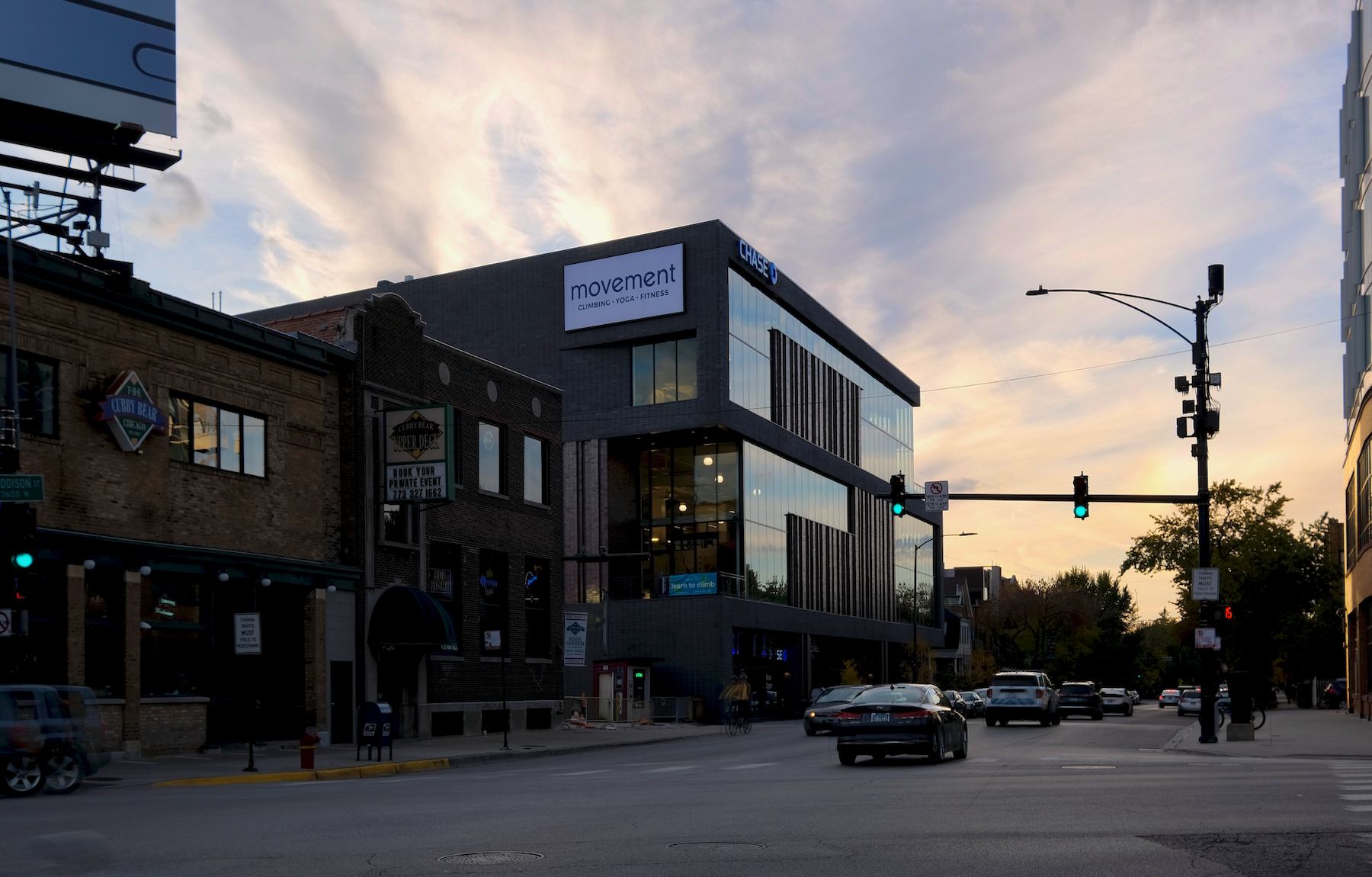
1111 W Addison Street. Photo by Jack Crawford
Summit Design + Build served as general contractor for the reportedly $13.5 million undertaking, according to construction permits. As of now, both the gym and Chase Bank have opened, while the Taco Bell’s opening is imminent. It is unclear which tenant or tenants will occupy the remaining half of the retail or when.
Subscribe to YIMBY’s daily e-mail
Follow YIMBYgram for real-time photo updates
Like YIMBY on Facebook
Follow YIMBY’s Twitter for the latest in YIMBYnews

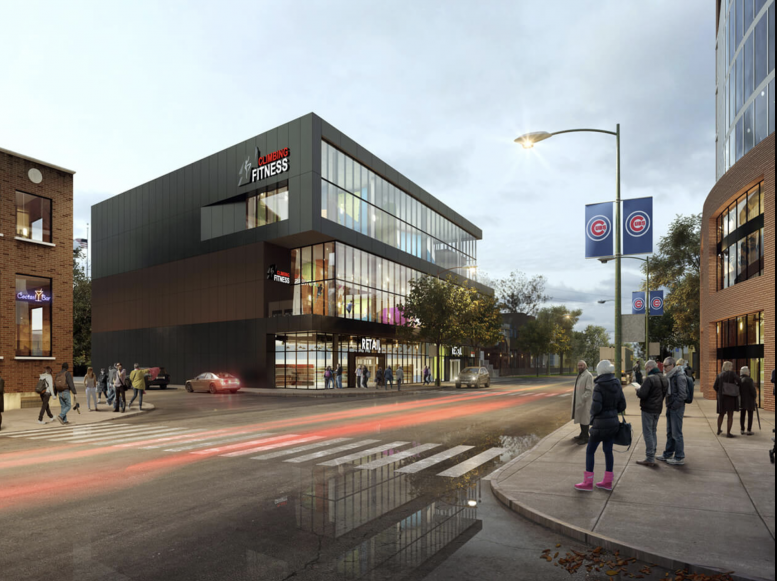
I think this turned out quite nice.
Taco Bell Cantina=liquor sales. Helping to alleviate the Wrigleyville Booze desert.
this is nice. zero parking is great and i’m glad they were able to integrate the taco bell back into the building. good project.
Nice except for the brick on the front. I get that the needs of Movement changed the all glass design but sheesh that part looks like an after-thought patch.
I tried to post this yesterday but it didn’t go through (maybe because I included a URL?). But if you look back at the originally proposed rendering in 2017 (you can find it on Curbed Chicago), it was pretty awful and universally panned. This is one of the few projects where the final product was a big improvement over the initial concept.