Glass, metal, and brick continues to envelope the 12-story mixed-use building known as 1045 on Fulton Market currently underway in West Loop‘s Fulton Market District. The 150,000-square-foot development, planned by Fulton Street Companies alongside Intercontinental Real Estate is set to house a combination of ground-level retail and office space on the upper floors. The new structure, officially addressed as 1045 W Fulton Market, is replacing a former parking lot and single-story masonry building.
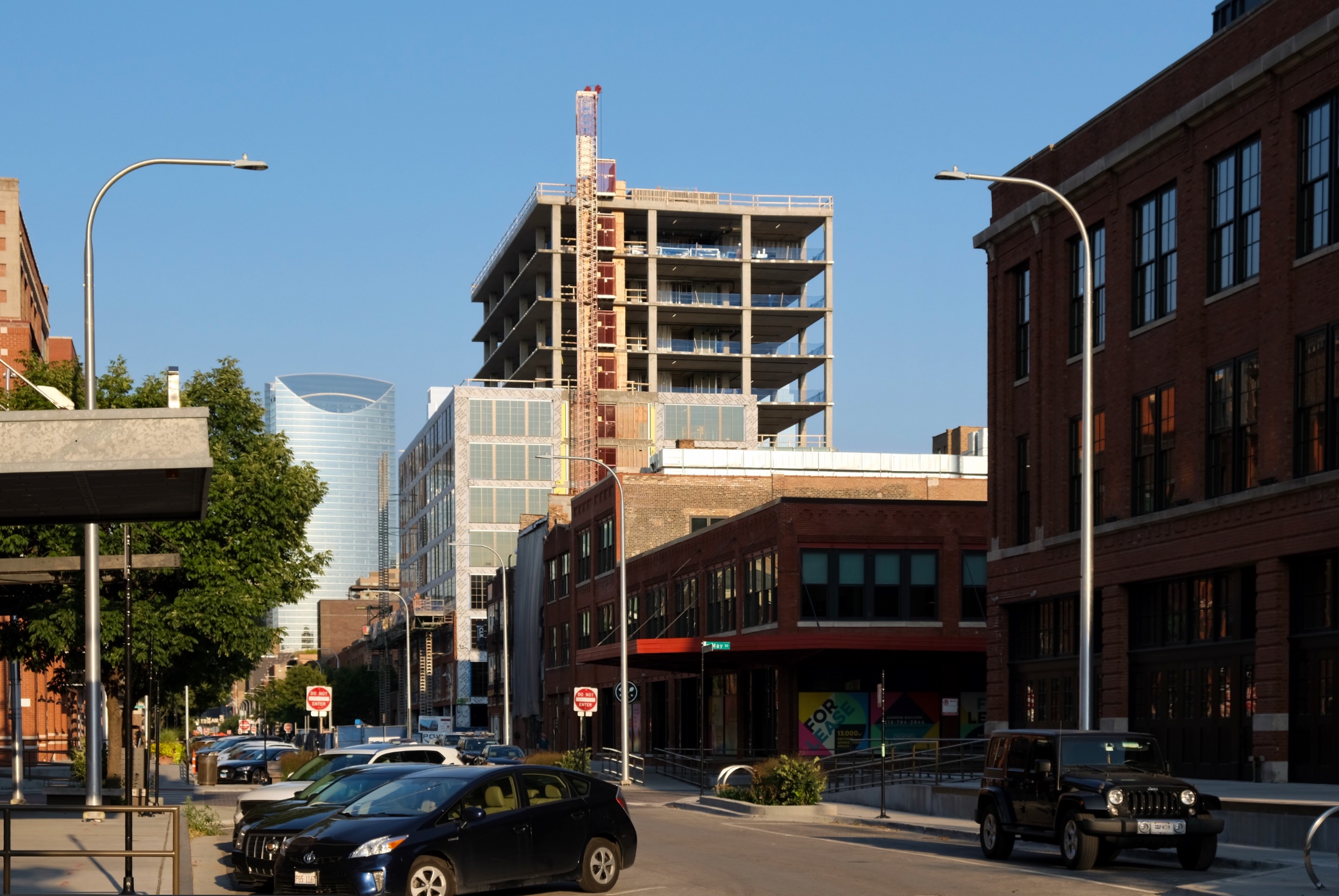
1045 on Fulton. Photo by Jack Crawford
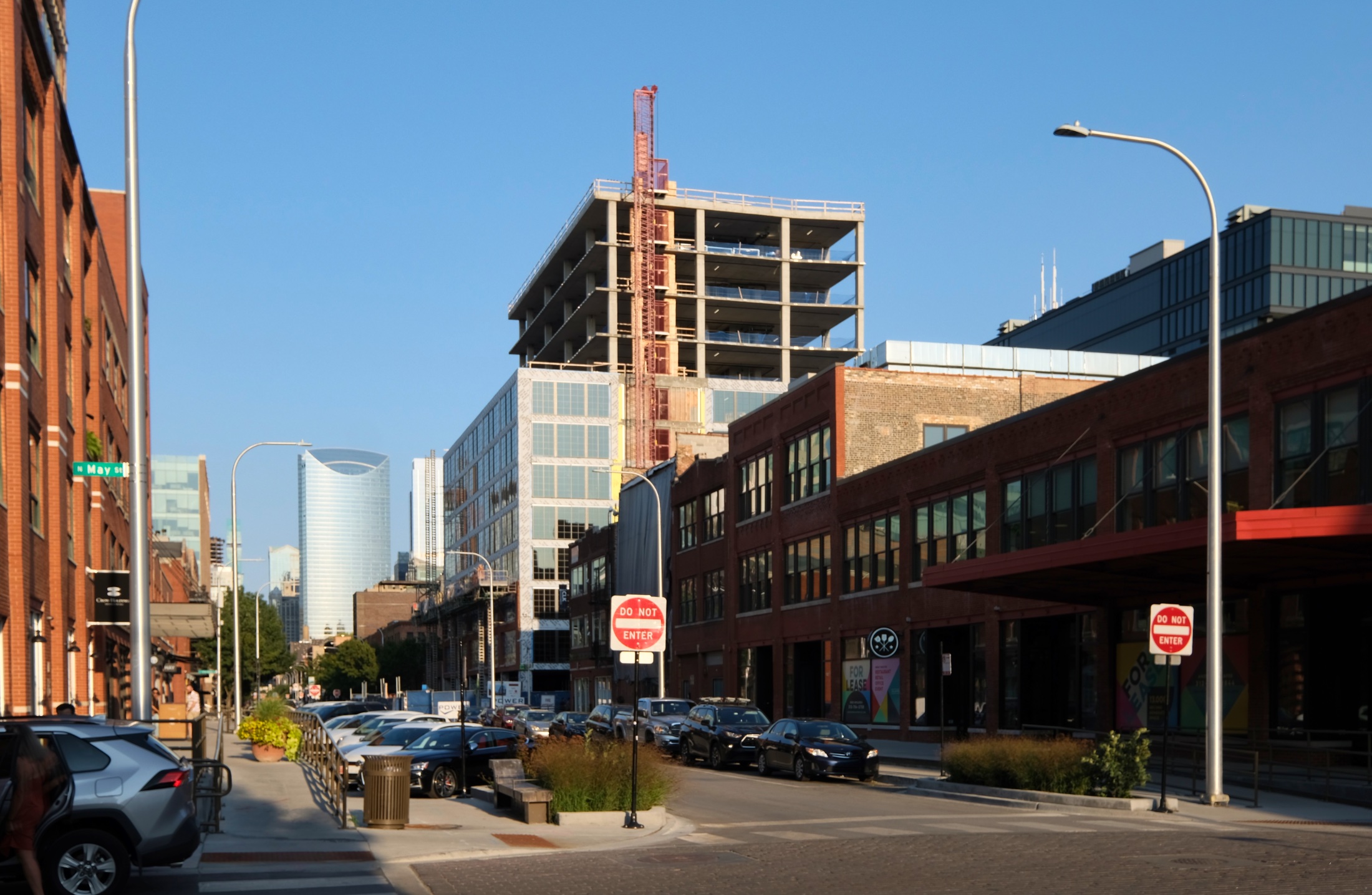
1045 on Fulton. Photo by Jack Crawford
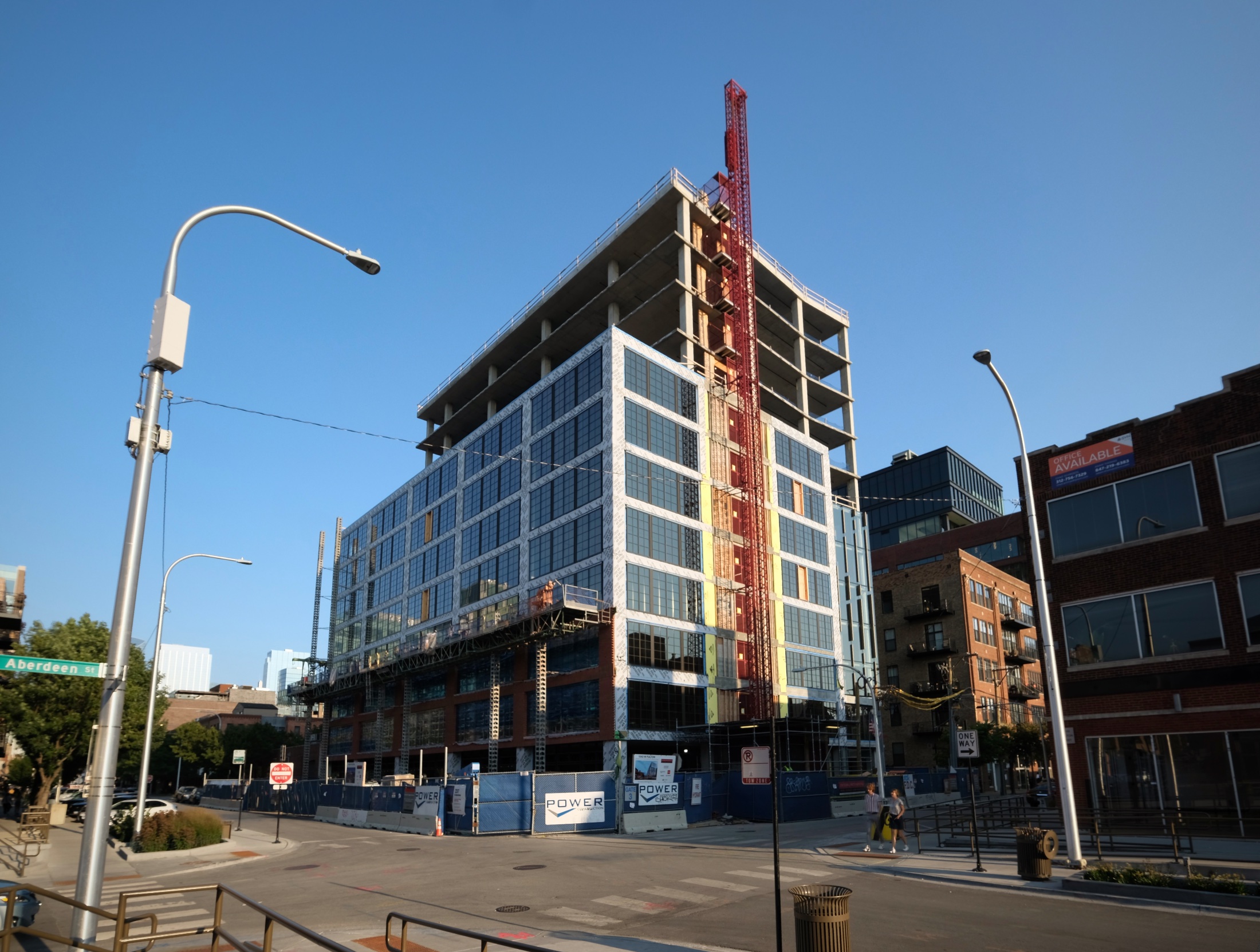
1045 on Fulton. Photo by Jack Crawford
The boutique offices will feature floor plates ranging between 10,000 and 14,000 square feet, as well as floor-to-ceiling windows, touchless technology, and MERV-15 air filtration. The ninth floor will also be occupied by a ninth-story amenity deck with an indoor/outdoor lounge area.
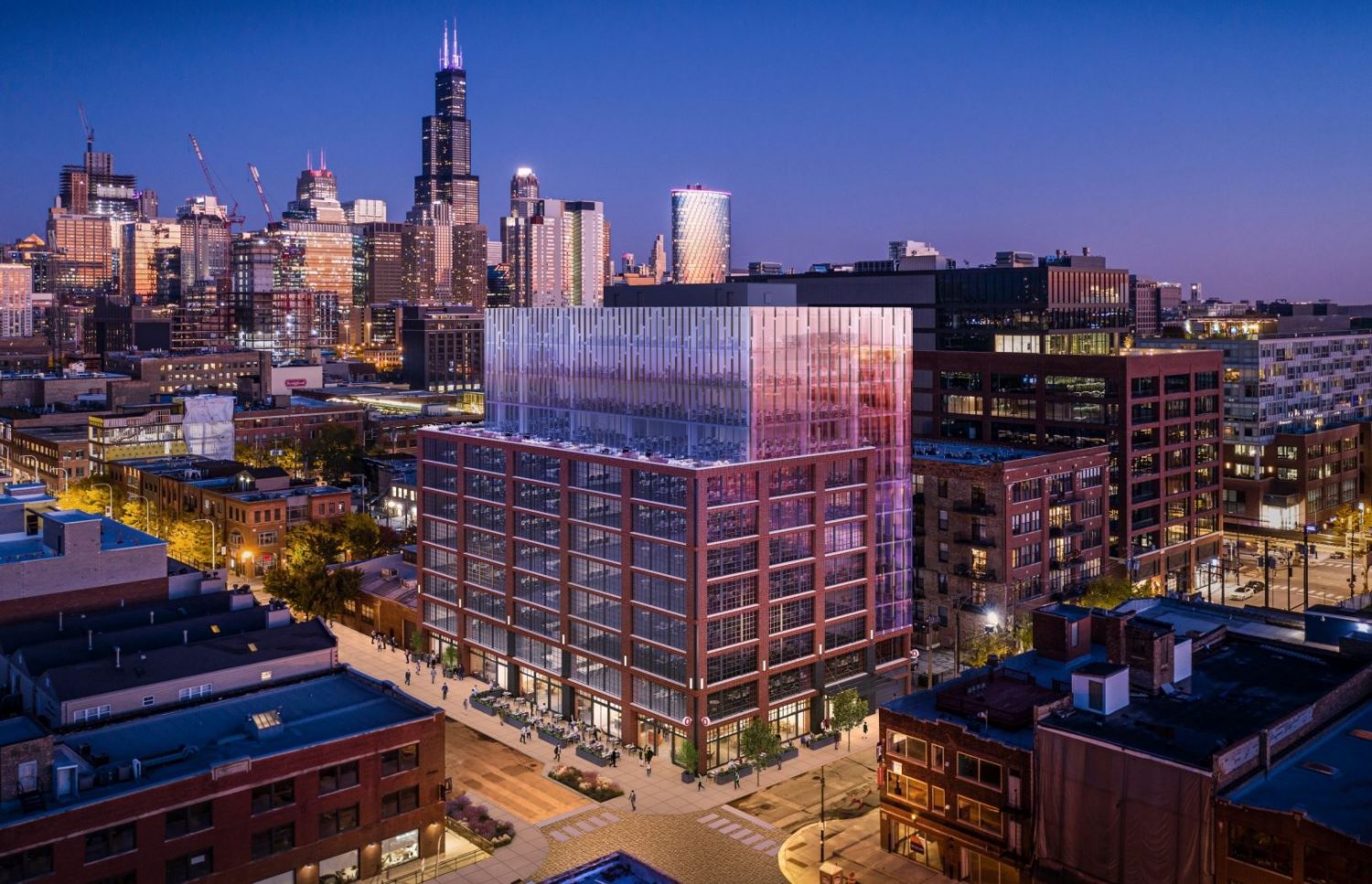
1045 W Fulton Market. Rendering by Harshorne Plunkard Architecture
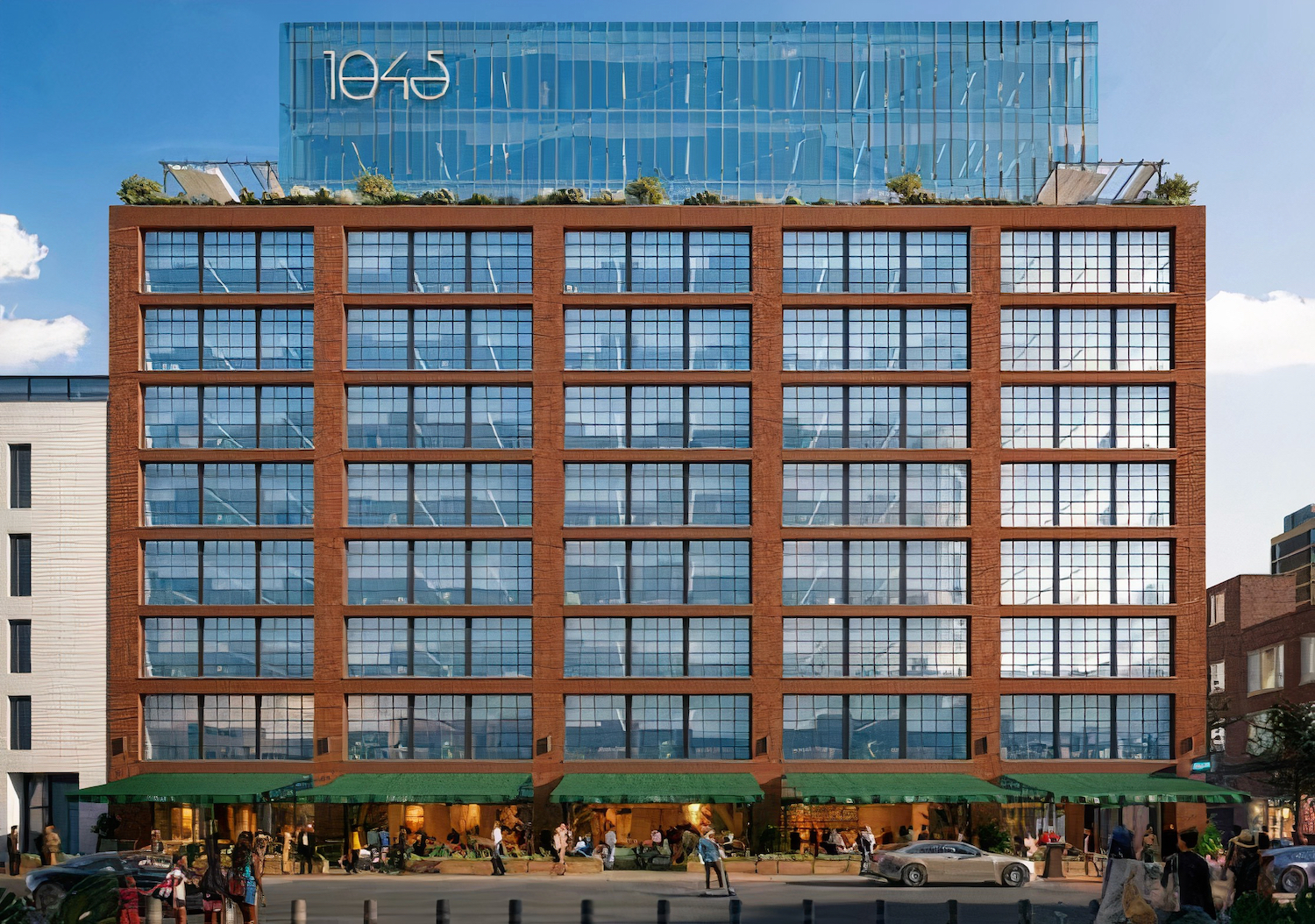
1045 on Fulton Market. Rendering by Harshorne Plunkard Architecture
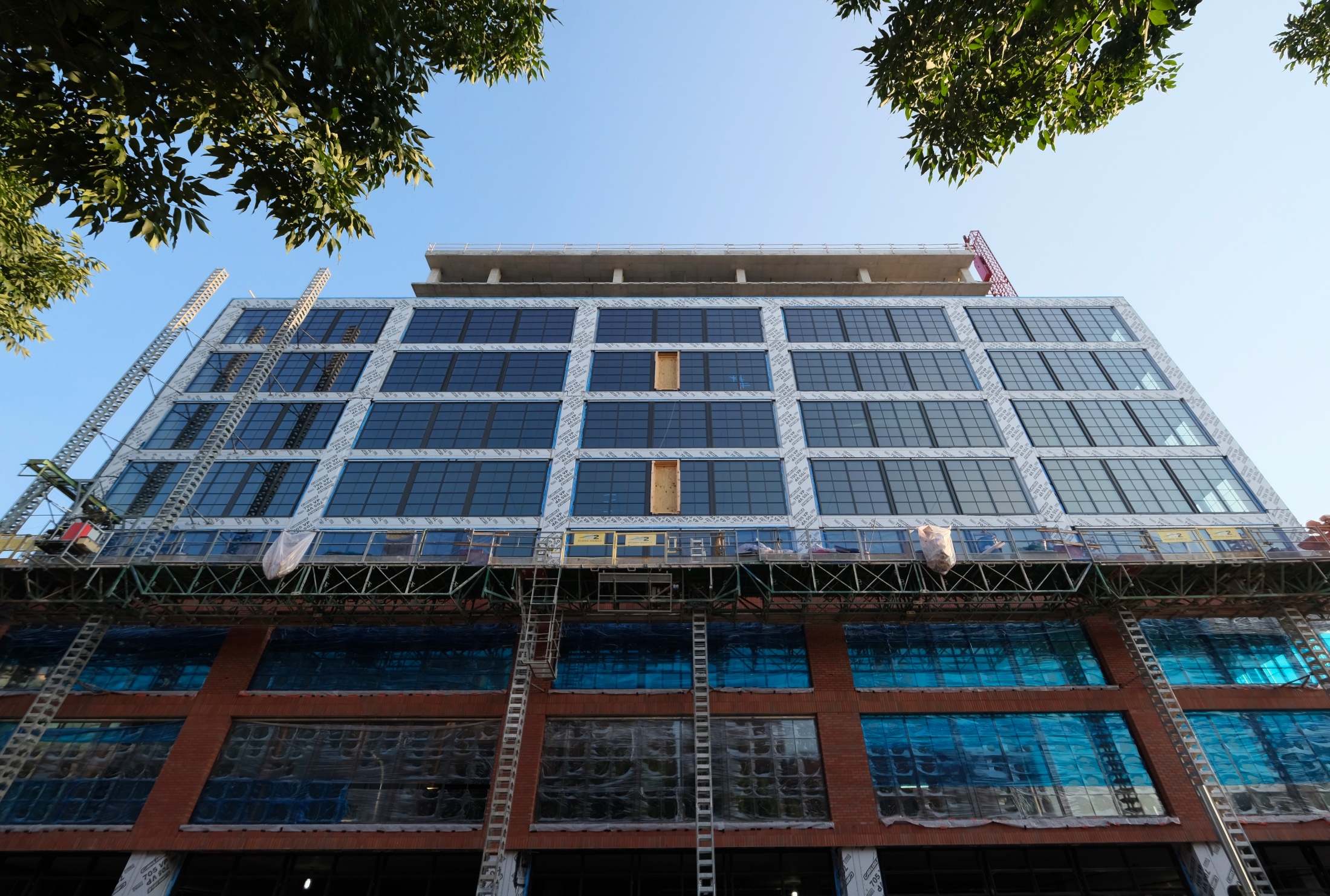
1045 on Fulton. Photo by Jack Crawford
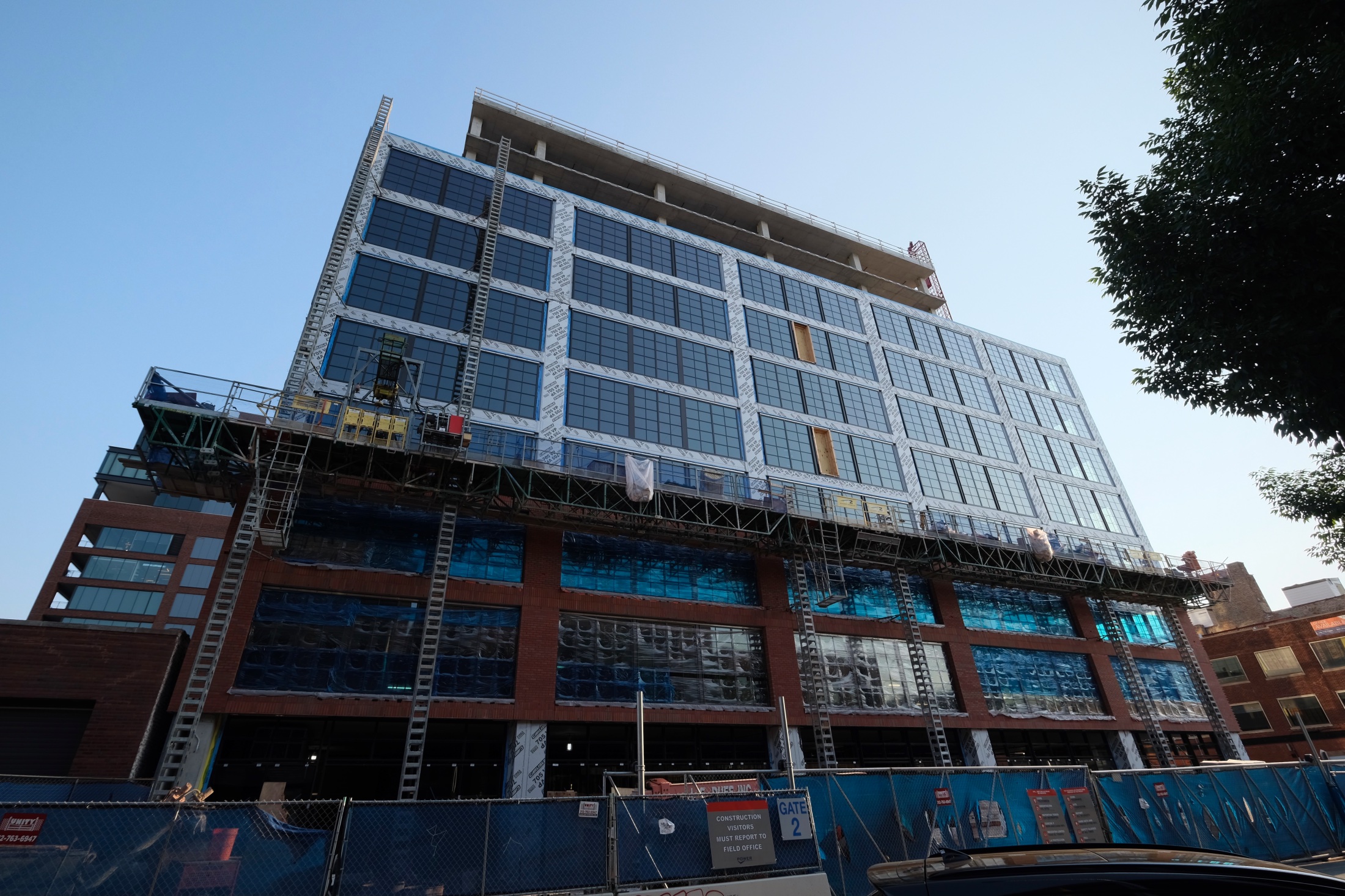
1045 on Fulton. Photo by Jack Crawford
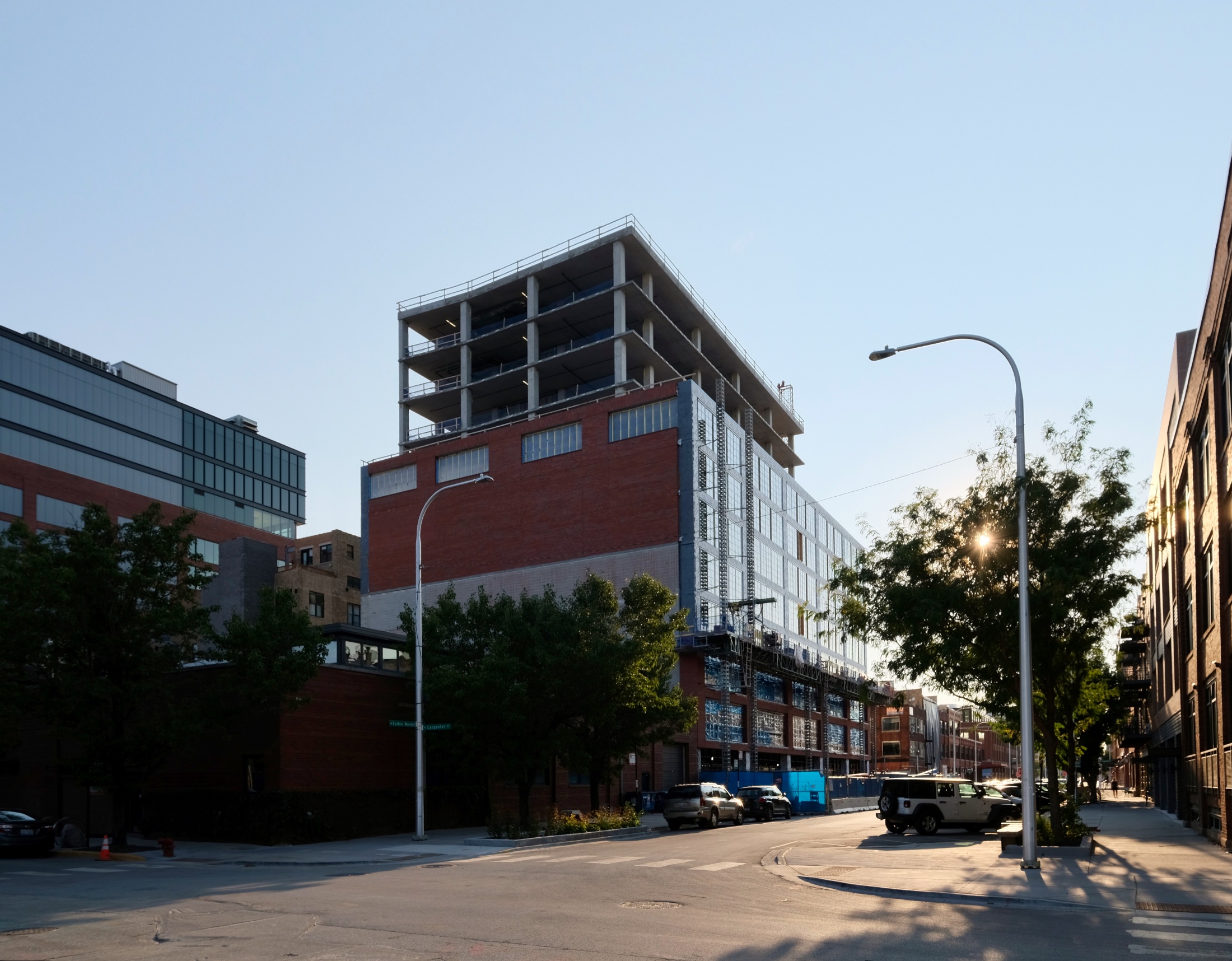
1045 on Fulton. Photo by Jack Crawford
Hartshorne Plunkard Architecture is the architect behind the 147-foot-tall edifice, which takes on a hybrid aesthetic to reflect the industrial appearance of the surrounding neighborhood while emphasizing its modernity. The lower eight floors are wrapped in red face brick, and include expansive loft-styled windows with dark metal trimming. The remaining four floors are set back to provide space for the amenity deck. A glass and aluminum glazing also rises along the rear of the building and fully envelopes these remaining four floors. According to a LinkedIn post by the exclusive broker, Madison Rose, 70 percent of the facade’s surface area is glazing, while the remaining 30 percent is masonry.
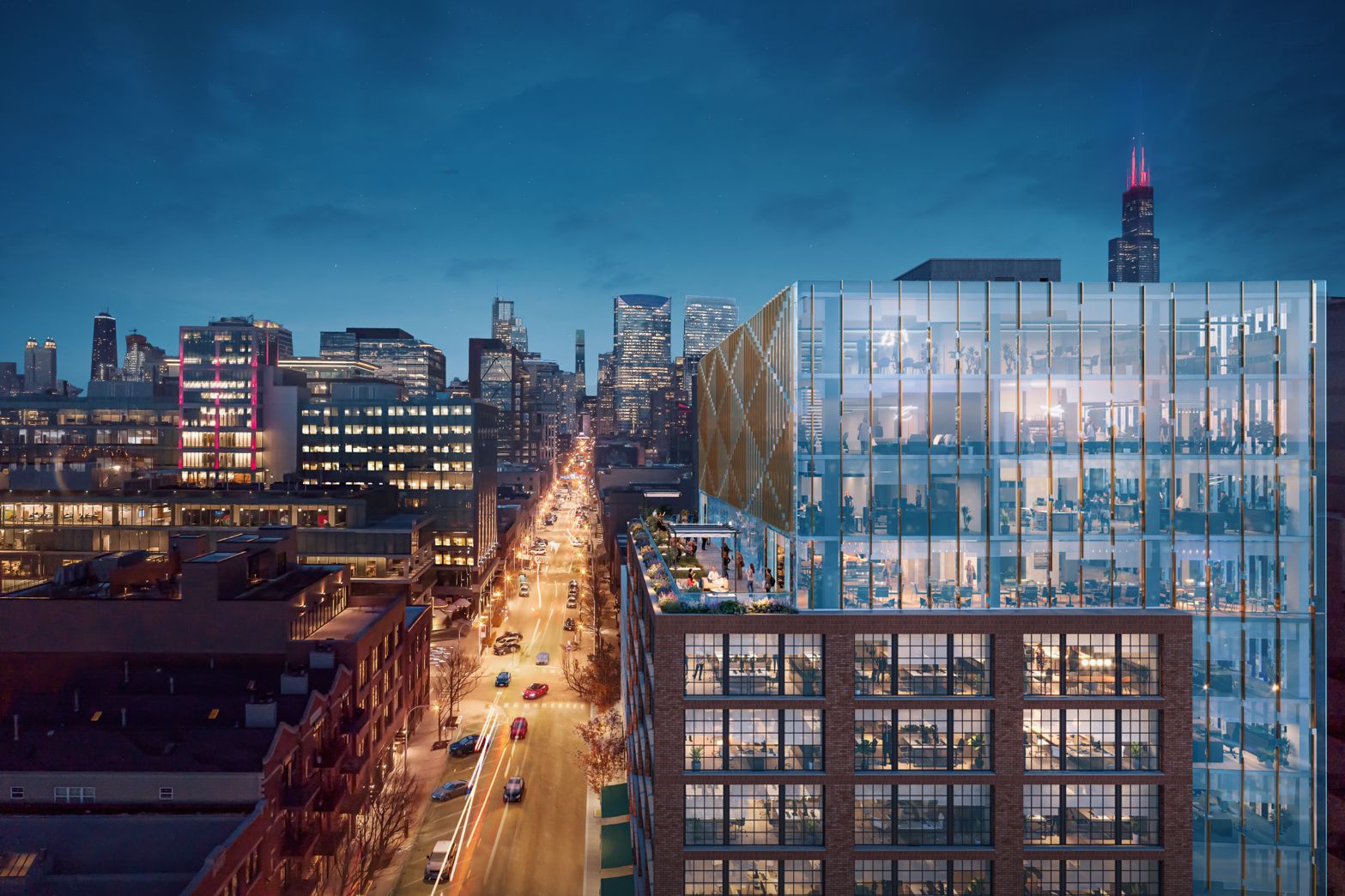
1045 on Fulton. Rendering by Hartshorne Plunkard Architecture
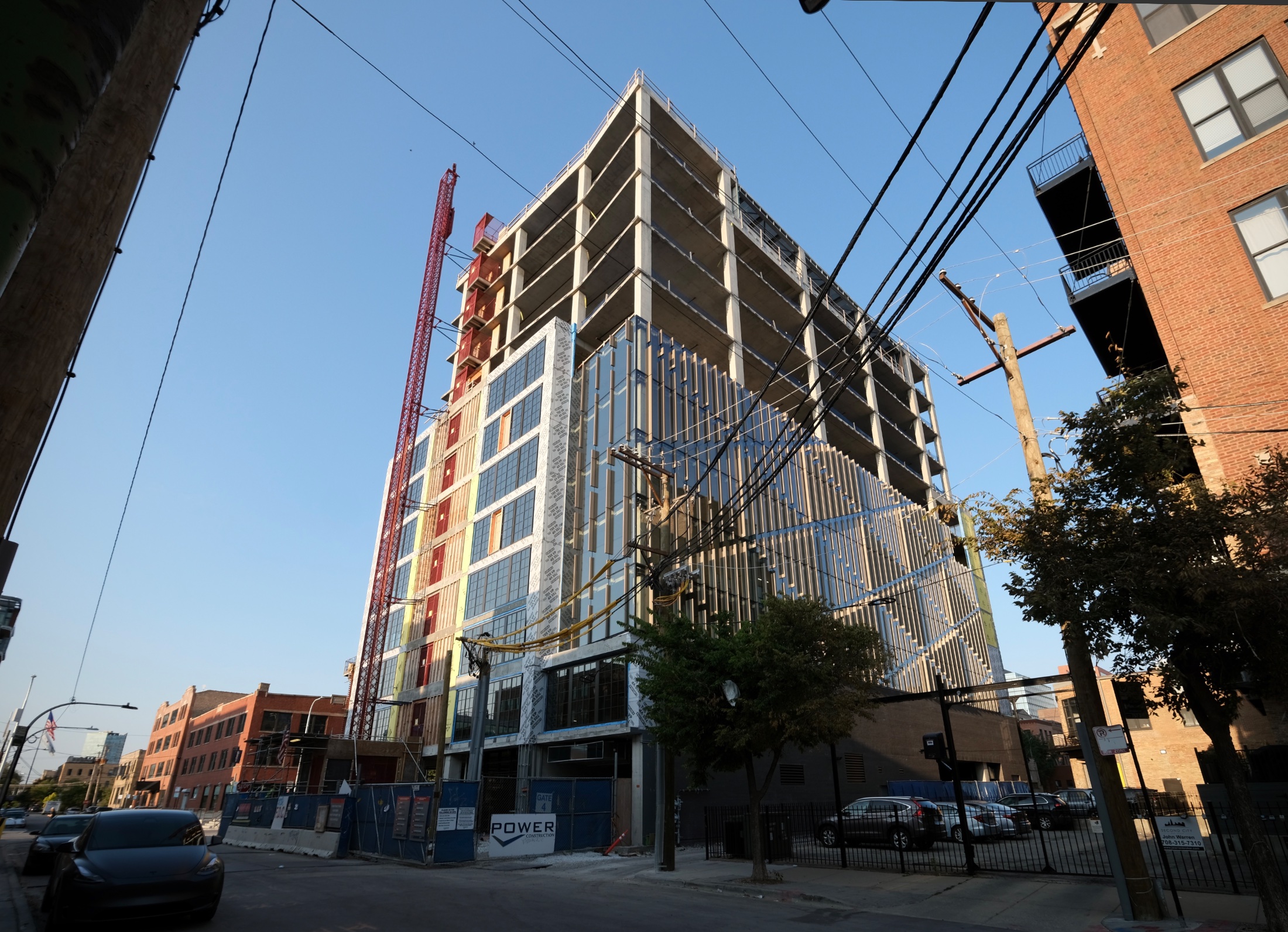
1045 on Fulton. Photo by Jack Crawford
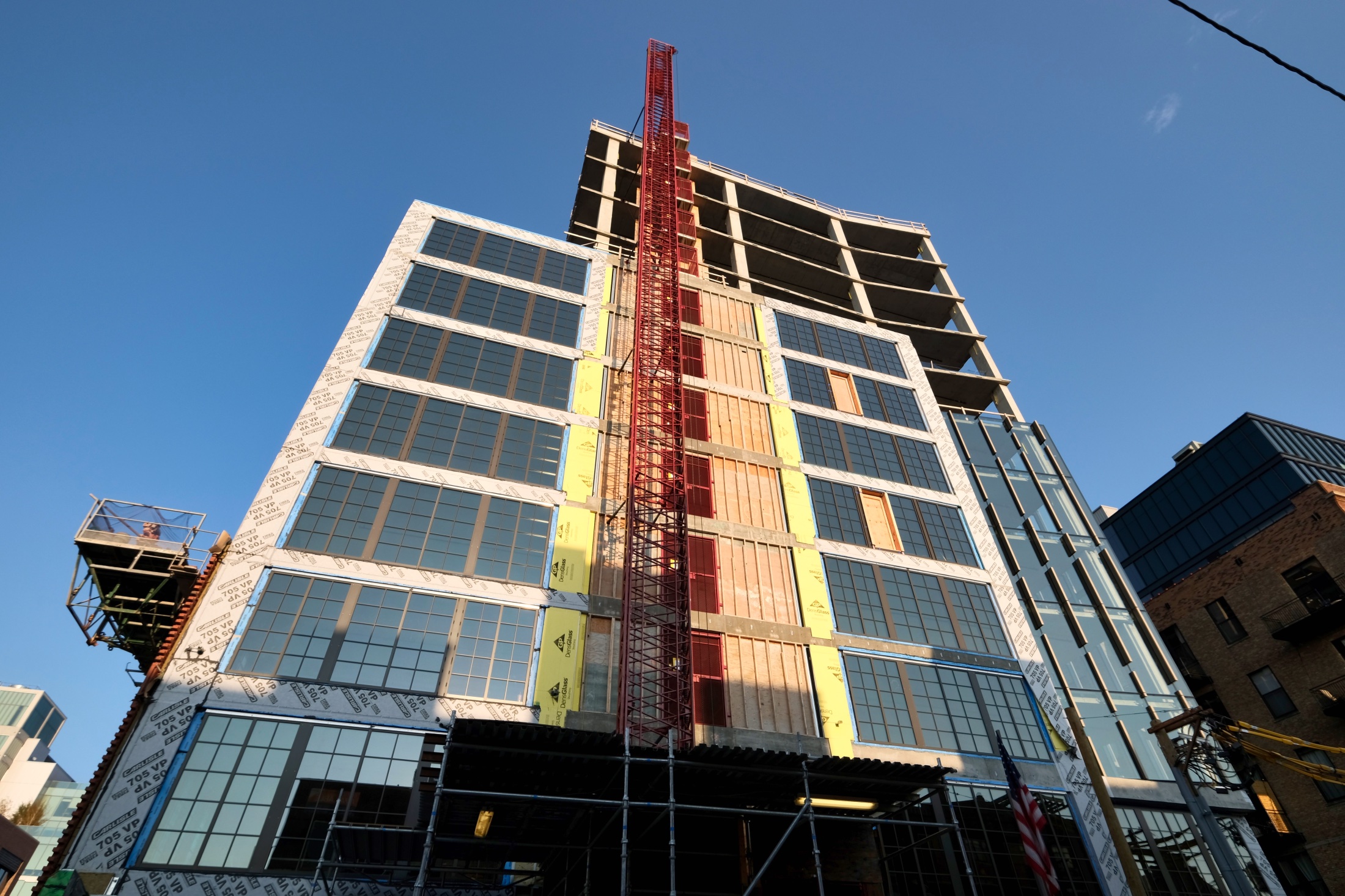
1045 on Fulton. Photo by Jack Crawford
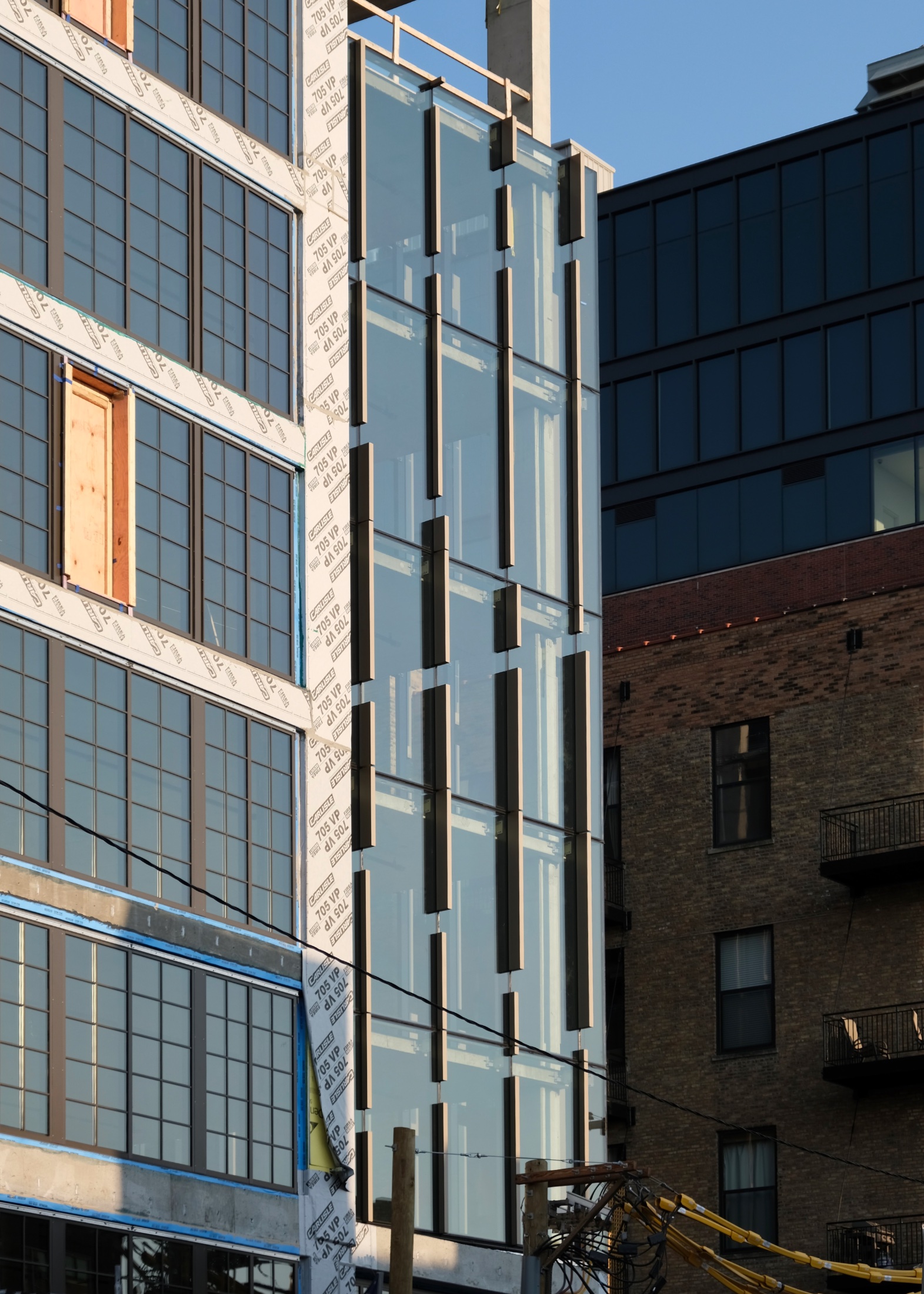
1045 on Fulton. Photo by Jack Crawford
Off-street parking will comprise of 35 spaces in an integrated garage. Additional bus transportation can be found for Route 8, with multiple stops within an eight-minute walk along Halsted Street. CTA L train service is also available for the Green and Pink Lines, both located a four-minute walk southeast to Morgan station. Slightly further is the Blue Line, with service at Grand station via a 13-minute walk northeast.
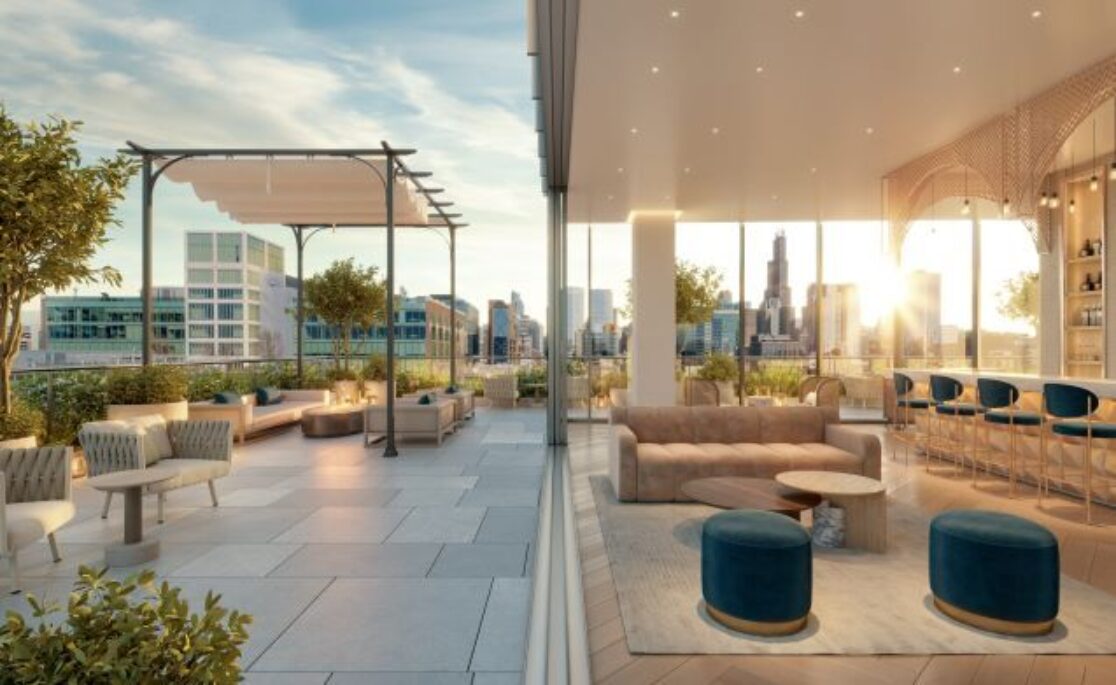
1045 on Fulton Market amenity deck. Rendering by Hartshorne Plunkard Architecture
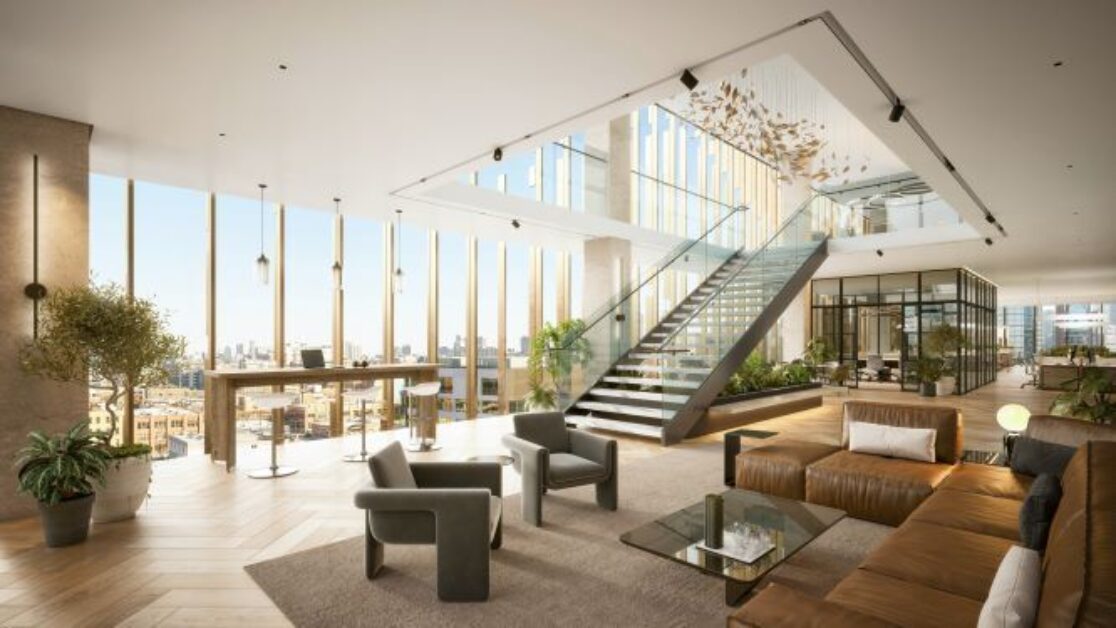
1045 on Fulton Market office interior. Rendering by Hartshorne Plunkard Architecture
1045 on Fulton is one of the latest developments to contribute to the Fulton Market corridor’s ever-increasing densification. This rapid development has come primarily in the form of new office and retail structures, transforming the area into one of Chicago’s central business hubs.

1045 on Fulton. Photo by Jack Crawford
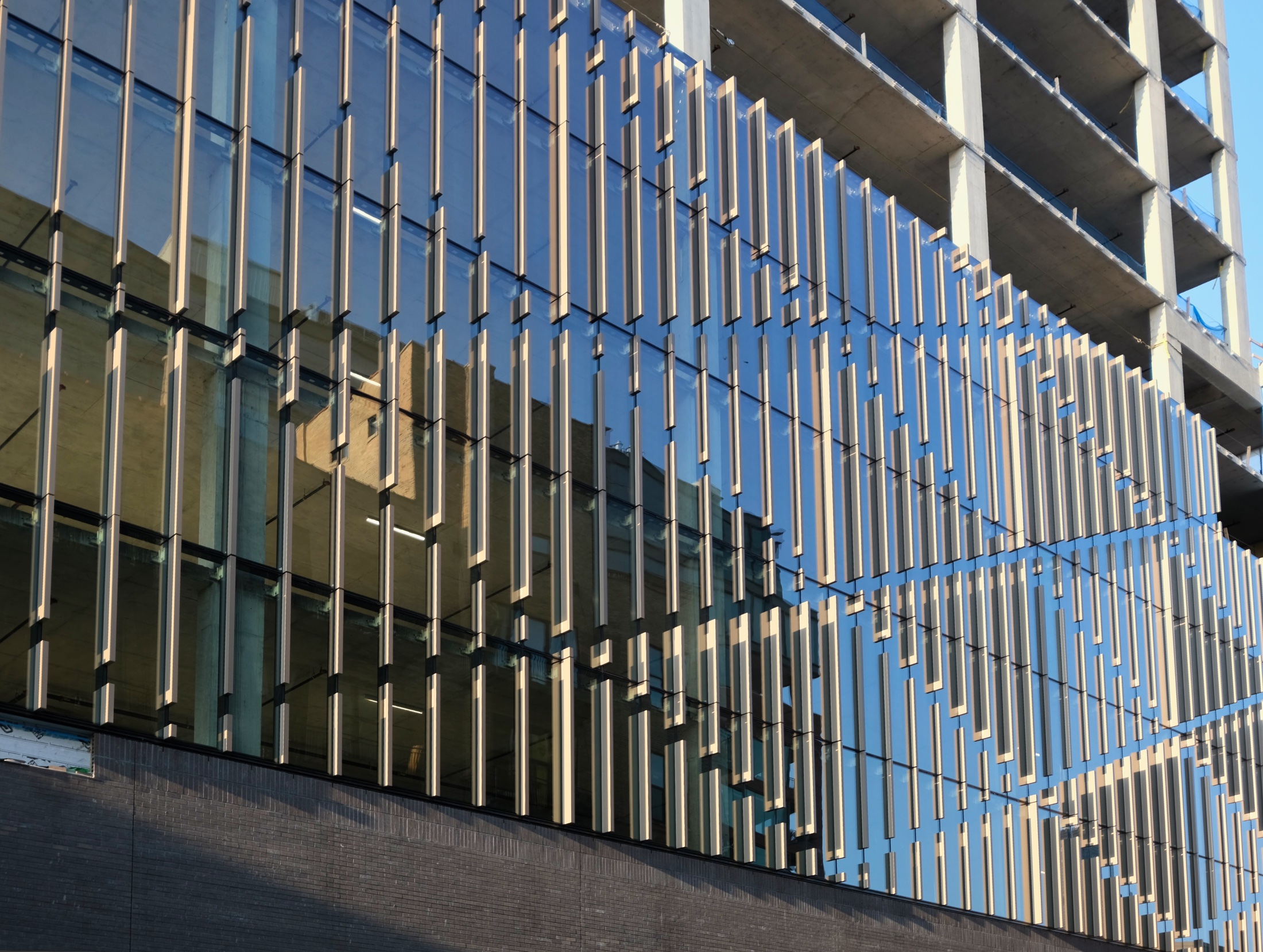
1045 on Fulton. Photo by Jack Crawford
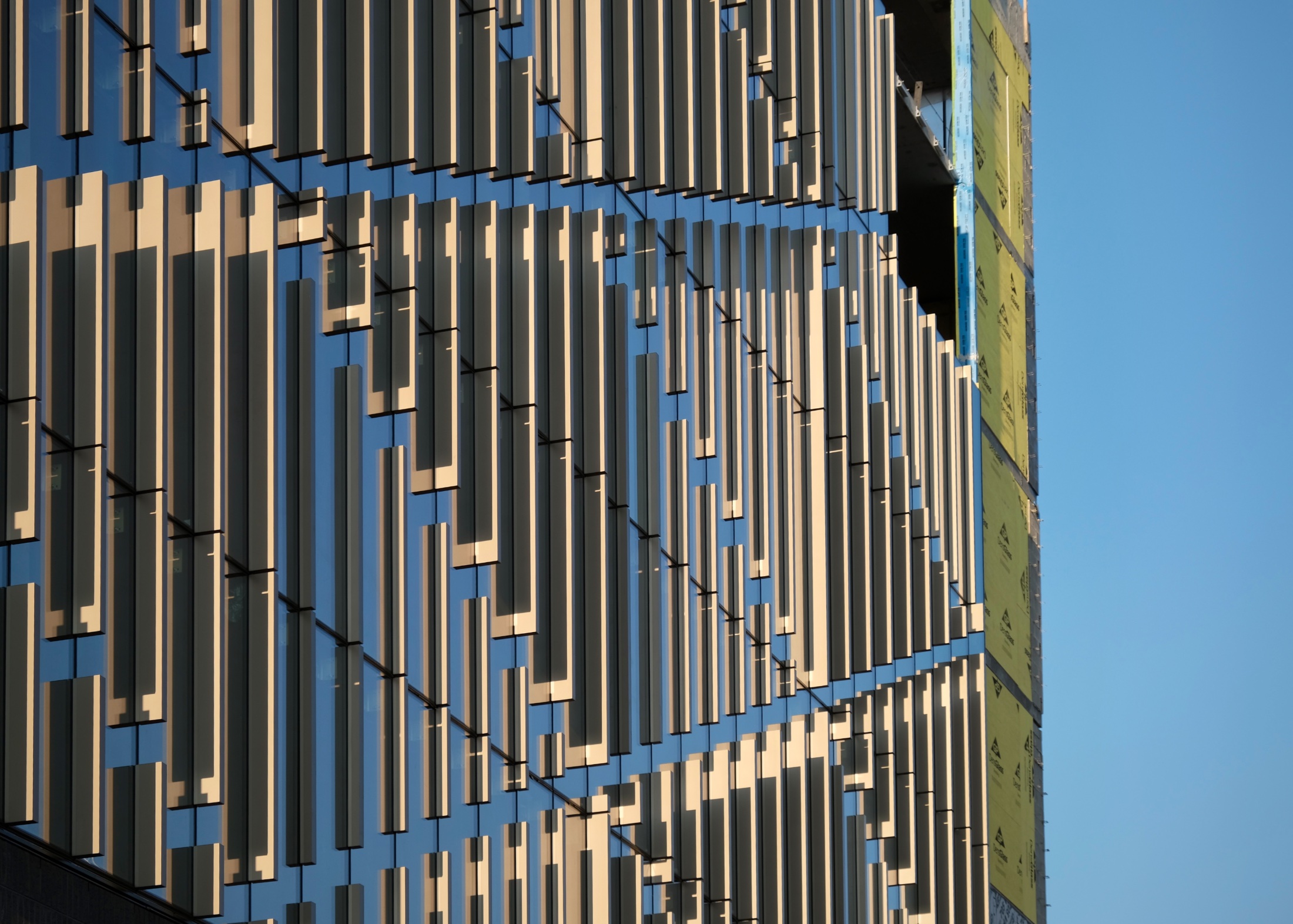
1045 on Fulton. Photo by Jack Crawford
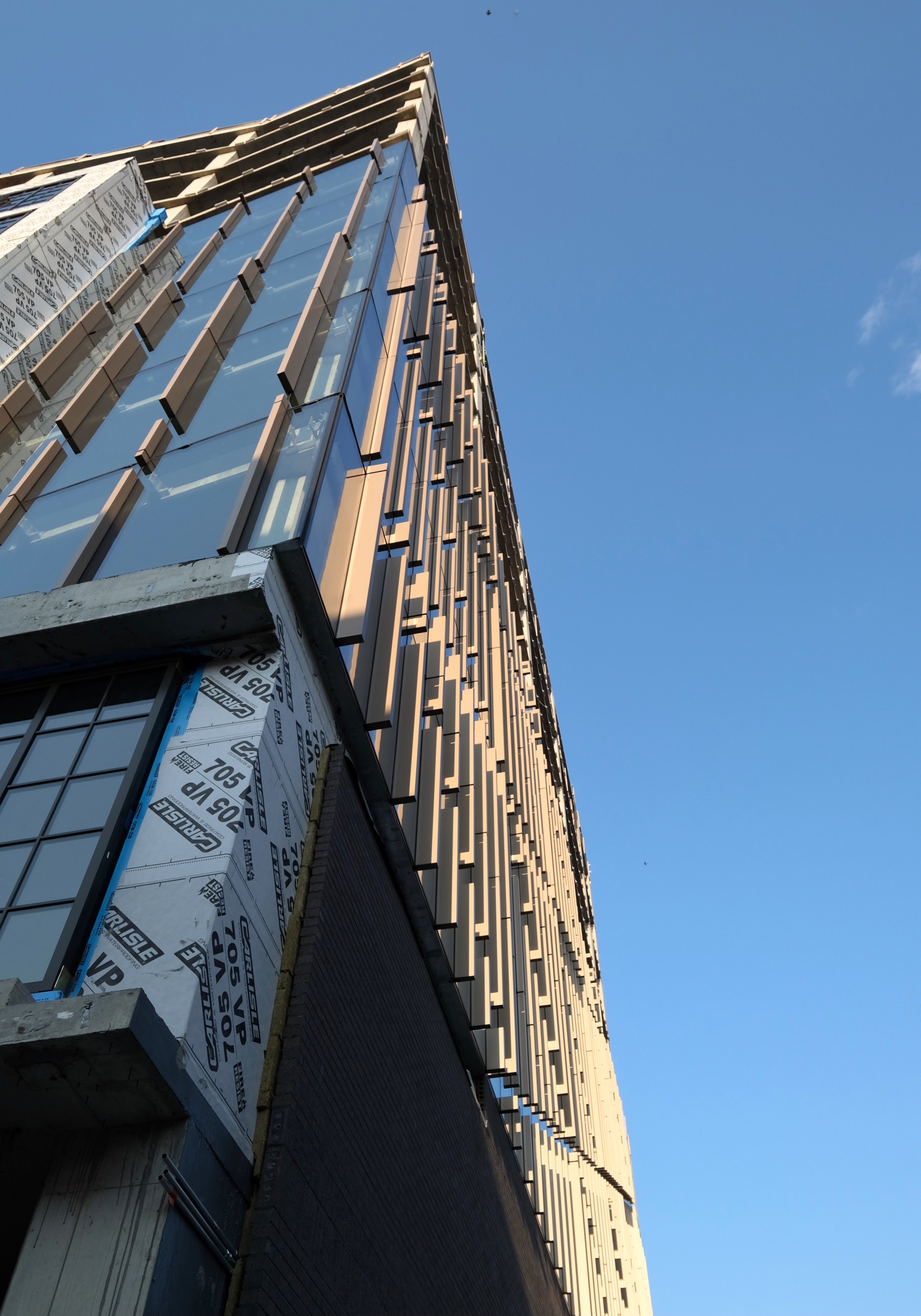
1045 on Fulton. Photo by Jack Crawford
Power Construction is serving as the the general contractor, with work expected to complete before the end of this year.
Subscribe to YIMBY’s daily e-mail
Follow YIMBYgram for real-time photo updates
Like YIMBY on Facebook
Follow YIMBY’s Twitter for the latest in YIMBYnews

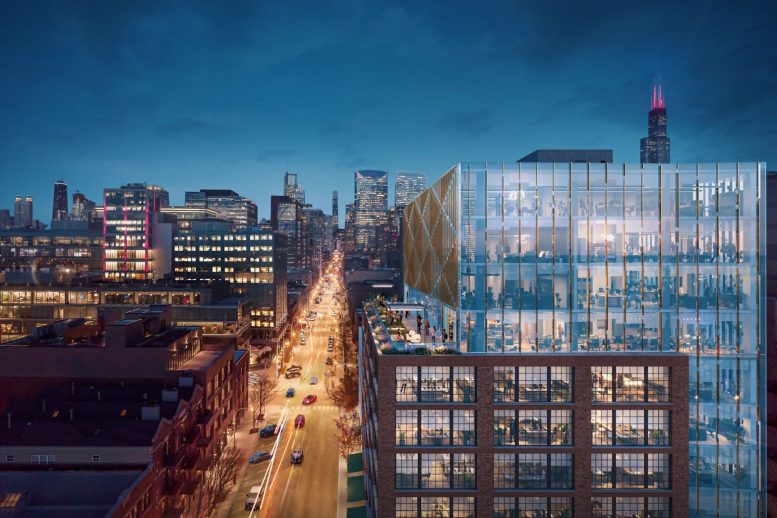
The exclusion of adding windows on western side of the building which would have given tenets stiller views of the eastern skyline is a certain conformation the team is going to proceed with constructing the adjacent 6 story project that was outlined in the original plan.
Yes because Chicago is far beyond leaving an exposed blankwall for decades…
This building looked much better when the boxed windows were smaller on the west elevation and the argyle glass accounted for nearly half of the facade. It appears they have completely abandoned it in favor of extra warehouse aesthetics. Ridiculous